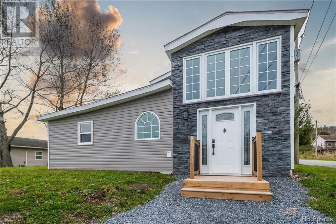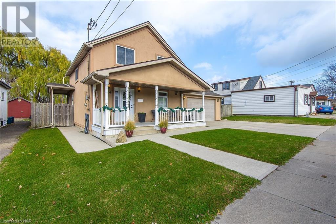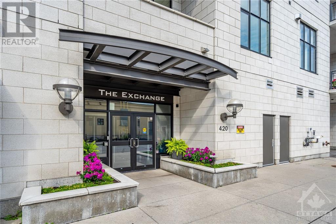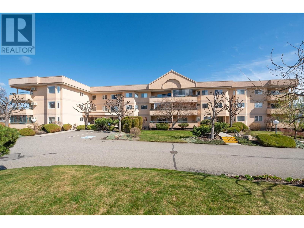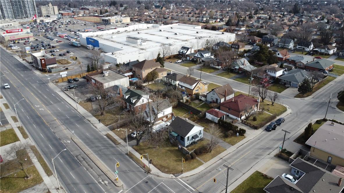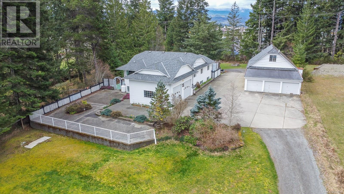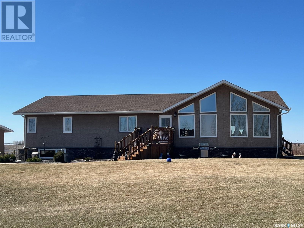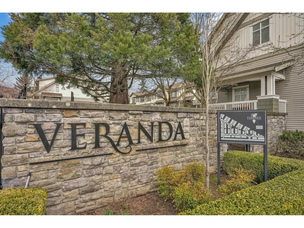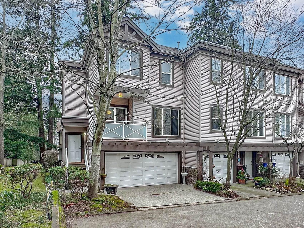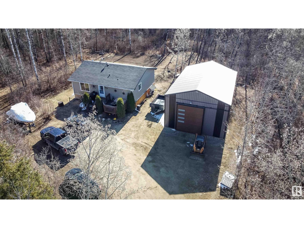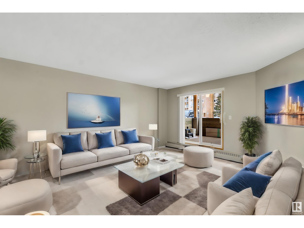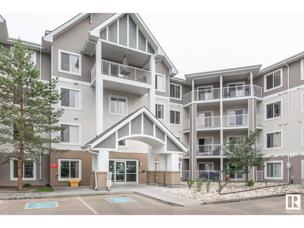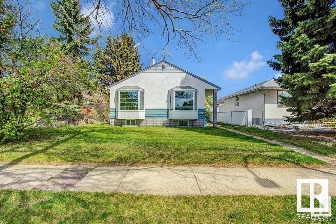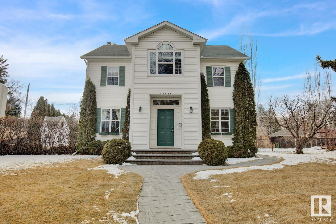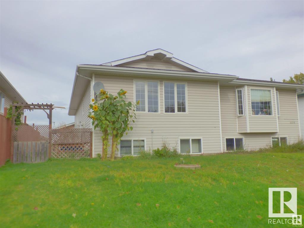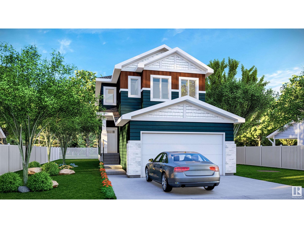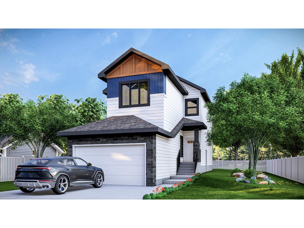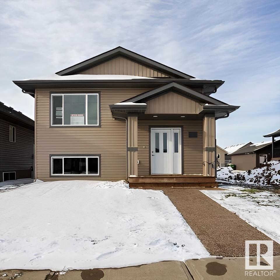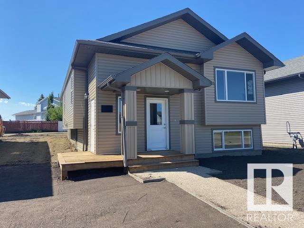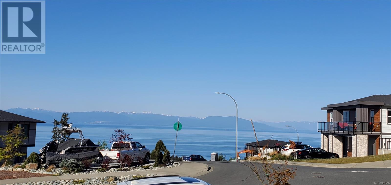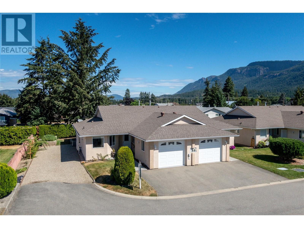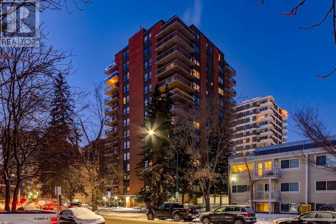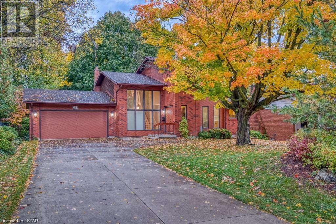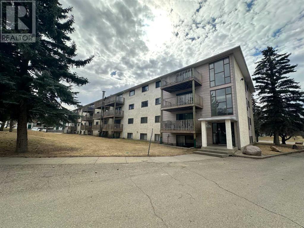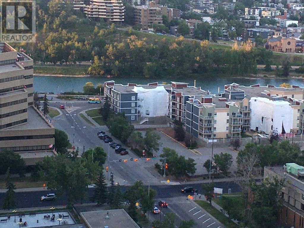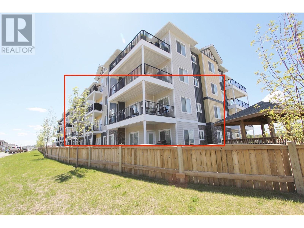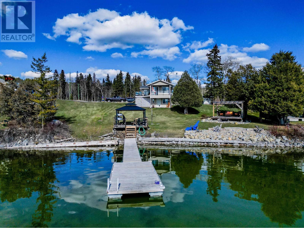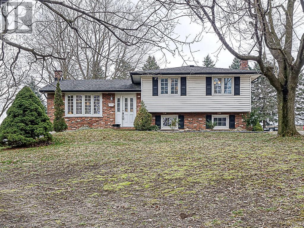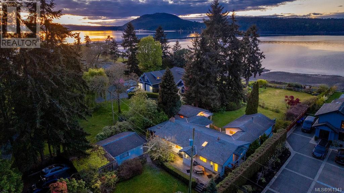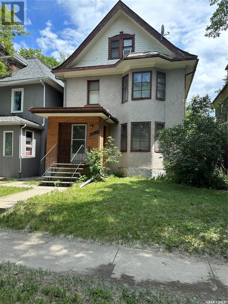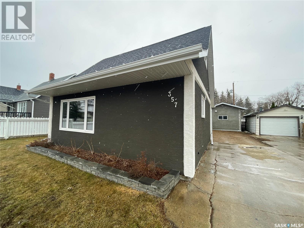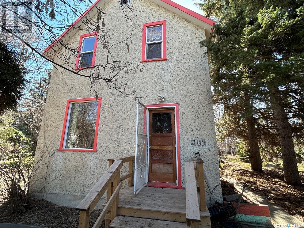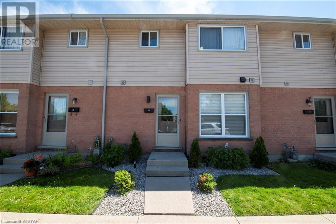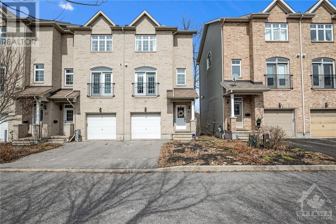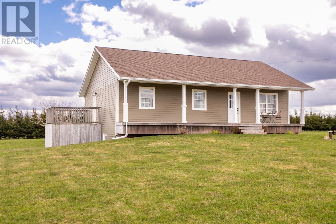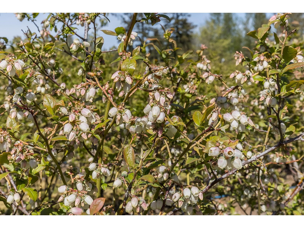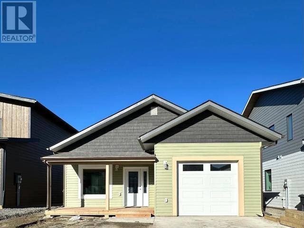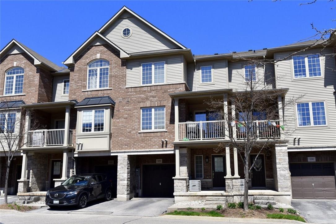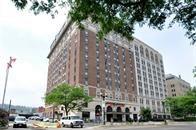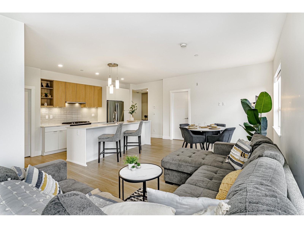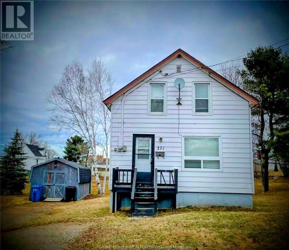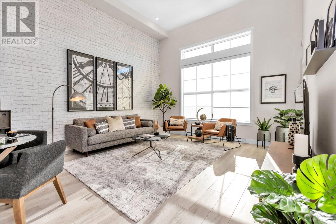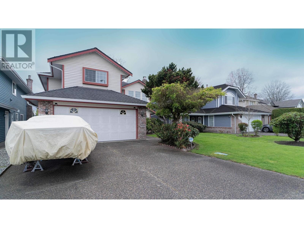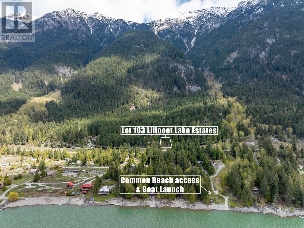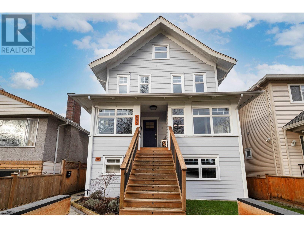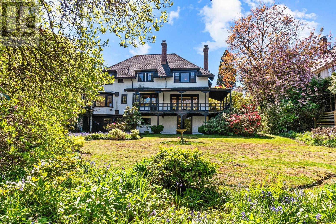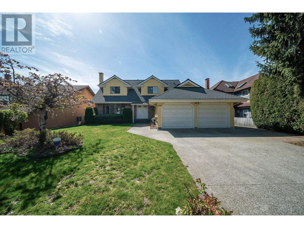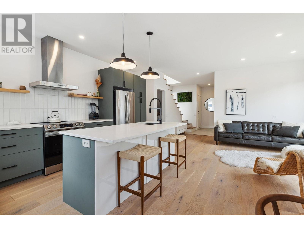17 Milford Road
Saint John, New Brunswick
Nestled at the end of a quiet street, is your opportunity to own a completely renovated home that overlooks the Saint John River, one that is priced well below assessed value. Pulling up you'll notice instantly the rock face and two driveways of this renovated three bedroom, two bathroom. The fresh air from the water sets the tone for the rest of the property instantly with a truly modern feel. Walking in to 12 foot ceilings with massive windows for natural light during the day, and at night see the stunning household LED lighting throughout that illuminates the whole street. Spend your mornings on your back deck having a coffee and enjoying the sunlight, or gazing down the river with your family from indoors. Two 12,000 BTU, single zone, negative 25 degree celsius rated heat pumps are to be installed at the vendor's expense through Altimate Home Solutions with rebates from Federal and Provincial programs to be remitted to purchaser. The kitchen is ready for the buyer to pick out there counter top and shower tile in the basement of purchaser's choice included in asking price. (id:29935)
124 Killaly Street E
Port Colborne, Ontario
Welcome home to this well appointed 2 story home on Ports east side. 3+1 bedroom on massive lot absolutely turn key. Double car attached garage walking out to fresh patio with hot tub and deck overlooking fire-pit. inside you will find a functional layout with loads of updating and features. mechanically the home is sound with HVAC and roof upgraded within the last couple years, ready for its new owners. (id:29935)
420 Berkley Avenue Unit#304
Ottawa, Ontario
Introducing 420 Berkley #304, a captivating industrial loft style condo that combines urban living with modern comfort. This double unit offers an expansive 3 bed, 3 bath layout, providing approx 2400 square feet of living space. The unit boasts soaring 12-ft ceilings, creating a sense of grandeur & openness. Situated as a corner unit w/ 2 balconies, the space is filled with natural light, all day long. Located in the vibrant Westboro neighbourhood, this condo is within walking distance to all of the area's offerings, including shops, restaurants, and parks. Whether you're looking for a peaceful retreat or a bustling urban lifestyle, this condo offers the best of both worlds. Perfect for those seeking a turnkey, lock&leave property without sacrificing space, this is a rare find that combines luxury, convenience, & comfort. Don't miss the opportunity to make this stunning condo your new home. Underground parking fitted with electric car charger. 3rd parking space avail for purchase. (id:29935)
3850 Brown Road Unit# 309
West Kelowna, British Columbia
Welcome to this stunning 55+ condominium with breathtaking views of the lake and located right in the heart of West Kelowna. This bright and sunny corner unit, perched up on the top floor, offers 2 bedrooms and 2 bathrooms, granite countertops, stainless steel appliances, and 1184 square feet of luxurious living space. You will absolutely love the open feel of the main living area with its rich hardwood laminate, views of the lake and cozy fireplace to take the chill out of those cool Okanagan evenings. The dining room is a perfect size for enjoying fabulous meals with friends and family. This perfect condo offers a primary bedroom with a beautiful ensuite bathroom, his and hers oversized closets space and sweeping views of the lake. The in-suite laundry and extra storage makes living here that much easier. It comes with a parking stall and a storage unit which are located in the secure underground parkade that offers a car wash area and workshop/hobbie room. Enjoy the ease of walking to grocery shopping, banking, wineries, and various activities. Don't miss out on this exceptional opportunity! (id:29935)
691 Upper James Street
Hamilton, Ontario
Well kept Bungalow at the corner of Upper James and McElroy a few steps from the Walmart plaza. Covered Concrete Front Porch. Hardwood Floors. 2 bedrooms and lots of natural light. Finished basement with separate entrance offers 2 more bedrooms and a full bathroom. rear parking for at least 2 cars. (id:29935)
5084 Arden Rd
Port Alberni, British Columbia
Family home on acreage in rural Cherry Creek. Situated at the end of a no-through road, this home features a spacious living room with gas (propane) fireplace, an adjoining dining area and a bright, well appointed kitchen with eating area and access to a large, private deck. A primary bedroom with double closets and also access to the deck, two other bedrooms, a 4 piece bath, a laundry room and a two piece powder room complete the main floor. The bright lower level offers a large two bedroom, self-contained suite (kitchen, living area, 3 piece bath and laundry) with lots of storage and direct outdoor access. An over-height attached two car garage, several storage buildings, a grand outdoor patio area and a detached shop with five vehicle bays (one with a service pit and another suitable for a paint booth) and a full bathroom completes this special package. The property is very private, has mountain views and is only minutes to town and walking distance to shops...a great opportunity. (id:29935)
Flying Creek Acreage
Lumsden Rm No. 189, Saskatchewan
This stunning, one of a kind property is a unique gem, conveniently located within commuting distance of Regina and just minutes from Lumsden. Situated on 20.45 acres in the picturesque RM of Lumsden, this well-maintained home boasts a beautifully treed yard and breathtaking country views. The spacious living and dining areas showcase gorgeous vaulted ceilings, with a cozy gas fireplace and ample natural light streaming in through large windows. The kitchen is a chef's dream, featuring built-in ovens, granite countertops, a walk-in pantry, and more. The master bedroom offers a luxurious ensuite and a unique ceiling design, while two additional bedrooms on the main floor provide plenty of space. Enjoy peace of mind with new shingles installed in 2021 and a well that provides excellent quantity of water and a reverse osmosis system in place for drinking water. Step outside onto the expansive deck to soak in the vibrant prairie sunsets or explore the possibilities of the 40’ x 80’ steel beam building that can serve as a workshop or horse barn. With fenced pasture, multiple paddocks, and a garden area ready for your green thumb, this property is a hobby farmer's paradise. Additional features like extra fence posts, a Seacan, shed, and power to the garden area make this a truly unique opportunity. The homeowner requested featuring summer photos in the listing to highlight the stunning beauty of this property. All equipment may be available for separate purchase. Don't miss out on making this your own slice of rural paradise! (id:29935)
79 16233 83 Avenue
Surrey, British Columbia
Beautiful & bright 2 bedrooms, 1.5 bathroom town home. Great location near shopping transportation and schools. Walk to community center, library and park. Spacious kitchen with granite counter and an eating area and large pantry for lots o f storage. Nice deck off the kitchen ideal for BBQ. 2 bedrooms and a 5pc bath up and a 2pc on the main floor. Double tandem garage with lots of storage that has access to the fenced back yard for the kids or your pets to play. Lots of visitor parking in the complex. Veranda, built an award winning builder Adera, has a very low strata fee and is located in the heart of Fleetwood, walking distance to shops, bus stop, restaurants, library, gym & much more. Call for your own showing. (id:29935)
6 15133 29a Avenue
Surrey, British Columbia
Beautiful & spacious 1649 square ft END UNIT in Stonewoods. 3 bedroom, 3 bath + BIG rec room (could be office + den/guest room) which walks out to a large fenced private backyard with turf, connected to green space; 2 patios: one front, one back and DOUBLE side by side garage (with lots of storage space) + 2 EXTRA parking spaces. Open kitchen with eating area. Gas fireplace in living room. Central location - close to schools (Semi Trail Elem, Elgin HS), parks + trails. Walking to Southpoint shopping mall (private access from the complex); easy access to Highway 99 + transit. Clubhouse includes gym, plus a playground for the kids. Quick possession is available. (id:29935)
203 55109 Hwy 777
Rural Lac Ste. Anne County, Alberta
Private acreage setting for the 1200 sf, 3 bedroom raised bungalow, located in the quiet community of Sturgeon Heights, just north of Onoway. Approximately 20 minutes drive to Stony Plain ad 25 to St. Albert, this property is ideally located for schools, shopping in neighboring Onoway. Totally Private setting. Inside is like new condition, 2 full baths on main floor and roughed in plumbing in for another full bath in basement. Basement has big windows for natural lighting and is ready to be finished. Also just built is a shop measuring 28x42 with 16 walls and just requires the finishing touches. Trails and tree lined for privacy and recreational activities. (id:29935)
#111 17467 98a Av Nw Nw
Edmonton, Alberta
Excellent Location right in the heart of Terra Losa. This lovely move in ready 2bd condo has in-suite laundry, brand new Paint, Carpet and Vinyl Plank professionally done though out. Your parking stall is right out front of your balcony there is visitor parking and is close to West Edmonton Mall, LRT and all amenities. Great location you will love it! (id:29935)
#117 2204 44 Av Nw
Edmonton, Alberta
NICE CORNER UNIT OVER A 1000 SQ/FT 2 BEDROOM, 2 BATHOOM, ENSUITE, LAUNDRY ROOM, WITH UNDERGROUND TITLED PARKING STALL & SEPARATE STORAGE CAGE. BRIGHT SPACIOUS 1044 SF OPEN FLOOR PLAN UNIT. TILE & LAMINATE THRU OUT! LARGE WINDOWS ALL AROUND FOR NATURAL LIGHTING. MAPLE KITCHEN W/ LOTS OF CABINETRY & WHITE QUARTZ COUNTER TOPS IN A BIG U-SHAPE KITCHEN W/ STAINLESS STEEL APPLIANCES. LARGE ENTRYWAY W/ BIG CLOSETS IS ADJACENT TO THE IN-SUITE LAUNDRY ROOM. SPACIOUS LIVING AREA HAS ACCESS TO A SOUTHWEST SUN DRENCHED WRAP AROUND DECK W/ (GAS LINE) FOR BBQS ! SPACIOUS MASTER SUITE W/ WALK-THROUGH CLOSET TO 4 PCE ENSUITE. 2ND BEDROOM IS NEXT TO A FULL 4 PIECE BATH. BUILDING HAS A BIG EXERCISE ROOM & GUEST SUITE. EASY ACCESS TO THE WHITEMUD & ANTHONY HENDAY FREE WAYS. WALK TO ALL AMENITIES W/ SHOPPING & DINING GALORE! & MINUTES TO THE MEADOWS COMMUNITY REC CENTER! CONDO FEES INCLUDE ALL UTILITES!! BRING ALL OFFERS! (id:29935)
12849 73 St Nw
Edmonton, Alberta
CALLING ALL INVESTORS, FIRST TIME BUYERS OR FAMILIES! This well-maintained & upgraded home is ready for your immediate possession. With loads of mid-century charm, endless natural light & countless upgrades, this home is an outstanding investment in convenient, central location. Upon entering, you will immediately notice the attention to detail, pleasing color-palette, upgraded modern kitchen & spacious dining area. The main part of the home is complimented by timeless bay windows, complete with a benches - the perfect place to cozy up with a good book. The main floor also has 3 bedrooms & a full 4-piece bath, as well as MAIN FLOOR LAUNDRY! The basement contains a 2 BEDROOM LEGAL SUITE with charming upgrades, a large modern kitchen, plenty of natural light & it's own separate laundry area. Out back you will be treated to a 16x9 deck, large double garage & spacious yard with mature trees. Upgrades here are plentiful! This home has a NEWER FURNACE, HOT WATER TANK, WINDOWS & ROOF! A great opportunity awaits! (id:29935)
10820 131 St Nw
Edmonton, Alberta
STORYBOOK HOME IN WESTMOUNT! Tucked away on a rare & quiet close, in the heart of beloved Westmount, sits this charming colonial-style home. Situated on a MASSIVE 8004 SQFT pie-lot, this home has been lovingly cherished. It was built in 1953, with second floor added in 2000. Upon entering, you will immediate notice the classic layout that will suit all lifestyles. Adorned with pleasing colors, gleaming hardwood & timeless mid-century charm, you will love spending time here. The large living room leads to a spacious formal dining room, which offers access to the large rear deck & park-like backyard. The kitchen is finished with timeless white cabinetry & includes stainless steel appliances. Upstairs are 3 large bedrooms, including a primary w/ spa-inspired ensuite. Downstairs you'll find an additional bedroom & large bonus room w/ wood stove & a great family room, designed for a theatre area. Enjoy living a short distance from all Westmount has to offer, including shops, schools, parks & more! (id:29935)
4218 50 Av
Legal, Alberta
WRITE YOUR STORY in this beautiful property offering well over 2000 SQFT of living space! Situated in the storybook community of Legal, you'll love the peace of this community while surrounding yourself with comfort. This 2003-built duplex is full of natural light & many exciting features. The main living area offers an open-concept layout with large living room, spacious dining room & excellent kitchen, complete with stainless steel appliances & neutral cabinetry. The main floor also features 2 bedrooms, including a primary with FULL ENSUITE, DOUBLE CLOSETS & plenty of space for your bedroom suite. Downstairs is FULLY FINISHED & includes 2 additional bedrooms, ample storage, a 3rd full bathroom & a large family room area! Keep your vehicles sheltered all winter in the 24x22 DOUBLE GARAGE! Within walking distance you'll find a school, shopping, parks & recreation! Legal offers quick & easy access to Morinville, St Albert, Edmonton & the Garrison! You'll love calling this property home! (id:29935)
77 Silverstone Dr
Stony Plain, Alberta
Incredible time to get involved in the building process and have a say in the final interior design choices! This 3 Bed two story home has the foundations poured and will be ready for spring! South facing yard, double attached garage, pantry with cabinets and countertops, wooden closet organizers, even 9 ceilings on all floors. Sidhu Homes is a LUXURY builder specializing in high end custom homes and is now offering entry level family homes maintaining the high end specification!! Granite or quartz countertops, electric fireplace, large bedrooms, all for under 500k! The charming community of Silverstone has the amenities of the big city as well as fantastic trails and small town feel. This models spec is 1886 Sq.' , has upstairs laundry, Den, Bonus Room, W/I Closet, separate exterior entrance, soaring 18 reveal at entry, and the opportunity to individualize the interior paint/material. Our team is happy to work with you to make sure its your perfect HOME! (id:29935)
75 Silverstone Dr
Stony Plain, Alberta
Incredible opportunity to get involved in the building process and have a say in the final interior design choices! This 3 bed two story home has the foundations poured and will be ready for spring! South yard, double attached garage, walk through pantry, even 9 ceilings on all floors. Sidhu Homes is a luxury builder specializing in high end custom homes and is now offering entry level family homes maintaining the high end specification!! Granite or quartz countertops, electric fireplace, wooden closet organizers, large bedrooms, mud room with bench, 18' ceiling in LV all for under 500k! The charming new community of Silverstone has all the amenities of the big city as well as fantastic trail systems and small town feel. This model spec. is 1771 sq.', has bath with tub and shower, W/I closet, separate exterior entrance, and the opportunity to individualize the interior paint/material. This is a high end, quality, green building, our team is happy to work with you to make sure its your perfect home! (id:29935)
4418 74 St
Camrose, Alberta
This 1112 sf bilevel in the midst of construction on one of the last lots in this area. Act fast and you can pick out the cabinets, the paint, the flooring, the siding and many others options to customize the house to your liking. Separate entrance to the basement, making it possible development an inlaw suite. Large back yard is ready for a 2 car garage. Close to schools and shopping. Why buy used when you can own a new house, with a new furnace, water on demand, new windows, upgraded insulation and more and all covered with a New Home Warranty? Disclaimer: Photos are from the same floorplan of house on the same block and measurements are were determined by applying the RMS to blueprints. (id:29935)
7411 44 Av
Camrose, Alberta
This 1189 sf bilevel in the midst of construction on one of the last lots in this area. Act fast and you can pick out the cabinets, the paint, the flooring, the siding and many others options to customize the house to your liking. Separate entrance to the basement, making it possible development an inlaw suite. Large back yard is ready for an oversized 2 car garage. Close to schools and shopping. Why buy used when you can own a new house, with a new furnace, water on demand, new windows, upgraded insulation and more and all covered with a New Home Warranty? Disclaimer: Photos are from the same floorplan of house on the same block and measurements are were determined by applying the RMS to blueprints. (id:29935)
4667 Ambience Dr
Nanaimo, British Columbia
Indulge in breathtaking panoramic ocean views of Georgia Strait & Winchelsea Islands from this ready to move in new home in North Nanaimo. Main floor has 3 bedrooms,2 & half washrooms, laundry, spacious kitchen with pantry, dining area, great room with 11 ft ceiling, large windows for natural light, modern glass railing on the staircase, big electric fireplace, & large front deck. The house have high quality flooring, tiles, heat pump, EV charger, on-demand hot water, main floor 8 ft doors, 2 sky lights, coffered ceiling in living with colorful rope lights installed, security camera wires rough in, central vacuum rough in, heated floor in entrance & main house bathrooms. Sep entrance leads to a legal optional 1 or 2-bedroom suite with in-unit laundry & separate hydro meter. Lower floor front room has separate entrance with attached bath. Additional room for rec/bedroom. The home comes with 2-5-10 warranty & GST is applicable. Measurements & data deemed reliable but should be verified. (id:29935)
201 Kildonan Avenue Unit# 10
Enderby, British Columbia
Welcome to “The Riviera Villas” for those 55+ who wish to start living a relaxed lifestyle. It’s nestled in a prime location with the River Walk being just down the block, Riverside Park is across the street and the curling rink being steps away. This End unit offers lots of natural light. The Primary bedroom, with full ensuite and walk in closet is on one end, and a second bedroom and full bath is on the other end, which is great for guests. Eat- in kitchen has lots of cabinets. Best of all are the sliding glass doors from the open concept living and dining room that lead to a 12 x 10 rear covered patio which is great for morning coffee or for an evening bbq, with friends and family, no matter the weather. The yard gives you green space, with irrigation, and a raised garden area. The home is equipped with AC to keep you comfortable on those hot summer days. The crawl space is easily accessible, with a regular staircase, and is 5’6” high. Use this extra space for storage, office space, or work out area. 1 dog, 14 in at shoulders full grown, or 1 cat allowed. (id:29935)
1440, 540 14 Avenue Sw
Calgary, Alberta
Modern sophistication w/ an upscale designers flare, this one-of-a-kind property is the pinnacle of urban living in this extraordinary executive penthouse, boasting a distinctive two-story layout w/ unparalleled panoramic views, nestled within the secure building, Rosewood Estates. This sprawling multi-level condo epitomizes downtown luxury living w/ a whisper of eclectic flair! Ideally situated in the vibrant Beltline, just off the renowned 17th Avenue, offering effortless access to premier dining, cafes, incredible amenities & bustling nightlife. This penthouse showcases two outdoor retreats, including a private three-season sunroom & expansive windows that invite breathtaking vistas of sunrise, the Calgary skyline & views of the Stampede fireworks into almost every room. Meticulously crafted, every facet of this unit exudes thoughtful design, featuring an array of premium upgrades, including new matte black hardwood floors, alongside fresh paint, central A/C, a central vacuum system, designer light installations paired w/ recessed lighting, & luxury window coverings. The main level unfolds gracefully, revealing a welcoming foyer leading seamlessly into an open floor plan, encompassing the living & dining areas. The spacious family room is adorned w/ a charming stone-faced wood-burning fireplace, creating a warm & inviting atmosphere. The gourmet kitchen is a culinary haven, equipped w/ ceiling-height cabinetry, & upgraded appliances including a Sub-Zero refrigerator, granite countertops, & additional bar seating for entertaining. The office is adorned w/ built-in cabinetry & granite counters, providing a tranquil workspace ideal for those who enjoy working part or full-time from home. Completing the main level is a well-appointed 2-piece bath. The primary bedroom on the upper level is a private, lavish retreat, featuring two walk-in closets w/ organizers, a private powder room, seating area, & spa-like ensuite. The ensuite features a luxurious soaker tub, a walk- in steam shower, a coffee station, a makeup area, & a wine/champagne fridge. From the primary bedroom, find access to one of the most incredible features of the home—the three-season sunroom, which offers an ideal space to start the day & later, unwind, while soaking in the dazzling city views, w/ access to the second wrap-around balcony. The second-floor hallway connects to the laundry area, an upgraded 4-piece bath, & the well-appointed second bedroom. The property includes two covered & secured assigned parking stalls, & ample storage throughout. Rosewood Estates ensures a secure & well-managed living environment, granting residents exclusive access to a social room, fitness center, & secure bike storage. This residence is not merely a home; it is a lifestyle curated for those who appreciate the finest in urban living. Embrace this rare opportunity to reside in a secure & sophisticated building, & relish the privileges of a downtown address that redefines luxury living. (id:29935)
285 Riverside Drive
London, Ontario
Don't miss out on this Macfadyen Design & Build Architectural Inspiration custom home. Unique, tasteful 2 storey all brick home on a mature private treed lot. Designed to take advantage of the natural uninhibited view through the large front window system and the rear windows, where special attention was paid to save the large tree in the front yard. Enter this made-to-order home with open concept dining room and living room featuring a vaulted soaring ceiling with custom hardwood finishes and large bright Pella windows that bring the outdoors in. Enjoy the cozy bright retro eat-in kitchen with its custom designed cabinetry, plus a main floor master and full bathrooms. The second floor features 2 other bedrooms plus a full bath. The lower level is partially finished with a generous sized recreation room, bathroom, and laundry room. There is an oversized attached double car garage, and a 4-car driveway with turning pad, that has enough parking for more. Relax in this nature lovers dream with woodland garden yard areas both front and back that block out the sounds of the city and ensuring your privacy. Just a short walk to downtown London with all of it's shopping restaurants, and entertaining amenities, close to walking and nature trails, and minutes to schools and city transit. Freshly painted, new floors from top to bottom. Come and enjoy the one-of-kind home. (id:29935)
212, 7801 98 Street
Peace River, Alberta
Conveniently located in Peace River's North end this condo is worth considering. This unit is ideally located on the second floor which means you have only one short flight of stairs to reach your unit and you are still close enough to the laundry facilities on the floor below for it to be convenient. As an added bonus this is the last unit on this end of the building so the stairs to the parking lot are easily accessed. Inside you will find a functional kitchen and dining area and a spacious living room with patio doors onto a private balcony. Down the hall from the living room you will find 2 nicely sized bedrooms with large closets a functional 4 piece bathroom and a large storage closet. Whether you are looking to purchase a home to live in or an investment property this is a great opportunity to purchase a low maintenance home. (id:29935)
2708, 221 6 Avenue Se
Calgary, Alberta
While working from home, either enjoy the stunning views of the Bow River and of the city from floor-to-ceiling windows, OR work in the calmness of Indoor Devonian Gardens by taking a short comfortable walk via the fully heated Plus 15 corridor (even during chilly winter months.) and take lunch break in the fancy multicuisine TD Food Court.A short walk from the building, you reach the New Age Library, Olympic Plaza, TELUS Convention Center, Stampede Grounds, trendy East Village, and scenic biking paths around Prince's Island Park. It has a walking score of 90/100 and is surrounded by remarkable restaurants, cultural activities, theaters, and more.The building has a well-equipped exercise room, sauna, squash court, and a rooftop patio. And the best part, with one of most spacious balconies in the city, it has the condo fee of just $400. Unit is rented for a year at 1800/month plus electricity with lease ending Feb. 2025. Buyer needs to assume the tenant. Unit is sold as furnished. NOTE: Photo number 16 is a virtual photoshopped image. (id:29935)
204 11203 105 Avenue
Fort St. John, British Columbia
* PREC - Personal Real Estate Corporation. Are you dreaming of a modern, low-maintenance home where natural light dances freely with a sense of spaciousness at every turn? This exquisite apartment has an open-concept design with contemporary finishes that invite you to embrace a lifestyle of effortless elegance. With 2 generously sized bedrooms plus a den & 2 full bathrooms, this residence offers ample space for both relaxation & productivity, while the ensuite bath ensures ultimate convenience. Situated in a sought-after Sunset Ridge neighbourhood close to amenities, convenience meets comfort in this ideal location. Built in 2014, quartz kitchen counters, 9' ceilings, in-floor heating & large corner deck are just the tip when you add the games room & gym to the features. 2 energized parking stalls & 1 storage locker are included. (id:29935)
3632 Forbes Road
Lac La Hache, British Columbia
Turn key waterfront home! This perfect home is situated on just under .50 acre with 80' of lakefront; located in a quiet area of Lac La Hache. Enjoy the spectacular views from the sundeck or from the sheltered gazebo by the water's edge. Inside is a sought after main living floor plan including new flooring, a brand new bright modern kitchen with s/s appliances, a living room with incredible views, a spacious primary bedroom with a perfect 3 piece ensuite, a convenient laundry room, a 2nd bedroom, 4 piece bathroom and even a quaint room where you could work from home as you admire the lake! Downstairs is a large rec room and an additional bedroom with full bathroom for your guests to enjoy. Unwind and make your waterfront living dreams into a new worry free relaxed lifestyle. (id:29935)
583416 Hamilton Road
South West Oxford, Ontario
Step into your private rural oasis just on the outskirts of Ingersoll, where the air is fresh, and the possibilities are endless! Nestled on nearly 1 acre of land settled in a grove of mature trees and accessible via a winding lane way, this spotless 3+1 bedroom, 2 bath side split is a charming slice of countryside paradise. The main floor boasts a bright, airy living/dining area with mint condition hardwood floors, leading to a south-facing deck & captivating views of the surrounding rural countryside. The functional kitchen with gas stove offers another handy outdoor access & a 2nd set of stairs to the lower lvl. Upstairs where original hardwood adds timeless elegance to the hall & 3 bedrooms. You’ll find a family sized 4-pce bath here too! While downstairs, a 4th spacious bedroom & 3-pce bath offer flexibility & convenience. Cozy up in the warm embrace of the family room's newer gas fireplace, nestled against a handsome brick feature wall. Need more space? The partly finished, nice dry basement offers ample room for play, hobbies, or even home daycare. And with laundry/utilities conveniently set downstairs, household chores are a breeze! With over 1191 sf on the main & upper lvls plus 734 extra sf on 2 lvls below, there's plenty of room to grow. Enjoy the perks of a lower tax rate & the municipal water supply, all while just minutes away from multiple 401 accesses, Ingersoll, Dorchester, Woodstock & London. Notable features: fresh paint, newer breaker panel, gutter guards, c/vac & attachments, ‘smart’ thermostat, gas dryer, owned water heater & water softener. Outside, a 10x20 ft storage building with cement floor, hydro, workbench & 18 HP John Deere riding mower (with lots of accessories included!) await your outdoor adventures. Lots of room for your future garage/dream shop. Don't miss out on the chance to live the rural lifestyle you've always dreamed of! Schedule your private tour & make this your forever home sweet home. Your country escape awaits! (id:29935)
8028 Lantzville Rd
Lantzville, British Columbia
Discover coastal living at its best in this stunning .83-acre oceanfront retreat located in the picturesque oceanside village of Lantzville, BC. Situated at Sunset Beach, this property offers a unique blend of family charm and potential, making it a desirable destination for families and investors. Beyond the embrace of the shore, residents and guests alike can immerse themselves in a world of timeless moments. With beach access just steps away, every day becomes an opportunity for cherished experiences such as fishing, beachcombing, and whale watching under the clear night sky. The serene backdrop of the ocean adds a touch of tranquility to daily life, making it easy to unwind and appreciate the beauty of nature. The backyard of this property is a natural wonderland, with memories of lush gardens and vibrant blooms that bloom with each passing season. For those seeking additional space the guest house provides versatility for extended family stays or rental income. Meanwhile, the carport and workshop offer convenience and security for storing tools and treasures accumulated over the years. Indoors, the home is tastefully designed and filled with natural light, creating a warm and inviting atmosphere for residents and guests alike. The spacious dining room is ideal for hosting family gatherings and memorable feasts, while the living room offers ocean views that are perfect for unwinding after a long day. With four bedrooms and three bathrooms, there's ample space for growing families or exploring potential rental opportunities to maximize the property's investment potential. The primary bedroom boasts privacy and a stunning view of the backyard, providing a peaceful retreat within the comfort of home. In summary, this rancher home seamlessly blends family comfort with coastal beauty, offering every moment as a timeless treasure and an investment in love, belonging, and the vibrant lifestyle of Sunset Beach in Lantzville. (id:29935)
2263 Osler Street
Regina, Saskatchewan
Large well kept character 3 story, could be a good single family or multi family home. This home features a spacious floor plan, main floor living room has high ceilings and a bay window. Shingles were replaced in 2009 and 2015 on the garage. Property is easy to show and accommodate a quick possession. (id:29935)
357 7th Avenue W
Melville, Saskatchewan
This one of a kind property is updated, unique and with lots to offer. The property has a booming 1575sqft with the original house built in 1947 and an addition in 2012. The exterior is low maintenance with stucco, updated shingles, eaves, windows and fenced backyard. The large entrance flows into a spacious living room area with beautiful hardwood flooring and sliding doors to access the large deck. This custom kitchen has great cupboard space, large eat-up island with a wine built in wine fridge that overlooks your dining room. Two good sized bedrooms on the main floor with a full bathroom and a separate laundry room! Upstairs is the primary getaway, with a large beautiful bathroom complete with a soaker tub, huge closet and privacy to sneak away and relax. The basement is finished with extra living space and a bathroom with the shower to be finished the addition has a crawl space. All the lighting has been modernized, newer furnace, electrical panel, water heater. The new garage with heat and a 220 plug is perfect for all your garage wants and needs!!! (id:29935)
209 Campkin Street
Francis, Saskatchewan
Explore the charm of this character house in the beautiful town of Francis, situated next to Highway 33 with a short commute to Regina or Weyburn, and bussing provided for school to the nearby community of Sedley and Vibank. This home sits on a double lot, with mature trees. The house still carries much of the original charm, the hardwood floors, the window trim, and door trim. The foyer upon entering the home showcases the charming staircase with a short hallway to the dining and living room. Walk through the dining room into the spacious kitchen, lots of room to enjoy your breakfast or afternoon tea in front of the window with a view of the yard. The bathroom with laundry finishes off the main floor. The three bedrooms is on the second floor with an open area at the top of the stairs that provides additional space that can be used as an office. The side entrance of the home is through an enclosed porch for easy access to the backyard and alley access will allow for off street parking. A quality home awaits and could be a great opportunity for someone to become a homeowner. Phone today to book your personal viewing. (id:29935)
757 Wharncliffe Road S Unit# 10
London, Ontario
Welcome to 757 Wharncliffe unit 10! This spacious townhouse features 3 bedrooms, 3 bathrooms, large windows and laminate flooring throughout! On entering the home you are greeted into a stylish, bright, updated kitchen with stainless steel appliances with contrasting black hardware. The glass tile backsplash adds a sense of sophistication and luxury to the space that pulls everything together. As you make your way past the kitchen you are greeted with a large living/dining area with a built in electric fireplace that adds warmth to the area. Perfect for entertaining, the natural flow of the main floor provides an ideal space for family and friends to gather together. On the upper level you will find the primary bedroom, as well as 2 nice sized bedrooms and a full bathroom. As you make your way to the fully finished basement, you will be surprised at the amount of space that you will have. There is a large recreational room awaiting your own personal touches, whether it is a hobby area, personal gym, TV room, the possibilities are endless. You will also find a beautiful bathroom, with a modern stand up shower as well as a bright laundry area. Outdoors you have your own dedicated space, for outdoor activities. This home is located close to shopping, transit, schools and so much more! Pics are from prior to current tenants residency (2021 to current). Tenant has given notice that they will be vacating by June 1st, 2024 for Vacant Possession. (id:29935)
61 Graham Creek Private
Ottawa, Ontario
Marvellous 2 bedroom end unit townhome backing a vibrant creek surrounded by nature and wildlife. On the main floor, discover a welcoming family room with a convenient 2pc bathroom and expansive patio doors leading to a sizeable deck overlooking the backyard. The 2nd evel features hardwood floors and elegant tile throughout. A spacious, sun filled living space, complete with a charming gas fireplace, extends to an additional set of patio doors that open onto a second deck, providing captivating vistas of the creek and its bustling birdlife. This area flows effortlessly into the generous dining space. The well-appointed kitchen boasts ample cupboard space and eating area. On the 3rd floor, the primary bedroom, with its wall-to-wall closet and tranquil yard views, includes a private ensuite and the secondary bedroom matches the primary in size, with a full bathroom. An unspoiled basement awaits your personal touch. Close to bus routes/hospitals/schools/shopping, and HWY 417. (id:29935)
860 Blooming Point Road
Blooming Point, Prince Edward Island
Welcome to your dream waterview home at 860 Blooming Point Road, nestled in the heart of the picturesque Blooming Point. This exquisite home offers stunning water views that will leave you breathless from the moment you step inside. Imagine cozy evenings spent by the warm glow of the propane fireplace. Featuring a new shingled roof installed just a year and a half ago, along with a spacious living room boasting a cathedral ceiling, this home combines modern convenience with timeless charm. With three bedrooms and one bath, there's plenty of room for family and guests to unwind and enjoy the beauty of island living. Downstairs, indulge in the luxury of in floor heating, providing comfort and warmth on even the chilliest of days. And when it's time to venture outdoors, you're just a short 3 minute drive away from one of the best free public beaches on the island, offering endless opportunities for sun soaked adventures and sandy toes. Back at home, the open concept kitchen and living area are perfect for entertaining, with gleaming hardwood floors adding a touch of elegance to the space. Equipped with an electric boiler and heat, this home provides efficient and eco-friendly heating solutions, without the need for oil. But the surprises don't end there, descend into the basement to discover an enormous finished rec room, providing even more space for family fun and relaxation. Also it is roughed in for a second bathroom. Experience the tranquility and beauty of living at 860 Blooming Point Road. Thoughtful features, prime location and a close drive to Charlottetown. Don't miss your chance to make it yours! (id:29935)
6905 Bradner Road
Abbotsford, British Columbia
9.92 ACRES Blueberry Farm on North Side of Hwy 1 on Bradner Rd, WITH GREAT VIEWS OF MOUNTAINS!! This farm has a large clean home with 3 bedrooms and 2 bath up and 2 bedroom suite, complete with a summer kitchen, detached office to use as a cottage for guests, and a pad for a mobile home or RV ready to go with its own septic and power hook up. The farm has a large pond for irrigation. The land is all flat with approx 7 acres of blueberries (DUKE AND BLUECROP). Nice storage shed for your toys 17x29, 7'6x18 and 7'6x10'5. (id:29935)
36 Eugene Avenue
Whitehorse, Yukon
Welcome to this charming 1410 square foot bungalow nestled in a serene setting. Boasting three cozy bedrooms two bathrooms, this home offers comfort and functionality. With 9-foot ceilings enhancing the spacious feel, you will find built-in shelves providing ample storage and organization. Step onto the covered front porch and enjoy the tranquil ambiance or retreat to the deck area at the back, offering stunning views of Haeckel Hill. Inside, magnetic closing cabinets add a touch of modern convenience to the kitchen, while a 4-foot crawl space provides additional storage options. Constructed with quality in mind, this low rise was built in 2022 and included a 338 square foot garage for parking and storage. Conveniently located on 4757 square feet, it combines comfort, style and functionality for a delightful living experience. (id:29935)
1401 Plains Road E, Unit #99
Burlington, Ontario
Super Location 5 minutes to Costco, Ikea, Maple view Mall, Burlington Centre, the GO station and the QEW. Or head downtown to the Lake, shops and restaurants! Enter on the main floor which can be your office, or storage or a workout room! There is a small balcony off the dining area for relaxing or BBQing. 3rd level has a 4 pce bath with 2 bedrooms and laundry room. (id:29935)
112 King Street E, Unit #1109
Hamilton, Ontario
LUXURIOUS UNIT IN HAMILTON’S ICONIC RESIDENSES OF ROYAL CONNAUGHT. CUSTOMIZED CONDO CONVERTING FROM THE LARGEST 2 BEDRM TO A ONE BEDROOM SUITE. OPEN SPACIOUS LAYOUT WITH UPGRADES THRU’OUT. 2YR NEW KITCHEN WITH GE MONOGRAM SS APPL’S-INDUCTION COOKTOP, AVITIUM MICROWAVE, QUARTZ COUNTERS, HUGE ISLAND (WOOD STAINED) W/BREAKFAST BAR SEATING, STACKABLE W/D IN SEP LAUDRY RM W/SINK. 4PC ENSUITE W/BUILT-IN CABINETS IN WALK-IN & FRONT HALL, ENGINEERED HARDWOOD, CERAMIC BATHS & LAUNDRY. PRIVATE BALCONY W/SE VIEWS & OVERLOOKS THE OUTDOOR COURTYARD/PATIO ON LVL 4. STORAGE LOCKER NEXT TO UNIT #15. INCLUDES 1 PARKING SPOT. (id:29935)
404 6960 Nicholson Road
Delta, British Columbia
Almost New 3 Bedrooms 2 Bath corner unit on 4th floor in the best desired location of Delta Sunshine Hills. Amazing open floorplan with Plenty of natural light through large windows in the living area. Best Location as both level of schools with best ratings, Scottsdale Mall , Banks , Walmart, Save-on Foods & Delta Surrey Gurdwara just nearby. Big Balcony for BBQ with gas hook up. Parking Stall # 166 Locker # 116. (id:29935)
271 Church
Bathurst, New Brunswick
Welcome to 271 Church St in Bathurst. This home was purchased and for the most part gutted, insulated and drywalled. Supporting beams were added to the basement. Supporting beam was added to the main floor to open up the living room and kitchen area.Floors were levelled and supported on the second level. Laminate flooring was installed thought out the home. Perfect home for someone willing to put the finishing touches to make it their own. Contact your REALTOR® for a showing today. (id:29935)
510 22633 Selkirk Avenue
Maple Ridge, British Columbia
Welcome to Brickwater. Top quality project by renowned Falcon Homes. The unit features 1 Bedroom, 1 Bath, South facing unit will impress everyone. Spacious living areas and top quality finishes. Gourmet kitchen S/S appliances, gas range, A/C and heating system. Located in the heart of Downtown Maple Ridge. (id:29935)
3760 Mckay Drive
Richmond, British Columbia
Exquisite and private setting, this house features 2 living rooms and 2 dinning rooms, an open kitchen with centre island.A vaulted foyer with a curved staircase leading to 5 spacious bedrooms on the second floor, 2 big Skylights provide ample natural light inside the house. South facing fenced back yard for you to enjoy all season long. Updates includes New Exterior Paint (2015), New Skylights (2019), New Gutters (2018),New Roof (2011), New Hot Water Tank (2019). Easy access to Hwy 99 and walking distance to Aberdeen Skytrain Station, Walmart and various restaurants and shops. (id:29935)
Lot 163 In-Shuck-Ch Forest Service Road
Pemberton, British Columbia
Escape to a rustic yet modern haven in Lillooett Lake Estates. Experience off-grid living with water, an outhouse, and a guest camper. Relax on the yoga deck with stunning views and community security. Just minutes from two boat launches, enjoy serene moments on Lillooet Lake. Purchase through a sharehold certificate among 150 lots. Surrounded by enchanting forests, it's a magical retreat steps from the shimmering waters. (id:29935)
605 E 48th Avenue
Vancouver, British Columbia
Completely reimagined and renovated to the studs is this 3-level character home boasting over 3000 sqft of living space situated in the heart of the coveted Fraser and Main Street neighbourhood . Substantially rebuilt with city permits just over 3 years ago, this family home features a new roof, new exterior cladding, new Starline windows, new lighting, new electrical, new plumbing, new sprinklers, new carport, new designer kitchen, new furnace and hot water tank and smart home benefits. The upper floor bathrooms and mudroom feature Nu-heat heated floors. This is an opportunity for you to enjoy all the features of a as new home without all the headaches that go into a rebuild such as this. The home itself boasts the ideal floorplan with spacious entertaining rooms on the main floor plus 3 large bedrooms up and legal 3 bedroom suite on the ground floor. (id:29935)
1605 Marpole Avenue
Vancouver, British Columbia
A gorgeous executive family home in the prestigious First Shaughnessy area. Approx. 15,000 square ft of private setting corner lot. Circular driveway with secured gates, cross hall spacious LR & DR, a gourmet kitchen with stainless steel appliances & eating area overlooking award winning garden & outdoor pool & spa, a total of 5 bdrms plus den, an entertainment-sized patio with built-in fridge, a huge recreation room & attached 2 car garage. The property can be rebuilt to an approx. 9000sf large mansion + a 685 square ft coach house in conjunction with an 870 square ft 3 car-garage. Minutes to South Granville shops & restaurants. Shaughnessy Elementary & Prince of Wales school catchment. Well-appointed and immaculate. (id:29935)
7850 Woodhurst Drive
Burnaby, British Columbia
Situated in tranquil large cul-de-sac in north Burnaby, this well maintained house is on a level lot with south-facing backyard, and surrounded by tree-lined streets without exposed power lines. Walk to Skytrain in 10 min or bus stop 2 min. Located next to golf course and running/biking trails for outdoor enthusiasts. Inside, four spacious bedrooms upstairs, with main floor featuring a solarium, a sunroom, and an office with closet space. Below main, a large crawl space to the full extent of the house with 4-5 feet height is a bonus for storage. Maple hardwood floor throughout, granite countertop, plus many updates including newer roof, exterior paint, driveway (2019), and new skylight and roof glass for sunroom (2021) (id:29935)
14 23000 Dyke Road
Richmond, British Columbia
Escape to waterfront bliss in this stunning three-year-old floating home with lofty 9-foot ceilings on both levels. Feel the spaciousness and serenity wash over you as you step inside this haven from the everyday hustle. Enjoy seamless living with an open-concept kitchen, dining, and living area, complete with a cozy built-in banquette. Upstairs, soak up the sun on your sun-soaked deck, perfect for unwinding or entertaining. Convenience meets comfort with shopping, dining, and golfing nearby, plus easy access to highways, bridges, and the airport. While a car is recommended for flexibility, relish the tranquility of limited bus service. Inside, revel in the bright, airy atmosphere, complemented by wide plank wood flooring and soothing designer tones throughout. Showings by request! (id:29935)

