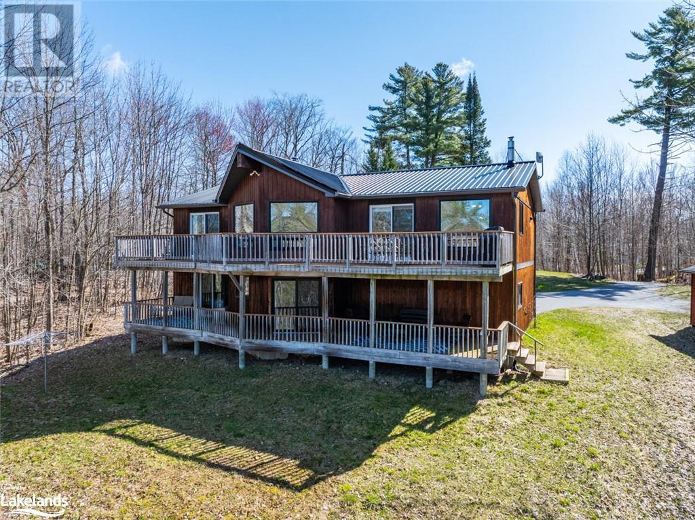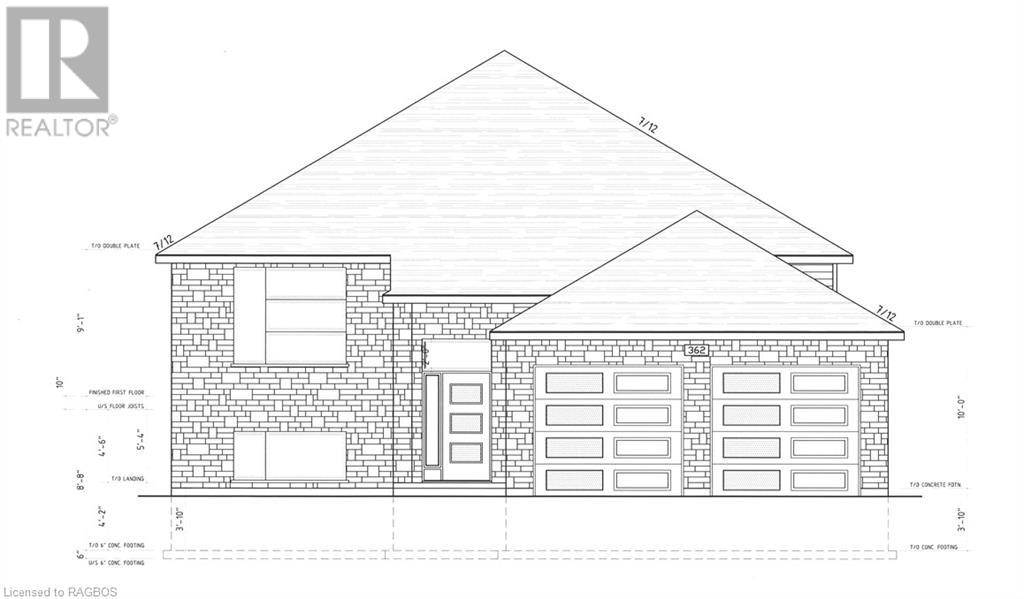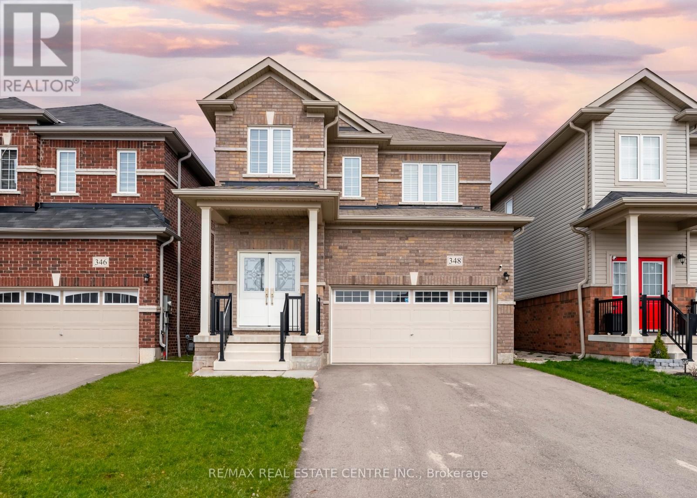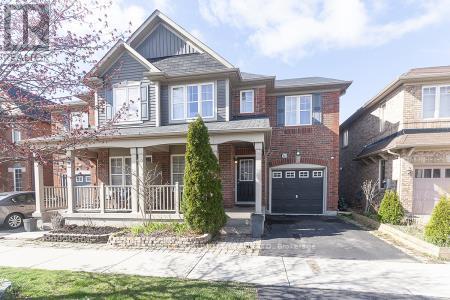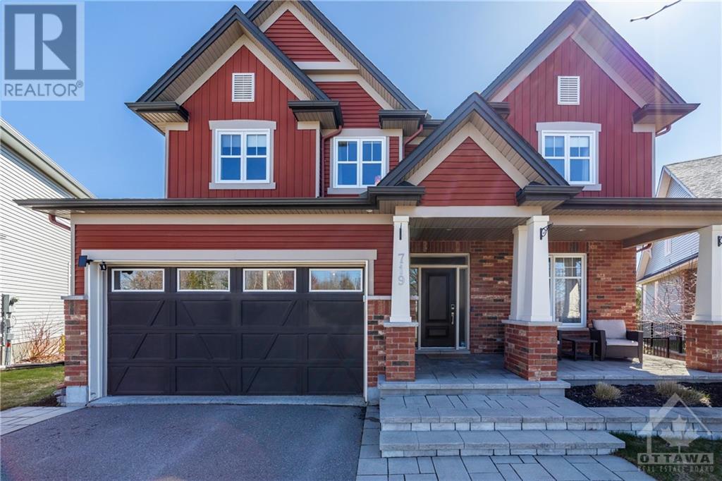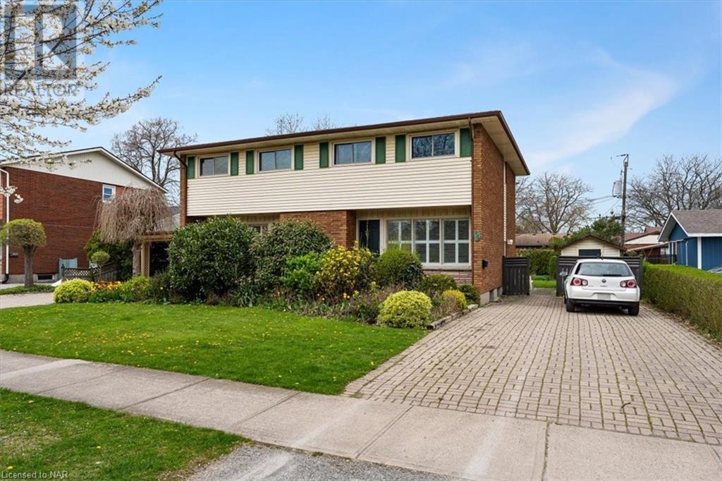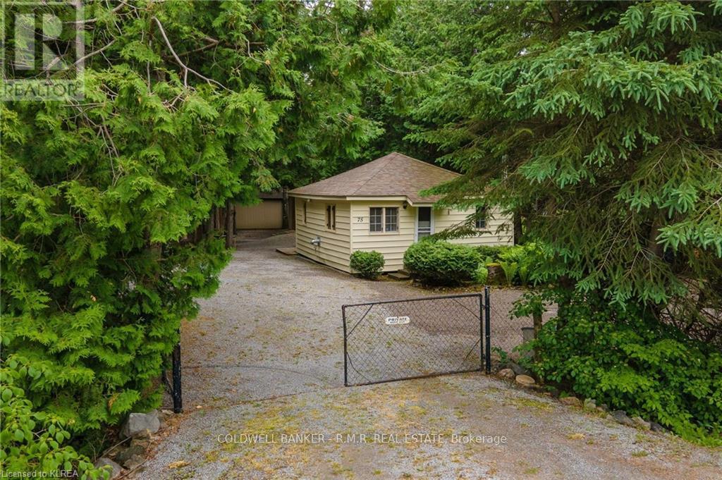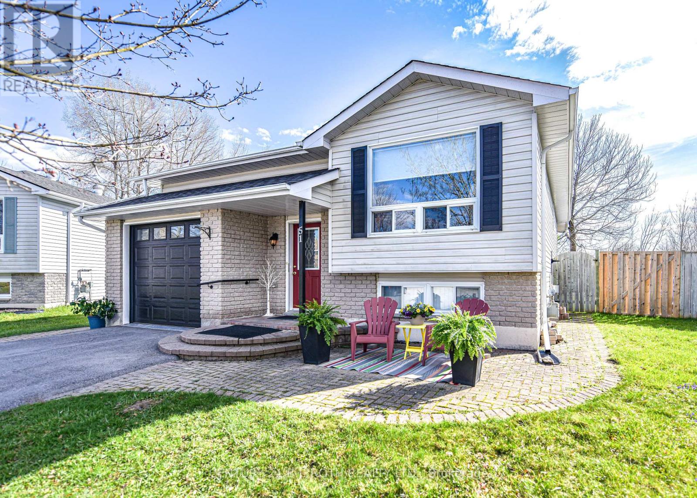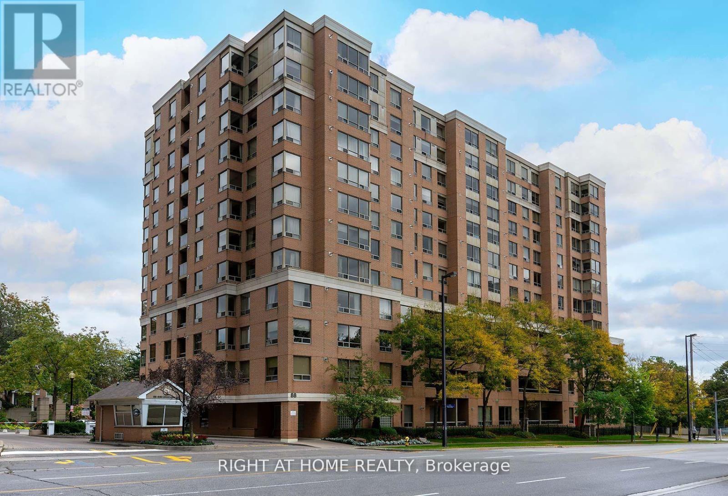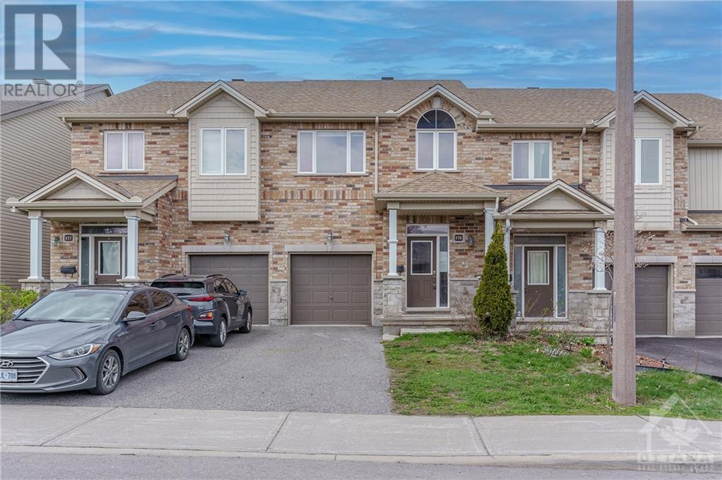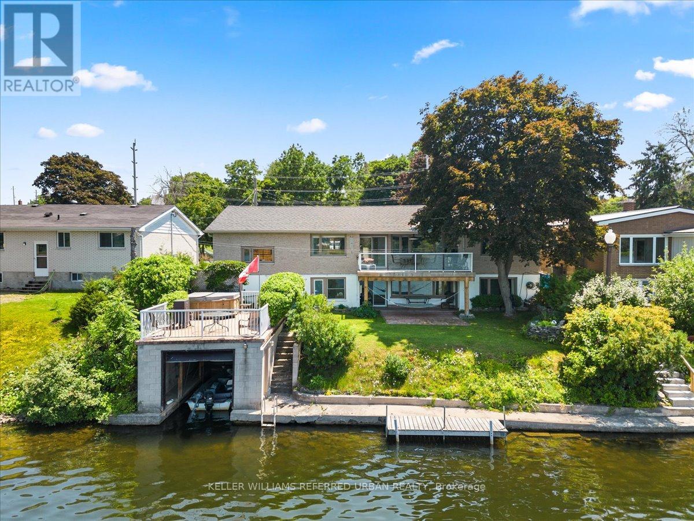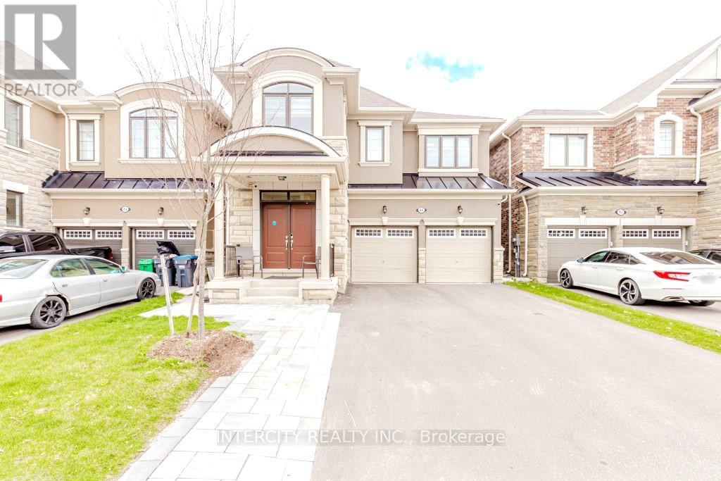36 Beaver Trail
Mcdougall, Ontario
Welcome to your exquisite lakefront sanctuary on Long Lake, nestled within an unbelievably private 2.26-acre lot featuring 370 feet of prime shoreline. This beautiful year-round home or cottage offers western exposure, ensuring sun-drenched days and stunning sunset evenings. The property perfectly blends the privacy of dense woods with additional open spaces for gardens, a level waterfront area for bonfires and family fun, and a secluded trail leading to a secondary waterfront spot with a newer dock. The fully furnished home boasts significant upgrades, including a metal roof, triple-glazed windows, and new doors. Its bright, updated kitchen is outfitted with quartz countertops, motion-activated lighting, stainless appliances, and a cozy propane fireplace. The layout features a living room with vaulted ceilings, a family room with a wood stove, and expansive decks overlooking the lake. Additional conveniences include an attached double garage and a spacious workshop/shed, ideal for storing outdoor gear. Located just 15 minutes from Parry Sound’s amenities—shops, schools, and hospital—this is a rare find, offering the perfect escape or a full-time residence to cherish for years to come. (id:29935)
362 Ivings Drive
Port Elgin, Ontario
SECONDARY SUITE - NEW BUILD - the foundation is poured for this brand new home featuring 2 bedrooms and 2 baths on the main floor along with a completely self contained basement apartment with 2 bedrooms and 1 bath. Perfect setup for family members to share, rental income to help pay the mortgage while you live upstairs, or 2 separate rental units to add to your investment portfolio. Price includes, hardwood and ceramic throughout the main floor, vinyl plank and ceramic in the basement, Quartz counter tops in the main floor kitchen, laminate in the lower kitchen and all baths. There are laundry hookups in both units and there is a room in the lower level for the use of the main floor occupant. Exterior finishes include sodded yard, concrete drive and partially covered deck measuring 17'8 x 12 off the main floor kitchen. The house will be heated with a gas forced air furnace and one gas fireplaces. HST is included in the asking price provided you qualify for the rebate and assign it to the Builder on closing (id:29935)
348 Van Dusen Ave
Southgate, Ontario
Welcome to this stunning, modern home located in the heart of Dundalk, Ontario. This brick-faced, detached home boasts contemporary style and comfort throughout. As you step inside, youre greeted by the spacious and airy atmosphere enhanced by upgraded hardwood stairs, California shutters and laminate flooring. The main floor features a bright and open concept layout, perfect for both relaxing and entertaining. The upgraded kitchen is a focal point of the home, complete with extended cabinetry, an island for added workspace and seating, and stainless steal appliances. Whether you're preparing a family meal or hosting guests, this space is sure to impress. Upstairs, you'll find three bedrooms, including a luxurious primary suite, complete with walking closet and a 5 piece ensuite with upgraded glass shower and his and her sinks. The additional bedrooms are quite spacious and perfect for children, guests, a home office or any combination thereof. Stepping outside, the property offers a generous backyard space, ideal for outdoor gatherings, gardening, or simply enjoying the fresh air.Dont miss your chance to own this exceptional, newer build (2019) in the one and only, fast growing Dundalk! (id:29935)
912 Scott Blvd
Milton, Ontario
Spacious 4 Bedroom Fully Updated Semi.This Terrific Home Offers,4 Bedrooms, Sep Living, Dinning,Great Size Family Room. Master Bedroom W W/I Closet, 4Pc Ensuite, Hardwood Thru-Out Main Level, Gorgeous Open Concept Design,Huge Eat-In-Kitchen W/ Oversized Breakfast Bar/Island/Door To Fenced Backyard, Ceramic Floor In The Kitchen,Large Bay Window, Upper Level Laundry,This Beautiful Family Home Won't Disappoint You. **** EXTRAS **** Walk To School,Park,Public Transit,Easy Showing With Lbx. Roof (2018) S.S. Appliances, New Main Washroom With Shower,Freshly Painted Through Out. (id:29935)
719 Eagle Crest Heights
Ottawa, Ontario
This incredible property offers 4bd + loft, 4 bath home on a quiet cul-de-sac in Sittsville! Exceptional oversized pie-shaped lot w/ no rear neighbours, backing onto treed conservation land. Enjoy the tranquility of treed views throughout this open & spacious layout. Bright and updated eat-in kitchen with oversized island, quartz counters & high end appliances. Craftsman details include coffered ceilings, crown molding & beautiful maple floors. The 2nd level offers large principal suite w/ walk-in closet, oversized soaker tub; 3 additional beds, laundry & large loft. The fully finished walk-out lower level includes expansive rec room, large wet bar, gym & full bath. Outdoor landscaping to showcase beautiful views, including irrigation system & fenced backyard. Huge 2-storey deck with weatherproofing to the lower stone patio, complete with hot tub, firepit and custom built shed. Walking access to amenities, trails, parks and convenient proximity to the 417. A great place to call home! (id:29935)
334 Glenridge Avenue
St. Catharines, Ontario
Welcome to 334 Glenridge Ave. This charming home has been lovingly cared for by the same family for over 50 years. With 3 bedrooms and 2 bathrooms. Currently Tenanted until end of April 2025 One of the unique features of this home is its side entrance, offering the possibility of easily converting it into an in-law apartment or a separate living space. This versatility adds value and flexibility to the property. Whether you're looking for a cozy family home with potential for customization or a property with versatile living options, or continue as an investment property this home offers it all, blending comfort, convenience, and character in a desirable location. This home can be purchased along with #336 - same layout - Live in one and rent out the other. (id:29935)
75 Mcguire Beach Rd
Kawartha Lakes, Ontario
Welcome to 75 McGuire Beach Road, where you can experience the sought-after Kawartha Life! This beautiful waterfront property offers direct access to the Trent Severn Waterway & Canal Lake from your private dock, allowing you to fully appreciate the beauty of the Trent Severn Waterway & watch as the boats go by. With a horse shoe pit, ambient lighting and fire pit, this property offers ample opportunities for family gatherings and making memories. The cottage itself boasts an authentic cottage ambiance with an open concept kitchen, living room and dining room, as well as 2 cozy bedrooms and a 3pc bath. For chilly nights, a pellet stove provides warmth and comfort. In addition to the main cottage, there is an excellent double bunkie for guests, a 20ftx12ft garage for optimal storage, and a workshop for all of your DIY cottage projects. Close proximity to Kirkfield Liftlock & Balsam Lake Provincial Park. **** EXTRAS **** Parks Canada Lease/License $2,588 Annually terms include for seasonal use, not intended for permanent residences or commercial use, including short term rentals. (id:29935)
51 Courtney Cres
Orillia, Ontario
Welcome to 51 Courtney Crescent in Orillia This well maintained, updated throughout bungalow has a lot to offer the discerning buyer!!! From the moment you pull into the driveway you can't help but notice the curb appeal that just draws you into this home. The upper level features main floor laundry, the spacious and bright bedrooms have updated flooring, the bathroom has been updated including quartz countertops, cozy living/dining area flowing into the updated galley kitchen featuring quartz countertops and stainless steel appliances with a breakfast area that flows out the private covered back deck overlooking green space! from the deck area you step down to a patio area, and a separate deck area within a spacious fully fenced backyard. There is a shed for storage and gates on either side of the house or backyard access. The lower level of this home features an in-law suite perfect for extended family, large family room with a gas fireplace, 2 large bedrooms and kitchenette and 3 pc bathroom with private second laundry area. This home has been extensively updated in the last 5 years including shingles, paved driveway, insulated garage door, front window, flooring throughout, and freshly painted! This home won't last long, so if your still looking for that perfect nothing to do but move in and enjoy home, this one fits the bill!!! full list of updates available to view! Close to schools, shopping, restaurants and highway access (id:29935)
#701 -88 Grandview Way
Toronto, Ontario
Tridel Built, Newly $$$ Renovated 2 Bedroom 2 Full Bathroom Condo In Prime Yonge & Finch Location! Beautiful Newer (2023) Kitchen With Quartz Counter & Backsplash, S/S Kitchen Appliances (2019) & Stackable Washer/Dryer (2019), Laminate Flooring Throughout (2019), Freshly Painted (2024), Upgraded Bathrooms (2019). Great Amenities Incl: 24Hr Gatehouse Security, Gym, Party Lounge, Car Wash, Bike & Visitor Parking. ** In Catchment Area For Top Ranked: McKee Public School & Earl Haig Secondary School***Convenient Location: Next To 24 Hour Supermarket, Short Walk To Subway, Metro & Loblaws, Mckee Ps, Earl Haig S.S. Schools, North York Centre, Restaurants, Caffes, Stores, Mel Lastman Square, Mitchel Field Community Center. (id:29935)
175 Claridge Drive
Nepean, Ontario
This wonderful 3 bedroom, 3 bath townhouse is located in Barrhaven, close to schools, shopping and many other amenities. This unit is bright and spacious with open concept living, dining and kitchen area. Great entertaining space. Living and Dining area has hardwood flooring and gas ffp. The primary bedroom has and ensuite bath and walk in closet. The secondary bedroom are conveniently located to the full second bath. The second is complete with laundry as well. The basement has an L shaped recreation space/play area. The storage area has a 3 piece rough in bath. No conveyance of any written signed offers prior to May 1st, 2024. 3 Business days irrevocable/open for acceptance required, excluding Saturday, Sunday and Holidays. (id:29935)
290 Front St N
Trent Hills, Ontario
Rare find in cottage country- Welcome to your beautiful raised bungalow water front oasis, equipped with concrete boat house, boat lift, wet slip and dock. Large picture windows taking in the amazing view of the Trent Severn. Enjoy cottage living all year around with all the comforts of modern day living. This property features: hot tub, on demand hot water tank, in floor heating, 2 natural gas fire places, custom design kitchen with 1/2inch travertine marble tiles imported from Turkey, central vac, 10KW stand by Generator, keyless entry. LED lighting throughout, Roof soffit & facianew 2019, oversized garage with lots of shelves and storage, security system bonus in-law suite or basement apartment with separate entrance for income potential! MUCH MUCH MORE -This is a must see! **** EXTRAS **** Agent is related to sellers (id:29935)
46 Eberly Woods Dr
Caledon, Ontario
Beautiful detached house, located in a highly desirable community in Caledon. This charming, highly upgraded house, 4 + 3 bedrooms & 6 washrooms (3 + 1 + 2) with modern elevation. Large driveway with no sidewalk. Double door entry, huge master bedroom with 4pc ensuite! 3 full washrooms on second floor. All bedrooms are very spacious and every bedroom includes walk-in closet. Second floor laundry. More than 70k spent on upgrades, 9' ceiling on main floor, no carpet in the house, upgraded kitchen with quartz countertop, centre island, dark stainless-steel appliances, upgraded lighting & fixtures, upgraded shower heads and faucets. Legal basement with 2 bedrooms and full washroom with separate laundry. Additional useful room with attached washroom in the basement. Plenty of natural sunlight! This property will not disappoint you. Amazing family friendly neighbourhood, close to school, park, conservation area/trails, quick access to Hwy 410/ Close to all existing amenities south of Mayfeld. **** EXTRAS **** Total of $2800 in rental income from the basement. Driveway with no sidewalk, separate side entrance by builder. (id:29935)

