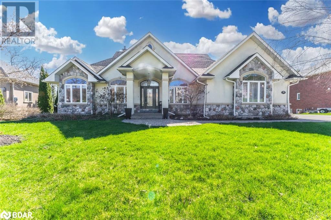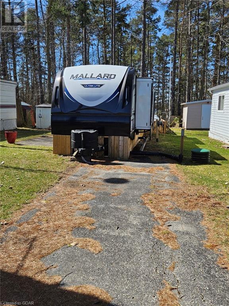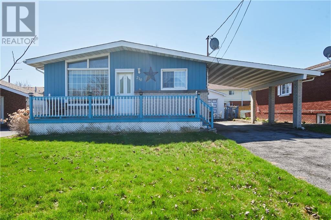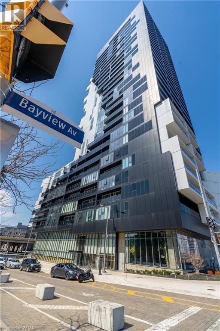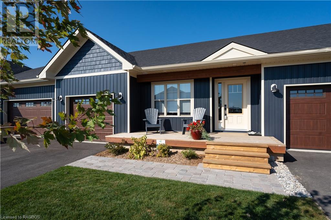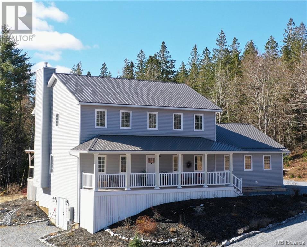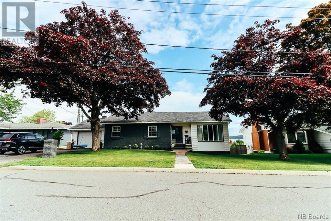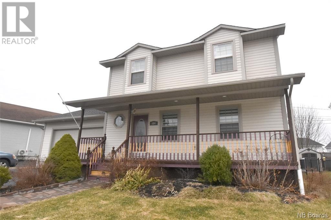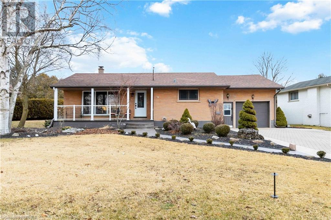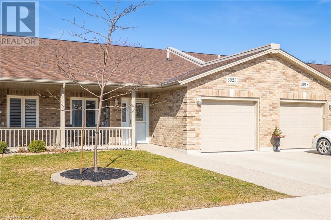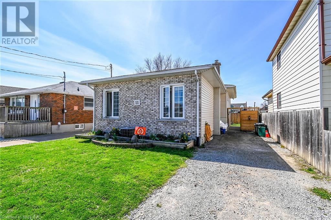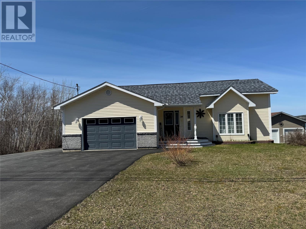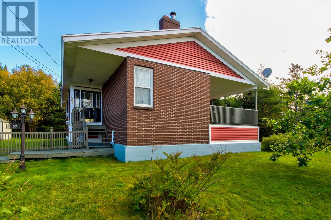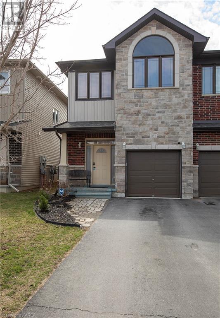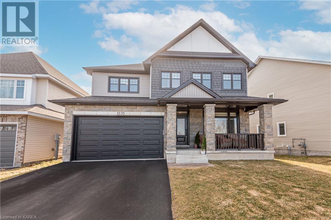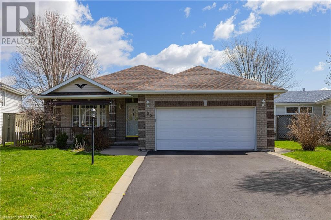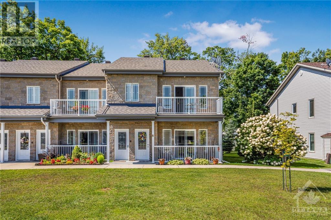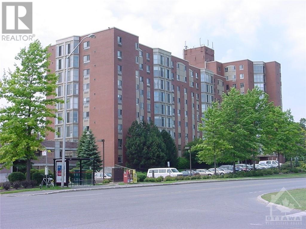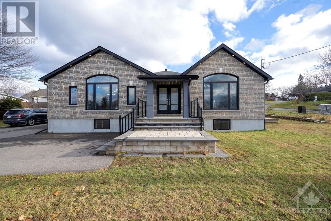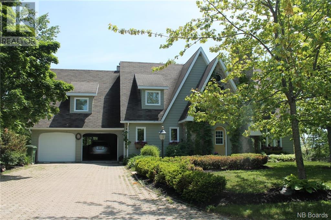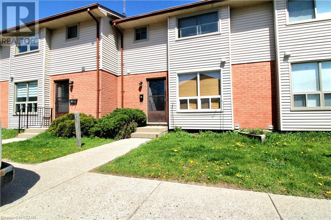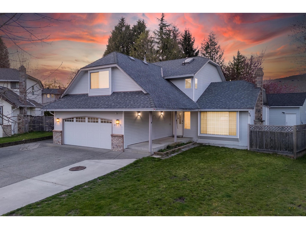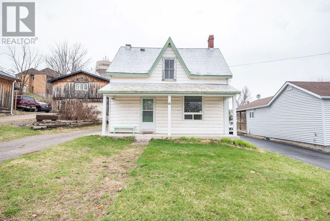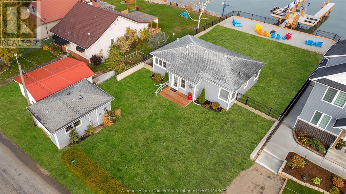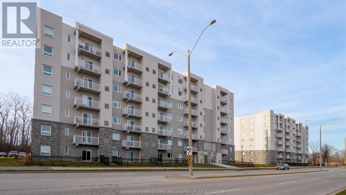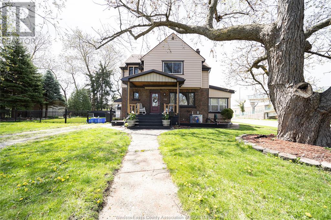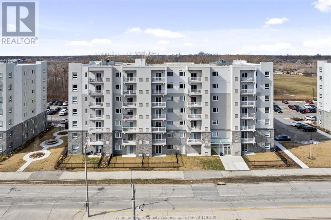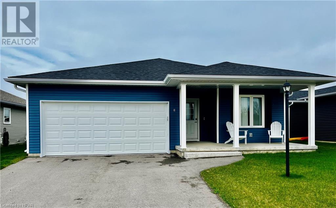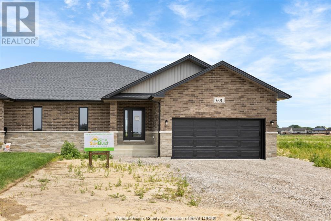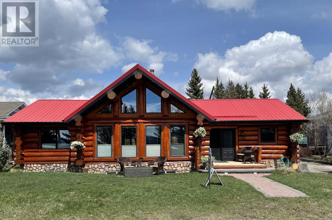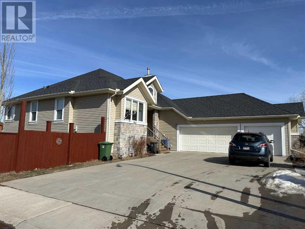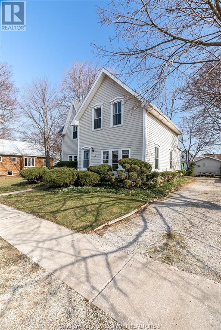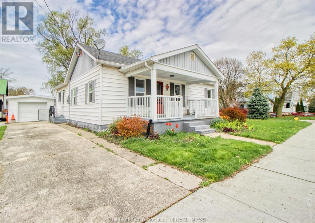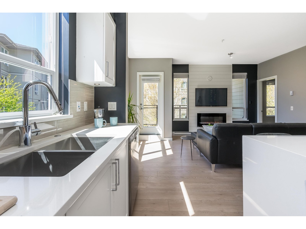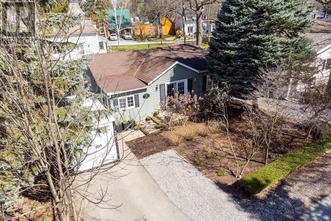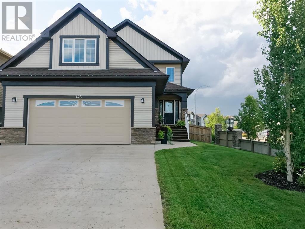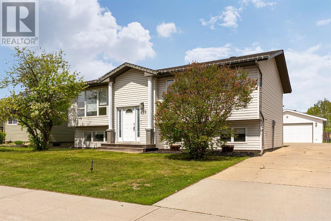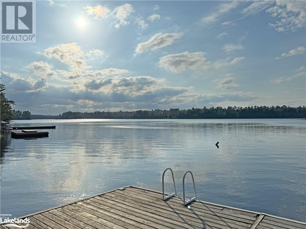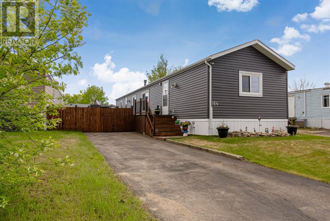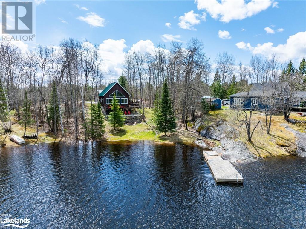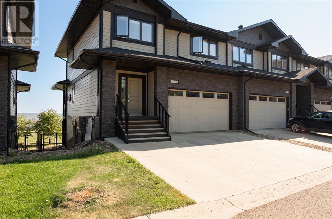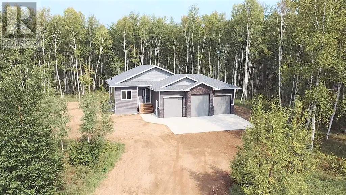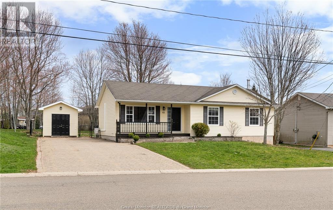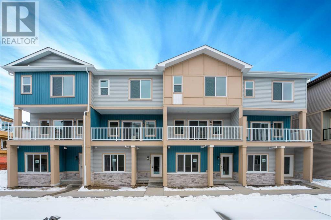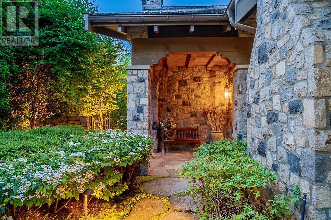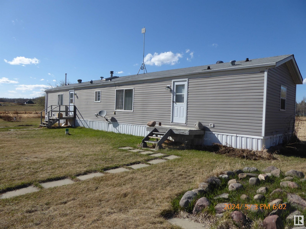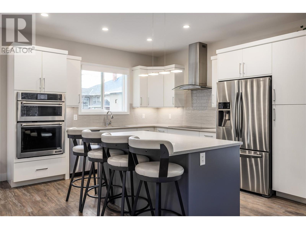16 Bridle Trail
Midhurst, Ontario
EXCLUSIVE LUXURY HOME IN FOREST HILL ESTATES WITH AN IN-GROUND POOL, WALK-OUT BASEMENT & TRIPLE-CAR GARAGE! Welcome to 16 Bridle Trail. This gorgeous home in Midhurst only minutes from Barrie is situated on a spacious 1.1-acre lot. The open-concept main floor features a great room with soaring 16-foot ceilings, hardwood floors, pot lights & a brand-new linear fireplace with a slate surround. The gourmet kitchen stuns with granite countertops, s/s appliances, a stone backsplash & an expansive island, making this an entertainer's dream. The primary suite offers privacy & luxury with a private walkout, a walk-in closet & a magazine-worthy 5pc ensuite. The finished lower level offers endless possibilities with a rec room, theatre room, home gym, & walkouts leading to the backyard oasis surrounded by lush greenery. This #HomeToStay promises a lifestyle of unparalleled luxury and serenity. (id:29935)
611 Oak Street
Fergus, Ontario
This place has everything! It is absolutely gorgeous inside and it backs on to a small wooded space that leads to Belwood lake. Look through the trees and see the sunset over the water. Inside everything is new and modern from the light fixtures to the furnishings to the flooring. Come check out this 2020 Mallard 1 bedroom with a pullout couch for company. Master bedroom has a king sized bed, bathroom has a linen closet and there is laundry hook ups in the bedroom closet. Great sitting area with a space for your large TV over the fireplace. Lots of room in the kitchen to make breakfast with the kitchen island or set up outside with a view of the woods and the lake. New skirting and some new fencing. This is a wonderful place to spend the spring - summer season. Park is open May 1 to Oct. 31 with weekend visits allowed through the winter. Maple Leaf Acres has an indoor pool in the Rec Centre and outdoor pool, lake access for your boat, fishing and swimming. Fun for the family! (id:29935)
210 Nelson Street
Cornwall, Ontario
Welcome to this quaint bungalow nestled in a peaceful neighborhood, waiting to be transformed into your dream home. Boasting 3 cozy bedrooms on the main level, with an additional bedroom downstairs, this property offers ample space for your family's needs. A highlight of this property is the detached garage and a carport, offering convenient parking and additional storage space, making it ideal for car enthusiasts or hobbyists. Nice size yard to relax in. Schedule a viewing today and experience the magic of this wonderful home firsthand! (id:29935)
170 Bayview Avenue Unit# 803
Toronto, Ontario
Live in style with this sleek loft-style one bedroom, one bathroom unit in the heart of the Canary District Waterfront Communities. With the high ceilings, open concept design, and balcony view of the skyline, this unit provides the perfect balance of city life while being connected to parks, trails, and one of the most nature connected neighborhoods in the city. Kitchen provides modern living with built-in and integrated appliances with ample storage space. Amenities galore inclusive of 24 hour concierge/security, fitness center with top-of-the-line equipment, yoga studio, 2 floor party room, office space, reading room, hobby and craft room, kids play room, outdoor pool and lounge area. River City 3 has the perfect balance between modern living, socialization, nature, and all the living necessities for a first time home buyer or investor. Please see realtor remarks for further details on the listing, and YouTube for Vtour. (id:29935)
21 Eagle Court
Saugeen Shores, Ontario
Welcome to 21 Eagle Court, located in the prestigious Westlinks Community, Phase 3 of the renowned Westlink Development. This stunning property is available for immediate possession with no occupancy fees or delays , offering a spacious 1305 square feet on the main level, complemented by a full unfinished basement with a rough-in washroom. As you step inside, you'll immediately notice the well-appointed open concept living room, kitchen, and dining area, perfect for entertaining family and friends. The layout also includes two bedrooms, two baths, a laundry room with custom cupboards, a large welcoming foyer, and an inside entrance to the single-car garage. Large patio doors lead to a beautiful stamped concrete patio, allowing an abundance of natural sunlight to flood the space, creating warmth and a harmonious atmosphere. This home has been meticulously designed with impeccable modern features and finishes, offering turnkey maintenance-free living. The master bedroom boasts your own private ensuite, providing a tranquil retreat for relaxation. Numerous upgrades have been made to this home, including top-of-the-line appliances, central air conditioning, a rear stamped concrete patio, a gas hook-up for barbecues, a gas fireplace, and custom cupboards and sink in the laundry room . The monthly condo fee not only covers maintenance but also includes a golf membership for two at the prestigious 12 Hole Westlinks Golf Course. Additionally, residents will have access to the fitness center with an aerobics room, tennis/pickleball courts, and scenic walking trails, ensuring an active and fulfilling lifestyle. With its bright and spacious layout, this home appeals to a variety of individuals seeking a forever home. Don't miss out on this incredible opportunity! Call today to schedule your private viewing and experience the epitome of upscale living at 21 Eagle Court. (id:29935)
344 Lakeside Road
Hampton, New Brunswick
No expense spared here, beautiful 2 storey sitting on 7.3 acres only a couple min to Main st Hampton. Large covered veranda with pot lights. Off the foyer is a huge mud rm with laundry, half bath and walk in closet. All with heated floors. Stunning Kitchen with walk in pantry, granite counters, large island with butcher block counter. Open concept living, dining rm has access to large back deck with pergola and patio/fire pit area. Living rm features a wood stove insert and pocket doors to a cozy den or TV room. Pot lights, flush mount speakers and 9 ceilings, wires run to outside verandah for future speakers. Wide hallway and staircase lead you to the top floor. Here you will find a full bath with heated floors, a master suite featuring huge walk-in closet with dressers and track lighting plus a 4 pc ensuite with heated floors. 2 additional bedrooms plus a 4th bedroom/office (no closet) complete the top floor. Beautiful hardwood throughout. Down boasts 9 ceilings and lots of room for more living space. Sectioned off as a large family room/theatre room, rough in for a 4th bathroom, storage/mechanical, a double walk out and large bright workshop space. Outside is a nice private setting, large storage shed/woodshed (12x20). 2 car garage with pot lights. House features a fully ducted heat pump, metal roofing, triple pane windows, extra insulation, rigid insulation on foundation and under siding plus spray foam in walls, 400amp electrical entrance and more. Truly a must see. (id:29935)
114 Bedell Avenue
Saint John, New Brunswick
Commanding river views can be enjoyed from this great family home, situated on a large private fenced in lot ,home features 3 bedrooms upstairs & 1 down. Large sunken living room, eat-in kitchen, 2.5 baths, sunroom, dining area & hardwood flooring throughout main level. Full finished basement with walk out and spacious rec-room, laundry, 2 storage rooms and attached garage. The garage is sized at 15x38 which will accommodate two vehicles length wise. Sun deck overlooks the fenced in backyard. Just minutes from many schools & other amenities. A fantastic opportunity! All measurements & information to be confirmed by purchaser. (id:29935)
184 Jeremy Street
Fredericton, New Brunswick
Immaculate 2-storey home on the Northside of Fredericton! Well-maintained by the current owner. Family-friendly neighbourhood, walking distance to Brookside Mall. This beautiful home features 3+1 bedrooms, 3 1/2 bathrooms, double paved driveway with attached 24*20 garage. Beautifully landscaped with interlocking brick walkway and covered full-length front porch. Enter the bright foyer with double closets, you'll find a spacious living room with natural sunlight, kitchen with plenty of cupboards, island and granite countertop. Separate dining room. Patio door to large 12*14 deck with a fenced backyard. Half bath and entrance to garage finish this level. Upstairs features three good-sized bedrooms. Primary bedroom with 4pc bathroom with corner jacuzzi and separate shower. Two other good sized bedrooms and another full bath complete this level. Laundry on 2nd floor for your convenience. Hardwood flooring/ceramic main and upper level. Basement is fully finished , with large windows that provide natural sunlight, a bright 4th bedroom, storage, living room and a huge full bathroom. 2023 Gas bill $1692.27, electricity bill $1117.28. Don't miss your chance to make this beautiful home yours schedule a showing today! (id:29935)
53 Hillside Avenue
Delhi, Ontario
Welcome to the epitome of comfort and elegance in the heart of Delhi, Ontario! Nestled in a peaceful residential neighborhood, this charming detached bungalow invites you to experience the perfect blend of modern luxury and classic charm. Boasting a versatile layout, this home promises a lifestyle of convenience and relaxation. As you approach the property, a manicured lawn and well-maintained landscaping set the tone for the care and attention invested in this residence. The exterior showcases a timeless design. Step through the front door and discover a meticulously crafted living space that seamlessly blends functionality with aesthetics. The main level features an open-concept floor plan, enhancing the sense of space and fostering a warm, inviting atmosphere. Sunlight pours in through large windows, illuminating the living and dining areas. The kitchen is a chef's delight, equipped with modern appliances, ample counter space, and stylish cabinetry. Venture down to the finished basement, a versatile space that offers limitless possibilities. Whether you envision a cozy family room, a home office, or a play area, this lower level provides the flexibility to suit your lifestyle needs. The residence boasts three bedrooms on the main floor, providing comfort and privacy for family members or guests. Each room is thoughtfully designed, with generous closet space and large windows that frame picturesque views of the surroundings. The outdoor living space is equally impressive, featuring a private backyard retreat perfect for entertaining or enjoying peaceful evenings. Situated in a sought-after Delhi location, this property offers convenience and accessibility to local amenities, schools, and parks. The detached bungalow is not just a home; it's an opportunity to embrace a lifestyle of comfort and sophistication in one of Ontario's charming communities. Don't miss your chance to make this dream residence your reality. Welcome home! (id:29935)
3920 Trillium Circle
Vineland, Ontario
Welcome to Cherry Hill, a retirement Community in the heart of Niagara. This ever popular Yorkshire model was designed for ease of living and entertaining. This bungalow Town home has a foyer that leads into the living space as well as your attached garage. The Executive kitchen is meticulously designed and offers a multitude of prep spaces and storage for any chef. The open concept kitchen(with water filter), dining room and living room with gas fireplace has a modern flow right through to the slider doors to your no maintenance covered,(with retractable sunshade) and composite deck. and gas BBQ hook up. The two bedrooms are thoughtfully placed with privacy in mind . The Primary bedroom has an ensuite bathroom and walk in closet. The laundry room is conveniently situated between the main bathroom and the second bedroom for easy access. Central Vac & all accessories. The Garage has room for your vehicle and storage and also your access closet for your on demand hot water heater and your convenient crawl space for seasonal items. Cherry Hill is a community of like minded people that enjoy the Club house, did I tell you...you were steps away? That includes a library, social gathering room, pool/billiard room, exercise room and exterior salt water pool. Walk to your local library, pharmacy, grocery store or hardware store, not to mention the Wineries! Come Explore your retirement and book your showing today. (id:29935)
11 King Street
Thorold, Ontario
Perfect starter home or investment property. This detached backsplit offers 3+1 bedrooms and 2 full bathrooms. The basement is partially finished and awaiting your final touches. Add a second kitchen to make it a perfect in-law suite. Offers a separate entrance walk out. Fully fenced back yard. Located in close to downtown Thorold, Welland Canal, Brock University, Major highway access and shopping. (id:29935)
34 Citizen's Drive
Norris Arm, Newfoundland & Labrador
OCEANFRONT PROPERTY OVERLOOKING THE BAY OF EXPLOITS. Beautiful walk out bungalow with attached garage screams pride of ownership. With the primary bedroom, main bath, laundry, custom kitchen, birch cabinets with the peninsula looking into the dinning area & the beautiful sunk in living room all located on the main floor. Just off of the dinning area is a large 2 tier deck, top tier measuring 8'x10' & bottom tier measuring 24'x24', with a heated above ground pool. Who wouldn't want to take a dip on them hot days or simply just enjoy that cup of coffee in the morning and in the evening watching the sun go down while taking in that breathtaking ocean view. Also in the walk out basement there are 2 bedrooms, large rec room, full bath, furnace room and entrance area that walks out to the back yard and right to the detached 20'x30' garage, which is wired and is separated into two spaces, the one in the front to store all the toys and tools you want and the space in the back that is fully heated and can be used as a workshop or simply the man cave. The grounds are fully landscaped, newly paved driveway. Some of the features of this home include hot water radiation oil furnace, new oil tank 2021, Heatmor Wood furnace runs the hot water radiation (this is located outside and all you have to do is fill it in the morning and night and this heats your house and garage at little cost and still has warranty remaining), Above ground pool & heater is only 5 years old, there is also a water filtration system for clean drinking water. Not only is this an amazing home, but the location is great. Central to Gander and Grand Falls for all your shopping needs and for the outdoors person, you are sitting right on the Newfoundland Trailways leave right from your yard on side by side, quad or skidoo and go anywhere in NL on the trails, it also sit only 10 minutes from one of the best salmon rivers around. Don't miss out on this one!!! (id:29935)
37 Salmonier Line
Holyrood, Newfoundland & Labrador
NEW SHINGLES!!!!!!!This beautifully maintained, one owner 4 bedroom bungalow in Holyrood is being offered to market for the very first time. Mixed zoning offers business potential with a fully operational Pet Grooming spa downstairs which could be a perfect space for your own home based business or turned into an in-law apartment. . The additional building lot included adjacent to the property offers the potential for expansion , build a garage or subdivide! The large living room with a fireplace offers gleaming hardwoods that flow through to the dining room and opens up to the kitchen, that has seen a facelift in recent years. The primary bedroom offers a walk in closet and a 2pc bath. 2 additional, well appointed bedrooms and a 4pc bathroom complete the main floor. Downstairs you will find the 4th bedroom and recroom as well as a second laundry facility. Separate to the main living areas, with its own entrance is a large, fully operational business space . Situated on Salmonier line on a large mature lot, enjoy privacy from your back garden while maximizing exposure in a high traffic area of Holyrood for potential business operations. (id:29935)
1393 Tremont Drive
Kingston, Ontario
Welcome Home to 1393 Tremont Drive! This welcoming Braebury Jasper end unit has a spacious and bright front entry with access to the 2-piece bath, as well as the attached single car garage. Enter the main floor with an open concept design featuring a lovely up dated kitchen with island; pot lights and plenty of counter space. The adjacent dining area allows sufficient space for hosting family dinners. The great room with its natural gas fireplace and direct access to the fenced back yard and deck is perfect for entertaining guests. Take a visit to the second floor where you will find the primary bedroom with walk-in closet and 4-piece ensuite bath; two other good sized bedrooms; convenient laundry and the main 4-piece bath. The rec room in the basement is the perfect space for working out, entertaining or children's play area and features with a 4-piece bath and plenty of storage space. Located in the Woodhaven subdivision close to many amenities and public transit, this home is now ready for new owners and new memories! (id:29935)
1235 Waterside Way
Kingston, Ontario
Welcome to 1235 Waterside Way, a beautiful two-year-old, Tamarack St. James model, detached 2-storey home with 3250 sq ft above ground, 4+1 bedrooms and 4+1 bathrooms, overlooking the Great Cataraqui River. Enjoy the covered front porch during the warmer months, the perfect place to have your morning coffee. Once inside you will find fine finishes and designer details, with bright maple flooring throughout the majority of the home. The impeccably decorated main level features an open concept living room and dining room, a stunning gourmet kitchen with quartz countertops and backsplash, high-end appliances, a large centre island with breakfast bar, and walk-out to the backyard, a butler’s pantry, a large family room with a gas fireplace, an office, a 2-piece bathroom, and a mud room. The upper level offers a large primary bedroom with a spa-like 5-piece ensuite and a walk-in closet, a second primary-sized bedroom with 3-piece ensuite, a gleaming laundry room, 2 more spacious bedrooms and a large 5-piece main bathroom. The lower level features a recreation room with gas fireplace and wet bar, an exercise room that could be a guest bedroom and 4-piece bathroom. The backyard offers plenty of room to play and is ready for your landscaping or gardening ideas. Conveniently located on the east-end of Kingston, just a short walk to Riverview Shopping Centre and just a few minutes drive to CFB Kingston, RMC, and all of the amenities of historic downtown Kingston. (id:29935)
85 Garfield Street
Gananoque, Ontario
Welcome to 85 Garfield located in a quiet subdivision in the West End of Gananoque. Whether you are looking to retire in this gorgeous town or take the short commute to Kingston (20 minutes to CFB, 25 minutes to the West End, 30 minutes to KGH and Queens), this charming, well maintained home offers a blend of comfort and convenience in a beautiful neighbourhood. The main floor is open concept with gleaming hardwood floors in the living/dining area overlooking the large kitchen with a peninsula for extra seating. Built in 2002 this home features 3 bedrooms and 2 full bathrooms on the upper level, including an en-suite in the primary bedroom. The finished basement provides additional living space with high ceilings, newer laminate floors, a full bathroom and ample storage. Enjoy the tranquility of the backyard, ideal for relaxation or entertaining with deck and awning for the sunny days. With its' proximity to shopping and restaurants, all amenities are just a short drive down the road or venture out on foot for a relaxing walk to the trails or waterfront. With quick possession available and all appliances included, this home is ready for it's new caretaker to move right in. (id:29935)
28 Valain Street Unit#8
Alfred, Ontario
Attention all condo enthusiasts, investors, and those seeking to downsize – your perfect opportunity has arrived! Presenting an impeccable 2-bedrooms, 1- bathroom condo on the 2nd level in Alfred. Prepare to be captivated by an open-concept kitchen and living space adorned with elegant vaulted ceilings, welcoming an abundance of natural light. The kitchen features beautiful cabinetry offering plenty of storage. Relish tranquility in the beautifully revamped full bathroom, and bask in sunlight on not one, but two balconies! Convenience meets you at every corner, with in-unit laundry facilities, two parking spaces, and a secure storage locker. The condominium as a whole exudes meticulous maintenance and great landscaping. Look no further – your new haven awaits. As per form 244, 24hrs irrevocable on all offers. Freshly Painted (2024) (id:29935)
960 Teron Road Unit#307
Ottawa, Ontario
Welcome to 307 - 960 Teron Road, this 2-bedroom, 2-bathroom condo has been updated with new luxury vinyl plank and tile floors, a fresh coat of paint, and a new heat pump. The inviting solarium is the perfect spot to enjoy your morning coffee. The primary bedroom features two generous sized closets and a 3 piece ensuite. The main bathroom with tile flooring contains the in suite laundry. Windows have been replaced. Enjoy access to superb amenities, including tennis, squash and racquetball courts, an outdoor pool, a party room, and a workshop. Close to shopping, golf, schools, public transit and recreation. (id:29935)
3253 Riverside Drive
Ottawa, Ontario
By combining style & comfort, this impressive home has been totally renovated since 2016. A large 2500 square feet additon was added to the original home. Over 4500 sq.ft. of living space incl. 5 bed + 4 bath. Situated on a corner lot, this spectacular home provides an unparalleled living experience! Just 5 minutes walk from picturesque Mooney's Bay and Hogs back falls. The main floor ft. hardwood flooring throughout, layout designed for entertaining w/ large sitting room as well as large dinning room. Upgraded kitchen w/quatz counters, S.S. appl. Master bedroom boasts 55 square feet of walk-in closet, as well as large 6 pc bathroom right in front of the main door. Lower level offers spacious family room w/ 2 sizeable bedrooms & 3 pc bath and huge 2nd room that can be repurposed for anything the imagination can come up with. Alternatively the lower level with its own private access off the driveway can serve as an income generating apartment/business. (id:29935)
1900 Connemara Place
Bathurst, New Brunswick
Welcome to your own private oasis of family living at its best! Beautiful home nestled on over 1.5 acres of meticulously landscaped city-serviced land, offering tons of living space. The main floor features a modern updated kitchen with walk-in pantry, alongside formal living and dining area with views of the Bathurst Harbour, a cozy family room is open to the kitchen offering a wonderful space for your children to play while you prepare dinner! Enter the grand foyer with sweeping staircase to the second floor. Upstairs, discover two full bathrooms and three bedrooms. The primary suite offers tons of place and an extremely large ensuite. This residence offers a walkout lower level complete with a guest bedroom, 3-piece bathroom, family room, lower garage, and ample storage. Landscape is a masterpiece of professional design and maintenance, providing a serene backdrop to your everyday life. This home has been lovingly cared and has had many updates in the recent years. Some updates include a basement renovation (2024), Epoxy Garage Floor (2021), Radon Mitigation System (2020) and much more! (id:29935)
135 Belmont Drive Unit# 36
London, Ontario
Check out this well maintained townhome surrounded by shopping, restaurants, parks and schools. Featuring 3 bedrooms plus den, 1.5 baths, eat-in kitchen and plenty of storage. With low condo fees and easy access to the 401, your base for traveling is set with no catching up! For the investors, the area boasts great market rents and ease of maintenance. Come take a look at what can be yours! (id:29935)
5935 133a Street
Surrey, British Columbia
Welcome to Panorama Ridge, one of Surrey's most desirable areas, where this spacious 7-bedroom, 5-bathroom home sits on an expansive 7400 sqft lot in a quiet cul-de-sac. Enjoy easy access to Hwy 10 and all amenities nearby. This home is conveniently located near Northridge Elementary and Panorama Ridge Secondary School, making it an ideal choice for families. Featuring 2 mortgage helpers, this property is perfect for investors or homeowners looking for additional income. Don't miss out on this fantastic opportunity! Whether you're looking for an investment property or a place to call home, this property has it all. Schedule a viewing today! Act fast, this opportunity won't last long! (id:29935)
16 Main Street
Cobden, Ontario
Old charm meets modern opportunity. This 3 bedroom, 1.5 story home sits in the Heart of the beautiful little Town of Cobden with views of Muskrat Lake. The main floor features spacious kitchen, with additional back room that would make a great summer kitchen, added storage, living space or more. The opportunities are endless! The rest of the main floor is complete with formal living and dining rooms with antique pine flooring and loads of natural light. The 2nd story features 3 bedrooms, updated bathroom and access to the main floor from two stairways. Brand new updated electrical service, wiring and panel all up to code (200 amps with 100 amps to the garage in March, 2024). Additional features include detached garage and additional workshop/storage at the back of the home. This home is available for immediate occupancy and is waiting on its new owners to call it home. All offers must include a minimum 48 hour irrevocable. (id:29935)
801 Valentino
Lakeshore, Ontario
Spectacular Lakefront, over $350,000 in shoreline and dock improvements. This adorable 2 bedroom year round lakefront home has been remodeled front to back inside for your immediate enjoyment. The owners were grooming the lot for their new build...all the work has been done for you! The 100 year protection has been installed and more. All engineered and permitted, plus 76 ft long dock that can handle any size boat up to 42 ft or even a large pontoon. Based on your boat ( that will determine the lift you require) This is pre wired for the install. The current permit is passed for another 2 platforms giving you 8 Sea Doo spots or space for kayaks, or a swim up platform. There are 4 wireless remotes, new break wall, 24 by 60 cement patio, 2 drains inside the break wall on each side allowing water back to the lake. Near golf course marina and restaurant. Must be seen set up as an entertainers dream property. Call today for your personal viewing. (id:29935)
1611 Banwell Unit# 210
Windsor, Ontario
Welcome to Eastside Horizons! This inviting second-floor condo offers a cozy retreat with modern comforts. Complete with 2 spacious bedrooms, 2 bathrooms, in-suite laundry and balcony, this unit is perfect for those seeking convenience and style. This unit is freshly painted. Enjoy access to a well-equipped fitness center within the building, along with the added perks of a party room and multipurpose space in adjacent buildings. Steps from Elizabeth Kishkon Park, walking trails, dog park, and conveniently located near the new battery plant and EC Row Expressway where residents can effortlessly explore all that Windsor and Tecumseh have to offer. Don't miss out on this opportunity for condo living at its finest. This condominium can also accommodate those with accessibility needs. (id:29935)
2701 Dandurand
Windsor, Ontario
NESTLED IN THE HEART OF SOUTH WINDSOR, THIS BEAUTIFUL TURN KEY HOME FEATURES 4+1 BEDROOMS AND 3 BATHROOMS. SITUATED ON A MASSIVE LOT, THIS HOME ALSO INCLUDES A DOUBLE DETACHED 4 CAR GARAGE AND PLENTY OF YARD SPACE TO INDULGE IN. BE INVITED IN AS YOU STEP INTO THE HOME BY TRAVERTINE FLOORING TAKING YOU ALL THROUGHOUT THE KITCHEN. IN THE LIVING ROOM YOU WILL FIND A COZY WOOD BURNING FIREPLACE PERFECT TO SIT AROUND ON A COLD DAY. THIS HOME HAS TONS TO BOAST ABOUT INCLUDING AN UPSTAIRS WITH 3 SPACIOUS BEDROOMS PERFECT FOR THE FAMILY, A BASEMENT WITH A GRADE ENTRANCE, A BONUS SUNROOM FILLED WITH POSSIBILITIES, AND PLENTY OF RECENT UPDATES. (id:29935)
1611 Banwell Unit# 414
Windsor, Ontario
Beautiful East End condo building and Unit. This big 2 bedroom, 3 bathroom condo unit has a very spacious layout with a big kitchen and dining area, In-Suite laundry and a front facing balcony off the living room. There are 2 large bedrooms each with their own ensuite bathroom and 3 bathrooms total! There's lots of parking in the back and designated spots for owners and visitors. Beautiful area with walking trails and park just out the door. Full list of amenities at this building including a party/common room and a fully equipped exercise room. Close to shopping, elementary and high schools, and the Expressway is just a few minutes up the road. (id:29935)
9 Sweet Water Drive N
Ashfield-Colborne-Wawanosh, Ontario
Step into this cozy Show home at The Bluffs in Canada's prettiest town Goderich ON steps away from Lake Huron. Completely turn key. This 2 bedroom, 2 bath, bungalow features quartz counters w/ undermount sinks, oversized island, SS Samsung gas stove, SS counter depth fridge GE, SS Bosch DW, Moen Faucets, 25 Pot lights (dimmers) linen draperies and custom. dining set, French chairs, sofas and bed sets. Home has crawlspace which runs the length and width of the home which is ideal for storage. This home and community is perfect for snowbirds, retirees, and empty nesters. Call today to learn more about this beautiful home and active lakeside community. (id:29935)
601 Keil Trail North
Chatham, Ontario
Brand new, spacious, and contemporary semi-detached home located in the beautiful Chatham area. This stylish property boasts an impressive curb appeal with its stone and brick finishes. Upon entry, you'll be welcomed by a large, inviting foyer leading to an open-concept main level. The generously sized living room, dining area, and kitchen create a seamless and expansive space. 3 spacious bedrooms! No rear neighbours - backing onto a gorgeous walking trail-perfect for nature lovers!! (id:29935)
416 Ghost Lake Village
Ghost Lake, Alberta
Welcome to your dream lake living retreat! Nestled in the heart of nature, this stunning log home offers the perfect blend of rustic charm and modern luxury with 2966 sf developed living space & located on 1/4 acre lot. Views of the lake and mountains, this property provides a tranquil escape into the beauty of the outdoors. The main attraction of this property is the spacious and meticulously crafted log home, boasting four bedrooms and three updated bathrooms. The beautiful living room features a striking wood-burning fireplace, creating a warm and inviting atmosphere. Wide plank vinyl flooring and beautiful tile flows throughout, adding a touch of timeless elegance. The heart of the home is the updated modern farm-style white kitchen, equipped with stainless steel appliances, granite countertops, and an eating bar. Ample cabinets and counter space make this kitchen a delight for any home chef. The spacious family dining room is perfect for gatherings, providing a generous space for creating lasting memories with loved ones. The fully finished basement adds to the charm, offering additional living space and flexibility. In-floor heating ensures comfort throughout the year. Main floor laundry adds convenience to your daily routine. Step outside to a paradise of outdoor living. A huge heated Quonset with a workshop and loft area, offering storage and parking for four cars, provides ample space for hobbies and projects. The outdoor kitchen and covered pergola area creates an ideal setting for outdoor dining and entertaining. Relax on the deck with a hot tub, enjoying the serene surroundings. There is also a shed for extra storage needs. Your lake experience is enhanced by an assigned boat dock space (ask agent for details), just a three-minute walk from the property. Enjoy a variety of activities such as boating, swimming, fishing, ice fishing, and skating. The community hall, parks, and walking areas offer additional amenities, making this location not just a home but a vibrant community. Conveniently located just 10 minutes from amenities, this property seamlessly combines the tranquility of lake life with the practicality of easy access to essentials. Immerse yourself in the wonders of nature while enjoying the comforts of a well-appointed home – this lake home offers the best of both worlds. (id:29935)
453 Boulder Creek Way Se
Langdon, Alberta
Nestled on a corner lot, this south-facing bungalow with over 4,000 Square Feet of living space and triple attached garage offers the ultimate in comfort and luxury. As you step into the home you will notice the spacious foyer with high ceiling featuring a top of the line chandelier. Immediately you will be greeted with a vast open floor plan featuring a recently installed solid (3 ¼ inch) hardwood floor throughout the main level. Spacious living room with gas fireplace with a floor-to-ceiling, wall-to-wall stone accent wall. Gourmet kitchen with newer stainless steel appliances and black granite countertops and breakfast bar adjacent to dining area with access to recently updated and expanded multi-level sundeck with composite planks. The yard is fenced and fully landscaped with a concrete patio and a second-deck featuring a newer gazebo. As you walk back into the house explore the 3 spacious bedrooms with the primary bedroom featuring a 5-piece ensuite with separate 2 person shower and walk-in closet. The second bedroom can be utilized as a flex room, which may include an office, library, or home business. The main 4-piece bath is conveniently located across the third bedroom. Main level laundry with access to attached triple-car garage. The basement is fully and professionally finished boasting 9ft ceilings with 2 large bedrooms, a 4-piece bathroom, large storage room, and a huge space for your entertainment. Seize the opportunity to call this stunning property your home! (id:29935)
37 Sheldrick Street
Blenheim, Ontario
Welcome to a piece of history brought to life! Nestled in a charming neighbourhood, this impeccably maintained family home boasts three spacious bedrooms and two full bathrooms, offering ample accommodation for the entire family. Step inside and be greeted by the warmth of a well-loved home. The main level features a spacious living room, perfect for entertaining or relaxing with loved ones. The adjacent dining room is ideal for family meals or hosting gatherings, with plenty of space for a large dining table. The main floor features a convenient laundry area. Detached garage was converted into a heated and insulated work shop. With a sprawling lot measuring an impressive 99x110 feet, providing endless possibilities for outdoor enjoyment. Don't miss the chance to own a piece of history and create lasting memories! High Roof (2019), Modulating Furnace (December 2023), Main floor bathroom renovations (2015). #lovewhereyoulive (id:29935)
14 York Street East
Ridgetown, Ontario
Nothing do to but relax in coveted Ridgetown! Check out this immaculate 3 bed, 1.5 bath fully updated home with 2 detached garages. The gorgeous kitchen is the perfect workspace with a built in wall pantry, island seating and a dining nook for additional seating. Make your way down the hall passing the 4pc bath while heading into your bright living area and continue out to your covered front porch. 3 bedrooms surround the living area with the primary bedroom featuring a 2pc bath and separate entrance to the rear deck. Extensive renos completed in 2017 with recent updates including new electrical service and a new detached garage with its own driveway at the rear of the property which is perfect for the hobbyist. Location is key here as you are only steps from all the main street amenities Ridgetown has to offer and only a short drive to Rondeau or Erieau beach for a day of fun in the sun! Some images show virtual staging to better showcase the true potential of spaces in the home. (id:29935)
D215 20211 66 Avenue
Langley, British Columbia
Welcome to ELEMENTS! This spacious & bright corner 2 Bed 2 Bath home features abundant windows with beautiful views of the landscaped courtyard gardens. Updated laminate flooring, fireplace feature wall & paint throughout! This meticulously cared for home hosts a large covered wrap around balcony perfect for BBQs, outdoor entertainment and the afternoon sun! TWO SxS parking stalls & storage locker all just steps away from the stairs to the underground, how convenient! The Trilogy Club amenities feature a fitness & yoga studio, chef's kitchen, dining lounge, theatre, lounge w/ wet bar, billiards & patio! ALSO guest suites for out-of-town guests!In a perfect central location, close to schools, parks, walking paths, transit,Save-On Foods, the local coffee shop & more! This home is a must see! (id:29935)
9 Addison Avenue
Niagara-On-The-Lake, Ontario
Welcome to 9 Addison Avenue, the Magnolia Cottage, an adorable open concept 2 Bdrm, 1 Bath home in the heart of Chautauqua. Bordered by towering mature trees and delightful flowering bushes and gardens, this property offers a wonderful lifestyle steps from Lake Ontario and Ryerson park. Enjoy 774 sqft on main with forced air gas furnace in crawl space, big and bright kitchen, dining room, living room, 4-piece bathroom, master bdrm and a guest bedroom, as well as large sun decks off both the front and back with access through french doors. Double car parking, Stackable Washer and Dryer smartly tucked away in Kitchen Cabinet, gleaming hardwood floors, plenty of good lighting with many pots and windows, windows, windows! Blown fibreglass Attic Insulation 2010, Spray foam Insulation crawlspace 2010 makes for a lovely cozy home. An incredible option for first home buyers, down sizers, vacation rental or investors! Move in Ready. Pride of Ownership. (id:29935)
143 Widgeon Place
Fort Mcmurray, Alberta
Introducing a stunning family home nestled in Eagle Ridge, welcome to 143 Widgeon Place. This property is positioned perfectly on a generous 6500 sq.ft corner lot within a cul-de-sac. Boasting ample space both indoors and out. Inside, over 3100 sq.ft of living space awaits, characterized by an abundance of natural light streaming through the large windows, + refreshing white paint throughout. The main level features hardwood flooring, adding warmth and elegance to the living spaces. + You have a grand bright dining area. The kitchen offers a large eat-up island, ample counter space, stainless appliances , + a walk-through pantry conveniently leading you to the laundry room, 2-piece bathroom & attached garage access. Upstairs, a spacious bonus room provides additional flexible living space, perfect for a playroom, home office, or media room. The generous master suite boasts a 5-piece ensuite, creating a private sanctuary for rejuvenation. 2 additional bedrooms + a 4 piece bathroom, completes this level. The basement adds versatility to the home, offering a separate entryway and a one-bedroom nanny suite, providing additional living space. The highlight of the backyard outdoor space is the two-tiered deck, providing the perfect setting for summer barbecues and relaxation. Meticulously landscaped yard. Parking is also a breeze with a large driveway leading to a heated 26x26 garage, offering convenience and comfort year-round. With its ideal location, ample living space, and thoughtful features throughout, this property in Eagle Ridge offers the perfect blend of comfort, functionality, and style for the modern family lifestyle. Call to view today! (id:29935)
279 Cochrane Crescent
Fort Mcmurray, Alberta
Quaint bi-level located in Thickwood, welcome to 279 Cochrane Crescent. As you enter, you're greeted by a bright and airy living room, natural light streaming through large windows. The built-in cabinetry features plenty of storage + electric fireplace, to add a touch of elegance and functionality. The kitchen offers ample cabinet space & counter prep space. Large dining space, + rear den space complete with in-floor heating! Two bedrooms upstairs and two bedrooms downstairs, this home provides ample space for families. Outside, the 7,000+ square foot lot provides plenty of space for outdoor activities and gardening. The 23x22 detached heated garage offers convenience. Enjoy the nearby Birchwood Trail System at your backdoor, schools, shopping, and amenities, all within easy reach. Don't miss out on the opportunity to make this charming bi-level your own. Schedule a showing today! (id:29935)
1036 Phyllimar Lane
Port Carling, Ontario
Start creating family memories at this beautiful four-season Muskoka retreat on coveted Brandy Lake. Enjoy amazing sunsets, gorgeous long lake views and peace and quiet on 120' of private shoreline with deep water off the dock. This winterized cottage features a great layout with over 2100 sq ft of living space, 5 bedrooms and 3 full washrooms spread over 2 floors, including the primary bedroom on the main floor with a renovated ensuite. The bright, open-concept kitchen has lots of storage plus a large island/counter with seating, ideal for overflow when entertaining. When you're ready to start your BBQ you can walk out from the dining room to the deck and light the grill while watching the sunset over the lake. The main floor also includes a second bedroom and another full bathroom for guests. The lower level features a spacious family room with a walkout to a lakeside patio, three bedrooms and a full bathroom. An attached single-car garage plus a large shed near the driveway let you store your water toys and gardening tools. At the waterfront, you'll find a lounging deck overlooking the lake, lots of dock space and deep water for swimming, water sports and boating. This classic Muskoka cottage comes furnished and ready for your family to enjoy this summer! Only minutes to Port Carling for fabulous dining and shopping and just 2 hours from Toronto. (id:29935)
164 Caouette Crescent
Fort Mcmurray, Alberta
Completely renovated property inside & out, welcome to 164 Caouette Crescent! This property has been updated throughout the interior in late 2018, new bathroom vanities, luxury vinyl + new kitchen! Your kitchen offers modern flat cabinetry, ample counter space, + island for additional meal prep + 5 appliances. Vinyl flooring spanning the living room & kitchen areas. You have a separate laundry/storage room just steps away from the kitchen. The primary suite is located at the rear of home, complete with a 4 piece ensuite & walk-in closet. 2 additional bedrooms + another 4 piece bathroom are located at the opposite end of the home. The exterior was upgraded in 2020 with new shingles & dark vinyl siding. Huge deck expanding almost the length of the home + you have a gazebo & designated BBQ area, perfect for entertaining! + you have 2 storage sheds. This home also received a new hot water tank in 2017 & features Air Conditioning! Driveway large enough for 2 vehicles comfortably. There is a playground just steps away + the bus stop across the street. This home has been meticulously taken care of, it is a must see! Call to view today! (id:29935)
44 Mitchell Lane
Whitestone, Ontario
Charming year-round cottage on large and desirable Whitestone Lake, offering great fishing and water activities with a marina and boat launch nearby. Enjoy stunning water views from large windows, an open concept design, and vaulted ceilings. Features include a propane fireplace, main floor laundry, and a primary bedroom with a sitting area or walk-in closet. 3 piece bathroom w/ glass shower. Nestled on a private, year-round maintained road, the property offers gentle water access, a stone fire pit area, and ample parking . Yard area for kids and outdoor games.Beautifully landscaped with stone patio and a walkout deck for additional seating, this move-in ready gem includes a bunki for guests and a two-car garage with a steel roof. Perfect for year-round living or as an investment property, this cottage is near public schools, trails for walking snowmobiling, cross country skiing, ATV and town amenities, including restaurants and a nursing station and community centre. Quick access from a main road. Don't miss the opportunity to own your ideal cottage country getaway! Great potential for rentals to offset your mortgage costs. Please click media arrow for virtual tour. (id:29935)
16, 208 Sparrow Hawk Drive
Fort Mcmurray, Alberta
Prestigious end unit townhome built by BlackSpruce welcome to The Lincolns; unit 16-208 Sparrow Hawk! This property offers gorgeous river valley views + backing on the green space with close walking proximity to the Birchwood Trail System. Only 18 units in the complex located in your own cu1 de sac. Contemporary design, with all the upgrades! Spacious entryway with a large closet & 1.2 bathroom leads you into the open floor plan offering over 1600+ sqft of living space. Absolute dream kitchen; ample counter space, dark cabinetry, with granite counters, & oversized subway tile backsplash. + Stainless steel appliances; a couple upgrades to note is the natural gas range & beverage fridge! The eat up island offers seating, storage & you have a built-in microwave. Hardwood flooring spans throughout the kitchen, dining area & living room. Your living room features a natural gas fireplace, with custom shelving on each end & great windows, leaving the space feeling bright & airy. You have a single French door that leads to your rear covered deck complete with natural gas bbq hook up & Duradek finished deck. Heading upstairs is a wide staircase open to below. Upstairs laundry closet with storage shelves. The primary bedroom is 17 x 13 featuring a large walk-in closet; the spa like 5 piece ensuite with large double vanity complete with granite counter, open storage, separate stand-up tile shower & jetted tub again finished with tile surround. There are 2 additional great size bedrooms on this upper level & your second bathroom for the level. The walkout basement is bright; with access to your lower patio. You have a living room + wet bar complete with fridge & dishwasher. Also another 4 piece bathroom + the 4th bedroom of the house. Separate set of laundry + storage closet. To keep you cozy the basement also is equipped with in-floor heat! You also have an attached 20 x 20 heated garage with shelving + a concrete driveway with room for 2+ vehicles. Your back yard is fenced wi th chain link & comes with a gate to access the green space. This location offers walk-ins distance to schools & the newest commercial development in Fort Mcmurray The Commons at Eagle Ridge. Call to view today! (id:29935)
46, 654036 Range Road 222
Rural Athabasca County, Alberta
BRAND NEW BUILD - MOVE-IN READY. The first impression makes a statement… just wait until you see the inside. Be the first to have this luxurious bungalow welcome you home. Dramatic charcoal exterior with stone accents, massive triple attached garage (finished and heated). That fancy boat and lifted truck won't be an issue with two 8.9 ft doors and one 9.9 ft door. Once inside, you’re greeted by a wide open living space with 12 ft vaulted ceiling and magnificent quartz waterfall island at the centre of it all. Walk-in pantry, water line in place for fridge hook-up. Main level has 3 large bedrooms, laundry/mud room off the garage, 4 piece main bathroom, and 3 piece ensuite with double vanity and enclosed state of the art steam shower. Yes there's a manual for the shower! All bathroom vanity mirrors have illuminated touch LED lighting and heated anti-fog option. Basement is mostly open for your imagination to run wild. 2 more bedrooms and a bathroom already roughed in, plus large storage room. Restrictive covenant limits allowable tree removal to ensure privacy amongst neighbours. Water source is town/municipal, natural gas heat, septic is a tank and field system. Unbelievable value for what this home has to offer. (id:29935)
61 Lotusrow Dr
Moncton, New Brunswick
** FINISHED BASEMENT / 2 BATHROOMS / MINI-SPLIT HEAT PUMP / FENCED BACKYARD ** Welcome to 61 Lotusrow Drive! With vaulted ceilings & newly resurfaced hardwood flooring, this charming 3 bedroom bungalow offers everything you need & more. The open main level features a spacious living room, dining room & kitchen, illuminated by the natural light pouring in through large windows. Down the hall, discover the master bedroom, a 4-PC bathroom and 2 generously sized bedrooms. Equipped with hardwood and ceramic flooring, the main level also features a heat pump for efficient heating & cooling. The lower level features a large living area with a bonus room, a family room, another 4-PC bathroom & an additional living space. Ample storage is available in the basement storage room. Outside, a sizable baby barn adds convenience for storage needs. Conveniently located in a peaceful neighborhood off Salisbury Road, this bungalow offers a blend of comfort, style and convenience. Contact your REALTOR® today to schedule a showing. (id:29935)
521 Corner Meadows Square Ne
Calgary, Alberta
Welcome to your dream home! This stunning, never-occupied new construction boasts luxury and comfort at every turn. (CORNER UNIT), With a total of 4 bedrooms, 3.5 bathrooms, Attached Double Garage, including a convenient FULL room with washroom on the main floor, this residence offers ample space for family and guests. The 9-foot ceilings throughout enhance the sense of openness and grandeur, while the fully upgraded features, including quartz countertops and LED lights, add a touch of elegance. The main floor features a double attached garage for convenience, while the second-floor delights with a spacious kitchen complete with pantry, a cozy nook, a large living room, and a balcony equipped with a gas pipeline for your BBQ needs. Upstairs, the third floor is dedicated to relaxation and convenience, featuring a master bedroom with a walk-in closet and ensuite washroom, along with two additional well-sized bedrooms and another full washroom. The laundry room, complete with closets and a sink, adds practicality to daily living. Situated close to all amenities, this home offers not only luxury and comfort but also convenience and accessibility. Don't miss out on the opportunity to make this your forever home! (id:29935)
1788 Acadia Road
Vancouver, British Columbia
THE GARDEN HOUSE.Designed by Airey Group Architects is a true masterpiece of contemporary and stone architecture,boasting unparalleled luxury and sophistication.Situated on a sprawling 14000sqft lot,this is a true British Cottage set amongst your very own impressive Woodland forest designed by award winning Paul Sangha.This property offers the ultimate in privacy and seclusion,while still being conveniently located just minutes from all the amenities of the city.A rare bungalow,offering 3bdrms and 3 baths,this home is perfect for downsizers,empty nesters or small families.As you enter the gates, you'll be struck by its impressive stonework everywhere and warm entranceway.Inside,the attention to detail is evident in every corner. You must see it to believe it. A true one of a kind. (id:29935)
3404 Twp Rd 551a
Rural Lac Ste. Anne County, Alberta
Well its Summer and you need a place recreate,/relax/wind down. Live in the country, out at the Lake! 2.67 acres, a 1994 Single Wide Mobile Home with Lac Ste Anne across the road! This home has been well-maintained and features 3 Bedrooms, 2 Bathrooms, an open Kitchen and a spacious Living Room. Comes with its own Drilled Well. fenced-off BBQ set-up an large Garden Shed. (id:29935)
873 Dehart Road
Kelowna, British Columbia
Beautifully Crafted Rancher with basement in Lower Mission. Offering a spacious layout, including a master suite with walk-in closet and ensuite, open concept living areas, a covered patio, with a den/flex room in the basement & double garage. The modern kitchen includes crisp white cabinetry, island, quartz counters, Jenn Air Microwave Wall Oven Combo and Induction Cooktop. The basement also features a 2 bedroom suite with laundry and a separate entrance. This 2019 build boasts quality finishes including; vinyl plank flooring, central A/C, central vac, high ceilings, tankless hot water, gas fireplace, and large windows for abundant natural light. Don't miss the chance to own this gem in a peaceful location, nestled away from the street, on a large lot! Afternoon showings are preferred. (id:29935)
#304 11703 Fraser Street
Maple Ridge, British Columbia
Welcome to Sierra Ridge, this brand new 2 bedroom 2 bathroom plus den unit is just under 1000 sq ft. Beautiful finishes including real wood cabinetry, waterfall stone countertops, modern bathrooms, 9 ft ceilings and attention to detail everywhere you turn. Conveniently located close to shopping, schools, parks, and much more! Enjoy the rooftop amenity lounge with gas fire pits, BBQ, and landscaping. (id:29935)

