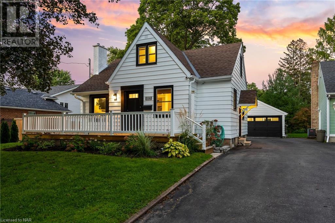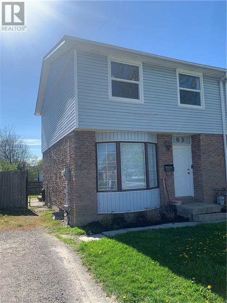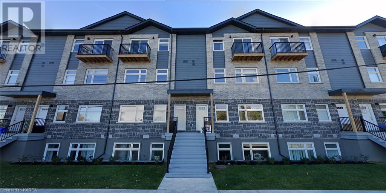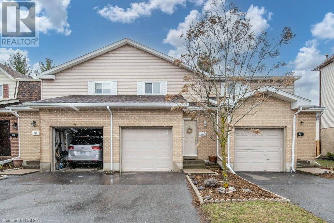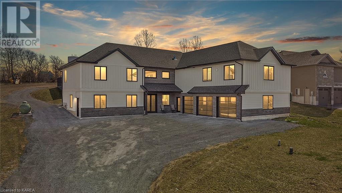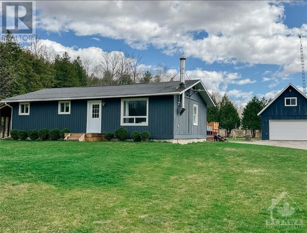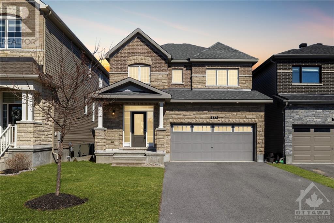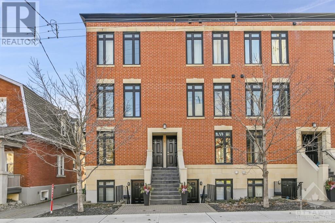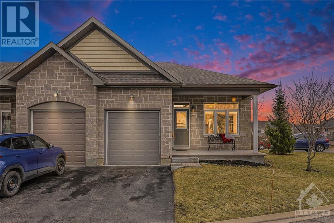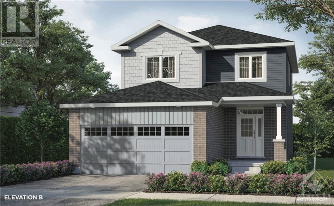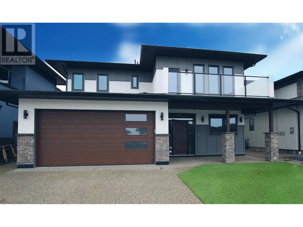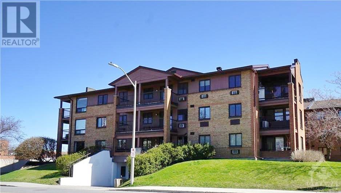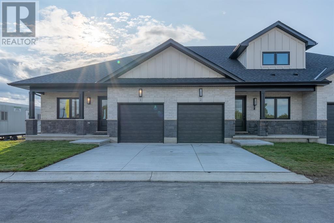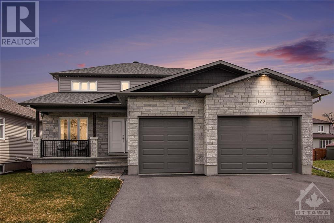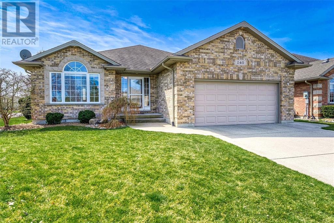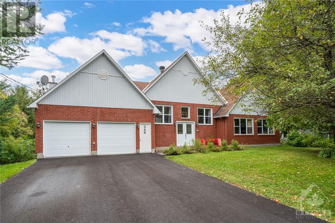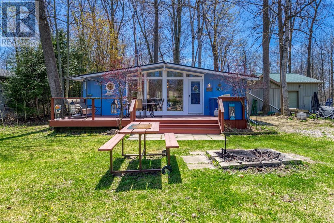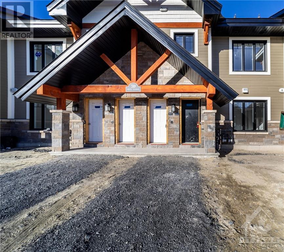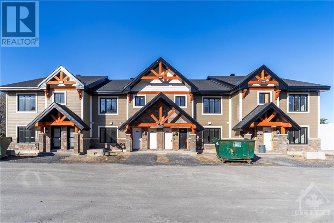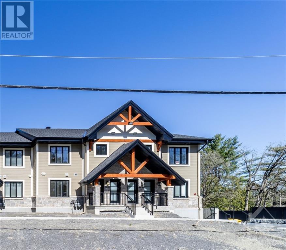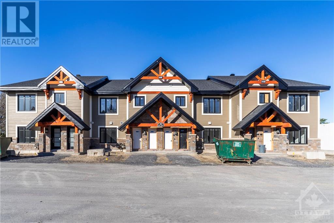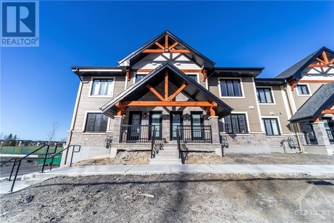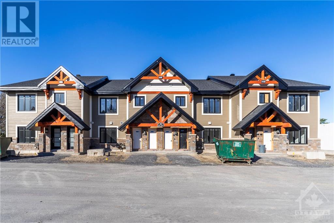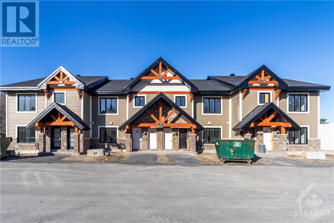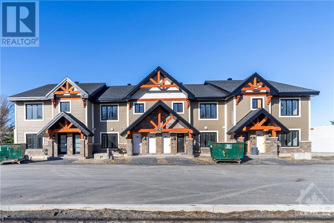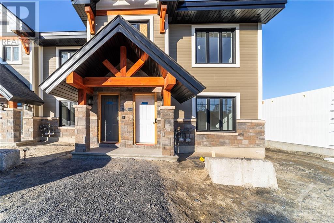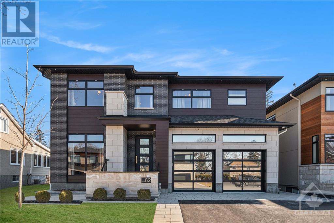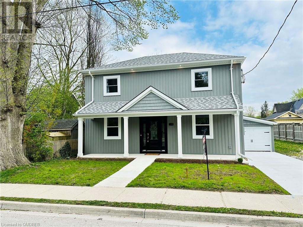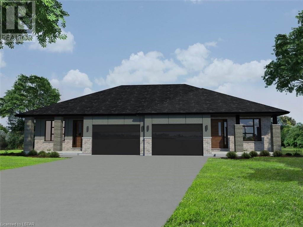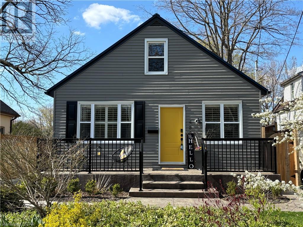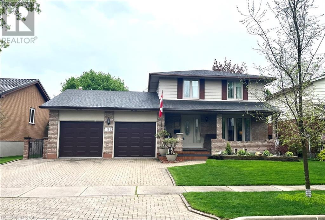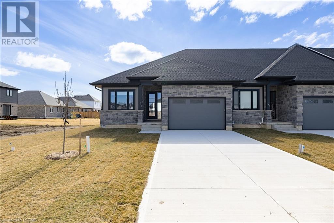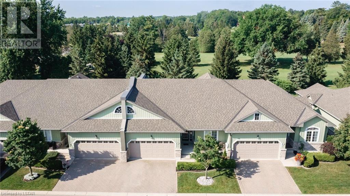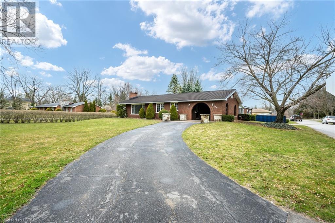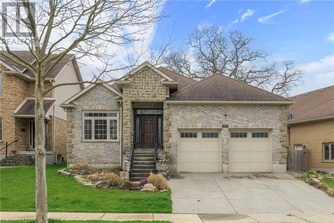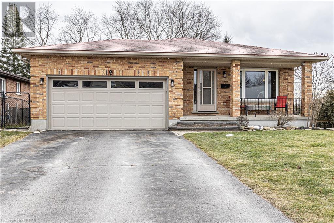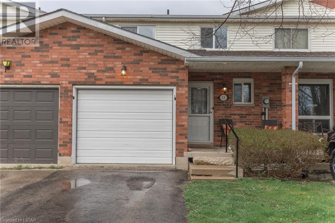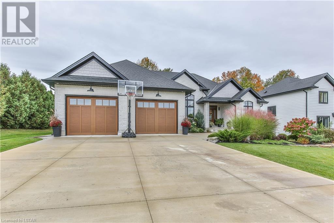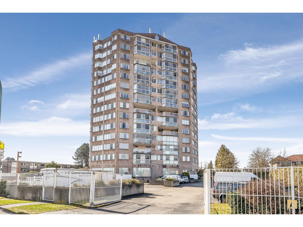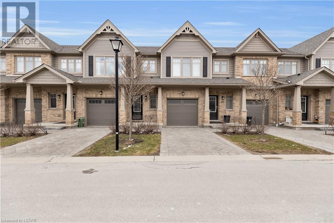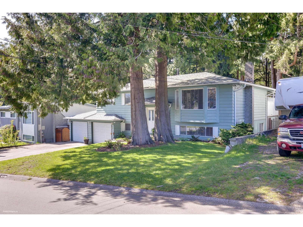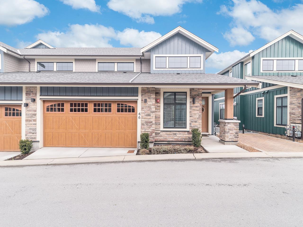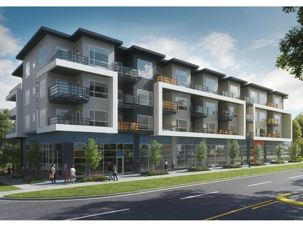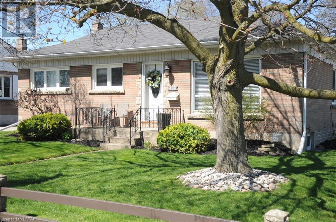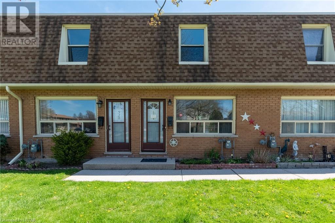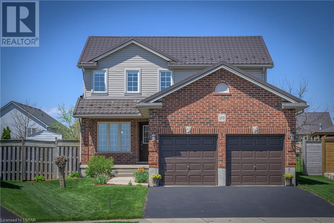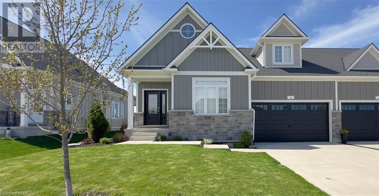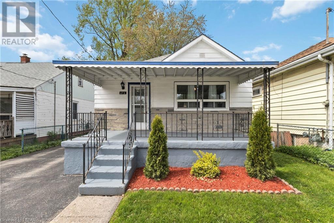5596 Green Avenue
Niagara Falls, Ontario
Located on a quiet and family-friendly street, this newly renovated home offers the perfect combination of privacy and community. As you approach the property, you’ll be struck by the charming curb appeal, with a beautifully landscaped front yard, inviting front porch, and detached heated double car garage. Inside, the main floor features a spacious bedroom and a 4-pc bath complete with a tiled shower, tub, and quartz countertop. The main living space, complete with a gas fireplace, is bright and perfect for entertaining friends and family. The adjacent dining room is ideal for hosting dinner parties or enjoying a cozy meal with your loved ones. The kitchen is a chef’s dream, with modern appliances and plenty of counter/prep space. Upstairs, you’ll find two spacious bedrooms and a convenient 2-pc bath. The finished basement, accessible through a separate entrance, boasts a large rec room with another gas fireplace, a large bedroom, a brand new 3-pc bath, and a spacious laundry room with a sink. The included reverse osmosis water system ensures clean and refreshing water. Step outside to the deep backyard oasis, perfect for relaxing and enjoying the beautiful Niagara Falls weather. Located in a sought-after and family-friendly neighborhood, this home is just a short drive from all the amenities that Niagara Falls has to offer, including shopping, restaurants, and entertainment. With easy access to major highways and public transportation, commuting is a breeze. Don’t miss out on the opportunity to make this beautiful home yours! (id:29935)
63 Tupper Drive
Thorold, Ontario
Introducing 63 Tupper Drive in Thorold, Ontario, this home is only minutes away from Brock University and on the bus route. Great home for student rentals, it is a licensed home rental now, and ideal for first time buyers looking to plant roots. Roof shingles have been replaced in 2015 as well as most windows. Central air is 6 years old and 8.5 year tenant leaving July 1st. (id:29935)
809 Development Drive Unit# 105
Kingston, Ontario
West end convenience, Beautiful Open Concept Living & Move in ready. You must check this out! Great opportunity to own a spacious 2 bedroom 2 bathroom luxury condo with private terrace, quartz countertops, stainless steel appliances, stacked laundry, carpet free living. All within a beautiful established neighborhood. Close to shopping, parks, and a great school district. Other features include Open Concept Main Living Area, Large Master Bedroom with convenient Walk-in closet& Ensuite Bathroom. Extra in unit storage for for your convenience. Step outside the front door to your own expansive front covered patio area, ideal for your morning coffee & outdoor enjoyment. Your private parking spot is steps from the front door. You won't regret the convenience of condo living. Come have a look! (id:29935)
841 Datzell Lane
Kingston, Ontario
Welcome to your new home at 841 Datzell Lane! Whether you're a first time home buyer, senior looking to down size or an investor, you will love this home. This charming 3 bedroom, 2 bathroom townhouse boasts a perfect blend of comfort, convenience, and community amenities. Nestled in a serene condominium complex, this townhouse showcases a classic exterior featuring durable brick and vinyl siding, ensuring durability. The kitchen comes with all appliances. The living and dining rooms are bright and airy. Step outside to your own private oasis – a tranquil patio with privacy screening, ideal for enjoying your morning coffee or hosting outdoor gatherings with loved ones. Residents of this community enjoy access to a range of amenities, including a swimming pool, basketball court, and playground, providing endless opportunities for recreation and leisure. Conveniently located within walking distance to Bayridge Plaza, major bus routes, schools, and just a short 5-minute drive to Kingston's major shopping area, this townhouse offers the ultimate in urban convenience. Additional features include an attached garage with inside entry, ensuring convenience for homeowners. Don't miss out on the opportunity to make this delightful townhouse your new home. Schedule your viewing today and experience the perfect blend of comfort, convenience, and community living! (id:29935)
181 Morgan Drive
Sydenham, Ontario
Modern, stylish and loaded with features that ensure you will enjoy the finer things in life. Built in 2021, this 6+ bedroom, 4 bathroom, 3 fireplace luxury home offers 3840 sq ft of unique levels, grand features and high end finishes BUT also includes another 525 sq ft amazing pool house with inside/outside kitchen/bar, 2 more bathrooms, and another bedroom (w/fpl). A vaulted ceiling foyer offers a cozy sitting room separated by glass railings from the fully loaded chef's kitchen w/ huge quartz center island, high end appliances and finishes. The master bedroom suite has a 2 sided fpl, luxury bath, multi-closets, and its own laundry. 3 bedrooms on the opposite wing share a 6 piece bathroom. The ground level also houses space that is perfect for a home office or in-law suite with 3 bright rooms and a full bath. Over the 63 ft x 27 ft garage, is the family games room with bar, huge windows, bathroom and flex room. Outside is the heated salt water pool area with built-in hot tub, propane heaters, coloured lights and fountains on the 3rd tier of this amazingly laid-out oasis. On the second tier, enjoy the unique fire-pit area, a 2nd hot tub, and patio area. First tier is for outdoor eating as it brilliantly opens to the main kitchen. Built with efficient high standard features like in-floor hot water heating with air exchanger and air conditioning. Extensive list of features, upgrades, inclusions and extras available. One of a kind space and style! (id:29935)
1025 Concession 7 Road
Perth, Ontario
This cute-as-a button bungalow is calling all young families or retirees looking for country living with pretty views from every window. With a simplistic layout that is flooded with natural light you will feel right at home with hardwood floors, cozy wood heat and modern kitchen. The detached insulated double garage has hydro and offers a great space in the Loft for hobbyists, home office or extra rec space for kids. Close to Balderson Cheese for your ice-cream fix and a short distance from historic Perth, this property offer fantastic sunsets and sunrises and the perfect backdrop complete with wildlife and gardens for summer entertaining with your favourite people around a campfire. Enjoy active outdoor living at its best near Glen Tay Boat launch, snowmobile and ATV trails and country roads perfect for a bike ride. Welcome Home! (id:29935)
777 Samantha Eastop Avenue
Ottawa, Ontario
Welcome to your new home in the sought-after Stittsville North. This inviting 4-bedroom, 3-bathroom residence boasts a spacious open-concept layout. On the main floor, you'll find 9-foot ceilings, the kitchen features a large island with stainless steel appliances, and a generous eating area. Adjacent is the cozy living room, complete with a gas fireplace, providing a warm ambiance for entertaining or relaxation. Additionally, there's a convenient main floor powder room and a garage entry mudroom, perfect for busy families. Upstairs, the second level offers a walk-in laundry room for added convenience. The master suite impresses with a 4-piece ensuite featuring a deep soaker tub and a shower, along with double walk-in closets. Three other generously sized bedrooms provide ample space for family or guests. Situated close to transit, parks, shopping, and schools, this home offers both convenience and comfort. Don't miss out on this opportunity. (id:29935)
31 Springfield Road Unit#a
Ottawa, Ontario
2 bedroom, spacious and comfortable condo in the heart of Beechwood Village. Main level is open concept with radiant floor heating, hardwood, custom fireplace, and gallery lighting with dimmers. Kitchen has granite countertop, stainless steel appliances with ample storage space. The second floor includes a full bathroom and ensuite, both with granite countertops. 2 bedrooms, master bedroom has new carpet and secondary bedroom has hardwood. Laundry on the 2nd floor contains a convenient combination washer-dryer and is enclosed by a blind panel with remote control. Excellent restaurants and shopping as well as the Rideau Pathway are within an easy walking distance. This combination of comfort and urban amenities is hard to find in a condo! (id:29935)
215 Fairside Private
Ottawa, Ontario
Highly sought after END UNIT in this perfect adult lifestyle community right in the heart of charming Carp. With no rear neighbours, just tons of greenspace to enjoy nature at its best! This beautiful bungalow features one plus one Bedroom three bathrooms and is walking distance to beautiful Carp and all of its many amenities. This quiet home features a bright and airy open concept with beautiful hardwood floors and tons of natural light flooding its generous sized rooms. Main floor laundry and oversized primary with enough space for a king bedroom set, having an ample walk in closet and large ensuite. This perfect sized bungalow could be yours, but don't wait too long. This home is sure to go fast. $160/monthly association fee includes snow removal, lawn care, private road and common elements maintenance. 24 hour irrevocable on all offers. (id:29935)
689 Fisher Street
Kemptville, Ontario
TO BE BUILT (Lot 5-27) - Welcome to eQuinelle's esteemed Golf Community. This beautiful Hamilton model to be built by eQHomes is well designed for beauty & function, & includes quality standard features including smart home technology. Parents will appreciate the large dedicated entry space as well as a mud room & laundry. The open concept great room connects to dining area & spacious kitchen with quartz counters & large pantry. Upstairs features generous primary bedroom, lovely ensuite & master walk-in closet, as well as upstairs bonus area for a den/office/4th bedroom. The kids will love having spacious bedrooms to call their own and room to play in the backyard. The two-car garage means nobody has to dig the car out before work, & it offers quick access to the pantry through the mud room. Pictures are from a model home. eQuinelle can enhance your recreational lifestyle with a beautiful 18- hole golf course, walking/biking trails, and paddle sports along the Rideau. (id:29935)
1002 Mt Burnham Road
Vernon, British Columbia
4 bedroom + office, 3 full bathroom home which combines the perfect blend of modern design and functionality. This BRAND NEW home, which resides on Middleton Mountain, displays quality craftsmanship throughout. The spacious kitchen holds an open floor plan with a large quartz island, induction cooktop and wall convection oven. Step out on to the covered back deck and enjoy the views of Sawicki Park! The Primary bedroom offers a 5-piece ensuite with double quartz vanity, heated floors, LED mirror, and an expansive walk-in closet. Direct access to the covered back patio. So many wonderful features including the hardwood floors, coffered ceilings, gas fireplace, central air and double garage. Enjoy the Kalamalka peek-a-boo lake-view off the front deck! The backyard is fully fenced, irrigated and landscaped. Wired for a hottub! 10 year Home Warranty in place. Prime location close to schools, parks, Kalamalka Beach and shopping centres. (id:29935)
316 Savard Avenue Unit#311
Ottawa, Ontario
This 2-bedroom apartment is on the top-floor & offers not only a comfortable atmosphere, but also a peaceful view of mature trees from the private balcony. Easy maintenance ceramic and vinyl flrs throughout. An L-shaped living/dining rm is both spacious and bright with patio doors to the balcony. A galley-style kitchen with wood cabinets & tile countertops is both functional and stylish, with the added convenience of stainless steel appliances included. The pass-thru opening adds a nice touch of openness to the space. Having in-unit laundry and air conditioning units in both bedrooms and the living room adds to the comfort and convenience. Garage parking and storage locker are included. The location seems ideal as well, with easy access to downtown and nearby amenities, plus steps away from buses for added convenience. Overall, it sounds like a wonderful place to call home! 24 hours irrevocable for all offers. (id:29935)
214 St Clair Boulevard Unit# 2
St Clair, Ontario
Brand new, upscale VLC, conveniently located minutes from the St. Clair River. Modern exterior finish with stone, brick & Hardie board. Single car garage & covered front porch to sit back & relax. The interior offers an open concept design with quartz kitchen, tile backsplash & soft-close cupboards, dining room leading to family room. The primary suite offers a walk-in closet & spacious ensuite. Added loft with an additional living area, bedroom & 4 pc bathroom. Price includes HST with any rebate back to the builder. Hot water tank is a rental. Listed as Condo & Residential. (id:29935)
172 Station Trail
Russell, Ontario
This home was designed by the award winning builder Corvinelli Homes, ensuring quality craftmanship and attention to details. The minute you walk-in you will be wowed from the open concept design with its gourmet kitchen with plenty of counter space to the elegant living room with gas fireplace perfect for entertaining. This home also includes a main floor front office, ideal for someone that works from home or as a home business. The second level offers 3 generously sized bedrooms and 2 more washrooms. Please note that the garage was enlarged offering plenty of parking and storage space (2 1/2) and that the fully fenced lot is also larger than standard lot with a 55" wide lot. Don't miss out on a fantastic home. (id:29935)
240 Augusta Boulevard
Sarnia, Ontario
WELL MAINTAINED BUNGALOW WITH GREAT CURB APPEAL. LOVELY 2+1 BEDROOM, 3 BATHROOM HOME, NICELY LANDSCAPED WITH 4 SEASONS SUNROOM TO ENJOY YEAR-ROUND. BRIGHT, SPACIOUS, OPEN CONCEPT FAMILY ROOM WITH TRAY CEILING, GAS FIREPLACE, DINING AREA & KITCHEN WITH SITTING NOOK. MAPLE CABINETS, GRANITE COUNTERS, LOTS OF COUNTER SPACE & SIT-UP ISLAND AREA. MAIN FLOOR LAUNDRY ROOM WITH COFFEE BAR AREA & CUPBOARDS FOR EXTRA STORAGE. CUTE GARDEN SHED WITH STAMPED CONCRETE PATIO AREA FEATURING A BUBBLING ROCK FOUNTAIN TO ENJOY. PRIMARY BEDROOM FEATURES HUGE WALK-IN CLOSET & 5 PC ENSUITE FOR PRIVACY. 2ND MAIN FLOOR BEDROOM THAT COULD BE USED FOR DEN/OFFICE AREA & A 4 PC MAIN FLOOR BATHROOM. LOWER LEVEL BEDROOM WITH 3 PC BATHROOM, HUGE REC ROOM AREA WITH GAS FIREPLACE FOR FAMILY GATHERINGS. TONS OF STORAGE, CENTRAL VAC, WIRED SURROUND SOUND, ALARM SYSTEM, & IRRIGATION TO LOOK AFTER THE PERFECT YARD, PLUS A 2-CAR ATTACHED GARAGE. FANTASTIC, FAMILY HOME WITH LOTS TO OFFER. HOT WATER TANK IS A RENTAL. (id:29935)
340 Agathe Street
Clarence-Rockland, Ontario
O.H. SUN 1-3! The kind of home you've always dreamt of for your family, just 5 mins from Rockland amenities & so much value! Nestled on a 1/2 acre treed & fully-fenced lot in an idyllic family neighbourhood w/ a park just steps away, this bright & spacious 3+2 bed, 2 bath, carpet-free home offers incredible privacy & a sprawling layout! Welcome guests in your separate dining rm or spacious eat-in kitchen, drenched w/ sunlight & boasting patio doors to a large, SW-facing deck overlooking the private yard. Don't miss the wide-planked hdwd in the primary or the new floors in the finished basement complete w/ 2 beds, home gym/study & tons of storage! Need even more room? Create the lower-level rec room of your dreams! With a secondary entrance through the 2-car garage, the home offers potential for an in-law suite or home-based biz too! Less than 5 mins to the river, QC ferry & int'l hockey school. It's time for those summer BBQs, workshop projects and for the kids/fur-babies to roam free! (id:29935)
6121 Williz Road
Lambton Shores, Ontario
4 SEASON UPDATED & FURNISHED HOME/COTTAGE, 2-MIN.WALK TO IPPERWASH BEACH. 3 BEDRMS, 1 BATHRM, OPEN CONCEPT WITH VAULTED CEILING & PROPANE GAS FIREPLACE. MANY UPDATES: METAL ROOF, WINDOWS, COMPLETE SEPTIC SYSTEM, FRONT & BACK DECKS, LAMINATE FLOORING, COMPLETELY RENOVATED 3 PC BATHRM, KITCHEN BACKSPLASH, NEWER KITCHEN CUPBOARDS. OVERSIZED FRONT DECK IS A PERFECT PLACE TO RELAX & ENTERTAIN. TO EXPERIENCE THE TRUE BEACH LIFE,THERE'S AN OUTDOOR SHOWER WITH HOT & COLD WATER. WATER SOURCE IS UNDERGROUND 1376 GAL.TANK, & PUMPING STATION IS NEARBY. DELIVERY OF WATER AVAILABLE OR YOU CAN PICK IT UP FREE OF CHARGE. LAND LEASE $3000/YR, BAND FEE $2208.66 INCL.GARBAGE COLLECTION, WATER, & ROAD MAINTENANCE. THERE ARE NO TAXES. MUST BE CASH BUYER, PROVIDE CURRENT POLICE CHECK & PROOF OF INSURANCE. (id:29935)
310 Montee Outaouais Street Unit#206
Rockland, Ontario
Move in Summer 2024!! Limited time promotion, purchase price includes 10K rebate. Nestled on the prestigious Rockland Golf Course, Domaine du Golf offers breathtaking views. Entirely built with concrete assuring soundproofing throughout, efficient radiant floor heating - these open concept floorplans will amaze you. Lower middle unit, 2 Bedrooms and 2 Baths. This unit includes 11K+ ugrades: Kitchen features cabinets w/ 48" upper cabinets, pots and pans drawers, soft close, quartz counters, extended breakfast bar island, ceramic backsplash and under counter lighting. Primary bedroom includes a beautiful 4pc ensuite w/upgraded quartz countertop. Convenient in-suite laundry. Enjoy your morning coffee on the three-season balcony(20'0"x7'0") with retractable panoramic windows while watching nature. Each unit comes with a storage locker (2'6"x7'0") on the balcony + plenty of storage inside the condo. This condo includes 11K in upgrades. (id:29935)
320 Montee Outaouais Street Unit#301
Rockland, Ontario
Ready for occupancy Fall 2024!! Nestled on the prestigious Rockland Golf Course, Domaine du Golf offers breathtaking views. Entirely built with concrete assuring soundproofing throughout, efficient radiant floor heating - these open concept floorplans will amaze you. Lower end unit, 2 Bedrooms and 2 Bath. Kitchen offers lots of cabinets, double sink, large island and stainless microwave hoodfan. The kitchen is open to living room and dining area with patio door and large windows allowing maximum day light and great views of golf course. 2 full baths, one with corner shower and the other has acrylic tub/shower. Lower units also features large storage inside the unit. Enjoy your morning coffee on the three-season balcony(20'0"x7'0") with retractable panoramic windows while watching nature. Each unit comes with a storage locker (2'6"x7'0") on the balcony + plenty of storage inside the condo. Purchase price reflects the 2nd bath option. (id:29935)
360 Montee Outaouais Street Unit#709
Rockland, Ontario
MOVE IN READY! Limited time promotion, purchase price includes 25K rebate. Nestled on the prestigious Rockland Golf Course, Domaine du Golf offers breathtaking views. Entirely built with concrete assuring soundproofing throughout, efficient radiant floors heating - these open concept floorplans will amaze you. This upgraded lower middle unit, Fairway, includes an extended breakfast bar island with quartz counter tops, microwave hood fan and pantry. Two bedrooms and full bath that hosts double sinks and a large 60" one piece shower with seat and glass door. Convenient in-suite laundry. Enjoy your morning coffee on the three-season balcony(20'0"x7'0") with retractable panoramic windows while watching nature. No need to worry about cleaning your car off from snow when it's parked in the heated underground parking. Each unit comes with a storage locker (2'6"x7'0") on the balcony and one in the garage (7'x11'). This condo features 9K of upgrades. (id:29935)
320 Montee Outaouais Street Unit#305
Rockland, Ontario
Ready for occupancy Fall 2024!! Nestled on the prestigious Rockland Golf Course, Domaine du Golf offers breathtaking views. Entirely built with concrete assuring soundproofing throughout, efficient radiant floor heating - these open concept floorplans will amaze you. Upper middle unit, 2 Bedrooms and 1 Bath. Kitchen offers lots of cabinets, double sink, large island and stainless microwave hoodfan. The kitchen is open to living room and dining area with patio door and large windows allowing maximum day light and great views of golf course. Full bath, has a glass shower, soaker tub and side by side washer/dryer space. Lower units also features large storage inside the unit. Enjoy your morning coffee on the three-season balcony(20'0"x7'0") with retractable panoramic windows while watching nature. Each unit comes with a storage locker (2'6"x7'0") on the balcony + plenty of storage inside the condo. Possibility to add a 2nd bathroom at extra cost. (id:29935)
360 Montee Outaouais Street Unit#701
Rockland, Ontario
MOVE IN READY! Limited time promotion, purchase price includes 25K rebate. Nestled on the prestigious Rockland Golf Course, Domaine du Golf offers breathtaking views. Entirely built with concrete assuring soundproofing throughout, efficient radiant floors heating - these open concept floorplans will amaze you. This upgraded lower end unit Mulligan model features a 2-toned kitchen w/ 48" upper cabinets, under the cabinet lighting, microwave hood fan, quartz counter tops, lovely backsplash, 2 bedrooms and 1.5 baths. Neutral tones throughout and convenient in-suite laundry. Enjoy your morning coffee on the three-season balcony(20'0"x7'0") with retractable panoramic windows while watching nature. No need to worry about cleaning your car off from snow when it's parked in the heated underground parking. Each unit comes with a storage locker on the balcony(2'6"x7'0") and one in the garage (7' x 11'). This condo includes 10K of upgrades. (id:29935)
320 Montee Outaouais Street Unit#302
Rockland, Ontario
Ready for occupancy Fall 2024!! Nestled on the prestigious Rockland Golf Course, Domaine du Golf offers breathtaking views. Entirely built with concrete assuring soundproofing throughout, efficient radiant floor heating - these open concept floorplans will amaze you. Upper end unit, 2 Bedrooms and 1 Bath. Kitchen offers lots of cabinets, double sink, large island and stainless microwave hoodfan. The kitchen is open to living room and dining area with patio door and large windows allowing maximum day light and great views of golf course. Full bath, has a glass shower, soaker tub and side by side washer/dryer space. Lower units also features large storage inside the unit. Enjoy your morning coffee on the three-season balcony(20'0"x7'0") with retractable panoramic windows while watching nature. Each unit comes with a storage locker (2'6"x7'0") on the balcony + plenty of storage inside the condo. Possibility to add a 2nd bathroom at extra cost. (id:29935)
320 Montee Outaouais Street Unit#306
Rockland, Ontario
Ready for occupancy Fall 2024!! Nestled on the prestigious Rockland Golf Course, Domaine du Golf offers breathtaking views. Entirely built with concrete assuring soundproofing throughout, efficient radiant floor heating - these open concept floorplans will amaze you. Upper end unit, 2 Bedrooms and 1 Bath. Kitchen offers lots of cabinets, double sink, large island and stainless microwave hoodfan. The kitchen is open to living room and dining area with patio door allowing maximum day light and great views of golf course. Full bath, has a glass shower, soaker tub. This model offers a large laundry room with extra in-unit storage. Enjoy your morning coffee on the three-season balcony(20'0"x7'0") with retractable panoramic windows while watching nature. Each unit comes with a storage locker (2'6"x7'0") on the balcony + plenty of storage inside the condo. (id:29935)
310 Montee Outaouais Street Unit#203
Rockland, Ontario
Limited time promotions, purchase price includes 10K rebate. Nestled on the prestigious Rockland Golf Course, Domaine du Golf offers breathtaking views. Entirely built with concrete assuring soundproofing throughout, efficient radiant floor heating - these open concept floorplans will amaze you. Lower middle unit, 2 Bedrooms and 2 Baths. This unit includes 11K+ ugrades: Kitchen: trendy 2-tone cabinets w/ 48" upper cabinets, pots and pans drawers, soft close, quartz counters, extended breakfast bar island, ceramic backsplash and under counter lighting. Primary bedroom includes a beautiful 4pc ensuite w/upgraded quartz countertop. Convenient in-suite laundry. Enjoy your morning coffee on the three-season balcony(20'0"x7'0") with retractable panoramic windows while watching nature. Each unit comes with a storage locker (2'6"x7'0") on the balcony + plenty of storage inside the condo. This condo includes 11K in upgrades. (id:29935)
310 Montee Outaouais Street Unit#208
Rockland, Ontario
Move in Summer 2024!! Nestled on the prestigious Rockland Golf Course, Domaine du Golf offers breathtaking views. Entirely built with concrete assuring soundproofing throughout, efficient radiant floor heating - these open concept floorplans will amaze you. Lower end unit, 2 Bedrooms and 1 Bath. This condo includes 6K+ in upgrades: Kitchen features upgraded cabinets and hardware, soft close, quartz counters, extended breakfast bar island, ceramic backsplash and under counter lighting. Main bathroom includes upgraded quartz countertop. Convenient and practical large laundry room with extra storage. Enjoy your morning coffee on the three-season balcony(20'0"x7'0") with retractable panoramic windows while watching nature. Each unit comes with a storage locker (2'6"x7'0") on the balcony + plenty of storage inside the condo. This condo includes 6K+ in upgrades. (id:29935)
62 St Claire Avenue
Ottawa, Ontario
Welcome to 62 St Claire Ave, where modern style seamlessly blends with vintage vibes, creating a luxurious living experience with meticulous attention to detail, high-end finishes & 9' Ceilings throughout. Entering the foyer, you're greeted by elegant marble-patterned floors. Dining RM dazzles with an Eichholtz Chandelier, adding opulence & charm. Office has barn doors w/intricate moldings. Gourmet kitchen hosts Butler's Pantry, Blanco Sil granite sink, quartz counters, complemented by Fisher & Paykel appliances. Relax by Gas FP w/black hexagon marble feature wall, granite mantle & imported Prism light fixtures. Primary bedrm has Walk-Out Balcony & a Glamourous W.I.C. w/Custom Make-Up Vanity. Heated Floor in 5pc Ensuite w/floating vanity & exquisite marble tiling. Enjoy the composite deck, Gazebo, mirrored garage doors & artificial turf area, creating the perfect outdoor oasis. Don't miss opportunity to make this exceptional property your new home. Luxury & comfort await at every turn. (id:29935)
215 Church Street
Stratford, Ontario
The wait is over… Welcome home. Pause what you're doing and call now to book your private viewing of this meticulously renovated and updated Church Street gem! The freshly seeded lawn will soon burst with vibrant green grass for you to enjoy this spring. Picture lush green ferns adorning the county-inspired front porch! As you step inside, prepare to be stunned by the abundance of natural light and the overwhelmingly modern and stylish surroundings. No detail was overlooked in this amazing transformation. The list of new items is endless; you have to see it for yourself. The kitchen is newly custom-made, featuring quality quartz countertops, brand-new appliances and a motion sensing faucet. Let's not forget the excellent utilization of space, providing an enormous amount of cabinets, a separate, sizable pantry, and last but not least, a coffee (or cocktail) prep area! Just off the kitchen, you'll find a convenient powder room and hidden main-floor laundry, as well as a large walkout to the brand-new back deck. Another highlight of the main floor is a spacious and functional living room, with an attached flex room – perfect for an office space, playroom, or even a main-floor bedroom. Heading up the beautiful staircase, you'll be greeted by a gorgeous primary bedroom with functional ensuite access. The multi-spray shower, the jetted tub... what more could you ask for? The primary bedroom also boasts a luxurious walk-in closet complete with an amazing closet system – a must-see! Two other spacious bedrooms complete the upper floor. And last but not least, you'll love the concrete driveway, attached garage complete with an EV charger and huge backyard! (id:29935)
54 Silverleaf Path
St. Thomas, Ontario
Welcome to 54 Silverleaf Path in Doug Tarry Homes' Miller's Pond! This 1200 square foot, semi-detached bungalow with 1.5 car garage is the perfect home for a young family or empty-nester. This home features all main floor living with 2 bedrooms, laundry, open concept kitchen with quartz countertop island, large pantry, carpeted bedrooms for maximum warmth and hardwood/ceramic flooring throughout. The primary bedroom features a walk-in closet and 3-piece ensuite bathroom. The Easton plan comes with an unfinished basement with loads of potential to include a large rec room, 2 additional bedrooms and it's already roughed in for a 3 or 4 piece bath! 54 Silverleaf Path is in the perfect location with a stone's throw to Parish Park (voted St. Thomas' best park 2021!). Miller's Pond is on the south side of St. Thomas, within walking distance of trails, St. Joseph's High School, Fanshawe College St. Thomas Campus, and the Doug Tarry Sports Complex. Not only is this home perfectly situated in a beautiful new subdivision, but it's just a 10 minute drive to the beaches of Port Stanley! The Easton Plan is Energy Star certified and Net Zero Ready. This home is move in ready and waiting for its first owner. Book a private viewing today to make 54 Silverleaf Path your new home! (id:29935)
488 Central Avenue
London, Ontario
Welcome to your dream home in the heart of convenience and charm! Nestled close to downtown, bus routes, and sought-after schools, this immaculate home has two bedrooms on the main floor, along with the option for a third bedroom in the private, spacious loft. The main level features a charming 3 pc. bath, highlighted by an inviting vintage clawfoot tub, while the basement boasts an additional updated 3 pc. bath with a large tiled shower. Enjoy cooking in the modern, bright kitchen with granite countertops and a tile backsplash and easy access to the backyard. Entertain effortlessly in the combined living and dining area, enhanced by beautiful hardwood floors. The oversized stamped concrete front porch is perfect for relaxing evenings and morning coffees. Escape to your private oasis in the expansive landscaped and fenced backyard, complete with multiple decks, a shed for storage, and a luxurious hot tub to unwind after a long day. Don't miss your chance to call this place home! (id:29935)
152 Clarendon Crescent
London, Ontario
Welcome to this extremely well cared for home on a quiet street in a family friendly neighborhood. This large immaculate home has 3 large bedrooms and a full bathroom on the second floor. The main floor has a living room, a formal dining room, a large kitchen with island, a 2 piece bathroom and a beautiful family room with fireplace, hardwood floors and large south facing window. The lower level has a large recroom, 3 piece bathroom. A den/fourth bedroom, 20 ft cellar, laundry room with lots of storage. All updated high quality vinyl windows and doors, central vacuum, 40 year shingles, furnace and A/C have had yearly maintenance. The exterior is very private with a fully fenced lot and a large deck overlooking a beautifully landscaped yard and gardens. oversized double garage and double driveway with lots of parking. close to schools, parks, public transit and easy access to 401 highway. (id:29935)
478 Kip Lane
Wyoming, Ontario
Discover the epitome of single-floor living with this exquisite home, free from condo fees. Featuring 2 bedrooms and a fully finished basement with an additional bedroom, it offers ample space for comfort and versatility. Step outside to your own slice of paradise – a large, covered porch overlooking a spacious private backyard. Inside, the kitchen boasts sleek hard surface counters and comes complete with luxurious Whirlpool appliances. Throughout the home, indulge in the elegance of luxury vinyl flooring throughout. This residence seamlessly combines practicality with sophistication, presenting an ideal opportunity to embrace modern living at its finest. Property tax & assessment not set. (id:29935)
5 Oakwood Links Lane
Grand Bend, Ontario
Looking for a more peaceful way of life? Welcome Home to 5 Oakwood Links Lane! Showcasing over 2800sqft of luxurious living, this townhome backing onto the Fairway of beautiful Oakwood Inn Golf Course & Resort has been impeccably maintained and upgraded throughout. A picturesque covered front porch welcomes you into the large front foyer that flows effortlessly into the open concept main floor with an abundance of windows, allowing natural light to flood in. Spacious living room with maple hardwood floors, custom Hunter Douglas window coverings and a contemporary kitchen featuring high-end Jenn Air stainless steel appliances, Meganite countertops, Marvel Beverage Centre and AYA Black Oak Custom Cabinetry, with oversized island and dining area displaying stunning vaulted ceiling detail with direct access to the oversized deck with awning, mature trees and a serene backdrop. The well-sized primary suite features a walk-in closet, 4pc spa-like ensuite bathroom with heated floors, walk-in shower and double sinks and patio doors to the sprawling back deck. An additional bedroom & 2pc bathroom and mudroom/laundry area complete the main floor. The finished lower level is complete with a welcoming family room, wall mounted gas fireplace-perfect for a cozy movie and games night and an additional two large bedrooms and 3pc bathroom with jacuzzi tub and heated floors. Additional features include a double car garage with inside entry, deep driveway and tasteful, professionally completed low-maintenance landscaping. This community is very well-kept and ideally located just steps from the shores of Lake Huron and all of the incredible amenities Grand Bend has to offer. This home must be seen to be truly appreciated! (id:29935)
296 Hastings Street Avenue
Parkhill, Ontario
Hard to find a lot this BIG! On a quiet, beautiful street near parks, churches and Main Street shopping, this well built, all brick home has so much to offer including a 2 car garage, oversized attached brick carport, 4 bedrooms, hot tub, a pond, new boiler, beautiful roof and plenty of space for any lifestyle. A little cosmetic work could make this home SHINE. Parkhill has a great grocery store, Tim Hortons, Subway, LCBO, gas stations, shops, YMCA, Rec centre, tennis courts, volleyball and baseball, restaurants, churches, schools, doctor and dental and much more. Everything that you need is here and only a 12 minute drive to Grand Bend and it's beaches. @0 minutes to Strathroy and 30 minutes to London. Evenn the U.S. border is less than an hour away. All Appliances included including the 3 fridges and Depp freezer. Home is being offered as-is as POA has not lived in home and cannot make any warranties or representation therein. (id:29935)
1633 Shore Road
London, Ontario
1633 Shore Road in sought after Riverbend, London is a spacious and elegant one floor home boasting features that can only be described as a dream home. 3 + 2 bedrooms and 3 full bathrooms perfect for accommodating family and guests, master bedroom includes ensuite and fabulous walk-in closet, main floor open concept kitchen and eating area, featured family great room with large windows overlooking the pool, dining area with sliding patio doors, convenient main floor laundry, lower level ideally finished with the 2 additional bedrooms, 3-piece bathroom and a sprawling games/family room with a cozy gas fireplace. Wait! There is more…a “to die for” backyard private oasis with an in-ground saltwater pool, double car garage with room for tools! Enjoy all that the New West 5 community has to offer. Let’s put a “welcome home” at this front door for you… (id:29935)
19 Riverview Road
Ingersoll, Ontario
Welcome to your perfect family home! Located in a serene neighborhood, this property is ideal for families or those seeking ample space for entertaining. Let's explore what this home has to offer: The heart of the home, featuring a open concept design that seamlessly connects the kitchen with the living spaces. Enjoy meals with family and friends in the dedicated dining area, offering plenty of space for gatherings and celebrations. The lower level boasts a walkout basement, providing easy access to the outdoors and flooding the space with natural light. This versatile area offers endless possibilities, whether you choose to use it as a recreational space, home office, or even as an in-law suite. The backyard is the perfect space for outdoor entertainment and relaxation with a multi-level deck and lots of trees for shade. The roof is a steel shingle roof providing lots of protection for years to come. The garage has an additional 30 amp panel installed and new insulation was recently done in the attic. Convenient access to amenities, schools, parks, and transportation. Don't miss out on the opportunity to make this property your new home! Schedule a viewing today! (id:29935)
11 Willow Drive
Aylmer, Ontario
Affordable living, offering 3 good size bedrooms, 1.5 baths, single garage, nice size yard with large deck. This home has everything you need at an affordable price. The lower level can be finished with your personal touch. Appliances are included in AS IS CONDITION working last used. Refrigerator in garage does not stay. Above ground pool is AS Is could be removed before closing. All measurements taken from iguide. Garage door opener not working. (id:29935)
88646 Hilltop Lane
Aylmer, Ontario
Attention to detail is evident in this exceptional executive bungalow home, located in a rural cul de sac with other upscale homes! The finishes, features, floor plan and even the beautiful landscaping have a been well thought out. The main floor of the home features the great room with living, dining areas and a kitchen that is sure to impress the aspiring chef, features include large island with sink and quartz top, high quality appliances including side by side fridge/freezer, pot filler tap over the stove, pantry and easy access to the covered rear porch. Additionally on the main floor there you have a mudroom and foyer, full bathroom with double sinks, main floor laundry with ample storage, 3 bedrooms, the primary features a dream ensuite and walk in closets. The basement of the home is finished with an additional 2 bedrooms, full bathroom, large rec room, exercise room, cold storage, and utility room. On top of all that there is a generously sized attached double garage, spacious concrete driveway 10' x 15' storage shed, and in ground sprinkler system. All measurements and square footage as per iGuide floor plan in photos. All measurements to widest points. (id:29935)
901 11881 88 Avenue
Delta, British Columbia
Welcome to Kennedy Towers, where you'll discover this expansive 2-bedroom, 2-bathroom residence boasting an abundance of natural light and an open, spacious layout. This beautifully maintained home features a functional floor plan and an array of windows that bathe the interior with sunlight. Step outside onto your generously sized, professionally enclosed south-facing balcony with vinyl flooring, a space you'll adore year-round. An array of amenities, including a bike room, recreation room, exercise room, workshop, and a rooftop deck complete with a pickleball court adjacent to a wheelchair-friendly meeting room space. Conveniently located, you'll find schools, shops, playgrounds, parks, restaurants, and all your daily needs right at your doorstep. (id:29935)
1924 Cedarhollow Boulevard Unit# 119
London, Ontario
Beautiful Northeast London townhouse condo located in the desirable Cedar Hollow neighbourhood! This 3 bedroom, 2.5 bath move in ready home offers 9 ft ceilings throughout the main floor, open concept design with eat in kitchen, designated office space on the 2nd floor, generous sized bedrooms, and spacious rec space in the basement plus a rough- in for a bathroom. Very affordable condo fees- includes snow removal and ground maintenance! This home is perfect for families, young professionals and empty nesters. Close to parks, schools, trails, and many amenities. Well maintained condo, in a sought out area and school district, what more can you ask for! (id:29935)
7323 York Crescent
Delta, British Columbia
Beautiful renovated home in park like setting with RARE 4 car drive through GARAGE plus under deck workshop. Sought after area of North Delta backing onto parklike treed ravine, easy commuter routes, great schools & shopping nearby. The basement offers great potential to add a 2 bedroom, suite if needed. Upstairs offers contemporary floorplan with updated kitchen, island with seating & big picture window overlooking the picturesque rear yard. Huge covered deck perfect for BBQ's with a play area for children & pets! Great care throughout the home with updates to the roof (2018), HWT, flooring etc. Perfect home for a car enthusiast, hobbyists & families looking for serene setting in a great neighborhood! (id:29935)
46 4750 228 Street
Langley, British Columbia
Welcome to spectacular award winning DENBY in Murrayville featuring rare Primary on Main living. This stunning duplex style 2500+ sq ft townhome offers 4 bedrooms, 3 baths, 10ft. ceilings, expansive windows adding lots of natural light, luxurious finishes & coffered ceilings. Well designed floor plan includes space perfect for a home office. The fabulous gourmet kitchen included expansive island with seating, deluxe appliance pkg. w/built in oven, microwave/range top, stunning waterfall quartz countertops and looks over your sizeable, private back yard. Upstairs has 2 bedrooms and bathroom & downstairs features a huge media/rec room perfect for entertaining, a beautiful guest bedroom with W/I closet and ensuite bathroom, side by side washer/dryer plus a large storage room. 10/10 MUST SEE! (id:29935)
412 8496 120 Street
Surrey, British Columbia
NO GST !! Why pay more for new Presales when you can get this for a Great Price ?2023 built 1 BED + DEN Penthouse Apartment with 628 SQFT at a Great location. Perfect for 1st timers and Investors. Perfect functional layout with great finishes and laminate throughout ,offering modern living, comfort and convenience.Close to Kennedy Trail Elementary School ,Nordel Shopping centre & Scott Road centre. Quick drive to Walmart and great connectivity to HWY 91. Call to book your private appointments now ! (id:29935)
458 West Street
Brantford, Ontario
Top 5 Reasons to call this house your home. 1) This home has a backyard oasis that makes you feel as of you are not it the city. Boasting a pool, two gazebos, multiple patios/decks, and beautifully landscaped. A great place to relax or entertain friends. 2) This home has large kitchen/dining area with a gas stove, plenty of counter space, updated appliances and plenty of natural light. 3) The lower level family/recreation room is very large with a bar area for entertaining family and friends. There is plenty of room for storage and the washer and dryer are only a couple of years old. 4) The Garage/Work Shop is plenty big enough to not only store your car but to have a work shop shop, gym or winter entertainment area. 5) 458 West St. is located close to Shopping, Schools, Churches, Playgrounds, the 403 and public transit. Act Fast this will not last long. (id:29935)
922 Notre Dame Drive Unit# 2
London, Ontario
Charming 2 Bed, 1.5 Bath Mid Century Townhome in Norton Estates. Updated throughout! New Kitchen with Quartz Countertops, Pantry & new appliances. Open Living&Dining Room with refinished hardwood floors. Main floor powder room. 2 Good size bedrooms, Fully renovated 4pc Bathroom w/ Soaker Tub. Large Linen closet. Finished Lower level Family Room with Pot Lights and large utility area/storage for future development. All new hardware and light fixtures throughout. Brand New On Demand Hot Water & Central Vac, Furnace & A/C 4yrs old - all the big ticket items are done! No Rental items, Condo fee includes water and Low Taxes make this a great option! Close to schools, shopping, transit is steps away. (id:29935)
1870 Bayswater Crescent
London, Ontario
Welcome to this spectacular 4 bedroom home in the heart of Hyde Park, steps from excellent schools- it doesn't get better than this for growing families. Situated on the corner of a quiet crescent, this is a premium pie shaped lot backing onto a walking trail, greenspace, soccer fields and a playground. From the moment you step into this home you'll see the pride of ownership from top to bottom. The main floor was professionally updated in 2020 including a designer eat-in kitchen with classic shaker cabinets, stunning granite countertops including a waterfall edge, and updated black stainless appliances. The main level also features a spacious family room with gas fireplace. Sliding doors walk out to the over-sized cedar deck & gazebo, and peaceful, well-maintained backyard. The dedicated dining room could also make a perfect den or home office. Main floor laundry/mudroom with access to attached double car garage and a 2pc powder room complete the spacious main floor. Upstairs you'll find 4 bedrooms including a generous primary suite with large 5pc ensuite including corner jetted tub! The lower level has been finished offering additional living space and play room, and still offers plenty of storage space as well. There is even room to add a 5th bedroom and there is a rough in for a future bathroom, giving room for your family to grow. Don't miss out on this spacious, family friendly move-in-ready home! (id:29935)
14 Brooklawn Drive
Grand Bend, Ontario
Welcome to 14 Brooklawn Dr. in the charming neighbourhood of Newport Landing. Once the model for award winning Rice Homes this unit still looks the part. Surrounded by fabulous neighbours in a great location. Designed with easy living in mind this “Rockport Model” with loft features 2971 sq. ft. of upgraded elegance! Get all the benefits of a quality-built Rice home in a more affordable and manageable semi-detached option. This 4 bedroom, 4 bath home also features: 10' & 9' ceilings, 5 appliances, main floor laundry, pre-engineered hardwood floor, extended rear deck with canopy, full finished basement including bedroom & bath, large utility room, Hardie Board exterior for low maintenance, 2 car garage, concrete drive & walkway. Newport Landing features an incredible location just a short distance from all the amenities Grand Bend is famous for. Walk to shopping, beach, medical, restaurants and a park right across the street! No short term rentals enforced by restrictive covenants on title. No condo fees!! (id:29935)
215 Highbury Avenue N
London, Ontario
Discover convenience at 215 Highbury Ave. N., a cozy bungalow perfectly positioned near public transit, restaurants, shopping, frisbee golf, Pottersburg dog park, Fanshawe College and highway 401 - making it an ideal location for investors or anyone who prefers convenience in their daily lives. This well maintained home has been loved by the same owner since 1966! The main floor offers a comfortable sized living room, kitchen, three bedrooms and a full bathroom. As you head downstairs, The finished basement has a family room, bedroom, utility room and laundry room. Plus, there is a separate entrance offering versatility for the downstairs. The outside has a fully fenced yard and parking for three vehicles. This property has many appealing features and is ready for a modern touch from its new owner. Ideal for first-time homebuyers, investors or someone looking to downsize. (id:29935)

