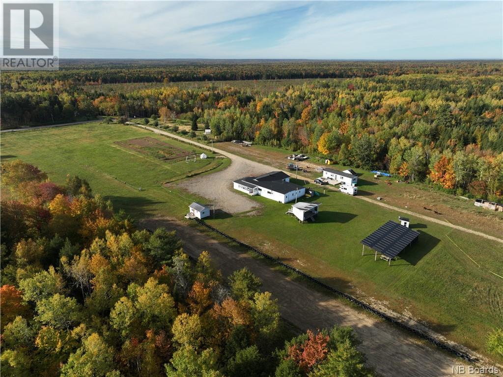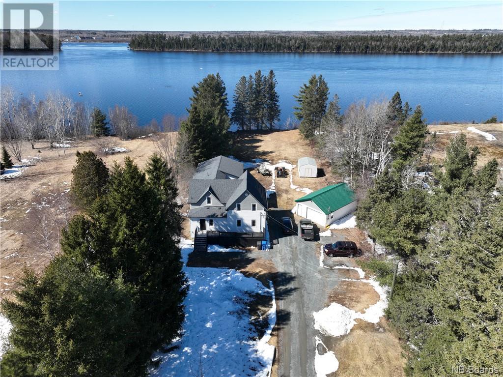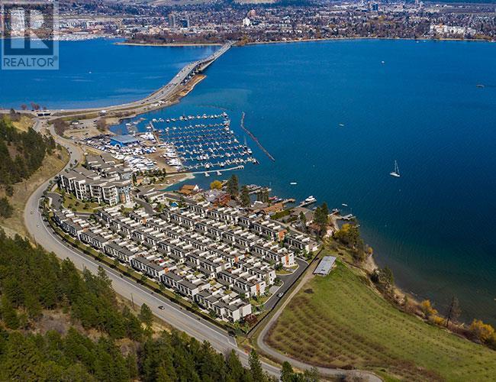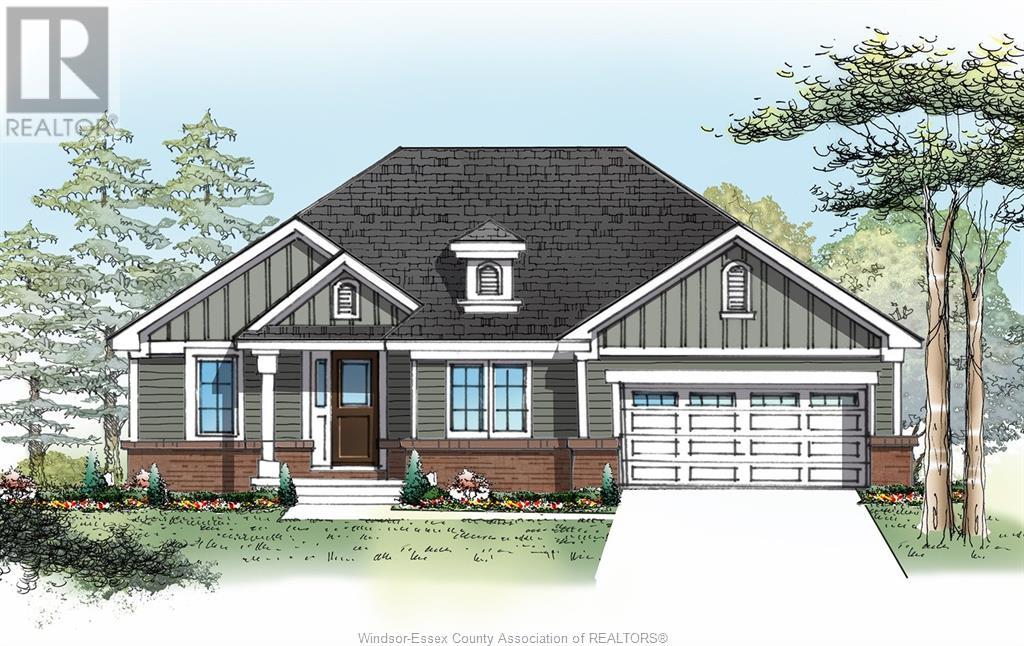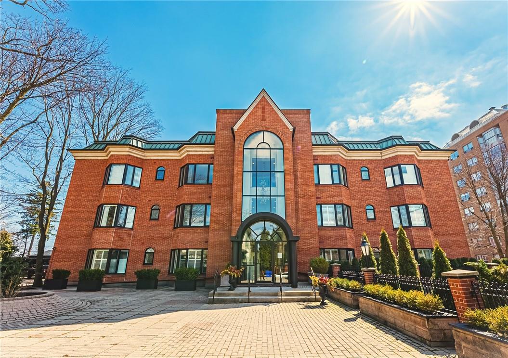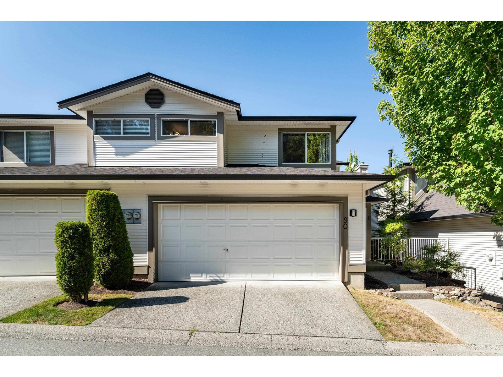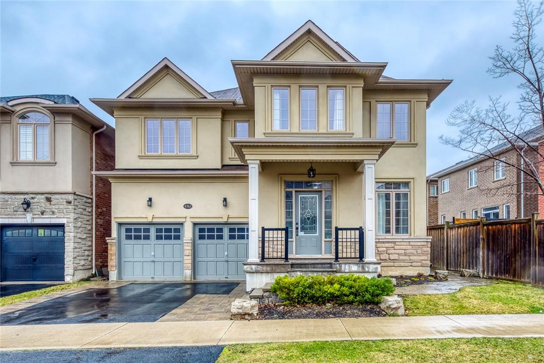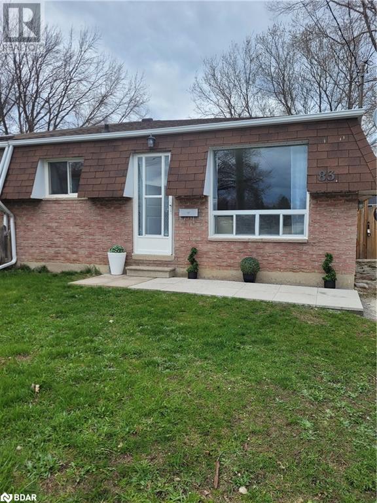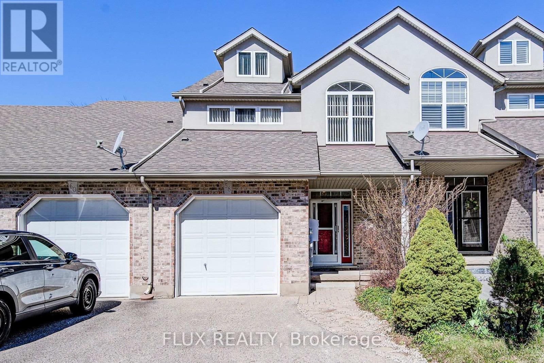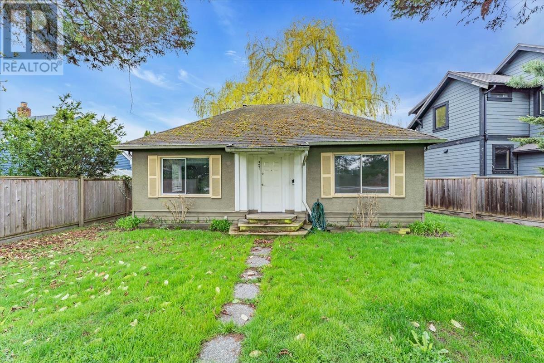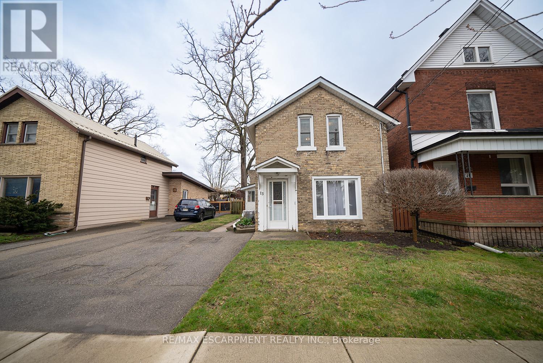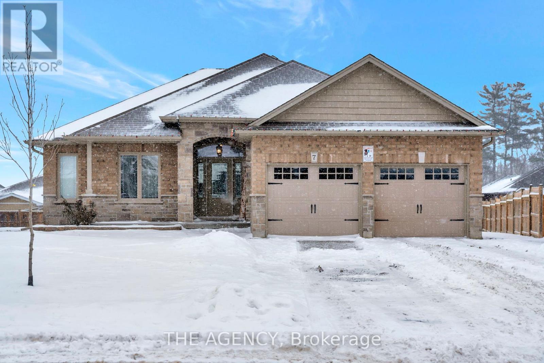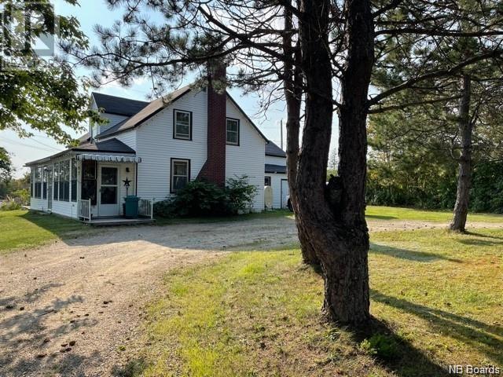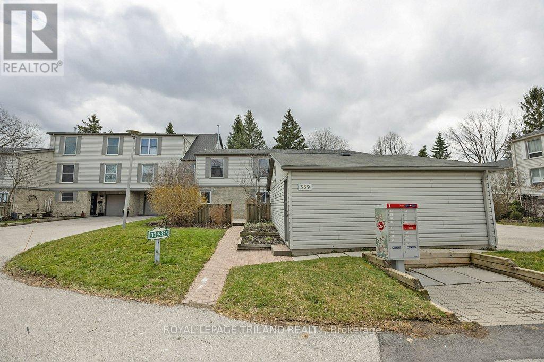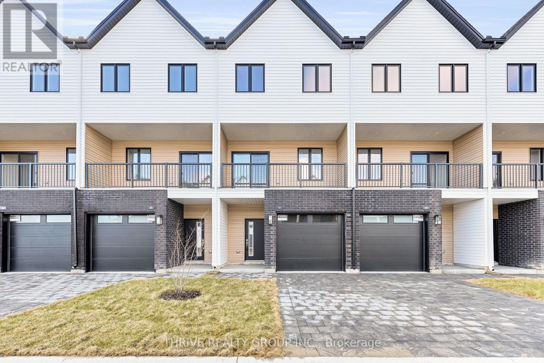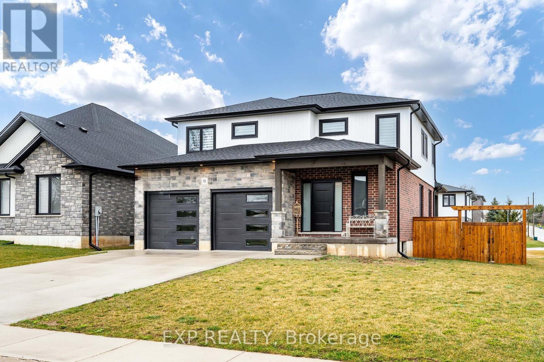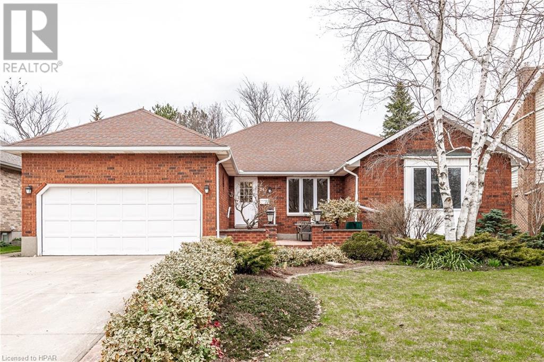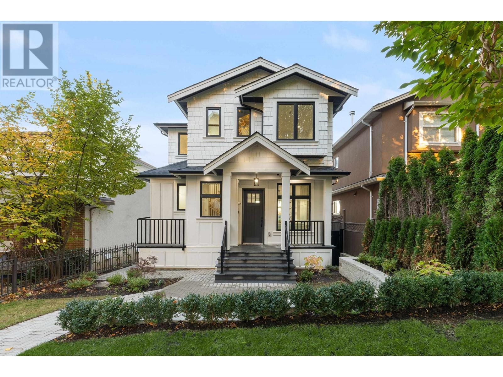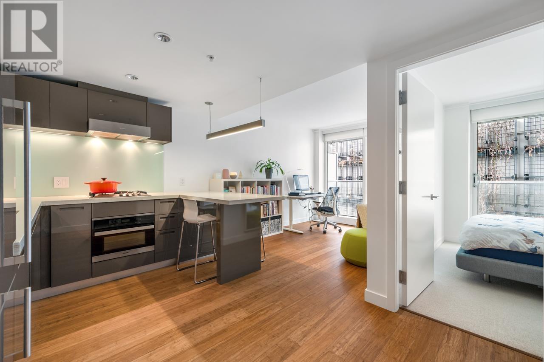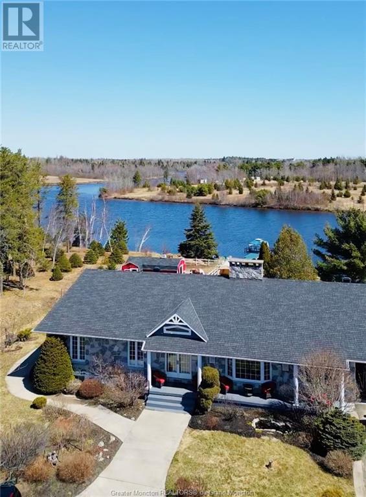336 Maclaggan Drive
Blackville, New Brunswick
100-acre homestead with established hobby farm, including pasture-raised chickens and forested pork following Joel Salatin's methods. Property features large pond, apple orchard, half-acre organic garden, 30 acres pasture, and 70 acres forest. Includes four chicken tractors (75 birds each) and 10 acres of electric-fenced paddocks for cows and pigs. Currently used for glamping, yoga retreats, farming, and recreational activities. Cozy 15x40 mini home with 2 bedrooms and 1 bath (new roof in 2021). Formerly a racing/off-road venue and music festival site (Dungarvon Power Track). 4,000 sqft hall with kitchen, washrooms, and wood stove (new roof in 2022) can be licensed or converted. Stage for performances, storage sheds, 5th wheel trailer. Three septic systems and well. Furnishings and yard equipment negotiable, including 2016 tractor, tiller, bush hog, back blade, forks, and bucket. Unique blend of natural beauty, farming potential, and versatile facilities - a remarkable opportunity! (id:29935)
104 Island View Drive
Miramichi, New Brunswick
Welcome to your waterfront paradise! This stunning property not only boasts 5 bedrooms, 4.5 bathrooms, and 4680 square feet of living space but also offers breathtaking water views of the Southwest Miramichi River. Step inside and discover the spacious open-concept layout, perfect for hosting gatherings with friends and loved ones while enjoying the serene backdrop of the water. Every inch of this home has been meticulously renovated, from the electrical and plumbing to the kitchen and bathrooms. Modern comforts abound with new cooling/heating systems, including mini-splits, a pellet stove, and baseboard heating. The fully finished basement provides even more living space and endless possibilities. Retreat to the expansive master bedroom, complete with its own ensuite bathroom and panoramic water views. Not to be missed is the separate in-law suite, perfect for guests or multigenerational living. This private retreat features a kitchen, living room, dining area, bedroom, and bath, providing all the comforts of home with its own entrance and serene views of the water. Outside, three decks offer plenty of space for relaxation and entertainment while soaking in the beauty of the waterfront scenery. With an in-law suite, detached garage, and so many extra rooms, this home caters to all your needs. Don't miss out on the opportunity to make this waterfront oasis your own - schedule your private showing today! ** All measurements to be verified by the buyer/buyer agent. (id:29935)
2100 Campbell Road Unit# 105
West Kelowna, British Columbia
Floor plan U1. Comes with a wonderful 2,567 square feet of living space featuring, five bedrooms and 3.5 bathrooms, plus flex room, elevator, a large 549 sq foot roof top terrace and a spectacular view of Okanagan Lake. This home comes with side-by-side double car garage, open concept living plan, luxuriously finished with exposed wood beams, high-end appliances and fixtures. From this home you have easy access to a multi-use path to the Kelowna Bridge, you are close enough to be able to walk or ride your bike into Downtown Kelowna. You'll love it here! (id:29935)
49 Graf Street
Harrow, Ontario
Welcome to Greenleaf Trails, BK Cornerstone's latest city close, country quiet development. Conveniently located in Harrow (less than 30 mins to Windsor). The 'Weston' is part of the BK Cornerstone family home collection. This lifestyle designed ranch will impress you with its classic curb appeal. The main floor features an open concept living room with lots of natural light, a beautiful kitchen with custom cabinetry and quartz counters, dining nook, separate dining room, and main floor laundry. This home also features 3 main floor bedrooms incl. a private primary suite with walk in closet and ensuite bath. Stop by our model home located at 69 Jewel, open every Sunday from 1-3 pm or book an appointment to discover the difference in a BK Cornerstone home. (id:29935)
2220 Lakeshore Road, Unit #11
Burlington, Ontario
Wonderful lakefront living in this boutique 18-unit condominium a short walk from downtown Burlington. This unit features a beautiful view of the lake and your own private patio/terrace of approximately 700 square feet. Imagine being able to invite a large group of friends and family to a private BBQ celebration! Luxury abounds in this stunningly upgraded home: new high end appliances; new countertops in the kitchen; new plantation shutters throughout; 5 built in cabinets designed and installed by a master craftsman; 3 fireplaces; heated floors in both bathrooms; and a full, separate laundry room. You have 2 exclusive use parking spaces in the garage and a locker. Common area amenities include: indoor pool; gym; party room with fireplace; visitor guest suite; patios on the lake; a gazebo and an entertainment area with a BBQ. New windows and exterior doors have just been installed throughout the building. (id:29935)
90 20881 87 Avenue
Langley, British Columbia
Kew Gardens, the sought-after Walnut Grove 2-storey duplex-style townhome is well maintained. Low strata fee of $307.13. It's close to everything. Alex Hope Elementary, Walnut Grove Secondary, parks, shopping, public transportation. Beautiful hardwood floors, a gas fireplace, French doors and sliding doors to the private backyard, open island kitchen, powder room on main and 3 good sized bedrooms, 2 bathrooms upstairs make this home a perfect residence for a growing family. Come and see this lovely home and you won't be disappointed. (id:29935)
4762 Doug Wright Drive
Burlington, Ontario
Spacious 4+1 bedroom detached home in one of Burlington's most desirable neighbourhoods, Alton Village. Featuring an expansive open concept layout with hardwood flooring & pot-lights throughout. Large fully renovated eat-in kitchen with stainless steel appliances, stove hood and quartz countertops with walk-out to the fully fenced backyard with large interlock patio. Spacious primary bedroom with a 5 Piece en-suite and a large walk-in closet. 3 additional large bedrooms with oversized windows. Fully finished basement with a massive rec-room, additional bedroom and a 3 piece bathroom with glass standing shower. This home has been meticulously maintained. Close to many amenities including Shopping, Restaurants, Parks/Trails, Schools & more. Minutes away from transit and highways. Don't miss your chance to own this spotless home, book a showing today! (id:29935)
83 Katherine Street
Collingwood, Ontario
Newly renovated semi-detached 3 BR home complete with a 2+ 1 In Law Suite. New flooring furnace, Tankless water heater, and central air unit all (owned no Contracts) Laundry hookups on main level & lower level. Freshly painted throughout. New closet doors, light fixtures. Beautiful white kitchens with granite countertops are featured in both upper and lower levels of this family home. Fully fenced backyard. Please note there is a side entrance but no private entry to In Law. In law has 2+1 bedrooms. (one currently used as playroom) spacious laundry/furnace room. new 3 pc bathroom, pot lighting Close to schools YMCA, downtown shops, theatre, beach & Blue Mt (id:29935)
59 Basil Crescent
Ilderton, Ontario
Discover the charm of Clear Skies living with The Chestnut, built by Sifton. This delightful two-bedroom, 2 bath haven is nestled in the heart of Ilderton. This cozy residence, spanning 1759 square feet, offers a warm and inviting interior design that beckons you to call it home. The private primary retreat, strategically positioned at the back of the house, boasts an ensuite bathroom and a spacious walk-in closet, ensuring a tranquil escape. Delight in the versatility of a den, overlooking the front of the home, with the option to elevate the space with a tray ceiling. The Chestnut's open concept kitchen and cafe create the perfect backdrop for culinary adventures, offering a seamless view of the backyard. This express home is awaiting you to custom pick your finishes and can be completed as quickly as 120 days. Clear Skies, just minutes north of London, presents a family-friendly community with single-family homes on 36' to 50' lots. This idyllic blend of suburban tranquility and quick access to big city amenities makes Clear Skies the ideal setting for your next chapter. Don't miss the opportunity to embrace the warmth and versatility of The Chestnut. Contact us now to experience the seamless fusion of comfort and style in a home that captivates from the moment you step inside. (id:29935)
64 Basil Crescent
Ilderton, Ontario
Welcome to The Hazel, a splendid 2,390 sq/ft residence offering a perfect blend of comfort and functionality. The main floor welcomes you with a spacious great room featuring large windows that frame picturesque views of the backyard. The well-designed kitchen layout, complete with a walk-in pantry and cafe, ensures a delightful culinary experience. Additionally, the main floor presents a versatile flex room, catering to various needs such as a den, library, or a quiet space tailored to your lifestyle. Upstairs, the home accommodates the whole family with four generously sized bedrooms. Clear Skies, the community that is a haven of single-family homes, situated just minutes north of London. This family-oriented community seamlessly combines the charm of suburban living with the convenience of proximity to major city amenities. Clear Skies offers an array of reasons to make it your home. A mere 10-minute drive connects you to all major amenities in North London, ensuring that convenience is always within reach. Nature enthusiasts will appreciate the proximity to walking trails, providing a perfect escape into the outdoors. Moreover, Clear Skies boasts over 20% less property taxes than in London, making it an attractive choice for financially savvy homeowners. (id:29935)
58 Freemont St
Waterloo, Ontario
Welcome home to 58 Freemont Street! This beautiful townhome is a RARE FIND located in the heart of Uptown Waterloo, has 2,200+ sq ft of living space and NO CONDO FEES! You will fall in love with this bright and spacious home as soon as you walk through the front door with beautiful hardwood flooring throughout, high ceilings, french glass doors and large windows that allow for an abundance of natural light. The main floor has a large kitchen with plenty of cabinet space with an island peninsula overlooking the formal dining room and living room, perfect for entertaining guests. The living room features a cozy gas fireplace and a glass door that leads to your backyard patio and garden. The main floor is complete with a 2 piece bathroom and laundry room with direct access to the single car garage for your convenience. Head upstairs to your primary retreat which is truly an oasis with vaulted ceilings, a large walk-in closet and a 4 piece ensuite. The second floor also features a second bedroom and additional 4 piece bathroom. Travel upstairs to the spacious third floor loft that could be used as an additional bedroom, game room or your dream home office. The basement is partially finished with a 4 piece bathroom, rec room, den and cold cellar. Perfectly located, you can get anywhere in just minutes with the ION railway just steps away. Plus a quick walk to amazing restaurants, cafes, Vincenzos and the lively Uptown Waterloo with the beautiful Waterloo Park and the IronHorse Trail, perfect for summer strolls. This home wont last long! Call today for your private tour. (id:29935)
3491 Catalina Crescent
Richmond, British Columbia
Located in the popular area of Burkeville, this 2 bed 1 bath home sits on a flat, 5800+ sq. ft. lot! A perfect location just a few minutes to Central Richmond and Vancouver, this home offers a variety of options for the discerning Buyer. Either hold and build in a neighbourhood full of newer homes, or keep and use as a cozy place to live. The home has been maintained well over the years, and has nice features like hardwood floors, upgraded gas heating, and more. Endless possibilities! (id:29935)
13 Huron St
Brantford, Ontario
Welcome home to 13 Huron Street, a two-story century home, constructed of brick and situated on a large 156 ft deep lot. This 3 bedroom, 1 bathroom home is 1407 sq ft with a partial basement and fully fenced yard. On the main floor, the home features a spacious living room, kitchen, and dining area, along with a door leading to a side porch. Additionally, this level includes a family room, a sunroom, and a 4-piece bathroom. The family room has a laundry closet and a back door that provides access to the sunroom. The second floor of the home features 3 spacious bedrooms. The partial basement has a utility room and a room for storage. The property's deep backyard is an extensive, fully fenced green space, complete with a sizable garden shed. This area offers ample room for outdoor activities, relaxation, and gardening, creating a perfect blend of utility and serenity. This home is centrally located within easy reach of shopping, excellent schools, a full array of amenities and a 10 minute walk to downtown Brantford. (id:29935)
7 Cavendish Crt
Norfolk, Ontario
Welcome home to this exceptionally maintained, brick and stone bungalow, offering over 2500 sq. of living space. This ""OXFORD MODEL"" home invites you into the large foyer with open concept, main floor living with hardwood flooring and ceramic, as well as a stone enclosed gas fireplace. Enjoy the upgraded, eat-in kitchen with large island, stainless steel appliances and plenty of cabinetry and counter space. Walk out from the dining room to a wood deck and oversized backyard, perfect for relaxing and hosting your family and friends. Main level offers a full, 4 piece washroom, 3 spacious bedrooms with double closets and ensuite bathroom in the master bedroom. The second bedrooms has a large, walk in closet. Convenient main floor laundry and mudroom leads to the double car garage. The lower level features in-law suite possibilities with two large, additional bedrooms and a 3 piece washroom, a large recreational room and plenty of storage space. (id:29935)
2038 Blue Jay Boulevard
Toronto, Ontario
Good Opportunity For Investors And First Time Buyers! Highly Sought After, Bright & Spacious Property At West Oaks Trails Area. Open Concept Living Space W/ A Great Functioned Layout! Sun Filled & Spacious Bedrooms, 9' Ceilings On Main, Hardwood Floor, Pot Lights, Custom Kitchen With Granite Countertops And Pantry, Furnace, Tankless Hot Water System and Attic Insulation 2022. New Window Covers , Roof (2017), Sep Ent To Lower level From Garage And Garden, Luxurious Sauna With Shower And Sitting Area! 5Mins Walk To Abbey Park High And 5 Mins Drive To Garth Webb High , Mins To Several Parks, Trails, Shops, 5 Mins Drive To Trafalgar Memorial Hospital. Have To See! (id:29935)
87 Percy Kelly Drive
Miramichi, New Brunswick
Welcome to your charming retreat! This delightful 4-bedroom, 1-bathroom 2 level home is a perfect canvas for your dream home. As you step inside, you're greeted by a cute eat-in kitchen. With ample storage options throughout the home, including a bonus three-season sunroom, you'll have plenty of space to keep your belongings organized and enjoy moments of relaxation. Outside, the property has mature trees, giving you privacy. Located in a prime area close to schools, parks, and shopping, this home offers the perfect blend of convenience and charm. Whether you're commuting to work or exploring all the amenities the neighborhood has to offer, you'll appreciate the easy access to everything you need. Call to book your private showing today! (id:29935)
339 Everglade Cres
London, Ontario
In the heart of Oakridge - Welcome to Hickory Hills Condominiums. You will adore the proximity to nature and all this area has to offer - mature trees, walking trails, Thames River, Springbank Park, Thames Valley Golf Course and more. Recently renovated, this large 4 bedroom two-storey condominium has been lovingly cared for and is looking for a new family to call it home! The main floor features loads of room for entertaining, large family gatherings or quiet dinner parties. You will love the bright and spacious Living room and formal Dining room, eat-in Kitchen and 2 pc bathroom. Upstairs you will find a large primary bedroom with 2 pce ensuite, and 3 additional good size bedrooms plus a nice 4 pce bath. Outside you have 2 outdoor living spaces, a lovely private courtyard on the interior of the complex with access to a detached single car garage and another tree lined oasis on the perimeter of the complex with easy access to Riverside Drive! (id:29935)
#58 -1595 Capri Cres
London, Ontario
WOW! BRAND NEW and READY FOR MOVE-IN! Royal Parks Urban Townhomes by Foxwood Homes. This spacious townhome offers three levels of finished living space with over 1800sqft+ including 3-bedrooms,2full and 2 half baths, plus a main floor den/office. Stylish and modern finishes throughout including a spacious kitchen with quartz countertops and stainless appliances. Located in Gates of Hyde Park, Northwest London's popular new home community which is steps from shopping, new schools and parks. Incredible value. Terrific location. Welcome Home! (id:29935)
4300 44th Avenue Unit# 202
Osoyoos, British Columbia
Lake and mountain views from this spacious open concept suite. Huge deck off of the main living area and another off the primary suite. There are three bedrooms and two bathrooms, one being the primary ensuite. The kitchen features granite countertops and an island for extra seating and hosting guests. Enjoy the outdoor pool and hot tub and the property is just steps to the lake. Private dock at the lake, there is a gym onsite near the pool. Only 10 minutes to Osoyoos Golf Club. In the area is Area 27 Motorsports track, award-winning wineries and restaurants. Use it yourself to live full time. as a holiday retreat, or rent it out and generate great revenue year round. (id:29935)
81 Woodland Cres
Tillsonburg, Ontario
Welcome to Woodland Crescent, where luxury meets functionality in this exquisite executive-style residence. This corner lot home is meticulously crafted with attention to detail at every turn, this custom-built home boasts an array of upgrades that will elevate your living experience. Step into the heart of the home and discover a chef's dream kitchen, featuring gleaming polished tile floors, a spacious island, elegant quartz countertops, a stylish tile backsplash, ambient under-cabinet lighting, and a convenient corner pantry. Entertain with ease in the adjacent dining room, offering seamless access to a charming covered porch and a fenced backyard, perfect for enjoying with friends and family. Ideal for remote work or study, a private office with rich hardwood flooring provides a quiet retreat. Enjoy the convenience of a main floor laundry room and a stylish 2-piece powder room.Upstairs, the indulgent primary bedroom awaits, complete with a luxurious full ensuite bathroom and a generous walk-in closet. Two additional spacious bedrooms and a well-appointed 4-piece bathroom accommodate family and guests with ease. The lower level is thoughtfully designed for both recreation and relaxation, featuring a fully finished recreational room, an additional full bathroom, and two more versatile bedrooms. With easy access to Plank Road and the 401, convenience meets comfort in this rare gem of a home. ** This is a linked property.** (id:29935)
24 Cedarbrae Drive
Stratford, Ontario
Welcome to 24 Cedarbrae Drive. This sprawling 5 bedroom, 3 bathroom bungalow nestled in the highly coveted Avon ward is just around the corner from Stratford's high schools, the Rotary Complex, SERC and an array of convenient shopping amenities. As you step inside, you'll be greeted by the heart of the home—an inviting kitchen with an adjacent eating area, perfect for casual meals or morning coffee. Host guests and family for dinner in the dining room and move to the expansive sunken family room to relax by the wood burning fireplace. The addition of a bright sunroom further enhances the living space, offering a tranquil retreat bathed in natural light. It doesn't end there; three thoughtfully placed bedrooms including a generous primary complete with an ensuite and walk in closet add to the homes appeal. Of course, main floor living is not complete without main floor laundry which is conveniently situated in the mudroom, accessible from the full 2-car garage. Descending to the lower level, you'll be amazed by the sheer size of the recreation room—an ideal space for relaxation or entertainment. Two sizeable bedrooms, alongside a 3 piece bathroom, a storage room separate from the utility room are all present offering endless possibilities for accommodating teenagers or hosting visiting family and friends. Outside, the allure continues with a concrete driveway leading to a private front patio—a perfect spot to savor your morning coffee or greet neighbors passing by. The backyard beckons with a deck featuring an awning, providing the ideal setting for solitary moments with a good book or lively barbecues with loved ones. (id:29935)
4990 Sherbrooke Street
Vancouver, British Columbia
Welcome to this brand new build in central East Vancouver! Boasting a generous 2366 sqft of meticulously designed living space, this home offers 5 spacious bedrooms, including a 2-bedroom legal suite perfect for rental income or extended family. Enjoy the convenience of 4.5 modern bathrooms and the luxury of a double car garage. With its central location, you're just moments away from all essential amenities. Don't miss out on this opportunity to own a slice of Vancouver's finest real estate. (id:29935)
1203 777 Richards Street
Vancouver, British Columbia
Welcome to Telus Garden! This well laid out 1 bedroom + den features a spacious floorplan, 91sqft private balcony, high end finishings including durable bamboo floors, polished stone counters, Miele integrated appliances, low energy efficient heating & cooling & more.. Built to LEED Gold Standard, this luxury highrise offers hotel style amenities with an outdoor heated pool, fitness centre, contemporary lounge, gym, and 24 hour concierge. Steps outside to the heart of downtown: Robson shopping, Nordstrom, Art Gallery, restaurants, boutiques and minutes to Yaletown, Seawall, Stanley Park, BC Place & Rogers Arena and 5 min walk to Skytrain. This unit offers good privacy. Open House Sun April 21 2-4pm. (id:29935)
315 Rivière Du Portage Nord
Haut-Rivière-Du-Portage, New Brunswick
Have you always dreamed of living on the water? BONUS, BOAT AND DOCK INCLUDED! Envision yourself fishing, swimming, and boating in your own private backyard during prime seasons, skating on your own ice rink in winter. This beautiful Granite Stone home is perfect for you, spacious enough for a growing family or can even be used as an investment property. As you enter the house, you are greeted with stunning original porcelain flooring, a large living room with a wood stove, and a bright cozy space that gets sun from mid-morning to dawn. The large primary bedroom even has its own 3-piece ensuite and a river view. On the main level, you will also find a second large bedroom, a 5-piece bathroom, and a phenomenal kitchen with amazing views (with an additional wood fireplace) that leads you to a 4-season sunroom and back deck area. This property is a MUST-SEE, including a fully equipped basement apartment with two spacious bedrooms, laundry, kitchen, 3 piece bathroom, and a separate entrance (Airbnb/Year Round Rental)! It sits on a 2.2 ACRE corner lot, WATERFRONT, NEW ROOF installed in 2023, Septic system has just been pumped, 400 AMP ELECTRICAL, 1 attached double garage, and an additional lower-level garage for your boat. It's located just 8 MINUTES away from VAL COMEAU PROVINCIAL PARK! It has many upgrades such as Marble Counter Top, Kitchen Ceramic Flooring, New Oven, Laminate Flooring in Basement and much more. (id:29935)

