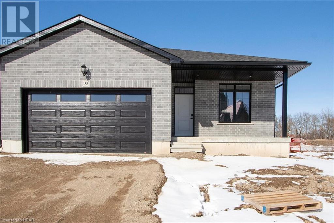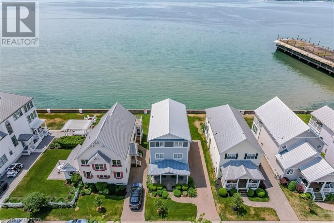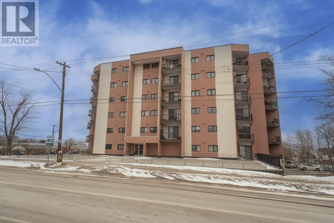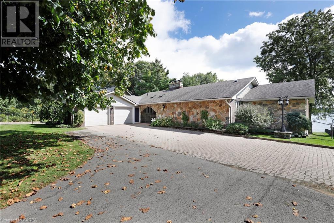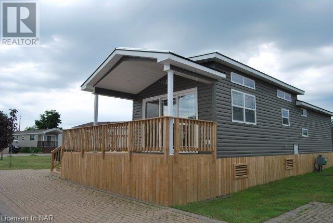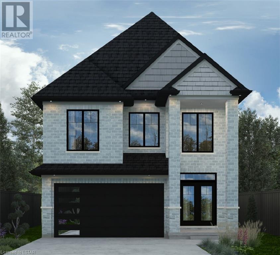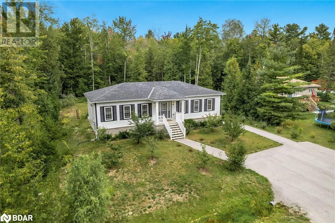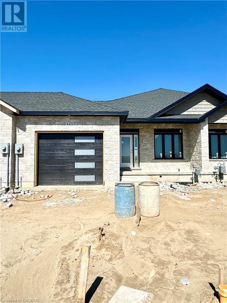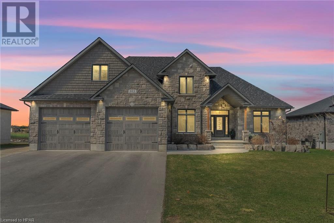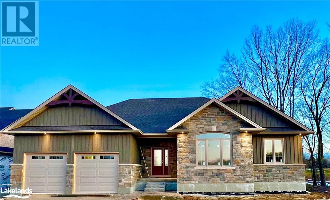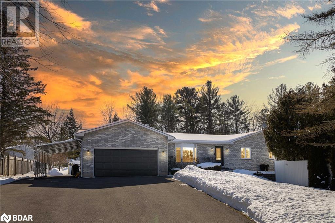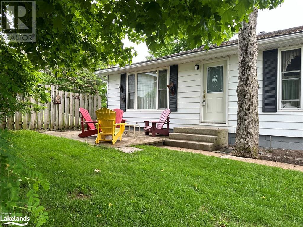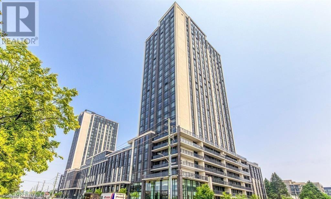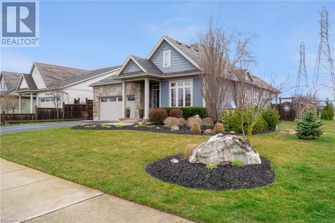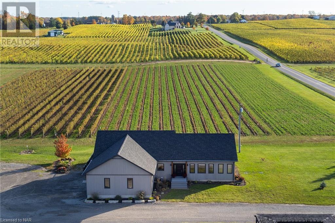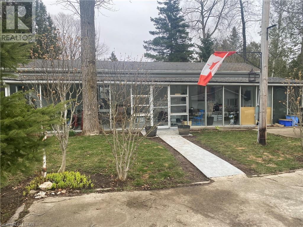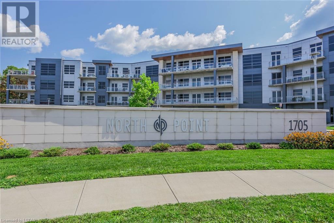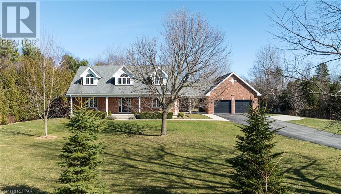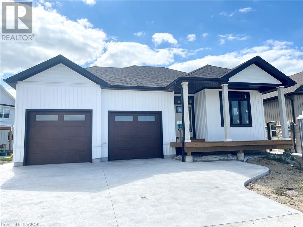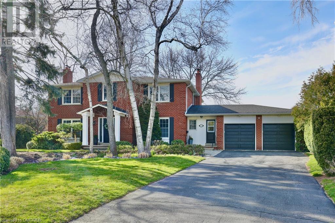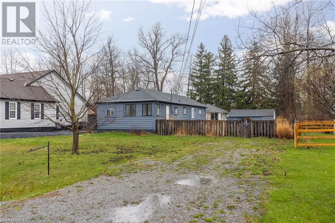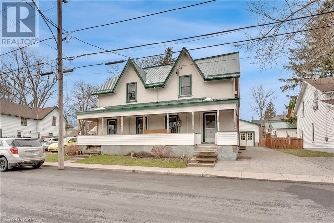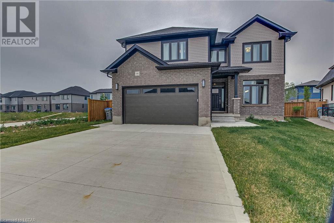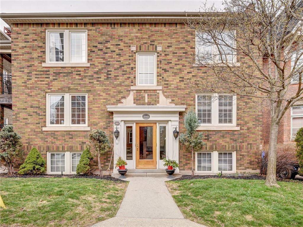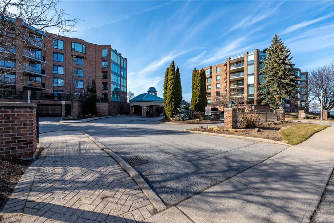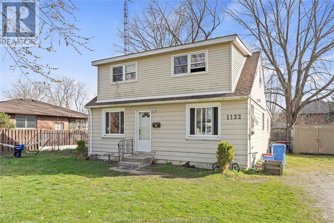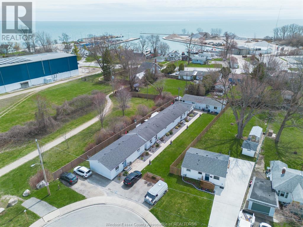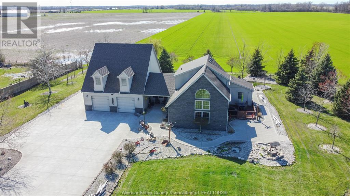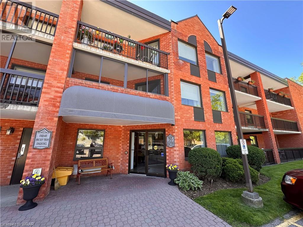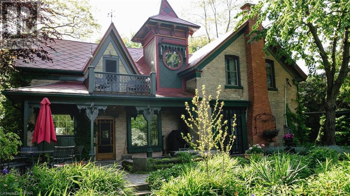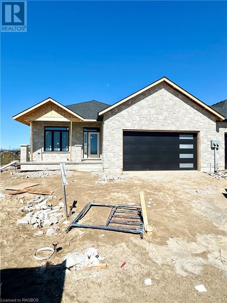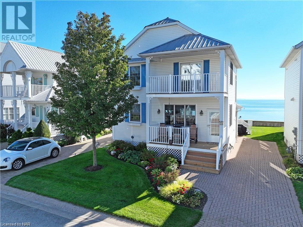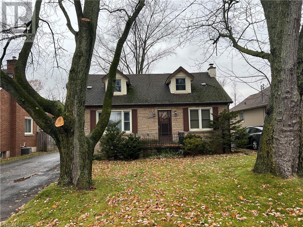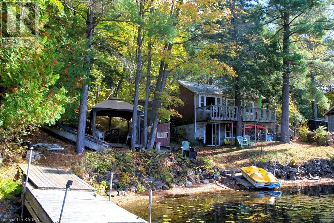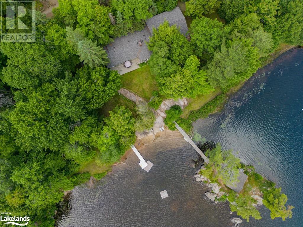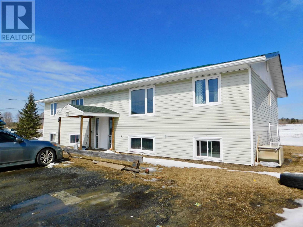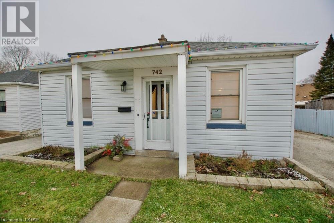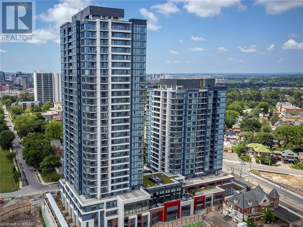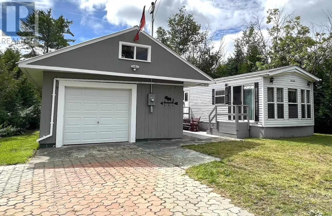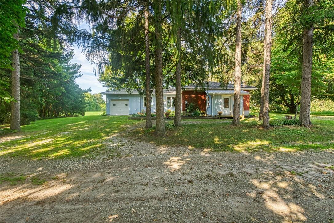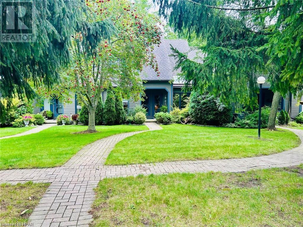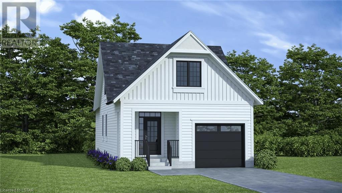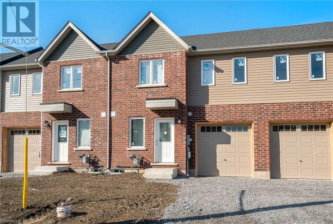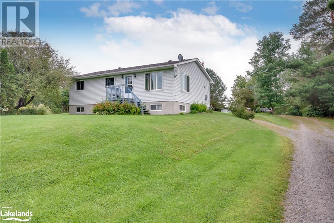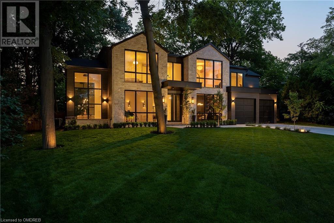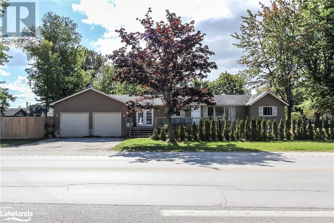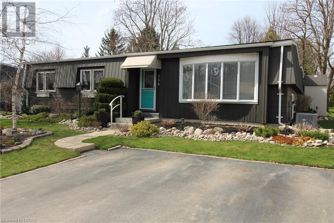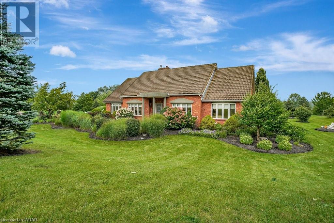151 Egan Avenue
St. Marys, Ontario
Nestled in St. Mary's, this stunning two-bedroom, two-bathroom bungalow is ready to welcome you with open arms. Boasting a freshly completed construction, this home shows modern elegance and comfort. As you step inside, you'll be greeted by an inviting open floor plan, adorned stylish Vinyl Plank flooring throughout the main level. The kitchen featuring sleek Quartz Countertops and ample space for culinary creativity. Relax and unwind in the luxurious ensuite bathroom, complete with a tiled shower featuring a sleek glass door. Plus, the convenience of a partial finished basement offers additional living space, including a Family Rec Room, Bedroom, Office, and Bathroom – perfect for hosting guests or creating your own sanctuary. Outside, enjoy the convenience of an asphalt driveway and a spacious pressure-treated deck, ideal for summer gatherings and al fresco dining. And with central air conditioning, you'll stay cool and comfortable all year round. Conveniently located close to downtown amenities, walking trails, and parks, this townhouse bungalow offers the perfect blend of tranquility and convenience. Don't miss your chance to make 151 Egan Ave. your new home sweet home. Contact your realtor today to schedule your private showing! Please note photos are not photo of this property - photos are from another unit recently sold - same layout, just different colour scheme. (id:29935)
35 Promenade Way
Fort Erie, Ontario
Breathtaking panoramic vistas!!! This extremely rare 3-storey fully furnished 6 bedroom/5 bathroom waterfront property is loaded with exquisite finishes and features you will not find in any other property in CBTYC. Located behind the gates of the Crystal Beach Tennis & Yacht Club, the sought-after lakefront community with its own private white sand beach, pool, clubhouse, tennis & pickleball courts, & park. This property is a true labour of love, the current owner totally reimagined, redesigned and renovated it from top to bottom in 2014. Beyond the incredible views, the notable features include an enlarged family-friendly open concept floor plan with clear sight lines of the lake all the way from the custom kitchen with a Thermador range, warming drawer, marble counters, and breakfast bar to the living room with the cozy gas fireplace for those cool nights. Waste your days away on your open waterfront porch that easily converts to screened with remote motorized retractable screens. The two top floors offer identical floor plans, each offering a primary suite with a waterfront balcony & ensuite with double vanity & walk-in glass shower, two additional bedrooms and a main bathroom totalling 6 bedrooms and 4 bathrooms. Every detail was thought out, including the installation of two furnaces & two ac units regulating the heating and cooling on all floors. More features include crown moulding t/o, wire brushed white oak flooring, top-notch movie theatre with leather recliners, upgraded millwork, marble mosaic tile work, upgraded windows and doors, remote blinds, California shutters, On-demand water heater, irrigation system, inviting front porch, sculpted landscaping, sealed sump pump with battery backup, & a heated outdoor shower. The exterior is clad in durable and fire-resistant Hardie siding, protecting your investment. Live year-round or summer here, your choice! What are you waiting for? (id:29935)
202 165 Court St N
Thunder Bay, Ontario
If you are looking for the right condo, this is it! McVickers Estate 2 bdrm, 1 1/2 bath with bonus of a large indoor parking space. Within walking distance to shopping and dining, this is the perfect location. In-suite laundry and storage plus separate storage in the basement. Open concept dining/living plus wester exposure balcony. Easy living here! (id:29935)
1351 County 2 Road E
Maitland, Ontario
Get ready for a jaw-dropping journey! Picture this: whipping up a storm in your kitchen, strolling through to your dining space, loading up the dishwasher, cruising through your living room, and then sliding down a snazzy staircase into your epic basement - all while catching a glimpse of passing ships. The kitchen is a culinary wonderland, ready to spark your inner chef! An open-plan kitchen, dining, and living area seamlessly flow into each other, offering breathtaking river views. With new appliances and sleek Caesarstone countertops, this kitchen is a foodie's paradise. Downstairs is just as impressive, boasting a spacious layout and a patio for everyone to hang out. From the deck with an awning to the fenced yard, your home will be the ultimate hotspot for family and friends. With countless upgrades, this place is a gem - your realtor can share all the details. Don't miss your chance to live the River's Edge Dream - book a viewing today and answer the call of the river! (id:29935)
490 Empire Road Unit# Qmd007
Sherkston, Ontario
Enjoy Summer nights all summer long at Sherkston Shores resort. This newer cottage backs onto the Quarry Meadows Pond so no rear neighbors to worry about. Located in a newer but quiet area. This furnished cottage features a large family room, 2 bedrooms and 1 bath. Kitchen area offers breakfast bar, two fridges and one stove. A 12 x 20 add a room as well as a 20 x 12 covered porch increases your living spaces. Storage shed & parking for 5 cars. This fantastic cottage is just steps from all the action that Sherkston has to offer including private owner’s pool, 3 fantastic beaches, quarry swimming, live bands, beach yoga, fireworks, shows for kids, terrific water park, fully stocked supermarket on site and fabulous park restaurant. Your summer can’t get any better than this. (id:29935)
Lot 89 Heathwoods Avenue
London, Ontario
NOW SELLING- HEATHWOODS PHASE 4 - Located in LOVELY LAMBETH! TO BE BUILT -This Fabulous 4 bedroom , 2 Storey Home ( known as the BELLEVIEW 11 - ELEVATION A ) Features 2378 Sq Ft + 102 Sq Ft Open to below of Quality Finishes Throughout! 9 Foot Ceilings on Main Floor! Choice of Granite or Quartz Countertops- 2 Storey Foyer- Customized Kitchen with Premium Cabinetry- Hardwood Floors throughout Main Level & Second Level Hallway- Convenient 2nd Level Laundry . Lower Level Unfinished- attached on the floor plan is showing “an Optional Layout” . Great SOUTH Location!!- Close to Several Popular Amenities! Easy Access to the 401 & 402! Experience the Difference and Quality Built by: WILLOW BRIDGE HOMES (id:29935)
19 Castleton Drive
Tiny, Ontario
Top 5 Reasons You Will Love This Home: 1) Incredible located year-round home with opportunity to be utilized as a cottage with just a quick walk to Wahnekewaning Beach 2) Modern kitchen with stainless-steel appliances and an open-concept dining room with a walkout to the deck 3) Large primary bedroom offering a sliding glass door walkout leading to the deck and exclusive ensuite access 4) Recently finished basement presenting a flexible living space with a sprawling recreation room in addition to a bedroom and a bathroom 5) Tranquil setting with a large backyard backing mature trees and featuring a large deck ideal for outdoor entertaining. 3,152 fin.sq.ft. Age 12. Visit our website for more detailed information. (id:29935)
443 Ivings Drive
Port Elgin, Ontario
Framing is complete for this 1228 sqft freehold townhome at 443 Ivings Drive in Port Elgin. The main floor features an open concept living room, dining room and kitchen, with hardwood floors, Quartz kitchen counters, & 9ft patio doors leading to a 10'11 x 10 covered deck, primary bedroom with a 4pc ensuite bath and walk-in closet, laundry room off the garage and a 2pc powder room. The basement will be finished with 2 bedrooms, 4pc bath, family room including gas fireplace and utility room with plenty of storage. HST is included in the asking price provided that the Buyer qualifies for the rebate and assigns it to the Builder on closing. (id:29935)
411 Jane Street
Palmerston, Ontario
Sprawling 3000+ square foot custom built home tucked away in a sought-after quiet neighbourhood situated on just under an acre complete with pool, attached heated 3 car garage & detached 48x32 heated shop. This Executive Home offers 4+ bed, a basement perfect for finishing as an in-law suite/layout and encompasses an entertainer’s dream layout & design. With excellent curb appeal & serene fields as your backdrop, this stunning home is a true escape from the busy life. The main floor boasts an 11’ foot ceiling as you enter the main foyer, a floor to ceiling stone fireplace & mantle that tie the entire home together and leads you to a hosts dream kitchen pouring with natural light, top of the line s/s appliances, w/i pantry, expertly crafted cabinetry & quartz countertops, stunning bar, island with seating for 4+ & leads you out to 2 separate outdoor areas, a covered porch and the pool deck all overlooking your backyard. The mainfloor is finished with office, primary bed ft. ensuite bath & w/i closet big enough for your workout equipment, powder room, mud room & laundry room. Kids & guests can find space and privacy on the second level between 3 additional beds, a massive rec room and 4 pc bath. The lower level can provide an addtnl 2 beds, bath, storage and rec room or convert to in an in-law suite with separate access to the garage. The attached heated garage featuring 10’ tall overhead doors, toy garage & 3rd overhead door will finally allow you to park your truck, minivan and toys inside while you venture out to your detached shop for the real work, and play. The shop is the dream mancave equipped with bath, in-floor heat, wired for internet and your big screen TV, not to mention the loft ideal for an office, living space or storage. This Executive Home is conveniently located within walking distance to walking trails, schools, downtown shopping; under a 45 min drive to KW& Guelph and an hour to the GTA. Call your REALTOR® Today to View What Could Be YOUR New Home (id:29935)
4 Hilton Lane Unit# 32
Meaford, Ontario
Hilton Head Heights Land Corp. (Freehold Vacant Land Condominium - POTL) - Exclusive development in the heart of the Meaford Golf Course! This 'Sprucelea' Model features a WALK-OUT BASEMENT overlooking the 7th fairway. The main floor Kitchen-Dining Room has access to your spacious 10' x 20' deck off of your dining area where you can enjoy the serenity of nature. Your dining area opens into your Great Room which is fit with a cozy gas fireplace. There are 3 bedrooms on the main floor which includes the Primary Bedroom with a walk-in closet and a 5-pc ensuite bathroom with heated floors. (OPTION: Builder's Finished Basement Plan - includes Bedroom #4 (15'3x13'2), Bedroom #5 (15'3x10'6), 3-pc Bathroom, Family Room, Games Room & Utility/Storage Room). Call now to customize your new home! (id:29935)
2945 Southorn Road
Coldwater, Ontario
Welcome To This Charming 3+1 Bedroom Bungalow In Coldwater! This Property Boasts A Finished Basement, Ideal For Additional Living Space. Enjoy The Beauty Of All Seasons In The Gorgeous 3 Season Sunroom. Situated On A Vast Lot, This Home Offers Both Comfort & Space For Your Lifestyle. Explore The Warmth & Character Of This Inviting Property In The Heart Of Coldwater. Equipped With A Generac Generator For Uninterrupted Power, The Home Features New Windows, Shutters & Cellular Shades (2019) & Doors (2023). The Kitchen Boasts High Gloss Cabinets & Granite Countertops, While Both Bathrooms Were Tastefully Redone In 2018. Revel In Upgraded Laminate Flooring Throughout, Ensuring A Stylish & Comfortable Living Space. Stay Secure With Swan Security Cameras (2021) & Enjoy The Large Property With Your Furry Friend With An 840' Underground Invisible Fence (2023). The Property Also Offers A Spacious Indoor Workshop In The Basement, Making This Home A Perfect Blend Of Comfort & Functionality. Including A Generator That Guarantees That The Sump Pump, Water, Fridges And Freezers, Furnace Etc Will All Work During A Power Outage, And Is Only Two Years Old.This Home Not Only Features A Wealth Of Interior Upgrades But Also Includes Two Practical Sheds—A Spacious 8x10 And A Larger 10x12. These Sheds Provide Ample Storage Space For Your Outdoor Essentials, Adding Both Functionality & Organization To The Expansive Lot. Embrace The Perfect Blend Of Indoor Comfort And Outdoor Convenience In This Coldwater Haven. (id:29935)
8 Almonte Street
Parry Sound, Ontario
Nestled at the cul-de-sac's end, 8 Almonte St. offers a charming bungalow on a spacious 34ft by 120ft lot, boasting ample parking and abundant family play space. Inside, discover a well-appointed layout featuring a foyer, family room, eat-in kitchen, living room and sunporch overlooking the rear yard. With three bedrooms and a three-piece bathroom, comfort and privacy are ensured while the lower level presents additional living space including a garage, workshop and storage area, along with a second bathroom, mudroom and rec. room. Conveniently located in town, this home provides easy access to amenities with the option to expand with the purchase of the adjoining lot #10 Almonte (details available). Experience the perfect blend of comfort, convenience and potential in this delightful home on Almonte St. Don't miss out on this opportunity to make it yours! (id:29935)
330 Phillip Street Unit# 1505
Waterloo, Ontario
Perfect for your student home or as a U of W Investment Opportunity! Ultimate student lifestyle at ICON 330 SOUTH TOWER. A stone's throw from U of W and WLU and Ion Rail this property can be an ideal investment. 1-Bedroom plus Den, 3pc Bathroom , and a Storage Locker The kitchen is equipped with Stove, Dishwasher, and built-in Microwave. Bedroom with floor-to-ceiling windows and built in desk unit. In-Suite Laundry, newly updated 3pc Bathroom, freshly painted. On site property management ito handle tenant needs, along with incredible amenities including Concierge services, lobby/lounge area, private study rooms, yoga room, fully equipped gym, games room, basketball court, 24/7 security cameras. MOVE-IN READY for Fall Term. (id:29935)
385 Empress Avenue
Welland, Ontario
The beautiful blue bungalow on the corner with the in ground salt water pool and no rear neighbours is finally for sale! Welcome to 385 Empress Avenue, Rinaldi Homes’s former model home located in beautiful Tetherwood Estates. Too many upgrades to list! Perfectly dressed in blue vertical siding & stone, this 2 bedroom, 3 bathroom home is simply stunning. Soaring 9ft ceilings, gleaming hardwood, oak shaker cabinets, under cabinet lighting, white quartz counters, subway tile backsplash, a main floor laundry room, large dining area and a bright & airy living room; the open concept main floor is the perfect space to entertain in. The home’s primary bedroom suite enjoys a nice view of the pool/rear yard, a walk-in closet and a spa like ensuite complete with double vanity, soaker tub and separate shower. Professionally finished by Rinaldi Homes, the basement offers a large rec room, big bright windows, a 3-piece bathroom, space for 2 additional bedrooms and a huge storage area. This home's backyard is the thing dreams are made of. Professionally landscaped by Dekorte's - it offers a stunning salt water pool, a covered deck, stone patio with firepit & pergola and a nice sized pool house (in matching blue siding!) - all with a great view of the Memorial park across the field behind the house. A 7 zone in ground sprinkler system makes keeping this yard lush and green a breeze. Parking for 4 cars is available between the attached double car garage and wide asphalt driveway. Only a short stroll to the Welland Canal and major amenities. Easy access to highway 406 via nearby Wellington St. This property is impeccably maintained and absolutely move in ready. It's even more impressive in person - don't delay! (id:29935)
3753 Quarry Road
Beamsville, Ontario
Create the lifestyle you’ve always wanted. Establish roots in this gorgeous, newly constructed 2,550 sf bungalow, perfectly positioned on the slopes of the Beamsville Bench. Build dreams in the detached, recently renovated 4,700 sf heated shop and 1,000 sf storage building (or rent each out to supplement your mortgage). Proudy walk your 22 acre farm and continue your nature hike on the adjacent Bruce Trail. Prepare a gourmet meal in this sun-soaked, open concept kitchen. Relax at the enormous island and enjoy captivating, ever-changing views of this beautiful vineyard. Enjoy sunset views with family and friends on the inviting, expansive outdoor deck. Give your teenagers the freedom to grow up in the country with lots of space to explore on ATVs, work on their toys in the shop or enjoy bonfires with friends (easy to add another 2-3 bedrooms in the lower level if required). This property is incredibly versatile. Previously run as an estate winery and would make a beautiful wedding venue, flexibility and fluidity exist in current and potential zoning. The newly planted vineyard is just coming into its own. The current owner owns a farm management company and could seamlessly transition into nurturing the vineyard for you. Perhaps the shop and additional storage buildings are your main draw - infinite possibilities abound with these great spaces. Located among the most noted family-run, boutique estate wineries in Canada (some within walking distance), yet still so close to city life, 3753 Quarry Road is home. (id:29935)
82098 Elm Street
Ashfield-Colborne-Wawanosh, Ontario
MAJOR IMPROVEMENTS DONE TO THIS UPGRADED MOBILE HOME WITH SHINGLED ROOF AND ADDITION. RENOVATIONS INCLUDE: FORCED AOR GAS FURNACE, UPGRADED WIRING, PLUMBING. FRONT TILES IN FRONT ADDITION, PAINTING, TRIM, FLOORING , KITCHEN CABINETS, REMODELLED BATHROOM, BOARD AND BATTON SIDING JUST INSTALLED NEW HOLDING TANKS, WIRING UPGRADES ETC. TREMENDOUS VALUE FOR A COTTAGE OF HOME STEPS FROM LAKE ON A BEAUTIFUL TREE LOT. NOTE THE LARGE SUNROOM ADDITION IS 36FT X 11FT (id:29935)
1705 Fiddlehead Place Unit# 400
London, Ontario
Executive designer inspired penthouse condo located at prestigious North Point! This oversized 1 bedroom, 2 bathroom unit boasts 12 foot ceilings, floor to ceiling wrap around windows, quartz countertops, engineered hardwood flooring & in suite laundry. Sit in the great room enjoying the warmth of the stunning fireplace while entertaining friends & sipping your favourite drink! Watch the downtown skyline while relaxing on your private 140 sq. ft. balcony. Stay secure with Mircom security system & controlled access to the underground parking garage & locker storage area. Great North end location with many amenities just around the corner including, Masonville Shopping Centre, University Hospital & Western University. Bonus second underground parking spot is available for lease on a month to month basis if needed. (id:29935)
30 Lidderdale Street
Bayfield, Ontario
Welcome to this exquisite home on a sprawling 1.6-acre lot. With 4 bedrooms, 4 brand-new baths and loft-style design, this residence offers ample space and comfort at every turn. Step inside to discover a newly renovated living room featuring soaring ceilings and new fireplace with a sleek floor-to-ceiling surround – the perfect gathering place for family and friends. Prepare to be impressed by the recent kitchen updates including new porcelain tile floors, serene backsplash and stunning quartz countertops. The luxurious primary bedroom is a true sanctuary, complete with a stunning 5-piece ensuite bathroom and ample closet space and each of the upper-level bedrooms also enjoy the luxury of its own ensuite and walk-in closet. Other improvements include a new furnace and central air conditioning system, fresh serene paint throughout and car enthusiasts will appreciate the large heated 2-car garage, perfect for storage and workshop space. Outside, the expansive yard offers tremendous privacy and endless possibilities for outdoor enjoyment. A very short walk to the beach and Bayfield Main Street shops and restaurants! Don't miss the opportunity to make this exceptional property your own! (id:29935)
151 Westlinks Drive
Saugeen Shores, Ontario
The exterior is complete for this brand new home. Home owners are required to pay a monthly fee of $135.00 plus HST which entitles the homeowner to golfing for 2, use of the tennis / pickle ball court and the fitness room. The list price includes a finished basement that will feature a family room, 2 bedrooms and 4pc bath. The main floor is an open concept plan with hardwood and ceramic, Quartz counter tops in the kitchen, tiled shower in the ensuite, cabinets in the laundry room and more. Exterior finishes include a sodded yard, concrete drive and partially covered back deck 9'6 x 16'8. (id:29935)
315 Benita Court
Oakville, Ontario
Lovely classic 5 bedroom, 4.5 bathroom 2-storey red brick home located on an oversized lot on a family friendly court in coveted Southeast Oakville. The centre hall plan is perfect for entertaining family and friends. A classic chef's kitchen offers high end appliances and a large island open to a gracious sized breakfast area surrounded by windows. The family room with a fireplace is open to the kitchen. A separate dining room and living room with wood burning fireplace are perfect for more formal entertaining. The main level office with built-ins and large windows makes working at home a breeze. The second level offers a primary bedroom with ensuite and a walk-in closet as well as four light filled bedrooms and two more bathrooms. The lower level offers a recreation area with a bar and walk-up to the yard as well as a games room, workout area, storage rooms, laundry room and a full bathroom. A five-minute walk to St Vincent's, E.J. James and a fifteen-minute walk to Maple Grove and Oakville Trafalgar Highschool. Don't miss this opportunity to have your dream home in a wonderful community! (id:29935)
3042 Bethune Avenue
Ridgeway, Ontario
Attention Investors, First Time Buyers and even Down-Sizers! Welcome to 3042 Bethune Ave, a 3 Bed, 3 Bath in need of some love and repair with tons of potential. Situated on a large 70x125 foot lot in a quiet neighbourhood and minutes to Bernard’s Beach or a quick drive into downtown Crystal Beach make this property attractive. This home features a functional layout with lots of sunlight and a separate sunroom, as well as 2 entrances and also a large storage shed. (id:29935)
285 Thomas Street
Deseronto, Ontario
Welcome to your charming oasis in Deseronto, Ontario, a picturesque town nestled along the serene shores of the Bay of Quinte. This delightful property offers a blend of comfort, potential, and opportunity. Situated amidst the tranquility of Deseronto, this 3-bedroom, 2-bathroom home boasts a spacious interior, featuring a huge custom kitchen that serves as the heart of the home, perfect for culinary enthusiasts and gatherings with loved ones. With some cosmetic updating, this property presents an exciting opportunity for you to add your personal touch and enhance its equity. Step outside into your private retreat, where an above-ground pool beckons on warm summer days, offering a refreshing escape and endless hours of enjoyment. Additionally, the property includes an insulated workshop, providing ample space for hobbies, projects. Moreover, envision the potential for an in-law suite, offering versatility and flexibility to accommodate multi-generational living arrangements or rental income opportunities. Embrace the laid-back lifestyle of Deseronto, where community charm meets waterfront allure, and endless possibilities await. Whether you're seeking a peaceful retreat or a canvas for your vision, this property invites you to make it your own and embark on a journey of endless possibilities. Don't miss out on this rare opportunity to call Deseronto home. Schedule your viewing today and discover the endless potential awaiting you in this delightful haven. (id:29935)
98 Locky Lane
Komoka, Ontario
This beautiful home located on a quiet crescent features a concrete front porch, concrete driveway and a concrete path to the backyard along the left side of the house. Enter through a welcoming foyer next to a spacious dining room before entering a designer kitchen with a butler’s pantry. A huge living room with a cozy fireplace opens up from the kitchen. The second floor includes four bedrooms as well as a family/media room. A luxury ensuite and spacious his and her’s walk-in-closets compliment the primary bedroom. The other three bedrooms boast their own walk-in-closets. The second floor bathroom consists of two sinks and plenty of space. The main floor has a spacious laundry room. Separate entrance to the fully finished basement with two bedrooms, recreation room, and bathroom. Kilworth Heights West is the perfect union of urban and rural living. A fitness facility, a community centre for outdoor team sports, scenery trails in Komoka Provincial Park and along Thames River, grocery store, LCBO, and various retail stores are only 3-4 minutes away. Quick access to Highway 402. Call now for your showing. (id:29935)
260 Bay Street S, Unit #1
Hamilton, Ontario
Welcome to The Annex! A Historical Building Perfectly Located In Trendy Durand Neighbourhood. This Bright Spacious Two Bedroom Unit Will Not Disappoint. Freshly Painted, Carpet Free, Large Windows Throughout Brings In Tons Of Natural Light, Huge Kitchen Island With Granite Countertop Great For Meal Prep And Extra Seating, Stainless Steel Appliances With Custom Backsplash. Cozy Living Room with Fireplace, Large Closets In Both Bedrooms, Ensuite Laundry With Custom Shelving, Hot Water Tank Owned(2023), Locker, Security System And Parking. Enjoy The Roof Top Garden Patio With Lots Of Seating, Outdoor Lights and Amazing Views Of The City. Close To HWY 403, McMaster University, Mohawk College, St. Joseph’s Hospital, Walk To Trendy Locke Street, Enjoy Restaurants And Cafes, Close To Parks, Transit, Bike Path, Grocery and MORE! (id:29935)
701 Geneva Street, Unit #2205
St. Catharines, Ontario
Welcome to ‘Beachview Place’, step into this cozy 2-bdrm condo flooded with sunshine from it’s southern exposure. The welcoming foyer is an introduction to your open floor plan with just over 1700 sq ft. The kitchen has everything you will need to entertain, boasting natural stone countertops & plenty of cupboard space. The pass-through completely transforms the ambiance of this space. Not only does it flood the kitchen with an abundance of natural light from the living room, but it also creates a sense of expansiveness. Coupled with the dining room's elegant tray ceiling, this space exudes a seamless flow and a heightened sense of sophistication, perfect for both formal dinners & lively gatherings alike. With an open layout connecting to the living room & the enclosed balcony, your views remain unobstructed, thanks to the floor-to-ceiling windows dividing the living space without compromising the scenic vistas. Retreat to the primary bedroom with custom built-ins, a walk-in closet, and a spacious 5 pc ensuite. But that's not all – this complex is a haven of leisure and relaxation, offering an array of amenities including an inviting in-ground outdoor swimming pool, a gazebo BBQ area overlooking picturesque Lake Ontario, a gym, a sauna, & a cozy library. Outside your door, adventure awaits with nearby walking trails along the shores of Lake Ontario. And just a short drive away, discover lovely Niagara-on-the-Lake. (id:29935)
1122 Reaume
Lasalle, Ontario
ATTENTION INVESTORS OR THOSE LOOKING TO BUILD THEIR DREAM HOME IN A DESIRABLE LASALLE LOCATION! 1 3/4 STOREY STYLE 4 BEDROOM, 1 BATHROOM HOME RESTING ON A LARGE 95.01 FT X 214.99 FT LOT LOCATED MINUTES AWAY FROM ALL AMENITIES INCLUDING, SHOPPING, SCHOOLS, MEDICAL CENTRES AND MORE. DETACHED SINGLE CAR GARAGE, GRAVEL DRIVE OFFERING PLENTY OF PARKING. PROPERTY BEING SOLD AS IS WHERE IS. (id:29935)
103 Erie
Kingsville, Ontario
WELCOME TO 103 ERIE IN BEAUTIFUL KINGSVILLE ON. THIS FANTASTIC, UNIQUE PROPERTY IS AN INVESTOR'S DREAM AND SELDOMLY COMES AVAILABLE. ON SITE YOU WILL FIND 4 TWO BEDROOM ONE BATH HOUSES (ONE DUPLEX AND 2 HOMES) AND ONE ""TINY HOME"" FOR A TOTAL OF 5 RENTAL INCOMES! EACH OF THE 4 TWO BEDROOM HOMES HAVE IDENTICAL LAYOUTS AND PROVIDE SPACE AND COMFORT FOR ANY TYPE OF RENTER. WITH ON-SITE LAUNDRY (GENERATES $200/MONTH APPROXIAMTELY), DESIGNATED PARKING SPOTS, ON A CUL DE SAC AND A FEW MINUTES WALK FROM THE KINGSVILLE CORE, THIS PROPERTY IS PERFECT FOR THOSE WISHING TO INCREASE THEIR REAL ESTATE PORTFOLIO. CURRENTLY FULLY TENANTED TO A+ RESIDENTS. A VERY CLOSE PROXIMITY TO LAKESIDE PARK, THE CHRYSLER GREENWAY, SHOPS, DINING, ENTERTAINMENT, WINERIES AND BREWERIES, THIS AREA PROVIDES THE ""WOW FACTOR"" THAT THIS KINGSVILLE COMMUNITY HAS TO OFFER. CALL US TODAY TO SCHEDULE YOUR PERSONAL VIEWING. (id:29935)
7205 Walker
Tecumseh, Ontario
INTRODUCING 7205 WALKER RD, WHERE MODERN ELEGANCE MEETS THE RUSTIC ALLURE OF MUSKOKA. THIS METICULOUSLY DESIGNED PROPERTY EXUDES CABIN VIBES, OFFERING A TRANQUIL RETREAT FROM THE HUSTLE AND BUSTLE OF DAILY LIFE. WITH 2 BEDROOMS, 2 BATHROOMS, AND A TRIPLE CAR GARAGE, IT SEAMLESSLY COMBINES COMFORT WITH CONVENIENCE. STEP OUTSIDE TO ENJOY THE SURROUNDING NATURAL BEAUTY, CREATING A SERENE BACKDROP FOR RELAXATION AND OUTDOOR ACTIVITIES. DON'T MISS THE OPPORTUNITY TO EXPERIENCE THE CHARM OF THIS CAPTIVATING HOME FIRSTHAND. SCHEDULE A VIEWING TODAY AND DISCOVER THE TIMELESS APPEAL OF 7205 WALKER RD (id:29935)
35 Bute Street Unit# 206
Ayr, Ontario
Introducing The Village Condominiums! Tucked away at the end of Bute street in Ayr's charming village, this desirable low-rise condominium enclave is meticulously maintained and in high demand. Step into this tastefully renovated unit (2024), boasting 2 bedrooms, 1.5 bathrooms, and 1,250 square feet of contemporary living space. Recently upgraded with luxurious vinyl plank flooring and sleek baseboards throughout, this unit exudes a fresh ambiance accentuated by new stylish black lighting fixtures, door handles, and cabinetry hardware. The airy living and dining area seamlessly flows to a private covered balcony, inviting an abundance of natural light indoors. The newly remodelled kitchen is a culinary masterpiece, featuring elegant quartz countertops, stainless steel appliances, white shaker cabinets with ample pantry space, chic black hardware, and modern drop ceilings with recessed lighting. The open-concept design ensures seamless interaction while showcasing your culinary skills and entertaining guests. Unwind in the spacious primary bedroom offering generous closet space, a modern 4-piece ensuite bathroom, and a sliding glass door leading to the private balcony. The versatile second bedroom serves as an ideal den or office space. Updated toilets and vanities adorn both the main 2-piece bath and the 4-piece ensuite. Convenience meets style in the In-suite Laundry/Utility Room furnished with custom navy cabinetry, quartz countertops, and a stackable washer and dryer— all appliances being brand new and included! A designated parking spot is provided for your convenience. ONE PARKING SPOT INCLUDED. Residents of this condo complex enjoy access to a party room, two private outdoor areas, controlled entry, and an elevator. Explore the delightful attractions in the village of Ayr, with easy access to Hwy 401, schools, parks, and the quaint downtown area. Embark on a journey to make this exceptional property your home sweet home. (id:29935)
85411 Mcdonald Lane
Ashfield-Colborne-Wawanosh (Twp), Ontario
Welcome to paradise on Lake Huron! This fairytale-like property awaits its next owner and offers comfortable living in a setting unlike any other. As soon as you arrive, the inviting front porch, antique lamp post, and striking roof will capture your attention. Inside, a large eat-in kitchen is the perfect place to share family time while preparing meals and watching the lake's magical sunsets. The main floor continues to the living room and formal dining room, as well as a stained-glass reading nook. The upper level of the home features four bedrooms with built-in custom bed frames, a large four-piece bathroom with a shower and soaker tub, and laundry facilities. The primary bedroom is large and features a walk-out balcony with stunning lake views. Everywhere you turn in this home, you'll find custom craftsmanship and unique features you won't find anywhere else. The exterior boasts a large stone patio with a covered grilling area, a pond with a fountain, and mature perennial gardens. The expansive rear yard includes raised vegetable gardens, storage buildings, and a jaw-dropping accessory building that can be used for additional storage or future use as you choose. A gentle slope leads you to your own private staircase to the beachfront, where family fun and activities can continue. This is a once-in-a-lifetime opportunity to own a truly unique and original home on the beautiful coast of Lake Huron. (id:29935)
439 Ivings Drive
Port Elgin, Ontario
Framing is complete for this brand new freehold 1564 sqft townhome with 2 car garage and fully finished basement. This unique end unit only shares the garage wall with the neighbouring townhome; providing windows on 4 sides. Interior colour selections could be available for those that act quickly. The open concept floor plan when finished will feature 4 bedrooms and 3 full baths. Standard features include 9ft ceilings along with hardwood and ceramic throughout the main floor, Quartz counters in the kitchen, gas fireplace, concrete front porch, covered rear deck, hardwood staircase to the basement and more. HST is included in the asking price provided the Buyer qualifies for the rebate and assigns it to the Builder on closing (id:29935)
25 Promenade Way
Crystal Beach, Ontario
WATERFRONT! This custom built home is located in the prestigious gated community of Crystal Beach Tennis & Yacht Club where you will experience a Resort style living. This freehold property includes great amenities that include, clubhouse, gym, heated salt water pool, tennis court ,playground, games room, pickle ball court , lawn care & security & private beach access. One time original owners and it has never been rented. From the moment you walk in the door you will enjoy stunning water views. This home has an open concept main floor that is perfect for entertaining or family gatherings. There are 3 bedrooms, 3 baths & 2 beautiful large enclosed sunrooms that are surrounded by windows, allowing incredible sunlight and gorgeous direct lakefront water views. One on main floor with a hot tub, and second private one off the large master bedroom. The grounds have a built in sprinkler system, natural gas fire pit & an outdoor shower. A interlock brick driveway that parks 3 vehicles, and a metal roof. This home has a large full dry unfinished 930 sq ft. basement that could easily be converted into extra finished living space for your personal needs. Its fantastic location is just steps from the house to your private beach entrance to Crystal Beach one of Ontario's most beautiful beaches. This home comes fully furnished with all contents. (see schedule C for exclusions) Home also comes with a newer Golf Cart. MAKE SURE TO CLICK BELOW TO WATCH VIRTUAL TOUR VIDEO) (id:29935)
6023 Montrose Road
Niagara Falls, Ontario
Experience the best of both worlds with this charming legal non-conforming duplex strategically situated in a highly desirable neighbourhood. Boasting an extra-large lot, this property offers not only a spacious and well-maintained living space but also the potential for future expansion or development. Enjoy the convenience of city living with a bus stop and various amenities just steps away, making daily life a breeze. Whether you're looking for a comfortable home or a savvy investment, this legal non-conforming duplex with separate meters and entrances for each unit caters to your needs. Immerse yourself in a residence that reflects pride of ownership, promising a quality living experience and the flexibility to rent one unit while enjoying the comforts of the other. Don't miss the opportunity to own a property that seamlessly combines convenience, versatility, and long-term potential. In 2023 the upper apartment was updated with a new hot water tank, bathfitter, washer/dryer, front door, carpet, and fresh paint. The lower unit was updated in 2018 with a new kitchen counter, faucets and fresh paint. Exterior updates include new gutters and a garage roof within the past 5 years. Buyer to note that the duplex is legal, non-conforming and buyer can verify current use registered with the City. (id:29935)
87 Coulter Lane
Godfrey, Ontario
Fresh to the market is this delightful 3-bedroom, 1-bathroom enchanting cottage nestled at the heart of Godfrey, Ontario. Experience serene waterfront living, situated on a stunning, calm bay with an unparalleled view of the most sought after Thirty Island Lake. Embrace the captivating allure of this quaint haven, perfect for any aspired and experienced country-living enthusiasts. Adorned with a tranquil of inviting living space, this 3-season cottage boasts numerous features tailored to ensure comfort and enjoyment. A spacious walkout basement is one of the hidden treasures of this abode, providing generous space for all your needs. Wave away your stresses on the welcoming docks and decks that seem to extend straight into the refreshing waters of the lake. The recently added shed enhances the cottages' charm, offering extra storage space. Conveniently sited with only a 30-minute drive to Kingston and a quick 10-minute hop to Verona, enjoy the best of both worlds! This cozy sanctuary is the ideal setting for unforgettable family gatherings and an array of recreational activities. In the midst of nature’s beauty, make this cozy haven your home away from home. Begin creating cherished memories and unwind in the peaceful country setting. It’s time to encompass the relaxed and delightful lifestyle you've been dreaming about. Book your private showing today! (id:29935)
1059 N Tooke Lake Road
Baysville, Ontario
WINNING COMBINATION: Beautifully decorated, immaculately kept 5 bedroom, 4 bath home with tons of space for entertaining & alone time. But the brilliant touch is the design of the house. 2 wholly self contained spaces under one roof. You can leave the door open for the family to be together or close the door for some alone time. Talk about win-win. One lovely space has 2 bedrooms, 2 luxe 3 piece baths, laundry, a living/kitchen area with a propane fireplace. The other unit has 3 bedrooms, one 3 piece and one 4 piece ensuite in the primary bedroom, laundry, kitchen/dining area and a separate living room with wood burning fireplace plus the sunroom. Add to this super package the bunkie on its own little island (yes that's right) with a walkway to the mainland, 710 ft of pristine rock & sand shore, sunny south exposure and perfect privacy. Across the road are 20 ACRES with trails throughout and a 30 ft x 40 ft garage with carport. All this on Tooke Lake, a superb small lake between Baysville & Huntsville. This is where you can Live, Love, Laugh and Be Happy. (id:29935)
95 Leach Rd
Dryden, Ontario
Great investment opportunity now available! Built in 1980, this 4 apartment complex has over 3400 square feet of living space. Each apartment has a 4 piece full bathroom, 2 bedrooms, and an ample kitchen and living room area. Metal roof was installed in 2017. Drilled well and tile and bed septic system. Each apartment has it's own electrical meter. There is a coin operated laundry washer and dryer for added income. Electric baseboard heating. Two new sump pumps installed in 2021. All viewings will require 48 hours notice. Located in unorganized territory and has low taxes. A financial statement is available upon request, a signed confidentiality agreement will be required. (id:29935)
742 Oxford Street E
London, Ontario
Looking to purchase your first home, down size or purchase an investment property? Look no further…this is the house for you! Great location that is within walking distance to all amenities and on a bus route to Fanshawe College and Western University. This sweet well-maintained 3 bedroom, 2 bathroom bungalow has been painted throughout in modern neutral colours (Upper ’22 & Lower ’23). Enjoy the space of an open concept main level with family room, eating area and kitchen. Lower level is fully finished with 2 bedrooms, 3-pc bathroom, rec room, and laundry. Upgrades include laminate flooring in the basement ‘23, carpet on lower stairs ‘23, trim in rec room and lower bedroom ‘23, window in lower laundry room ’23, pot lights in most interior rooms and exterior - back & garage ’23, kitchen faucet ’23, all new light fixtures and ceiling fan in upper bedroom ’22, plugs in soffits for Christmas lights which are on a timer for house and garage ’22, fans in both bathrooms ’22, hard wired for a camera system ’21, and roof ’20. The fully fenced and landscaped backyard boasts a good size deck for entertaining and lots of privacy. The large single car garage which is currently being used as a man cave has 60 amp service plus a 5000 watt heater (’23) and a 40 amp plug for an electric vehicle charger. The private driveway can fit 5+ cars. Don’t miss out on this gem! (id:29935)
15 Wellington Street S Unit# 1503
Kitchener, Ontario
Experience an exclusive pristine luxury condo in the highly sought-after Station Park Condos of Kitchener. This sophisticated dwelling presents an urban haven, boasting 1 bedroom and 1 bathroom, seamlessly merging contemporary aesthetics with everyday convenience. Step into a realm where style harmonizes effortlessly with comfort. The open-concept living area beckons, suffused with natural light streaming through floor-to-ceiling windows that showcase panoramic city vistas. The gourmet kitchen stands as a culinary sanctuary, complete with state-of-the-art appliances, sleek countertops, and an abundance of storage, transforming each meal into a delightful culinary journey. Retire to the tranquil bedroom, adorned with considerate embellishments, resilient solid surface flooring, and an array of closet space to cater to your storage needs. The opulent bathroom epitomizes luxury with its high-end fixtures and an ambiance of serenity, offering the perfect setting to unwind after a demanding day. Within Station Park lies an array of unique amenities that are unparalleled in local developments. Outdoors, an array of features awaits, including a dedicated dog park, an amphitheatre, al fresco work stations, The Circuit—an innovative outdoor workout area—and ample open spaces for relaxation, seamlessly intertwining the outdoors with essential urban living. Seize this exceptional occasion to embrace an elevated urban lifestyle at Station Park Condos. Immerse yourself in an environment of opulence and sophistication, strategically positioned in proximity to entertainment, fine dining, and efficient transit options. This 1-bedroom, 1-bathroom condo serves as a testament to contemporary refinement and refined living, encapsulating the essence of modern luxury (id:29935)
60 Lower Island Lake
Aweres Township (Lower Island Lake), Ontario
Affordable Waterfront Retreat. Unorganized Township. Immaculate condition, mobile park model home on a beautifully landscaped lot with deeded waterfront access. Two bedrooms, spacious kitchen and living room. Full, 4 piece bath, stacking washer/dryer & propane furnace. Well has U.V. light and filter, current water test was perfect, 0/0. Holding tank (septic bed is possible) 29' x 18' insulated garage with upstairs storage and steel roof, huge windows overlook the back yard, gardens and fire pit. An amazing property, green and lush with apple, pear and lilac trees, grape vine, gorgeous perennials, wild rose bushes, hosta's and only minutes to town. Storage shed, interlocking brick driveway, road is open year round. Garage has 200 amp panel with 50 amp feeding trailer. 30 amp receptacle for second RV. (id:29935)
2097 Jerseyville Road W
Hamilton, Ontario
Escape the City pressure here at 2097 Jerseyville Road - must view almost acre (0.86ac) rural property boasting prime W of Ancaster location - 15 mins to Brantford - offers close proximity to schools, parks & 403. Positioned proudly on mature treed lot overlooking neighbouring north pond & endless acres of farm fields to west is 1962 solid brick bungalow reflecting pride of original family ownership. Introduces 1360sf of well designed, functional living area, 1063sf unspoiled lower level + att. 360sf 1.5 car garage incs 11ft ceiling height. Inviting 9.6ft hi sunken family/sun room highlights main floor design incs wood stove & WO to sparkling new 16x10 treated wood deck - continues to country-sized kitchen sporting ample oak cabinetry, formal dining room, convenient side foyer/mud room, spacious primary bedroom, 2 add. bedrooms & 4pc main bath. Gleaming hardwood, durable linoleum & quality broadloom flooring compliment freshly painted neutral décor. Roomy open basement incs finished 4th bedroom/office, spray foam insulated perimeter walls & 238sf/4.5ft hi storage crawl space - loads of space waiting for personal finish - houses 2nd wood stove, oil furnace'18 equipped w/AC, owned hot water heater & 100 amp hydro. Notable extras -steel tile lifetime roof, oil tank'22, vinyl windows, eaves w/gutter filters, 4000g. water cistern, sump pump w/battery back-up, Bell fibre internet + Natural Gas at road. Note-driveway easement - 2006 survey.Country Road - Take Me Home! (id:29935)
76582 Jowett's Grove Road Unit# 14
Bayfield, Ontario
Discover this exquisite chalet-style condominium nestled within the coveted Harbour Lights Condominiums in picturesque Bayfield. Boasting meticulous upgrades, this 3 + 1 bedroom, 3 bathroom residence spans over 2,200 square feet of luxuriously appointed living space. Step into the remarkable kitchen adorned with top-of-the-line stainless steel appliances. Maple cabinetry with quartz countertops provides ample storage, seamlessly flowing into the dining area featuring patio doors opening onto a BBQ deck with a convenient gas connection. Throughout the home, pristine hardwood flooring exudes elegance. Relax in the inviting living room, complete with a cozy gas fireplace and expansive windows overlooking the serene wooded backdrop, ensuring absolute privacy. A versatile office on the main floor offers flexibility as an additional bedroom or exercise space. Upstairs, the second level presents an exceptionally spacious primary bedroom boasting a cathedral ceiling, terrace doors leading to a balcony, double closets, and a private entrance to a lavish 5-piece bathroom featuring a glass shower. An additional guest bedroom completes this level. Descend to the lower level, where a family room awaits with a games area, gas fireplace, and patio doors opening onto an outdoor patio and private yard. Also on this level, discover a 3-piece bathroom, a den ideal for another sleeping area, and a utility room with ample cupboards to keep clutter at bay. Indulge in the amenities of the community, including a refreshing inground pool just a brief stroll from the unit. Mature trees, interlock walkways, and designated parking add to the charm of this well-appointed complex. Continuously updated over the years. Embrace the opportunity to own a breathtaking chalet-style condominium in this established community, mere steps from the marina and a leisurely 5-minute walk to a private beach. (id:29935)
67 Julie Crescent
London, Ontario
A private oasis within the city. This rare piece of land is beautifully located on the Thames River surrounded by greenery, peace and serenity. The Coachouse floorplan is one of 6 designs offered. It showcases all your needs met on the main level including the primary bedroom, ensuite and laundry. Additionally upstairs has 2 more large sized bedrooms, a loft area and a full bathroom. With Ironstone's Ironclad Pricing Guarantee all of the upgraded finishes such as engineered hardwood, quartz countertops, 9ft ceilings, all pot lights and light fixtures are already included in the price. Ideally located close to the 401, airport, hospital, shopping, restaurants, trails and much more. The perfect place to call home! Additional Feature: Walkout Basement. (id:29935)
406 Alberta Street
Welland, Ontario
Attention First Time Home Buyers. Ready to Move in Freehold Townhome In New Chaffey Community In Welland, 3 Bedroom,2 Full Bathroom, 2 Story Bungalow loft Townhouse. Primary Bedroom On Main Floor. High Ceilings Throughout Home. Beautiful Finishes, Main Floor Laundry, Rough-In For Bathroom In Basement With Separate Entrance By Builder. Easy Access To All Major Amenities. Fantastic Features Throughout.Close To Highway, All The Major Amenities. 27 Min. To Niagara Falls, 12 Minutes To Niagara College, 19 Min To Brock University, And Much More. (id:29935)
1178 Fraserburg Road
Bracebridge, Ontario
Location, location, location! This 10+ acre rural property with Sharpes Creek and 1996 raised bungalow is only 2 minutes to town on a well maintained year-round road. With 1056sqft, 3 bedrooms, 1 bathroom and a full partially finished basement this home has many great applications including potential in-law suite. The Den in the basement provides additional sleeping quarters for overflow guests and there is excellent development potential throughout. Newer rental furnace and A/C provide hassle free heating and cooling with 24/7 on call service and annual maintenance for only $156/month. There is a long driveway with the home set back from the road atop a flat plateau, great for privacy, quiet and parking with over 15+ car parking and a circular drive so you do not have to back out onto the road. Lots of room for all your toys, RV's, boats, storage buildings and plenty of space for a future garage build. Landscaped and partially cleared with natural greenspace along the creek which wraps around the neighboring home. Live, work and play from home at this excellent rural residence close to town! (id:29935)
2102 Glenforest Crescent
Oakville, Ontario
Welcome to a captivating living experience that transcends the ordinary! Newly custom-built residence offering over 7,450 sq ft of curated living space magnificently set on a 100’ x 150’ manicured lot with pool and triple car garage. This 4+1 bedroom, 6.1 bath home exudes elegance and refinement. The interplay of textures, materials, thoughtful finishes and detailing makes every room a showcase of modern luxury. At the heart of the home is the open concept kitchen featuring oversized commercial grade appliances with double oven, with a fully equipped hidden pantry room like none other. Finely crafted full height seamless cabinetry and a large quartz island make for an ideal entertainment space. The kitchen flows through the generous breakfast room into a light filled great room with 16 ft floor to ceiling windows and numerous sliders. Perhaps one of the most special features of this home is the stunning dining room located in a private wing adorned with a wine feature-wall, 16 ft ceiling, dedicated servery and expansive windows. The upper level offers a private double door entry to the primary suite. 5-piece en-suite with heated large format, porcelain tiles, curbless shower and freestanding bathtub. The walk-in closet featuring custom floor to ceiling seamless cabinetry with integrated lighting and smoked glass display shelving. 3 large bedrooms with walk-in closets and en-suites. A spacious laundry room with task sink and plenty of storage completes this floor. A sophisticated lower level with Radiant heat floors, oversized walk-up, bedroom with en-suite glass framed gym, steam shower, sauna, wet bar with all the fixings & a plush private theatre. Thoughtfully appointed outdoor living spaces including a covered porch with double sided fireplace, outdoor kitchen with large built in BBQ and salt water pool with 2 deck fountains. And exceptionally tasteful home with timeless modern appointments rooted in function, good taste, and expert craftsmanship. (id:29935)
1981 Mosley Street
Wasaga Beach, Ontario
Welcome to #1981 Mosley Street., your perfect starter/retirement home nestled in the heart of beautiful Wasaga Beach. This ranch style bungalow offers everything you need for comfortable and convenient living, from its inviting interior to its prime location just a short walk from the stunning beachfront. This home boasts 3 generously sized bedrooms, with one bedroom located in it's own private suite area and separate entrance if desired. Enjoy the convenience of 2 well-appointed bathrooms, ensuring mornings run smoothly for all. The cozy living spaces have plenty of natural light, perfect for family gatherings or quiet evenings. The kitchen is well-equipped and designed for functionality, making meal preparation a breeze. A welcoming front porch adds to the curb appeal and provides a relaxing spot to enjoy your morning coffee. Park with ease in the spacious 2-car garage, which offers plenty of room for vehicles and storage. The fully fenced backyard is the ideal setting for children to play safely or for you to unwind after a long day. Don't miss out on the opportunity to make this charming starter home your own. Whether you're starting a family or looking for a serene place to retire, 1981 Mosley Street in Wasaga Beach offers comfort, convenience and a beachside lifestyle that's truly exceptional. (id:29935)
334 Wyldwood Lane
Grand Bend, Ontario
Site built updated bungalow in the land leased community of Grand Cove. Situated on a quiet street backing onto green space, this location is hard to beat. Great curb appeal with nicely landscaped gardens surrounding the home while the property also includes mature trees, natural privacy with a row of cedars and a great backyard with patio space to enjoy nature. Inside this Newcastle plan features an open design, large room sizes and flowing with natural light. The living room showcases a large bay window, gas fireplace and stone surround. Two tone cabinetry in the kitchen with pot lighting, stone backsplash, stainless steel appliances and pantry cupboard. Dinette off the kitchen overlooking the living room. At the back of the home, you have an added-on den giving you extra living space with views of the backyard and patio doors leading to your spacious 3 season sunroom. Primary bedroom suite includes a trimmed accent wall with walk in closet and updated ensuite with laundry. Guest bedroom allows friends and family to visit with the updated main floor bath completing the home. The home is meticulously maintained (almost all the windows replaced in the last 3 years!) and beautifully finished. Grand Cove Estates is a land lease community located in the heart of Grand Bend. Grand Cove has activities for everybody from the heated saltwater pool, tennis courts, woodworking shop, garden plots, lawn bowling, dog park, green space, nature trails and so much more. All this and you are only a short walk to downtown Grand Bend and the sandy beaches of Lake Huron with the world-famous sunsets. Come view this home today and enjoy life in Grand Bend! (id:29935)
146 Silver Maple Crescent
North Dumfries, Ontario
Rarely does a home come up for sale in this rural community just off Maple Manor Road. This ranch bungalow sits on 2.5 acres & boasts a 2.5 car attached garage + oversized climate-controlled stand-alone garage. With easy access to 403, this home is 10 mins from Cambridge's popular Gaslight District, live theatre, shopping & restaurants. 5 mins away, discover miles of river trails & Savannah Golf Links! Entering the front foyer, crown moulding, hrdwd flooring & pot lighting flow throughout the main floor (ceramic flooring in bathroom areas). From the front door, the open concept allows easy access to the living room & home office, both offering sunny bow windows. The spacious fam room w/ 2-way gas f/p (shared w/ living room) & wall of garden doors leading to the oversize brick patio w/ views of the rolling countryside. The custom kitchen is perfect for those who love to cook w/ Wolf 5 burner stove top, built-in oven & microwave, plenty of cabinetry & pantry storage, centre island, all open to the large dining room. Finishing this area is a side entry w/ built in storage, 2pc bath & access to garage. Away from the living area is the bedroom wing w/ spacious primary bedroom w/ 2 windows w/ beautiful views & W/I closet w/ designer organizers. A spa-like ensuite provides a W/I glass shower w/ built-in seat & double sinks. 2 more bedrooms w/ large closets w/ designer organizers & beautiful windows, share the family bath w/ W/I shower. A spacious laundry closet boasts plenty of cabinetry. The basement has an oversized rec room w/ 2 large windows, broadloom, dry bar, & area for fitness equipment & game of billiards. 2 bedrooms w/ egress windows share a 4pc bath w/ soaker clawfoot tub & W/I shower. Don't miss the wine cellar w/ sink, wine cooler, & wine storage. Also included: water filtration system, water softener, VANEE heat exchange, 200-amp breaker panel & central vacuum. This lovely rural community is perfect for bicycling or walking while viewing the countryside. (id:29935)

