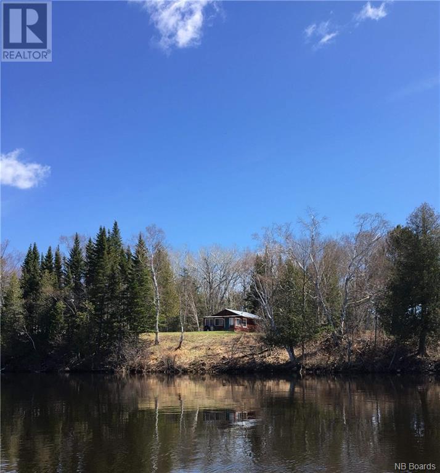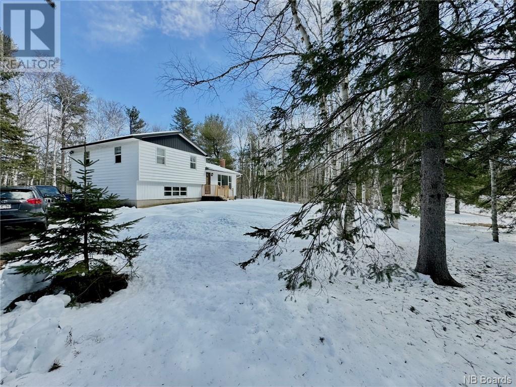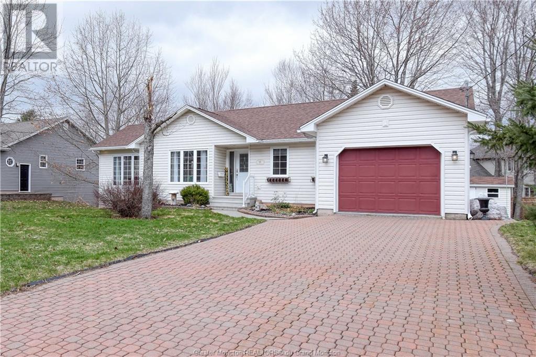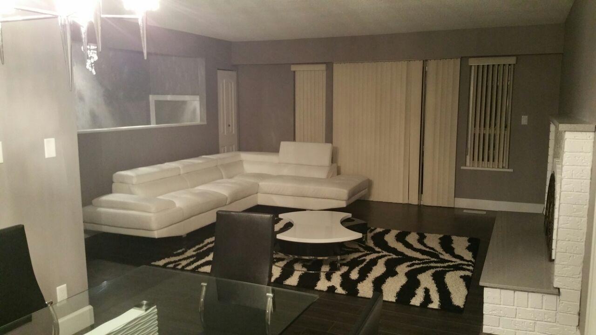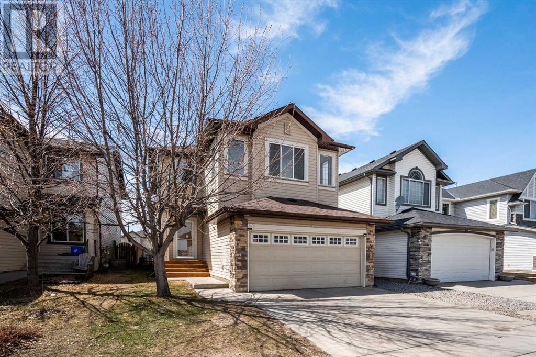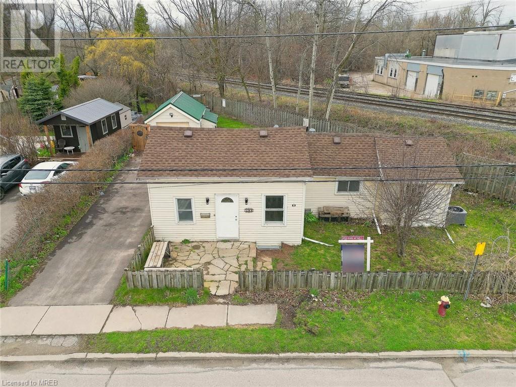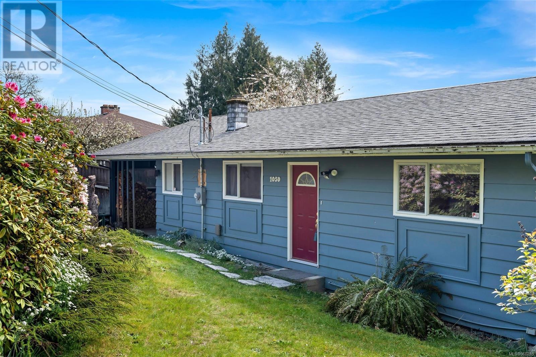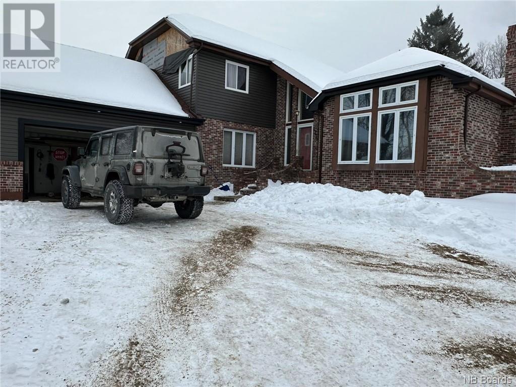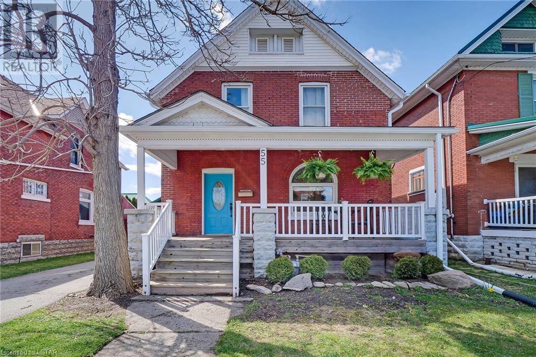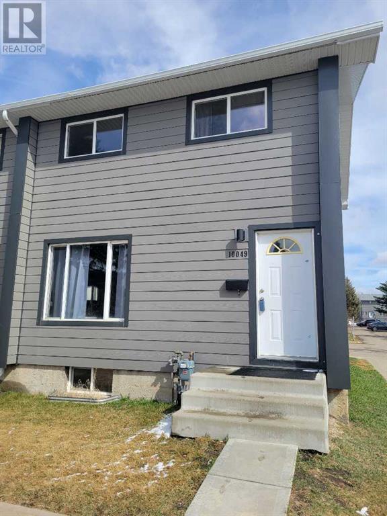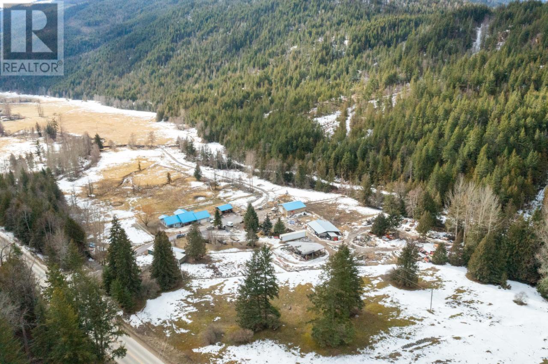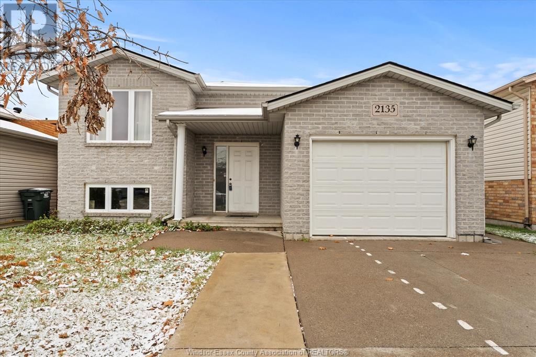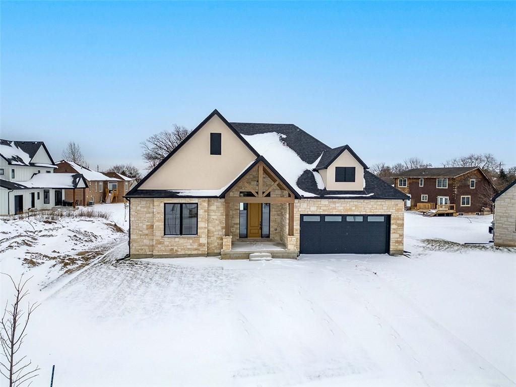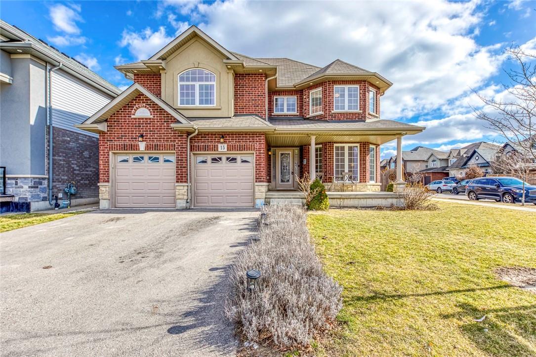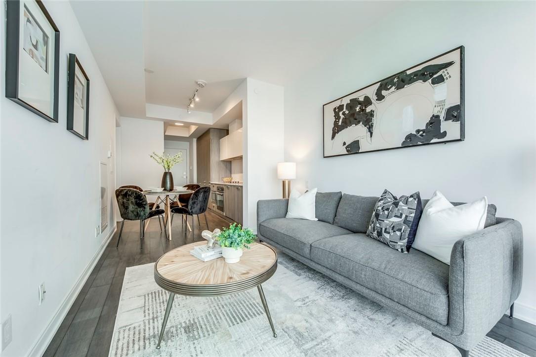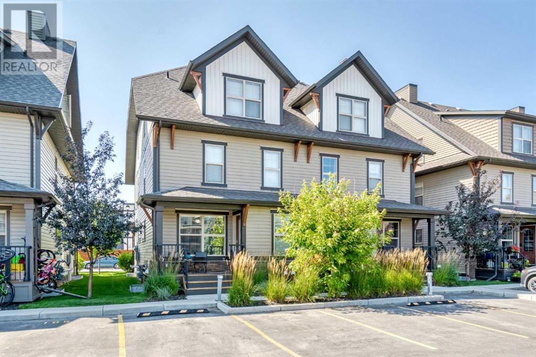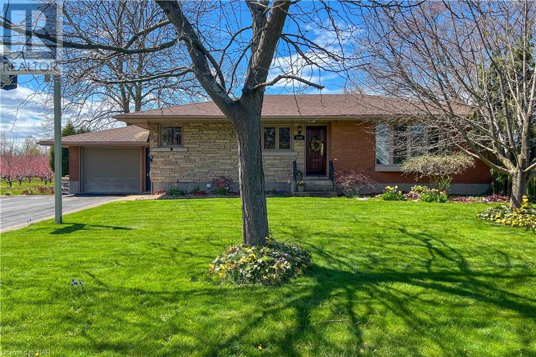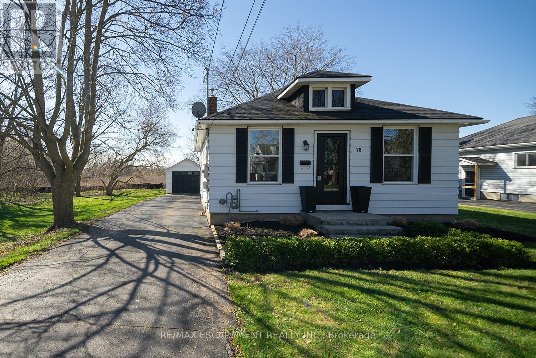211 Northwest Road
Sunny Corner, New Brunswick
Escape to your private waterfront cottage overlooking the Northwest Miramichi River. Nestled on 4+ acres of serene land, this charming cottage offers a tranquil retreat surrounded by nature's beauty. With two bedrooms and one bath, it provides a cozy and comfortable space for your stay. Enjoy the views from the large windows that showcase the river, while the wood stove will keep you warm during the cooler evenings. For fishing enthusiasts, this location is a dream come true. The Northwest Miramichi River is renowned for its exceptional fishing opportunities, drawing anglers from near and far. Spend your days casting a line into the crystal-clear waters, eagerly anticipating the thrill of reeling in a prized catch. Whether you're a seasoned fisherman or a novice seeking a new hobby, the river's reputation won't disappoint. Text or call to view! (id:29935)
3 Honey Street
Miramichi, New Brunswick
Welcome to your cozy retreat nestled in a sought-after neighborhood! This charming 3-bedroom, 1.5-bathroom home offers a comfortable living space with hardwood floors and ample natural light. With a partially finished basement, there's room for additional storage or a hobby area. Outside, the property features a spacious double lot with mature trees providing a sense of privacy and tranquility. With it's convenient location close to amenities and schools make it an ideal choice for those seeking a peaceful lifestyle with easy access to everyday necessities. Don't miss out on the opportunity to make this home yours schedule a showing today and envision the possibilities of creating your own haven in this welcoming neighborhood! ** All measurements to be verified by buyer(s)/buyer(s) agent. (id:29935)
117 Aspen Circle
Thorndale, Ontario
Discover the allure of contemporary living in the Thorndale Rosewood development with this new Sifton property—The Chestnut. Boasting 1,759 square feet, 2 bedrooms, and 2 bathrooms, this cozy home is designed for those seeking a perfect blend of comfort and sophistication. Nestled in the heart of Rosewood, a budding single-family neighborhood in Thorndale, Ontario, residents can relish the charm of small-town living amidst open spaces, fresh air, and spacious lots—ideal for young and growing families or empty nesters. With a commitment to a peaceful and community-oriented lifestyle, Rosewood stands as an inviting haven for those who value tranquility and connection. Why Choose Rosewood? Conveniently located just 10 minutes northeast of London at the crossroads of Nissouri Road and Thorndale Road, Rosewood offers proximity to schools, shopping, and recreation, ensuring a well-rounded and convenient living experience. The Chestnut, a thoughtfully designed two-bedroom home, exudes warmth and sophistication. The private primary retreat, complete with an ensuite bathroom and spacious walk-in closet, is positioned at the back of the home for maximum privacy. The open concept kitchen and cafe provide a perfect backdrop for culinary delights, with a view of the backyard that enhances the overall sense of space and serenity. Elevate your lifestyle with The Chestnut in Rosewood—where modern design meets the tranquility of a close-knit community. (id:29935)
11 Glenforest
Riverview, New Brunswick
Welcome to 11 Glenforest Drive, a charming bungalow that offers a blend of comfort and elegance. This home features three bedrooms, two full bathrooms, and includes a single attached garage plus two sunrooms. The main floor boasts an open-concept layout with a formal living room, an eat-in kitchen, and a sunroom that provides a beautiful view of the fenced backyard. Additionally, theres a spacious living room extension with dramatic floor-to-ceiling windows. Down the hall find the large master bedroom, a 4-piece bathroom and a second bedroom. Practicalities are covered with a combined mudroom and laundry area leading to the garage. The lower level offers a third bedroom, a 3-piece bathroom, a cozy family room with a propane stove for those chilly evenings, a fourth non-conforming bedroom, ample storage space, and a small cold-room. Numerous updates throughout the house elevate this already impressive residence. Call Today for Your Personal Showing! (id:29935)
31 Mill Street Unit# 35
Kitchener, Ontario
VIVA–THE BRIGHTEST ADDITION TO DOWNTOWN KITCHENER. In this exclusive community located on Mill Street near downtown Kitchener, life at Viva offers residents the perfect blend of nature, neighbourhood & nightlife. Step outside your doors at Viva and hit the Iron Horse Trail. Walk, run, bike, and stroll through connections to parks and open spaces, on and off-road cycling routes, the iON LRT systems, downtown Kitchener and several neighbourhoods. Victoria Park is also just steps away, with scenic surroundings, play and exercise equipment, a splash pad, and winter skating. Nestled in a professionally landscaped exterior, these modern stacked townhomes are finely crafted with unique layouts. The Orchid interior model boasts an open-concept main floor layout – ideal for entertaining including the kitchen with a breakfast bar, quartz countertops, ceramic and luxury vinyl plank flooring throughout, stainless steel appliances, and more. Offering 1154 sqft including 2 bedrooms, 2.5 bathrooms, and a balcony. Thrive in the heart of Kitchener where you can easily grab your favourite latte Uptown, catch up on errands, or head to your yoga class in the park. Relish in the best of both worlds with a bright and vibrant lifestyle in downtown Kitchener, while enjoying the quiet and calm of a mature neighbourhood. ONLY 10% DEPOSIT. CLOSING DECEMBER 2025. (id:29935)
3 Basil Crescent
Ilderton, Ontario
Embark on an exciting journey to your dream home in Clear Skies, an idyllic family haven just minutes North of London in Ilderton. Sifton Homes introduces the captivating Black Alder Traditional, a 2,138 sq. ft. masterpiece tailored for contemporary living available with a quick closing. The main floor effortlessly connects the great room, kitchen, and dining area, boasting a chic kitchen with a walk-in pantry for seamless functionality. Upstairs, discover three bedrooms, a luxurious primary ensuite, and revel in the convenience of an upper-level laundry closet and a spacious open loft area. Clear Skies seamlessly blends suburban tranquility with immediate access to city amenities, creating the ultimate canvas for a dynamic family lifestyle. This haven isn't just a house; it's a gateway to a lifestyle that artfully blends quality living with modern convenience. Seize the opportunity – reach out now to make the Black Alder Traditional your new home and embark on a thrilling journey where contemporary elegance harmonizes with the warmth of family living. (id:29935)
1080 Upperpoint Avenue Unit# 15
London, Ontario
Welcome to the epitome of contemporary condominium living with The Whispering Pine—a meticulously crafted 1,470 sq. ft. residence by Sifton. This two-bedroom condo invites you into a world of open-concept elegance, starting with a warm welcome from the large front porch. Inside, discover a thoughtfully designed layout featuring two spacious bedrooms, two full baths, main-floor laundry, and a seamlessly integrated dining, kitchen, and great room living area. A cozy gas fireplace takes center stage, creating a focal point for relaxation, complemented by windows on either side offering picturesque views of the backyard. The primary retreat, crowned with a raised tray ceiling, hosts an ensuite and an oversized walk-in closet, ensuring a luxurious and tranquil escape. Nestled in the highly sought-after west London, Whispering Pine embodies maintenance-free, one-floor living within a brand-new, vibrant lifestyle community. Residents will delight in the natural trails and forest views that surround, providing a harmonious blend of serenity and convenience. Explore nearby entertainment, boutiques, recreation facilities, personal services, and medical health providers—all within easy reach. Additionally, Whispering Pine ensures energy efficiency and eco-friendly living. With access to the West 5 community just up Riverbend Road, Sifton has once again delivered homes you can trust. Elevate your lifestyle with The Whispering Pine. (id:29935)
1370 Bullmoose Way
Osoyoos, British Columbia
A VERY PRIVATE RETREAT awaits you at this exclusive mountain-view residence, nestled on over 3 ACRES within a quiet cul-de-sac. The estate includes both an attached double garage and a detached 6-car garage with a 2-vehicle carport, making this a CAR BUFFS DREAM. Enjoy MAIN FLOOR LIVING! An expansive living area features a fireplace and seamlessly transitions to the gourmet kitchen and dining space, all with BREATHTAKING MOUNTAIN AND FOREST VIEWS. The primary suite with 5-PIECE ENSUITE, complete with a rejuvenating jetted tub and private deck access. There is also a second bedroom, and a large laundry room/mudroom, strategically positioned adjacent to the garage. On the lower level there is an additional bedroom with direct access to the outdoor oasis, complemented by a vast family room which also opens to the patio. Entertain alfresco, where a HEATED POOL with a picturesque grotto and slide awaits, alongside a HOT TUB and OUTDOOR FIREPLACE. Adjacent to the house is a SEPARATE GUEST SUITE with 5 pc bath, great for visitors or extended family. RV PARKING equipped with electrical hookup completes this beautiful retreat. (id:29935)
5889 136 Street
Surrey, British Columbia
MAKE YOUR MOVE NOW! Corner lot with over 8500 sqft with over 2900 sqft covered area. Double gate with lots of parking. Renovated a few years ago, with ready to move in condition. Main floor features good size living room with dining room, open kitchen, with 3 good bedrooms, 2 baths also family room. Downstairs with rec room and one bedroom for own use and 2 bedroom suite. Good for extended family. Owner motivated to sell. All measurements are approximate buyer to verify. Appointment needed for showing. (id:29935)
27 Cranfield Circle Se
Calgary, Alberta
GORGEOUS HOME in a FABULOUS LOCATION on a quiet street and backing onto a GREEN SPACE! Immaculate 2 storey with a great floor plan and extensive upgrading. Welcoming foyer, neutral modern color tones, beautiful hardwood flooring, 9' ceilings and lots of large windows. Central Kitchen with rich maple cabinetry, large island & walk-in pantry. Inviting Great Room with feature fireplace. Bright Dining area with triple patio doors to a huge sunny deck. Handy yet private guest bath and main floor laundry room. An open staircase leads to the large bright Bonus Room. The spacious Master Suite has a walk-in closet and deluxe spa-like bath. 2 other bedrooms share another full bath. The FULLY FINISHED lower level has a terrific Family Room with attractive fireplace, a large bedroom and nice full bathroom. Air conditioning. Sunny west back yard with landscaping overlooks green space with pathway leading to Parks, Playgrounds & both Schools. THIS IS TRULY A HOME YOU WOULD BE PROUD TO OWN! (id:29935)
137 Bower Street
Acton, Ontario
Fully renovated 3 BR + 2 x 3 PC modern bathrooms with shower on Main Floor and 1 BR Legal Basement Apartment with Building Permit with separate entry for rental income. Walking distance to GO station, shopping, and all amenities. Vinyl Flooring throughout the home, pot lights, quarts kitchen counter, center island on Main, Modern 3 PC baths with Shower, and porcelain tiles in all three bathrooms. Single detached garage on a large irregular lot with 2 car driveway parking and more. (id:29935)
1050 Walcot St
Duncan, British Columbia
This quaint home is in the heart of Maple Bay. Main floor living. Many recent upgrades include heat pump and 200-amp electrical service. As part of improved energy efficiency recommendations, most of the rooms on lower level have been newly insulated. New LED lights throughout the home. New roller blinds on the main. New HWT. Classic kitchen with SS appliances and a generous amount of wood cabinets. Island with propane gas stove top hood fan. Eating nook just off kitchen for casual dining. Dining/living room is open concept with new hardwood flooring. New drapes in living room. Patio doors off dining room to deck with southern exposure and aerie like views. Also, on the main is the Primary bedroom, laundry, and main bathroom. Lower level has a huge family room with wood stove. There is a third bedroom, bathroom, and sauna. Unfinished & insulated workshop has access to back yard. Walk to the pub & marinas. Maple Mountain hiking trails nearby. Kayak from the government wharf. Maple Bay! (id:29935)
2771 Hwy 420
Matthews Settlement, New Brunswick
Welcome Home! Charming 3-bedroom, 3.5 bath gem in Matthews Settlement. This delightful house features both an attached and double detached garage, offering plenty of space for your needs. Inside, you'll be enchanted by the spacious living areas adorned with captivating wood accents, creating a cozy and inviting atmosphere. Upstairs, discover three comfortable bedrooms. With 3.5 baths, your morning routines will be effortless and convenient. The heart of the home is the expansive kitchen, dining, and family area a perfect setting for hosting and creating lasting memories. Nature enthusiasts will adore the proximity to the Little Southwest Miramichi River, just a stone's throw away. Enjoy the convenience of a short 10-minute drive to Sunny Corner and a quick 25-minute trip to Miramichi. This property offers numerous renovations, including updates to the kitchen, dining, family room, a small den, and a spacious family living room. Book your private showing today. * The sqft to be verified by the buyer/buyer agent. (id:29935)
55 Fifth Avenue
St. Thomas, Ontario
Nestled in a sought-after neighborhood, this 3-bedroom, 1.5-bathroom century home exudes timeless charm and modern updates. Original hardwood floors and high ceilings greet you upon entry, leading to a spacious living room and dining area adorned with period details such as light trim and stain glass window. The updated kitchen features stainless steel appliances, lots of counter space and a peninsula. Upstairs, three sunlit bedrooms and a full bathroom. The expansive basement presents development opportunities for a home office, recreation room, or additional living space. Outside, a landscaped yard and detached garage complete the picture. Conveniently located near parks, schools, and amenities, this home offers endless possibilities for those looking for a sense of community and love of home. (id:29935)
10049 80 Avenue
Grande Prairie, Alberta
Welcome to your dream home in Southwood! This charming townhome offers affordability without compromise. Nestled in a peaceful community, this 2-storey end unit ensures privacy and tranquility. Boasting 4 bedrooms plus a den and 2.5 baths, there's ample space for your family to grow and thrive.Step inside to discover a fully developed interior, meticulously maintained and thoughtfully designed. The updated exterior enhances curb appeal while ensuring durability for years to come.Parking is a breeze with two tandem stalls, both equipped with power outlets. Enjoy lazy afternoons in your cute, cozy yard, fully fenced for added privacy and security. And don't forget your furry friend – this home is permitted for one dog, adding to its appeal.With affordable condo fees of just $365 per month, which include exterior maintenance and common ground mowing, you can enjoy hassle-free living.Location is key, and this townhome delivers. Situated on the convenient Southside, you're just moments away from bus stops, groceries, parks, schools, and shopping centers. Plus, with walking trails nearby, outdoor adventures are always within reach.Whether you're an investor seeking a lucrative opportunity or a first-time buyer ready to plant roots, this Southwood townhome is the perfect choice. Don't miss out – schedule your viewing today and make this house your home! (id:29935)
4325 Tecumseh Line
Tilbury, Ontario
LOOK NO FURTHER! THIS IS YOUR OPPORTUNITY TO OWN A CUSTOM HOME FROM AN INCREDIBLE BUILDER! BROUGHT TO YOU BY TORREAN LAND DESIGN+ BUILING INC. IS THIS BUILD TO SUIT 3-4 BEDROOM, 2 BATHROOM, 2000 SQ FT RANCH HOME ON A SPECTACULARLY 85.3' BY 200.78' LOT. CLOSE TO LAKE ST. CLAIR, CLOSE TO 401 ACCESS AND COUNTRY LIVING ALL IN ONE. CALL TO DISCUSS OR TO FIND OUT MORE ABOUT THIS EXECUTIVE BUILDER AND HIS WORK, YOU WILL NOT BE DISAPPOINTED! (id:29935)
961 Agate Bay Rd
Barriere, British Columbia
157 acres, 2300+ sq.ft. rancher with 2 bedrooms plus den, heated with wood boiler in floor radiant heat and propane backup, tile floors, island, Corian counter tops, pantry, cold room, open floor plan, resent renos, trim, lights, painting, 2 wells, full water treatment with Filters & UV, large garage, Metal roof, 200 amp service set up for generator, Heated shop 36 x 40, barn 22 x 60, equip shed and calving pens 22 x 45, unfinished post and beam barn 36 x 48 with 100 amp power, connected to septic, wood shed 24x24, RV Site with full hook ups, 2 water licences for irrigation of 20 acres in hay & 30 acres pasture, corrals, fenced and cross fenced, about 120 acres treed with timber value, 2 creeks, nice farming valley to set up hobby farm some cattle or horses, views of mountains and water falls, 5 min to Adams Lake, 30 min to Barriere, 1 Hour to Kamloops. Information displayed is believed to be accurate, all measurements are approximate. (id:29935)
2135 Everts
Windsor, Ontario
Welcome to this beautiful bi-level raised ranch in the desirable South Windsor area, where comfort and convenience blend seamlessly. Boasting an impressive 3+2 spacious bedrooms, this home is perfect for families or those seeking extra space. Featuring two fully-equipped kitchens and two full baths, it caters to versatile living needs, whether for a large family or potential rental opportunities. The fully finished basement with a grade entrance adds to the functionality of this home, offering additional living space or a private area for guests. Located strategically, this property is a mere 5 minutes from Huron Church, placing you at the heart of convenience with easy access to the bridge to USA, Expressway, and HWY 401. Shopping centers and bus routes are just a stone's throw away, making your daily errands a breeze. (id:29935)
3643 Vosburgh Place
Campden, Ontario
Looking for a brand new, fully upgraded bungalow, in a peaceful country setting? This property will exceed all expectations. Offering a 10-ft, tray ceiling in the Great Room, an 11-ft foyer ceiling, 9-ft in the remaining home and hardwood and tile floors throughout, the home will immediately impress. The primary bedroom has a walk-in closet and its ensuite has a tiled glass shower, freestanding tub and double vanity. The Jack and Jill bathroom serves the other two main floor bedrooms and has a tiled tub/shower and a double vanity, as well. The red oak staircase has metal balusters adding warmth equal to the 56" gas linear fireplace of the great room. The partially finished basement has the home's fourth washroom, and two extra bedrooms, adding to the three on the main floor. From the basement, walk out to the back yard where you'll experience peaceful tranquility. There are covered porches on both the front and back of the home, a double wide garage, and a cistern located under the garage. The electric hot water tank is owned holding 60 gallons, and the property is connected to sewers. Close to conservation parks, less than 10 minutes to the larger town of Lincoln for all major necessities, and less than 15 mins away from the QEW with access to St. Catharines, Hamilton, a multitude of wineries, shopping centres, golf courses, hiking trails, Lake Ontario and the US border. (id:29935)
15 Keystone Crescent
Hamilton, Ontario
Stunning All-brick 4 bedroom detached home located in the desirable Summit Park Community. Walking distance to both Catholic & Public Schools & Daycare centre. This spotless well-maintained corner lot features a wide front porch, large foyer with home office home. Enjoy the oversized dine-in kitchen with centre island, stainless steel appliances and tons of cabinet space. The bright living room connected to the dining area offers 2 upgraded 11' tall windows, a gas fireplace & a double high ceiling that opens up to a family room on the 2nd Floor. The Spacious Primary Bedroom features a 5Pc Ensuite and a large Walk-In closet. One of the other 3 bedrooms offers a rare 2nd Walk-In closet and ensuite privilege. Outdoor features include a premium wide fully fenced back yard and double tired deck, perfect for entertaining a large amount of guests. Extra large powder room, main floor laundry w/ ample storage and a massive basement w/ Rough-in waiting to be finished. Don't miss out on this rate opportunity to own this gorgeous corner lot. Close to many amenities, Schools, Resturants, Parks, Shopping and much more. Book a showing today! (id:29935)
50 Charles Street E, Unit #4008
Toronto, Ontario
Welcome to this Luxury 5 Star Designer Condo By Cresford. This property features a bright 1 bedroom with West Exposure. Beautiful Designer Kitchen with European Appliances And Quartz Countertops. Soaring 20' Lobby With State Of The Art Amenities, Including, Outdoor Infinity Pool On 12th Floor, Fully-Equipped Gym, 24Hr Concierge & Rooftop Lounge. Prime Yonge / Bloor Location!!! Steps To Subway, Restaurants, Shopping. Close To U Of T And Toronto Metropolitan University. Book a showing today! (id:29935)
1604, 50 Belgian Lane
Cochrane, Alberta
Welcome to this wonderful The Range in Cochrane property. This unit faces east into the central court yard and parking area of the complex, making for a quiet and peaceful setting. The titled parking spot is right outside the welcoming front deck and entry. Inside, you are made to feel right at home at the welcoming foyer, with closet, that opens to the bright and airy living room and kitchen. The kitchen is bright and functional with stainless steel appliances and quartz counters. Also, on the main level is a half bath tucked away by the stairs to the lower level. The second level hosts two bedrooms and a full bathroom. The very private master suite is on the third level, it contains an ensuite bathroom, a walk in closet, a desk/dressing area and additional storage all with a bright and roomy sleeping area. The basement contains another full bedroom, a study area and a laundry/mechanical room. Giving a total of four bedrooms and three bathrooms! This condominium is well managed with a healthy Reserve Fund. This complex has large spacious green areas to enjoy. Cochrane is a warm and welcoming city with all the amenities that you need and still the feel of a small town. Situated on major transportation links half way from Calgary to the mountains, Cochrane is the perfect spot. This is a great property… make it your home! (id:29935)
1802 Four Mile Creek Road
Niagara-On-The-Lake, Ontario
Great country in the city feel in this meticulously maintained 2+1 bedroom brick bungalow on a large 75 x 150 lot with orchards on 2 sides. Originally 3 bedrooms this home has been tastefully updated with a spacious master suite with ensuite privileges. The basement level has a separate entrance from the garage and boasts a large family room with wood burning fireplace, 3rd bedroom and ample storage. Recent upgrades include new deck 2020, main bath 2021, master suite and closet 2023, and office/ bedroom 2020. Great Location for a great price! (id:29935)
76 Baldwin Ave
Brantford, Ontario
Welcome home to 76 Baldwin Avenue, an updated and freshly painted 734 sqft bungalow with 2+1 bedrooms, 1 bathroom and a fully finished basement set on a generous lot with a deep driveway & a detached garage! The main floor features refinished hardwood floors in the living room and both bedrooms. The kitchen is beautifully appointed with modern shaker-style soft-close cabinets, a tiled backsplash and a breakfast island that includes a double sink and a built-in dishwasher. The main floor is complete with a 4 piece bathroom with soaker tub, subway tiled surround and vanity. On the way to the lower level is a side door that accesses the driveway and rear yard. The finished basement has newer laminate flooring and showcases a large recreation room, a third bedroom, laundry and a utility room. The backyard is an open green space with mature trees and plenty of space to lounge and play. Located in the Eagle Place West neighbourhood close to great schools, parks and shopping. (id:29935)

