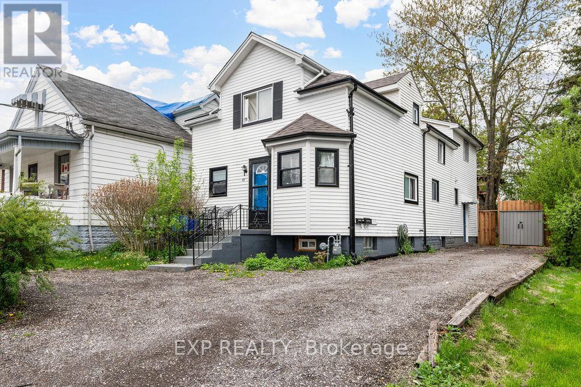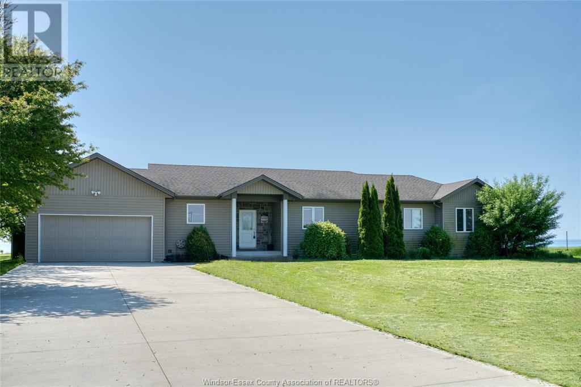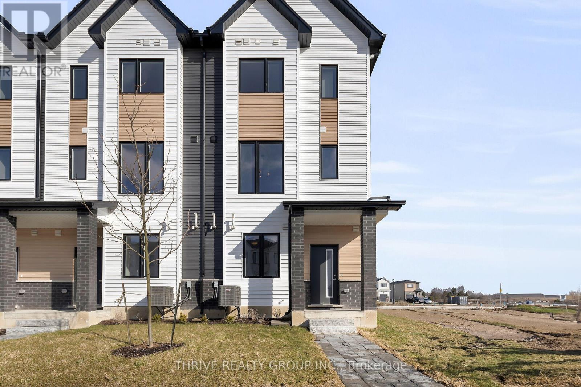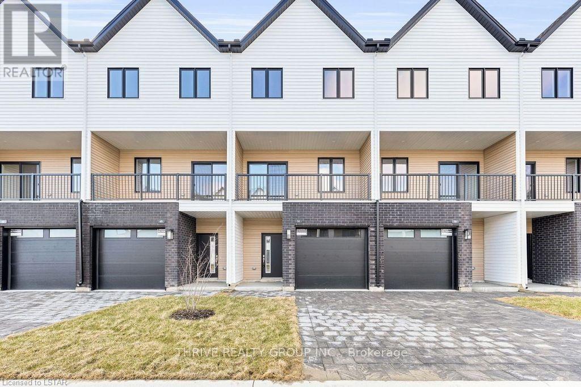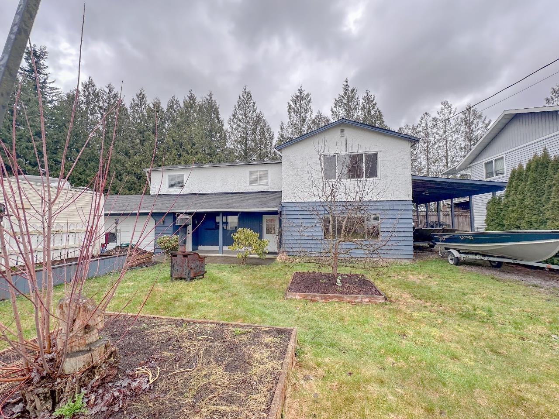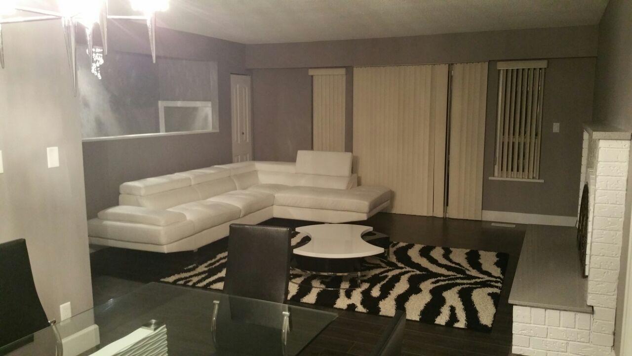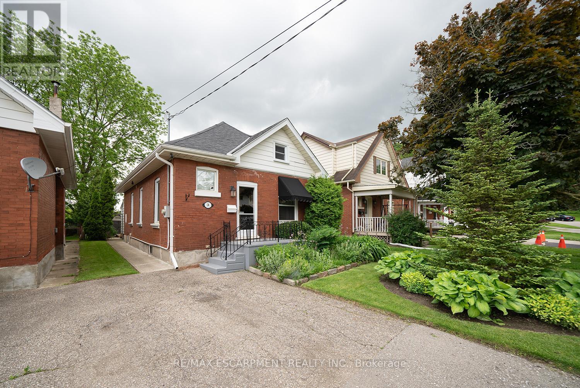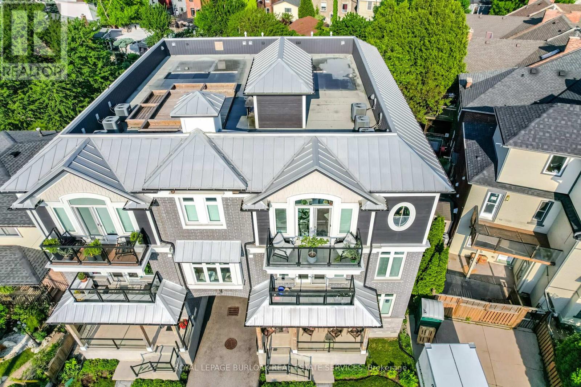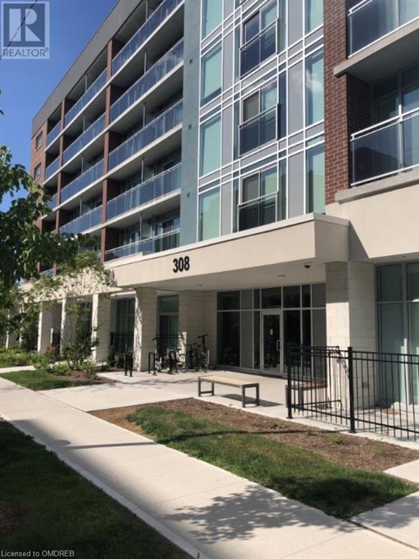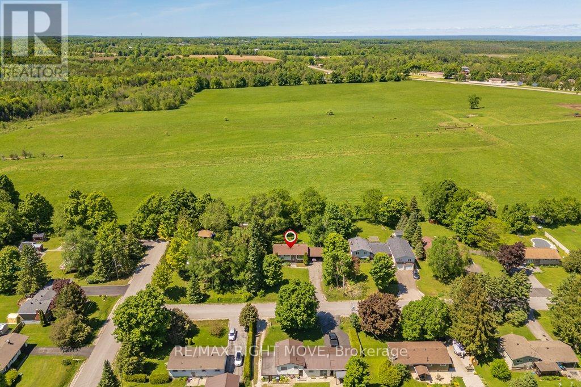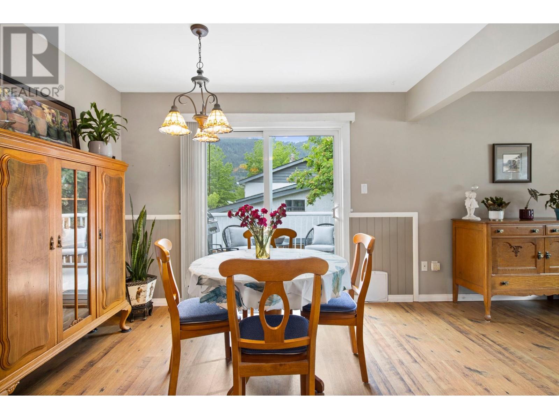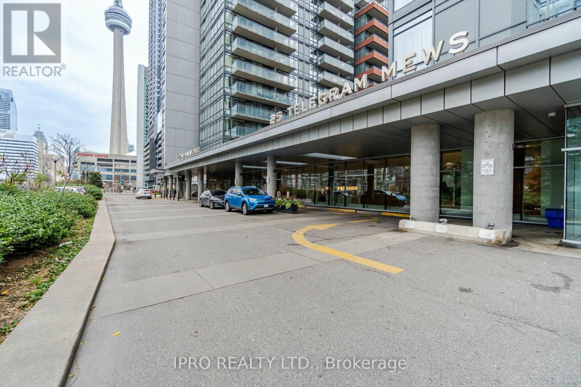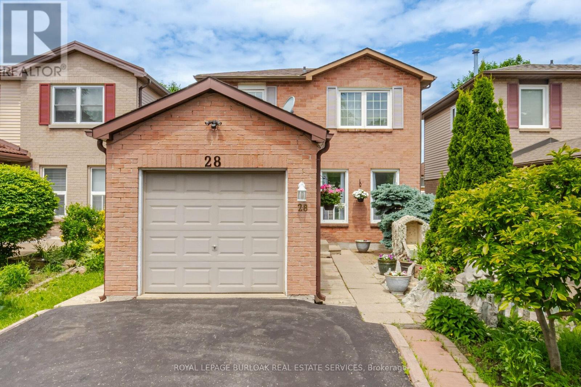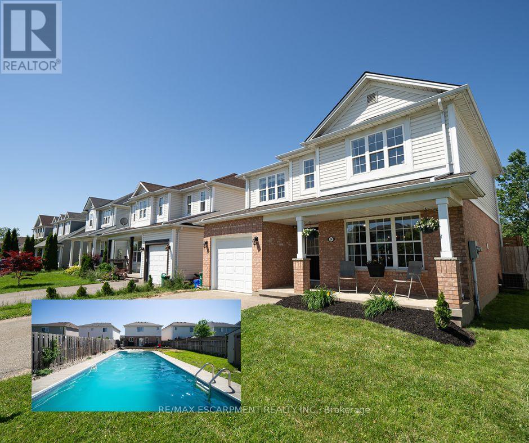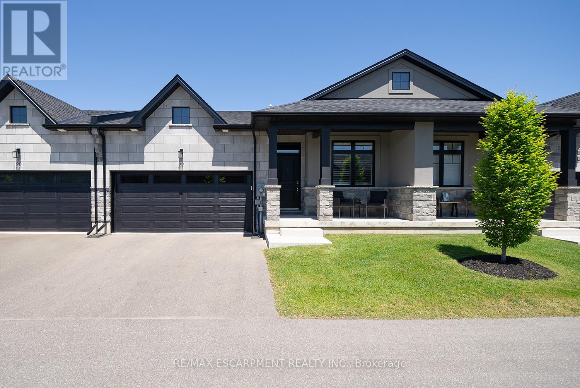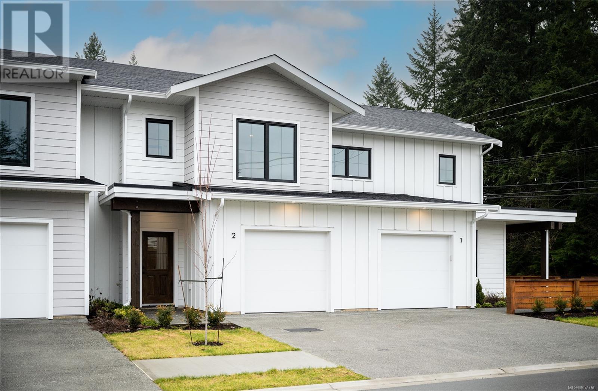49 Paddington Avenue
London, Ontario
Look no further than this fully renovated seperately metered Three Unit income property in Manor Park. This hidden gem works as an ideal seemless compliment to exisiting porfolios or as a fresh and friendly advent into the real estate investing world. This property has been creatively designed to keep all the living space of its units above grade; with all units being renovated and all major elements being replaced or upgraded recently; with bonus storage rented units below grade as an additional income stream. Located just West of Wortley Village and surounded by lovely nature spaces including Euston Park and The Coves; which offers an unexpected and welcome disconnect from the intense urban elements. This is perfectly complemented as it offers very close access to the major transportation routes for public transit and is situated near to shopping centres. This property now offers the option to have the upper one bed and one bath unit vacant at possession or the option to have the property come fully tenanted with a projected annual income of $55,000 makiing this property a prime candidate for a cash flowing asset; with over a 6% Cap Rate at asking. The newly renovated basement space allows for additional income with storage units and features new appliances including two washers and two dryers for usage between the tenants; a reflection almost all the properties applinces being recetly upgraded. (id:29935)
6648 Talbot Trail
Merlin, Ontario
Introducing a stunning lakefront bungalow with breathtaking views. This well-designed property sits on a large lot, overlooking the serene waters of Lake Erie. The interior boasts a designed layout, an abundance of natural light, The kitchen features elegant granite countertops and modern appliances. Enjoy the convenience of patio doors access to the back deck, perfect for outdoor entertaining or simply enjoying the beautiful surroundings. The main floor provides seamless accessibility, with a laundry area, bathrooms, & a shower all conveniently located. This home includes a double car garage, a concrete floor crawlspace, providing ample storage space. Situated in a desirable location, this detached ranch-style home offers easy access to schools, parks, and a beach is just 2km away. Close to a berry farm and canola fields for summer activities. Welcome to this lakeside retreat! (id:29935)
68 - 1595 Capri Crescent
London, Ontario
Terrific opportunity for investors and first-time buyers. Pre-construction - book now for 2025 MOVE-IN DATES! Royal Parks Urban Townhomes by Foxwood Homes. This spacious townhome offers three levels of finished living space with over 1800sqft+ including 3-bedrooms, 2 full and 2 half baths, plus a main floor den/office. Stylish and modern finishes throughout including a spacious kitchen with quartz countertops and large island. Located in Gates of Hyde Park, Northwest London's popular new home community which is steps from shopping, new schools and parks. Incredible value. Desirable location. Welcome Home! (id:29935)
70 - 1595 Capri Crescent
London, Ontario
Terrific opportunity for investors and first-time buyers. Pre-construction - book now for 2025 MOVE-IN DATES! Royal Parks Urban Townhomes by Foxwood Homes. This spacious townhome offers three levels of finished living space with over 1800sqft+ including 3-bedrooms, 2 full and 2 half baths, plus a main floor den/office. Stylish and modern finishes throughout including a spacious kitchen with quartz countertops and large island. Located in Gates of Hyde Park, Northwest London's popular new home community which is steps from shopping, new schools and parks. Incredible value. Desirable location. Welcome Home! (id:29935)
35231 Riverside Road
Mission, British Columbia
Welcome to the exquisite riverside retreat that is 35231 Riverside Road, a captivating property that promises an unparalleled living experience near the Slough. Nestled along a picturesque cul-de-sac, you'll be immediately struck by the tranquility that surrounds it while being conveniently close to essential amenities in town. A great family home with 4 beds, 2 baths, a huge rec room w/roughed in 2nd kitchen, large fully fenced yard with multiple decks for entertaining, detached shed, double garage and parking aplenty for RV's, boats or other toys. (id:29935)
5889 136 Street
Surrey, British Columbia
MAKE YOUR MOVE NOW! Corner lot with over 8500 sqft with over 2900 sqft covered area. Double gate with lots of parking. Renovated a few years ago, with ready to move in condition. Main floor features good size living room with dining room, open kitchen, with 3 good bedrooms, 2 baths also family room. Downstairs with rec room and one bedroom for own use and 2 bedroom suite. Good for extended family. Owner motivated to sell. All measurements are approximate buyer to verify. Appointment needed for showing. (id:29935)
14 Carlyle Street
Brantford, Ontario
Welcome home to 14 Carlyle Street, a charming 1.5 storey home situated on a spacious lot with no rear neighbours in the family friendly neighbourhood of Old West Brant. This 2 bedroom, 1.5 bathroom home has 1495 sq ft of above grade living space that includes a roomy loft! The inviting front foyer has hardwood flooring that leads into the living room where there are deep baseboards & casing, providing a finished look and decorative detail. The formal dining room is a warm & welcoming space for family meals and casual gatherings. The kitchen showcases plenty of cupboard and counter space, all white appliances that include a gas stove, an over-the-range microwave and a built-in dishwasher. Laundry facilities can also be found here. Adjacent the kitchen is a mudroom that features closet space and a rear door accessing the backyard. The main floor is complete with the primary bedroom, a renovated 4 piece bathroom and a powder room. The second floor consists of a second bedroom and a roomy loft with the potential to be used for various purposes, from a home office to a cozy library or a creative studio. In addition, the second floor has ample closet space. The basement of the home has a large recreation room with recessed lighting and laminate flooring, and an additional bonus room. The rear yard is a green space, perfect for entertaining or play and has no rear neighbours. Located in a great family friendly neighbourhood close to parks, groceries and all amenities. Features include: new gutters & guards, windows (2017), bathroom (2019). (id:29935)
E - 366 Bay Street N
Hamilton, Ontario
Welcome home, where luxury living meets modern convenience! This stunning 1 bdrm, 1 bath Sentinel Suite offers the perfect blend of contemporary upgrades and stylish design. Open concept floor plan w/648sqft of living space, upgraded kitchen w/large island & quartz countertops, SS appliances & upgraded light fixtures throughout. Step onto your balcony w/newly upgraded flooring and enjoy the view! A custom accent wall adds to the contemporary feel. 3pc bath features a walk-in glass shower complete w/modern vanity. Conveniently located across from Bay Front Park & steps away from West Harbour GO Station, downtown, hospitals, & transit. Rooftop terrace, with w/breathtaking views of the bay & short walk to trails and the waterfront, perfect for outdoor enthusiasts. Added convenience of in-suite laundry, a basement locker, 1 owned parking space & upgraded kitchen plumbing/electrical. Dont miss your chance to own this luxury suite in this charming high-end boutique condo in a prime location. (id:29935)
308 Lester Street Unit# 410
Waterloo, Ontario
Perfect For Investors Or University Parents. Vacant Possession Available. Unbeatable Location, Few Minutes Walk From Both Wilfred Laurier University And The University Of Waterloo, While Close To Ion/Lrt Transit And 5 Mins To Highway 7/8. Very Bright Fully Furnished One-Bedroom Modern Condo With Huge Balcony To Enjoy. Features All Kitchen Stainless Steel Appliances, Carpet-Free Living Spaces Throughout, And An Open-Concept Living Area. Private In Suite Laundry. Internet Included In The Condo Fees. (id:29935)
4 Price Drive
Oro-Medonte, Ontario
Welcome Home to Price's Corner, Oro-Medonte. Outstanding 100 ft. X 164 ft. Lot, backing onto pastural fields with a relaxing calm, and peaceful setting. 2 + bedrooms with upgrades throughout the home. Beautiful kitchen with a built in side bar, new flooring and backslash, with a Sliding door out to a huge deck. Large Family room/Rec room has a natural gas stove and room for all of your celebrations. 1- 4 piece washroom on main floor, with a 2 piece on the lower. A fantastic neighborhood to raise a Family or retire very comfortably in. This home has everything that you have ever wanted. (id:29935)
420 Larch Street
Chase, British Columbia
Lovely 4bed/2bath home in a quiet neighbourhood, sits on a flat and fully fenced yard, and only one door away from a small 'pocket park' for the kids to play! This home features new kitchen counters with newer appliances, recent Heat Pump and N/G furnace installed, Hot Water on Demand, and new Double Doors for the Garage. There is a balcony off the dining room, perfect for the BBQ and entertaining friends and family, plus a covered patio deck in the back yard, with steps down to the separate basement entrance. A 10' x 14' shed sits next to the garden area at the south end of the large yard . Easy walking access to the Golf Course, Beach, playgrounds, and uptown stores, for shopping, dining, Drug Store, Post Office and Banks, or drive your road-legal Golf Cart, anywhere in Chase! The Village of Chase is found on the western shore of Little Shuswap Lake, and is surrounded by 4-season recreation possibilities ! There are several professionally designed Golf Courses close by, all the boating, fishing and water sports you can handle, winter skiing, boarding, snowmobiling, etc! Kamloops is a short 35 min drive to the west on mostly 4-lane Highway, for shopping, entertainment, or work! Salmon Arm is 45 min to the east, and Kelowna International Airport is less than a two-hour drive. There are lots of activities to do, clubs to join, people are friendly, stress and taxes are lower! Come and check us out!! (id:29935)
2708 - 25 Telegram Mews
Toronto, Ontario
Spectacular South Facing 1 + Den Fully Renovated Condo On High Floor in a sought after location with breathtaking Lake & City View ! Spacious And Bright ! 670 Sf +38 Sft Balcony, Open Concept and a Great Layout ! Brand New Laminate Floor Thru Out, Large Glass Windows And Natural Bright Light, Brand New Unused Appliances , Spacious Den For Comfy Home Office,Well-managed Building, Indoor Pool And Gym, Loblaws And Sobeys Supermarket & 8 Acre Park, 24 Hr. Concierge, Hi-Speed Internet with Fiber Optic., Express Elevators, Supermarket, Ttc At Door, Walk To Cn Tower, Rogers Centre, Waterfront, Financial And Entertainment District, Easy Highway Access, Convenient Location W/ All The Amenities You Need Nearby! Don't miss it .. **** EXTRAS **** Brand New Appliances - Stove, Range Hood, Microwave,Built-In Dishwasher, Washer & Dryer, New Electric Light Fixtures, Brand New Laminate Floors (id:29935)
28 Festoon Place
Brampton, Ontario
Welcome to your ideal family home in the heart of the Southgate neighbourhood! This charming 3-bdrm, 2.5-bath detached home offers an unbeatable location combined w/exceptional living spaces. Bright, spacious living/dining area & eat-in kitchen ideal for hosting gatherings and family meals. Upstairs, youll find a 3pc bath, and 3 comfortable bedrooms. Finished basement featuring a large versatile rec room & 3pc bath ideal for a bedroom, playroom or office.Convenient attached garage providing inside entry. Prime location close to Chinguacousy Park, where you can enjoy year-round activities including playgrounds, splash pad, sports fields, and even an ice rink & ski hill in winter. Families will love the proximity to schools. Minutes away from Bramalea City Centre, offering a vast array of stores and restaurants. Access to public transit and major highways for convenient commuting. Exceptional opportunity to own a beautiful family home in one of Southgate's most desirable locations. (id:29935)
34 Stowe Terrace
Brantford, Ontario
Welcome home to 34 Stowe Terrace, a well maintained 2-storey home offered for the first time from the original owners in the Empire community of West Brant. This family home boasts 1,549 sq ft equipped with 3 bedrooms, 2.5 bathrooms plus a spacious backyard with a gorgeous inground pool! The bright and spacious 2-storey foyer opens into the front room with windows looking out to the front porch and can serve as a formal dining room. The open concept living room, kitchen and dinette is a bright and open space with sliding doors leading to the large deck in the backyard. The kitchen has ceramic tile flooring and is fashioned with stainless appliances and plenty of cupboard & counter space. In addition, the kitchen features a built-in dishwasher and a centre island. The main floor is complete with inside access to the garage and a 2 pc bathroom. The second floor of the home has 3 bedrooms including the primary bedroom which is equipped with a walk-in closet and a large 4 piece ensuite. The basement is partially finished offering a large storage space with laundry facilities and plenty of space for future development. The gorgeous backyard has a large deck perfect for entertaining, a green space for play and a huge in ground pool just opened to make the most of the hot summer days ahead! Located on a quiet street close to amazing parks, excellent schools and endless trails. This lovely family home is sure to impress. (id:29935)
22 Cranberry Crescent
Norfolk, Ontario
Welcome to 22 Cranberry Crescent, an exquisite bungalow condo nestled within the exclusive Fernridge Estates. This elegant 3-year-old residence offers 2+1 bedrooms, 3 full bathrooms, and a generous 2,553 square feet of spotless living space, including a fully finished basement and a two-car garage. Upon entering, a meticulously designed open-plan layout featuring engineered hardwood, deep baseboards, recessed lighting, California shutters and soaring 10-foot ceilings amplifies the sense of space and luxury. The combined kitchen, dining, and living areas are enhanced by vaulted ceilings, with the living room featuring a linear electric fireplace with a blower, creating an inviting atmosphere perfect for both living and entertaining. The custom kitchen is a culinary masterpiece, equipped with premium-grade designer appliances, quartz countertops & backsplash. The stunning cabinetry, along with a built-in pantry and a spacious island/breakfast bar, all contribute to the kitchen's refined aesthetic. The primary bedroom serves as a sanctuary of comfort, featuring a walk-in closet and a lavish spa-like 5-piece ensuite with a curb-less 'zero entry' shower with glass enclosure & a double sink vanity. The main floor also includes a front-facing bedroom, a 4-piece bathroom, a laundry closet and convenient inside access to the garage. The fully developed basement features a two-part recreation room, a large third bedroom, a 4-piece bathroom, and an ample storage/mechanical area. Additional Features include: Central Vac, Security System, Egress Basement Windows, 200 AMP. This beautifully maintained community boasts low fees and convenient proximity to shopping, dining, and the picturesque shores of Lake Erie. (id:29935)
351 Warren Avenue W Unit# 4
Penticton, British Columbia
Welcome to The Bow! Where modern meets friendly and everyone is welcome. Step inside and enjoy the beautiful open concept with 10 foot ceilings, pot lights, and an abundance of natural light. The kitchen has everything you could ask for with stainless steel appliances, quartz countertops, large island, gas stove, under cabinet lighting, and tile backsplash. Adjacent is your spacious dining room with sliding doors for easy access to your backyard and a large living room with a cozy fireplace. The master bedroom has a large walk-in closet, full 3 piece ensuite with his/her sinks and nice walk in shower. The house also boasts a formal entry way as well as a mud room just off the garage; Parking includes an attached double car garage and carport parking. Outside you'll find a spacious oversized South facing covered deck, gas bbq hook up, landscaping, extended fencing and a gate for easy access to walking trails. The complex has a clubhouse with a spacious outdoor patio space for all residents to enjoy. Centrally located just minutes from downtown, shopping and public transit. Land lease until 2166 & no property transfer tax. (id:29935)
3309 56 Street Ne
Calgary, Alberta
NO CONDO FEES! New floor in the kitchen, stairs and hallway! Say hello to your future well maintained home with total 1156 sq ft of living space in this two storey home in great location on a quiet street close to 32 Ave NE & 56 st. NE. This home have 2 bedrooms, 1 full bathroom.. Very good size living room. Large kitchen with plenty of cupboards. The basement is fully finished with flex room and laundry room. Property has a large fenced backyard and parking available in the back with back lane access. Great for first time buyer or investor for rental property. Close to all amenities like McKnight Village Shopping Centre, Temple Shopping Mall like Chicken On The Way, Dollarama, Tim Horton, School – Public and Catholic, Village Square Leisure Centre. Plus NO CONDO FEES !!! contract the listing realtor for more information!!!! Tenanted with lease end July 31 2024. (id:29935)
46 Dominic Drive
Conception Bay South, Newfoundland & Labrador
46 Dominic Drive is waiting for you to call it home. This quiet street located off Cole Thomas Drive is the perfect family-oriented neighborhood. Upon entering this stunning property you are immediately greeted with its custom details. The living room features a hand-crafted built in fireplace and mini split heating. This open-concept area leads into a bright kitchen with custom built birch cabinetry. Off the kitchen, a 220sqft deck soaks in the sun and is the perfect place to relax and watch the sunset. The large landscaped and fully fenced backyard has a children's play set and is equipped with a double gate side access leading to the front driveway. The basement is an entertainer's dream with a sizeable family and game room area. The game room is equipped with a wet bar and dual zone beverage fridge. Through the sliding barn door there is ample storage in the laundry room, a fourth bedroom, and full bath. (id:29935)
231 E 7th Avenue
Vancouver, British Columbia
Discover an exceptional Mount Pleasant townhouse loft with a ground floor patio. These unique spaces are rare finds! The sunny S/W corner exposure fills the home with natural light through soaring floor-to-ceiling windows. Enter through the bright patio into the main living room. Upstairs, enjoy a spacious primary with a walk-in closet, spa-like ensuite, and crawl space. Below the main floor, find the kitchen, dining area, pantry, hallway/flex space, laundry, and more storage, plus access to tower amenities. The District offers a full-size gym, two rooftop patios with BBQ, fireplace, and garden plots. EV-capable parking, one locker, and bike storage included. You're steps from the best Mount Pleasant parks, breweries, restaurants, and SkyTrain. Open House: Sat&Sun June 29/30, 2:30-4PM (id:29935)
20 Symond Avenue
Oro Station, Ontario
A price that defies the cost of construction! This is it and just reduced. Grand? Magnificent? Stately? Majestic? Welcome to the epitome of luxury living! Brace yourself for an awe-inspiring journey as you step foot onto this majestic 2+ acre sanctuary a stones throw to the Lake Simcoe north shore. Prepare to be spellbound by the sheer opulence and unmatched grandeur that lies within this extraordinary masterpiece. Get ready to experience the lifestyle you've always dreamed of – it's time to make your move! This exquisite home offers 4303 sq ft of living space and a 5-car garage, showcasing superior features and outstanding finishes for an unparalleled living experience. This home shows off at the end of a cul-de-sac on a stately drive up to the grand entrance with stone pillars with stone sills and raised front stone flower beds enhancing the visual appeal. Step inside to an elegant and timeless aesthetic. Oak hardwood stairs and solid oak handrails with iron designer spindles add a touch of sophistication. High end quartz countertops grace the entire home. Ample storage space is provided by walk-in pantries and closets. Built-in appliances elevate convenience and aesthetics. The Great Room dazzles with a wall of windows and double 8' tall sliding glass doors, filling the space with natural light. Vaulted ceilings create an open and airy ambiance. The basement is thoughtfully designed with plumbing and electrical provisions for a full kitchen, home theatre and a gym area plumbed for a steam room. The luxurious master bedroom ensuite features herringbone tile flooring with in-floor heating and a specialty counter worth $5000 alone. The garage can accommodate 4-5 cars and includes a dedicated tall bay for a boat with in floor heating roughed in and even electrical for a golf simulator. A separate basement entrance offers great utility. The many features and finishes are described in a separate attachment. This home and setting cant be described, It's one of a kind! (id:29935)
A106 20487 65 Ave Avenue
Langley, British Columbia
SEE VIRTUAL TOUR! If you've been looking for a 1 bed, ground floor condo this is a must see! Welcome to Township Commons and this nearly new (2022 build) unit! Bright and airy w/ a warm and modern colour scheme, two-toned kitchen cabinets and a spa-like cheater ensuite, you'll look forward to coming home. An open kitchen w/ storage space, stainless appliances, quartz counters, and breakfast bar seating. Primary bed features smart lighting and custom built-ins in the closets. Create an oasis on your patio and enjoy the convenience of being able to come and go through your gate! A perfect home for any Buyer wanting to be in a thriving area, close to all shopping and dining options. Amenities include, kitchen for hosting, gym and outdoor playground. 1 parking and 1 storage locker. (id:29935)
2038 Blue Jay Boulevard
Toronto, Ontario
Good Opportunity For Investors And First Time Buyers! Highly Sought After, Bright & Spacious Property At West Oaks Trails Area. Open Concept Living Space W/ A Great Functioned Layout! Sun Filled & Spacious Bedrooms, 9' Ceilings On Main, Hardwood Floor, Pot Lights, Custom Kitchen With Granite Countertops And Pantry, Furnace, Tankless Hot Water System and Attic Insulation 2022. New Window Covers , Roof (2017), Sep Ent To Lower level From Garage And Garden, Luxurious Sauna With Shower And Sitting Area! 5Mins Walk To Abbey Park High And 5 Mins Drive To Garth Webb High , Mins To Several Parks, Trails, Shops, 5 Mins Drive To Trafalgar Memorial Hospital. Have To See! (id:29935)
28 1090 Evergreen Rd
Campbell River, British Columbia
Check out Evergreen Heights! Campbell River's newest Luxury Townhomes. Best Price in Town!! This 3 bedroom, 3 bathroom 1675 sqft modern craftsman home offers a main level space with great inside outside living with covered patio and private fully fenced backyards. The ''B'' Plan is a perfect family layout with a laundry room located upstairs with 3 bedrooms. Luxury finishes & features include 9ft ceilings on Main, wide plank flooring, quartz countertops in Kitchen, large Island, Walk in pantry, Full Appliance package, Gas furnace w/ Heat Pump, A/C & Large primary bedroom. Every detail has been thoughtfully curated with design, energy efficiency, climate control & functionality in mind. These homes are quality-built to secure your investment, low strata fees & utilities, hardi-board exteriors, 30yr roofing, energy star Low E windows & 2/5/10 New Home Warranty. Conveniently located to schools, nature trails, recreation, & downtown. Move in today. (id:29935)
2 1090 Evergreen Rd
Campbell River, British Columbia
Check out Evergreen Heights! Campbell River's newest Luxury Townhomes. This amazing project offers 5 unique floor plans to choose from. This 3 bedroom, 3 bathroom 1675 sqft modern craftsman home offers a main level space with great inside outside living with covered patio and private fully fenced backyards. The ''B'' Plan is a perfect family layout with a laundry room located upstairs with 3 bedrooms. Luxury finishes & features include 9ft ceilings on Main, wide plank flooring, quartz countertops in Kitchen, large Island, Walk in pantry, Full Appliance package, Gas furnace w/ Heat Pump, A/C & Large primary bedroom. Every detail has been thoughtfully curated with design, energy efficiency, climate control & functionality in mind. These homes are quality-built to secure your investment, low strata fees & utilities, hardi-board exteriors, 30yr roofing, energy star Low E windows & 2/5/10 New Home Warranty. Conveniently located to schools, nature trails, recreation, & downtown. Move in today. (id:29935)

