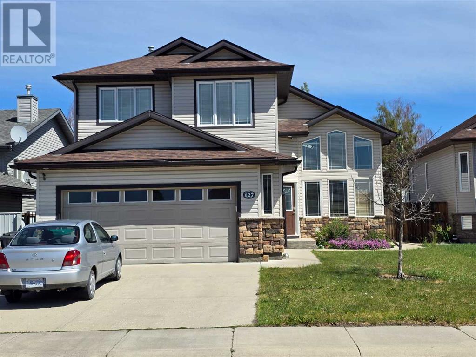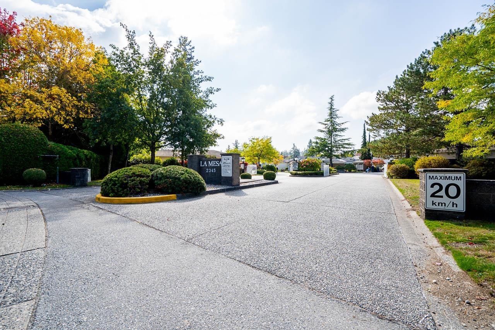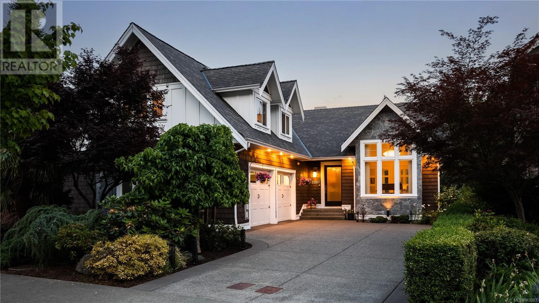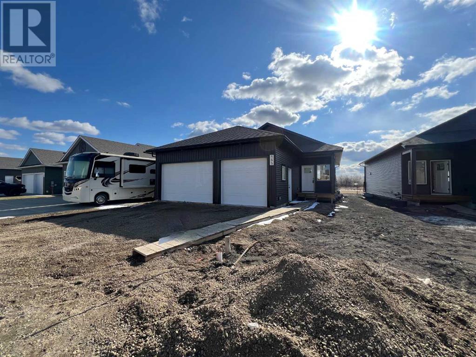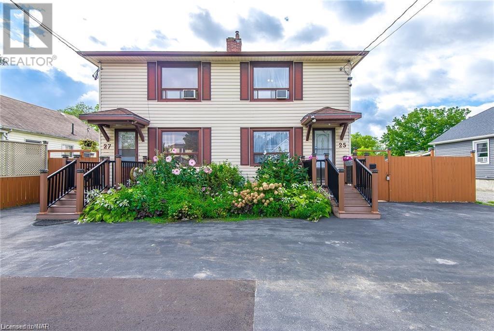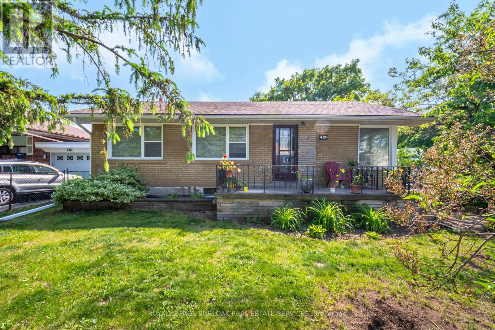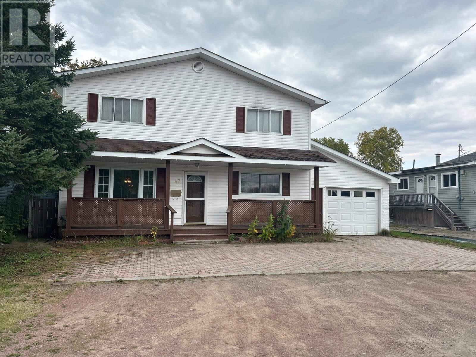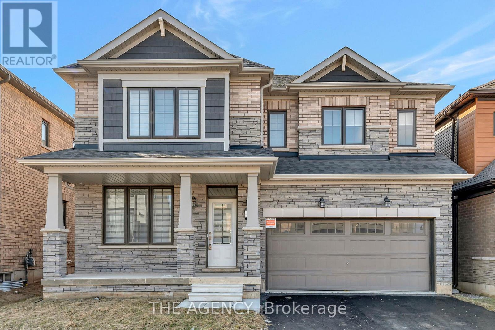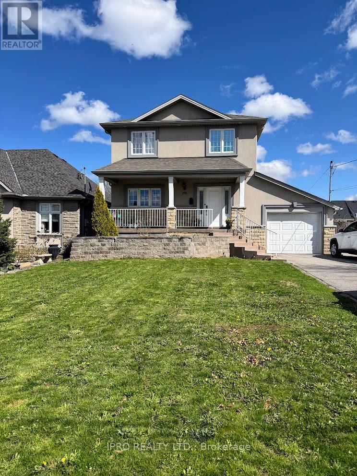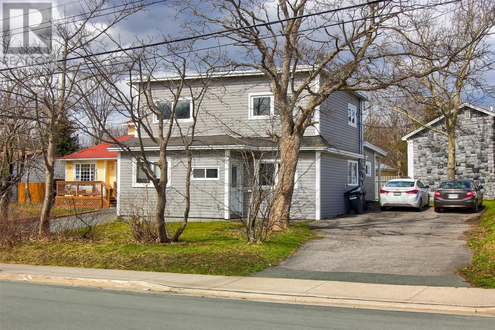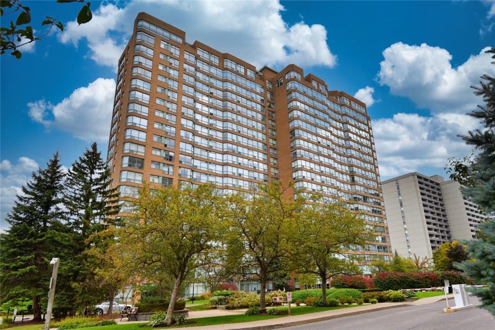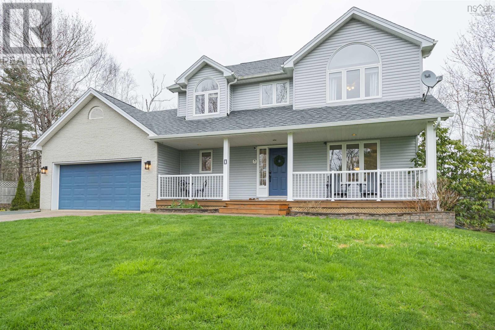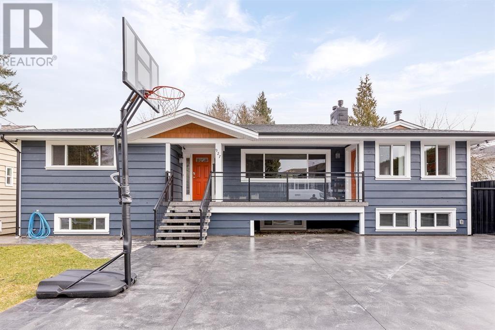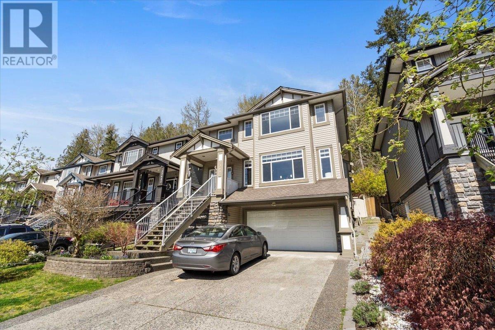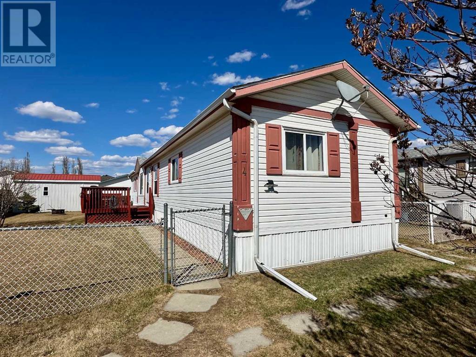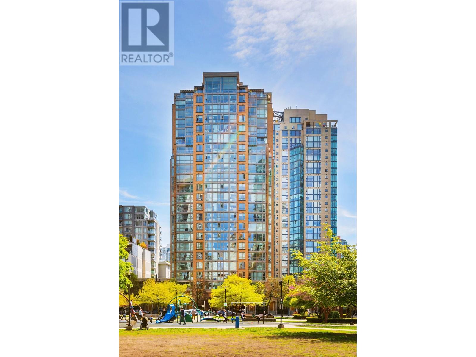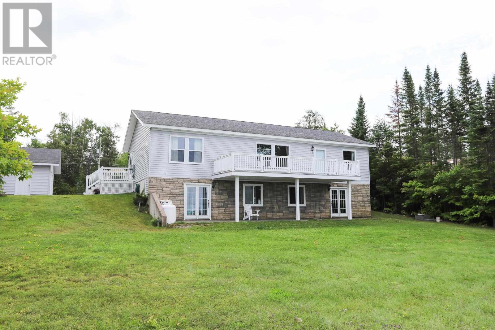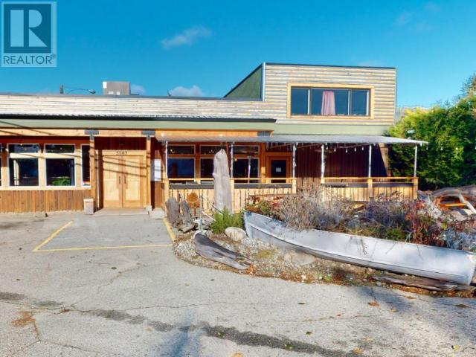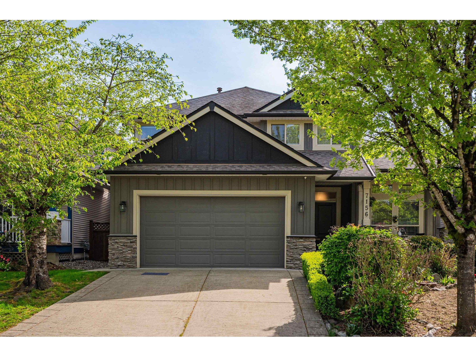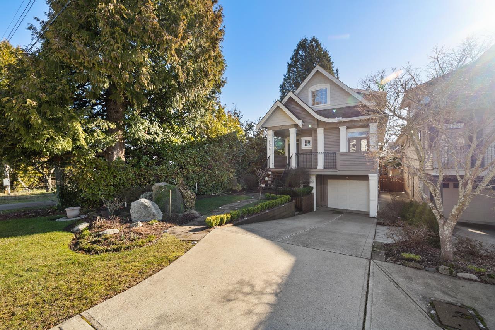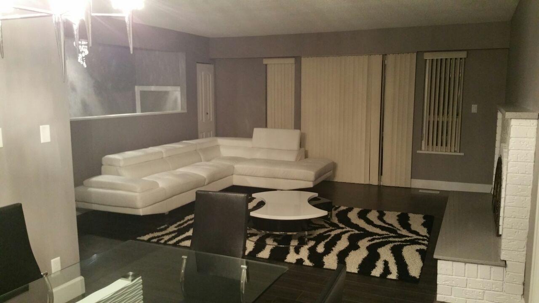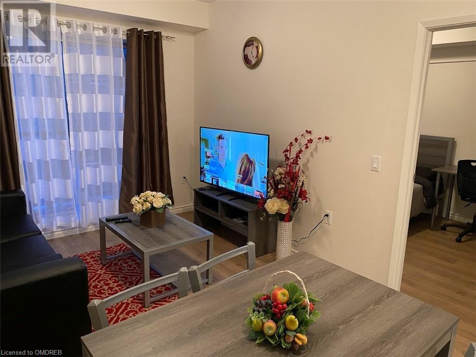1980 Willemar Ave
Courtenay, British Columbia
Discover the hidden potential of this four-bedroom, one-bathroom home situated on a spacious 0.31-acre lot. Perfect for families seeking a renovation project or a prime redevelopment opportunity, this property offers a main level entry, with the master bedroom conveniently located on the main floor. Original hardwood floors add a touch of character and timeless appeal. The expansive, flat lot features a double car garage nestled in the back corner, providing ample space for storage or a workshop. Located in the vibrant City of Courtenay, exciting zoning changes are underway to allow for 0.07-acre lots and the development of fourplexes, enhancing the investment potential of this property. Seize this chance to create your dream home or a lucrative development project. Be sure to complete your due dilligence and check with the City of Courtenay to fully understand the possibilities this property offers. (id:29935)
127 Fairmont Road S
Lethbridge, Alberta
Here is a Southside gem. Located in the great subdivision of Fairmont, you will be happy being located close to all amenities, schools, parks and shopping. This 4 bed, 3 bath, home has plenty of natural light, lots of living space and tons of room for storage...a perfect home for you. With a main floor primary bedroom, and laundry, you will love the convenience, With two bedrooms in the bonus area above the garage, you will love the separation. With a large island and granite counter tops, you will really enjoy the kitchen. The basement has another bedroom and a large family room with a fireplace, a perfect place to wind down. This home also has a double car garage. This home is definitely worth a look. (id:29935)
101 2 Renaissance Square
New Westminster, British Columbia
Stunning unique open floor plan on the Lagoon! In The Lido in desirable Westminster-Quay. From the Lagoon you access this ground level unit from the patio that could be a gardener's delight. Features include a spacious kitchen & eating area, large living room with cozy gas fireplace, two deluxe full baths, and lots in-suite storage. Only steps to the Boardwalk, Skytrain, River Market, shopping, restaurants & downtown core! Lido living offers a storage locker, Bike room, Exercise room, meeting room and EV ready. You'll want to call this "Waterfront living" home! Open house Saturday and Sunday, June 22 and 23rd, 1 PM to 3 PM. (id:29935)
1378 Fribourg Street
Embrun, Ontario
*SOME PHOTOS ARE VIRTUALLY STAGED* Indulge in the exquisite craftsmanship of this custom-designed home by Olive & Oak Interior Designs, curated by the renowned Tracy Flynn. Step into the allure of a charming farmhouse reimagined into a modern masterpiece in Embrun! Unveiling the Pelican model, offering 4 beds & 4 baths within approx. 2301 sq/ft of luxury. The heart of this home is the open-concept living rm, kitchen & dining area, bathed in natural light & adorned w/beautiful hrdwd & ceramic floors. Gather around the cozy gas fireplace, or delight in culinary adventures within the expansive kitchen featuring a large island & pristine cabinetry. Ascend to the upper level, where the Primary suite offers a walk-in closet & a 5-piece ensuite, accompanied by 2 generously sized bedrms. The lower level extends the grandeur, hosting another bedrm, full bathrm & spacious rec room! Enjoy a beautiful lot in a friendly family neighborhood. (id:29935)
19 2345 Cranley Drive
Surrey, British Columbia
***Still available*** 2-bedroom, 2-bathroom rancher-style detached home in the peaceful and friendly 55+ LeMesa community in South Surrey. This double-detached manufactured home on concrete foundation comes with land ownership and features a spacious southwest-facing backyard, enclosed patio, ample parking with a large covered garage and a two-car driveway. Pets of all sizes are welcome, and there are no age restrictions for spouses under 55 or adult children (19+) living with owners. Conveniently located near major shopping at Grandview Corners, including Home Depot, Walmart, Best Buy, pharmacies, medical facilities, Superstore, and restaurants. Strata fees cover water, sewer, and yard maintenance for added convenience. (id:29935)
2165 Samway Road
Oakville, Ontario
Beautiful Renovated 3+2 Bdrm Bungalow Situated On A Rectangular (75.56 X 125.13 ft) Perfect For Building A Bigger Dream Home. Lot Surrounded By Multi-Million Dollar Homes. An Ideal Family Home To Move In & Enjoy Or To Develop Into Your Dream House, Custom Home Can Be Built. Lrg Driveway Can Accommodate Several Cars, New Roof 2020, Very Private Large Backyard Boasting A Huge Deck And Mature Trees. Quiet Family Friendly Street With Great Schools And Shopping Mall Close By. Short Walk To The Lake, GO Train, Hospital And Major Highways. **** EXTRAS **** Close To Bronte GO & QEW, Hospital, Marinas, Coronation Park, Bronte Creek, Playgrounds, Elementary & High School, Appleby College, Sheridan College, Bigger Lot Size 75.56 Frontage. (id:29935)
35 Fresnel Road
Brampton, Ontario
LEGAL BASEMENT!!! Explore this stunning residence situated in a sought-after and up-and-coming neighbourhood. Approx. 2700 Sqft With 2 Primary Bedroom With Ensuite One Being On Main Floor + 2 Huge Balconies On Each Floor. Additionally, capitalize on this wonderful income-generating potential of the basement, an invaluable asset. (id:29935)
1912 Villa Canal
Kingsville, Ontario
STUNNING RANCH HOME, BUILT 2021, THIS BRIGHT 3+2 BDRM IS FINISHED WITH THE LATEST MODERN FINISHES IN THE MUCH SOUGHT AFTER QUEENS VALLEY DEVELOPMENT! COMPLETELY FINISHED WITH OPEN CONCEPT LIVING KITCHEN DIN ING AREAS, MAIN FLOOR LAUNDRY, AN ENSUITE WITH HIS AND HERS WALK IN CLOSETS, FINISHED BASEMENT, COVERED PORCH OVERLOOKING THE GORGEOUS INGROUND POOL. CALL TODAY FOR YOUR PERSONAL VIEWING. (id:29935)
6 8500 Young Road
Chilliwack, British Columbia
This lovely detached rancher in Cottage Grove Estates is perfect for the downsizer who still wants independence, a quiet home, in a safe, friendly SS+cornrnunity.Enjoy the wood floors in the large living and dining room, clean, cool tile in the eat in kitchen, and warm carpet in the comfortable bedrooms. Relax in the jetted soaker tub in the ensuite bath. The kitchen's sliding door opens onto your private patio perfect for morning coffee listening to the birds. Bring your pet to enjoy life in this quality home. (id:29935)
2207 Spirit Ridge Dr
Langford, British Columbia
Looking for a beautiful, immaculately kept home with views and separate suite? Welcome to 2207 Spirit Ridge Drive in Bear Mountain! This gorgeous home has incredible views. On the main level, which has an amazing layout, there is a large office, open concept chef kitchen and spacious dining and living area with walkout to deck. Next, there is the primary bedroom with spa-like bathroom including a deep soaker tub and walk in closet. Downstairs, enjoy a media room, family room, and bar station with access to the backyard. Quality craftsmanship is evident throughout, from the high ceilings to the custom tilework. Plus, there's a separate 1-bed legal suite above the garage with its own entrance and vaulted ceilings. Experience luxury living at its finest. (id:29935)
23 Vander Avenue East
Blenheim, Ontario
Raised ranch home with two finished levels providing for a potential in law suite if needed. Situated on a quiet Blenheim cul de sac with fenced yard. Newer metal shingles, newer windows, updated kitchen, newer high efficiency gas furnace and newer central air. Two plus two bedrooms, two full baths. Oak kitchen cabinets complimented by stainless appliances. Large tiered deck with fully fenced rear yard and newer storage shed. Also has a Generac automatic standby hydro system to protect from electrical outages. Playground park across the street and no rear yard housing. A well cared for home and property awaiting its new owners. Why not you? Call now (id:29935)
267 King High Drive
Vaughan, Ontario
An Incredible Find On One Of The Most Desirable Streets And Top School District In Thornhill. This Luxurious 4+1 Bed Home Is Nestled On A Mature, Tree Lined Street near Top Rated Schools. Boasting 10Ft Vaulted Ceilings, Rich Hardwood Floors, Pot Lights And Gorgeous Custom Cabinetry Thru-Out. Enjoy The Gourmet Chef's Kitchen With High End Stainless Steel Appliances. Huge Primary Bedroom, Ensuite And Walk-In Closet! Walk Up Basement Apartment With Heated Floors, Perfect For Nanny/In Law Suite Or Income Potential. Can Be Easily Reverted Back Into Single Family. Tons Of Storage Space! Incredible, Show Stopping Backyard Oasis With A Huge Built-In Salt Water Pool, Jacuzzi, Pergola & Cabana Makes This Home Is An Entertainers Dream! Enjoy Vaughan Living At Its Best! Easy Access To The 407, Restaurants, Shopping, Parks & Trails. This One Has It All And More! **** EXTRAS **** Fridge, stove, built in microwave, built-in dw, washer, dryer, all elf, all window cov's, central vac, cac, newer pool heater, heated basement floors, front yard sprinkler system, garage door opener + 2 remotes, basement fridge, stove (id:29935)
155, 11850 84 Avenue
Grande Prairie, Alberta
Welcome to simplified bungalow life! This beautifully finished, single family home with 3 car garage is backing onto the pond and walking path in Kensington Living! A spacious front entry connects with the garage entrance that has a built in bench and coat hooks. The open concept kitchen, dining and living area has a fireplace with floating mantel, an archway between living and dining spaces, and a garden door to an already completed deck. The very functional kitchen features a central island with eating bar, corner walk in pantry, both pendant and pot lighting, and large windows to the back yard for a stunning pond view. The primary suite has a walk in closet and ensuite with double sinks and custom tile & glass shower. There is a main floor laundry room, a second bedroom, and full bathroom on the main floor as well. Kensington Living is a friendly community where you will find neighbourhood events and community managed & maintained amenities. HOA fee of $175/mo INCLUDES WATER, local road snow clearing, park/playground/walking trails maintenance, and soon to be added pickle ball/sport courts! Costco, Airport, Hospital, schoola, restaurants, shopping, gas stations, banking, etc are all just minutes away. Experience Kensington Living for yourself - come and have a look! Just West on 84 Avenue through 116 Street - follow the signs to your new home. (id:29935)
25-27 Gadsby Avenue
Welland, Ontario
Calling all large families; in need of an law suite?...or looking for separate units on the same property? Want help with the mortgage? This large approx 2000 sq ft property has completely separate living space that comprises of 2 side by side semis #25 and # 27; each with 2 beds, 1 bath and laundry in each semi. Each has a separate basement to further develop additional living space with a separate side entrance. One semi #27 is larger with an addition (1995) of a great room with patio doors leading to a deck. At the rear of the property is a large workshop with hydro The property sits on a very large unbelievable lot 67ft by 208 ft in North Welland! A must see in person if you are looking for this kind of large family space, land or income or investment Remarkable opportunity to acquire a side by side duplex that possibly could be separated into 2 lots and in a prime north end location (id:29935)
2449 Waverly Place
Blind Bay, British Columbia
MUST SEE.. Newly remodelled corner lot house with parking on 3 sides (includes a steel framed boathouse) Inside features quartz countertops throughout, a gourmet kitchen with Bosch appliances, panelled fridge/freezer, 2 islands, a 48” gas stove and also a coffee bar. The kitchen walls and floor are clad in large ceramic tiles imported from Italy by Centani Tile. Separate Dining Room includes a custom built-in bookshelf with glass doors. Large laundry room with custom cabinets for extra storage. Master suite includes a walk in closet, floating fireplace and a desk nook that could double as a makeup vanity. A custom built metal stair rail leads you down to a second large living area with kitchen and bar. The lower level also contains two bedrooms a bath and separate entrance which could be used as an in- law suite. Book your appointment today to appreciate and discover the many features not listed. (id:29935)
1370 Bullmoose Way Lot# 21
Osoyoos, British Columbia
A VERY PRIVATE RETREAT awaits you at this exclusive mountain-view residence, nestled on over 3 ACRES within a quiet cul-de-sac. The estate includes both an attached double garage and a detached 1,458 sq ft 6-car garage plus a 2-vehicle carport, making this a CAR BUFFS DREAM. Enjoy MAIN FLOOR LIVING! An expansive living area features a fireplace and seamlessly transitions to the gourmet kitchen and dining space, all with BREATHTAKING MOUNTAIN AND FOREST VIEWS. The primary suite with 5-PIECE ENSUITE, complete with a rejuvenating jetted tub and private deck access. There is also a second bedroom, and a large laundry room/mudroom, strategically positioned adjacent to the garage. On the lower level there is an additional bedroom with direct access to the outdoor oasis, complemented by a vast family room which also opens to the patio. Entertain alfresco, where a HEATED POOL with a picturesque grotto and slide awaits, alongside a HOT TUB and OUTDOOR FIREPLACE. Adjacent to the house is a SEPARATE 550 sq ft GUEST SUITE with 5 pc bath, great for visitors or extended family. RV PARKING equipped with electrical hookup completes this beautiful retreat. (id:29935)
420 St Augustine Drive
Oakville, Ontario
Unlock the full potential of this prime investment property. The main level features two bedrooms plus a den, 4pc bath, while the finished basement offers an additional two bedrooms, a well-appointed kitchen, 3pc bath and separate entrance. Suitable as an in-law suite or income property, located in vibrant Kerr Village, having trendy cafes, boutiques, International restaurants and first run cinema. Families will appreciate top-rated schools, major shopping centers andgrocery stores nearby. Close to parks and recreational facilities, green spaces and walking trails. Commuters benefit from quick access to QEW/403/407, while public transit options ensure easy connectivity. This ideal location is a highly sought-after choice for multi-generational families and investors. (id:29935)
47 Wiber St
Sault Ste. Marie, Ontario
Looking for a 4 bedroom home? 2 full bathrooms, spacious room sizes, huge 150ft lot, Storage sheds, plus attached single car garage. Formal dining room plus main floor laundry make for comfortable living. Ample parking and located in a great East End location. House being sold "As Is". (id:29935)
33 Bee Crescent
Brantford, Ontario
Welcome to 33 Bee Crescent, Brantford - a newly built Whitestone model home featuring 3104 square feet of luxurious living space. This stunning home boasts 4 spacious bedrooms and 3 and a half baths, making it perfect for families of all sizes. Nestled in a serene location, this beautiful property backs onto greenspace, offering a private and tranquil setting for you and your family with its deep lot size. The large primary bedroom features a private and spa like ensuite, ensuring complete privacy and comfort, while the secondary bedroom also comes with its own private ensuite, perfect for guests or family members. The remaining two bedrooms are connected by a Jack and Jill bathroom, offering convenience and ease for the entire family. Additionally, the second-floor laundry room makes laundry day a breeze, providing effortless convenience for the entire household. The open concept kitchen, breakfast area and great room make for the perfect space for entertaining guests and spending quality time with family with large windows allowing ample of natural light to flood to enjoy the views in the back of the home. Located at the front of the house is a perfectly size office for those who require a dedicated space to work from. Enjoy the beautiful hardwood flooring that runs through most of the main floor giving the space a sense of warmth and comfort. The kitchen boasts modern style design with its elegant cabinetry and upgraded granite countertops which provides ample storage space and a large island, making meal prep and cooking a breeze. With a separate Breakfast area and a formal dining room you can enjoy making fond memorizes of all your holiday gatherings This home is perfect for families looking for a modern, spacious and comfortable living space. (id:29935)
4325 Tecumseh Line
Tilbury, Ontario
LOOK NO FURTHER! THIS IS YOUR OPPORTUNITY TO OWN A CUSTOM HOME FROM AN INCREDIBLE BUILDER! BROUGHT TO YOU BY TORREAN LAND DESIGN+ BUILING INC. IS THIS BUILD TO SUIT 3-4 BEDROOM, 2 BATHROOM, 2000 SQ FT RANCH HOME ON A SPECTACULARLY 85.3' BY 200.78' LOT. CLOSE TO LAKE ST. CLAIR, CLOSE TO 401 ACCESS AND COUNTRY LIVING ALL IN ONE. CALL TO DISCUSS OR TO FIND OUT MORE ABOUT THIS EXECUTIVE BUILDER AND HIS WORK, YOU WILL NOT BE DISAPPOINTED! (id:29935)
196 Gray Road
Hamilton, Ontario
Welcome to your dream home in Lower Stoney Creek! This 3+1 bedroom, 4 bathroom, detached 2-storey gem is nestled on an expansive 150 lot, offering ample space. The main floor boasts a bright and airy open concept design, complete with a convenient powder room for guests. Step into the spacious kitchen equipped with stainless steel appliances with a walkout from the breakfast area. Upstairs, discover 3 bedrooms and 2 full bathrooms, including a luxurious 5-pc ensuite in the master bedroom. Need extra space? The fully finished basement awaits with contemporary finishes and an additional 3-pc ensuite, ideal for extended family members or guests. With parking for up to 6 cars, commuting is a breeze, just moments away from shopping, amenities, schools, and the QEW highway. Dont miss out on this perfect blend of comfort & convenience! **** EXTRAS **** Fridge, stove/oven, dishwasher, built-in microwave, washer & dryer, garden shed, Electric car/dryer outlet in garage (id:29935)
18 Oxen Pond Road
St. John's, Newfoundland & Labrador
Welcome to 18 Oxen Pond Road. This registered 2- apartment home nestled in the heart of the city just moments away from Memorial University, Avalon Mall and Health Science Centre. The main level unit has 3 bedrooms with a 4-pc bathroom and washer and dryer with rear exterior door and access to the garden and covered patio. The upper level 1-bedroom unit consists of the main living space, eat-in-kitchen, bedroom and newly renovated 3-pc bathroom with new washer and dryer. Fully paved driveway, mature lot, separate meters. The siding, windows, doors, and roof were replaced in 2011, and the main level apartment was renovated in 2014. Upstairs tenant is currently on a lease until July but is actively looking for a new living arrangement. Downstairs unit currently vacant. (id:29935)
1276 Maple Crossing Boulevard, Unit #1508
Burlington, Ontario
Welcome to the Grand Regency! This exquisite 1-bedroom plus den unit epitomizes urban living in Burlington. As you step inside, you're greeted by an abundance of natural light flooding through floor-to-ceiling windows, offering million dollar view of Lake Ontario and escarpment. Some days you can even see the Toronto skyline. The spacious bedroom seamlessly connects to a walk-through closet, leading you to a luxurious 4-piece bathroom adorned with modern fixtures. Recent updates include freshly laid wood-like flooring and a fresh coat of neutral paint, creating a welcoming ambiance that complements any decor style. This unit comes with the added bonus of a double-sized locker, providing ample storage space (#111A) for all your belongings. Security is paramount, with 24-hour surveillance ensuring your peace of mind. Within the building, an array of amenities awaits, from fitness facilities to entertainment lounges, catering to your every need. Outside, discover a vibrant neighborhood brimming with life. Explore the nearby parks, stroll along the lakefront, or indulge in retail therapy at the nearby shopping districts—all within easy walking distance. With schools and public transit conveniently close by, every convenience is at your fingertips. Don't let this opportunity pass you by. Experience the unparalleled lifestyle offered by the Grand Regency. Act now and seize the chance to make this urban sanctuary your new home. Opportunities like these are rare—make your move today! (id:29935)
49 Kenmir Avenue
Niagara-On-The-Lake, Ontario
Escape to this lavish retreat located in the prestigious St. Davids area. This luxurious home offers a break from the city hustle, inviting you to indulge in tranquility and sophistication. Custom-built 4bdrm, 5 bath estate home. Over 4,100sqft boasting high-end finishes incl Italian marble, 9 ceilings on main floor w/office, chef's kitchen, built-in appliances, custom cabinetry, pantry, island & breakfast bar. Enjoy incredible views from 12x40 stone/glass deck. 2nd level boasts 3 bdrms each w/WIC & ensuites. Primary suite w/10 ceilings, WIC, 6pc ensuite, dual vanities, designer soaker tub & shower. Lower level w/theatre, wine cellar, wet bar w/keg taps & 4th bdrm w/ensuite. W/O to outdoor patio w/built-in Sonos, 6-seater MAAX spa tub & Trex decking w/privacy screening. 2-car garage. Professionally landscaped w/in-ground irrigation. Surrounded by vineyards, historic NOTL Old Town & 8 golf courses within 15-min drive. Easy access to HWY & US border completes this perfect city escape (id:29935)
7426 Island View Street
Washago, Ontario
You owe it to yourself to experience this home in your search for waterfront harmony! Embrace the unparalleled beauty of this newly built waterfront home in Washago, where modern sophistication blends seamlessly with nature's tranquility. In 2022, a vision brought to life a place of cherished memories, comfort, and endless fun. This spacious 2206 sq/ft bungalow showcases the latest construction techniques for optimal comfort, with dramatic but cozy feels and efficiency. Sunsets here are unparalleled, casting breathtaking colors over the sandy and easily accessible waterfront and flowing into the home to paint natures pallet in your relaxed spaces. Inside, soaring and majestic cathedral ceilings with fans create an inviting atmosphere, while oversized windows , transoms and glass sliding doors frame captivating views. The kitchen features custom extended height dramatic cabinetry, a large quartz island with power and stylish fixtures. Privacy fencing and an expansive back deck offer maximum seclusion and social space. Meticulous construction with engineered trusses and an ICF foundation ensure energy efficiency. The state-of-the-art Eljen septic system and a new drilled well with advanced water filtration and sanitization systems provide pristine and worry free living. 200 amps of power is here to service your needs. Versatility defines this home, with a self-contained safe and sound unit featuring a separate entrance, perfect for extended family or income potential. Multiple controlled heating and cooling zones enhance comfort with state of the art radiant heat for maximum comfort, coverage and energy efficiency. Over 10+ parking spaces cater to all your needs. The old rail line is decommissioned and is now a walking trail. Embrace the harmony of modern living and natural beauty in this fun filled accessible waterfront paradise. Act now to make it yours. (id:29935)
129 Osborn Avenue
Brantford, Ontario
Here it is HOME! Spectacular 2 Storey with Great curb appeal, located in the highly desirable ""West Brant"", close to most amenities including schools and hospital. Step inside and be prepared to be overwhelmingly revived from lots of natural light and gleamingly clean all through out from the living room (gorgeous fireplace), dining area (accommodates for a large family dining) and kitchen (newer granite counters - all appliances included and osmosis water system). Upper level (all new flooring) has Huge master bdrm with extra area for home office/or work out area and a walk in closet. Also on the upper level are 2 more good size bdrms and 4 pc bathroom. Lower level continues to please with a beautifully finished family room (newer vinyl flooring) and 3 pc bath, and laundry area (including washer and dryer). Large fenced backyard with huge deck and also a hot tub that is great for the summer backyard parties. House is totally carpet free and has been painted with neutral colours. Truly an excellent home to call home! **** EXTRAS **** Water softener & reverse osmosis water treatment are owned. (id:29935)
70 Dean Avenue
Guelph, Ontario
The potential in this location, and on this lot are abundant! Combined with a solid and spacious home on the property, you could really bring some ambitious dreams to life! Detached 4 bedroom, brick/stone sidesplit home, offering approximately 1900+/- square feet of above grade living space. Situated on a quiet, sought after street in Guelph’s Old University neighbourhood, and on a large 75’ x 100’ lot, this sidesplit home offers a traditional main floor layout. Large living room, dining room (with extra wide sliding doors to backyard), and an adjacent open kitchen area with plenty of space for cabinetry and working areas. Upstairs are three spacious and bright bedrooms, and a large 4pc bathroom. In the lower level of the split is a great additional family room area, a bedroom and 4pc bath - at ground level and bright! There is a rec room in the basement, and you'll find a utility/laundry area, a cold cellar and another excavated cold room under the rear verandah as well. Crawl space for portion of basement as well, great for storage. The backyard is huge, with deck (and awning), patio, an inground pool, and is surrounded by towering mature trees. Tons of greenery to enjoy, for kids, pets and adults alike. There is a great detached storage shed on concrete slab with hydro. Fabulous opportunity to reinvigorate this family home into its original splendour, this neighbourhood warrants executing your dreams! (id:29935)
16 Sailboat Lane
Halifax, Nova Scotia
Introducing 16 Sailboat Lane - your quintessential Cottage in the City. Nestled at the top of a private laneway, this enchanting abode exudes rustic charm. Perfectly proportioned with an open main floor plan including kitchen, dining, and living areas plus a 4 piece bath, laundry and a cozy fireplace. The upper level offers 2 large bedrooms - one with expansive built in storage, vaulted ceilings and with automatic skylight blinds, and the other with its own private deck. The spacious landing can double as office space or a reading nook. On the lower level you will find ample storage for seasonal furniture and equipment, bikes or water toys. Picture yourself enjoying morning coffee on your bedroom balcony with partial ocean views, and entertaining in the private back garden on warm summer evenings. Located across the street from The Armdale Yacht Club and near to walking trails and parks, this is the perfect spot for those craving an active lifestyle! It doesn?t end there. There is a second PID included with the sale, with options for your own private recreation space. (id:29935)
1 Devonport Avenue
Fall River, Nova Scotia
Nestled atop a beautifully landscaped property, with ample parking on its attractive exposed aggregate driveway, this stunning home is an idyllic retreat in Fall River. Boasting 3 beds and 2.5 baths, this home offers comfort, luxury and convenience for you and your family. Upon entry, you're greeted by a spacious foyer and pristine hardwood floors that flow throughout this level of the home. The main floor consists of a tastefully updated kitchen, a large formal dining room to host extended family and friends, a comfortable living room, a conveniently located half bath/laundry room, a bright breakfast nook for leisurely morning coffees, and a cozy sitting area to read a book and warm up by the wood burning fireplace. Heading up the stairs of your stunning hardwood staircase, you?ll find a large and luxurious primary bedroom, complete with a walk-in closet and a beautifully appointed ensuite, providing a sanctuary for relaxation after a long day. 2 additional bedrooms and a 4-piece bath complete the 2nd floor. Downstairs to the basement of the home, you?ll enjoy space for your family to play and grow, complete with a large rec room, with the pool table included in the sale, an additional family room, and off of the utility room a cold storage space, perfect for storing wine and keeping pantry items fresh. With simple modifications, you can add a 4th bedroom in the basement. Entertaining is a delight with the built-in sound system throughout the house. The walkout basement leads to a sprawling deck. The lush backyard oasis is a serene backdrop for creating cherished memories; ideal for hosting BBQs or gathering around the fire pit under the stars. Convenience abounds with an attached double car garage featuring tons of storage, with more attic storage above, municipal water supply, a new oil tank installed in 2023, and the roof replaced in 2016. Located in a vibrant community with excellent schools and parks, this home offers serenity and convenience. (id:29935)
4400 No. 5 Road
Richmond, British Columbia
LAND ACCESS & NEWLY RENOVATED. BETTER THAN NEW - very well kept home in East Cambie, Richmond! Super central location, 3,300 sq.ft lot with 1,820 sq.ft living space, east facing back yard, offers 3 bedrooms, 2.5 baths, 9' ceiling with large foyer & living room, good size open BRAND NEW KITCHEN, large double garage, and a lot of updates (New appliances, new carpet, new kitchen cabinets, New washer and dryer, new bathroom, etc..) through out. Walking distance to schools, easy access to Knight St or Oak St bridge, Cambie Plaza shopping mall and YVR. School Catchment: McNeely Elementary & Cambie Secondary. Don't let this incredible opportunity slip away - Easy to show! (id:29935)
927 Poirier Street
Coquitlam, British Columbia
Stunning Harbour Chines Property Backing onto Selkirk Park! Nestled at the serene North end of Poirier Street, expansive flat lot boasts a secluded backyard oasis. The family home shines with modern renovations throughout, featuring an open concept kitchen with granite counters & stainless steel appliances. The main floor hosts a master suite, 2 bedrooms, a spacious living area, and a generously-sized covered deck, perfect for gatherings. The basement includes a New 3-bedroom suite and a ONE-bedroom Suite, great mortgage helper , Updates include heated kitchen and bathroom floors, laminate & tile flooring, a new hot water tank, roof, windows, and a massive stamped concrete driveway & patio. close to all schools, and transportation .don' miss out Great property for HOME BUYERS AND INVESTORS (id:29935)
23657 111a Avenue
Maple Ridge, British Columbia
Discover this meticulously maintained 4-bed, 3.5-bath home beautifully situated near schools, shopping, and transportation. The entryway impresses with high ceilings, leading to a spacious living and dining area. The kitchen features stainless steel appliances, maple cabinets, and a large island. The master bedroom upstairs boasts a walk-in closet and a spa-like ensuite with a jetted tub and separate shower. Two additional bedrooms offer ample space. The main floor includes a practical den, and the basement has its own entrance, a bedroom, rec room, and full bath. Enjoy the private backyard with lush landscaping and serene forest views. Beautifully painted interiors, updated bathrooms, and clean carpets make this home move-in ready. Perfect for family living in a tranquil setting. (id:29935)
209 555 Foster Avenue
Coquitlam, British Columbia
Welcome to Foster by Mosaic. This beautiful corner unit in Cottonwood Park View features 3 bedrooms, 2 bathrooms, and 986 sqft of functional living space. Enjoy high-end S/S appliances, large windows that flood the space with natural light, and access toa spacious balcony from the living room. Steps away from the Skytrain and transit, shopping malls, restaurants, and the 11.5 acre Cottonwood Park, which includes a children's playground, softball/soccer fields, a multi-sport court, and ample green space. A fantastic location for both living and investment! Open House June 29(Sat) & June 30(Sun) 2-4pm. (id:29935)
405 4550 Fraser Street
Vancouver, British Columbia
Nicely laid out 1-bedroom with office & den, 8'8 ceilings, and spectacular north/west view. This 733sq.ft residence boasts a spacious open layout, featuring a C kitchen overlooking dining, living, and a cozy deck. Ample space for larger furniture and an abundant of natural light throughout. Master bedroom accommodates a king-sized bed. Comes with electric fireplace, full sized washer/dryer, 1 parking, 1 storage and is a pet-friendly, and rental allowed complex. Hard floors with strata approval. Conveniently located near shopping(No frills and shoppers on main floor), transit, and parks. Contingency $1,408,064.44. Matterport in floor plan link. Open Sunday June 30th 1-2:30pm (id:29935)
110 161 W Georgia Street
Vancouver, British Columbia
One-of-a kind! Discover luxury living in this 2 bedroom, two-level townhouse featuring floor-to-ceiling windows, double-height ceilings, two entrances, an abundance of in-suite storage and a spacious 253 square ft patio. Enjoy a functional layout with Miele appliances, polished concrete flooring, and eclectic design reminiscent of a loft with a private bedroom and balcony. The options are endless for guests, entertaining and living. Conveniently located near the Skytrain, Costco, T&T, BC Place, Rogers Arena, and Yaletown dining and shopping are around the corner. Entertain in the building's amenities like the rooftop deck with a hot tub, fire pit, lounge, and bowling alley, or relax at the Ozone Club's pool, steam room, and sauna. 1 large parking included! 2nd Bedroom is open loft area - No Closet. OPEN HOUSE FRIDAY 10-12! *OPEN HOUSE SUNDAY JUNE 30 FROM 2-4 PM* (id:29935)
1 1019 E 39th Avenue
Vancouver, British Columbia
Experience luxury living with Esenta Development's latest offering. Contemporary and modern in style, this 3-level home features 3 spacious bedrooms, ALL with ensuite bathrooms, a beautifully curated front yard elevated from the street and tons of natural light through the south-facing exposure. Features include custom millwork and cabinetry throughout, spa-inspired bathrooms, high-end kitchen with Fisher-Paykel appliance package, in-floor radiant heat and air conditioning, unique top-floor flex/office space and secured single-car garage. Kitty corner to Sir Alexander Mackenzie Elementary and close to transit. Open House Saturday June 22, 1-3pm and Sunday June 23, 2-4pm. (id:29935)
303 3811 Hastings Street
Burnaby, British Columbia
A rare find QUALITY CONCRETE MIDRISE in the highly DESIREABLE BURNABY HEIGHTS NEIGHBOURHOOD. Situated on the QUIET SIDE of the building this unit features IN-SUITE AIR CONDITIONING, S/S appliances including NEW GAS RANGE, laminate flooring, stone countertops, and BUILT-IN SEATING/STORAGE in the dining area. SURROUNDED by the TRENDIEST shops, cafes, restaurants, and close to schools, parks, fitness centers and much more. QUICK ACCESS to HWY 1 and Kootney Loop. BONUS LOW MAINTENANCE FEES. PETS WELCOME! **OPEN HOUSE June 29 Sat. 2-4pm & June 30 Sun. 1-3pm** (id:29935)
205 3755 Chatham Street
Richmond, British Columbia
Built by Tien Sher Development This nearly-new 2 bedroom, 2 bathroom condo offers modern living at its finest. Nestled in a prime location, you're just steps away from all the best shopping, dining, and the vibrant Richmond Fisherman's wharf. This open-concept living space is filled with natural light, high-end finishes, and contemporary design. The gourmet kitchen boasts stainless steel appliances, sleek countertops, and plenty of storage, making it perfect for both everyday meals and entertaining guests. Enjoy your morning coffee or unwind in the evening on your private balcony, Schedule your viewing today and start living the lifestyle you've always dreamed of! (id:29935)
2032 And 2036 18th Avenue
Bowden, Alberta
Welcome to the most unique home on the market. Nestled in the heart of Bowden, AB sits a true beauty. In 2023, a 1903 Church was renovated into a gorgeous 5 bed, 4 bath home. This home sits on two complete lots, just 1 block away from main street. You feel right at home as you pull up and park on the huge parking pad, and walk up to this grand home. Pride of ownership is apparent, the double yard is very well maintained, and has amazing curb appeal. If you happen to drive by in the evening, the original stained glass windows illuminate, it looks extraordinary. As you walk up to the sidewalk of the home, you step up to a beautiful 12x40 deck, a gorgeous wood partition on the west side provide ample privacy from the street. When you walk in, you instantly feel at home, and experience the historic charm of this space. Original brick work throughout, original wainscoting, original refinished hard word floors. This home has it all. As you walk in the main door you are instantly at home. There is a convenient coffee nook, with running water in the center of the home, so no need to always access the kitchen. A sitting area, as you enter, could also be used for a second large living room. Across are the 2 bedrooms, each with their own stained glass window, and complete 3 piece bathrooms, perfect for a large family. Walk past the two beautiful sized rooms, to a set of French doors. The doors divide the main suite, from the bedrooms, a welcome feature for families that need some added privacy. The cathedral ceilings in the main suite are sure to please, original inlayed brick on the wall is an added feature, keeping in the spirit of the building. The master bedroom is romantic, and overlooks the main living area, making it truly memorable. The large modern kitchen features a breakfast bar for 4, and the open dining area will accommodate many guests. This home is so spacious, and full of character, it has to be seen to be appreciated. The basement has an additional 2100 square feet of living space, with a suite. It has a kitchen, 4 piece bathroom, living room, dining room, and bedroom, with a completely separate entrance. This home has been rebuilt with quality, which is apparent as you walk through this huge home. In addition this home boasts a beautifully landscaped yard, and an elevator! Contents will be staying with an exception of a few items. This home is being used as a thriving 3 suite Airbnb, and a monthly rental in the basement. It is 2 minutes to the QE2 for commuting to the city. This home has so many upgrades. A new metal roof in 2008, 2 industrial sized furnaces in 2023, Full 100 gallon hot water tank, Recirculating pump, New 100 amp service panel, upgraded old 100 amp panel. New back flow preventor on sewer. 90% Upgraded. Pex-plumbing water lines throughout, repointed windows. R60 insulation in the attic, Rockwool Roxul in between bedrooms for sound. The opportunities with this property are endless, don't delay, book your showing today. (id:29935)
4 Davio Place
Whitecourt, Alberta
Welcome to your new home! Nestled in a serene setting, this meticulously cared for 3-bedroom, 2-bathroom mobile home offers a perfect blend of comfort, convenience, and charm.As you step inside, you're greeted by a warm and inviting atmosphere, enhanced by the presence of a double-sided natural gas fireplace that adds both style and functionality to the living space. Whether you're relaxing in the spacious living room or enjoying a meal in the dining area, the cozy glow of the fireplace sets the perfect ambiance for any occasion.Outside, a generous yard beckons, providing ample space for outdoor activities, gardening enthusiasts, or simply unwinding in the fresh air. A convenient shed offers additional storage for your gardening tools or outdoor equipment, ensuring everything stays neat and organized.Recent updates, including new shingles installed in 2021 and a hot water tank replacement in 2016, provide peace of mind and demonstrate the thoughtful care this home has received over the years. It's evident that pride of ownership shines through in every corner, making this property truly special. (id:29935)
8301 464 Eaglecrest Drive
Gibsons, British Columbia
Welcome to Eagle View Heights, where luxury meets coastal living at its finest. Nestled on the pristine Sunshine Coast of British Columbia, this exceptional two-bedroom plus den residence boasts breathtaking panoramic ocean and island views, offering a serene retreat from the everyday hustle and bustle. Step inside this elegantly appointed home where each room is bathed in natural light, highlighting the high-end finishes throughout. The gourmet kitchen is a culinary enthusiast's dream, featuring sleek cabinetry open to the living area which extends onto an extra-large patio, where you can enjoy expansive ocean and mountain views. Exclusive access to clubhouse and infinity pool at your doorstep. Not just a residence but a lifestyle, with a perfect blend of natural beauty and convenience. (id:29935)
2105 1188 Richards Street
Vancouver, British Columbia
SHARP PRICING! View home featuring floor to ceiling windows. This corner 1 bedroom + Den unit is in a fantastic location that's just across from the park (with off-leash dog park). Walking distance to all that downtown has to offer and Yaletown Skytrain. Bedroom is large enough for a king-sized bed and den can be converted into another room if needed. The home comes with one secured underground parking stall. Park Plaza is well managed and has an exercise room and sauna and is dog friendly. PRICED TO GO - call your realtor today. (id:29935)
634 Lakeshore Dr
Sault Ste. Marie, Ontario
634 Lakeshore Drive Welcomes you. Year round living on the world largest freshwater lake (surface area), Lake Superior. This year-round home is a pleasure to view, with a relaxing country setting drive approximately 25 minutes from downtown Sault Ste Marie. Main floor plan includes a bright and spacious kitchen, dining area, main floor laundry, Livingroom facing the lake, three bedrooms while the Master offers a 4 pce ensuite. The huge composite deck off the living room is where you can relax or entertain and enjoy the breathtaking sunsets each summer. The unfinished basement is a precious space, 1500 sq ft of blank canvass for your man cave, additional bedrooms, rec room or whatever you choose. Offering two separate garden doors, walk-out basement to the water, plumbing roughed in for a third bathroom, (brand new shower and toilet are sitting in boxes.) The asphalt driveway leads to the double car garage, which includes snowblower, riding lawnmower and Generac generator, home is wired for a generator during power outages. This is a dream home for many, don't miss your opportunity to view this family waterfront home. Additional building lot across the street, available to Buyer at a reduced price if Purchasing 634 Lakeshore Drive. Seller would prefer to sell both at once but will sell individually (id:29935)
5987 Lund Street
Powell River, British Columbia
Welcome to the gem of Powell River! This highly rated and popular Wildwood Public House was a great place for a casual night out or listening to great live music. Wildwood is famous with the locals for its friendly, welcoming atmosphere and amazing cuisine; this public house is a must visit for tourist and locals. Wildwood draws an even large crowd due to it unique decor, live entertainment and all-around good times! Owners are willing to help finance a qualified buyer and with the suite upstairs, you can live and work right from there. Call to book your viewing. (id:29935)
7156 196a Street
Langley, British Columbia
Impressive custom-built 6-bed, 4-bath home offers 3737 sqft of updated elegance, perfect for families. Grand entrance with double staircase, along with an open main floor plan, it's tailor-made for entertaining. Nestled on a spacious 4750 sqft private lot, it provides ample room for children to play on the quiet no-thru street. Its superb location allows easy access to schools, parks, transit, and shopping. Outdoors, enjoy a brand new fence, a vast deck nestled in mature trees for privacy, ideal for summer BBQs and family gatherings, alongside a garden shed and natural gas hookup. Moreover, the basement boasts an almost brand new legal suite with a separate entrance, adding versatility and value to the property. Perfect blend of centrality and tranquility in this exceptional home. (id:29935)
15556 Goggs Avenue
White Rock, British Columbia
Welcome to this stunning 3-bed, 3.5-bath home in central White Rock, boasting a south-facing yard for natural light with mature trees. Enjoy modern upgrades throughout, including a gourmet kitchen and a spacious living area which opens up on the patio overlooking a beautiful yard. The luxurious master suite has a vaulted ceiling, and enjoys two walk-in closets! Discover a separate basement suite with a glass-enclosed patio, perfect for guests or rental income. Outside, entertain on the concrete patio or relax in the landscaped yard. Additional features include AC, upgraded electrical, and aluminum roof softening. With its prime location and upscale amenities, this home is a must-see! Schedule your showing today! (id:29935)
5889 136 Street
Surrey, British Columbia
MAKE YOUR MOVE NOW! Corner lot with over 8500 sqft with over 2900 sqft covered area. Double gate with lots of parking. Renovated a few years ago, with ready to move in condition. Main floor features good size living room with dining room, open kitchen, with 3 good bedrooms, 2 baths also family room. Downstairs with rec room and one bedroom for own use and 2 bedroom suite. Good for extended family. Owner motivated to sell. All measurements are approximate buyer to verify. Appointment needed for showing. (id:29935)
275 Larch Street Unit# H506
Waterloo, Ontario
Perfect For Investors Or University Parents. Vacant Possession Available. Spacious Condo in Unbeatable Location with Covered Parking Included, This is a Rare Combination to Have Around Universities. Few Minutes Walk From Both Wilfred Laurier University And The University Of Waterloo, While Close To Ion/Lrt Transit And 5 Mins To Highway 7/8. Very Bright Fully Furnished Two-Bedroom and Two Full Bathrooms Modern Condo With Huge Balcony To Enjoy. Features All Kitchen Stainless Steel Appliances, Carpet-Free Living Spaces Throughout, And An Open-Concept Living Area. Private In Suite Laundry. Internet, Water, And Heat Included In The Condo Fees. Only Hydro Is Extra. (id:29935)


