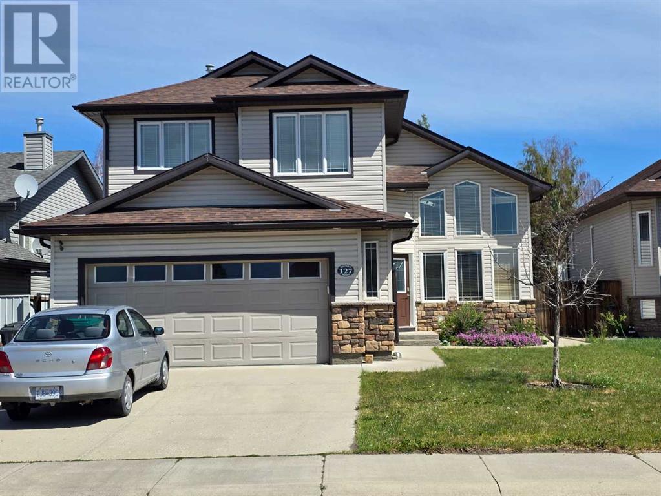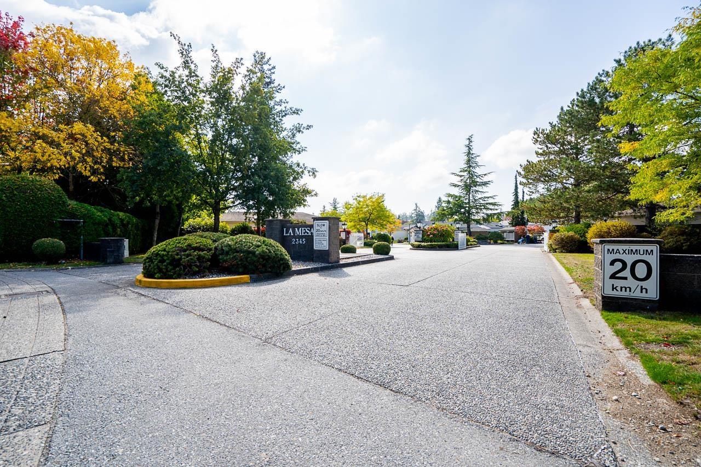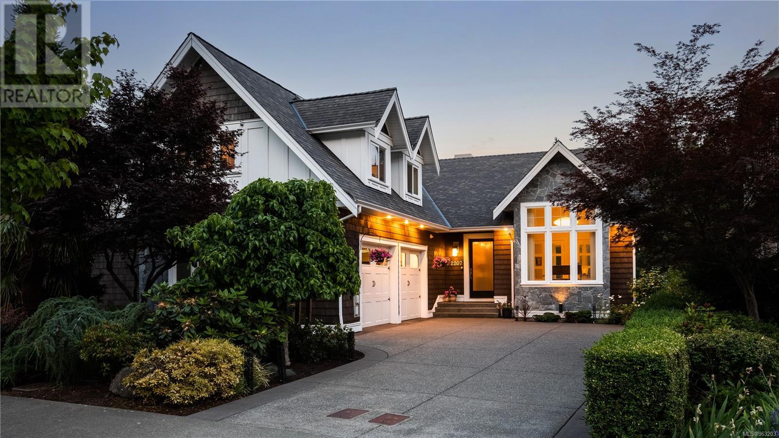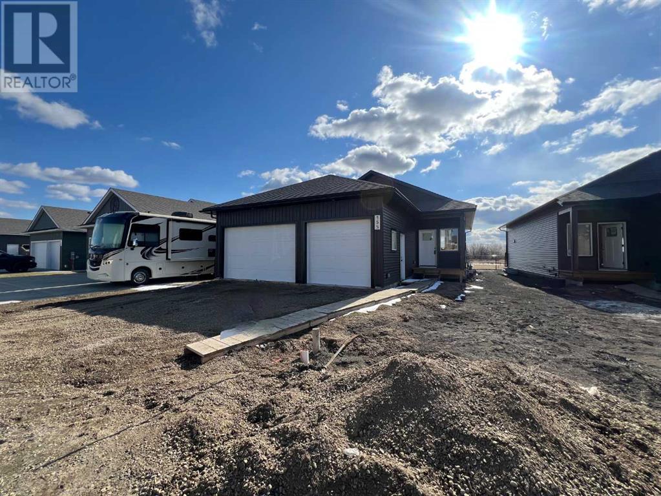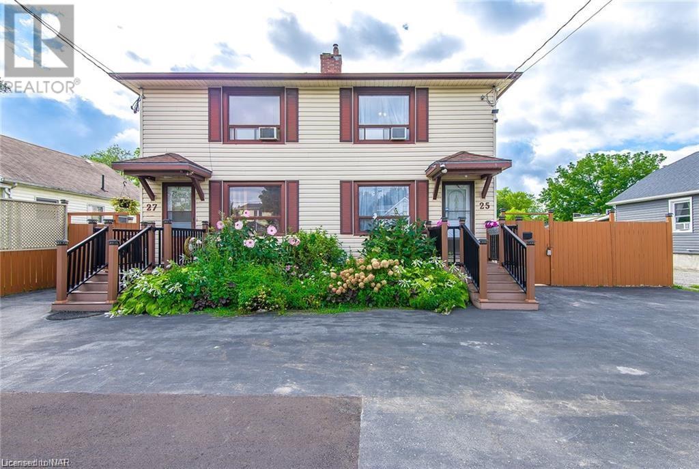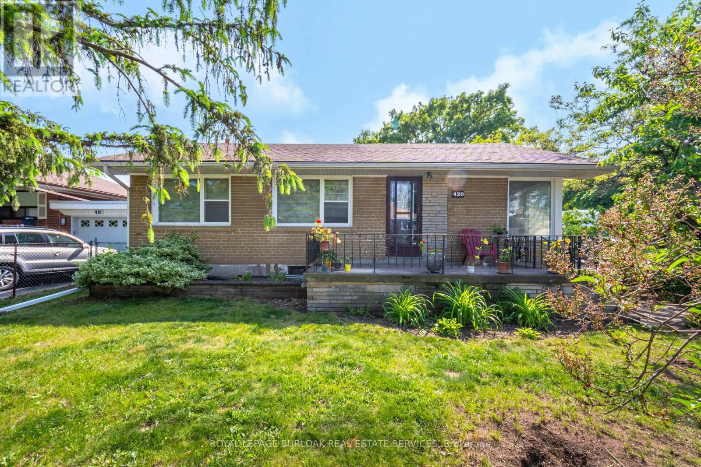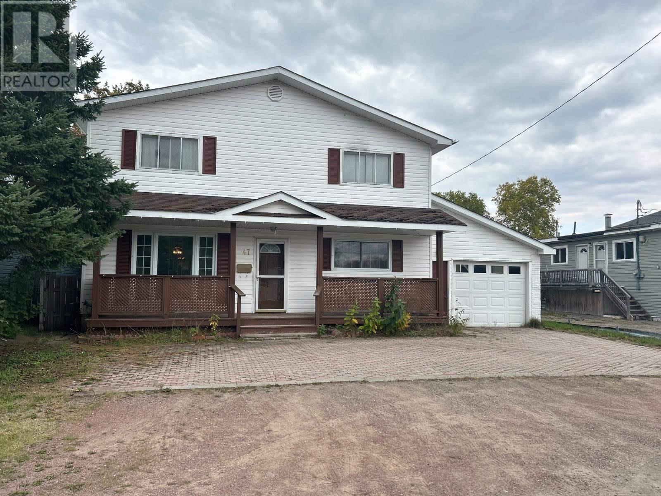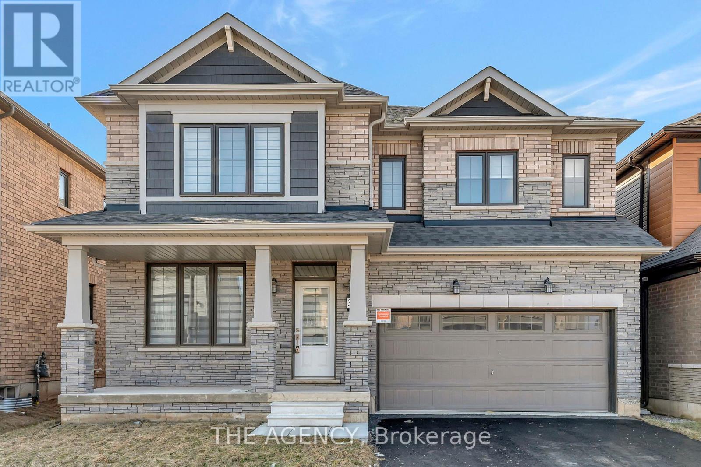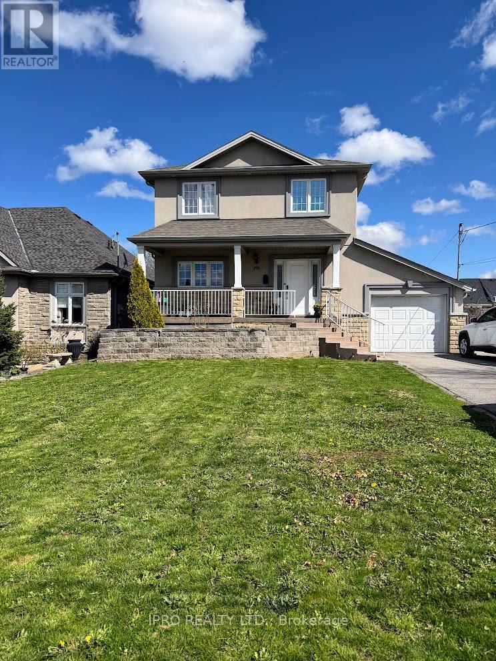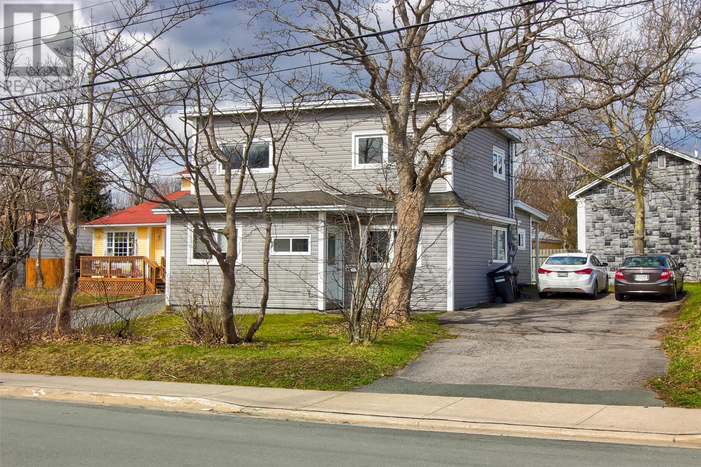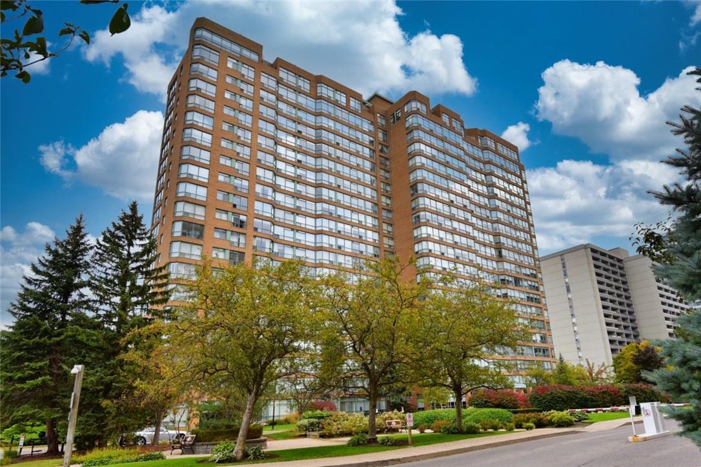1980 Willemar Ave
Courtenay, British Columbia
Discover the hidden potential of this four-bedroom, one-bathroom home situated on a spacious 0.31-acre lot. Perfect for families seeking a renovation project or a prime redevelopment opportunity, this property offers a main level entry, with the master bedroom conveniently located on the main floor. Original hardwood floors add a touch of character and timeless appeal. The expansive, flat lot features a double car garage nestled in the back corner, providing ample space for storage or a workshop. Located in the vibrant City of Courtenay, exciting zoning changes are underway to allow for 0.07-acre lots and the development of fourplexes, enhancing the investment potential of this property. Seize this chance to create your dream home or a lucrative development project. Be sure to complete your due dilligence and check with the City of Courtenay to fully understand the possibilities this property offers. (id:29935)
127 Fairmont Road S
Lethbridge, Alberta
Here is a Southside gem. Located in the great subdivision of Fairmont, you will be happy being located close to all amenities, schools, parks and shopping. This 4 bed, 3 bath, home has plenty of natural light, lots of living space and tons of room for storage...a perfect home for you. With a main floor primary bedroom, and laundry, you will love the convenience, With two bedrooms in the bonus area above the garage, you will love the separation. With a large island and granite counter tops, you will really enjoy the kitchen. The basement has another bedroom and a large family room with a fireplace, a perfect place to wind down. This home also has a double car garage. This home is definitely worth a look. (id:29935)
101 2 Renaissance Square
New Westminster, British Columbia
Stunning unique open floor plan on the Lagoon! In The Lido in desirable Westminster-Quay. From the Lagoon you access this ground level unit from the patio that could be a gardener's delight. Features include a spacious kitchen & eating area, large living room with cozy gas fireplace, two deluxe full baths, and lots in-suite storage. Only steps to the Boardwalk, Skytrain, River Market, shopping, restaurants & downtown core! Lido living offers a storage locker, Bike room, Exercise room, meeting room and EV ready. You'll want to call this "Waterfront living" home! Open house Saturday and Sunday, June 22 and 23rd, 1 PM to 3 PM. (id:29935)
1378 Fribourg Street
Embrun, Ontario
*SOME PHOTOS ARE VIRTUALLY STAGED* Indulge in the exquisite craftsmanship of this custom-designed home by Olive & Oak Interior Designs, curated by the renowned Tracy Flynn. Step into the allure of a charming farmhouse reimagined into a modern masterpiece in Embrun! Unveiling the Pelican model, offering 4 beds & 4 baths within approx. 2301 sq/ft of luxury. The heart of this home is the open-concept living rm, kitchen & dining area, bathed in natural light & adorned w/beautiful hrdwd & ceramic floors. Gather around the cozy gas fireplace, or delight in culinary adventures within the expansive kitchen featuring a large island & pristine cabinetry. Ascend to the upper level, where the Primary suite offers a walk-in closet & a 5-piece ensuite, accompanied by 2 generously sized bedrms. The lower level extends the grandeur, hosting another bedrm, full bathrm & spacious rec room! Enjoy a beautiful lot in a friendly family neighborhood. (id:29935)
19 2345 Cranley Drive
Surrey, British Columbia
***Still available*** 2-bedroom, 2-bathroom rancher-style detached home in the peaceful and friendly 55+ LeMesa community in South Surrey. This double-detached manufactured home on concrete foundation comes with land ownership and features a spacious southwest-facing backyard, enclosed patio, ample parking with a large covered garage and a two-car driveway. Pets of all sizes are welcome, and there are no age restrictions for spouses under 55 or adult children (19+) living with owners. Conveniently located near major shopping at Grandview Corners, including Home Depot, Walmart, Best Buy, pharmacies, medical facilities, Superstore, and restaurants. Strata fees cover water, sewer, and yard maintenance for added convenience. (id:29935)
2165 Samway Road
Oakville, Ontario
Beautiful Renovated 3+2 Bdrm Bungalow Situated On A Rectangular (75.56 X 125.13 ft) Perfect For Building A Bigger Dream Home. Lot Surrounded By Multi-Million Dollar Homes. An Ideal Family Home To Move In & Enjoy Or To Develop Into Your Dream House, Custom Home Can Be Built. Lrg Driveway Can Accommodate Several Cars, New Roof 2020, Very Private Large Backyard Boasting A Huge Deck And Mature Trees. Quiet Family Friendly Street With Great Schools And Shopping Mall Close By. Short Walk To The Lake, GO Train, Hospital And Major Highways. **** EXTRAS **** Close To Bronte GO & QEW, Hospital, Marinas, Coronation Park, Bronte Creek, Playgrounds, Elementary & High School, Appleby College, Sheridan College, Bigger Lot Size 75.56 Frontage. (id:29935)
35 Fresnel Road
Brampton, Ontario
LEGAL BASEMENT!!! Explore this stunning residence situated in a sought-after and up-and-coming neighbourhood. Approx. 2700 Sqft With 2 Primary Bedroom With Ensuite One Being On Main Floor + 2 Huge Balconies On Each Floor. Additionally, capitalize on this wonderful income-generating potential of the basement, an invaluable asset. (id:29935)
1912 Villa Canal
Kingsville, Ontario
STUNNING RANCH HOME, BUILT 2021, THIS BRIGHT 3+2 BDRM IS FINISHED WITH THE LATEST MODERN FINISHES IN THE MUCH SOUGHT AFTER QUEENS VALLEY DEVELOPMENT! COMPLETELY FINISHED WITH OPEN CONCEPT LIVING KITCHEN DIN ING AREAS, MAIN FLOOR LAUNDRY, AN ENSUITE WITH HIS AND HERS WALK IN CLOSETS, FINISHED BASEMENT, COVERED PORCH OVERLOOKING THE GORGEOUS INGROUND POOL. CALL TODAY FOR YOUR PERSONAL VIEWING. (id:29935)
6 8500 Young Road
Chilliwack, British Columbia
This lovely detached rancher in Cottage Grove Estates is perfect for the downsizer who still wants independence, a quiet home, in a safe, friendly SS+cornrnunity.Enjoy the wood floors in the large living and dining room, clean, cool tile in the eat in kitchen, and warm carpet in the comfortable bedrooms. Relax in the jetted soaker tub in the ensuite bath. The kitchen's sliding door opens onto your private patio perfect for morning coffee listening to the birds. Bring your pet to enjoy life in this quality home. (id:29935)
2207 Spirit Ridge Dr
Langford, British Columbia
Looking for a beautiful, immaculately kept home with views and separate suite? Welcome to 2207 Spirit Ridge Drive in Bear Mountain! This gorgeous home has incredible views. On the main level, which has an amazing layout, there is a large office, open concept chef kitchen and spacious dining and living area with walkout to deck. Next, there is the primary bedroom with spa-like bathroom including a deep soaker tub and walk in closet. Downstairs, enjoy a media room, family room, and bar station with access to the backyard. Quality craftsmanship is evident throughout, from the high ceilings to the custom tilework. Plus, there's a separate 1-bed legal suite above the garage with its own entrance and vaulted ceilings. Experience luxury living at its finest. (id:29935)
23 Vander Avenue East
Blenheim, Ontario
Raised ranch home with two finished levels providing for a potential in law suite if needed. Situated on a quiet Blenheim cul de sac with fenced yard. Newer metal shingles, newer windows, updated kitchen, newer high efficiency gas furnace and newer central air. Two plus two bedrooms, two full baths. Oak kitchen cabinets complimented by stainless appliances. Large tiered deck with fully fenced rear yard and newer storage shed. Also has a Generac automatic standby hydro system to protect from electrical outages. Playground park across the street and no rear yard housing. A well cared for home and property awaiting its new owners. Why not you? Call now (id:29935)
267 King High Drive
Vaughan, Ontario
An Incredible Find On One Of The Most Desirable Streets And Top School District In Thornhill. This Luxurious 4+1 Bed Home Is Nestled On A Mature, Tree Lined Street near Top Rated Schools. Boasting 10Ft Vaulted Ceilings, Rich Hardwood Floors, Pot Lights And Gorgeous Custom Cabinetry Thru-Out. Enjoy The Gourmet Chef's Kitchen With High End Stainless Steel Appliances. Huge Primary Bedroom, Ensuite And Walk-In Closet! Walk Up Basement Apartment With Heated Floors, Perfect For Nanny/In Law Suite Or Income Potential. Can Be Easily Reverted Back Into Single Family. Tons Of Storage Space! Incredible, Show Stopping Backyard Oasis With A Huge Built-In Salt Water Pool, Jacuzzi, Pergola & Cabana Makes This Home Is An Entertainers Dream! Enjoy Vaughan Living At Its Best! Easy Access To The 407, Restaurants, Shopping, Parks & Trails. This One Has It All And More! **** EXTRAS **** Fridge, stove, built in microwave, built-in dw, washer, dryer, all elf, all window cov's, central vac, cac, newer pool heater, heated basement floors, front yard sprinkler system, garage door opener + 2 remotes, basement fridge, stove (id:29935)
155, 11850 84 Avenue
Grande Prairie, Alberta
Welcome to simplified bungalow life! This beautifully finished, single family home with 3 car garage is backing onto the pond and walking path in Kensington Living! A spacious front entry connects with the garage entrance that has a built in bench and coat hooks. The open concept kitchen, dining and living area has a fireplace with floating mantel, an archway between living and dining spaces, and a garden door to an already completed deck. The very functional kitchen features a central island with eating bar, corner walk in pantry, both pendant and pot lighting, and large windows to the back yard for a stunning pond view. The primary suite has a walk in closet and ensuite with double sinks and custom tile & glass shower. There is a main floor laundry room, a second bedroom, and full bathroom on the main floor as well. Kensington Living is a friendly community where you will find neighbourhood events and community managed & maintained amenities. HOA fee of $175/mo INCLUDES WATER, local road snow clearing, park/playground/walking trails maintenance, and soon to be added pickle ball/sport courts! Costco, Airport, Hospital, schoola, restaurants, shopping, gas stations, banking, etc are all just minutes away. Experience Kensington Living for yourself - come and have a look! Just West on 84 Avenue through 116 Street - follow the signs to your new home. (id:29935)
25-27 Gadsby Avenue
Welland, Ontario
Calling all large families; in need of an law suite?...or looking for separate units on the same property? Want help with the mortgage? This large approx 2000 sq ft property has completely separate living space that comprises of 2 side by side semis #25 and # 27; each with 2 beds, 1 bath and laundry in each semi. Each has a separate basement to further develop additional living space with a separate side entrance. One semi #27 is larger with an addition (1995) of a great room with patio doors leading to a deck. At the rear of the property is a large workshop with hydro The property sits on a very large unbelievable lot 67ft by 208 ft in North Welland! A must see in person if you are looking for this kind of large family space, land or income or investment Remarkable opportunity to acquire a side by side duplex that possibly could be separated into 2 lots and in a prime north end location (id:29935)
2449 Waverly Place
Blind Bay, British Columbia
MUST SEE.. Newly remodelled corner lot house with parking on 3 sides (includes a steel framed boathouse) Inside features quartz countertops throughout, a gourmet kitchen with Bosch appliances, panelled fridge/freezer, 2 islands, a 48” gas stove and also a coffee bar. The kitchen walls and floor are clad in large ceramic tiles imported from Italy by Centani Tile. Separate Dining Room includes a custom built-in bookshelf with glass doors. Large laundry room with custom cabinets for extra storage. Master suite includes a walk in closet, floating fireplace and a desk nook that could double as a makeup vanity. A custom built metal stair rail leads you down to a second large living area with kitchen and bar. The lower level also contains two bedrooms a bath and separate entrance which could be used as an in- law suite. Book your appointment today to appreciate and discover the many features not listed. (id:29935)
1370 Bullmoose Way Lot# 21
Osoyoos, British Columbia
A VERY PRIVATE RETREAT awaits you at this exclusive mountain-view residence, nestled on over 3 ACRES within a quiet cul-de-sac. The estate includes both an attached double garage and a detached 1,458 sq ft 6-car garage plus a 2-vehicle carport, making this a CAR BUFFS DREAM. Enjoy MAIN FLOOR LIVING! An expansive living area features a fireplace and seamlessly transitions to the gourmet kitchen and dining space, all with BREATHTAKING MOUNTAIN AND FOREST VIEWS. The primary suite with 5-PIECE ENSUITE, complete with a rejuvenating jetted tub and private deck access. There is also a second bedroom, and a large laundry room/mudroom, strategically positioned adjacent to the garage. On the lower level there is an additional bedroom with direct access to the outdoor oasis, complemented by a vast family room which also opens to the patio. Entertain alfresco, where a HEATED POOL with a picturesque grotto and slide awaits, alongside a HOT TUB and OUTDOOR FIREPLACE. Adjacent to the house is a SEPARATE 550 sq ft GUEST SUITE with 5 pc bath, great for visitors or extended family. RV PARKING equipped with electrical hookup completes this beautiful retreat. (id:29935)
420 St Augustine Drive
Oakville, Ontario
Unlock the full potential of this prime investment property. The main level features two bedrooms plus a den, 4pc bath, while the finished basement offers an additional two bedrooms, a well-appointed kitchen, 3pc bath and separate entrance. Suitable as an in-law suite or income property, located in vibrant Kerr Village, having trendy cafes, boutiques, International restaurants and first run cinema. Families will appreciate top-rated schools, major shopping centers andgrocery stores nearby. Close to parks and recreational facilities, green spaces and walking trails. Commuters benefit from quick access to QEW/403/407, while public transit options ensure easy connectivity. This ideal location is a highly sought-after choice for multi-generational families and investors. (id:29935)
47 Wiber St
Sault Ste. Marie, Ontario
Looking for a 4 bedroom home? 2 full bathrooms, spacious room sizes, huge 150ft lot, Storage sheds, plus attached single car garage. Formal dining room plus main floor laundry make for comfortable living. Ample parking and located in a great East End location. House being sold "As Is". (id:29935)
33 Bee Crescent
Brantford, Ontario
Welcome to 33 Bee Crescent, Brantford - a newly built Whitestone model home featuring 3104 square feet of luxurious living space. This stunning home boasts 4 spacious bedrooms and 3 and a half baths, making it perfect for families of all sizes. Nestled in a serene location, this beautiful property backs onto greenspace, offering a private and tranquil setting for you and your family with its deep lot size. The large primary bedroom features a private and spa like ensuite, ensuring complete privacy and comfort, while the secondary bedroom also comes with its own private ensuite, perfect for guests or family members. The remaining two bedrooms are connected by a Jack and Jill bathroom, offering convenience and ease for the entire family. Additionally, the second-floor laundry room makes laundry day a breeze, providing effortless convenience for the entire household. The open concept kitchen, breakfast area and great room make for the perfect space for entertaining guests and spending quality time with family with large windows allowing ample of natural light to flood to enjoy the views in the back of the home. Located at the front of the house is a perfectly size office for those who require a dedicated space to work from. Enjoy the beautiful hardwood flooring that runs through most of the main floor giving the space a sense of warmth and comfort. The kitchen boasts modern style design with its elegant cabinetry and upgraded granite countertops which provides ample storage space and a large island, making meal prep and cooking a breeze. With a separate Breakfast area and a formal dining room you can enjoy making fond memorizes of all your holiday gatherings This home is perfect for families looking for a modern, spacious and comfortable living space. (id:29935)
4325 Tecumseh Line
Tilbury, Ontario
LOOK NO FURTHER! THIS IS YOUR OPPORTUNITY TO OWN A CUSTOM HOME FROM AN INCREDIBLE BUILDER! BROUGHT TO YOU BY TORREAN LAND DESIGN+ BUILING INC. IS THIS BUILD TO SUIT 3-4 BEDROOM, 2 BATHROOM, 2000 SQ FT RANCH HOME ON A SPECTACULARLY 85.3' BY 200.78' LOT. CLOSE TO LAKE ST. CLAIR, CLOSE TO 401 ACCESS AND COUNTRY LIVING ALL IN ONE. CALL TO DISCUSS OR TO FIND OUT MORE ABOUT THIS EXECUTIVE BUILDER AND HIS WORK, YOU WILL NOT BE DISAPPOINTED! (id:29935)
196 Gray Road
Hamilton, Ontario
Welcome to your dream home in Lower Stoney Creek! This 3+1 bedroom, 4 bathroom, detached 2-storey gem is nestled on an expansive 150 lot, offering ample space. The main floor boasts a bright and airy open concept design, complete with a convenient powder room for guests. Step into the spacious kitchen equipped with stainless steel appliances with a walkout from the breakfast area. Upstairs, discover 3 bedrooms and 2 full bathrooms, including a luxurious 5-pc ensuite in the master bedroom. Need extra space? The fully finished basement awaits with contemporary finishes and an additional 3-pc ensuite, ideal for extended family members or guests. With parking for up to 6 cars, commuting is a breeze, just moments away from shopping, amenities, schools, and the QEW highway. Dont miss out on this perfect blend of comfort & convenience! **** EXTRAS **** Fridge, stove/oven, dishwasher, built-in microwave, washer & dryer, garden shed, Electric car/dryer outlet in garage (id:29935)
18 Oxen Pond Road
St. John's, Newfoundland & Labrador
Welcome to 18 Oxen Pond Road. This registered 2- apartment home nestled in the heart of the city just moments away from Memorial University, Avalon Mall and Health Science Centre. The main level unit has 3 bedrooms with a 4-pc bathroom and washer and dryer with rear exterior door and access to the garden and covered patio. The upper level 1-bedroom unit consists of the main living space, eat-in-kitchen, bedroom and newly renovated 3-pc bathroom with new washer and dryer. Fully paved driveway, mature lot, separate meters. The siding, windows, doors, and roof were replaced in 2011, and the main level apartment was renovated in 2014. Upstairs tenant is currently on a lease until July but is actively looking for a new living arrangement. Downstairs unit currently vacant. (id:29935)
1276 Maple Crossing Boulevard, Unit #1508
Burlington, Ontario
Welcome to the Grand Regency! This exquisite 1-bedroom plus den unit epitomizes urban living in Burlington. As you step inside, you're greeted by an abundance of natural light flooding through floor-to-ceiling windows, offering million dollar view of Lake Ontario and escarpment. Some days you can even see the Toronto skyline. The spacious bedroom seamlessly connects to a walk-through closet, leading you to a luxurious 4-piece bathroom adorned with modern fixtures. Recent updates include freshly laid wood-like flooring and a fresh coat of neutral paint, creating a welcoming ambiance that complements any decor style. This unit comes with the added bonus of a double-sized locker, providing ample storage space (#111A) for all your belongings. Security is paramount, with 24-hour surveillance ensuring your peace of mind. Within the building, an array of amenities awaits, from fitness facilities to entertainment lounges, catering to your every need. Outside, discover a vibrant neighborhood brimming with life. Explore the nearby parks, stroll along the lakefront, or indulge in retail therapy at the nearby shopping districts—all within easy walking distance. With schools and public transit conveniently close by, every convenience is at your fingertips. Don't let this opportunity pass you by. Experience the unparalleled lifestyle offered by the Grand Regency. Act now and seize the chance to make this urban sanctuary your new home. Opportunities like these are rare—make your move today! (id:29935)
49 Kenmir Avenue
Niagara-On-The-Lake, Ontario
Escape to this lavish retreat located in the prestigious St. Davids area. This luxurious home offers a break from the city hustle, inviting you to indulge in tranquility and sophistication. Custom-built 4bdrm, 5 bath estate home. Over 4,100sqft boasting high-end finishes incl Italian marble, 9 ceilings on main floor w/office, chef's kitchen, built-in appliances, custom cabinetry, pantry, island & breakfast bar. Enjoy incredible views from 12x40 stone/glass deck. 2nd level boasts 3 bdrms each w/WIC & ensuites. Primary suite w/10 ceilings, WIC, 6pc ensuite, dual vanities, designer soaker tub & shower. Lower level w/theatre, wine cellar, wet bar w/keg taps & 4th bdrm w/ensuite. W/O to outdoor patio w/built-in Sonos, 6-seater MAAX spa tub & Trex decking w/privacy screening. 2-car garage. Professionally landscaped w/in-ground irrigation. Surrounded by vineyards, historic NOTL Old Town & 8 golf courses within 15-min drive. Easy access to HWY & US border completes this perfect city escape (id:29935)


