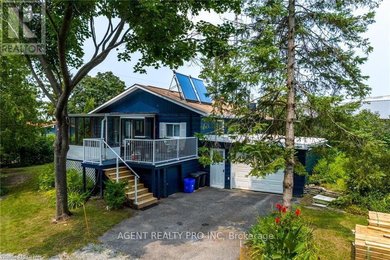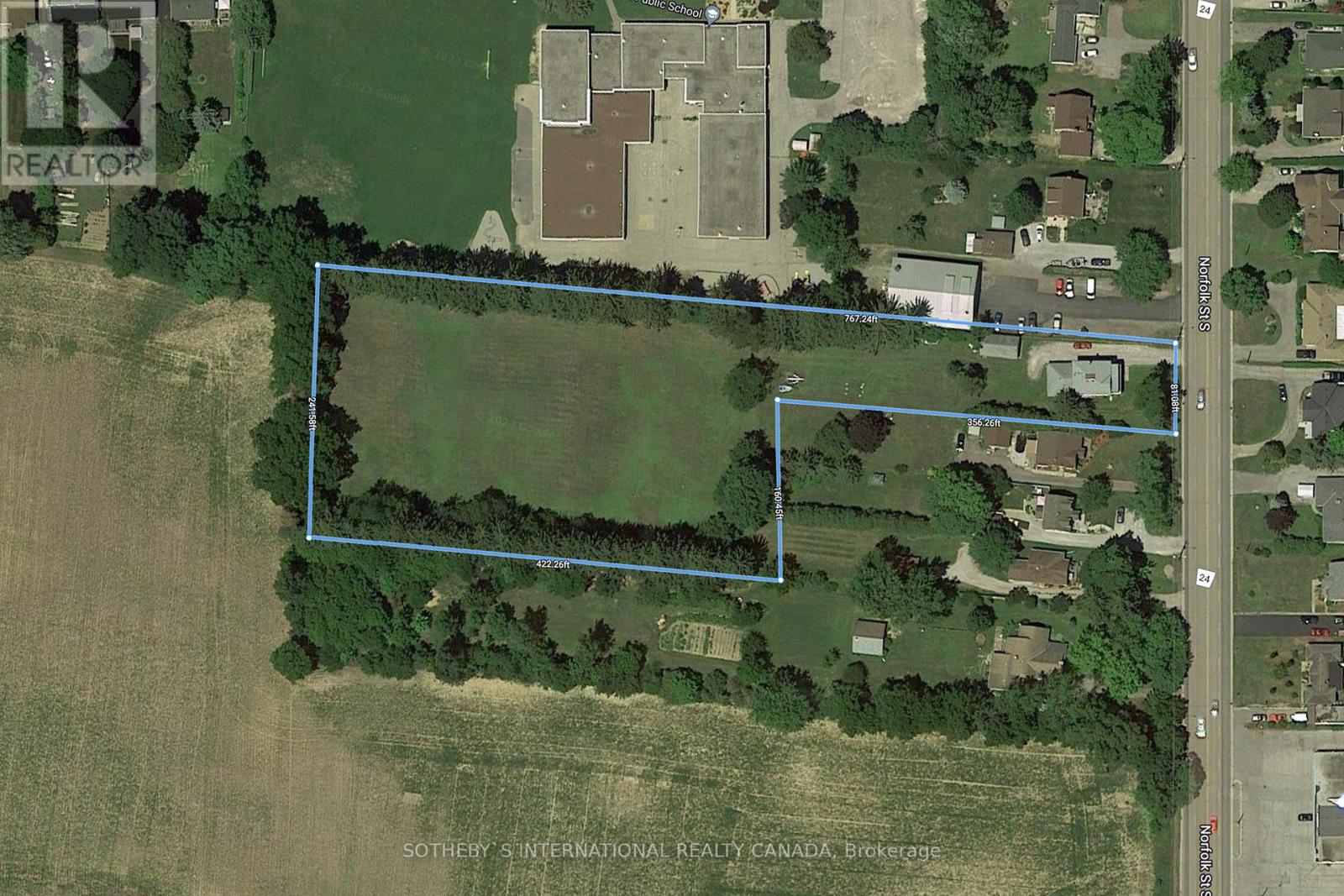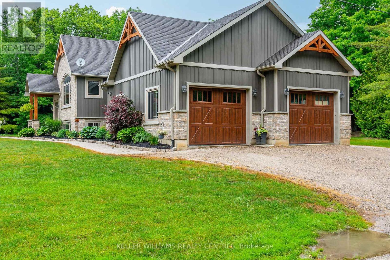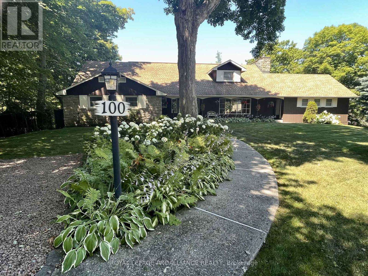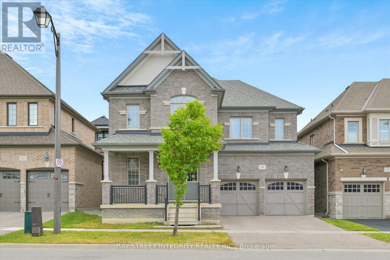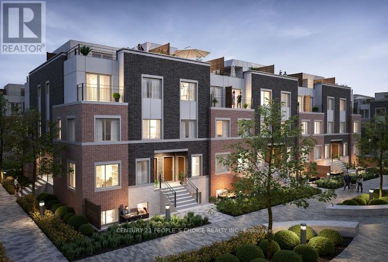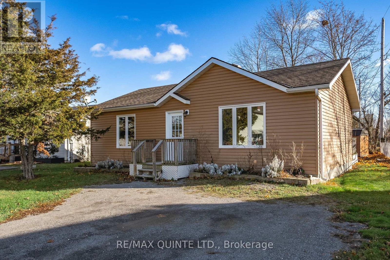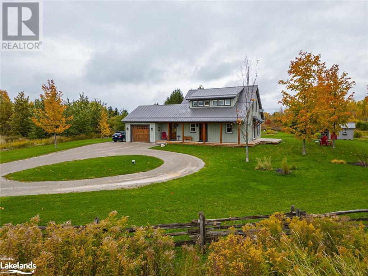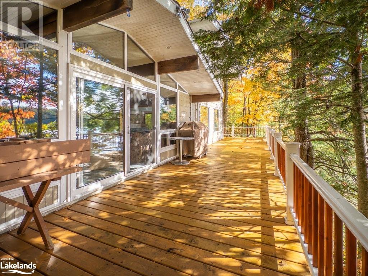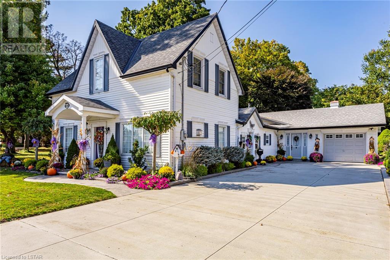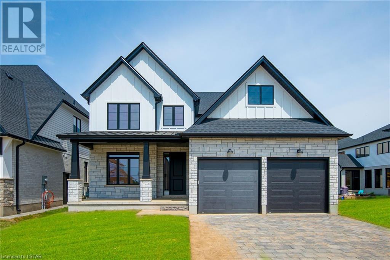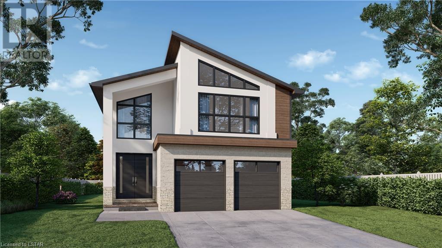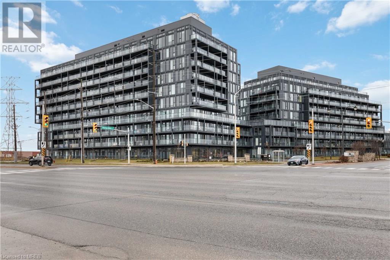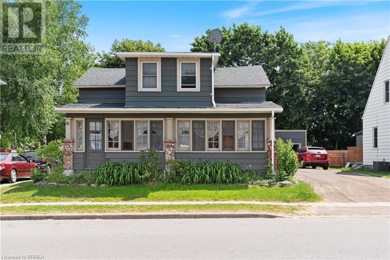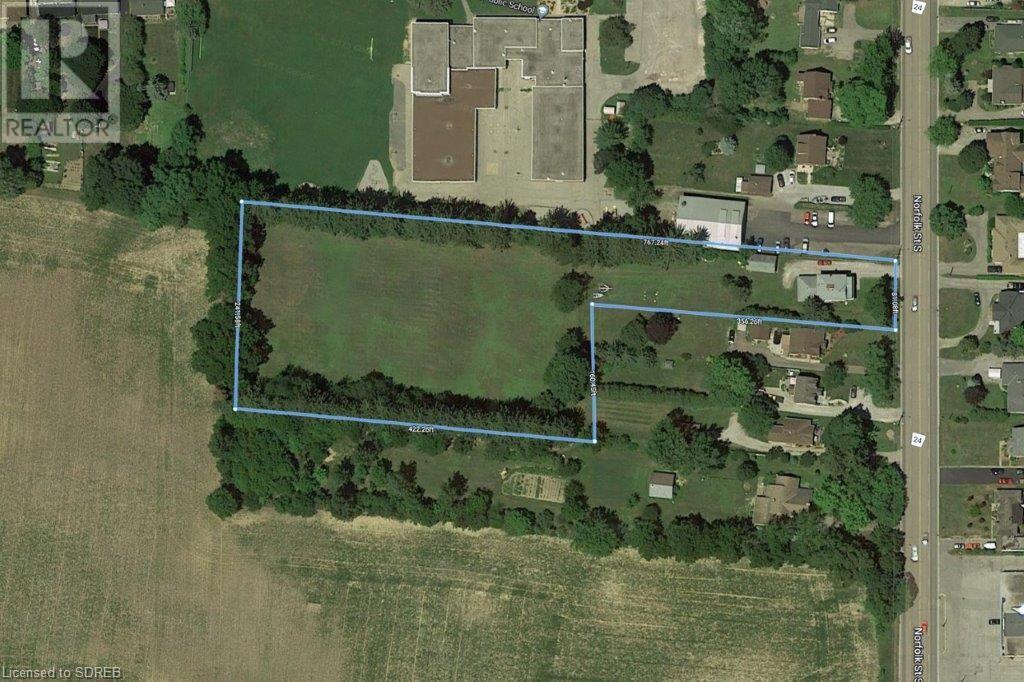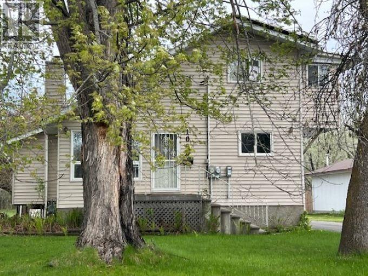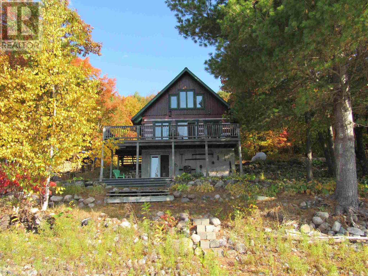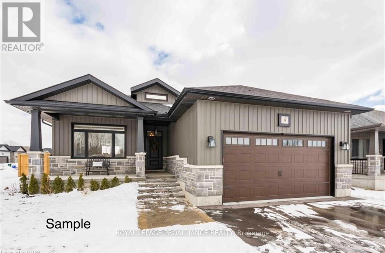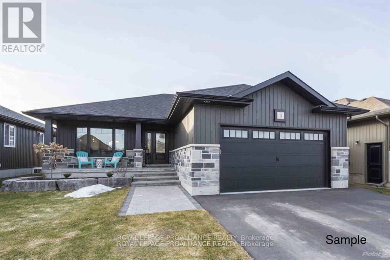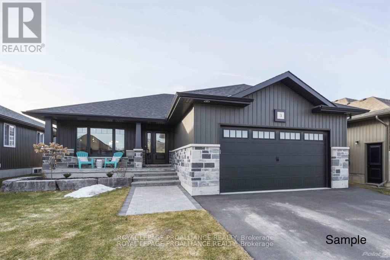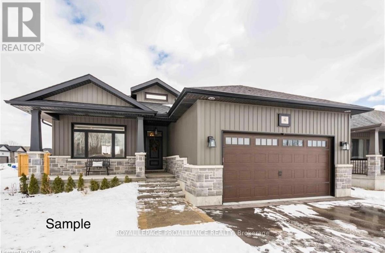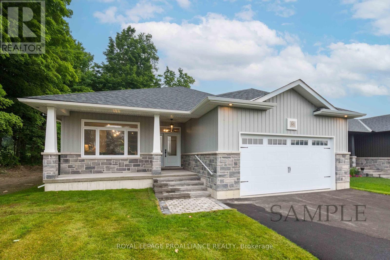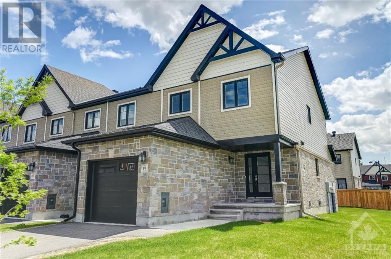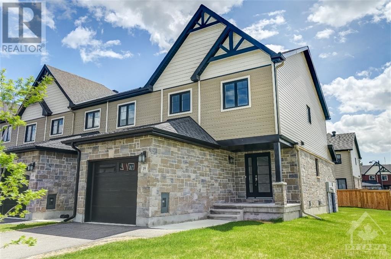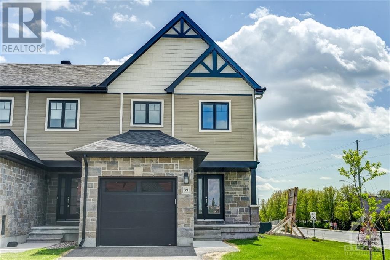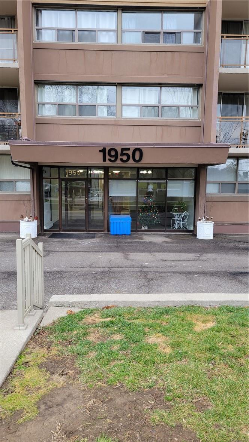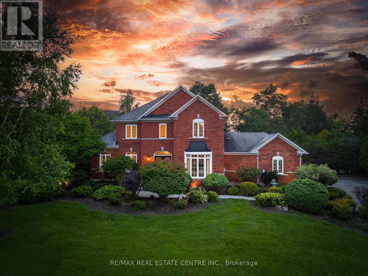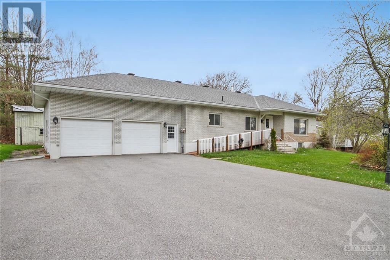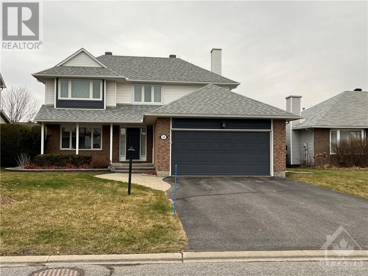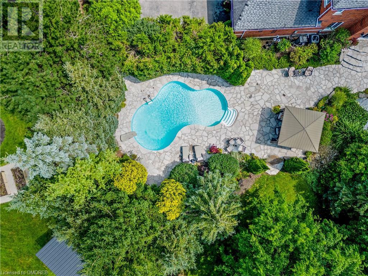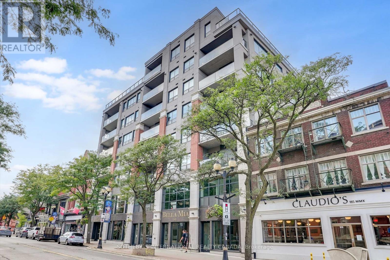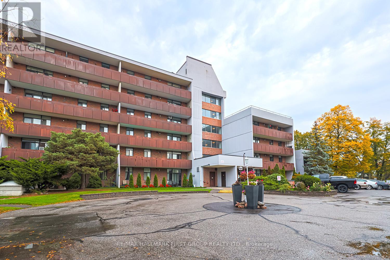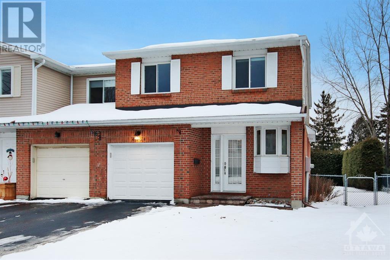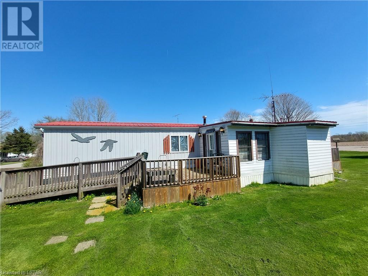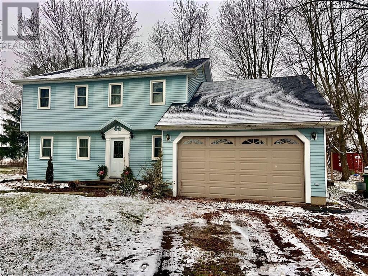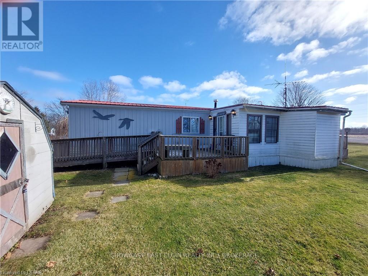21 Oriole Rd
Kawartha Lakes, Ontario
Take a look at this waterfront opportunity with 6 buildings; 3 cottages and 3 bunkies a property that does not present itself often. This Property can be used as a multifamily compound, where multiple generations can spend summers together, in their own privacy. This is an incredible investors opportunity that possesses great rental income with it being zone for resort property no extra rules to adhere to at the township. Your chance to own a dream property on Cameron Lake with unbelievable sunsets, boating on the Trent Severn waterway, ATV and snowmobile trails at your doorstep, all located within a town with all amenities needed for a relaxed convenient lifestyle. This property offers a beautifully renovated 4 bedroom, 2 bathroom home with lake views from kitchen and living room, along with two separate, 2 bedroom cottages fully renovated and ready to make money. There are also 3 Brand new 15'x15' Bunkies/Guest homes common areas kitchens and lofts ready to go to work. The income opportunities are endless with summertime lake fun, Spring and Fall ATV tourists and snowmobile trails in the winter. The large 1.049 acre lot with very attractive zoning and access from two roads and massive redevelopment happening all around. This could create an opportunity to turn this investment into something incredible in the near future. This is truly a beautiful property that has just been through a complete renovation and booking very well, Please contact Listing agent for more details. Please watch video tour for all photos of all 6 buildings. Please see the virtual tour with layout and videos available to show the full extent of this property. There is also a chance for a severance of a extra lot for the property please reach out for more information. (id:29935)
498 Norfolk St S
Norfolk, Ontario
Development Opportunity! Approximately 3 Acres Inside The Urban Development Boundary. Municipal Utility Services Present At The Road. Upgrade Zoning To R4 Or R5 And Build Townhouses/ Apartments/ Other. Concept Design Included In Listing Package. (id:29935)
3 Teddy Bear Lane
South Bruce Peninsula, Ontario
An unmatched waterfront estate spanning almost 50 private acres, boasting covetedwaterfront location at Berford Lake, a breathtaking 3,000 feet along the majestic Rankin River, a luxuriousmain residence, charming guest house, and an impressive 40x60 shop. Marvel at the magnificent custom-builthome adorned with exquisite stone and timber frame accents, boasting an impressive 4,600 square feet ofluxurious living space across two levels. Step inside to a fabulous open design, with soaring cathedral ceilingsabove and hand-scraped bamboo hardwood floors below. The kitchen exudes elegance, with its Braziliangranite countertops, bespoke Mennonite-built cabinetry, stainless steel appliance package, coffee bar, andisland. The adjacent butler's pantry with laundry facilities ensures effortless entertaining for discerningculinary enthusiasts. Retreat to the primary suite, offering a luxurious four-piece ensuite and a walk-out tothe expansive back deck a tranquil haven for relaxation. (id:29935)
100 Maple St S
Gananoque, Ontario
Custom-built stone & redwood home with 3+1 beds, 4 baths on an estate lot with 2 attached garages & an inground pool. The main floor of this 5000 +/- sq ft home offers a sunken living room with a gas fireplace, the dining room has beautiful maple floors and has large windows overlooking the backyard. The eat-in kitchen features quartz countertops, a large centre island, & a breakfast nook. This is flanked by the family room with its cozy gas fireplace. The main floor bedroom has easy access to the main 4-piece bath as well as the laundry & 3-piece bath. Rounding out the main level is the rec room with a gas fireplace, this room has a separate entrance for a home office/work from home situation. On the upper level the primary bedroom features a walk-in closet & a 5-piece ensuite. The 2nd bedroom features its own sitting room & balcony. The lower level offers a sitting room, a 4-piece bath, a bedroom, a cedar lined hot tub room, & access to the 2-car garage leading to the 6-car garage. **** EXTRAS **** This L shaped lot comes with a fully fenced backyard, 3 natural outcroppings which have been landscaped into the yard, a stone staircase from the kitchen/family room walk-out to the pool. (id:29935)
99 Greenspire Ave
Markham, Ontario
Welcome To This Fully Renovated 4 Bedrooms 4 Baths Detached House In A High Demand Neighborhood Wismer! Very Bright House With Practical And Open Concept Layout. Premium Engineering Hardwood Flooring Throughout Main & 2nd Floor. Pot Lights Throughout Main Floor. Upgraded Open Concept Kitchen W/ Breakfast Area & W/O To Yard. Master Bedroom W/5Pc Ensuite & W/I Closet. Situated In High Ranked Bur Oak Secondary School & John Mccrae Public School. Close To Marshall Mackenzie Park, Acreage Wismer Park, Shopping Centre And All Amenities. Must See! (id:29935)
253 Interchange Way
Vaughan, Ontario
Assignment Sale** Beautiful unit 3Bed + 2.5 Bath at M2 Towns By Menkes. Featuring An Open Concept Layout And Large Rooftop Terrace. AAA+ Location And Steps away from VMC ,From Subway, Transit Hub, Hwy's 400/407/7, YMCA, Ikea, Restaurants, Banks, Shopping & York University. Remarkably Planned Community Will Not Disappoint.** EXTRAS ** Stainless Steel Fridge, Stunning High end interior Decor Selection(LATTE). Stove And Dishwasher, Washer & Dryer. HOT WATER TANK (IF RENTAL) Priced to sell...!! **** EXTRAS **** Maintenance fee around 400$ monthly Final occupancy May 2024 (id:29935)
69 London Ave
Prince Edward County, Ontario
This cozy two-bedroom home was built in 2015 in the friendly Macaulay Village area. Backing onto a nicely wooded area of the subdivision, this bungalow boasts an open-concept kitchen, living and dining room great for hosting and entertaining. With two bright bedrooms and a full 3-piece bathroom, it's a great opportunity for first time home buyers, young families, or those looking to downsize. The neighborhood is a 3 minute drive from local shops, restaurants, and is a quick walk to the Macaulay Conservation area walking trails. (id:29935)
13073 Twelve Mile Road
Ilderton, Ontario
A unique and exciting opportunity awaits in Ilderton! Just minutes away from London Ontario, this expansive 108 acre farm has it all! Currently operating as a u-cut Christmas tree farm and winter market as well as autumn pumpkin patch, this property seamlessly blends a live/work lifestyle. Featuring +/- 60 workable acres of fertile clay/loam soil currently planted with 45-50,000 evergreen trees. In-ground trees are planted at varying stages of growth from 1-8 years making this farm a thriving seasonal business. The hub of the business operation is a spacious 40' x 60' workshop/storefront that caters to seasonal demands, offering customers a variety of seasonal decor items, snacks, and convenient washroom facilities. There is ample parking on the property for visitors as well as many outbuildings used as part of the business including, entrance/exit booth, chicken coop, baler hut and more. Ideal for hobby farmers, the farm includes an acre of fenced pasture currently housing alpacas, pigs, and goats. Two half-acre ponds enhance the landscape, providing both aesthetic appeal and functional features. The opportunities for exploration and enjoyment on this farm are truly abundant. Also included is a gorgeous, newly renovated country home with over 3300 finished sq.ft including 4 bedrooms, 2 baths, gym, media room and attached 2 car garage with basement access. Enjoy spectacular views from one of 2 decks. The ground level deck features a wood gazebo, 6 person hot tub and spacious seating area with screen cover. The opportunities are endless on this incredible farm! The farm is equipped with essential services, including natural gas, septic, and a drilled well with a sturdy concrete casing. This remarkable property invites you to explore endless possibilities and create your own unique vision. (id:29935)
81 Baring Street
Thornbury, Ontario
This unique 2.49 acre home has a private setting, a great western view and a large property to enjoy the 'country lifestyle' within the Town of Thornbury. Located on Alfred and Baring Streets with an open hillside view to the west! A short bike ride to Beaver Valley Community School, the library or downtown. A short walk to the soccer fields or Tomahawk Golf Course. A compact floor plan of 1,580 sq ft features an open concept kitchen, dining and living room with a sliding door walk out to a south facing deck overlooking a peaceful landscaped side yard. The main floor primary with en-suite bathroom and walk in closet is bright and private. Both the large front door & mud room entries lead to clothing storage, seating and a heated closet. There is direct access from the single car attached garage to the mudroom and the main floor laundry room with walk out to the back deck. Upstairs, two large guest rooms with a shared 3 piece bath between and an office / library or homework room with a view. A well designed and well built house, with ample open land to develop further improvements such as a detached garage/workshop building, or a swimming pool, a tennis court or a pond. An 'air to air' heat pump with hot water backup heating, AC, HRV and natural gas hot water boiler are among the home's mechanical services. An abundant private water well serves the house so you can water as much as you like with no charges. The home is on a septic system, so no sewer charges either. Total utility costs for natural gas and hydro were less than $3,000 last year, including the hydro costs to charge a Tesla for 36,000 km of driving. (id:29935)
399 Horseshoe Lake
Seguin, Ontario
Lakefront Paradise on Horseshoe Lake – Boat Access Cottage Retreat! Just a short boat ride from the marina or by snowmobile, this property is more than just a summer retreat; it's your year-round place in cottage country. Nestled amidst a lush, mixed forest and meticulously landscaped lot, this 4 bedroom, 2 bathroom original Viceroy Build with a two-story addition, provides a roomy and inviting atmosphere. The full basement not only offers ample storage space but also the potential for an in-law suite. There are several outbuildings on the property providing plenty of space for all the extras including a spacious Bunkie for the overflow of guests. The waterfront is complete with a sturdy, steel-framed, double-wide boathouse. The upper deck is perfect for soaking up the sun, while enjoying the breathtaking panoramic southern views. A delightful walk-in waterfront sandy beach adds an extra layer of enjoyment to your lakeside experience Whether you're young or young at heart, you'll love the opportunity to leap into the refreshing deep water from the deck. An additional covered dock slip ensures your watercraft stays protected from the elements and an extra storage shed located at the waterfront also offers a convenient space for outdoor equipment and water toys. Embrace the unparalleled beauty of Horseshoe Lake, and make this your cherished lakefront haven. (id:29935)
3608 Concession Drive
Glencoe, Ontario
Welcome to your dream home on the edge of Glencoe! A Portion of the historic Bush Farm settled back in the early 1800's. Nestled on a generously-sized, deep lot adorned with mature trees and meticulous landscaping, this charming 4 bedroom, 2 bathroom residence offers the perfect blend of comfort, tranquility, and natural beauty. Step inside to discover a thoughtfully designed interior that seamlessly combines functionality and style. The spacious living areas are bathed in natural light, creating an airy and welcoming atmosphere. The family room provides an ideal space for relaxation, featuring large windows that frame the scenic views outside and a cozy fireplace for those chilly evenings. at the front of the home, you also are treated to a bright comfortable formal family room with finishes that compliment old and new worlds, here you will find a second fireplace.The heart of the home, the kitchen, is literally placed in the heart of the home. It is an open concept that meets galley style - a chef's delight. With ample counter space, and a convenient layout, cooking would be a pleasure. Adjacent to the kitchen is a cozy dining area, perfect for enjoying meals with family and friends. The main bath has ample space, both footprint and vanity. It also has is equipped with infloor heat. Outside the expansive yard beckons for outdoor gatherings and activities. Whether you envision hosting barbecues, gardening, or simply enjoying the tranquility of nature, this backyard offers endless possibilities. A shaded patio provides an ideal spot for al fresco dining or lounging while appreciating the beauty of the surroundings. multiple hoses bibs and tons of exterior electrical outlets make landscaping a breeze for any green thumb. The house also has an in-home office perfectly situation with exterior access for anyone who wishes to conduct business while keeping it away from primary living space. Don't hesitate to call for more information! (id:29935)
2745 Heardcreek Trail
London, Ontario
***LOOK OUT BASEMENT BACKING ONTO CREEK*** HAZELWOOD HOMES proudly presents THE SUGARWOOD- 2175 sq. ft. of the highest quality finishes. This 4 bedroom, 3.5 bathroom home to be built on a private premium lot in the desirable community of Fox Field North. Base price includes hardwood flooring on the main floor, ceramic tile in all wet areas, Quartz countertops in the kitchen, central air conditioning, stain grade poplar staircase with wrought iron spindles, 9ft ceilings on the main floor, 60 electric linear fireplace, ceramic tile shower with custom glass enclosure and much more. When building with Hazelwood Homes, luxury comes standard! Finished basement available at an additional cost. Located close to all amenities including shopping, great schools, playgrounds, University of Western Ontario and London Health Sciences Center. More plans and lots available. Photos are from previous model for illustrative purposes and may show upgraded items. (id:29935)
100 Aspen Circle
Thorndale, Ontario
***IMMEDIATE OCCUPANCY AVAILABLE*** HAZELWOOD HOMES proudly presents THE IVEY - 2380 Sq. Ft. of the highest quality finishes. This 4 bedroom, 3.5 bathroom home to be built on a private premium lot in the desirable community of Rosewood-A blossoming new single family neighbourhood located in the quaint town of Thorndale, Ontario. Base price includes hardwood flooring on the main floor, ceramic tile in all wet areas, Quartz countertops in the kitchen, central air conditioning, stain grade poplar staircase with wrought iron spindles, 9ft ceilings on the main floor, 60 electric linear fireplace, ceramic tile shower with custom glass enclosure and much more. When building with Hazelwood Homes, luxury comes standard! Finished basement available at an additional cost. Located close to all amenities including shopping, great schools, playgrounds, University of Western Ontario and London Health Sciences Centre. More plans and lots available. (id:29935)
92 Aspen Circle
Thorndale, Ontario
***IMMEDIATE OCCUPANCY AVAILABLE*** HAZELWOOD HOMES proudly presents THE EAGLETRACE - 2500 Sq. Ft. of the highest quality finishes. This 4 bedroom, 2.5 bathroom home to be built on a private premium lot in the desirable community of Rosewood-A blossoming new single family neighbourhood located in the quaint town of Thorndale, Ontario. Base price includes hardwood flooring on the main floor, ceramic tile in all wet areas, Quartz countertops in the kitchen, central air conditioning, stain grade poplar staircase with wrought iron spindles, 9ft ceilings on the main floor, 60 electric linear fireplace, ceramic tile shower with custom glass enclosure and much more. When building with Hazelwood Homes, luxury comes standard! Finished basement available at an additional cost. Located close to all amenities including shopping, great schools, playgrounds, University of Western Ontario and London Health Sciences Centre. More plans and lots available. (id:29935)
58 Aspen Circle
Thorndale, Ontario
***IMMEDIATE OCCUPANCY AVAILABLE*** HAZELWOOD HOMES proudly presents THE FARMHOUSE - 2500 Sq. Ft. of the highest quality finishes. This 4 bedroom, 2.5 bathroom home to be built on a private premium lot in the desirable community of Rosewood-A blossoming new single family neighbourhood located in the quaint town of Thorndale, Ontario. Base price includes hardwood flooring on the main floor, ceramic tile in all wet areas, Quartz countertops in the kitchen, central air conditioning, stain grade poplar staircase with wrought iron spindles, 9ft ceilings on the main floor, 60 electric linear fireplace, ceramic tile shower with custom glass enclosure and much more. When building with Hazelwood Homes, luxury comes standard! Finished basement available at an additional cost. Located close to all amenities including shopping, great schools, playgrounds, University of Western Ontario and London Health Sciences Centre. More plans and lots available. (id:29935)
2757 Heardcreek Trail
London, Ontario
***WALK OUT BASEMENT BACKING ONTO CREEK*** HAZELWOOD HOMES proudly presents THE APPLEWOOD- 2441 sq. ft. of the highest quality finishes. This 4 bedroom, 3.5 bathroom home to be built on a private premium lot in the desirable community of Fox Field North. Base price includes hardwood flooring on the main floor, ceramic tile in all wet areas, Quartz countertops in the kitchen, central air conditioning, stain grade poplar staircase with wrought iron spindles, 9ft ceilings on the main floor, 60 electric linear fireplace, ceramic tile shower with custom glass enclosure and much more. When building with Hazelwood Homes, luxury comes standard! Finished basement available at an additional cost. Located close to all amenities including shopping, great schools, playgrounds, University of Western Ontario and London Health Sciences Center. More plans and lots available. Photos are from previous model for illustrative purposes and may show upgraded items. (id:29935)
2751 Heardcreek Trail
London, Ontario
***LOOK OUT BASEMENT BACKING ONTO CREEK*** HAZELWOOD HOMES proudly presents THE MAPLEWOOD- 2395 sq. ft. of the highest quality finishes. This 4 bedroom, 3.5 bathroom home to be built on a private premium lot in the desirable community of Fox Field North. Base price includes hardwood flooring on the main floor, ceramic tile in all wet areas, Quartz countertops in the kitchen, central air conditioning, stain grade poplar staircase with wrought iron spindles, 9ft ceilings on the main floor, 60 electric linear fireplace, ceramic tile shower with custom glass enclosure and much more. When building with Hazelwood Homes, luxury comes standard! Finished basement available at an additional cost. Located close to all amenities including shopping, great schools, playgrounds, University of Western Ontario and London Health Sciences Center. More plans and lots available. Photos are from previous model for illustrative purposes and may show upgraded items. (id:29935)
2769 Heardcreek Trail
London, Ontario
***WALK OUT BASEMENT BACKING ONTO CREEK*** HAZELWOOD HOMES proudly presents THE OLIVEWOOD- 2713 sq. ft. of the highest quality finishes. This 4 bedroom, 3.5 bathroom home to be built on a private premium lot in the desirable community of Fox Field North. Base price includes hardwood flooring on the main floor, ceramic tile in all wet areas, Quartz countertops in the kitchen, central air conditioning, stain grade poplar staircase with wrought iron spindles, 9ft ceilings on the main floor, 60 electric linear fireplace, ceramic tile shower with custom glass enclosure and much more. When building with Hazelwood Homes, luxury comes standard! Finished basement available at an additional cost. Located close to all amenities including shopping, great schools, playgrounds, University of Western Ontario and London Health Sciences Center. More plans and lots available. Photos are from previous model for illustrative purposes and may show upgraded items. (id:29935)
129 Aspen Circle
Thorndale, Ontario
***IMMEDIATE OCCUPANCY AVAILABLE*** HAZELWOOD HOMES proudly presents THE IVEY - 2500 Sq. Ft. of the highest quality finishes. This 4 bedroom, 3.5 bathroom home to be built on a private premium lot in the desirable community of Rosewood-A blossoming new single family neighbourhood located in the quaint town of Thorndale, Ontario. Base price includes hardwood flooring on the main floor, ceramic tile in all wet areas, Quartz countertops in the kitchen, central air conditioning, stain grade poplar staircase with wrought iron spindles, 9ft ceilings on the main floor, 60 electric linear fireplace, ceramic tile shower with custom glass enclosure and much more. When building with Hazelwood Homes, luxury comes standard! Finished basement available at an additional cost. Located close to all amenities including shopping, great schools, playgrounds, University of Western Ontario and London Health Sciences Centre. More plans and lots available. (id:29935)
2763 Heardcreek Trail
London, Ontario
***WALK OUT BASEMENT BACKING ONTO CREEK*** HAZELWOOD HOMES proudly presents THE COTTONWOOD- 2585 sq. ft. of the highest quality finishes. This 4 bedroom, 3.5 bathroom home to be built on a private premium lot in the desirable community of Fox Field North. Base price includes hardwood flooring on the main floor, ceramic tile in all wet areas, Quartz countertops in the kitchen, central air conditioning, stain grade poplar staircase with wrought iron spindles, 9ft ceilings on the main floor, 60 electric linear fireplace, ceramic tile shower with custom glass enclosure and much more. When building with Hazelwood Homes, luxury comes standard! Finished basement available at an additional cost. Located close to all amenities including shopping, great schools, playgrounds, University of Western Ontario and London Health Sciences Center. More plans and lots available. Photos are from previous model for illustrative purposes and may show upgraded items. (id:29935)
3200 Dakota Common Unit# B713
Halton, Ontario
Welcome to this beautiful 2 bed 2 full bath beautiful corner unit in Valera Condos in one of the most convenient locations of Burlington. Located just steps away from Walmart, Shoppers, Rona, restaurants, banks, public transit at your door step & quick drive to Hwy 407,403 and Appleby GO station. This unit features a very practical layout with open concept Kitchen, dining, living space & a huge open balcony & being a corner unit with floor to ceiling windows this unit has amazing views all around and tons of natural light. This unit features the premium parking spot on Level P1 close to the elevators. This unit has tons of upgrades including Quartz Countertops, Vinyl Flooring, custom blinds etc. You do not want to miss this unit! Hurry up and book a showing! Rental Items: HVAC @ $37/ MONTH (id:29935)
138 N Main Street
Simcoe, Ontario
Welcome to 138 North Main Street, a charming residence nestled in the heart of the beautiful town of Simcoe. This delightful home boasts a comfortable and inviting atmosphere, making it the perfect place for families. This home offers 3 bedrooms, 1 bathroom and it is in close proximity to all family-friendly amenities. Make sure to book your private viewing before it's gone! (id:29935)
498 Norfolk Street S
Simcoe, Ontario
Great Development Opportunity!! This site is approximately 3 Acres in size and inside the Urban Development Boundary. Municipal utility services present at the road. Upgrade zoning to R4 or R5 and build townhouses/apartments/other. Concept design included in the listing package. (id:29935)
100 Maple Street S
Gananoque, Ontario
A beautiful custom-built stone and redwood home with 3+1 bedrooms, 4 bathrooms on an estate lot with 2 attached garages and an inground heated salt-water swimming pool. The main floor of this 5000 +/- sq ft home offers a large sunken living room with a gas fireplace and stone surround, a bow window overlooking the front yard, and maple hardwood flooring, the expansive dining room has beautiful maple floors, it can fit a large dining table and has large windows overlooking the backyard that let in plenty of natural light as well as a walk-out to the deck. The eat-in kitchen features quartz countertops, a large centre island, and a breakfast nook with a walk-out to the yard. This is flanked by the family room with its cozy gas fireplace. The spacious main floor bedroom has easy access to the main 4-piece bathroom as well as the laundry and 3-piece bath. Rounding out the main level is the recreation room with a gas fireplace and walk-out to the deck, this room has a separate entrance which would lend itself well to a home office/work from home situation. On the upper level the primary bedroom features a walk-in closet and a 5-piece ensuite with dual sinks and a granite countertop. The secondary bedroom is huge with its own sitting room and a walk-out to a balcony. The lower level offers a sitting room, a 4-piece bathroom, a bedroom, plenty of storage, a cedar lined hot tub room, and access to the 2-car garage from which you can access the 6-car garage. This unique L shaped lot comes with a fully fenced backyard (6’ fence), 3 large natural outcroppings which have been landscaped into the yard, a stone staircase from the kitchen/family room walk-out to the pool. Conveniently located in the town of Gananoque, in the heart of the Thousand Islands, close to the shops and restaurants of the historic downtown area and a beautiful commute to Kingston along Highway 2. This is the first time this home has been offered for sale in 24 years, don’t miss this incredible opportunity! (id:29935)
1060 Cornwall Ave N
Fort Frances, Ontario
New Listing: New Year - New You - GREAT HOME! Looking for opportunity? This exceptional property boasts unparalleled potential, showcasing open'ish design with soaring cathedral ceilings and central staircase. Located in a nice quiet area with a vacant park like lot behind it with deer strolling through it to give you the feel of country and the convenience of town. As you step inside this approx 2400 sq ft on 3 levels, you'll be wowed by high ceilings and abundance of natural light that flows effortlessly throughout. The feel of open design and yet enough separation to give everyone a feeling of space. Whether that is for the cook in the kitchen, the kids doing their homework in the dining room or everyone curled up in the living room enjoying the warmth of the fireplace. With a total of 4 bedrooms and 2 bathrooms, this home offers ample space for both relaxation and privacy. The rec room and additional bedrooms are generously sized and feature large windows, ensuring plenty of natural light. Step outside onto the expansive deck where you can BBQ all year round if you just love a BBQed steak after a day out exploring on your snowmobiles. Large garage for your car and your toys plus a storage shed and nice big yard are there for you to enjoy. An amazing plus is the solar panels that provide an average income of approx. $500. per month. Don't miss this incredible opportunity to own an impressive property at an affordable price with lots of possibility for you to do a little work over the years and reap the benefits. Schedule a private tour today and see just how much potential there is in this awesome property. RRD (id:29935)
73 Gardiner St
Huron Shores, Ontario
If you are seeking serenity, escape to your own piece of paradise in this stunning year round Timber Smith log home on a private dead end street in beautiful Northern Ontario. This Unique off-grid home offers rustic charm with modern conveniences and perfect for the nature enthusiast. Meticulously crafted with pine plank flooring, wood stove, propane stove in the finished basement, open loft would be ideal guest room, main floor master, ensuite bath. This home is super efficient, surrounded by perennial gardens, veggie boxed gardens, over looking Bright Lake, flat pebble beach. Stay connected to nature, embrace a sustainable lifestyle. (id:29935)
29 Mackenzie John Cres
Brighton, Ontario
Open House Sundays 2:30-4:00 PM. Open House to take place at 5 Mackenzie John Crescent. Welcome to the Applewood at Brighton Meadows! This model is approx 1400 sq.ft with three bedrooms, two baths, featuring a stunning custom kitchen with island, spacious great room, walk-out to back deck, primary bedroom with walk-in closet & double sinks glass/tile shower, 9 foot ceilings, upgraded flooring. Unspoiled lower level awaits your plan for future development or leave as is for plenty of storage. These turn key homes come with an attached double car garage with inside entry and sodded yard plus 7 year Tarion New Home Warranty. Located less than 5 mins from Presqu'ile Provincial Park with sandy beaches, boat launch, downtown Brighton, 10 mins or less to 401. Customization is still possible with closings in the summer of summer of 2024. Diamond Homes offers single family detached homes with the option of walkout lower levels & oversized premiums lots. (id:29935)
21 Mackenzie John Cres
Brighton, Ontario
Open House Sundays 2:30-4:00 PM. Open House to take place at 5 Mackenzie John Crescent. Welcome to the Beech at Brighton Meadows! This model is approximately 1296 sq.ft with two bedrooms, two baths, featuring a stunning custom kitchen with island, spacious great room, walk-out to back deck, primary bedroom with walk-in closet, ensuite with glass and tile shower, 9 foot ceilings, upgraded flooring. Unspoiled lower level awaits your plan for future development or leave as is for plenty of storage. These turn key homes come with an attached double car garage with inside entry and sodded yard plus 7 year Tarion New Home Warranty. Located less than 5 mins from Presqu'ile Provincial Park with sandy beaches, boat launch, downtown Brighton, 10 mins or less to 401. Customization is still possible with closings in the summer of summer of 2024. Diamond Homes offers single family detached homes with the option of walkout lower levels & oversized premiums lots. (id:29935)
31 Mackenzie John Cres
Brighton, Ontario
Open House Sundays 2:30-4:00 PM. Open House to take place at 5 Mackenzie John Crescent. Welcome to the Beech at Brighton Meadows! This model is fully finished up and down with nearly 2600 sq.ft with three bedrooms, three baths, featuring a stunning custom kitchen with island, spacious great room, walk-out to back deck, primary bedroom with walk-in closet, 9 foot ceilings, upgraded flooring. These turn key homes come with an attached double car garage with inside entry and sodded yard plus 7 year Tarion New Home Warranty. Located less than 5 mins from Presqu'ile Provincial Park with sandy beaches, boat launch, downtown Brighton, 10 mins or less to 401. Customization is still possible with closings in the summer of summer of 2024. Diamond Homes offers single family detached homes with the option of walkout lower levels & oversized premiums lots. (id:29935)
38 Mackenzie John Cres
Brighton, Ontario
Open House Sundays 2:30-4:00 PM. Open House to take place at 5 Mackenzie John Crescent. Welcome to the Applewood at Brighton Meadows! This model is fully finished up and down with approx 2800 sq.ft with four bedrooms, three baths, featuring a stunning custom kitchen with island, spacious great room, walk-out to back deck, primary bedroom with walk-in closet & double sinks glass/tile shower, 9 foot ceilings, upgraded flooring. These turn key homes come with an attached double car garage with inside entry and sodded yard plus 7 year Tarion New Home Warranty. Located less than 5 mins from Presqu'ile Provincial Park with sandy beaches, boat launch, downtown Brighton, 10 mins or less to 401. Customization is still possible with closings in the summer of summer of 2024. Diamond Homes offers single family detached homes with the option of walkout lower levels & oversized premiums lots. (id:29935)
7 Mackenzie John Cres
Brighton, Ontario
Open House Sundays 2:30-4:00 PM. Open House to take place at 5 Mackenzie John Crescent. Welcome to the Hickory at Brighton Meadows! This model is approximately 1654 sq.ft with two bedrooms, two baths, featuring a stunning custom kitchen with island, spacious great room, walk-out to back covered deck, primary bedroom with large walk-in closet, ensuite with glass and tile shower, 9 foot ceilings, upgraded flooring. Unspoiled lower level awaits your plan for future development or leave as is for plenty of storage. These turn key homes come with an attached double car garage with inside entry and sodded yard plus 7 year Tarion New Home Warranty. Located less than 5 mins from Presqu'ile Provincial Park with sandy beaches, boat launch, downtown Brighton, 10 mins or less to 401. Customization is still possible with closings in the summer of summer of 2024. Diamond Homes offers single family detached homes with the option of walkout lower levels & oversized premiums lots. (id:29935)
129 Darquise Street
Rockland, Ontario
This house is not built. Premium 70' rear yard. Images of a similar model are provided. Approx 14k in upgrades added to this unit! Upgrade list can be supplied. This 3 bed, 3 bath middle unit town has a stunning design and a bright & airy feel. The open concept floor plan creates a sense of spaciousness and flow, making it the perfect space for entertaining. The kitchen is a chef's dream, with top-of-the-line appliances, ample counter space, and plenty of storage. The large island provides additional seating and storage. On the second level each bedroom is bright and airy, with large windows that let in plenty of natural light. The lower level also includes laundry and additional storage space. There are two standout features of this home being the large rear yard, which provides an outdoor oasis for relaxing and the full concrete construction providing your family with privacy. Photos were taken in the model home at 39 Johanne and have been virtually staged (id:29935)
169 Darquise Street
Rockland, Ontario
This house is not built. Premium 70' rear yard. Images of a similar model are provided. This 3 bed, 2 bath middle unit townhome has a stunning design and from the moment you step inside, you'll be struck by the bright & airy feel of the home, w/ an abundance of natural light. The open concept floor plan creates a sense of spaciousness & flow, making it the perfect space for entertaining. The kitchen is a chef's dream, w/ top-of-the-line appliances, ample counter space, & plenty of storage. The lge island provides additional seating & storage. On the second level each bedroom is bright & airy, with large windows that let in plenty of natural light. The lower level also includes laundry and additional storage space. There are two standout features of this home being the large rear yard, which provides an outdoor oasis for relaxing and the full concrete construction providing your family with privacy. Photos were taken at the model home at 39 Johanne Street and have been virtually staged. (id:29935)
165 Darquise Street
Rockland, Ontario
This house is not built. Premium 70' rear yard. Images of a similar model are provided. This 3 bed, 3 bath middle unit town has a stunning design and from the moment you step inside, you'll be struck by the bright & airy feel of the home, w/ an abundance of natural light. The open concept floor plan creates a sense of spaciousness and flow, making it the perfect space for entertaining. The kitchen is a chef's dream, with top-of-the-line appliances, ample counter space, and plenty of storage. The large island provides additional seating and storage. On the second level each bedroom is bright and airy, with large windows that let in plenty of natural light. The lower level also includes laundry and additional storage space. There are two standout features of this home being the large rear yard, which provides an outdoor oasis for relaxing and the full concrete construction providing your family with privacy. Photos were taken in the model home at 39 Johanne and have been virtually staged (id:29935)
133 Darquise Street
Rockland, Ontario
This house is not built. Premium 70' rear yard. Images of a similar model are provided. Approx 14k in upgrades added to this unit! Upgrade list can be supplied. This 3 bed, 3 bath middle unit town has a stunning design and bright & airy feel. The open concept floor plan creates a sense of spaciousness and flow, making it the perfect space for entertaining. The kitchen is a chef's dream, w/ top-of-the-line appliances, ample counter space, and plenty of storage. The large island provides additional seating and storage. On the second level each bedroom is bright and airy, with large windows that let in plenty of natural light. The lower level also includes laundry and additional storage space. There are two standout features of this home being the large rear yard, which provides an outdoor oasis for relaxing and the full concrete construction providing your family with privacy. Photos were taken in the model home at 39 Johanne and have been virtually staged. (id:29935)
1950 Main Street W, Unit #303
Hamilton, Ontario
LOCATION FOR THIS 2 BEDROOM UNIT LOCATED CLOSE TO TRANSIT, SHOPPING, GREEN SPACE, MCMASTER UNIVERSITY AND MOST OTHER AMENITIES. STATUS CERTIFICATE UPON REQUEST. SEE BUILDERS FLOOR PLAN FOR ROOM SIZES AND LAYOUT. (id:29935)
15 Trillium Terr
Halton Hills, Ontario
ULTRA-PRIVATE SECRET GARDEN Executive Country Estate backing onto Blue Springs Golf Club w/luxury resort-like yard. Prestigious all-brick home w/open concept + fin bsmt on stunning 1.38-ACRE LOT in quiet enclave of distinguished homes. Grand foyer w/9' ceilings, curved staircase. Gourmet EI kitchen w/WO to yard and living room w/vaulted ceiling, fireplace, another WO to yard. Main level office, laundry. 2nd floor - 3 big bdrms (convert back to 4 bdrms), primary bdrm w/his/her closets, 5-pc ensuite. LL w/4th bdrm, RI for bthrm, 2nd office, gym, rec rm, workshop. DREAM YARD:dining pavilion, heated pool, koi pond, waterfall, bar, pergola, hardscaping (2000+ SF flagstone on 3 concrete for stability). 3-car garage, parking for 10+ in drive, garage entry, replaced exterior doors, gas pool heater (2018), furnace (2017); water softener, UV system, HWT all owned; windows replaced, home re-insulated, extensive UG sprinks, 12x16 Mennonite-built shed. Golf, trails, lake, 15 min to 401. **** EXTRAS **** Thank You for showing our listing! (id:29935)
495 Masters Drive
Woodstock, Ontario
**BUILDER INCENTIVES AVAILABLE - PLEASE ASK FOR MORE DETAILS** Indulge in luxury living with The Palisades Model. This exquisite home will captivate you with its exceptional features and finishes. Boasting impressive 10' ceilings on the main level which are complemented by 9' ceilings on the second level. Revel in the craftsmanship of this 4-bedroom, 3.5-bathroom masterpiece, complete with a den, main level laundry, & 4 walk-in closets for added convenience. This home enjoys engineered hardwood flooring, upgraded ceramic tiles, oak staircase with wrought iron spindles, quartz counters throughout, plus many more superior finishes. Modern living meets timeless style in this masterfully designed home. The custom kitchen, adorned with extended height cabinets and sleek quartz countertops, sets the stage for hosting memorable gatherings with family and friends. Nestled on a lot that backs onto greenspace, this home includes a 2-car garage and a sophisticated exterior featuring upscale stone and brick accents. Conveniently located just minutes from the Sally Creek Golf Course, this home seamlessly blends high-end finishes into its standard build. Elevate your living experience with The Palisades Model at Masters Edge Executive Homes, where luxury knows no bounds. To be built with full customization available. 2024 occupancy available. Photos are of the Berkshire model home. Visit us (403 Masters Drive) Mon & Wed 1-6pm & Sat & Sun 11-5pm or by appointment. (id:29935)
2508 Rideau Ferry Road
Perth, Ontario
Situated mere minutes from Perth downtown, this spacious brick bungalow boasts 4 bedrooms, 2 bathrooms, finished basement and an oversized double car garage on a generously sized treed lot within a welcoming rural neighborhood. The front foyer leads to a cozy living room with a picture window overlooking the front yard and a dining room. The bright kitchen includes a breakfast nook while the primary bedroom offers walk-in closets. Two additional well-proportioned bedrooms and a bathroom complete main level. Finished lower level provides ample space for family gatherings in the expansive recreational room, along with a bathroom, laundry and storage. Accessed from backyard or through garage, there is sunroom for relaxation. The home also features wheelchair ramp at the front and backyard storage shed. New: paint throughout, basement re-done and more. 7 min drive to the 10 acre Rideau Ferry Yacht Club Conservation Area - one of the best beaches and boat launches! Make it your home today! (id:29935)
14 Forest Creek Drive
Stittsville, Ontario
Welcome to 14 Forest Creek, You won't want to miss this family home in Stittsville! On a fantastic street close to parks, recreation & walking trails! A beautiful 3 bdrm/3 bath home w open concept kitchen/family room. Finished basement. Hardwood on the main level. Kitchen features granite counters, stainless appliances undercabinet lighting! Gas FP in the family room is a cozy spot on those cool winter nights. Large bright windows allow plenty of natural light throughout, Mainfloor mudroom/laundry w access to garage & backyard. A private fully fenced pool sized yard. Large back deck with access to the hot tub make this the perfect spot to sit out with coffee or wine! Main floor workspace is the ideal spot to comfortably work from home. Spacious primary bedroom boasts a large WIC. Ensuite & main bath have been beautifully updated. 2 other generous bdrms painted neutral & ready! The finished basement is the ideal place to watch the big game/ workout/ kids playroom, lots of storage. (id:29935)
15 Trillium Terrace
Halton Hills, Ontario
Welcome to this ULTRA-PRIVATE SECRET GARDEN – A Rare Executive Country Estate Property backing onto Blue Springs Golf Club (Home of PGA Canada) w/ the most stunning yard that will rival any luxury resort. This prestigious all-brick home features open concept living + fully finished basement. It is nestled on a stunning 1.38-ACRE LOT (including a beautiful side lot for added privacy) in a quiet enclave of distinguished executive homes. There is a sense of space as you enter the grand foyer w/ its 9' ceilings and curved staircase. The heart of this home is the gourmet EI kitchen which overlooks the WO to the stunning yard and living room w/ vaulted ceiling, fireplace and additional WO to the yard. There is a main level office located off the front entrance and convenient main level laundry w/ tub. The upper floor has 3 generous bedrooms (there were 4 - can easily convert back), one being the primary bedroom w/ his/her closets and 5-pc ensuite. The lower level features an over-sized 4th bedroom, RI for future bathroom, a 2nd office, gym, family room and workshop. The dream yard will take your breath away and includes a pavilion for dining al fresco, heated pool, koi pond w/ waterfall, golf-themed bar, screened-in pergola, extensive hardscaping (2000+ SF of flagstone installed on 3” of concrete for stability) and professional low-maintenance landscaping - the ultimate space for entertaining. Addt'l features include: 3-car garage, parking for 10+ in the driveway, garage entry to home, replaced exterior doors, no rentals, energy efficient gas pool heater (2018), furnace (2017); water softener, UV system, HWT all owned; all windows replaced and home re-insulated, extensive UG sprinklers (including side lot), 12’ x 16’ double-sided pine Mennonite-built shed. Peaceful location close to golf, trails, lake, 15 minutes to 401. This feels like home and is your opportunity to finally make a luxury move to the country w/i a wonderful community. (id:29935)
#701 -181 James St N
Hamilton, Ontario
Welcome to the epitome of luxury living in the heart of Hamilton! This 2-bed/2-bath, 1,300 sq.ft. condo redefines urban elegance, boasting high-end finishes and a thoughtful design that caters to the most discerning tastes. You are greeted by an expansive open-concept living space that seamlessly integrates the kitchen, dining area, and living room. The custom Barzotti kitchen is a chef's delight, featuring top-of-the-line appliances, sleek cabinetry, and caesarstone countertops. The living area is bathed in natural light, that offers stunning panoramic views.The master suite is a sanctuary of comfort and style, featuring a spacious layout, a walk-in closet, and an en-suite bathroom that exudes sophistication. The second bedroom is generously sized and can serve as a guest suite or a versatile space to suit your needs. The central location puts you in the midst of Hamilton's vibrant cultural scene, with galleries, restaurants, and shops just steps away. **** EXTRAS **** Amenities include a fitness center, rooftop terrace, and secure indoor parking. In-unit washer/dryer, and storage space. (id:29935)
#5-207 -50 Old Kingston Rd
Toronto, Ontario
** DON'T MISS THIS AFFORDABLE LIVING OPPORTUNITY ** All Inclusive Maintenance Fees cover water, hydro, heat, property taxes, cable & internet, building insurance & common elements.Welcome to 50 Old Kingston Rd. A quiet building in a beautiful serene setting - this 55+ adult co-op apartment building is tucked behind Kingston Rd surrounded by trees, greenspace & immaculately manicured grounds. Located close to public transportation, the 401, Centenary Hospital & major local amenities including shopping, banking, restaurants, parks & trails.This spacious 1 bedroom + 1 bathroom unit is freshly painted & boasts open concept main living space & stunning views of the forest/ravine & includes plenty of storage options with large storage locker on the basement level + a large ensuite storage closet.Parking space can be rented from the management, if available. Amenities Include Indoor Pool,Sauna,Fitness Room,Workshop,Billiards,Library,Party Room & Ample Visitor Parking. **** EXTRAS **** Basement Storage Locker is 3 feet 9 inches wide x 7 feet 6 inches long x 8 feet high - Lots of room to store your belongings, golf clubs, suitcases etc. (id:29935)
713 St Laurent Boulevard
Ottawa, Ontario
Opportunity knocks! builders/investors take note! Great 2 story building with a large 12000 SQFT lot (73x170.8) zoning I1A, great for your development site, Potential for rezoning. Close to Montfort Hospital, CMHC Headquarter, NRC , the St Laurent Shopping mall and all amenities. Only 7 minutes to downtown and Parliament Hill! The building is rented at 3500/month. 7 minutes to downtown! Call now! (id:29935)
6858 Bilberry Drive
Ottawa, Ontario
Rarely available, affordable family home is a true four bedroom, three bathroom end unit. A spacious home in Convent Glen, close to schools, shopping, and easy access to the highway. Stainless steel appliances in the kitchen, hardwood floors throughout, finished basement, freshly painted, and includes a chairlift from the basement up to the second floor. Deck and Shed in rear yard is fenced with hedges and is private and spacious. Open house Sunday, February 25, 2-4 pm (id:29935)
4899 Plank Road Unit# 26
Port Burwell, Ontario
Live by Lake Erie in a seniors mobile home park. Access to beach, lake and marinas moments away. 16X65 Mobile Home with 10X25 Sunroom-Family room addition facing south. Otter's Edge also has a seasonal trailer campground on Big Otter Creek. 55+ Community with info available at www.ottersedgeestates.ca Park will be increasing monthly rental fee to approximately $825 + $90 for water. 37'6×10' shed for workshop and storage. (id:29935)
2752 Longwoods Rd
Southwest Middlesex, Ontario
Discover the charm of this 3 bed, 2.5 bath, 2 story home on 1/2 acre with A1 zoning in the serene countryside between Glencoe and Wardsville. This well-appointed residence features a 3-piece en-suite in the main bedroom, a 4-piece bath on the upper level, and a convenient 2-piece powder room. With close proximity to towns, schools and the 401, this property offers both tranquility and accessibility. Inside, enjoy ceramic flooring in the foyer and kitchen, complemented by a center island, maple cabinetry, built-in wall oven and a counter top range. Hardwood flooring spans both levels, creating an inviting ambiance. The crawl space is easily accessible with cement floor, insulation, ample storage, and houses the furnace and on-demand water system backed by a sump pump with a battery backup. Designed by a structural engineer, the main roof ensures durability. Updates include new windows in '08, garage roof in '21 and the house roof just 11 years old. Modern conveniences include a gas BBQ, on-demand water heater and a wired security system. The living room, featuring a gas fireplace, opens to a rear composite deck through garden doors. Additional features include a distribution box off the septic tank, Bell 4G wireless and 2nd-floor laundry. Solar panel tracks are attached and the property is wired for security. Warranties will smoothly transition to the new owner. Embrace country living with urban convenience! (id:29935)
#26 -4899 Plank Rd
Bayham, Ontario
Live by Lake Erie in a seniors mobile home park. Access to beach, lake and marinas moments away. 16X65 Mobile Home with 10X25 Sunroom-Family room addition facing south. Otter's Edge also has a seasonal trailer campground on Big Otter Creek. 55+ Community with info available at www.ottersedgeestates.ca Park will be increasing monthly rental fee to approximately $825 + $90 for water. 37'6"" 10' shed for workshop and storage. (id:29935)

