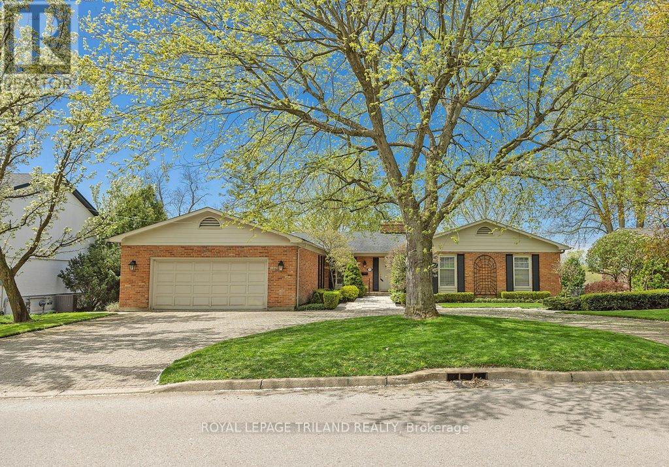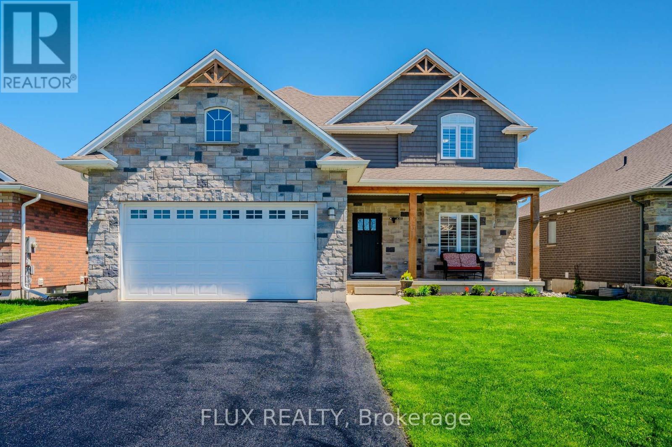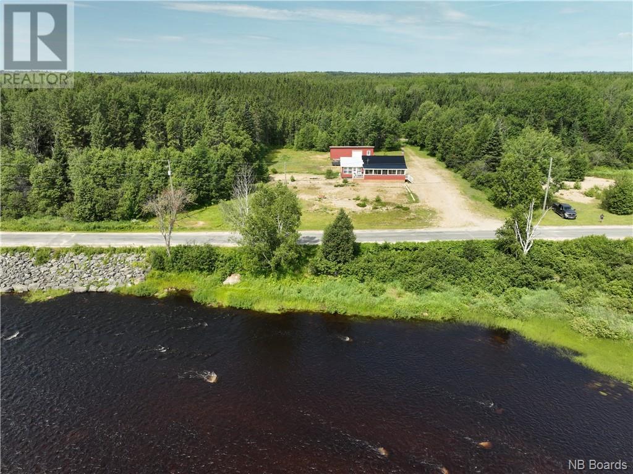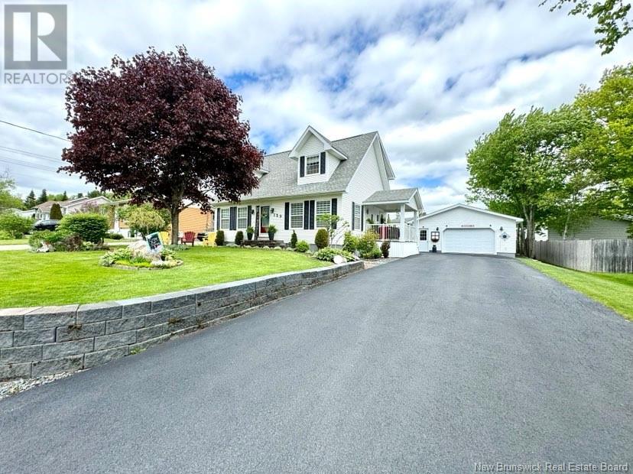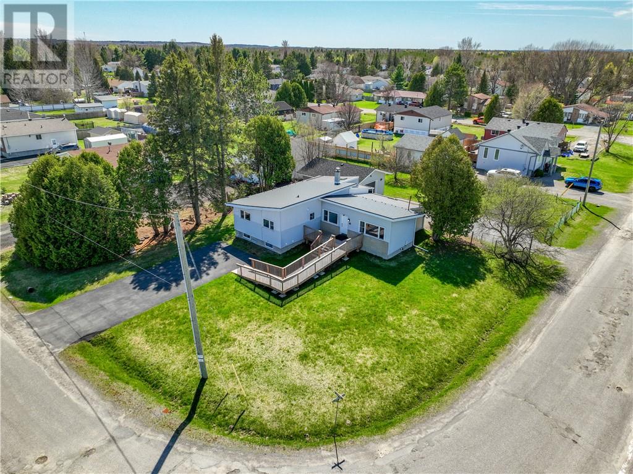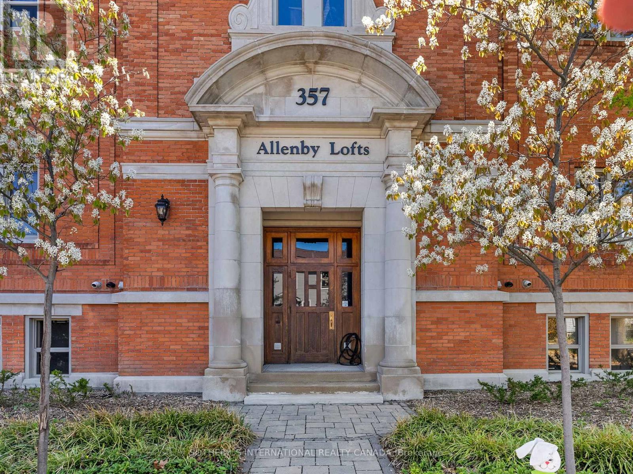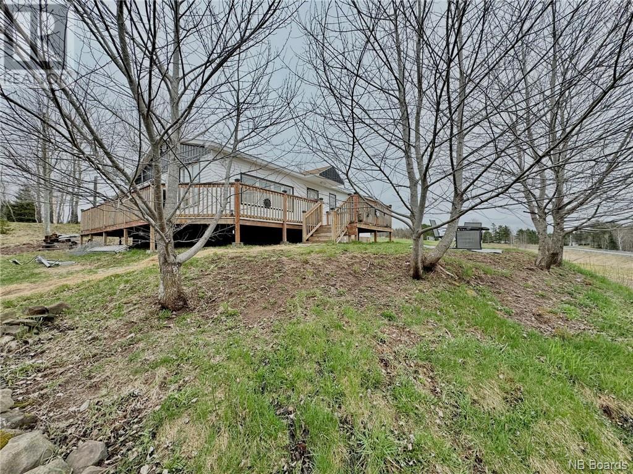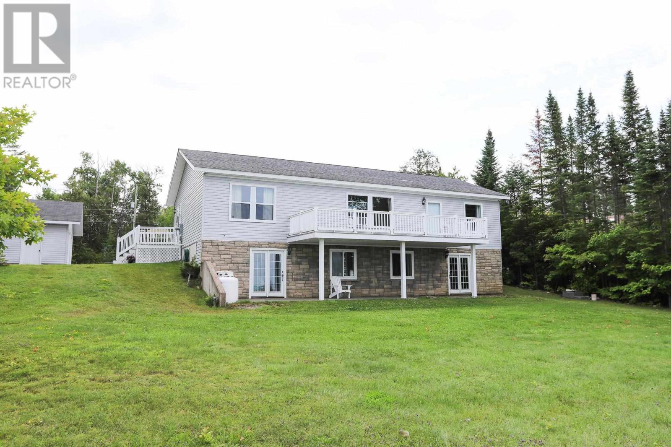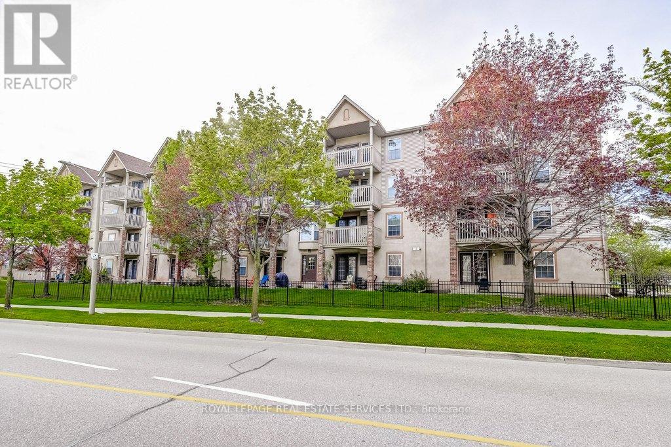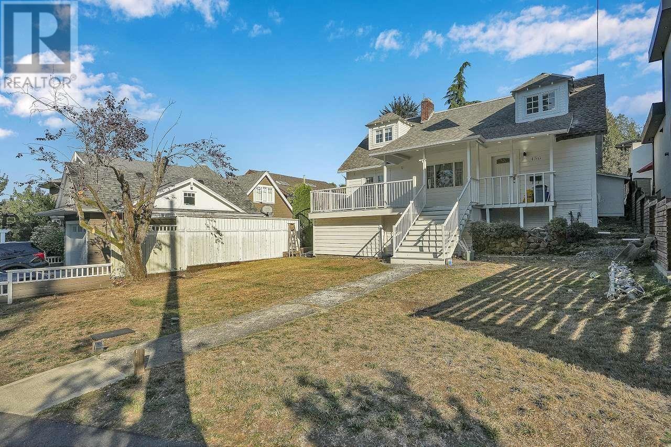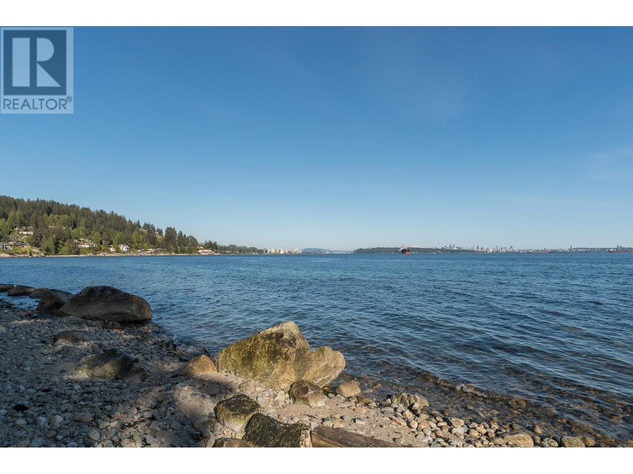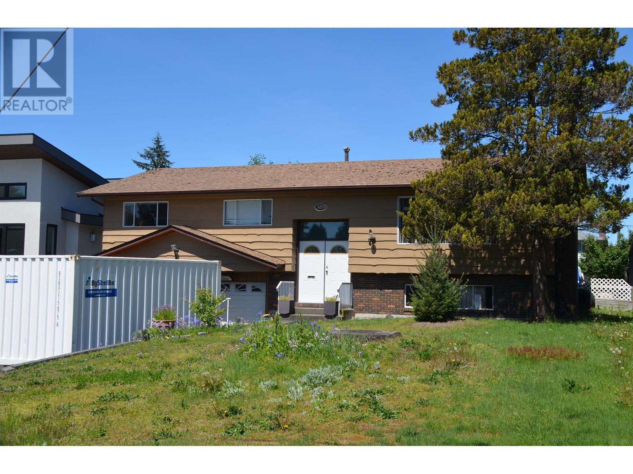138 Hunt Club Drive
London, Ontario
Homes of this calibre rarely come onto the market in this neighbourhood; backing onto the 16th hole, steps away from tennis and pickleball courts at the London Hunt and Country Club. This beautiful home has only known two families, meticulously cared for by the current owners since 1974. The moment you enter the spacious foyer it's apparent you're not walking into an average home. A floor plan that is both family-friendly and ideal for entertaining. The main floor provides large formal living and dining rooms perfect for large family gatherings. A rich, wood-panelled family room provides an inviting place to gather with the classic warmth and charm of a traditional fireplace with stone hearth and brick surround that also provides sight lines into the kitchen. With an adjoining breakfast nook that's perfect for informal meals, catching up, or homework the design is ideal for a busy family. The primary suite provides outstanding space with separate shower and water closet, dressing area and ample closet space. The lower level is finished and provides an updated bedroom and bathroom, as well as walkout access to the treed backyard. A beautiful large upper deck accessible from the kitchen and dining room offers an unmatched view of beautiful summer sunsets. Other unique bonuses include a wine cellar and a hidden wet bar and stereo cabinet in the family room. This is a particularly beautiful lot with detailed landscaping, including Ginko trees and an irrigation system, all set in a mature Hunt Club enclave that is one of the most desirable in the city, with easy access to shopping and amenities, all within a short commute to Western and University Hospital. Descriptions like executive home sometimes get thrown around a bit too easily, but this truly outstanding family home in the coveted Hunt Club will make you a believer. A compelling, family-centered design in a great location, there will be no better place to spend your summer afternoons than on your new deck. (id:29935)
57 Halliday Drive
East Zorra-Tavistock, Ontario
Welcome home to 57 Halliday Drive! This stunning 2 storey detached home sits on a quiet family friendly street in Tavistock with no rear neighbours and backs onto a peaceful pond. With incredible curb appeal, this home is sure to stand out with its charming exterior and well-maintained landscaping. This is the kind of home that not only makes a great first impression when you drive by but you will immediately fall in-love as soon as you walk through the front door and into the welcoming foyer. The foyer offers tiled flooring, a beautiful 2 piece powder room, as well as, a separate entrance that leads to the large HEATED THREE CAR GARAGE with extended storage behind and above. You also wont have to worry about parking for your out of town guests with a 4 car driveway, providing ample space! The showstopper of this home is the gorgeous kitchen with all stainless steel built-in appliances, a large island with additional seating, quartz countertops, a tiled backsplash and floor to ceiling cabinetry. Off one side of the kitchen you will find a formal dining room and off the other, sliding glass doors that lead to the 2 tiered deck that offers pure serenity, the perfect place to relax and enjoy your morning coffee. The main floor is complete with the perfect family room, featuring a stunning stone fireplace and reading nook, pot lights throughout, california shutters and featured lighting in each room. Head upstairs to the large primary retreat that offers plenty of space, a walk-in closet and gorgeous 5 piece bathroom with a double vanity, stand alone tub and walk-in shower. Upstairs is complete with 2 additional spacious bedrooms and a 5 piece bathroom. The basement is fully finished with a rec-room, office space that could be used as a 4th bedroom, 3 piece bathroom and additional storage. Dont miss out on your dream home and call today for your private tour! (id:29935)
24 Frank Copp Road
Wayerton, New Brunswick
Introducing 24 Frank Copp Road your year-round sanctuary with water views and endless recreational opportunities! Step into the enclosed porch and immerse yourself in the tranquil sounds of the river, while catching breathtaking sunrises and sunsets. Inside, the open-concept living area, complemented by a dining room and a spacious kitchen featuring birch cupboards, beckons for memorable gatherings with loved ones. Unwind in the cedar sunroom or cozy up by the inviting propane fireplace. The lower level offers convenience with bedrooms, a full bathroom, washer, and dryer. Outside, explore the nearby snowmobile and four-wheeler trails for thrilling adventures in nature, from hunting to fishing to blueberry picking. With its detached 18 x 40 ft garage, storing your outdoor gear has never been easier. Don't let this gem slip away seize the opportunity and call today to experience the magic of 24 Frank Copp Road firsthand! (id:29935)
129 Mcgrath Crescent
Miramichi, New Brunswick
Welcome to this exquisite 1.5-story home with detached garage located in a sought after area. With 3 bedrooms, 2.5 baths, and a finished basement area that could serve as an in-law suite with a full kitchen and separate entrance, this residence offers both comfort and versatility. Inside, you'll find beautiful wood, ceramic, and laminate floors complementing the open-concept kitchen, dining and living room, perfect for gatherings and relaxation. With spacious bedrooms and a walk in closet for the master, this house will not disappoint. Outside, a delightful deck and above-ground pool create an inviting outdoor retreat. Don't miss the opportunity to make this stunning property your own call today to schedule a private showing. ** All measurements to be verified by buyer/buyer agent. (id:29935)
3941 Diane Street
Val Caron, Ontario
Welcome to 3941 Diane Street, a charming residence nestled in the heart of Val Caron. This inviting home features 2+1 bedrooms and 1+1 baths, providing ample space for comfortable living. The updated main floor offers modern conveniences and a seamless flow throughout. One of the highlights of this property is the spacious addition off the back, perfect for expanding your living space or entertaining guests. Situated on a generous corner lot, the property boasts a double driveway and a sizeable garage, providing ample parking and storage options.With accessibility in mind, this house offers ease of movement for residents and guests alike. Don't miss the opportunity to make this delightful Val Caron property your new home sweet home! (id:29935)
33 - 357 Hunter Street W
Hamilton, Ontario
Attention all loft lovers, this is the one you've been waiting for! Presenting an incredible opportunity to own a piece of history at Hamilton's historic Allenby Lofts, 357 Hunter Street West. Nestled in the vibrant Kirkendall North neighborhood, just a block from Locke Street South's bustling dining and shopping scene, this unique loft features 12-foot ceilings and red brick-lined interiors, evoking the timeless appeal of coveted hard lofts showcased in design magazines. With an open-concept layout spanning 1283 square feet, stunning hardwood floors, and large oversized windows flooding the space with natural light, this urban oasis offers the perfect blend of historic charm and modern comfort. With only 18 units in the building, residents enjoy exclusive access to a rooftop deck boasting panoramic 360-degree views of Hamilton. 1 owned surface parking spot included. **** EXTRAS **** Amazing location, just steps away from Locke Street where you will find tons of shops, restaurants and nightlife. Pet friendly building. Hill Street dog park just around the corner. Surface guest parking. Open House Sat May 11th 2-4PM. (id:29935)
5604 Rte 480
Acadie Siding, New Brunswick
Welcome to your updated 2-bedroom, 1-bath bungalow. This home has received a stunning facelift, now boasting a brand-new deck and updated finishings throughout. Step inside to discover a cozy layout that seamlessly connects the living and dining areas, creating an inviting space for both entertaining guests and enjoying quiet nights by the wood fireplace. The kitchen has beautiful white cabinets and updated stainless steel appliances. Plus, there's an added bonus of a spacious laundry room complete with a large industrial sink, making chores a breeze. But that's not all - the cherry on top is the two-story barn, providing endless opportunities for storage, hobbies, or even a creative studio space. Ready to make this home yours? Call today to schedule a private showing. ** Please note all measurements to be verified by buyer/buyer agent (id:29935)
634 Lakeshore Dr
Sault Ste. Marie, Ontario
634 Lakeshore Drive Welcomes you. Year round living on the world largest freshwater lake (surface area), Lake Superior. This year-round home is a pleasure to view, with a relaxing country setting drive approximately 25 minutes from downtown Sault Ste Marie. Main floor plan includes a bright and spacious kitchen, dining area, main floor laundry, Livingroom facing the lake, three bedrooms while the Master offers a 4 pce ensuite. The huge composite deck off the living room is where you can relax or entertain and enjoy the breathtaking sunsets each summer. The unfinished basement is a precious space, 1500 sq ft of blank canvass for your man cave, additional bedrooms, rec room or whatever you choose. Offering two separate garden doors, walk-out basement to the water, plumbing roughed in for a third bathroom, (brand new shower and toilet are sitting in boxes.) The asphalt driveway leads to the double car garage, which includes snowblower, riding lawnmower and Generac generator, home is wired for a generator during power outages. This is a dream home for many, don't miss your opportunity to view this family waterfront home. Additional building lot across the street, available to Buyer at a reduced price if Purchasing 634 Lakeshore Drive. Seller would prefer to sell both at once but will sell individually (id:29935)
104 - 4005 Kilmer Drive
Burlington, Ontario
Welcome to Tansley Gardens in the Tansley Woods Community of North/Central Burlington! This Fresh Ground floor apartment is Carpet free, with Wide Plank laminate floors throughout, ALL REDONE IN 2023! Bright white kitchen with centre Island, Crown mouldings, Quartz counters and Stainless steel appliances. Open living and Dining room with large patio door walk out to your private enclosed Balcony with aggregate decking. Underground parking and locker, and lots of visitor parking. **** EXTRAS **** All Freshly painted, new appliances, new fixtures, new flooring, all done in 2023 (id:29935)
456 E 20th Street
North Vancouver, British Columbia
Location, location, location;Desirable Boulevard area! lovely sun drenched, prime level lot. Cul-de-sac location in an amazing family orientated neighbourhood; quiet street for the kids to play. One block from Queensbury School & two blocks from Sutherland School and a short drive to Brockton School. Outstanding opportunity to build your dream home with lane access; with potential to build a coach house. Buy into a lifestyle--close to beautiful walking trails and all the North Shore has to offer.this home makes a lot of sense for principal residence, investment property, or hold and build your family dream home on a child friendly street in future. (id:29935)
4190 Ferndale Avenue
West Vancouver, British Columbia
Welcome to 4190 Ferndale Ave, off EVERGREEN AVE. a well cared home 2041sq 3/4 bed with a separate suite. Large flat VERY private sunny property steps to the Beach, bus stop, Isetta cafe, and great schools. Few minutes to Dundarave . This is a rare offering (RS3 zoning- 124 frontage x 83 ) Total 10,527.- a very desirable neighborhood. With new provincial legislation encouraging 2 homes (6 units) oi a single-family lot, (pending announcement June 30th,2024.)This site would be the perfect candidate for redevelopment in the future. Most single-family sites across the District already permit 3 "units" per parcel. Easy to show. Open Wed May 15th 10-12pm and Sunday May 19th,2-4pm. (id:29935)
1419 Milford Avenue
Coquitlam, British Columbia
Great development lot or renovation house in great area of Coquitlam. 1 block to Como Lake. 4 bed, 3 bath home with lane access and loads of parking. (id:29935)

