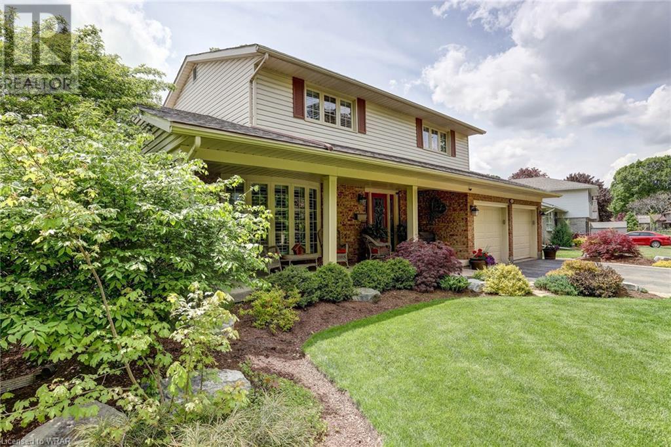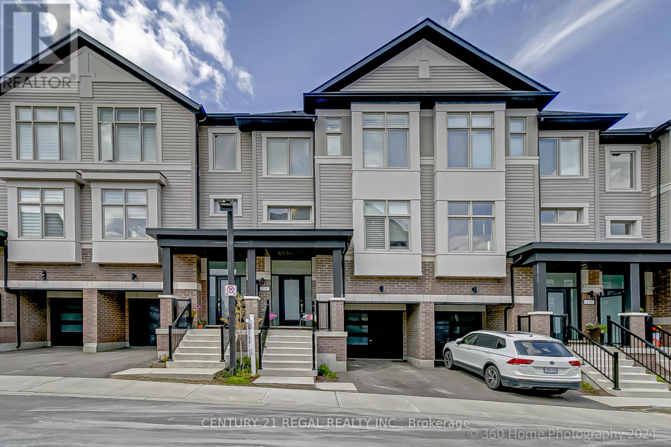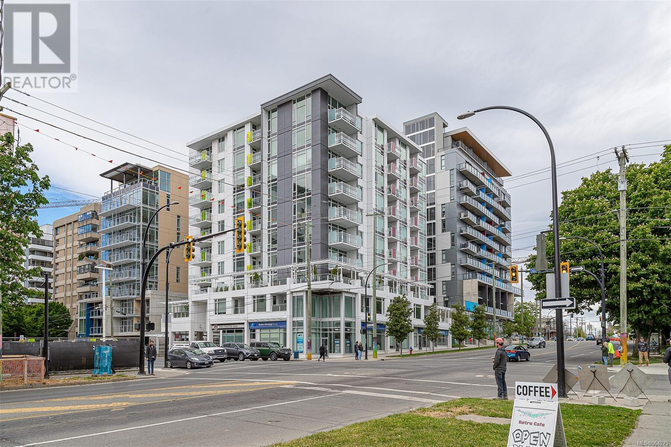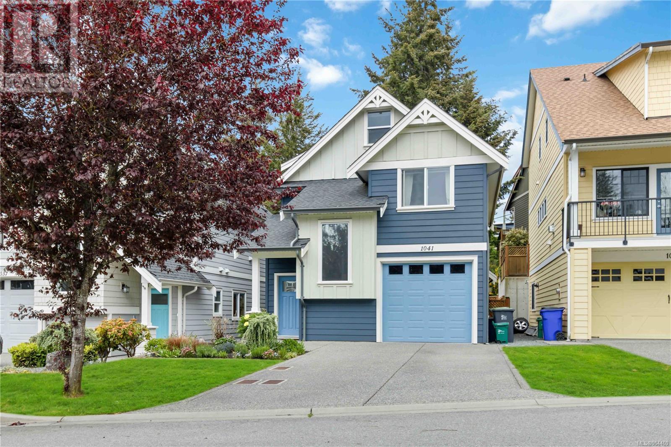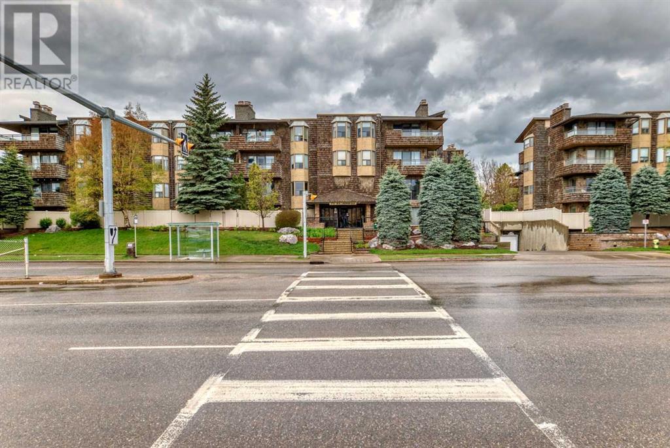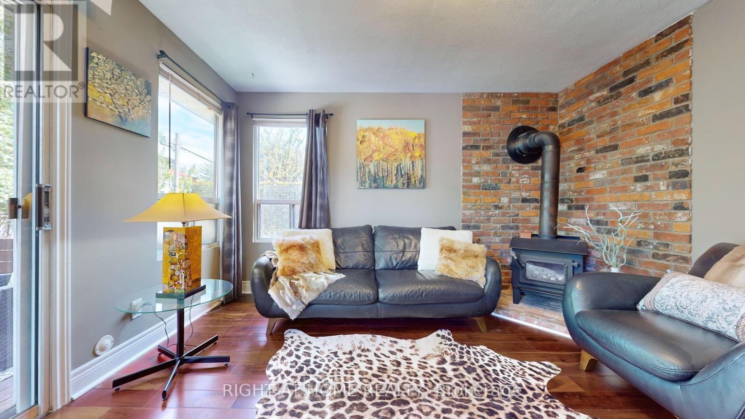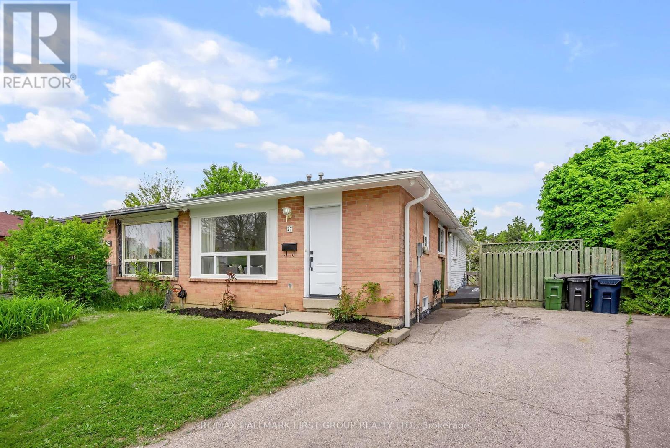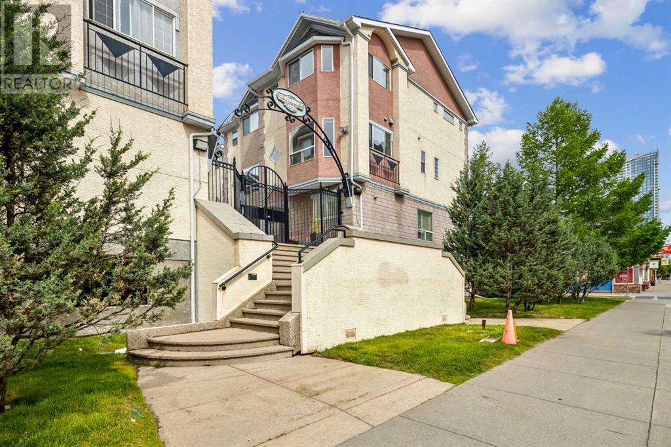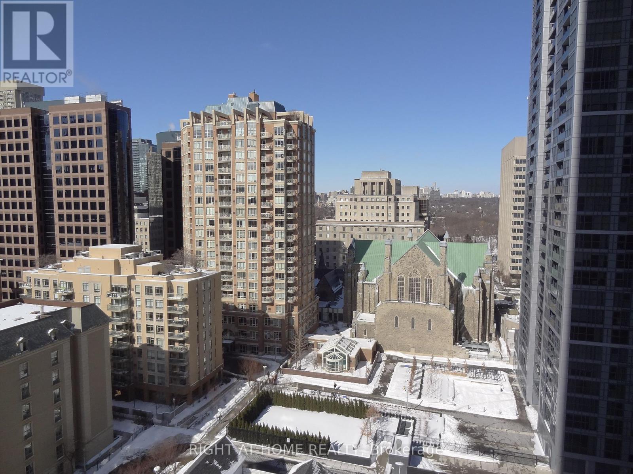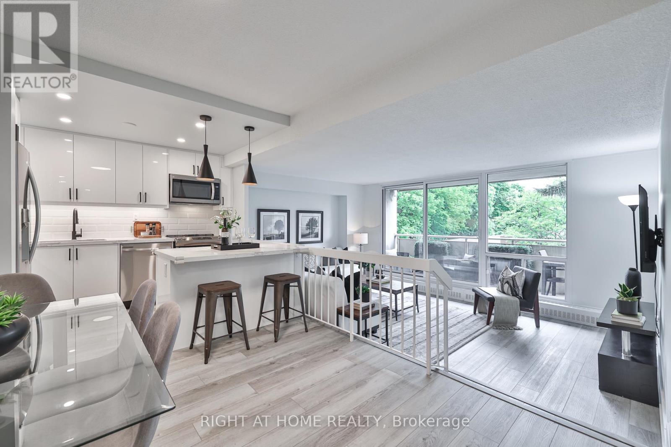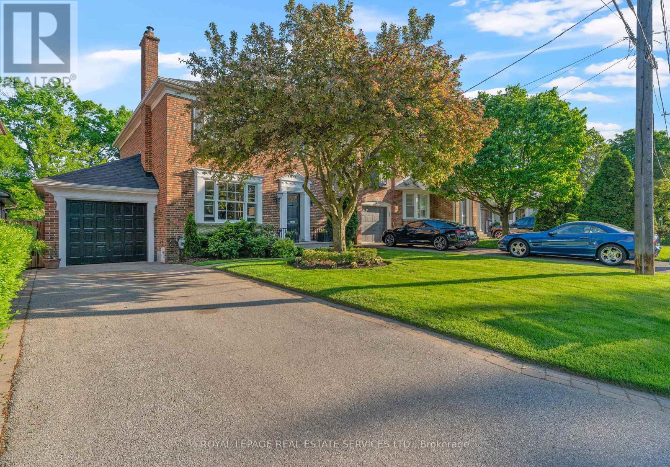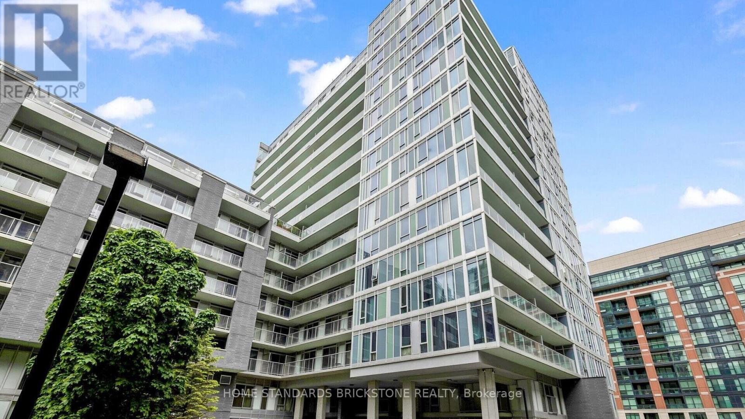14 Dalewood Drive
Kitchener, Ontario
Stylish and executive family residence nestled on a coveted street in desirable Stanley Park. Set on a lush, mature treed lot, this property boasts a backyard oasis featuring an INGROUND POOL, expansive patios, and serene privacy. With 5 bedrooms and 3 bathrooms spread across 3200+ sq.ft., this home showcases a stunning main floor addition and numerous upgrades throughout. Enter through the spacious foyer from the covered front porch into the inviting main level. The formal living room exudes elegance with gleaming hardwood floors and French doors leading to a main floor office, complete with a solid oak window seat and built-in shelves framing the large window overlooking the rear yard. The heart of the home lies in the gourmet kitchen, adorned with professionally updated solid oak cabinets in bright white, new quartz countertops. Thoughtful upgrades include a spice rack, pull-out pantry, pots and pans drawer, raised b/bar, & under-counter lighting. Vaulted ceilings in the kitchen and dinette, coupled with a skylight/large windows, create an inviting space for family gatherings, further enhanced by sliders leading to the newer side deck. A standout feature of the residence is the expansive family room, boasting vaulted ceilings, skylights, and numerous windows framing views of the picturesque pool and patio area. The spacious dining room, graced with a gas fireplace and hardwood floors, comfortably accommodates large gatherings. Ample storage space is found in the laundry area, equipped with numerous closets and a pantry. Upstairs, four spacious bedrooms await, all adorned with hardwood flooring. Both upper floor bathrooms have been tastefully updated with custom finishes. The lower level offers additional living space, including an L-shaped rec room complete with a wet bar and cabinets, a fifth bedroom, a workshop/utility room, and a substantial cold room. This property truly embodies the essence of a family home, offering comfort, style, and functionality. (id:29935)
18 Totten Trail
New Tecumseth, Ontario
Stunning Townhouse in Tottenham! This 1,730 sq. ft. unit offers 3 bedrooms plus a lower-level office that can serve as an additional bedroom. High ceilings, Carpet free home and abundant natural light enhance the spacious feel of every room. The open-concept kitchen, dining, and great room area is perfect for large family gatherings or entertaining friends. The backyard provides ample space for recreation and entertainment. Located at 18 Totten Tr, this townhouse is conveniently close to schools, grocery stores, parks, restaurants, gas stations, and the Tottenham Conservation Area. Condo fees include grounds maintenance, landscaping, parking, snow removal, and exterior upkeep. Regular maintenance of the front and side yard, parkette, and main entrances is also covered by property and liability insurance, and repairs, etc. This move-in-ready townhouse has been fully upgraded. Don't miss out on this fantastic opportunity! **** EXTRAS **** All existing window coverings and all ELFs, fridge, stove, dishwasher, washer & dryer. Buyer/Buyer agent to verify info, room dimensions (id:29935)
910 1090 Johnson St
Victoria, British Columbia
Experience modern living in this 1 bed, 1 bath condo at the Mondrian, a well-maintained steel and concrete building. Revel in breathtaking views of Mt. Baker, the ocean, Craigdarroch Castle, and the city. Enjoy quartz countertops and soft-close cabinets in the bathroom and kitchen. The kitchen features a stunning tile backsplash, SS appliances, pendant lighting, and pantry space. The open design and over-height ceilings in the dining and living areas are highlighted by floor-to-ceiling windows, flooding the space with natural light. The living room opens to a balcony, perfect for barbecuing and hosting. Ample and well-designed closet space is found in both the living area and bedroom. Additional conveniences include in-suite laundry, visitor parking, secure underground parking, extra storage, and bike storage. This pet-friendly unit is a superb investment or home, with amenities and transit within walking distance. The building is meticulously maintained thanks to an on-site caretaker. (id:29935)
1041 Gala Crt
Langford, British Columbia
Welcome to 1041 Gala Court, a beautifully maintained home perfect for modern family living. The main floor greets you with an inviting open concept that seamlessly combines the kitchen, living, and dining areas. Enjoy the convenience of a powder room and a single-car garage on this level. The living room features a cozy gas fireplace, and the kitchen boasts sleek quartz countertops, open concept living / dining / kitchen with large eating island and stainless steel appliances. Step outside the patio sliders off the dining room to an extra-large exposed aggregate patio with a gas BBQ outlet, perfect for outdoor entertaining. Upstairs, the spacious primary bedroom awaits, complete with a 5 piece ensuite and a walk-in closet. Two additional bedrooms, a main bath, and a convenient laundry area complete this floor. The bonus third floor offers a versatile attic space, ideal for a large family room, home office, craft room, or exercise area. This home is packed with thoughtful features, including 9ft ceilings on the main floor, a gas hot water on demand tank, and a new ductless heat pump. The exterior has been recently painted in designer colors, and the landscaped yard includes underground sprinklers for easy maintenance. The single-car garage and driveway provide parking for up to three vehicles. Nestled in a nice, friendly family neighborhood, 1041 Gala Court offers a welcoming community atmosphere. Don’t miss out on this wonderful opportunity to make this your new home! (id:29935)
110, 3719b 49 Street Nw
Calgary, Alberta
Don't miss this fantastic condo in exclusive Landmark Estates...this highly sought-after adult 25+, no-pet complex across from Market Mall with bus stops right at your front door to take you wherever you want to go. This main floor corner unit has been lovingly maintained & boasts spacious floorplan with open dining room area that has a build in wall cabinets, sun-drenched living room with wood-burning fireplace, office area with corner windows & updated white kitchen with tile floors & garden box window. Bay windows & great-sized closets in both bedrooms; the master also has private ensuite with walk-in shower. The 2nd bath has shower/tub combo, both baths have Toto toilets, in suite storage room & storage locker, assigned parking stall in the U/G parade & the crowning jewel is the huge private wraparound terrace where you can enjoy the great outdoors. Plus residents' lounge & beautifully landscaped grounds with gazebo & walkways. (id:29935)
121 Frankdale Avenue
Toronto, Ontario
Welcome to this charming turnkey bungalow in Danforth Village! This adorable home with high ceilings has a wonderfully functional layout with 3+2 bedrooms, 1+1 baths, 1+1 kitchens, dining room, living room and family/recreation room. The primary bedroom is generously spacious with double closets and easily accommodates a king size bed. The contemporary open kitchen boasts a beautiful granite countertop, a breakfast bar and stainless-steel appliances. Entertain family and friends in the inviting dining room. The living room showcases a wood fireplace set against a brick accented wall where you can comfortably kick back and/or watch TV. Or step out onto a spacious deck, facing a delightful Zen backyard oasis space. The basement, with 2 bedrooms, kitchen and bathroom, with a private separate entrance can serve as an in-law suite or house a multi-generational family. The private drive has legal front pad for two car parking. So many things to love about this lovely home! Embrace living in this community: close to the vibrant Danforth with access to public transportation, multi-cultural shopping, restaurants, parks, Michael Garron Hospital and the desirable R.H.Mcgregor ES /Cosburn MS with French immersion. This home would appeal to a wide range of homeowners, whether you are looking for a starter home, a family home or enjoy bungalow living in a quiet residential community. **** EXTRAS **** SS Fridge, Stove, Rangehood, Dishwasher (12/21). SS Microwave (5/20). Black SS Washer &Dryer (12/21).Extra fridge, stove, RH, freezer in bsmt. Bosch boiler for heating & water (11/21).Two AC wall units (5/18).All ELFs.All Window Coverings. (id:29935)
27 Unita Grove
Toronto, Ontario
Welcome To This Charming 3+2 Bedroom With 2 Bathrooms, Semi-Detached Bungalow Boasting Modern Comforts And Versatile Living Spaces. Youll Be Greeted By A Recently Renovated Kitchen Adorned With Sleek Quartz Counters, Natural Light And A Cozy Breakfast Area, Perfect For Morning Gatherings. The Open-Concept Living And Dining Room Is Flooded With Natural Light Streaming Through A Large Window Overlooking The Front Yard. Whether Hosting Lively Gatherings Or Unwinding In Tranquil Solitude, This Inviting Space Offers Endless Possibilities For Relaxation And Entertainment. Step Into 3 Generously-Sized Bedrooms On The Main Level, Each A Sanctuary Of Comfort And Functionality. The Finished Basement With A Separate Side Entrance Offers Endless Possibilities , Whether You Envision It As Additional Living Space For Your Growing Family Or An In-Law Suite. Boasting Recreational Spaces, Two Additional Rooms, A Full Bathroom, And A Secondary Kitchen. Easy Access To Highway 401, Nearby Schools, TTC, Parks, And Multiple Amenities. Don't Miss The Opportunity To Make This Stunning Residence Your New Home! (id:29935)
1501 11 Street Sw
Calgary, Alberta
STOP RENTING AND GET PACKING. This end unit is in a fantastic location, just two blocks off of 17th avenue, walking distance to numerous amenities. This unit offers a great size kitchen with a built in eating station. The living room is nice and bright with the two large windows. In unit laundry for your convenience. Upstairs boasts two primary bedrooms, both with their own ensuite, and walk in closets, perfect situation for a room mate to assist with costs. There are 2 assigned parking stalls (tandem). This unit is move in ready, so start packing. (id:29935)
1308 - 101 Charles Street E
Toronto, Ontario
Welcome to X2 Condos! Enjoy 9ft Ceilings and Floor-to-Ceiling Windows Overlooking A Spacious Balcony That Spans the Entire Length Of The Unit. Open-Concept Kitchen with Modern Finishes including Quartz Counters and Breakfast Island. Locker Included. 5-Star Building Amenities: Luxurious Lobby, Amazing Rooftop Terrace & Pool, Lounge, Party Room, Gym, 24 Hour Concierge, Guest Suites & Visitor Parking. **** EXTRAS **** SS Fridge, Stove, Built-in Dishwasher, Hood Fan. Washer & Dryer. All Electric Light Fixtures. All Window Coverings. (id:29935)
309 - 1338 York Mills Road
Toronto, Ontario
Experience the epitome of luxury in this Fully Renovated 2-bedroom condo, expertly transformed with top-notch craftsmanship and superior materials. From the bright, sunny interiors to the spacious open-concept layout featuring a luxurious sunken living room, every detail is designed for elegance and comfort. This home has undergone a complete overhaul, thoroughly reimagined and equipped with brand new features throughout. The heart of this condo is the kitchen, boasting elegant quartz countertops and custom cabinets that blend functionality with style. The sleek new flooring extends throughout the home, complemented by energy-efficient flush LED pot lights that enhance the bright and airy ambiance. The washroom has been fully renovated to offer a contemporary look and feel, complete with modern fixtures. Added conveniences include a beautifully designed laundry room with ample cabinetry and a full-height pantry, providing generous storage solutions. All brand new appliances ensure reliability and add to the pristine condition of the home. One of the highlights is the breathtaking view of surrounding greenery, offering a serene backdrop to this stunning residence. Situated in a very desirable neighborhood, this condo is within easy reach of shops, restaurants, banks, schools, public transit, and highways, making it an ideal location for both convenience and lifestyle. Amenities include a parking garage, security system, sauna, security guard, meeting room, outdoor pool, gym, visitor parking, tennis court, party room, and rec room. Heat, HYDRO, parking, water, and cable TV are all included, which is exceptionally rare and adds incredible value to your investment. This property is more than just a home; it's a statement of modern elegance and a unique opportunity for anyone looking to elevate their living experience. **** EXTRAS **** Heat, hydro, parking, water, and cable TV are included in the condo fees. (id:29935)
11 Delhi Avenue
Toronto, Ontario
Designer Renovated 3+1 Bedroom, 2-Bathroom, 2-Storey Light Filled Detached Home, Attached Garage, Offers Unparalleled Elegance And Modern Comfort. Updated Eaves Troughing, Soffits, Fascia, This Residence Ensures Long-Term Durability. Inside, Versatile Recreation Room With Mildew-Resistant Low VOC Carpet, Ecobee Thermostat, Spacious Laundry Room. Gourmet Kitchen Boasts Custom Irpinia Cabinetry, Antique Lighting, Eco-Friendly Linoleum Flooring. Luxurious Bathrooms Include High End Fixtures, Restored Bathtub Tiles With Epoxy Grout. Solarium, Complete With A Solas Gas Fireplace, Maibec Siding, Provides Cozy Retreat. Elegant Mercier Madera Red Oak Engineered Hardwood Floors (Green Certification And Low VOC) Flow Seamlessly Through The Main Level. Features Ridley, Colby, Norwood Windows, Custom Doors, Well Maintained Wood-Burning Fireplace. Separate Side Entrance, Lower Apartment Potential. Newly Finished Stone And Brick Porch. Restored Original Wood Gingerbread On The Garage. Landscaped Gardens, Back Deck, Private Backyard Offer A Tranquil Escape. Located Minutes From Yonge Street, Shops, TTC, Top Rated Schools: Armour Heights PS, Blessed Sacrament CES, Lawrence Park Collegiate, Steps To Toronto Cricket Skating And Curling Club, Armour Heights PS. This Home Is Fitting Of House And Home Magazine, With Meticulous, Curated Detailing. **** EXTRAS **** Separate Side Entrance, Lower Apartment Potential. Spectacular Rental Potential. Supplemental Income Or Multiple Families. (id:29935)
E1309 - 555 Wilson Avenue
Toronto, Ontario
The Condo You've Been Waiting For, Sun-Filled, Spacious and Freshly Painted 2 Bedroom + 2 Bath. This Gorgeous Corner Unit Is Freshly Painted. Sought-After South-West Exposure With A Large Balcony, View of CN Tower and Downtown Toronto. Open-Concept Layout With Natural Light From Windows On Two Sides Of The Unit. Huge Primary Bedroom, Providing Ample Space For Furniture Or Work-From-Home Desks, And Features A Private Bathroom With A Large Shower And A Rare Floor-To-Ceiling Window. Generously Sized Second Bedroom With A Closet. Meticulously Maintained And Spotless, Offering Tons Of Space For Comfortable Living. A Spacious Locker And A Parking Spot Conveniently Located In Front Of The Elevator. Building Amenities Include A 24-Hour Concierge, Party Room, Sauna, Indoor Pool, Gym, And Rooftop Deck And Even A Dogs Off-Leash Area For Your Furry Friends. Don't Miss Out On This Must-See Unit. Walk To Wilson Subway Stn, Costco, Starbucks, Lcbo, Yorkdale Mall, And Much More! (id:29935)

