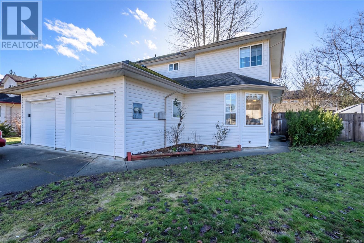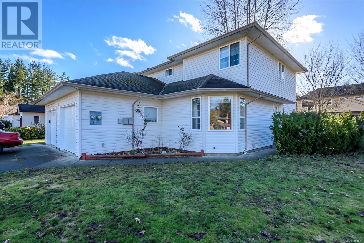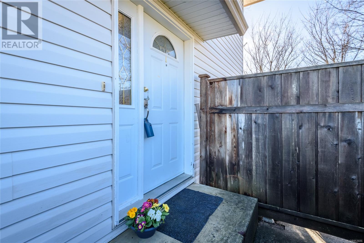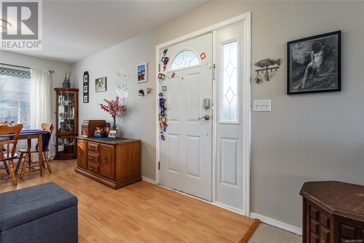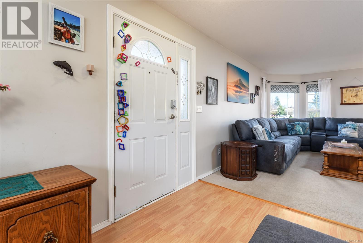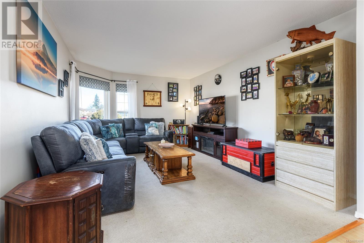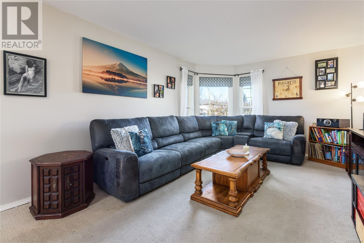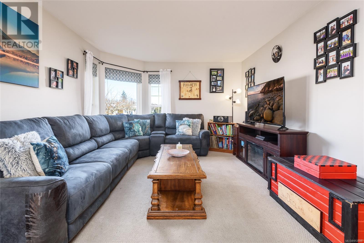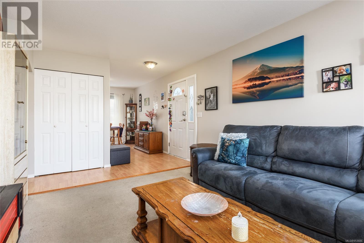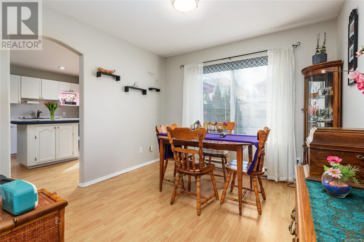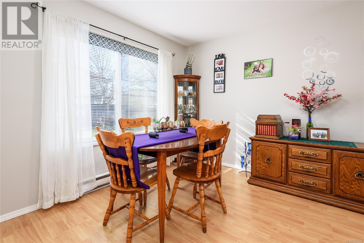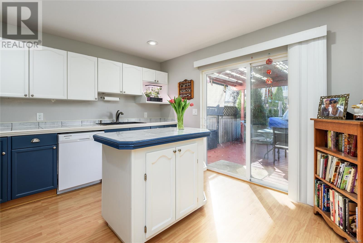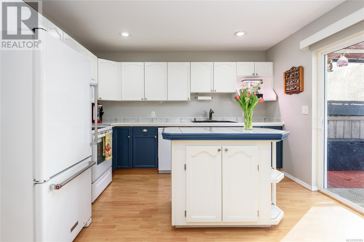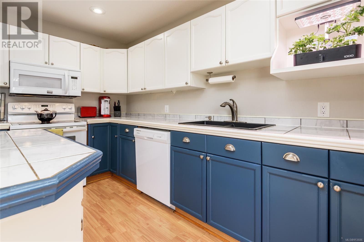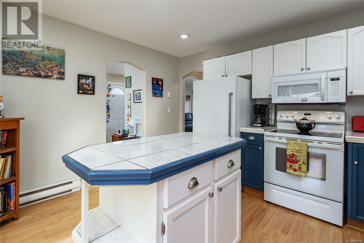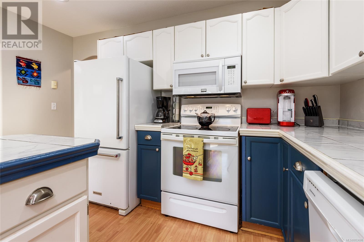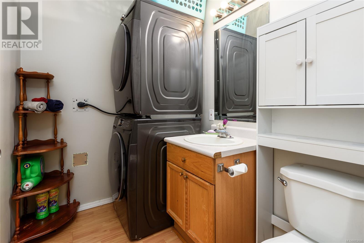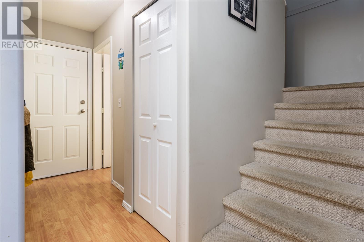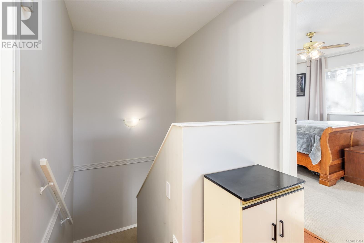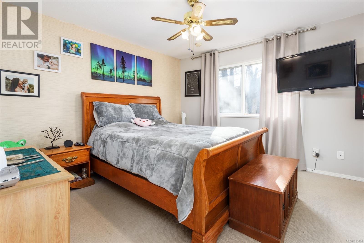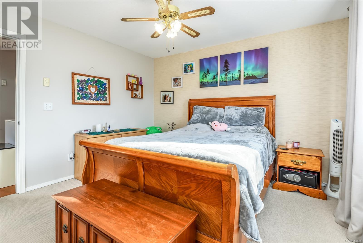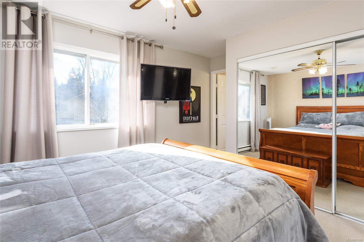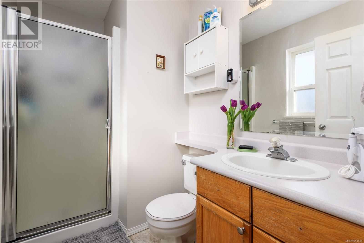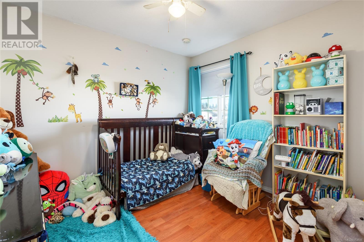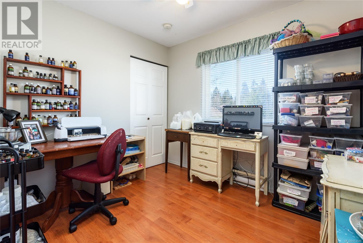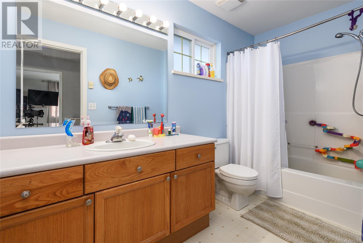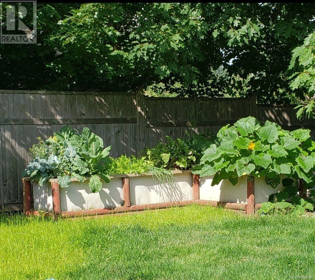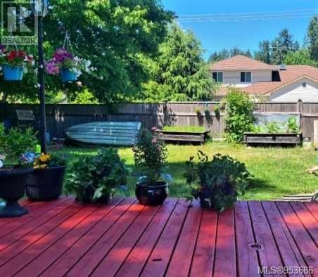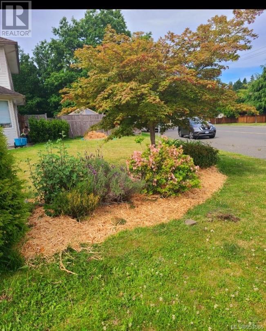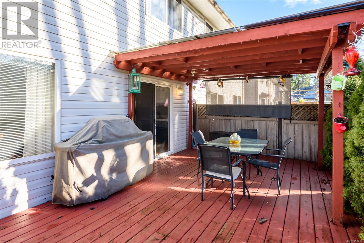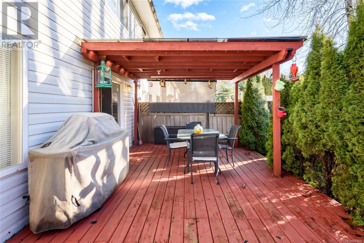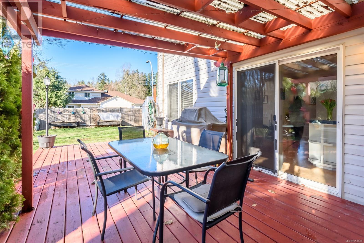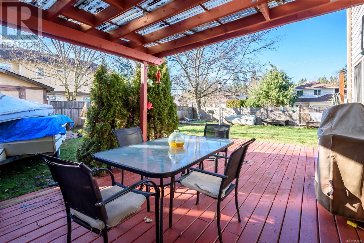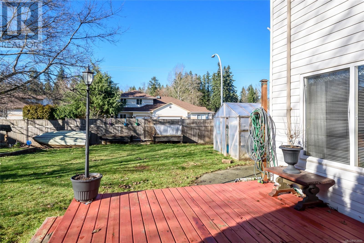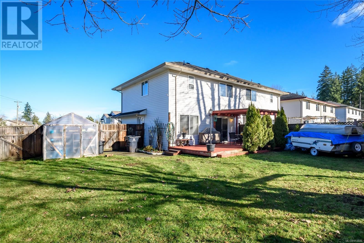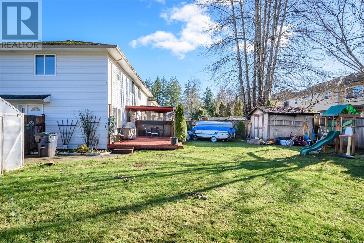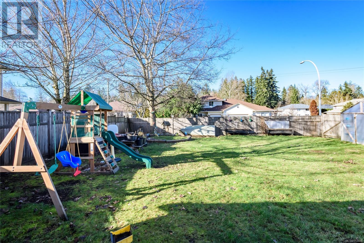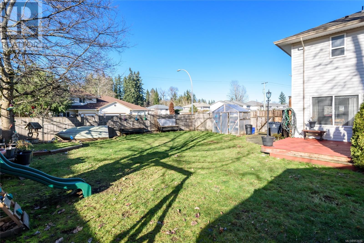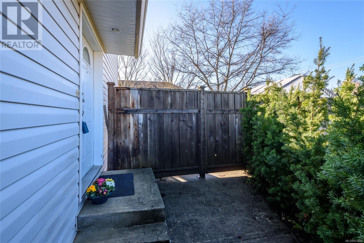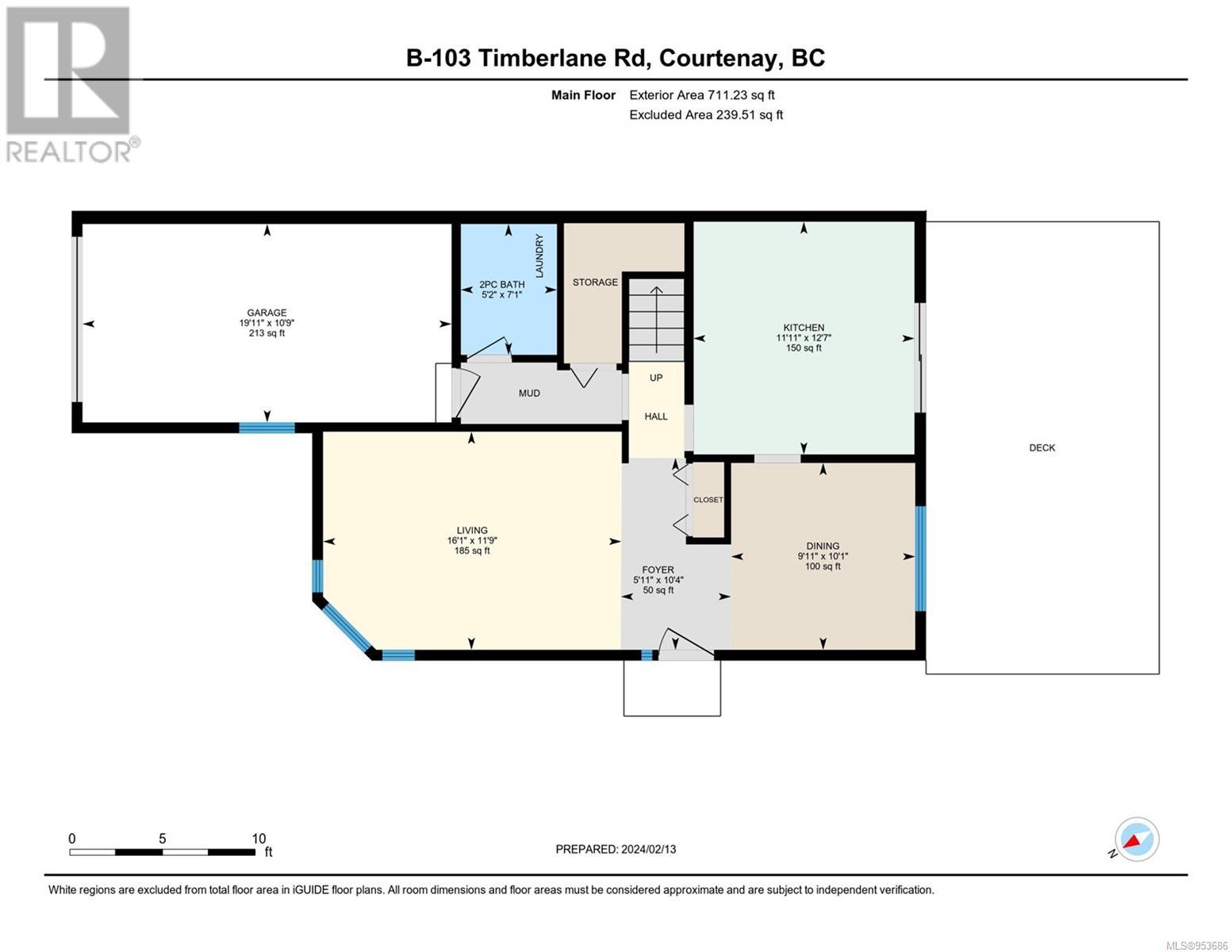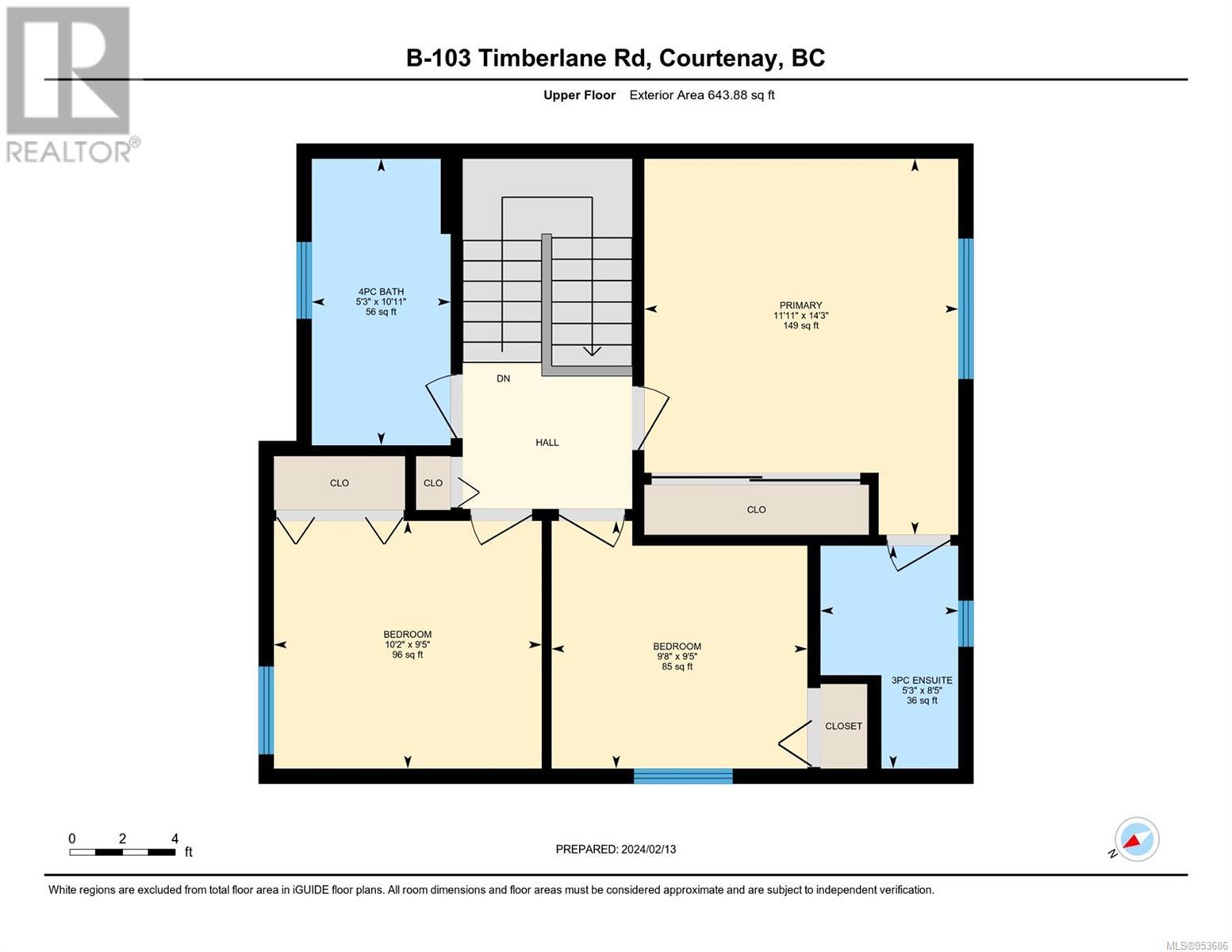3 Bedroom
3 Bathroom
1355 sqft
None
Baseboard Heaters
$574,900
Discover the ideal family home in this desirable 3-bedroom, 3-bathroom half duplex nestled on a large corner lot with a fully fenced backyard. Perfectly situated for outdoor enthusiasts, enjoy proximity to parks, trails, and the serene Puntledge River while still being within walking or biking distance to downtown amenities. Functional design features a spacious primary bedroom with full ensuite on the upper floor, alongside two additional bedrooms and a bright, family-sized 4-piece bath. Welcoming kitchen boasts ample counter space, a custom island, and sliding doors leading to a covered patio, perfect for hosting gatherings while keeping an eye on the kids and the barbecue. Gather for all occasions in the formal dining room conveniently located off the kitchen, ideal for family meals, homework sessions, and crafting activities. Main level includes a powder room with washer and dryer, strategically positioned just off the single-car garage, providing easy access for hobbyists, storage, or parking. Situated in the sought-after Puntledge Park neighborhood, known for its family-friendly atmosphere and proximity to a French Immersion school, this charming property offers the perfect blend of comfort, convenience, and community. (id:29935)
Property Details
|
MLS® Number
|
953686 |
|
Property Type
|
Single Family |
|
Neigbourhood
|
Courtenay City |
|
Parking Space Total
|
2 |
|
Plan
|
Vis4088 |
Building
|
Bathroom Total
|
3 |
|
Bedrooms Total
|
3 |
|
Constructed Date
|
1996 |
|
Cooling Type
|
None |
|
Heating Type
|
Baseboard Heaters |
|
Size Interior
|
1355 Sqft |
|
Total Finished Area
|
1355 Sqft |
|
Type
|
Duplex |
Land
|
Acreage
|
No |
|
Zoning Description
|
R2 |
|
Zoning Type
|
Duplex |
Rooms
| Level |
Type |
Length |
Width |
Dimensions |
|
Second Level |
Bathroom |
|
|
4-Piece |
|
Second Level |
Bedroom |
|
|
9'8 x 9'5 |
|
Second Level |
Bedroom |
|
|
10'2 x 9'5 |
|
Second Level |
Ensuite |
|
|
3-Piece |
|
Second Level |
Primary Bedroom |
|
|
14'3 x 11'11 |
|
Main Level |
Bathroom |
|
|
2-Piece |
|
Main Level |
Laundry Room |
|
|
7'1 x 5'2 |
|
Main Level |
Kitchen |
|
|
12'7 x 11'11 |
|
Main Level |
Dining Room |
|
|
10'1 x 9'11 |
|
Main Level |
Living Room |
|
|
16'21 x 11'9 |
|
Main Level |
Entrance |
|
|
10'4 x 5'11 |
https://www.realtor.ca/real-estate/26523135/b-103-timberlane-rd-courtenay-courtenay-city

