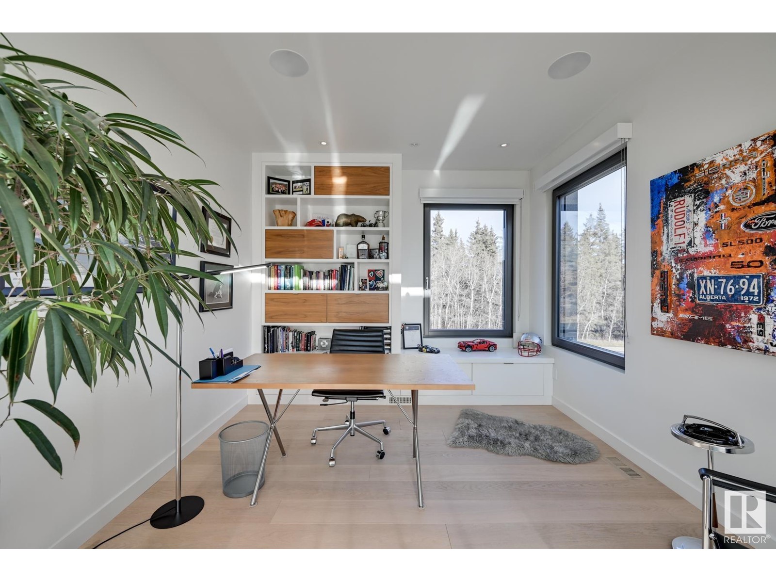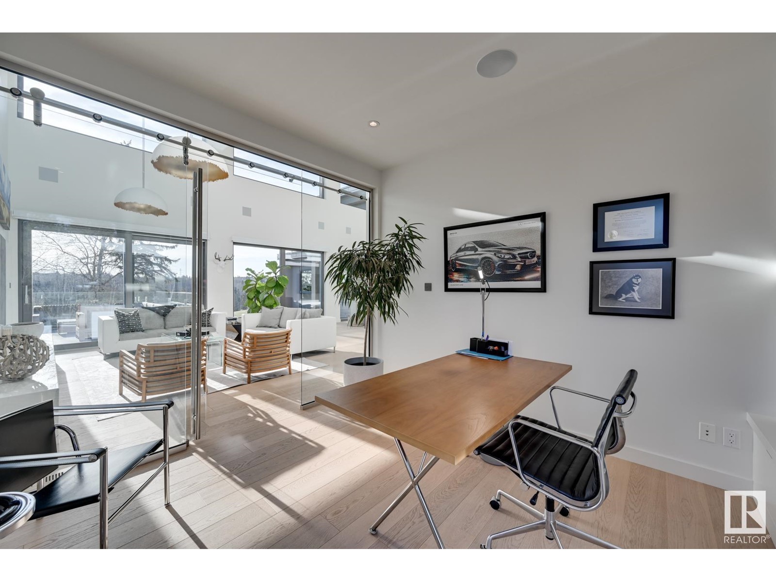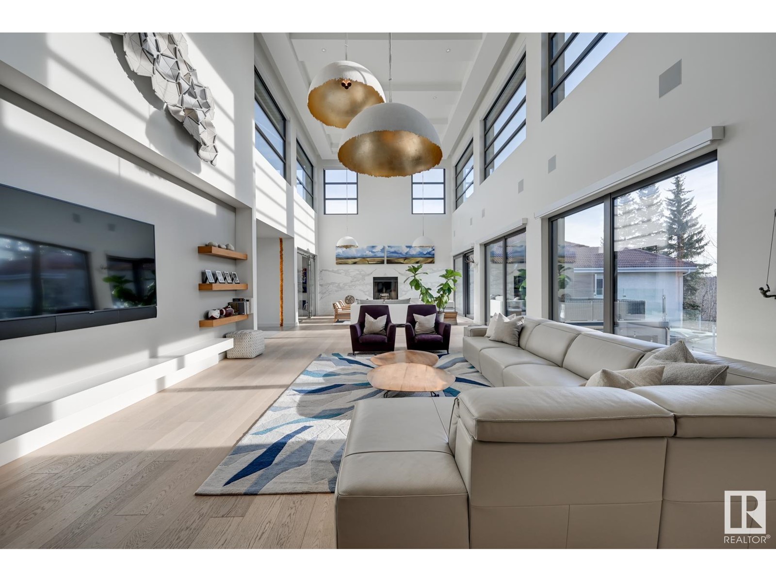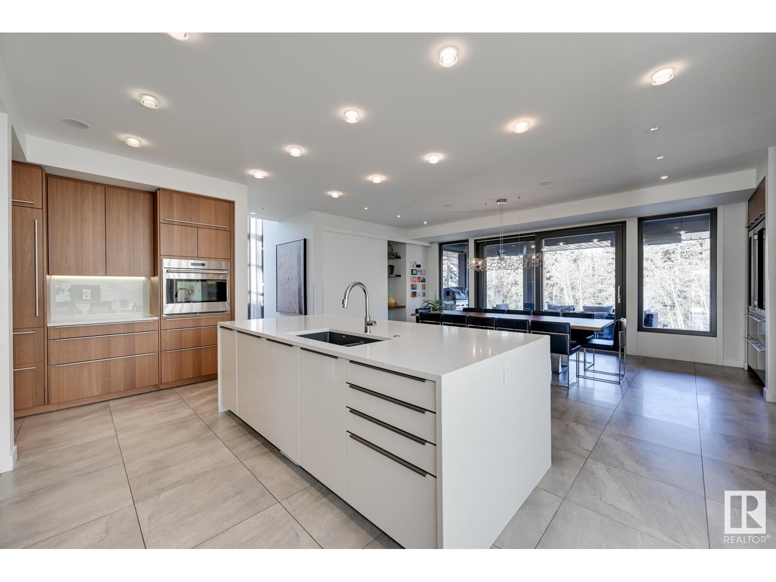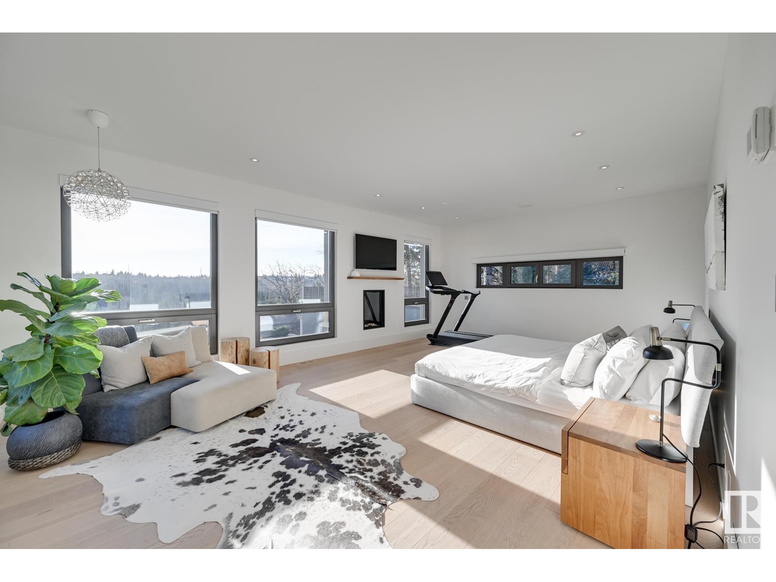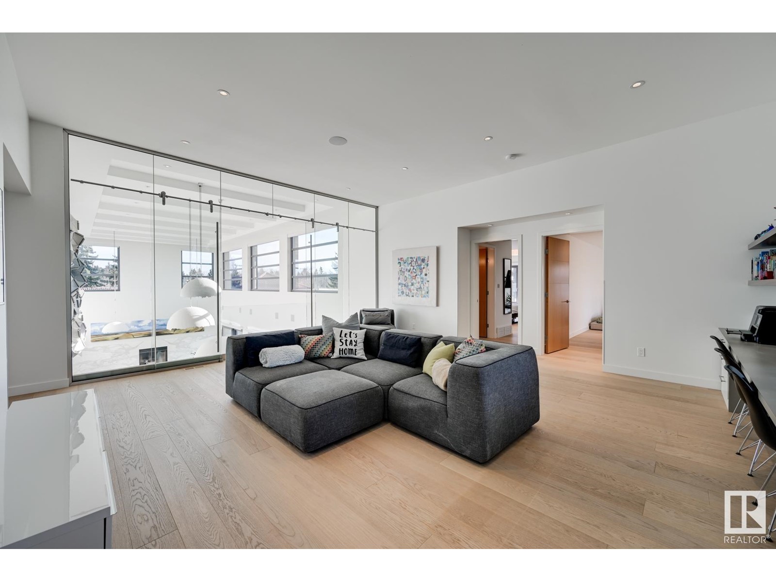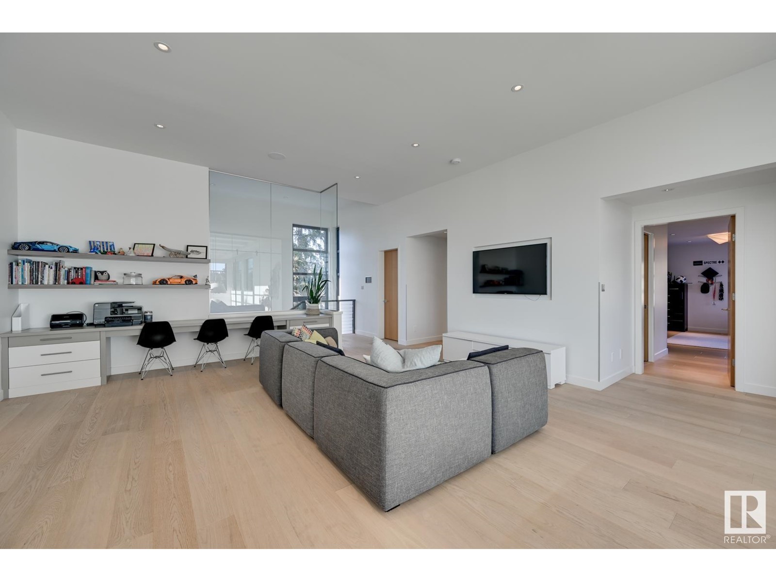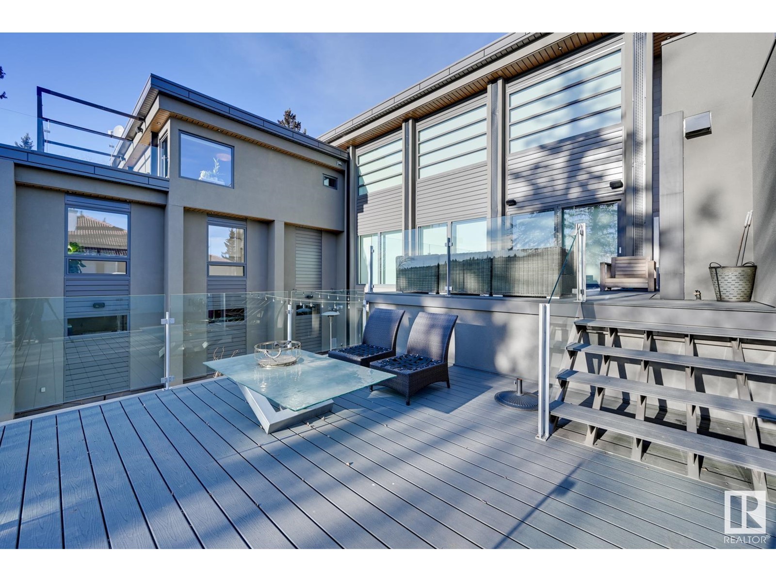5 Bedroom
7 Bathroom
487.2 m2
Fireplace
Central Air Conditioning
Forced Air, In Floor Heating
$4,688,000
BREATHTAKING contemporary 2 sty WALKOUT, w/approx. 7400 sf ttl luxury living space. Nestled on one of Edmontons most prestigious streets backing & facing onto RAVINE. Floor to ceiling windows capture the spectacular views & allow streams of sunlight to fill the rooms. Clean lines, soaring ceilings, warm white tones along w/expansive walls provide the perfect backdrop for your artwork. Open concept layout enables you to modify the floor plan to meet your changing lifestyle & to adapt to whatever the special occasion requires- large cocktail parties or intimate gatherings. Yet so livable- A chefs kitchen for everyday meals & a prep kitchen for caterers. Outdoor dining entertaining captures the ravine & sunset/sunrises. 6 bedrms in ttl incl a luxurious primary bedrm on the main level. Multiple outdoor living spaces w/incredible views. The lower level is ideal for game/movie nights. Elevator, Triple garage, home automation, infloor heating are but a few of the many features of this spectacular custom home (id:29935)
Property Details
|
MLS® Number
|
E4374976 |
|
Property Type
|
Single Family |
|
Neigbourhood
|
Westbrook Estate |
|
Amenities Near By
|
Golf Course, Public Transit, Schools, Shopping |
|
Features
|
Ravine, Wet Bar |
|
Structure
|
Deck, Patio(s) |
|
View Type
|
Ravine View |
Building
|
Bathroom Total
|
7 |
|
Bedrooms Total
|
5 |
|
Appliances
|
Dryer, Garage Door Opener Remote(s), Garage Door Opener, Oven - Built-in, Microwave, Gas Stove(s), Washer, Window Coverings, Wine Fridge, See Remarks, Refrigerator, Dishwasher |
|
Basement Development
|
Finished |
|
Basement Features
|
Walk Out |
|
Basement Type
|
Full (finished) |
|
Ceiling Type
|
Vaulted |
|
Constructed Date
|
2013 |
|
Construction Style Attachment
|
Detached |
|
Cooling Type
|
Central Air Conditioning |
|
Fireplace Fuel
|
Wood |
|
Fireplace Present
|
Yes |
|
Fireplace Type
|
Unknown |
|
Half Bath Total
|
2 |
|
Heating Type
|
Forced Air, In Floor Heating |
|
Stories Total
|
2 |
|
Size Interior
|
487.2 M2 |
|
Type
|
House |
Parking
|
Heated Garage
|
|
|
Oversize
|
|
|
Attached Garage
|
|
Land
|
Acreage
|
No |
|
Land Amenities
|
Golf Course, Public Transit, Schools, Shopping |
|
Size Irregular
|
1465.83 |
|
Size Total
|
1465.83 M2 |
|
Size Total Text
|
1465.83 M2 |
Rooms
| Level |
Type |
Length |
Width |
Dimensions |
|
Basement |
Family Room |
|
|
Measurements not available |
|
Basement |
Recreation Room |
|
|
Measurements not available |
|
Main Level |
Living Room |
5.1 m |
5.76 m |
5.1 m x 5.76 m |
|
Main Level |
Dining Room |
5.3 m |
3.8 m |
5.3 m x 3.8 m |
|
Main Level |
Kitchen |
5.13 m |
3.75 m |
5.13 m x 3.75 m |
|
Main Level |
Den |
3.29 m |
3.6 m |
3.29 m x 3.6 m |
|
Main Level |
Primary Bedroom |
7 m |
4.4 m |
7 m x 4.4 m |
|
Main Level |
Great Room |
5.6 m |
4.94 m |
5.6 m x 4.94 m |
|
Upper Level |
Bedroom 2 |
4.06 m |
4.41 m |
4.06 m x 4.41 m |
|
Upper Level |
Bedroom 3 |
4.03 m |
4.54 m |
4.03 m x 4.54 m |
|
Upper Level |
Bedroom 4 |
4.03 m |
4.45 m |
4.03 m x 4.45 m |
|
Upper Level |
Bonus Room |
5.43 m |
5.6 m |
5.43 m x 5.6 m |
|
Upper Level |
Bedroom 5 |
4.03 m |
3.79 m |
4.03 m x 3.79 m |
|
Upper Level |
Laundry Room |
|
|
Measurements not available |
https://www.realtor.ca/real-estate/26567774/99-westbrook-dr-nw-edmonton-westbrook-estate










