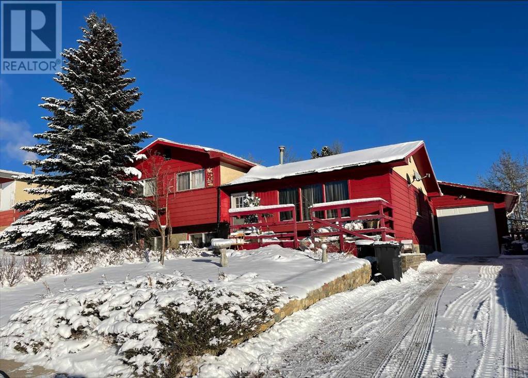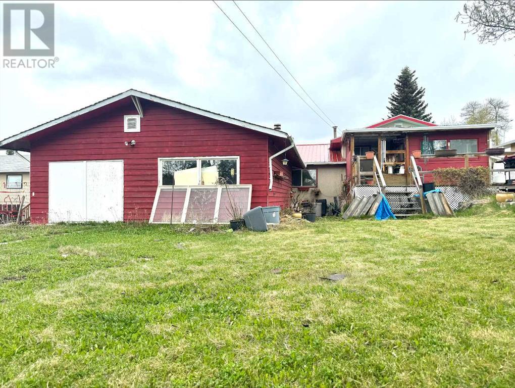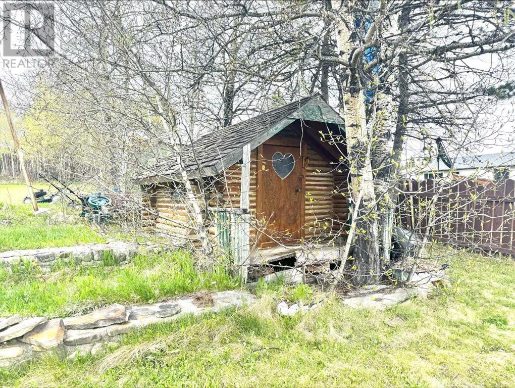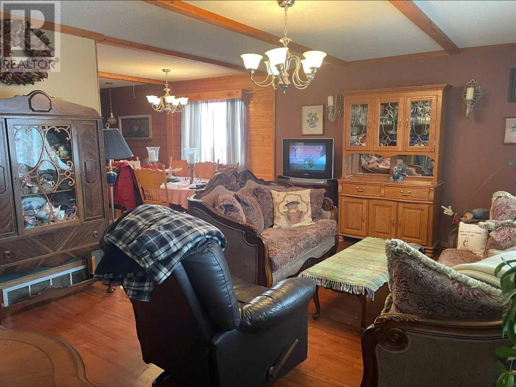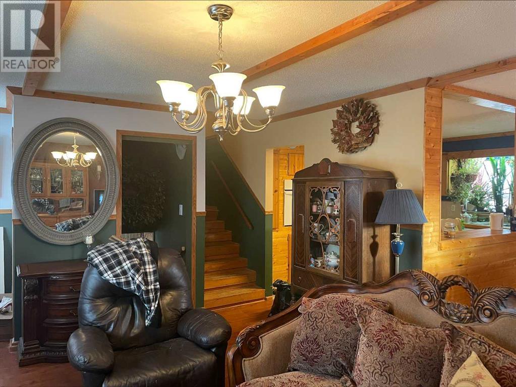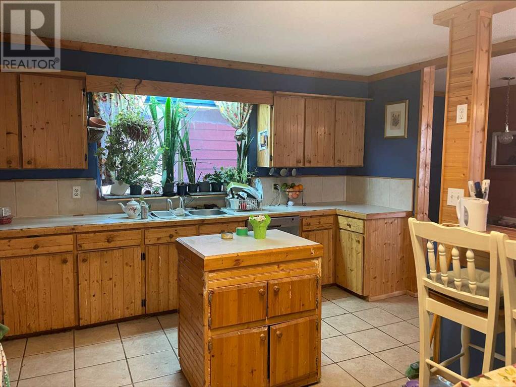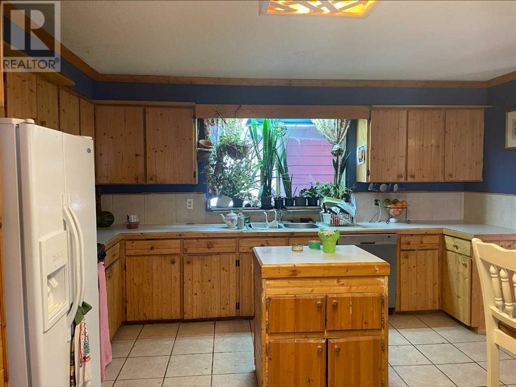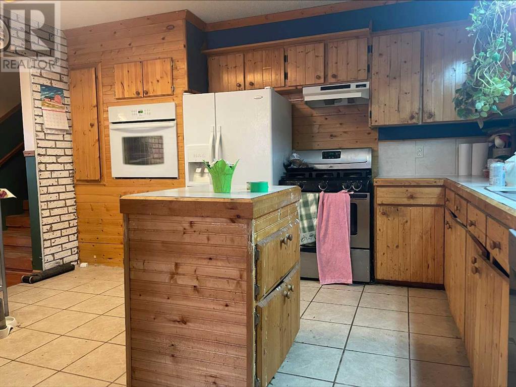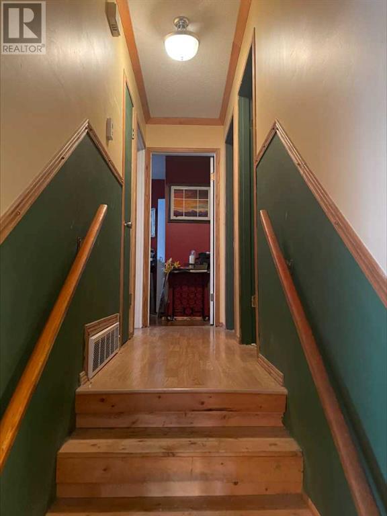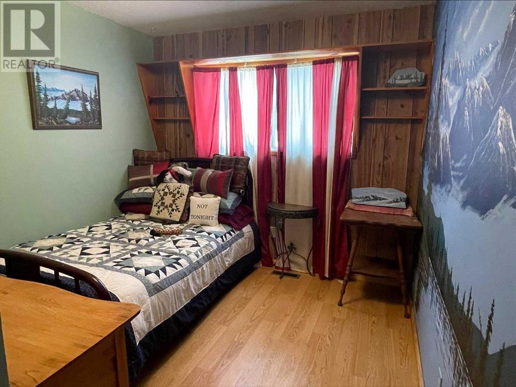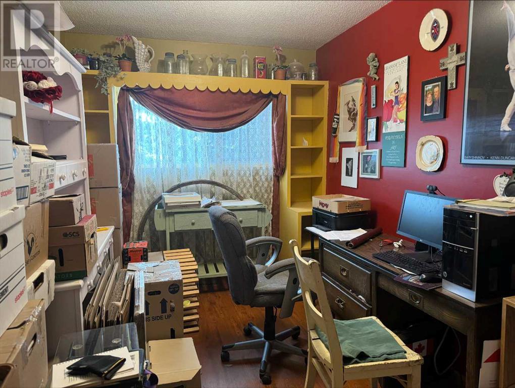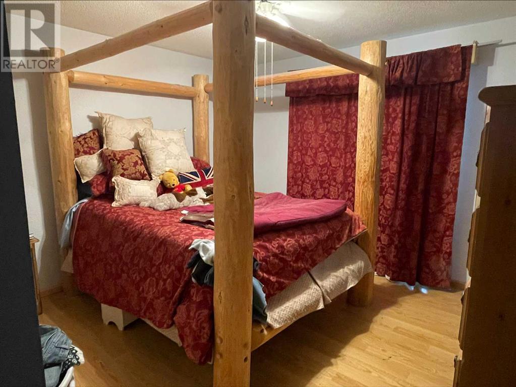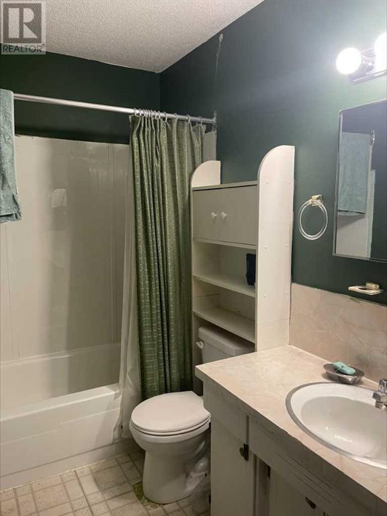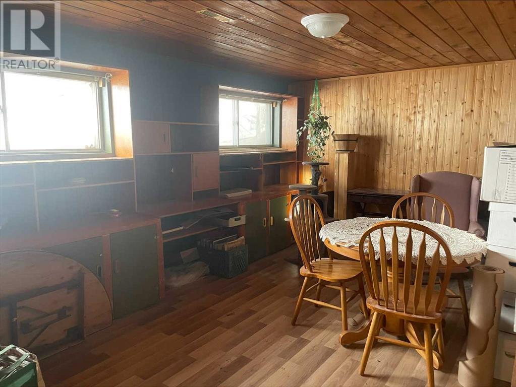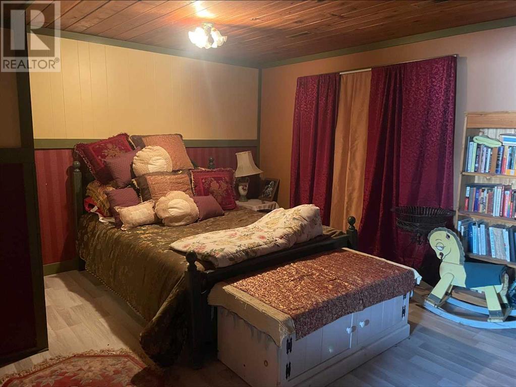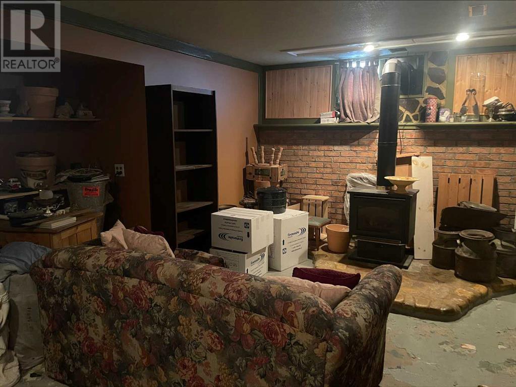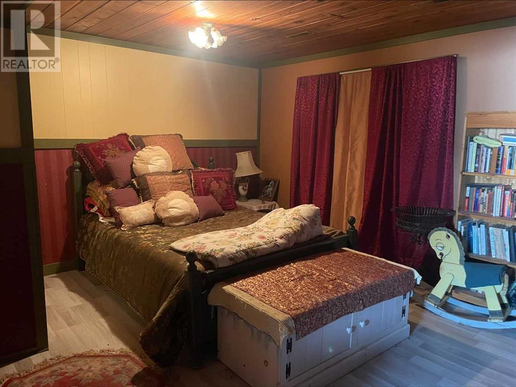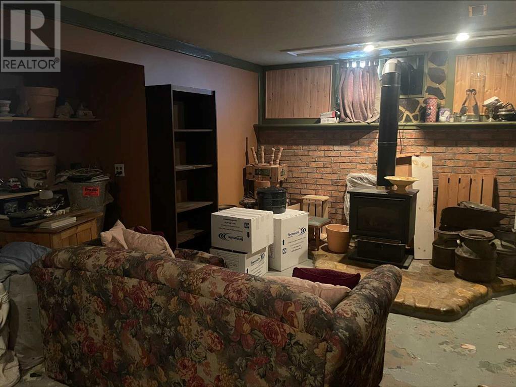4 Bedroom
2 Bathroom
1163 sqft
4 Level
Fireplace
None
Forced Air
Landscaped
$239,900
Introducing a charming 4-level split home nestled in the picturesque Rocky Mountains of Grande Cache. Boasting 4 bedrooms and 1 & 1/2 bathrooms, this cozy abode offers a comfortable layout with 3 bedrooms located upstairs and one downstairs. Enjoy the warmth of the sun porch and the convenience of a large 28x24 garage equipped with 220 wiring. The exterior features durable metal siding and a metal roof for added durability.Inside, updates include a 2018 furnace and water tank, as well as built-in oven and gas range in the kitchen, complemented by ample counter space and a dining area seamlessly connected to the kitchen, creating an open concept feel. A wood-burning stove on the lowest level adds a rustic touch to the ambiance.While this home requires some cosmetic modernization, it offers over 1200 square feet of living space, adorned with beautiful mature trees and partial fencing for privacy. With stunning mountain views, curb appeal, and a spacious interior, this property holds endless potential for those seeking a serene mountain retreat.This seller is motivated, so come on over and have a look, it might be the one you have been waiting for. (id:29935)
Property Details
|
MLS® Number
|
A2101514 |
|
Property Type
|
Single Family |
|
Amenities Near By
|
Golf Course, Park, Playground, Recreation Nearby |
|
Community Features
|
Golf Course Development, Lake Privileges, Fishing |
|
Features
|
See Remarks |
|
Parking Space Total
|
4 |
|
Plan
|
2373rs |
|
Structure
|
Deck, See Remarks |
Building
|
Bathroom Total
|
2 |
|
Bedrooms Above Ground
|
3 |
|
Bedrooms Below Ground
|
1 |
|
Bedrooms Total
|
4 |
|
Appliances
|
Refrigerator, Dishwasher, Washer & Dryer |
|
Architectural Style
|
4 Level |
|
Basement Development
|
Finished |
|
Basement Type
|
Full (finished) |
|
Constructed Date
|
1970 |
|
Construction Style Attachment
|
Detached |
|
Cooling Type
|
None |
|
Exterior Finish
|
Aluminum Siding |
|
Fireplace Present
|
Yes |
|
Fireplace Total
|
1 |
|
Flooring Type
|
Ceramic Tile, Laminate |
|
Foundation Type
|
Poured Concrete |
|
Half Bath Total
|
1 |
|
Heating Type
|
Forced Air |
|
Size Interior
|
1163 Sqft |
|
Total Finished Area
|
1163 Sqft |
|
Type
|
House |
Parking
Land
|
Acreage
|
No |
|
Fence Type
|
Fence |
|
Land Amenities
|
Golf Course, Park, Playground, Recreation Nearby |
|
Landscape Features
|
Landscaped |
|
Size Frontage
|
19.81 M |
|
Size Irregular
|
7800.00 |
|
Size Total
|
7800 Sqft|7,251 - 10,889 Sqft |
|
Size Total Text
|
7800 Sqft|7,251 - 10,889 Sqft |
|
Zoning Description
|
R1-b |
Rooms
| Level |
Type |
Length |
Width |
Dimensions |
|
Lower Level |
Bedroom |
|
|
11.75 Ft x 16.58 Ft |
|
Lower Level |
Den |
|
|
12.83 Ft x 16.67 Ft |
|
Lower Level |
Family Room |
|
|
16.17 Ft x 12.67 Ft |
|
Main Level |
Kitchen |
|
|
13.67 Ft x 14.42 Ft |
|
Main Level |
Living Room |
|
|
13.08 Ft x 17.08 Ft |
|
Main Level |
Dining Room |
|
|
9.17 Ft x 7.42 Ft |
|
Upper Level |
Bedroom |
|
|
9.08 Ft x 11.83 Ft |
|
Upper Level |
Primary Bedroom |
|
|
13.08 Ft x 12.25 Ft |
|
Upper Level |
2pc Bathroom |
|
|
4.92 Ft x 4.42 Ft |
|
Upper Level |
Bedroom |
|
|
14.83 Ft x 8.00 Ft |
|
Upper Level |
4pc Bathroom |
|
|
8.83 Ft x 4.92 Ft |
https://www.realtor.ca/real-estate/26448974/9801-105-street-grande-cache

