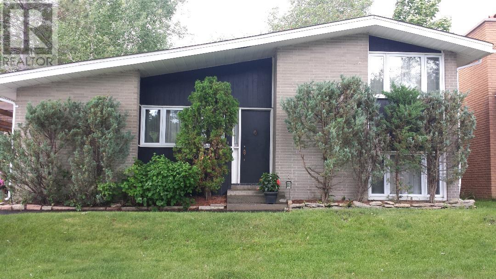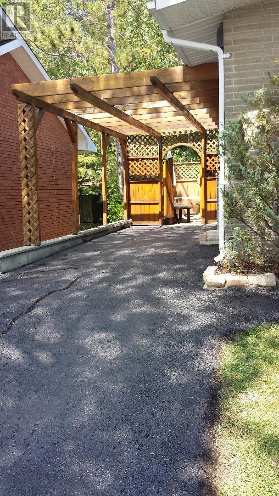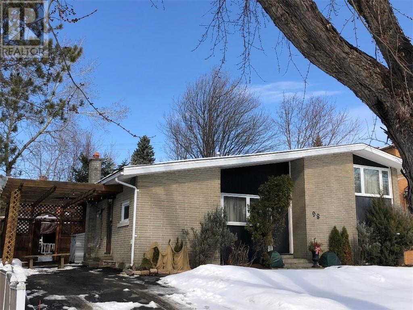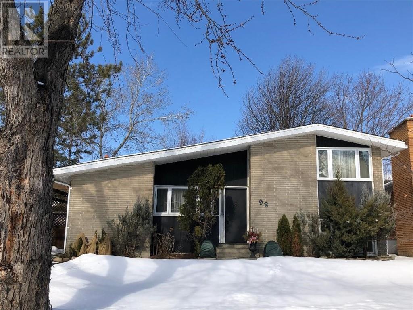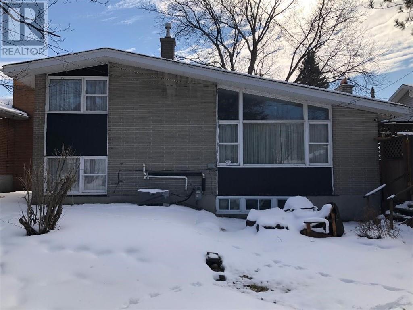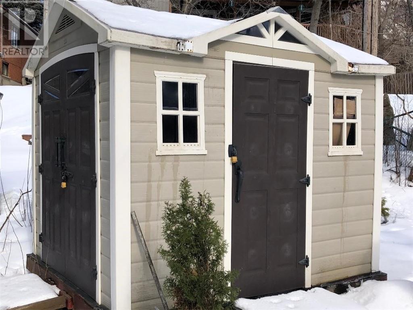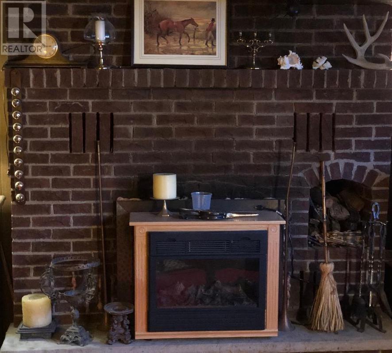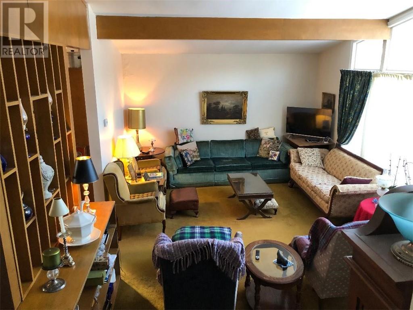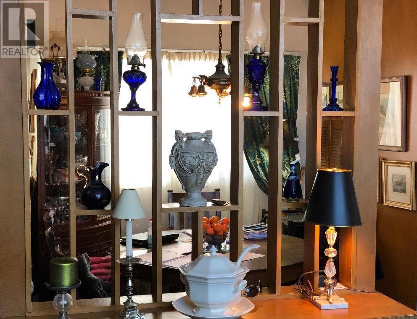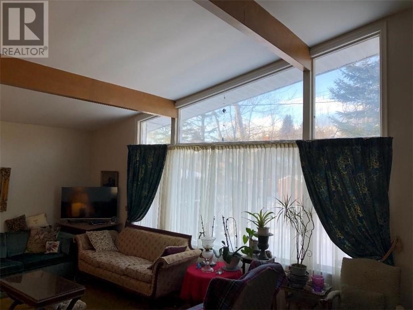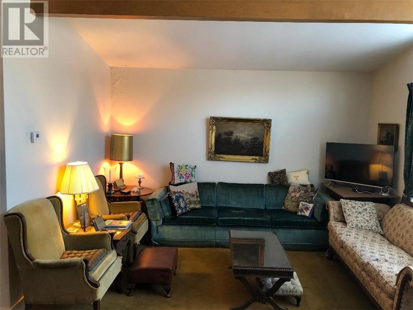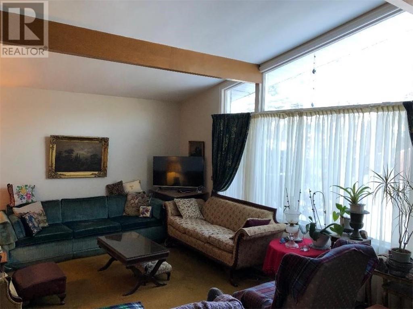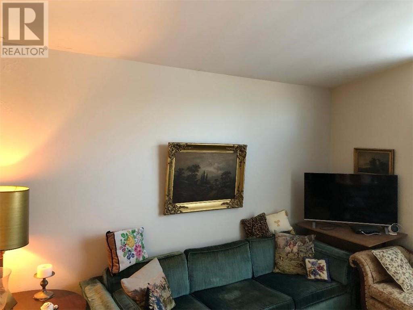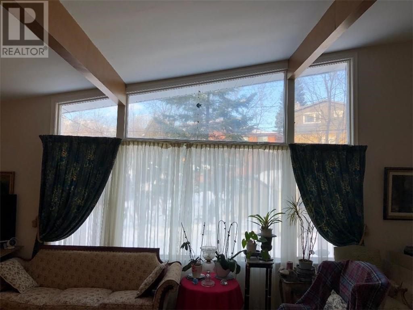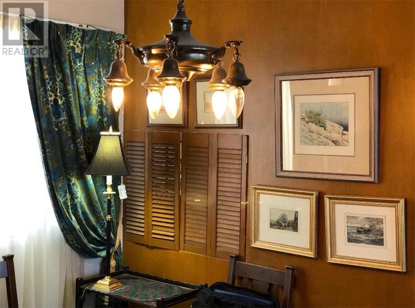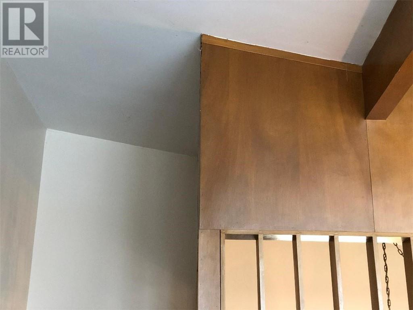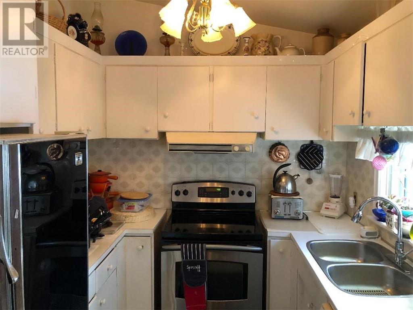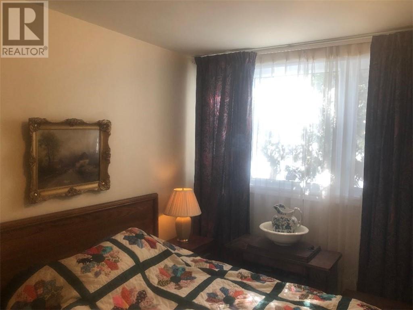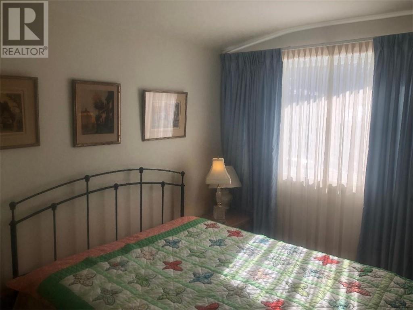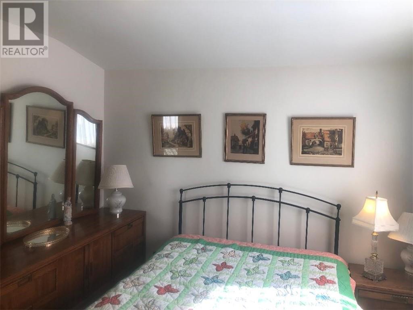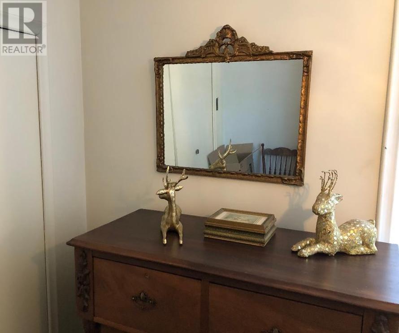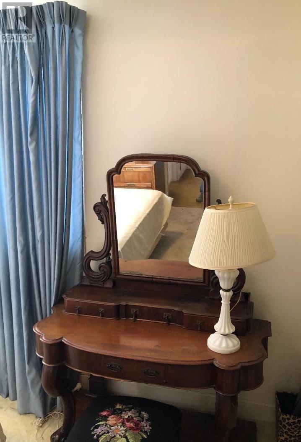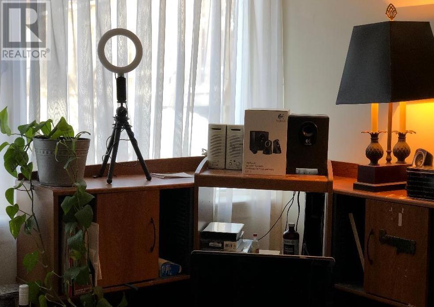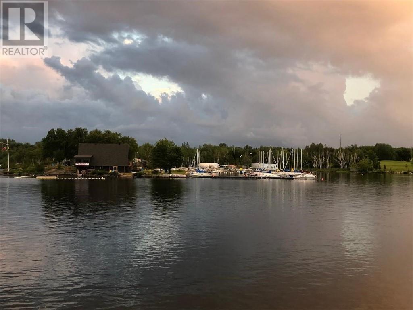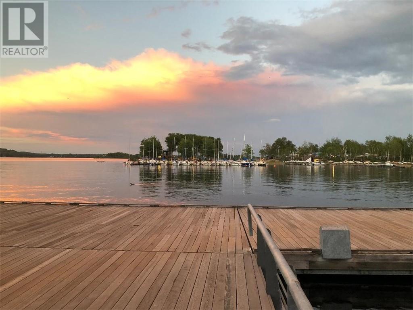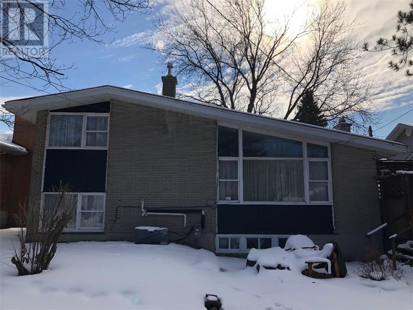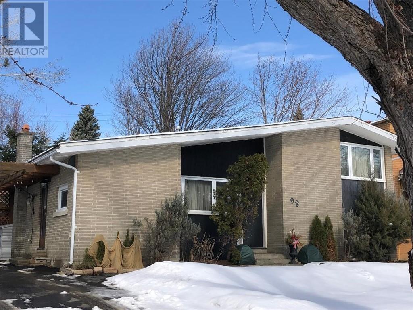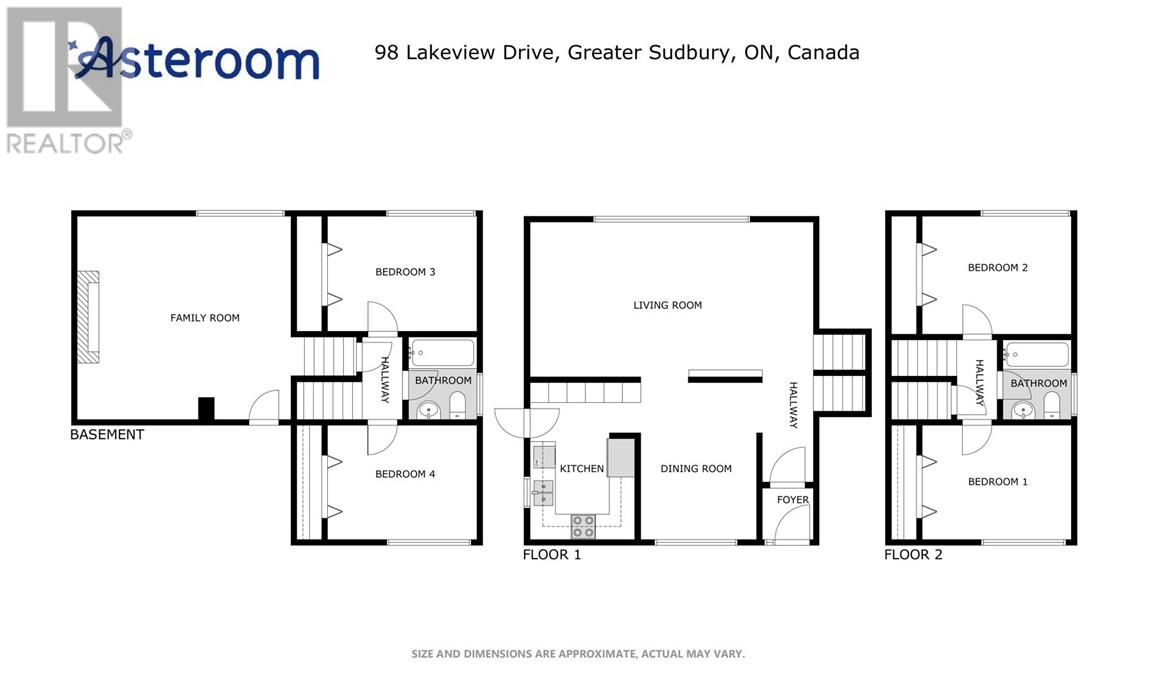98 Lakeview Dr. Sudbury, Ontario P3E 2B6
4 Bedroom
2 Bathroom
Central Air Conditioning
Forced Air
$459,000
Welcome to 98 Lakeview Drive, A wonderful ""hospital area"" location in the city, walking distance to Bell Park and Ramsey Lake. Health Sciences North, Laurention University and Science North are all just minutes away. This side-split brick home has 4 BR, 2 Baths, a large living room with vaulted ceiling and a partially finished basement with Rec Room complete with brick fireplace! The backyard is park like with mature trees, perfect for the family. This home does require some updating so the potential is there for your own designer touches and renovation projects! Call today for more information and to book a showing time. (id:29935)
Property Details
| MLS® Number | 2115279 |
| Property Type | Single Family |
| Amenities Near By | Hospital, Park, Shopping, University |
| Community Features | Family Oriented |
| Equipment Type | Water Heater - Electric |
| Rental Equipment Type | Water Heater - Electric |
| Road Type | Paved Road |
| Storage Type | Storage In Basement, Storage Shed |
| Structure | Shed, Patio(s) |
Building
| Bathroom Total | 2 |
| Bedrooms Total | 4 |
| Basement Type | Partial |
| Cooling Type | Central Air Conditioning |
| Exterior Finish | Brick, Wood Siding |
| Fire Protection | Security System, Smoke Detectors |
| Flooring Type | Linoleum, Carpeted |
| Foundation Type | Poured Concrete |
| Heating Type | Forced Air |
| Roof Material | Asphalt Shingle |
| Roof Style | Unknown |
| Stories Total | 2 |
| Type | House |
| Utility Water | Municipal Water |
Land
| Access Type | Year-round Access |
| Acreage | No |
| Land Amenities | Hospital, Park, Shopping, University |
| Sewer | Municipal Sewage System |
| Size Total Text | Under 1/2 Acre |
| Zoning Description | R1-5 |
Rooms
| Level | Type | Length | Width | Dimensions |
|---|---|---|---|---|
| Second Level | Bathroom | 6'4"" x 5'4"" | ||
| Second Level | Bedroom | 11'10"" x 8'0"" | ||
| Second Level | Primary Bedroom | 11'8"" x 10'9"" | ||
| Basement | Storage | 4'0"" x 4""0"" | ||
| Basement | Other | 20'0"" x 9'8"" | ||
| Basement | Recreational, Games Room | 16'0"" x 13'0"" | ||
| Lower Level | Bathroom | 6'3"" x 5'2"" | ||
| Lower Level | Bedroom | 11'8"" x 7'10"" | ||
| Lower Level | Bedroom | 11'7"" x 10'7"" | ||
| Main Level | Foyer | 4'0"" x 3'10"" | ||
| Main Level | Dining Room | 10'0"" x 8'0"" | ||
| Main Level | Kitchen | 9'0"" x 7'11"" | ||
| Main Level | Living Room | 20'7"" x 13'0"" |
https://www.realtor.ca/real-estate/26546531/98-lakeview-dr-sudbury

