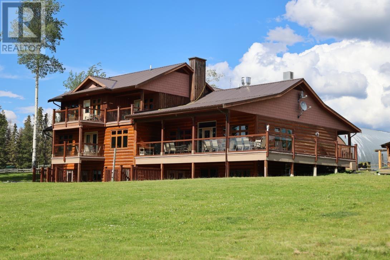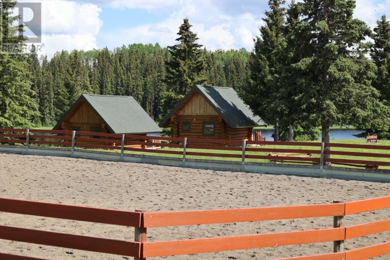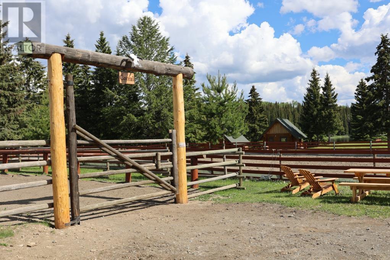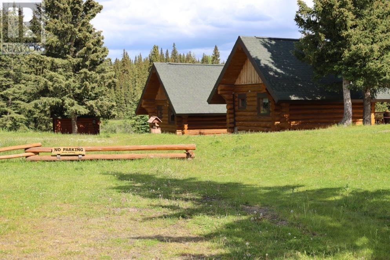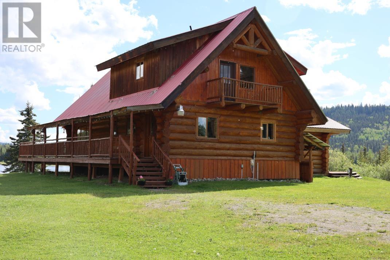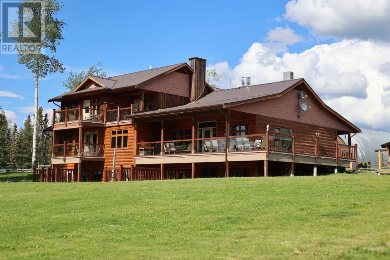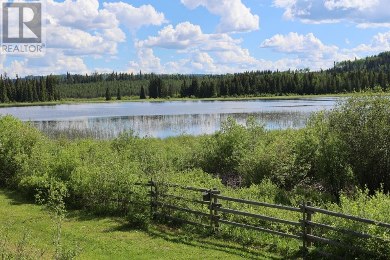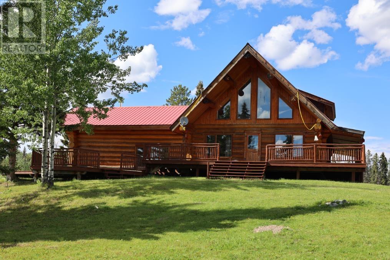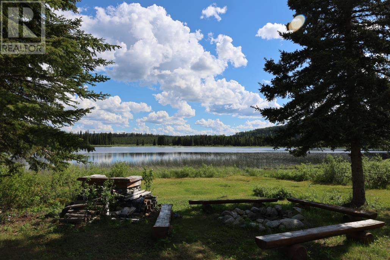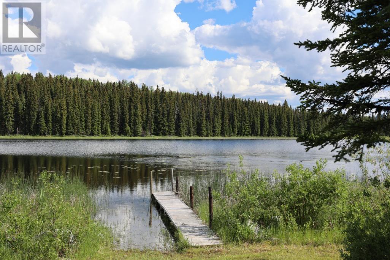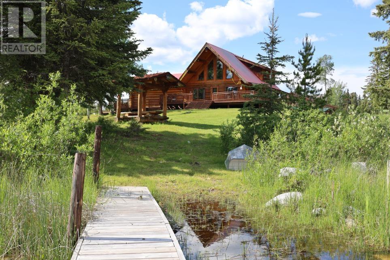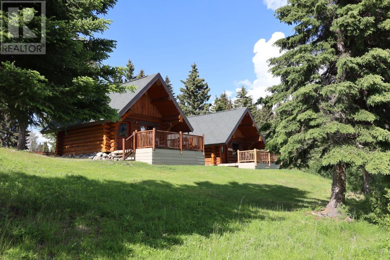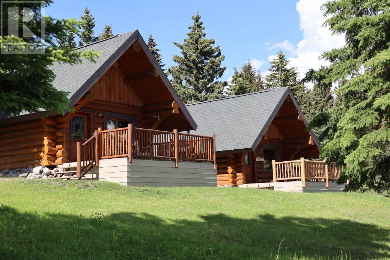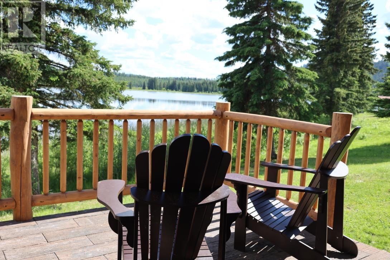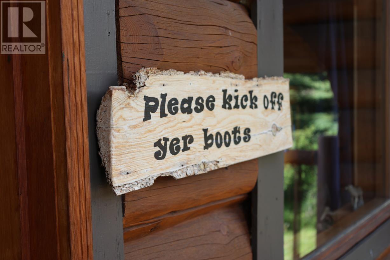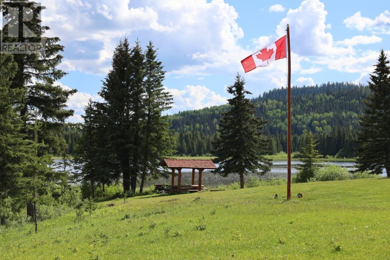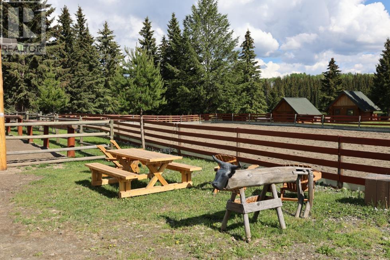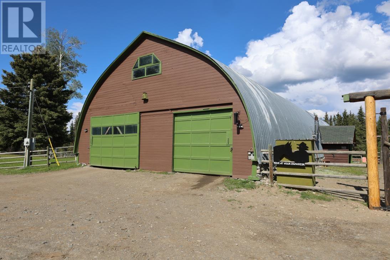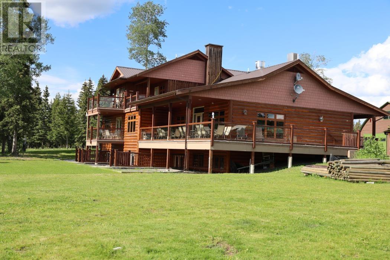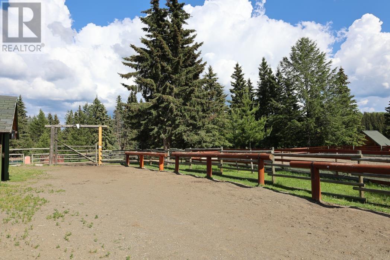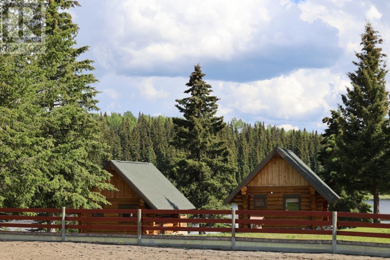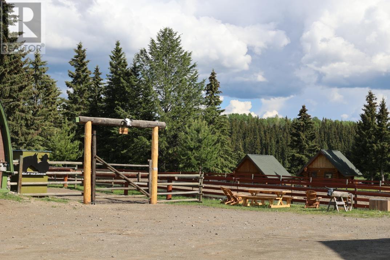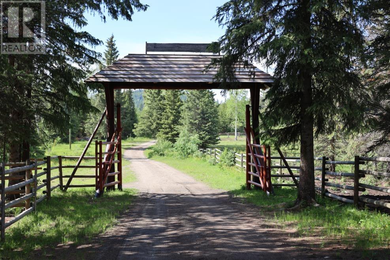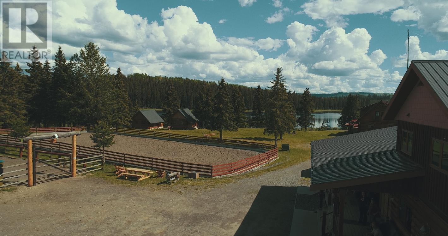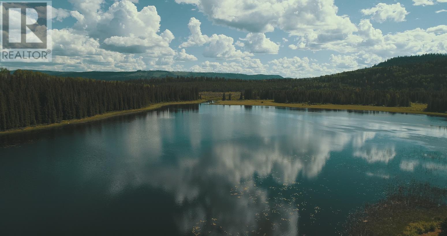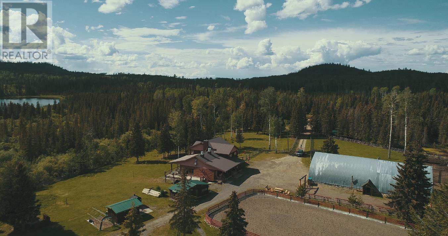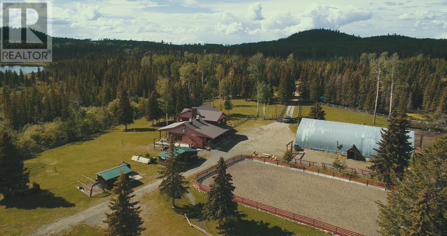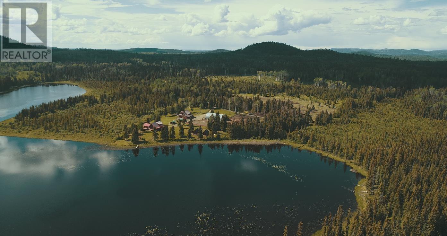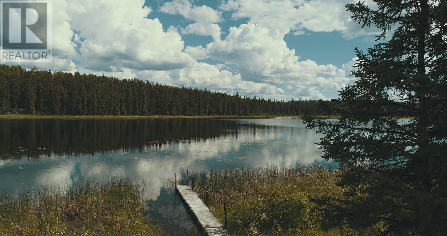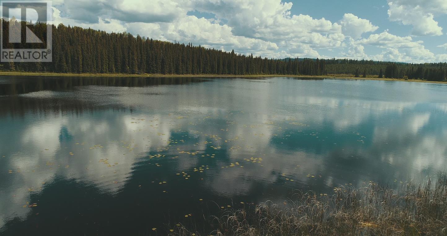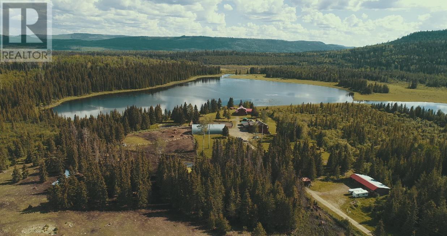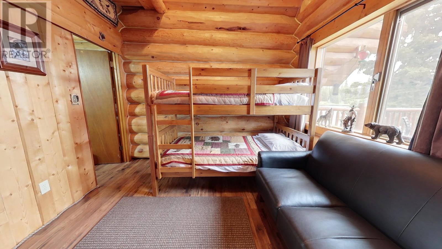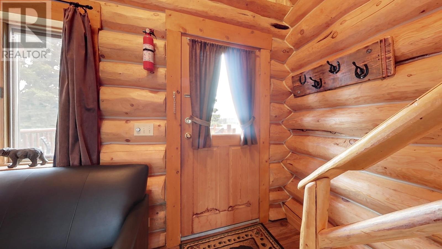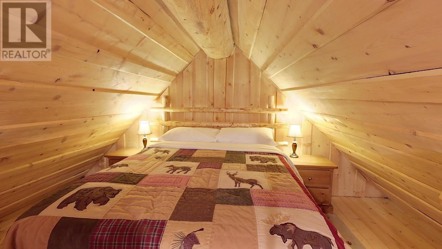9 Bedroom
9 Bathroom
6044 sqft
Fireplace
Radiant/infra-Red Heat
Waterfront
Acreage
$5,000,000
For your private lakefront retreat! 285 acres on a private lake, 2050 crown land tenure for miles of trails; 9 bedroom/6 ensuite/3 bath Guest Lodge, plus 2 Guest Log Cabins, plus Log Home with an additional 2 bed/2 bath for a total of 13 bed/13 bath property; games room, 5 kitchens (1 commercial), riding ring, barn/tack area and more. For those who love to host & serve or want a family retreat, there is space here. This is the place to be amongst ultimate fishing, hiking, riding. The property currently runs 3 months per year as a Professional & Commercially certified Guest Ranch; please ask for an NDA for more info on the commercial business. Price includes: property, assets, database, furniture, equipment, horses. Turn key operation. Also on Commercial see MLS# C8045376 (id:29935)
Property Details
|
MLS® Number
|
R2708043 |
|
Property Type
|
Single Family |
|
Storage Type
|
Storage |
|
Structure
|
Workshop |
|
View Type
|
Lake View, Mountain View, View (panoramic) |
|
Water Front Type
|
Waterfront |
Building
|
Bathroom Total
|
9 |
|
Bedrooms Total
|
9 |
|
Amenities
|
Recreation Centre |
|
Appliances
|
Washer/dryer Combo, Washer, Dryer, Refrigerator, Stove, Dishwasher |
|
Basement Development
|
Unfinished |
|
Basement Type
|
Full (unfinished) |
|
Constructed Date
|
2009 |
|
Construction Style Attachment
|
Detached |
|
Fireplace Present
|
Yes |
|
Fireplace Total
|
2 |
|
Foundation Type
|
Concrete Perimeter, Concrete Slab |
|
Heating Fuel
|
Electric, Wood |
|
Heating Type
|
Radiant/infra-red Heat |
|
Roof Material
|
Metal |
|
Roof Style
|
Conventional |
|
Stories Total
|
3 |
|
Size Interior
|
6044 Sqft |
|
Type
|
House |
|
Utility Water
|
Drilled Well |
Parking
|
Detached Garage
|
|
|
Garage
|
3 |
|
R V
|
|
Land
|
Acreage
|
Yes |
|
Size Irregular
|
285 |
|
Size Total
|
285 Ac |
|
Size Total Text
|
285 Ac |
Rooms
| Level |
Type |
Length |
Width |
Dimensions |
|
Above |
Primary Bedroom |
26 ft ,9 in |
11 ft ,3 in |
26 ft ,9 in x 11 ft ,3 in |
|
Above |
Bedroom 2 |
9 ft ,6 in |
10 ft ,8 in |
9 ft ,6 in x 10 ft ,8 in |
|
Above |
Primary Bedroom |
26 ft ,9 in |
11 ft ,3 in |
26 ft ,9 in x 11 ft ,3 in |
|
Lower Level |
Beverage Room |
8 ft ,6 in |
6 ft ,9 in |
8 ft ,6 in x 6 ft ,9 in |
|
Lower Level |
Laundry Room |
14 ft ,3 in |
10 ft ,9 in |
14 ft ,3 in x 10 ft ,9 in |
|
Lower Level |
Primary Bedroom |
24 ft ,3 in |
11 ft ,3 in |
24 ft ,3 in x 11 ft ,3 in |
|
Lower Level |
Storage |
6 ft ,6 in |
11 ft ,5 in |
6 ft ,6 in x 11 ft ,5 in |
|
Lower Level |
Primary Bedroom |
28 ft ,3 in |
10 ft ,6 in |
28 ft ,3 in x 10 ft ,6 in |
|
Lower Level |
Utility Room |
6 ft ,1 in |
16 ft ,1 in |
6 ft ,1 in x 16 ft ,1 in |
|
Lower Level |
Primary Bedroom |
24 ft ,3 in |
11 ft ,2 in |
24 ft ,3 in x 11 ft ,2 in |
|
Main Level |
Kitchen |
15 ft ,5 in |
14 ft |
15 ft ,5 in x 14 ft |
|
Main Level |
Office |
10 ft ,7 in |
10 ft ,9 in |
10 ft ,7 in x 10 ft ,9 in |
|
Main Level |
Living Room |
19 ft ,1 in |
18 ft ,8 in |
19 ft ,1 in x 18 ft ,8 in |
|
Main Level |
Foyer |
15 ft ,1 in |
9 ft ,7 in |
15 ft ,1 in x 9 ft ,7 in |
|
Main Level |
Den |
16 ft ,2 in |
11 ft |
16 ft ,2 in x 11 ft |
|
Main Level |
Bedroom 3 |
11 ft ,8 in |
11 ft |
11 ft ,8 in x 11 ft |
|
Main Level |
Dining Room |
19 ft ,1 in |
11 ft ,3 in |
19 ft ,1 in x 11 ft ,3 in |
|
Main Level |
Bedroom 4 |
9 ft |
11 ft ,1 in |
9 ft x 11 ft ,1 in |
|
Main Level |
Kitchen |
9 ft ,4 in |
11 ft ,3 in |
9 ft ,4 in x 11 ft ,3 in |
|
Main Level |
Living Room |
19 ft ,5 in |
11 ft ,3 in |
19 ft ,5 in x 11 ft ,3 in |
https://www.realtor.ca/real-estate/24648417/9550-eagan-lake-road-bridge-lake

