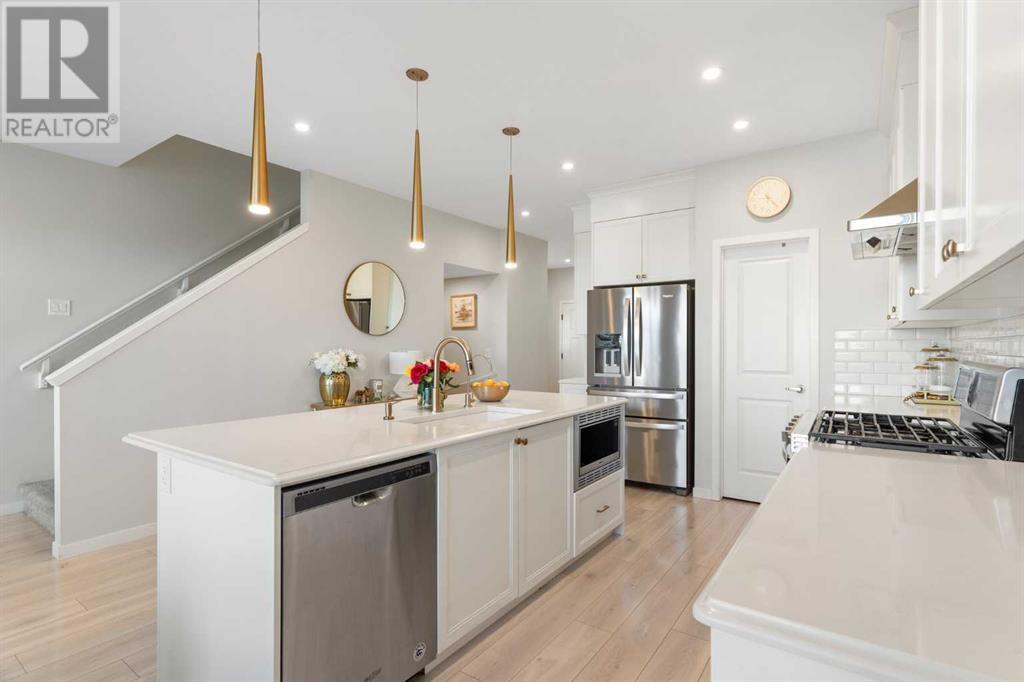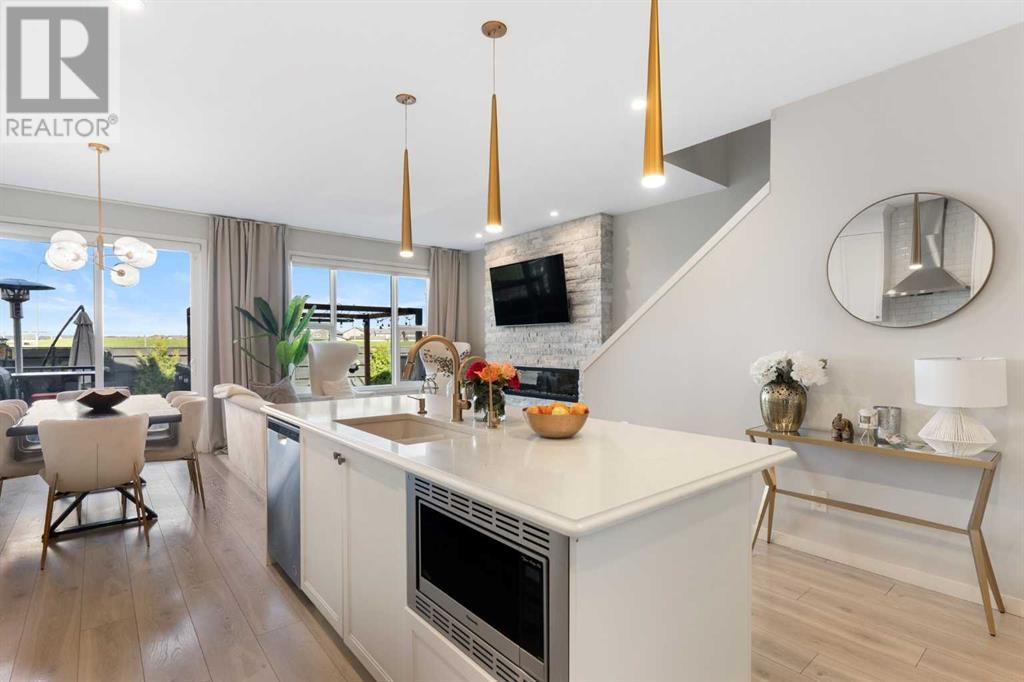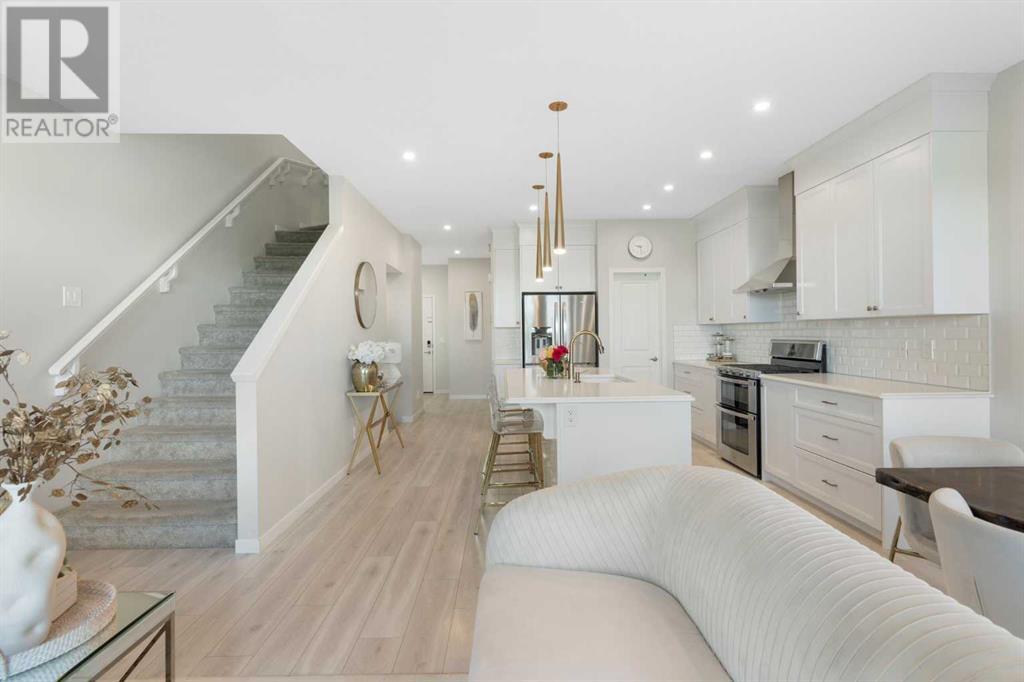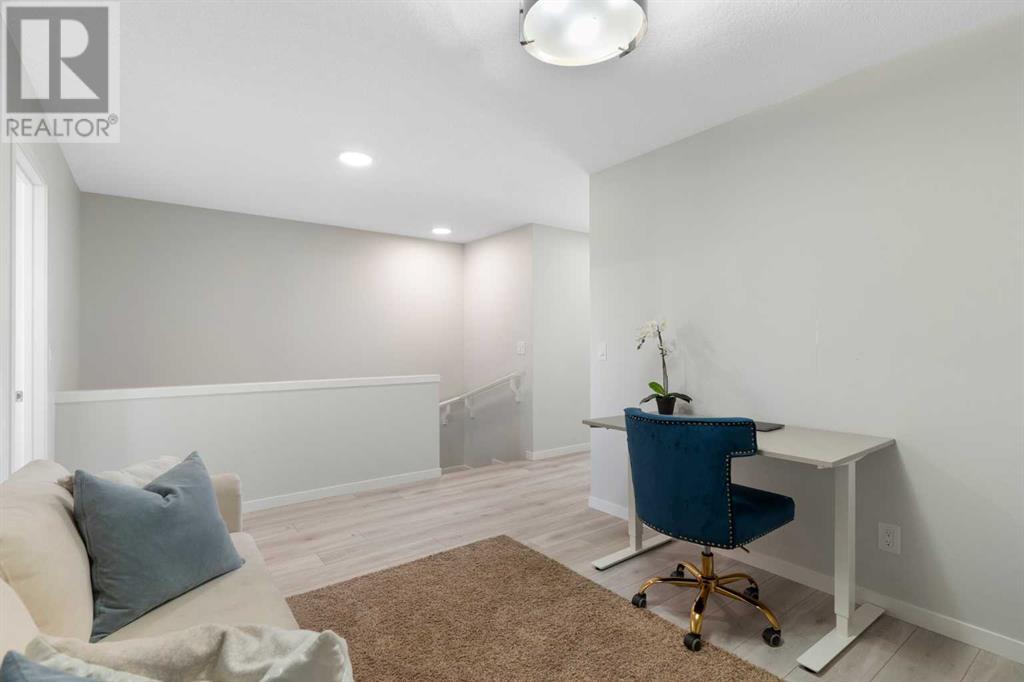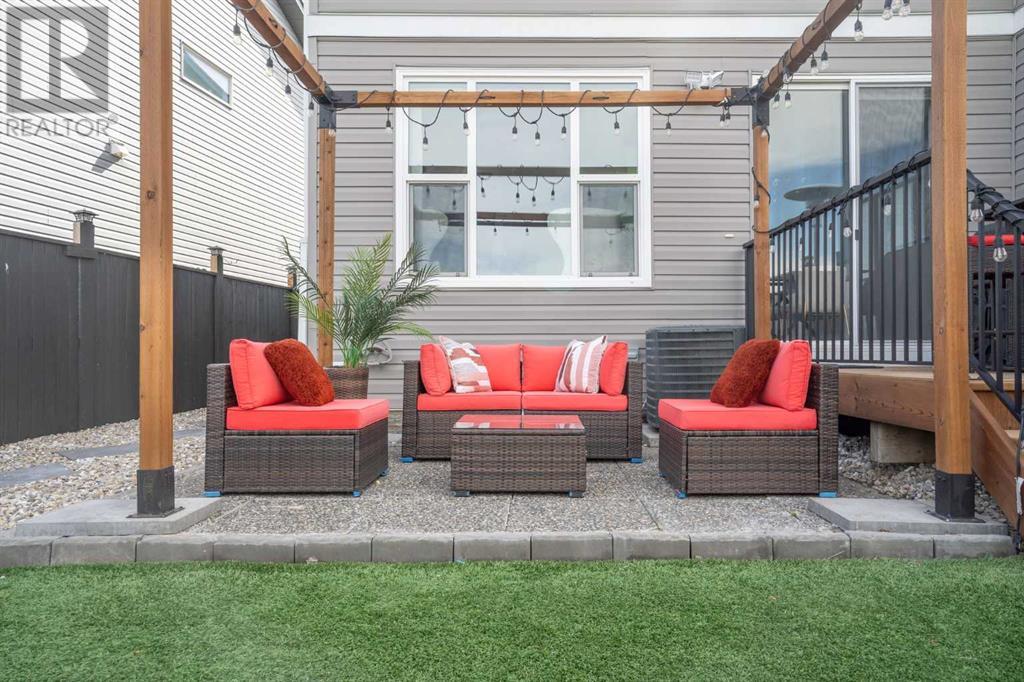4 Bedroom
4 Bathroom
1663.4 sqft
Fireplace
Central Air Conditioning
Forced Air
Landscaped
$624,900
*OPEN HOUSE SATURDAY & SUNDAY, JUNE 15 & 16 @ 12-2PM* Welcome to this STUNNING semi-detached in the heart of Seton. You’ll fall in love the moment you walk in the door – it’s so dreamy! It’s in immaculate condition and has loads of upgrades. The open concept layout is very functional & allows for tons of natural light. As you walk in, you will notice the beautiful luxury vinyl plank flooring leading you into the main living areas. The kitchen boasts full height cabinetry w/ updated hardware, beveled quartz countertops, subway tile backspace, stainless steel appliances (gas stove & double oven!) with a good sized pantry. The living room is spacious and offers a cozy stone fireplace to snuggle up to this winter. The dining area offers access to the west-facing backyard (perfect for watching sunsets)! A 2 pc powder room and mudroom complete this floor. Enjoy binge watching your favourite tv shows in the central bonus room upstairs or this can be used as a flex room for kids to play or an office space. 3 large bedrooms and 2 full bathrooms can be found on this level. The primary suite is spacious - large enough to fit king size furniture, and comes with a dreamy ensuite & walk-in closet. The additional 2 bedrooms on this floor are a great size. The bathrooms feature quartz countertops, undermount sinks, and stunning gold hardware. Laundry is conveniently located on this floor as well w/ space for linens & storage. The basement is fully completed with a large rec room, 4th bedroom and 3rd full bathroom - perfect for hosting guests! Imagine yourself having friends and family over for summer BBQs or enjoying your morning coffee in the spacious, fully fenced backyard. The backyard offers low maintenance landscaping w/ astro turf & the pergola is included. Let's not forget the value of having an attached garage, driveway and being located on a quiet street! The neighbourhood is very family friendly and has so much to offer. This home is steps from walking paths, shopping, re staurants, schools, etc. The future HOA will feature a splash park, tennis/pickleball courts, hockey rink/basketball court, playgrounds, and more! You will truly love living here - call your favourite realtor to view today! (id:29935)
Property Details
|
MLS® Number
|
A2136092 |
|
Property Type
|
Single Family |
|
Community Name
|
Seton |
|
Amenities Near By
|
Playground, Recreation Nearby |
|
Features
|
Closet Organizers, No Animal Home, No Smoking Home |
|
Parking Space Total
|
2 |
|
Plan
|
1810741 |
|
Structure
|
Deck |
|
View Type
|
View |
Building
|
Bathroom Total
|
4 |
|
Bedrooms Above Ground
|
3 |
|
Bedrooms Below Ground
|
1 |
|
Bedrooms Total
|
4 |
|
Appliances
|
Refrigerator, Gas Stove(s), Dishwasher, Microwave, Hood Fan, Window Coverings, Washer & Dryer |
|
Basement Development
|
Finished |
|
Basement Type
|
Full (finished) |
|
Constructed Date
|
2020 |
|
Construction Style Attachment
|
Semi-detached |
|
Cooling Type
|
Central Air Conditioning |
|
Exterior Finish
|
Composite Siding, Vinyl Siding |
|
Fireplace Present
|
Yes |
|
Fireplace Total
|
1 |
|
Flooring Type
|
Carpeted, Tile, Vinyl Plank |
|
Foundation Type
|
Poured Concrete |
|
Half Bath Total
|
1 |
|
Heating Type
|
Forced Air |
|
Stories Total
|
2 |
|
Size Interior
|
1663.4 Sqft |
|
Total Finished Area
|
1663.4 Sqft |
|
Type
|
Duplex |
Parking
Land
|
Acreage
|
No |
|
Fence Type
|
Fence |
|
Land Amenities
|
Playground, Recreation Nearby |
|
Landscape Features
|
Landscaped |
|
Size Frontage
|
6.79 M |
|
Size Irregular
|
270.00 |
|
Size Total
|
270 M2|0-4,050 Sqft |
|
Size Total Text
|
270 M2|0-4,050 Sqft |
|
Zoning Description
|
R-gm |
Rooms
| Level |
Type |
Length |
Width |
Dimensions |
|
Basement |
4pc Bathroom |
|
|
Measurements not available |
|
Basement |
Bedroom |
|
|
9.92 Ft x 8.67 Ft |
|
Basement |
Recreational, Games Room |
|
|
14.33 Ft x 16.33 Ft |
|
Basement |
Furnace |
|
|
17.83 Ft x 9.58 Ft |
|
Main Level |
2pc Bathroom |
|
|
Measurements not available |
|
Main Level |
Kitchen |
|
|
14.08 Ft x 14.00 Ft |
|
Main Level |
Living Room |
|
|
18.42 Ft x 12.42 Ft |
|
Upper Level |
4pc Bathroom |
|
|
Measurements not available |
|
Upper Level |
4pc Bathroom |
|
|
Measurements not available |
|
Upper Level |
Bedroom |
|
|
9.08 Ft x 13.17 Ft |
|
Upper Level |
Bedroom |
|
|
9.33 Ft x 15.50 Ft |
|
Upper Level |
Bonus Room |
|
|
14.67 Ft x 9.92 Ft |
|
Upper Level |
Primary Bedroom |
|
|
10.75 Ft x 13.83 Ft |
https://www.realtor.ca/real-estate/26964996/940-seton-circle-se-calgary-seton














