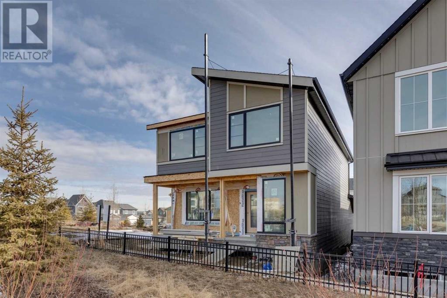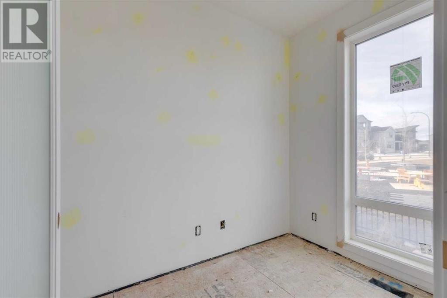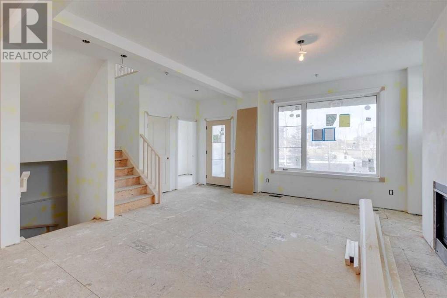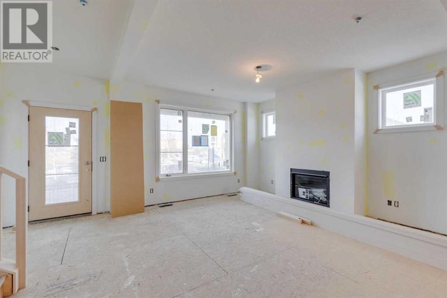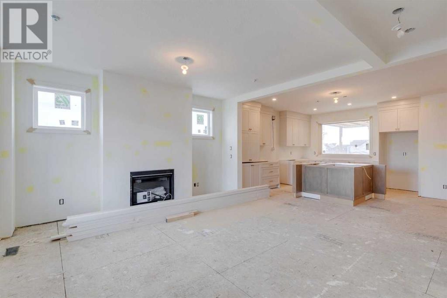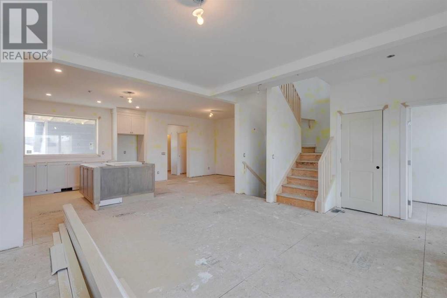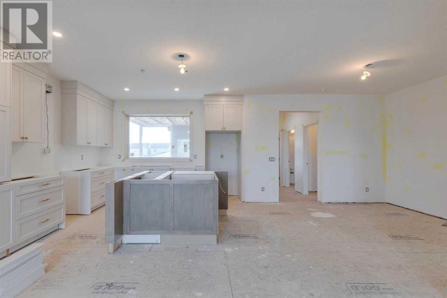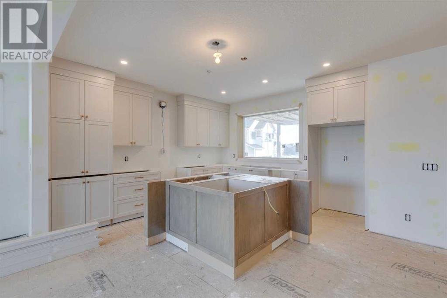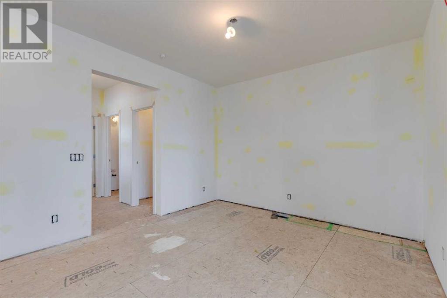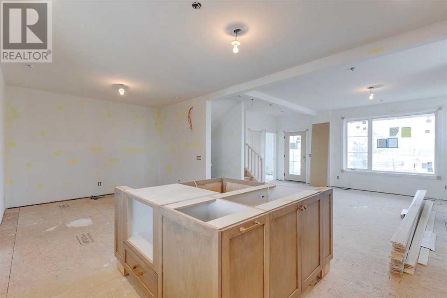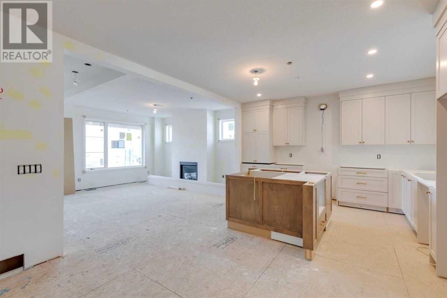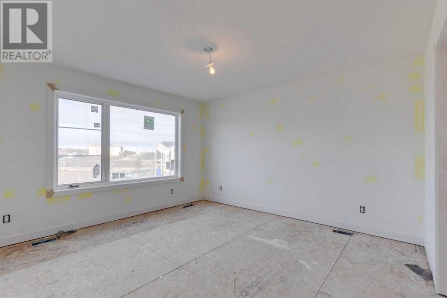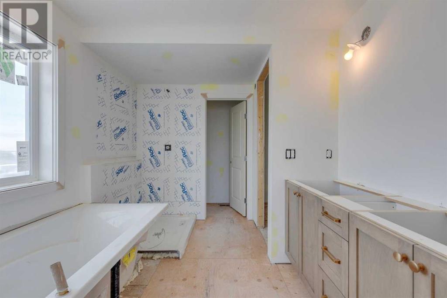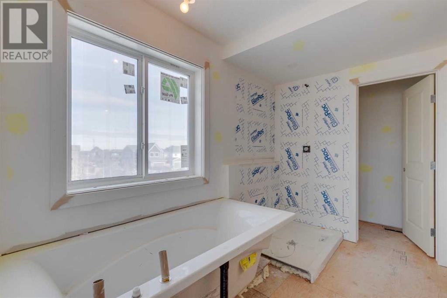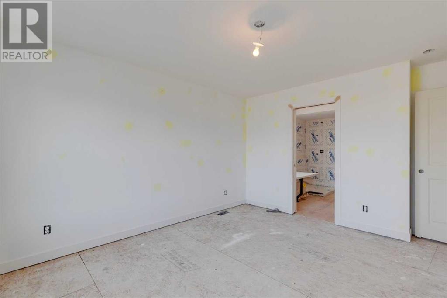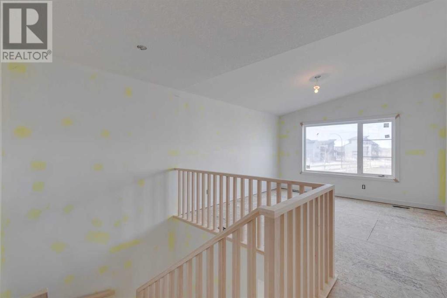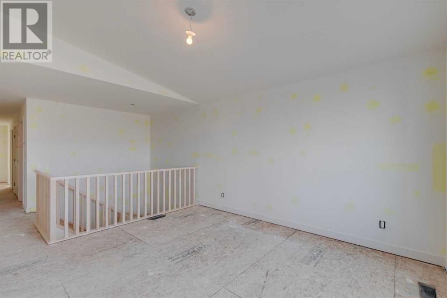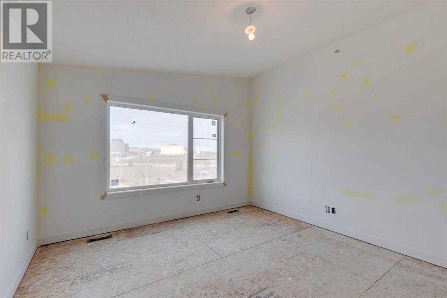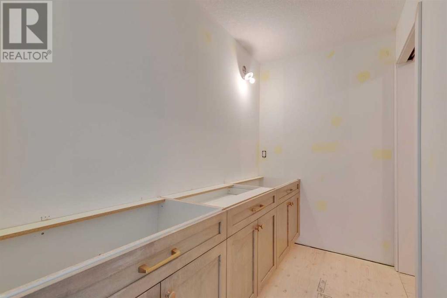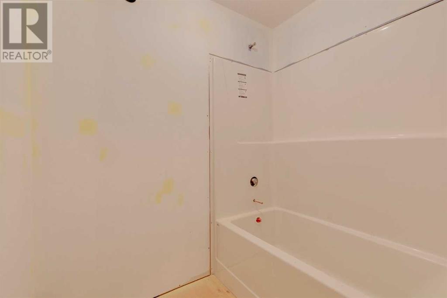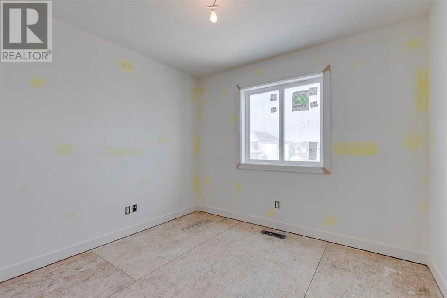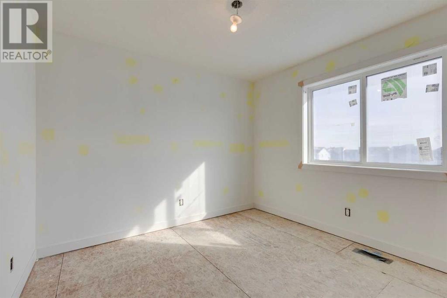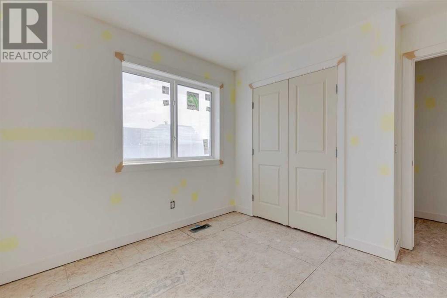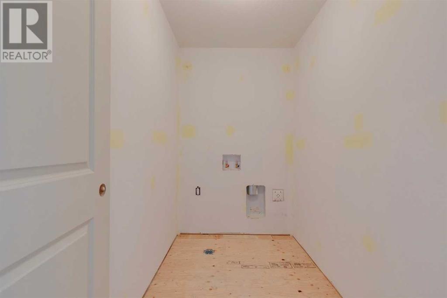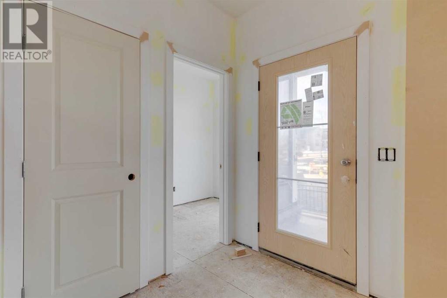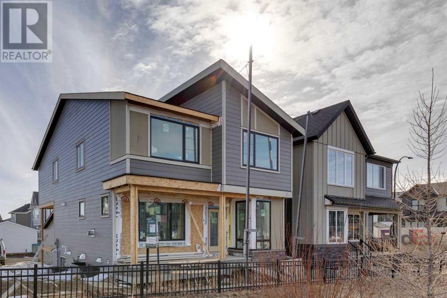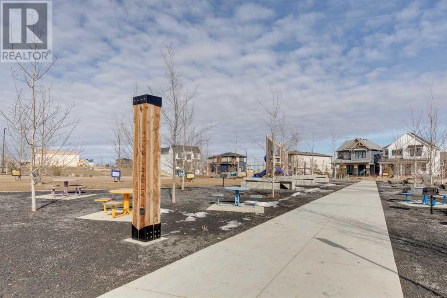4 Bedroom
3 Bathroom
2286.73 sqft
Fireplace
None
Forced Air
$859,900
Welcome to the Kidd by Calbridge home in Alpine Park, where contemporary luxury meets functional design. Step into an inviting main level den, perfect for work or relaxation, before entering the expansive open concept living area. The kitchen, complete with a spacious island, seamlessly integrates with the dining and living spaces, ideal for entertaining guests or enjoying family time. Upstairs, discover four bedrooms, including a lavish primary bedroom with a walk-in closet and ensuite featuring a double vanity, separate soaker tub, and shower. A vaulted ceiling enhances the charm of the bonus room, offering a versatile space for leisure. Convenience is at your fingertips with an upper-level laundry room. Outside, a rear attached double car garage provides secure parking and additional storage. Experience the epitome of modern living in this meticulously crafted home, where luxury, comfort, and functionality converge effortlessly. (id:29935)
Property Details
|
MLS® Number
|
A2115807 |
|
Property Type
|
Single Family |
|
Community Name
|
Alpine Park |
|
Amenities Near By
|
Park, Playground |
|
Features
|
Back Lane, No Animal Home, No Smoking Home |
|
Parking Space Total
|
2 |
|
Plan
|
Tbd |
|
Structure
|
Deck |
Building
|
Bathroom Total
|
3 |
|
Bedrooms Above Ground
|
4 |
|
Bedrooms Total
|
4 |
|
Age
|
New Building |
|
Appliances
|
Refrigerator, Dishwasher, Range, Microwave |
|
Basement Development
|
Unfinished |
|
Basement Type
|
Full (unfinished) |
|
Construction Material
|
Wood Frame |
|
Construction Style Attachment
|
Detached |
|
Cooling Type
|
None |
|
Exterior Finish
|
Stone |
|
Fireplace Present
|
Yes |
|
Fireplace Total
|
1 |
|
Flooring Type
|
Carpeted, Ceramic Tile, Hardwood |
|
Foundation Type
|
Poured Concrete |
|
Half Bath Total
|
1 |
|
Heating Fuel
|
Natural Gas |
|
Heating Type
|
Forced Air |
|
Stories Total
|
2 |
|
Size Interior
|
2286.73 Sqft |
|
Total Finished Area
|
2286.73 Sqft |
|
Type
|
House |
Parking
Land
|
Acreage
|
No |
|
Fence Type
|
Not Fenced |
|
Land Amenities
|
Park, Playground |
|
Size Depth
|
26.7 M |
|
Size Frontage
|
9.46 M |
|
Size Irregular
|
252.60 |
|
Size Total
|
252.6 M2|0-4,050 Sqft |
|
Size Total Text
|
252.6 M2|0-4,050 Sqft |
|
Zoning Description
|
Tbd |
Rooms
| Level |
Type |
Length |
Width |
Dimensions |
|
Main Level |
2pc Bathroom |
|
|
.00 Ft x .00 Ft |
|
Main Level |
Kitchen |
|
|
14.50 Ft x 14.00 Ft |
|
Main Level |
Dining Room |
|
|
12.00 Ft x 13.00 Ft |
|
Main Level |
Living Room |
|
|
16.50 Ft x 19.00 Ft |
|
Upper Level |
5pc Bathroom |
|
|
.00 Ft x .00 Ft |
|
Upper Level |
5pc Bathroom |
|
|
.00 Ft x .00 Ft |
|
Upper Level |
Bonus Room |
|
|
12.50 Ft x 13.50 Ft |
|
Upper Level |
Primary Bedroom |
|
|
12.00 Ft x 13.50 Ft |
|
Upper Level |
Bedroom |
|
|
9.50 Ft x 10.00 Ft |
|
Upper Level |
Bedroom |
|
|
9.67 Ft x 10.33 Ft |
|
Upper Level |
Bedroom |
|
|
9.00 Ft x 11.50 Ft |
https://www.realtor.ca/real-estate/26640494/92-treeline-common-sw-calgary-alpine-park

