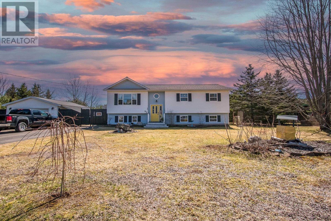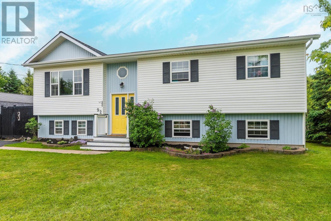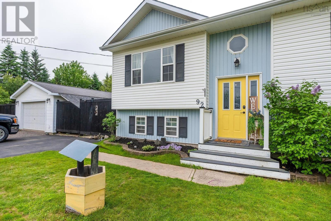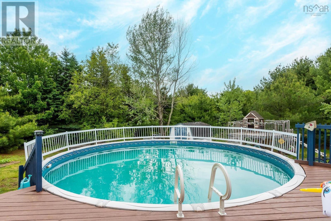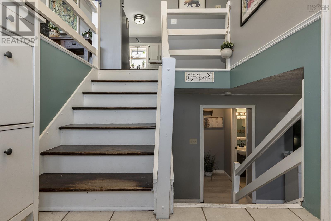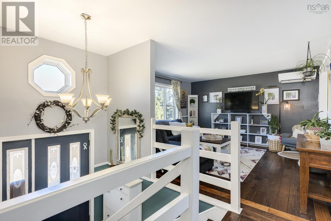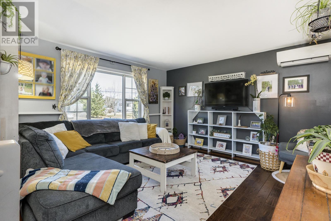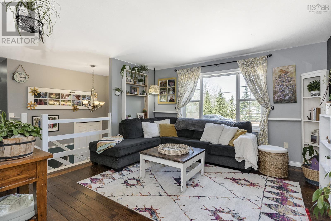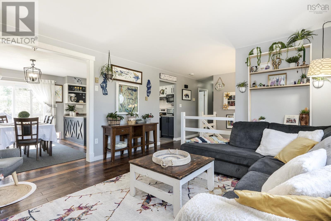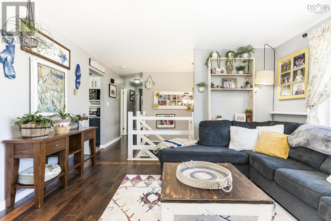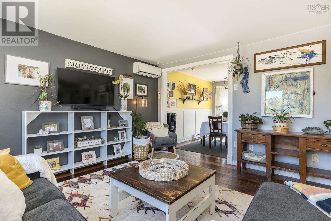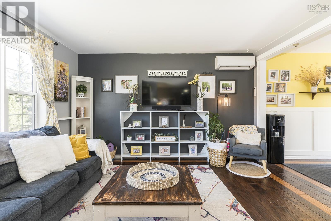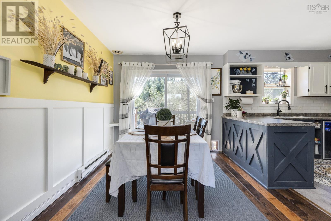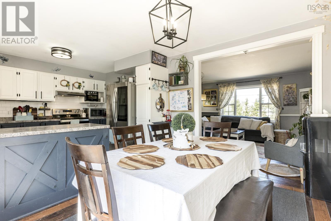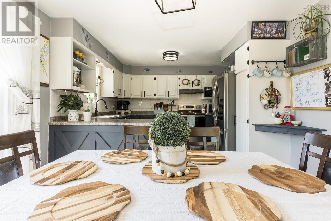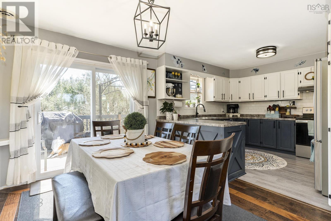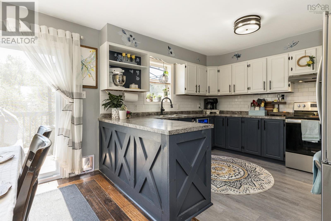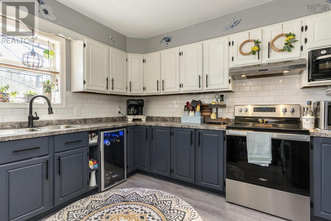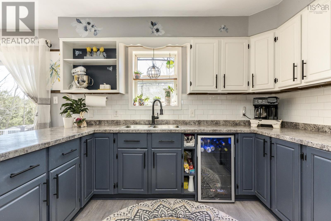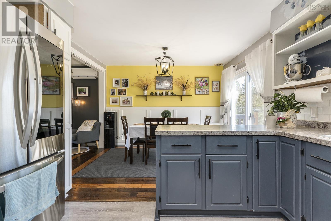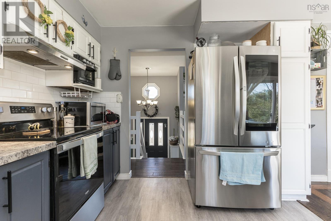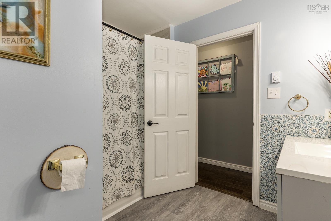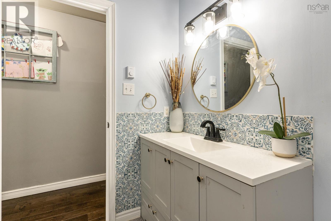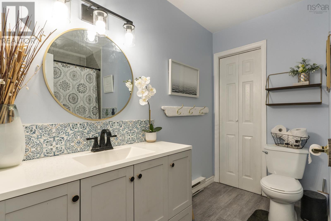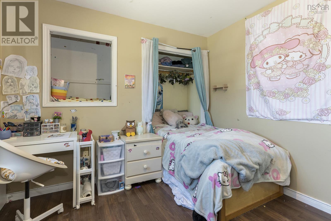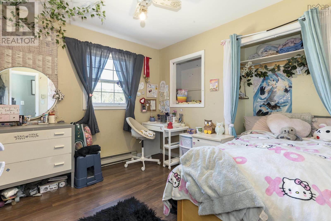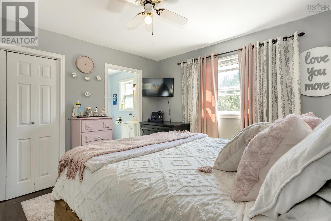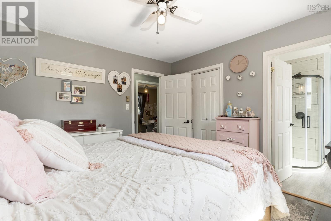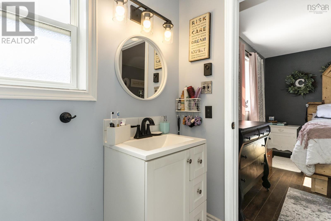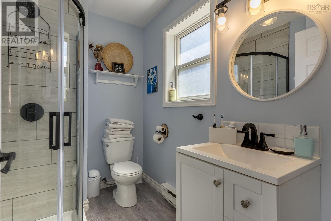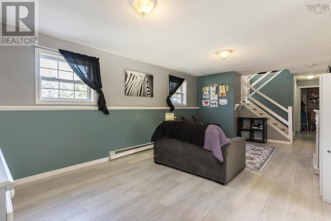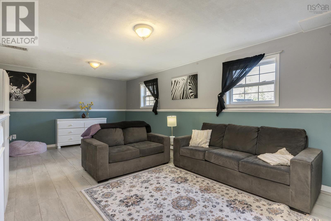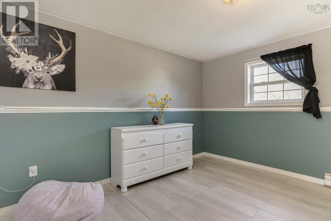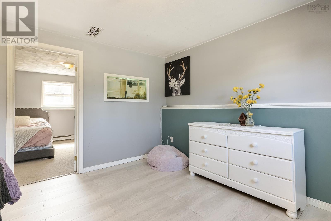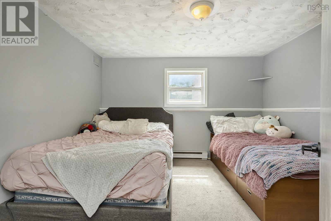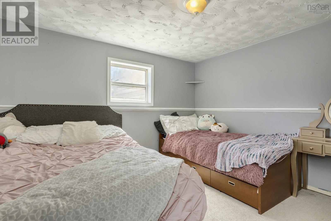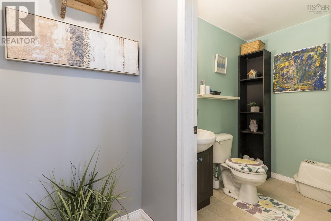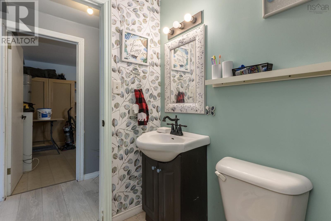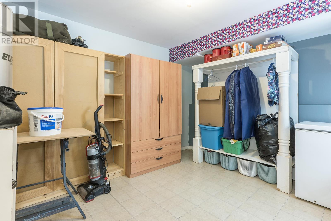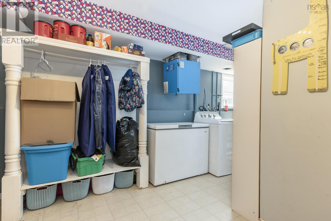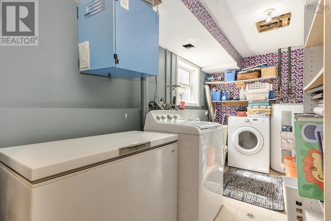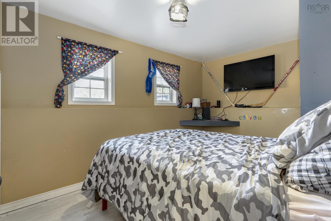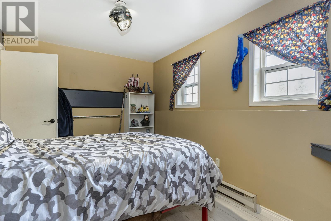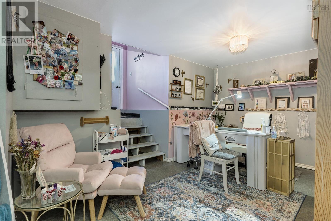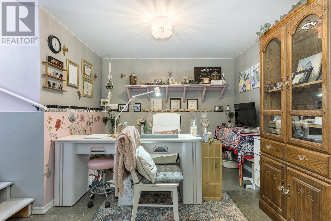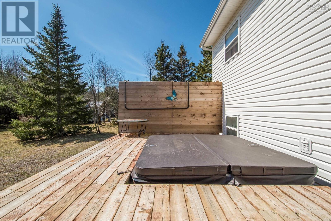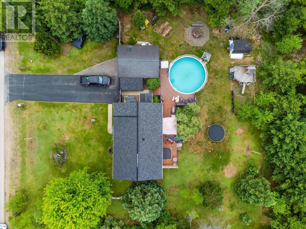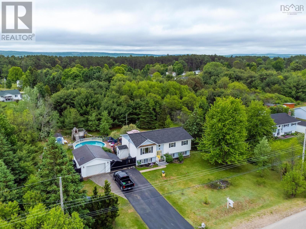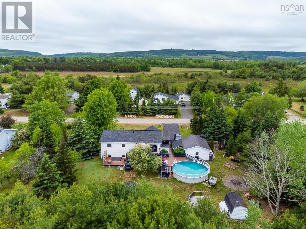5 Bedroom
3 Bathroom
Above Ground Pool
Heat Pump
Landscaped
$475,000
Welcome to your dream family home! Perfectly nestled in Whispering Pines subdivision, this beautiful property offers the perfect blend of tranquility and entertainment. Situated on a spacious lot, where privacy is abundant! Step into your backyard oasis, where endless opportunities for entertainment await. Imagine hosting unforgettable gatherings in the amazing backyard, complete with an above ground pool and rejuvenating hot tub. Whether it's a summer barbecue or a relaxing evening under the stars, this outdoor haven is sure to impress. Inside, discover a thoughtfully designed layout ideal for entertaining where you will definitely create lasting memories with loved ones. Boasting five bedrooms and two and a half bathrooms, there is ample space for the whole family; everyone will find their own corner to call home. The detached garage offers convenience and additional storage options. Don't miss the opportunity to make this stunning family home yours (id:29935)
Property Details
|
MLS® Number
|
202406755 |
|
Property Type
|
Single Family |
|
Community Name
|
Wilmot |
|
Pool Type
|
Above Ground Pool |
Building
|
Bathroom Total
|
3 |
|
Bedrooms Above Ground
|
5 |
|
Bedrooms Total
|
5 |
|
Appliances
|
Central Vacuum, Stove, Dryer, Washer, Refrigerator, Wine Fridge, Hot Tub |
|
Constructed Date
|
1995 |
|
Construction Style Attachment
|
Detached |
|
Cooling Type
|
Heat Pump |
|
Exterior Finish
|
Vinyl |
|
Flooring Type
|
Carpeted, Laminate, Vinyl Plank |
|
Foundation Type
|
Poured Concrete |
|
Half Bath Total
|
1 |
|
Stories Total
|
1 |
|
Total Finished Area
|
2345 Sqft |
|
Type
|
House |
|
Utility Water
|
Drilled Well |
Parking
Land
|
Acreage
|
No |
|
Landscape Features
|
Landscaped |
|
Sewer
|
Septic System |
|
Size Irregular
|
0.4821 |
|
Size Total
|
0.4821 Ac |
|
Size Total Text
|
0.4821 Ac |
Rooms
| Level |
Type |
Length |
Width |
Dimensions |
|
Basement |
Family Room |
|
|
22.1 x 12.3 |
|
Basement |
Bedroom |
|
|
13.5 x 8.10 |
|
Basement |
Bedroom |
|
|
12.4 x 11.11 |
|
Basement |
Den |
|
|
9.10 x 15.4 |
|
Basement |
Laundry Room |
|
|
20.1 x 11.11 |
|
Basement |
Bath (# Pieces 1-6) |
|
|
6.8 x 5 |
|
Main Level |
Living Room |
|
|
13.6 x 13.6 |
|
Main Level |
Dining Room |
|
|
9.1 x 11.9 |
|
Main Level |
Kitchen |
|
|
10.8 x 11.9 |
|
Main Level |
Bedroom |
|
|
11.9 x 10.1 |
|
Main Level |
Bedroom |
|
|
9.10 x 10.1 |
|
Main Level |
Primary Bedroom |
|
|
11.8 x 11.9 |
|
Main Level |
Ensuite (# Pieces 2-6) |
|
|
7.5 x 6.1 |
|
Main Level |
Bath (# Pieces 1-6) |
|
|
8.11 x 8.4 |
https://www.realtor.ca/real-estate/26732770/92-geiger-drive-wilmot-wilmot

