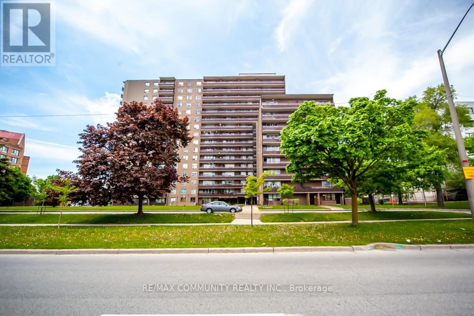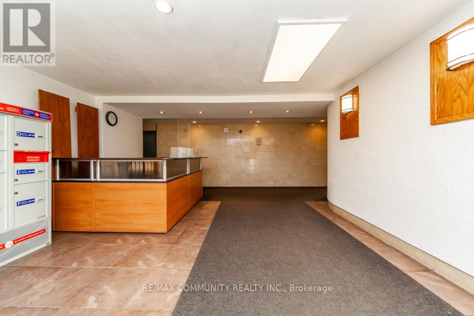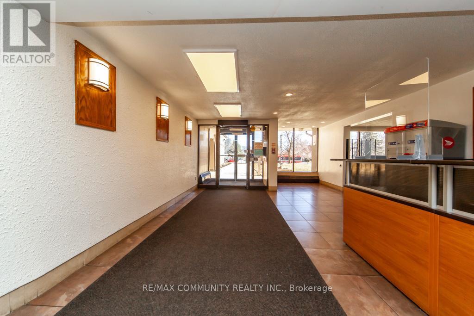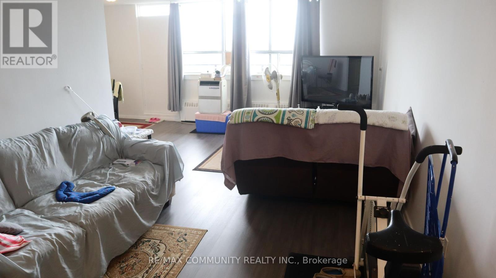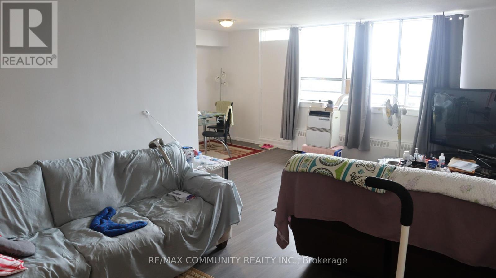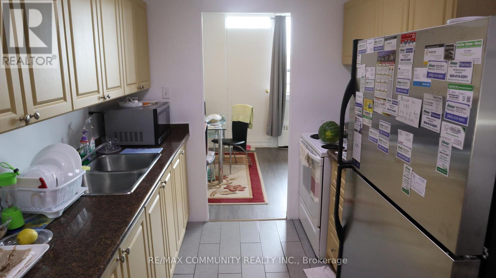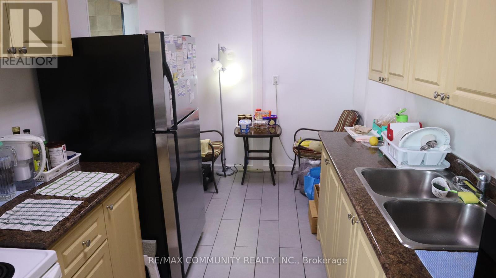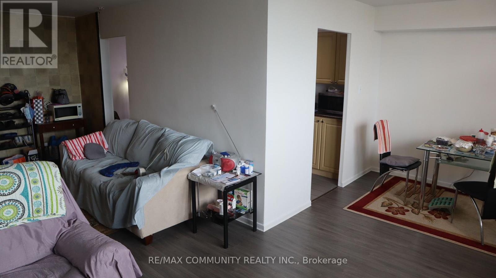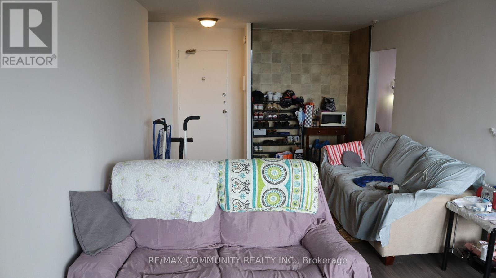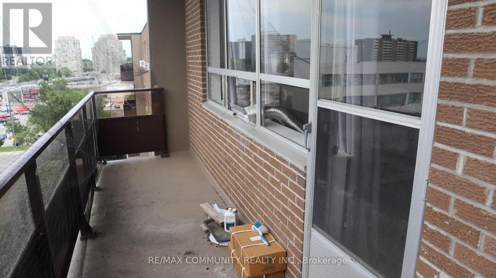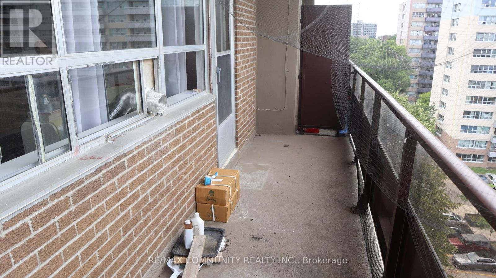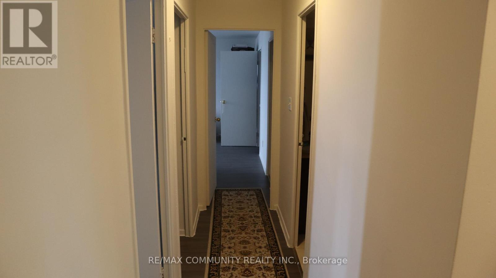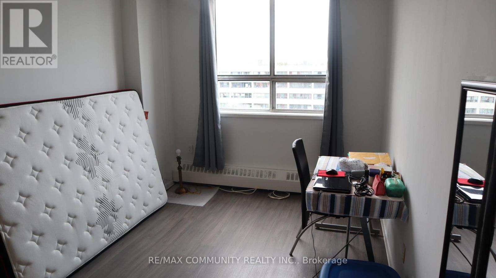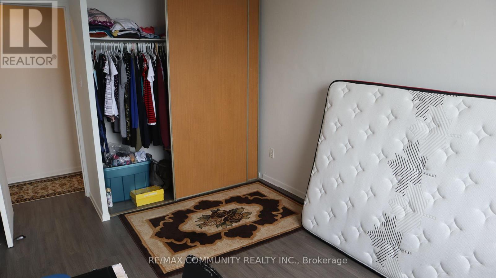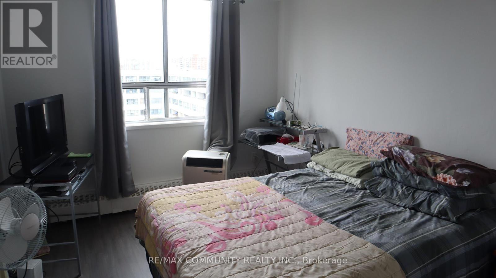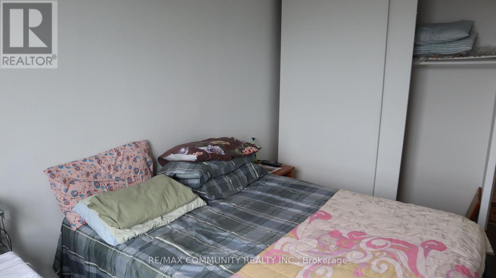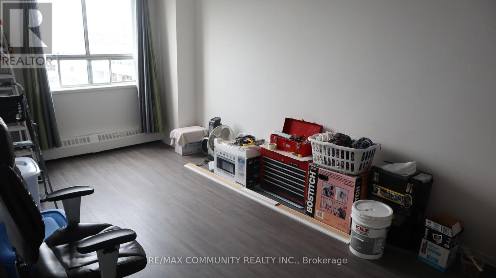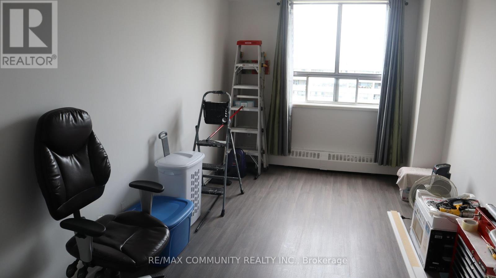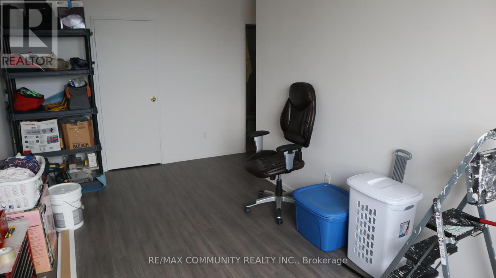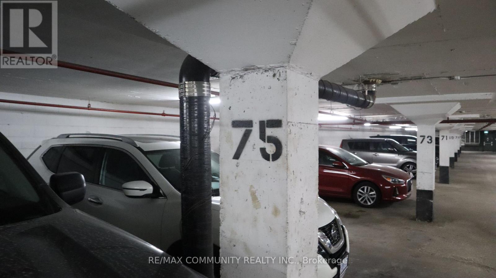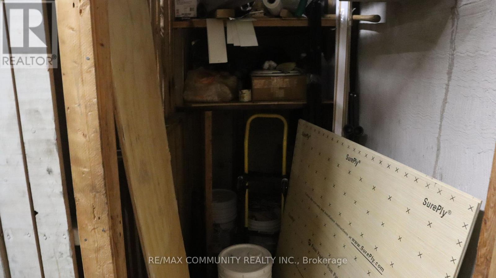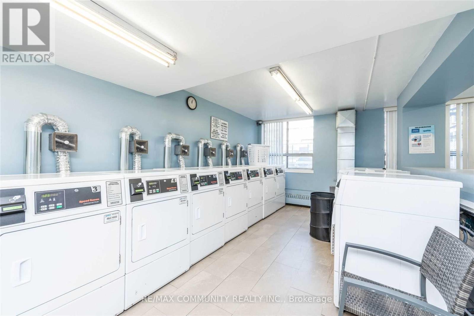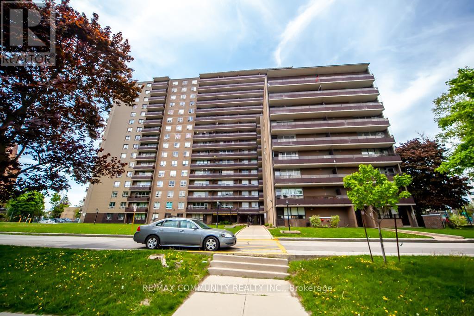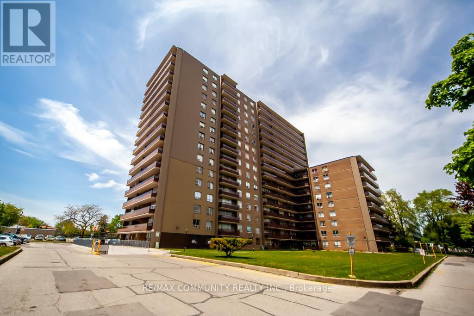#911 -180 Markham Rd Toronto, Ontario M1M 2Z9
$515,000Maintenance,
$970.55 Monthly
Maintenance,
$970.55 MonthlyOne of the Largest Units in the Building***Top Floor of Building***Open Concept Living & Dining Rms***3 Huge, Sun-Filled Bdrms***Primary Rm Has Ensuite & Huge W/I Closet***Brand New Laminate Flooring Throughout***Newer Primary Ensuite***Spacious Eat-in Kitchen***Bldng Has New Elevators & Freshly Painted Hallways***Ttc At Your Doorstep!***Walking Distance To Schools, Groceries & Restaurants***Maintenance Fee Inc: Water, Heating & Hydro!***Exclusive Use Of 1 Parking Space And 1 Locker - Or Can Rent For Extra Income!***Parking Spot & Locker are Close to Each Other & Close to the Underground Door to enter Building***Enjoy The Exercise Room!***Building is Installing Brand New Windows Throughout! (id:29935)
Property Details
| MLS® Number | E8209698 |
| Property Type | Single Family |
| Community Name | Scarborough Village |
| Amenities Near By | Park, Place Of Worship, Public Transit, Schools |
| Community Features | School Bus |
| Features | Balcony |
| Parking Space Total | 1 |
Building
| Bathroom Total | 2 |
| Bedrooms Above Ground | 3 |
| Bedrooms Total | 3 |
| Amenities | Storage - Locker, Party Room, Exercise Centre |
| Exterior Finish | Brick |
| Heating Fuel | Electric |
| Heating Type | Baseboard Heaters |
| Type | Apartment |
Land
| Acreage | No |
| Land Amenities | Park, Place Of Worship, Public Transit, Schools |
Rooms
| Level | Type | Length | Width | Dimensions |
|---|---|---|---|---|
| Main Level | Kitchen | 4.1 m | 2.4 m | 4.1 m x 2.4 m |
| Main Level | Living Room | 7.2 m | 3.8 m | 7.2 m x 3.8 m |
| Main Level | Dining Room | 5.9 m | 3.1 m | 5.9 m x 3.1 m |
| Main Level | Primary Bedroom | 5.4 m | 4.5 m | 5.4 m x 4.5 m |
| Main Level | Bedroom 2 | 4.5 m | 3 m | 4.5 m x 3 m |
| Main Level | Bedroom 3 | 4.5 m | 2.84 m | 4.5 m x 2.84 m |
https://www.realtor.ca/real-estate/26715482/911-180-markham-rd-toronto-scarborough-village

