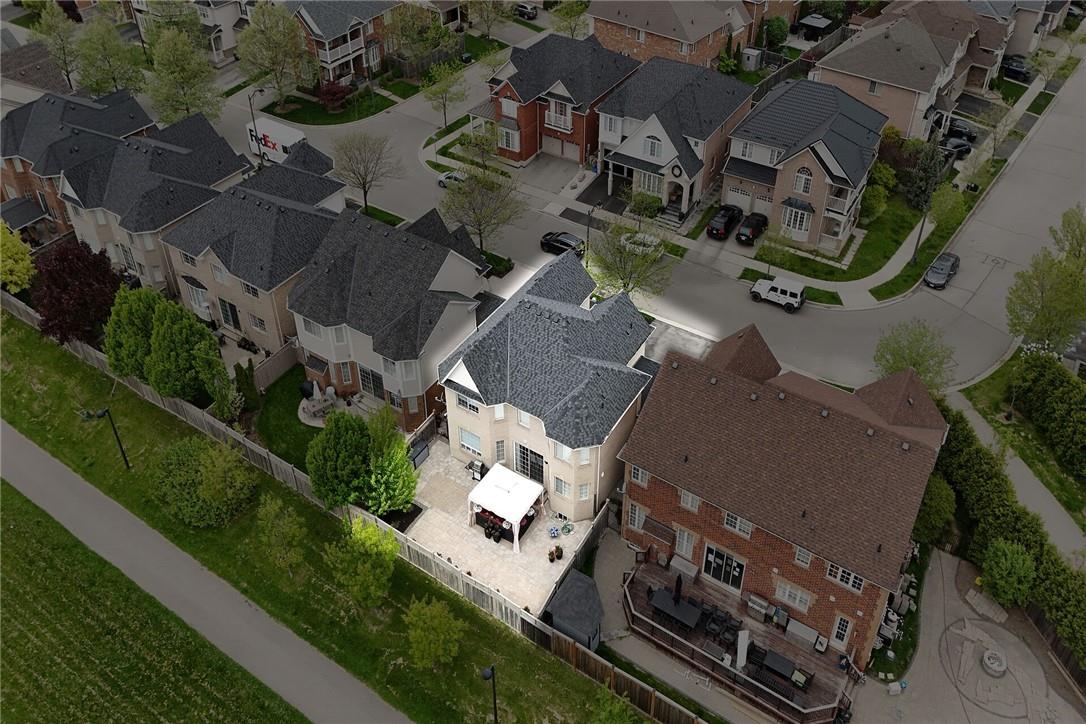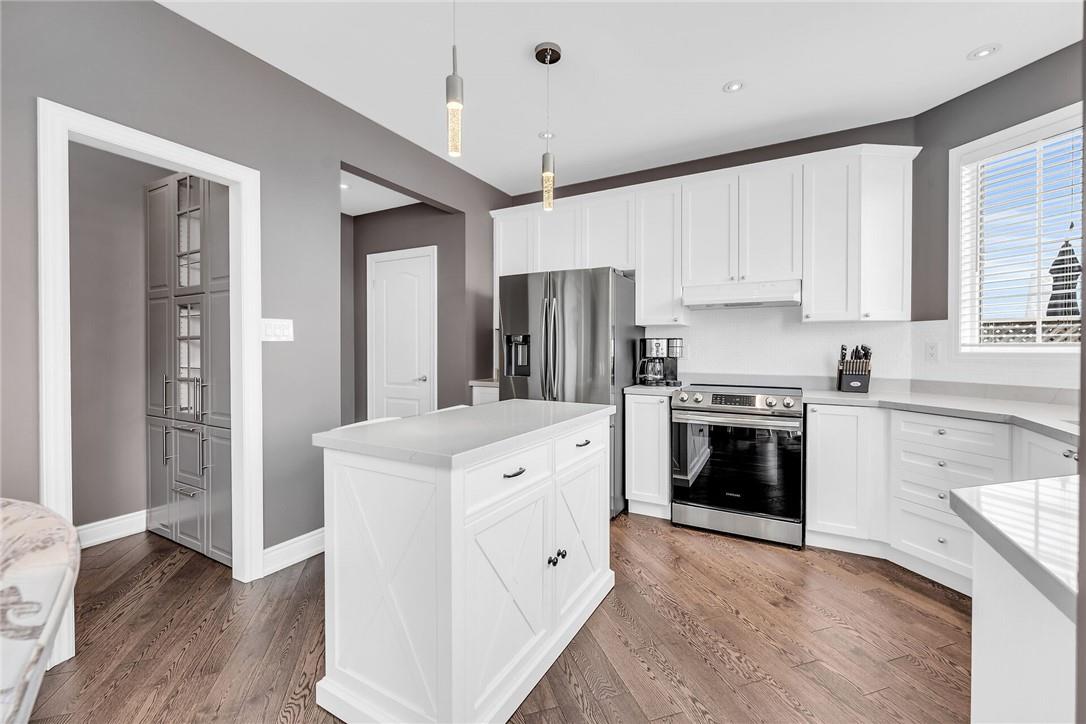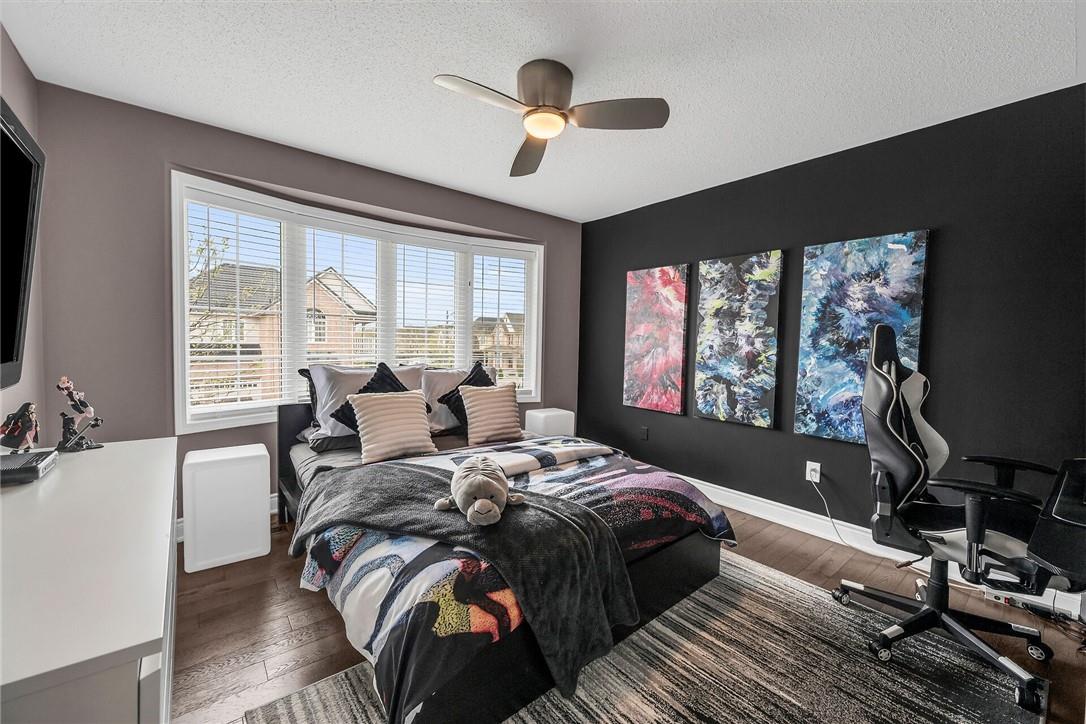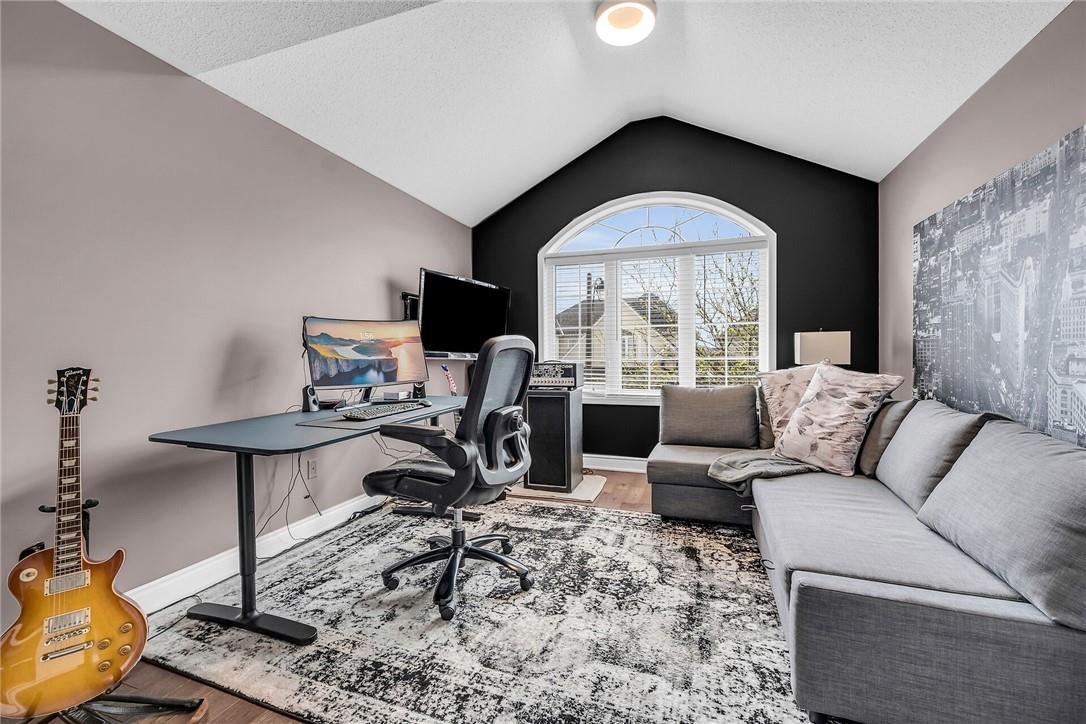4 Bedroom
3 Bathroom
2440 sqft
2 Level
Fireplace
Central Air Conditioning
Forced Air
$1,449,900
This exceptional 4 bedroom family home ticks all the boxes! Meticulously maintained & thoughtfully designed. Perfectly situated on a sought-after street, at the end of a quiet crescent where kids can play & walk to school. Backs onto green-space. Newly updated kitchen features pristine white cabinetry, custom island, quartz counters, under-mount double sink & walk-in pantry. Spacious breakfast area offers ample seating & oversized sliding doors. Step outside to your backyard oasis with stone patio, gazebo & the peacefulness of no rear neighbours! Overlooking the yard is the open concept family room with gas f/p. Laundry is enjoyable in the designer main-floor laundry room. Host memorable gatherings in the separate dining & living area. Nine ft ceilings & diagonal hand-scraped hardwood grace the main floor. Upstairs boasts a primary retreat that spans the width of the home with double doors, walk-in closet, built-in window seat, 4 pc ensuite with soaker tub, shower & lots of counter space. All the bedrooms are a generous size. Updated 3 pc bath with quartz counters, walk-in glass shower, custom tile & bench seat. 2nd level loft is an ideal computer nook. Hardwood flooring throughout the 2nd level. Lower level presents a blank canvas, ready for your personal touch. Double garage with inside access & 4 car double drive. Charming covered front porch & stone walkway. Close proximity to schools, parks, trails, hwys & amenities. Recent updates include roof, appliances, furnace & AC. (id:29935)
Open House
This property has open houses!
Starts at:
2:00 pm
Ends at:
4:00 pm
Property Details
|
MLS® Number
|
H4196799 |
|
Property Type
|
Single Family |
|
Equipment Type
|
Water Heater |
|
Features
|
Double Width Or More Driveway, Paved Driveway |
|
Parking Space Total
|
6 |
|
Rental Equipment Type
|
Water Heater |
Building
|
Bathroom Total
|
3 |
|
Bedrooms Above Ground
|
4 |
|
Bedrooms Total
|
4 |
|
Appliances
|
Window Coverings |
|
Architectural Style
|
2 Level |
|
Basement Development
|
Unfinished |
|
Basement Type
|
Full (unfinished) |
|
Constructed Date
|
2006 |
|
Construction Style Attachment
|
Detached |
|
Cooling Type
|
Central Air Conditioning |
|
Exterior Finish
|
Stone, Stucco |
|
Fireplace Fuel
|
Gas |
|
Fireplace Present
|
Yes |
|
Fireplace Type
|
Other - See Remarks |
|
Foundation Type
|
Unknown |
|
Half Bath Total
|
1 |
|
Heating Fuel
|
Natural Gas |
|
Heating Type
|
Forced Air |
|
Stories Total
|
2 |
|
Size Exterior
|
2440 Sqft |
|
Size Interior
|
2440 Sqft |
|
Type
|
House |
|
Utility Water
|
Municipal Water |
Parking
Land
|
Acreage
|
No |
|
Sewer
|
Municipal Sewage System |
|
Size Depth
|
84 Ft |
|
Size Frontage
|
45 Ft |
|
Size Irregular
|
45.93 X 84.32 |
|
Size Total Text
|
45.93 X 84.32|under 1/2 Acre |
Rooms
| Level |
Type |
Length |
Width |
Dimensions |
|
Second Level |
3pc Bathroom |
|
|
Measurements not available |
|
Second Level |
Loft |
|
|
11' '' x 6' 2'' |
|
Second Level |
Bedroom |
|
|
11' '' x 12' '' |
|
Second Level |
Bedroom |
|
|
11' '' x 12' '' |
|
Second Level |
Bedroom |
|
|
10' '' x 12' 6'' |
|
Second Level |
4pc Ensuite Bath |
|
|
Measurements not available |
|
Second Level |
Primary Bedroom |
|
|
13' 2'' x 17' 4'' |
|
Basement |
Utility Room |
|
|
20' '' x 18' '' |
|
Basement |
Other |
|
|
17' 4'' x 38' 8'' |
|
Ground Level |
2pc Bathroom |
|
|
Measurements not available |
|
Ground Level |
Laundry Room |
|
|
5' 6'' x 8' 10'' |
|
Ground Level |
Pantry |
|
|
4' 8'' x 3' 10'' |
|
Ground Level |
Breakfast |
|
|
10' '' x 10' 4'' |
|
Ground Level |
Kitchen |
|
|
13' '' x 10' '' |
|
Ground Level |
Family Room |
|
|
13' '' x 16' '' |
|
Ground Level |
Living Room/dining Room |
|
|
23' '' x 12' '' |
|
Ground Level |
Foyer |
|
|
12' '' x 5' 8'' |
https://www.realtor.ca/real-estate/27025083/910-cousens-terrace-milton


















































