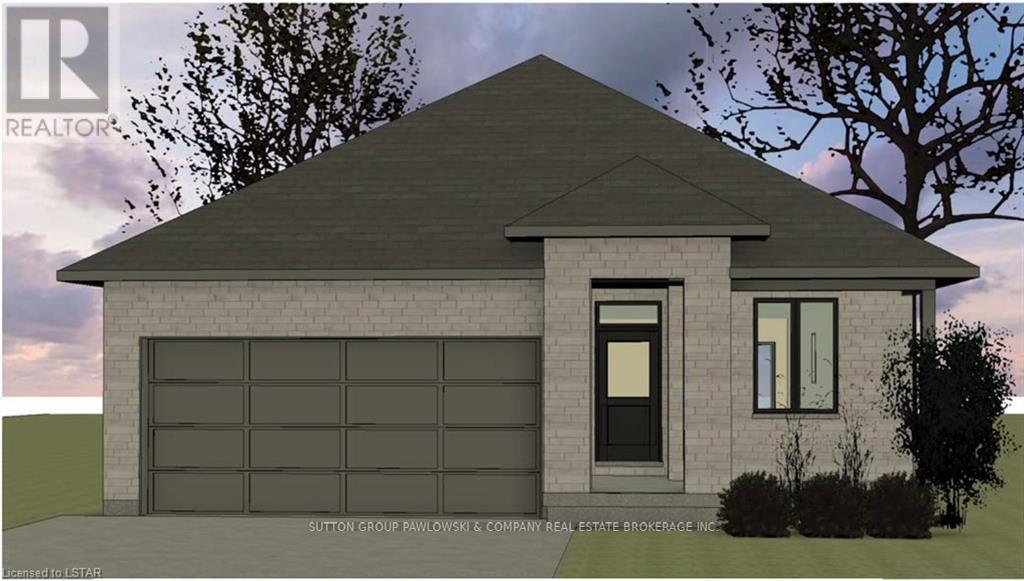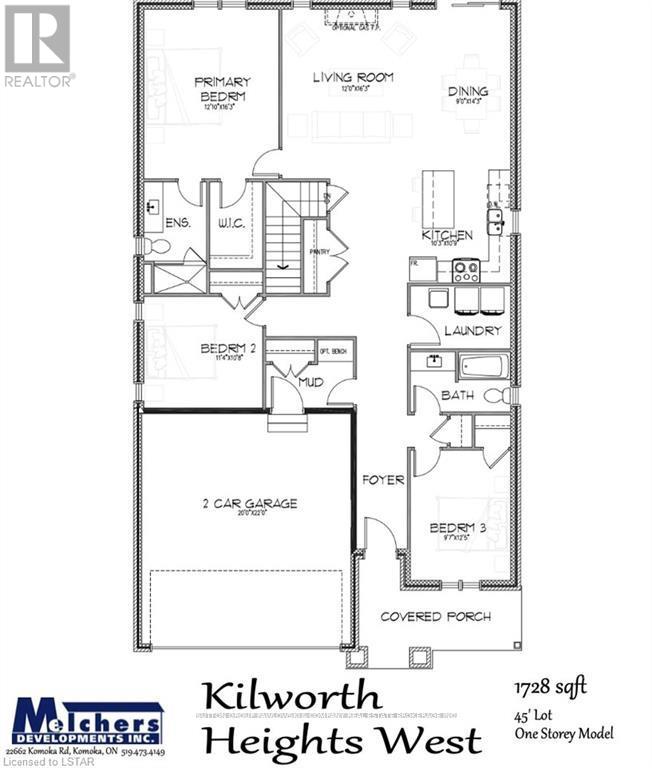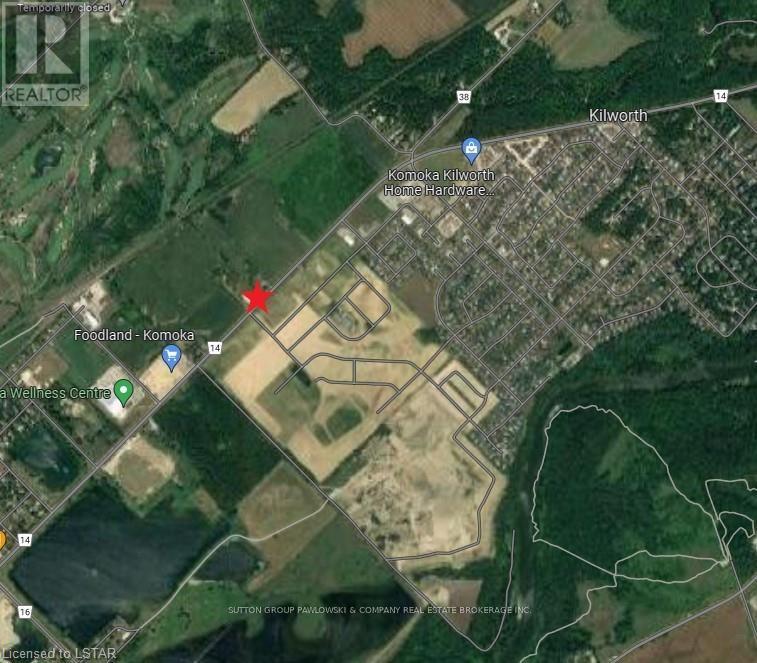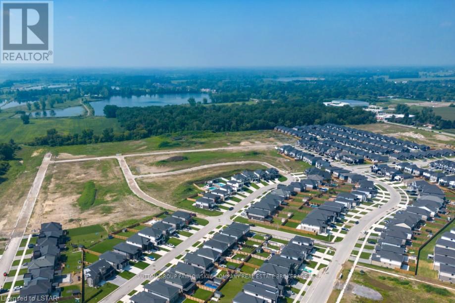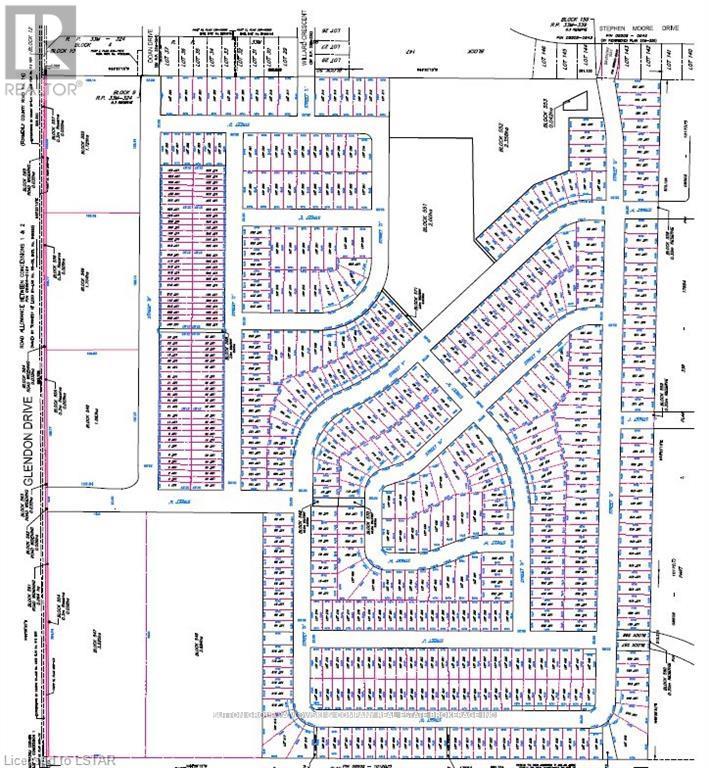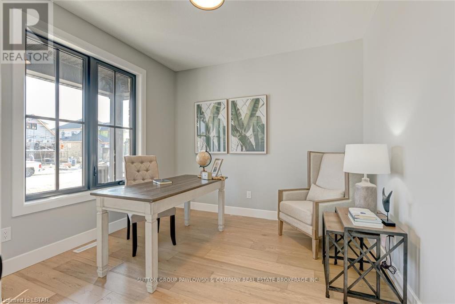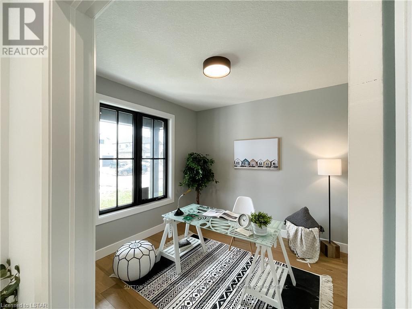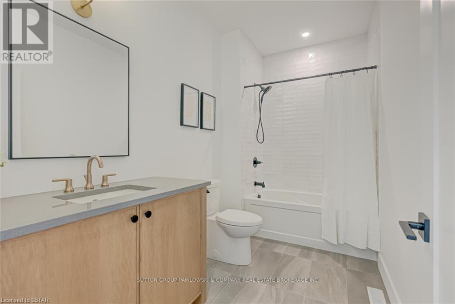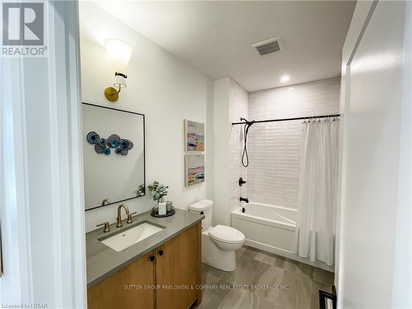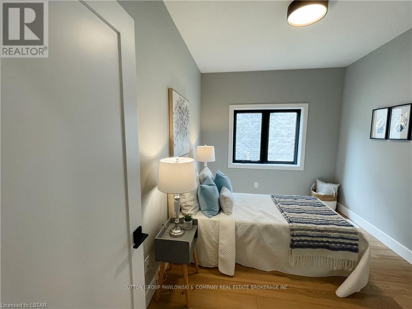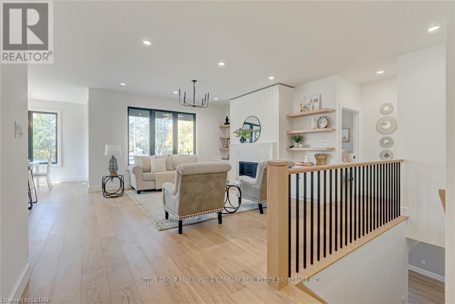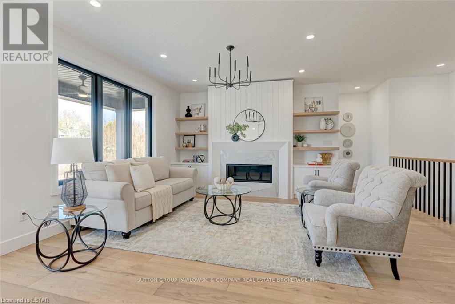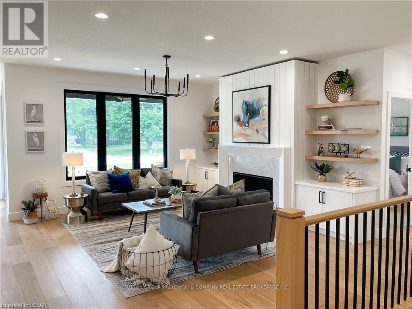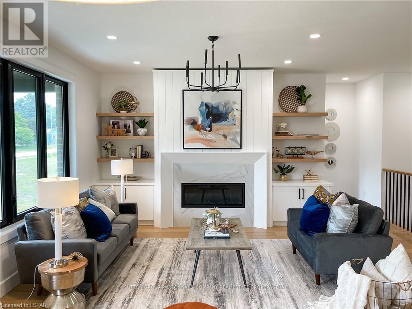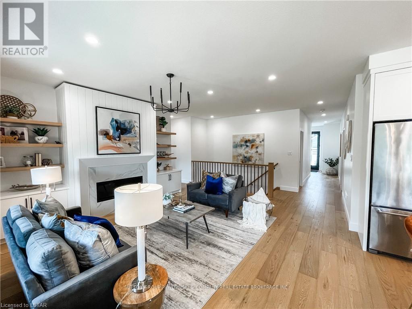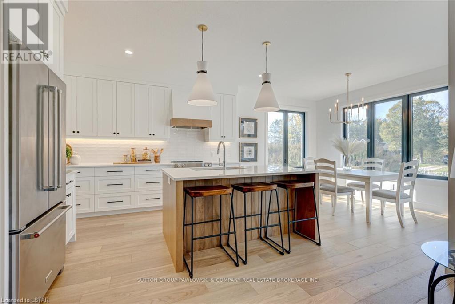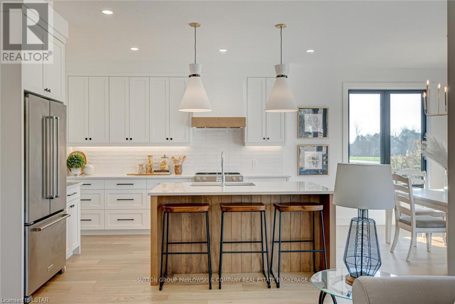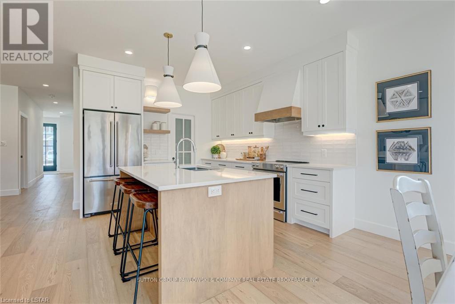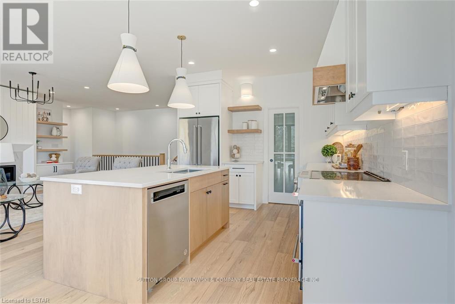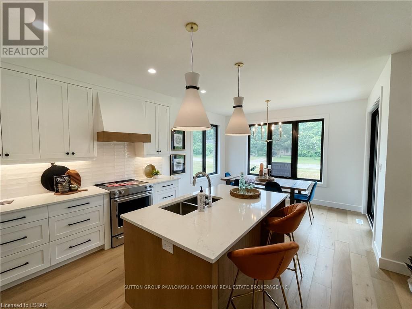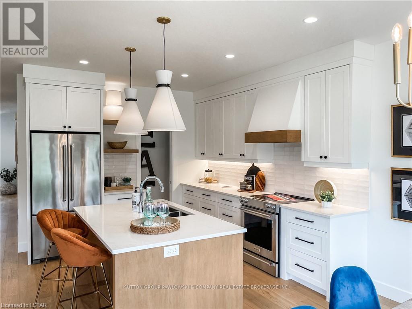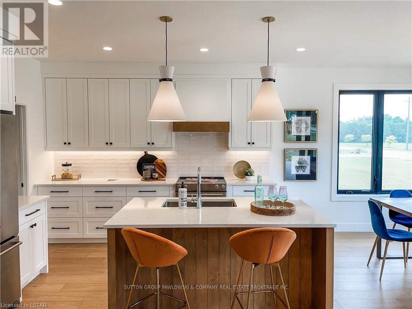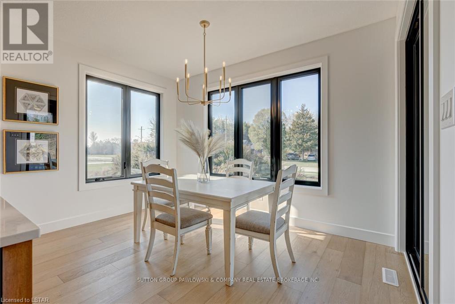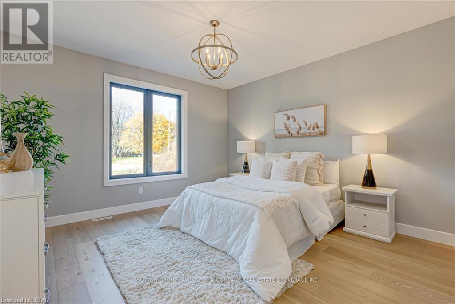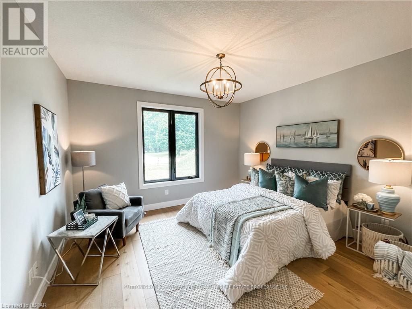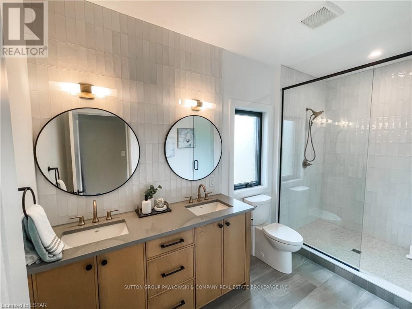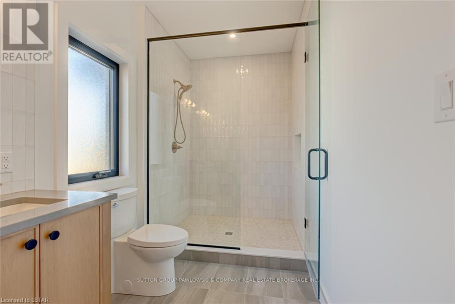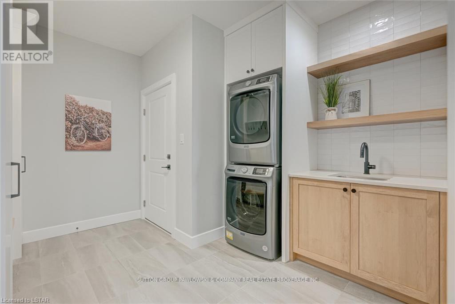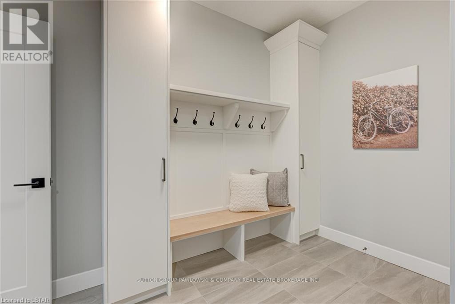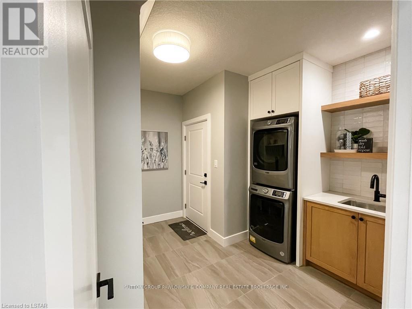2 Bedroom
2 Bathroom
Bungalow
Fireplace
Central Air Conditioning, Air Exchanger
Forced Air
$989,900
Reserve Today!! $40k in FREE Upgrades with every firm sale until July 31/24. TO BE BUILT - BUY NEW BUY NOW!! New release of Phase III homesites at Kilworth Heights West. Locally owned & operated; family run Melchers Developments since 1996. Our plans or yours built to suit and personalized for your lifestyle. Now accepting reservations for Spring ground breaking!! In house architectural design services with award winning design & decor services included at no additional charge. Experience the difference - free consultation services. Ideally located just West of London in the growing communities of Komoka/Kilworth. Lots of amenities best in class recreation facilities, provincial parks & great schools. Other communities & homesites may be available. NOTE: PHOTOS ARE OF A MODEL HOME & MAY SHOW UPGRADES & ELEVATIONS NOT INCLUDED IN BASE PRICE. (id:29935)
Property Details
|
MLS® Number
|
X8203362 |
|
Property Type
|
Single Family |
|
Community Name
|
Kilworth |
|
Amenities Near By
|
Park, Place Of Worship, Schools |
|
Community Features
|
Community Centre, School Bus |
|
Equipment Type
|
Water Heater - Tankless |
|
Features
|
Sump Pump |
|
Parking Space Total
|
4 |
|
Rental Equipment Type
|
Water Heater - Tankless |
Building
|
Bathroom Total
|
2 |
|
Bedrooms Above Ground
|
2 |
|
Bedrooms Total
|
2 |
|
Amenities
|
Fireplace(s) |
|
Appliances
|
Garage Door Opener Remote(s) |
|
Architectural Style
|
Bungalow |
|
Basement Development
|
Unfinished |
|
Basement Type
|
Full (unfinished) |
|
Construction Status
|
Insulation Upgraded |
|
Construction Style Attachment
|
Detached |
|
Cooling Type
|
Central Air Conditioning, Air Exchanger |
|
Exterior Finish
|
Brick, Stone |
|
Fireplace Present
|
Yes |
|
Fireplace Total
|
1 |
|
Flooring Type
|
Hardwood, Tile |
|
Foundation Type
|
Concrete |
|
Heating Fuel
|
Natural Gas |
|
Heating Type
|
Forced Air |
|
Stories Total
|
1 |
|
Type
|
House |
|
Utility Water
|
Municipal Water |
Parking
Land
|
Acreage
|
No |
|
Land Amenities
|
Park, Place Of Worship, Schools |
|
Sewer
|
Sanitary Sewer |
|
Size Depth
|
118 Ft |
|
Size Frontage
|
40 Ft |
|
Size Irregular
|
40 X 118 Ft |
|
Size Total Text
|
40 X 118 Ft|under 1/2 Acre |
|
Zoning Description
|
Ur1-38 |
Rooms
| Level |
Type |
Length |
Width |
Dimensions |
|
Main Level |
Laundry Room |
3.05 m |
2.44 m |
3.05 m x 2.44 m |
|
Main Level |
Foyer |
1.83 m |
3.05 m |
1.83 m x 3.05 m |
|
Main Level |
Mud Room |
2.44 m |
2.74 m |
2.44 m x 2.74 m |
|
Main Level |
Kitchen |
|
|
Measurements not available |
|
Main Level |
Eating Area |
2.74 m |
4.34 m |
2.74 m x 4.34 m |
|
Main Level |
Living Room |
3.66 m |
4.95 m |
3.66 m x 4.95 m |
|
Main Level |
Primary Bedroom |
3.91 m |
4.95 m |
3.91 m x 4.95 m |
|
Main Level |
Bathroom |
|
|
Measurements not available |
|
Main Level |
Bedroom |
3.45 m |
3.25 m |
3.45 m x 3.25 m |
|
Main Level |
Bathroom |
|
|
Measurements not available |
https://www.realtor.ca/real-estate/26707017/91-allister-drive-middlesex-centre-kilworth

