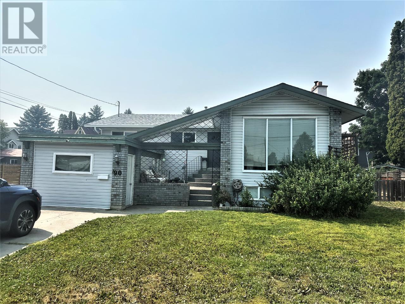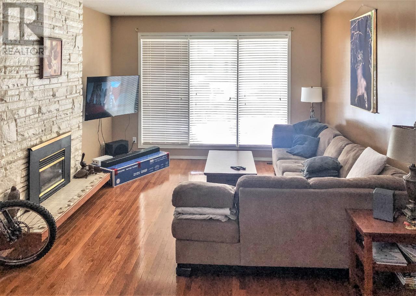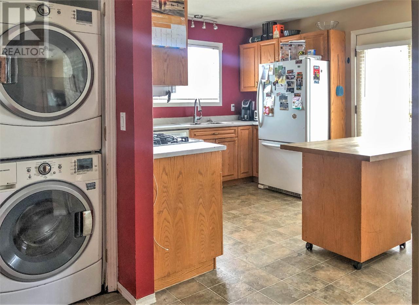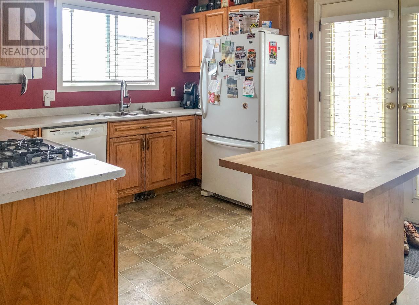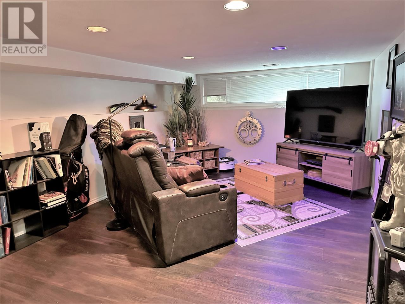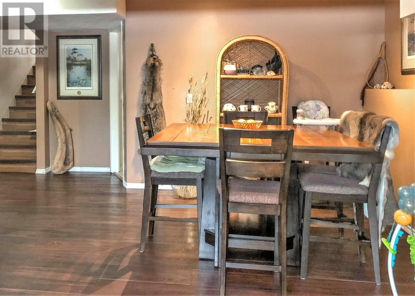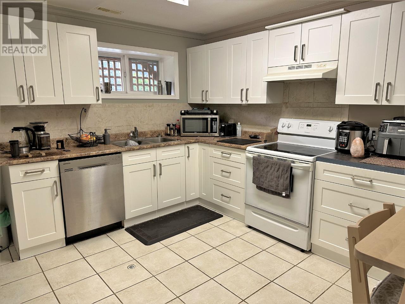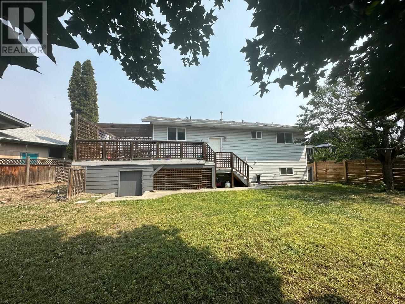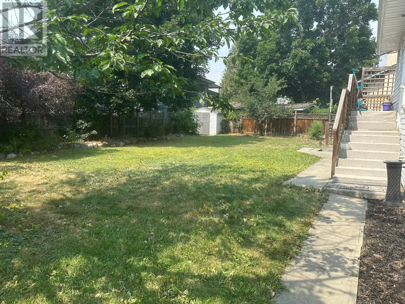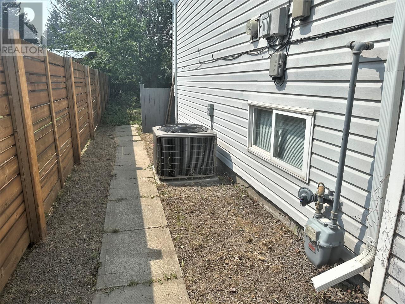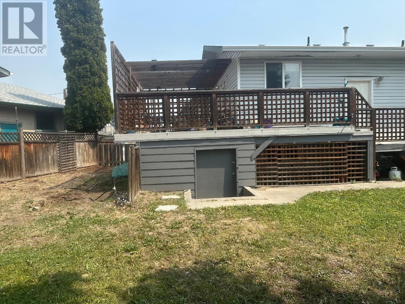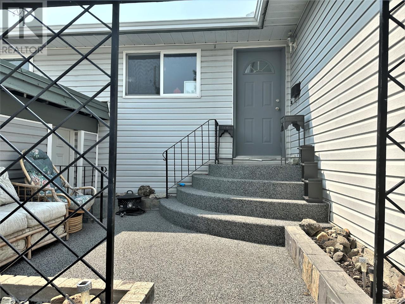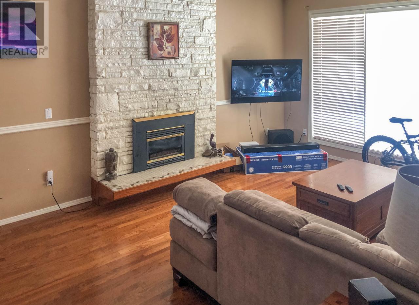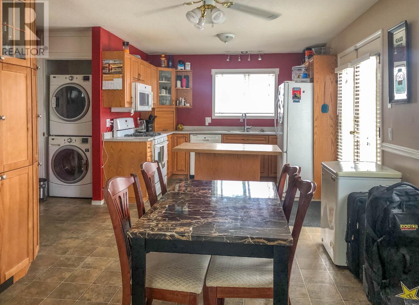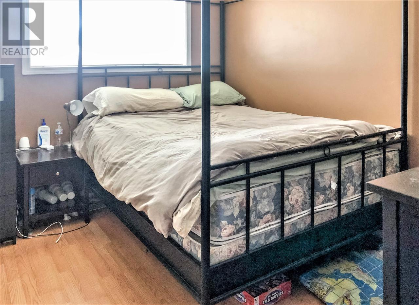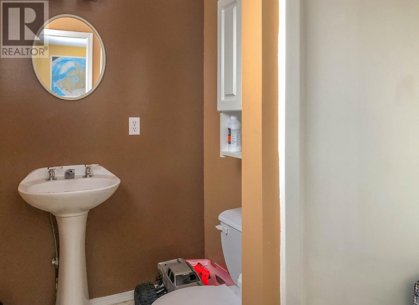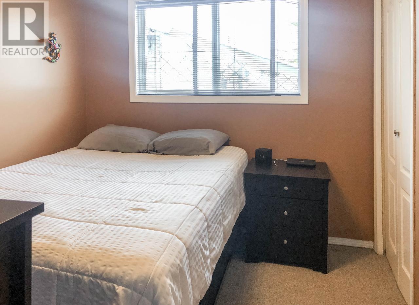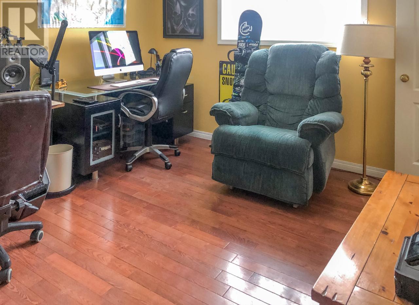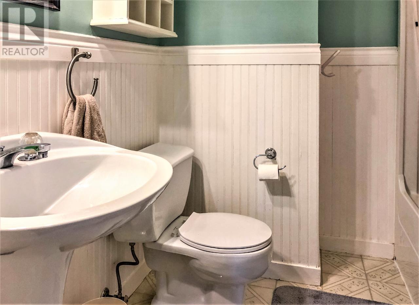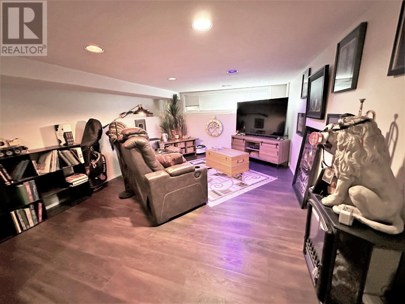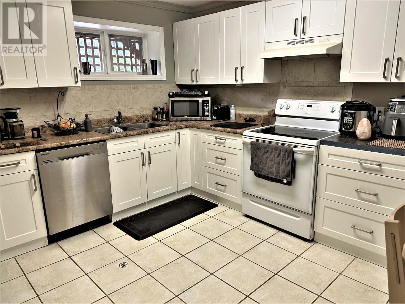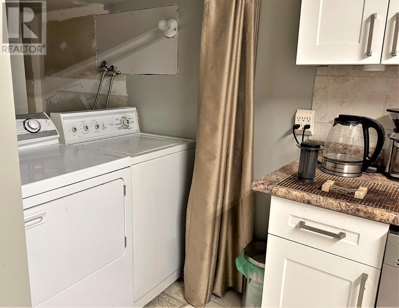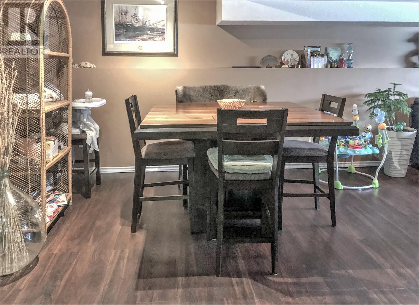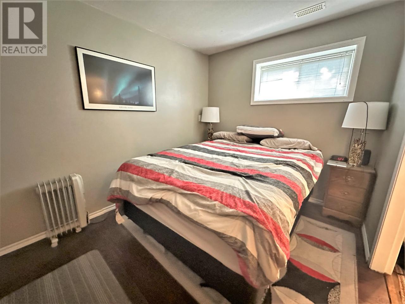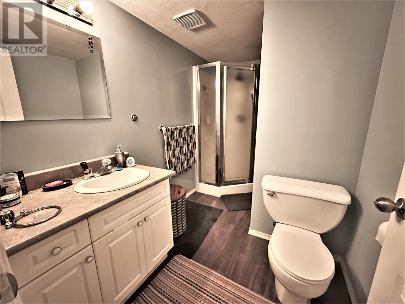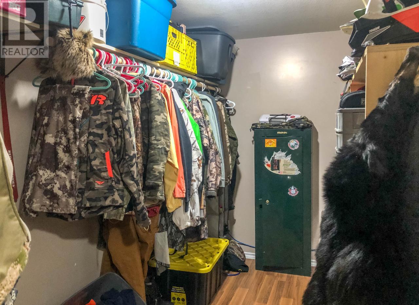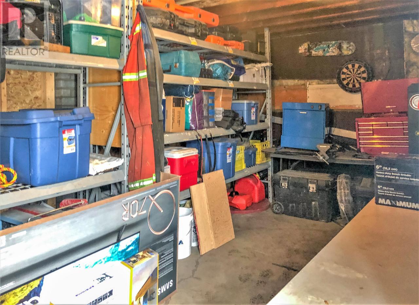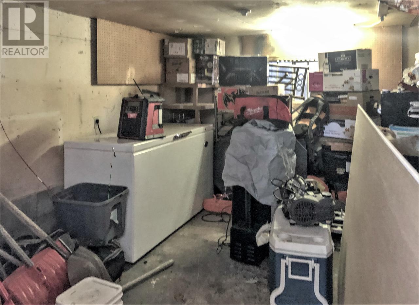5 Bedroom
3 Bathroom
2686 sqft
Fireplace
Central Air Conditioning
Forced Air, Furnace
Waterfront Nearby
$749,900
Great cul de sac location with a 2-bedroom suite as a mortgage helper or great investment. Lots of off road parking on the long driveway & shop easily converted back to a single garage. Main floor enjoys a sunken living room w/hardwood floors & classy gas fireplace. Open plan main has dining w/lots of built in cabinets Patio doors open to the large wrap around deck. Island kitchen has gas range, fridge, dishwasher & microwave plus stacking washer/dryer & pantry. 4pc main bath. 3 bedrooms up with master enjoying 3pc ensuite. Suite is bright with large living/dining room w/vinyl plank flooring. New kitchen includes stove, fridge & dishwasher, washer & dryer. 2 bedrooms plus 3pc bathroom as ensuite. Yard is fenced and great added store room with power under the deck. Lots of updates. Gutters 2017, Roof & HW tanks 2019, Furnace & suite kitchen 2021, Air Conditioner, suite washer & dryer & Front Rubberstone steps 2022. Main floor now vacant and all new neutral color paint being done. (id:29935)
Property Details
|
MLS® Number
|
176558 |
|
Property Type
|
Single Family |
|
Community Name
|
Valleyview |
|
Community Features
|
Family Oriented |
|
Water Front Type
|
Waterfront Nearby |
Building
|
Bathroom Total
|
3 |
|
Bedrooms Total
|
5 |
|
Appliances
|
Refrigerator, Washer & Dryer, Dishwasher, Stove, Microwave |
|
Construction Material
|
Wood Frame |
|
Construction Style Attachment
|
Detached |
|
Cooling Type
|
Central Air Conditioning |
|
Fireplace Fuel
|
Gas |
|
Fireplace Present
|
Yes |
|
Fireplace Total
|
1 |
|
Fireplace Type
|
Conventional |
|
Heating Fuel
|
Natural Gas |
|
Heating Type
|
Forced Air, Furnace |
|
Size Interior
|
2686 Sqft |
|
Type
|
House |
Parking
Land
|
Acreage
|
No |
|
Size Irregular
|
7860 |
|
Size Total
|
7860 Sqft |
|
Size Total Text
|
7860 Sqft |
Rooms
| Level |
Type |
Length |
Width |
Dimensions |
|
Basement |
3pc Bathroom |
|
|
Measurements not available |
|
Basement |
Living Room |
15 ft ,8 in |
12 ft ,1 in |
15 ft ,8 in x 12 ft ,1 in |
|
Basement |
Dining Room |
12 ft |
9 ft |
12 ft x 9 ft |
|
Basement |
Kitchen |
10 ft ,2 in |
12 ft ,8 in |
10 ft ,2 in x 12 ft ,8 in |
|
Basement |
Bedroom |
9 ft |
10 ft |
9 ft x 10 ft |
|
Basement |
Bedroom |
11 ft |
11 ft ,3 in |
11 ft x 11 ft ,3 in |
|
Basement |
Storage |
19 ft ,3 in |
11 ft |
19 ft ,3 in x 11 ft |
|
Basement |
Den |
12 ft ,8 in |
6 ft |
12 ft ,8 in x 6 ft |
|
Main Level |
4pc Bathroom |
|
|
Measurements not available |
|
Main Level |
3pc Ensuite Bath |
|
|
Measurements not available |
|
Main Level |
Living Room |
18 ft ,3 in |
13 ft ,4 in |
18 ft ,3 in x 13 ft ,4 in |
|
Main Level |
Dining Room |
11 ft |
10 ft ,9 in |
11 ft x 10 ft ,9 in |
|
Main Level |
Kitchen |
11 ft ,5 in |
10 ft ,9 in |
11 ft ,5 in x 10 ft ,9 in |
|
Main Level |
Bedroom |
10 ft |
8 ft ,4 in |
10 ft x 8 ft ,4 in |
|
Main Level |
Primary Bedroom |
11 ft ,8 in |
11 ft ,8 in |
11 ft ,8 in x 11 ft ,8 in |
|
Main Level |
Bedroom |
10 ft ,8 in |
8 ft ,5 in |
10 ft ,8 in x 8 ft ,5 in |
https://www.realtor.ca/real-estate/26482331/90-chapman-place-kamloops-valleyview

