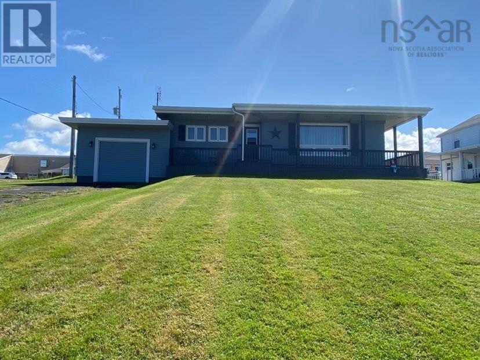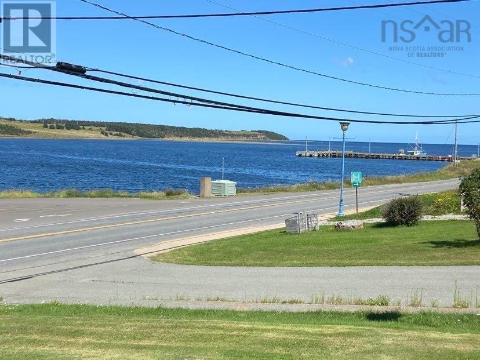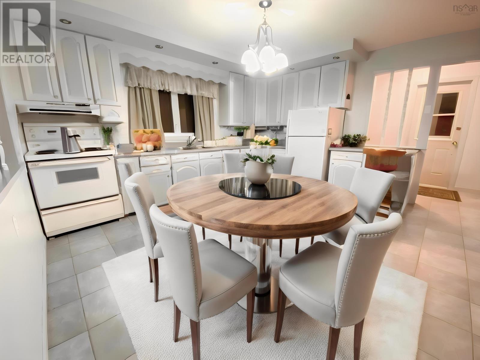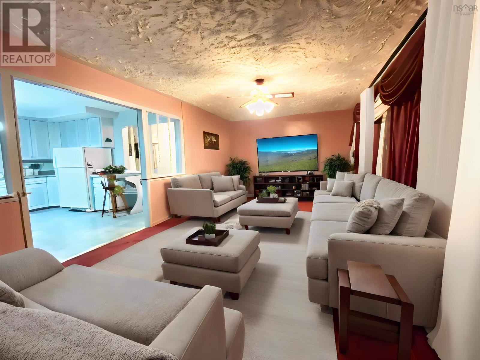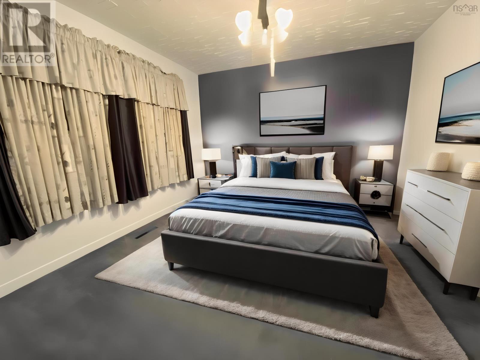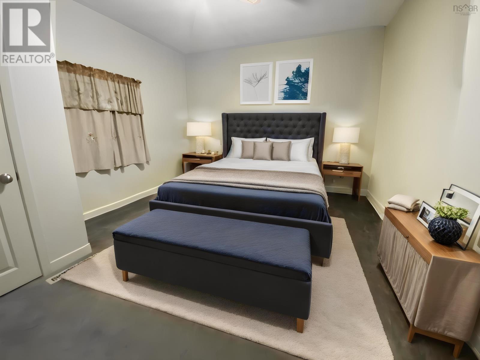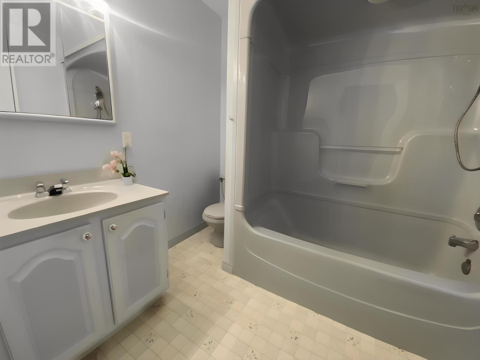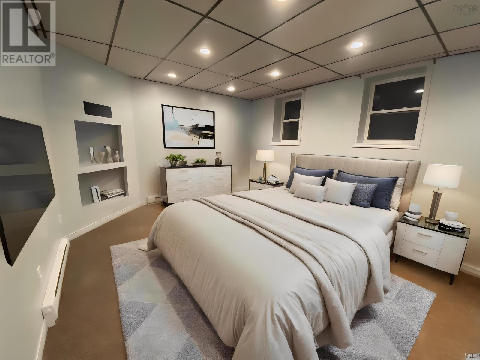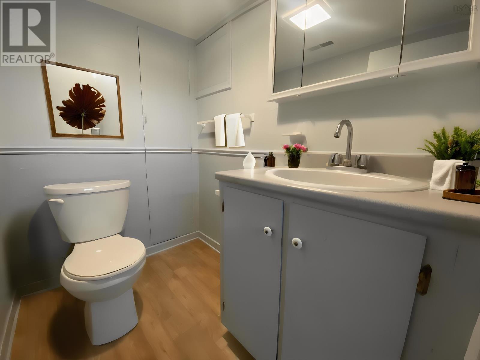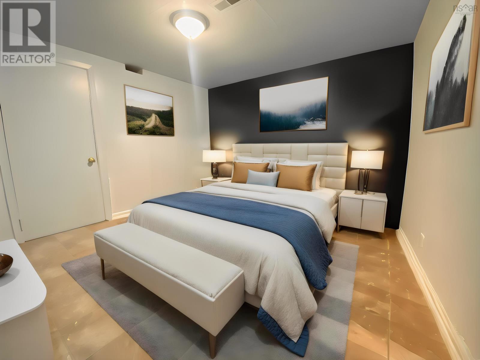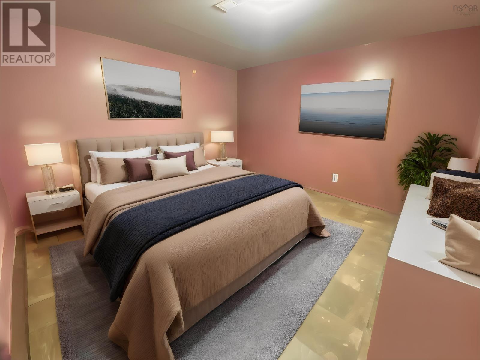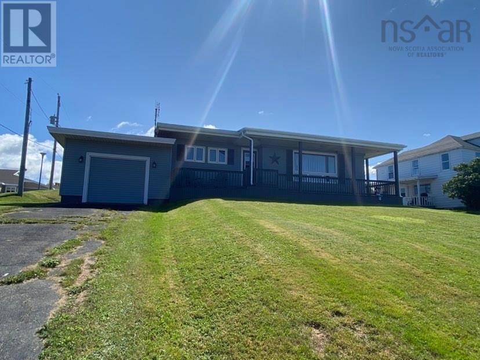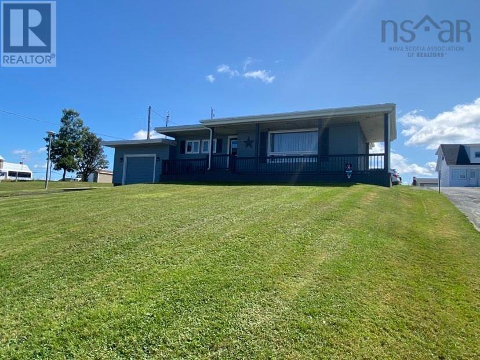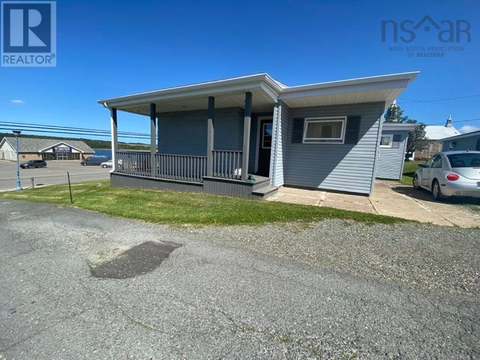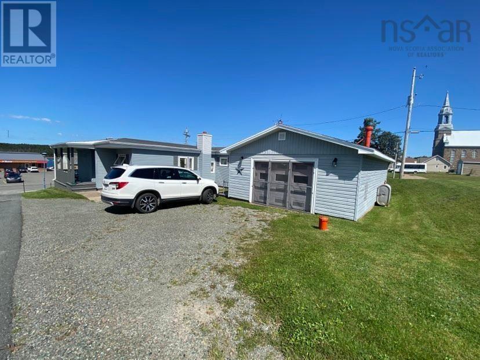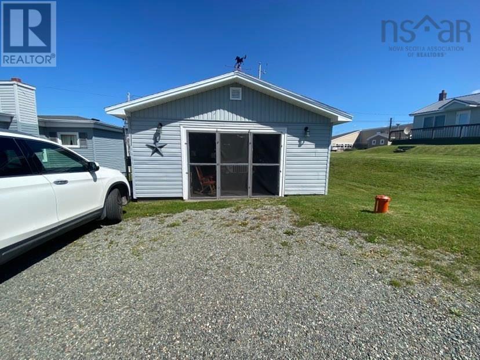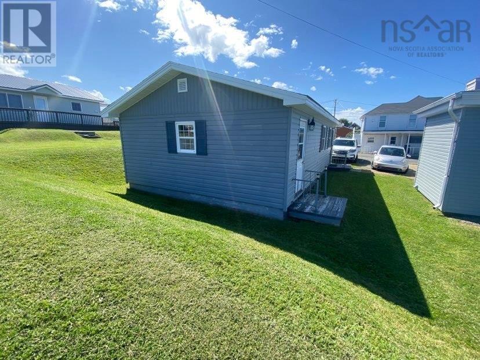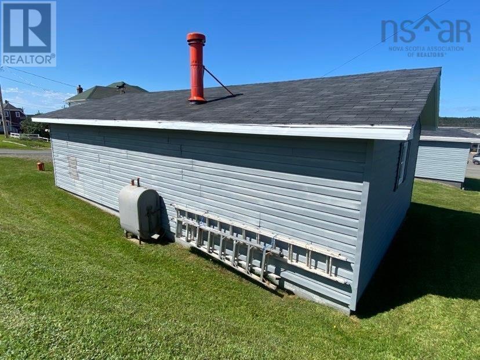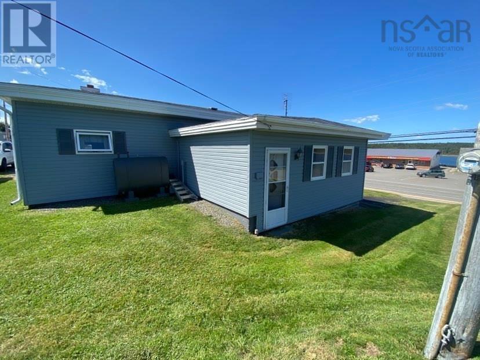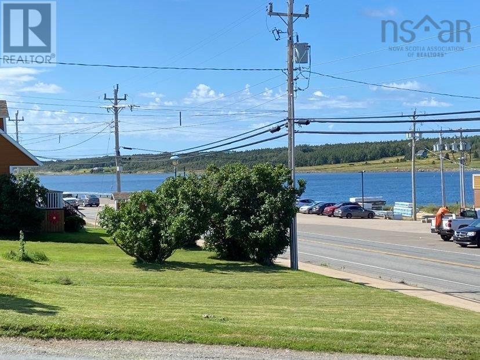3 Bedroom
2 Bathroom
Character
$275,000
This charming home is perfect for a growing family, offering a warm and inviting atmosphere with two main-floor bedrooms, a spacious living room, and an adjacent eat-in kitchen. The basement features a 3rd bedroom or rec room, a half bath, laundry area, and 2 more potential bedrooms. Enjoy picturesque views from the covered wrap-around deck overlooking the harbor. The 20 x 24 garage provides parking and a small workshop area. Conveniently located near essential amenities, schools, and recreational opportunities, this home is an ideal choice for comfort and convenience. The interior photos were staged with a Virtual staging program. (id:29935)
Property Details
|
MLS® Number
|
202318306 |
|
Property Type
|
Single Family |
|
Community Name
|
Chéticamp |
|
Amenities Near By
|
Golf Course, Park, Playground, Place Of Worship, Beach |
|
Community Features
|
School Bus |
|
Features
|
Sump Pump |
|
View Type
|
Harbour |
Building
|
Bathroom Total
|
2 |
|
Bedrooms Above Ground
|
2 |
|
Bedrooms Below Ground
|
1 |
|
Bedrooms Total
|
3 |
|
Appliances
|
Stove, Dryer, Washer, Refrigerator |
|
Architectural Style
|
Character |
|
Basement Development
|
Partially Finished |
|
Basement Features
|
Walk Out |
|
Basement Type
|
Full (partially Finished) |
|
Constructed Date
|
1965 |
|
Construction Style Attachment
|
Detached |
|
Exterior Finish
|
Vinyl |
|
Flooring Type
|
Carpeted, Laminate, Tile, Vinyl |
|
Foundation Type
|
Poured Concrete |
|
Half Bath Total
|
1 |
|
Stories Total
|
1 |
|
Total Finished Area
|
1475 Sqft |
|
Type
|
House |
|
Utility Water
|
Drilled Well |
Parking
|
Garage
|
|
|
Detached Garage
|
|
|
Gravel
|
|
|
Parking Space(s)
|
|
Land
|
Acreage
|
No |
|
Land Amenities
|
Golf Course, Park, Playground, Place Of Worship, Beach |
|
Sewer
|
Municipal Sewage System |
|
Size Irregular
|
0.1894 |
|
Size Total
|
0.1894 Ac |
|
Size Total Text
|
0.1894 Ac |
Rooms
| Level |
Type |
Length |
Width |
Dimensions |
|
Basement |
Laundry Room |
|
|
8.5 x 6.8 |
|
Basement |
Other |
|
|
9.10 x 10.4 |
|
Basement |
Other |
|
|
9.9 x 10.0 |
|
Basement |
Utility Room |
|
|
7.0 x 19.2 + 11.0 x 5.2 |
|
Basement |
Bedroom |
|
|
12.0 x 15.3 |
|
Basement |
Bath (# Pieces 1-6) |
|
|
4.5 x 5.5 |
|
Main Level |
Eat In Kitchen |
|
|
14.0 x 13.8 |
|
Main Level |
Living Room |
|
|
11.1 x 16.9 |
|
Main Level |
Primary Bedroom |
|
|
10.6 x 11.0 |
|
Main Level |
Bedroom |
|
|
9.4 x 11.11 |
|
Main Level |
Bath (# Pieces 1-6) |
|
|
6.8 x 7.4 |
|
Main Level |
Foyer |
|
|
4.5 x 13.3 |
https://www.realtor.ca/real-estate/25997383/9-cercle-bourgeois-road-chéticamp-chéticamp

