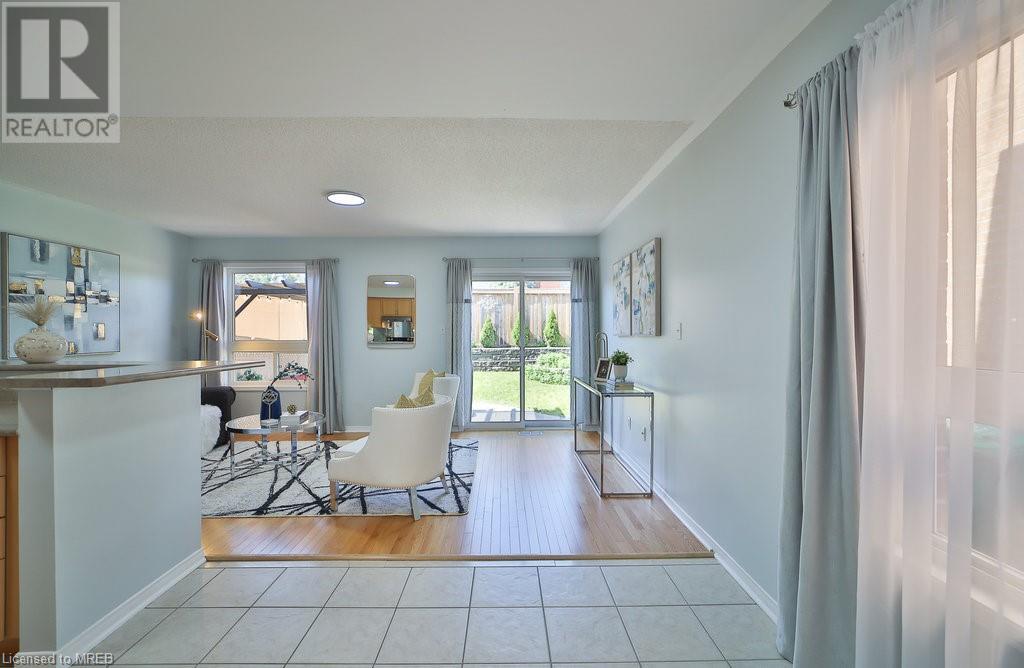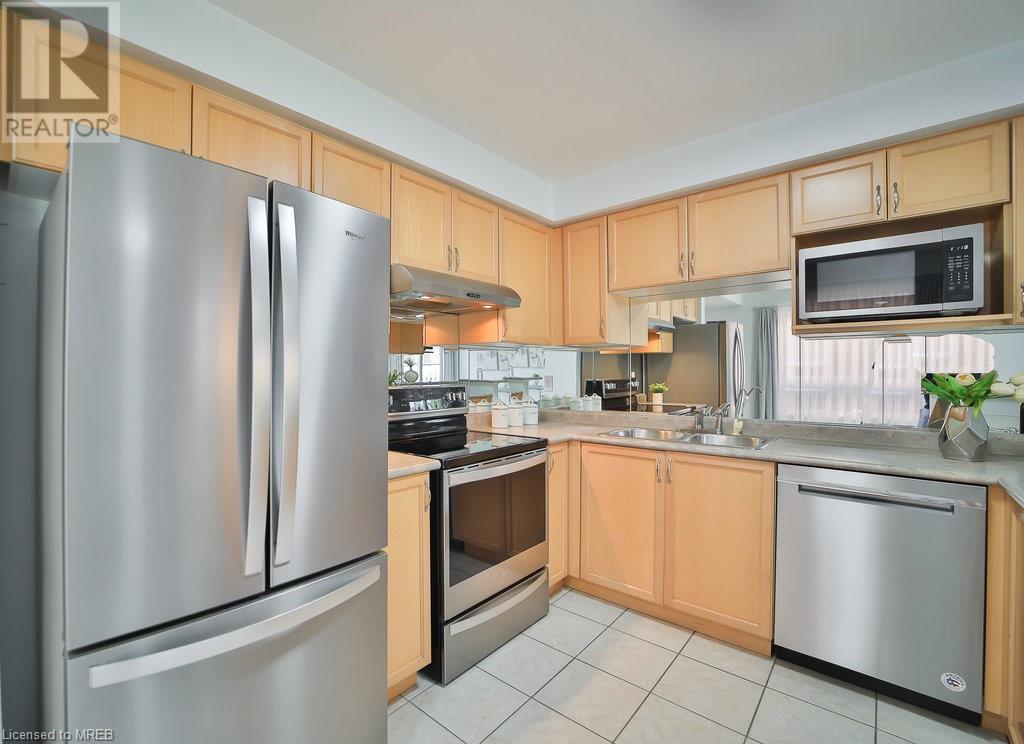4 Bedroom
3 Bathroom
1510 sqft
2 Level
Central Air Conditioning
Forced Air
$986,000
Welcome to this stunning semi-detached home in Brampton! With over 2000 sq ft of living space, this bright and spacious property features 3 large bedrooms, including a primary suite with a luxurious 4-piece ensuite. Enjoy natural light streaming through large windows throughout the home. The mostly finished basement includes an additional bedroom and a custom bar, perfect for entertaining. Step outside to a charming outdoor patio. Conveniently located near Hwy 410, top-rated schools, shopping, Professors Lake, parks, and Brampton Civic Hospital. Don’t miss out on this perfect blend of comfort and convenience! (id:29935)
Property Details
|
MLS® Number
|
40599356 |
|
Property Type
|
Single Family |
|
Amenities Near By
|
Hospital, Place Of Worship, Public Transit, Schools, Shopping |
|
Parking Space Total
|
3 |
Building
|
Bathroom Total
|
3 |
|
Bedrooms Above Ground
|
3 |
|
Bedrooms Below Ground
|
1 |
|
Bedrooms Total
|
4 |
|
Appliances
|
Dishwasher, Dryer, Microwave, Refrigerator, Stove, Washer |
|
Architectural Style
|
2 Level |
|
Basement Development
|
Partially Finished |
|
Basement Type
|
Full (partially Finished) |
|
Construction Style Attachment
|
Semi-detached |
|
Cooling Type
|
Central Air Conditioning |
|
Exterior Finish
|
Brick |
|
Fire Protection
|
Smoke Detectors |
|
Foundation Type
|
Poured Concrete |
|
Half Bath Total
|
1 |
|
Heating Type
|
Forced Air |
|
Stories Total
|
2 |
|
Size Interior
|
1510 Sqft |
|
Type
|
House |
|
Utility Water
|
Municipal Water |
Parking
Land
|
Access Type
|
Highway Access |
|
Acreage
|
No |
|
Land Amenities
|
Hospital, Place Of Worship, Public Transit, Schools, Shopping |
|
Sewer
|
Municipal Sewage System |
|
Size Depth
|
105 Ft |
|
Size Frontage
|
22 Ft |
|
Size Total Text
|
Under 1/2 Acre |
|
Zoning Description
|
R2c |
Rooms
| Level |
Type |
Length |
Width |
Dimensions |
|
Second Level |
4pc Bathroom |
|
|
Measurements not available |
|
Second Level |
4pc Bathroom |
|
|
Measurements not available |
|
Second Level |
Bedroom |
|
|
8'8'' x 12'1'' |
|
Second Level |
Bedroom |
|
|
7'1'' x 10'4'' |
|
Second Level |
Primary Bedroom |
|
|
16'1'' x 12'2'' |
|
Basement |
Laundry Room |
|
|
Measurements not available |
|
Basement |
Bedroom |
|
|
13'1'' x 9'8'' |
|
Basement |
Recreation Room |
|
|
Measurements not available |
|
Main Level |
2pc Bathroom |
|
|
Measurements not available |
|
Main Level |
Dining Room |
|
|
7'4'' x 10'3'' |
|
Main Level |
Kitchen |
|
|
9'8'' x 9'8'' |
|
Main Level |
Living Room |
|
|
15'1'' x 10'7'' |
|
Main Level |
Family Room |
|
|
15'1'' x 10'0'' |
https://www.realtor.ca/real-estate/26988862/9-blackcherry-lane-brampton

































