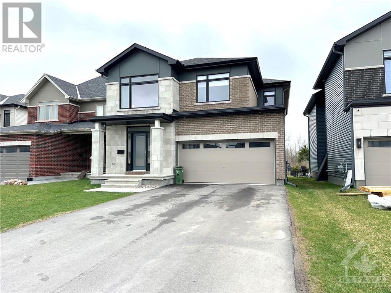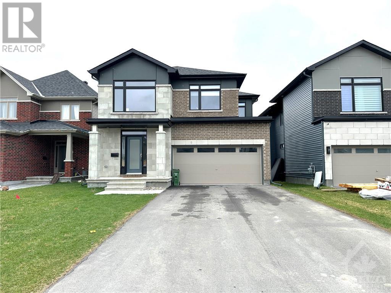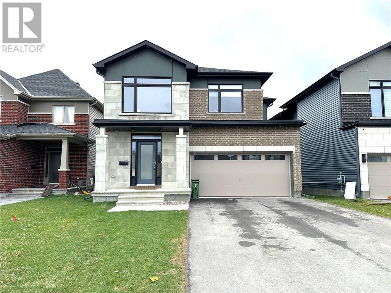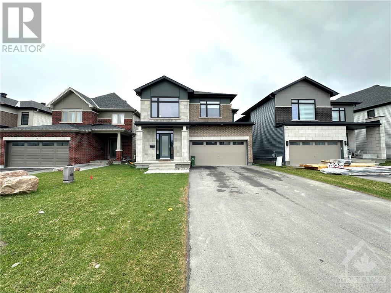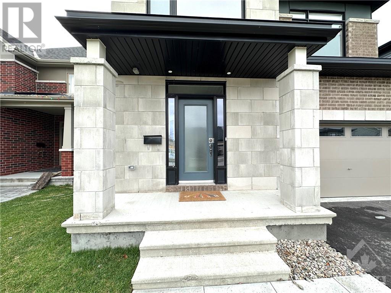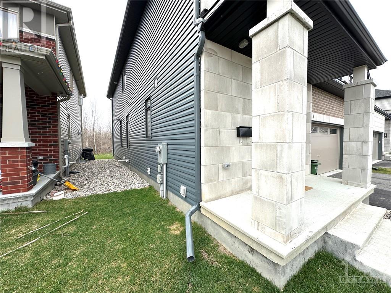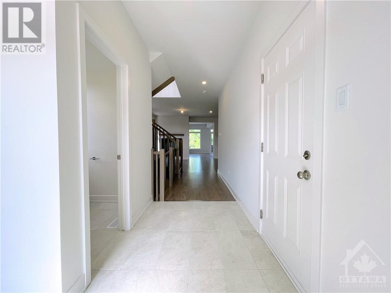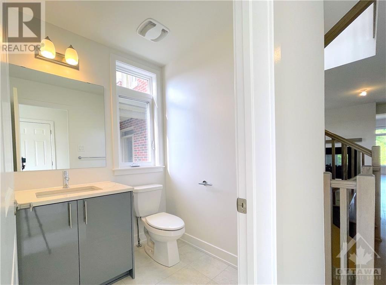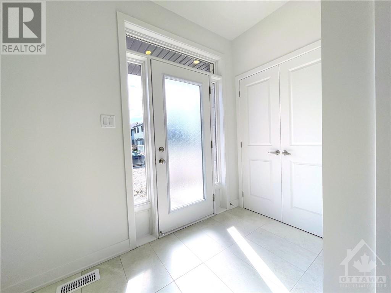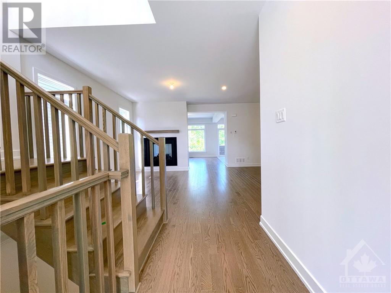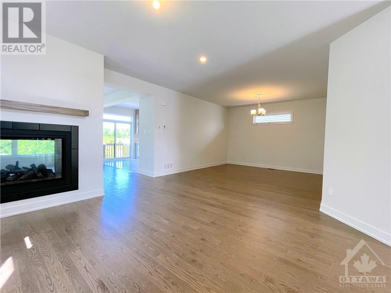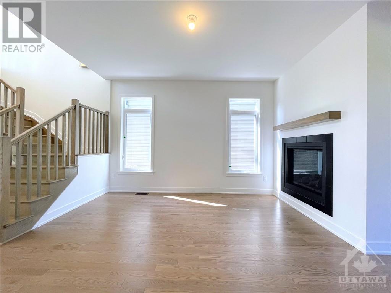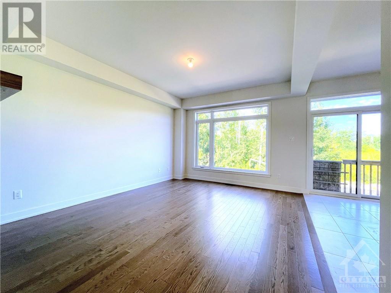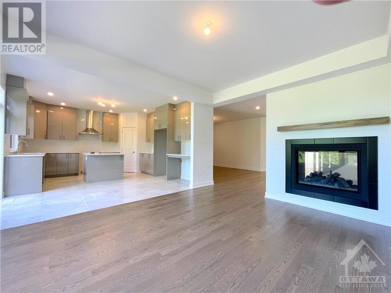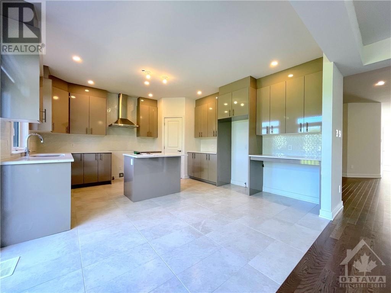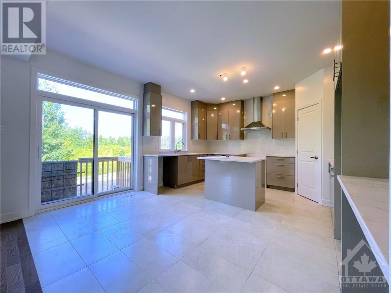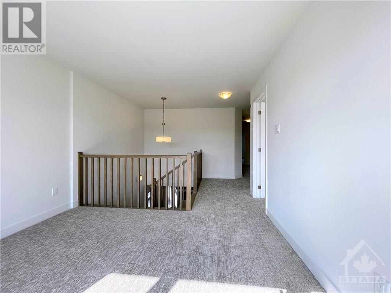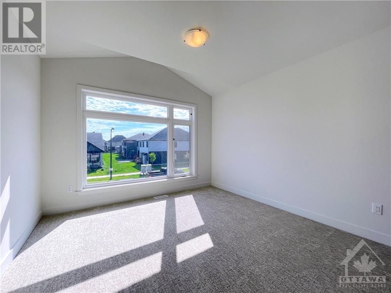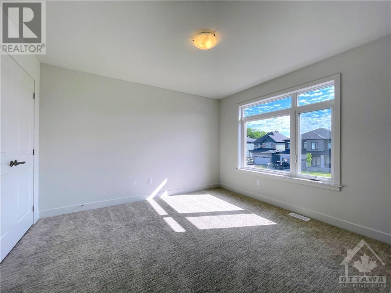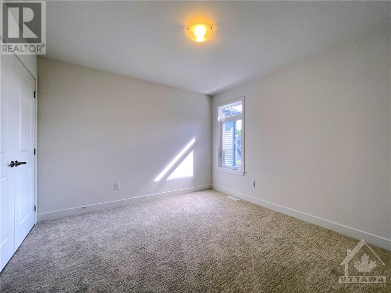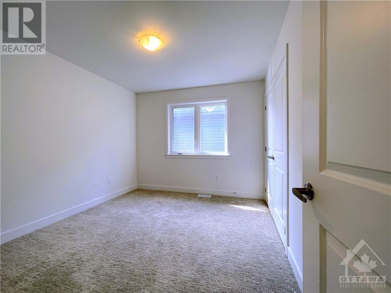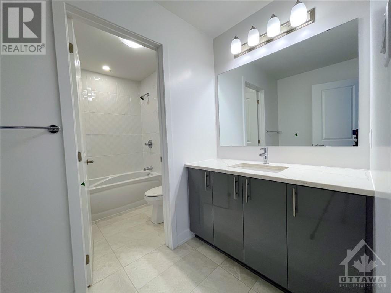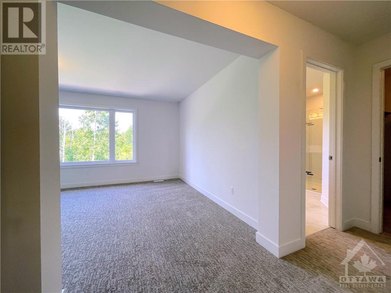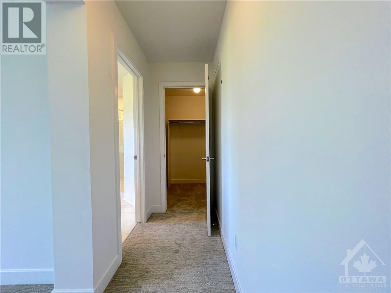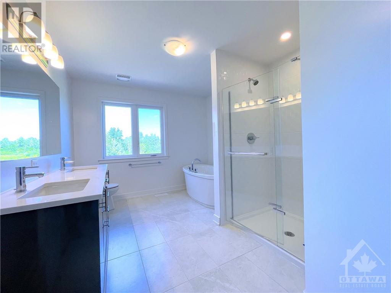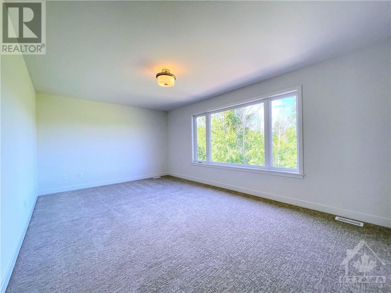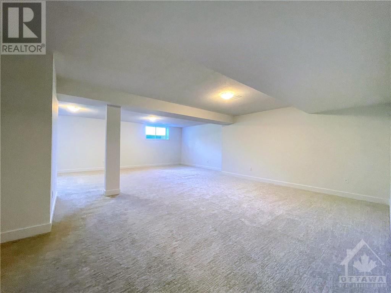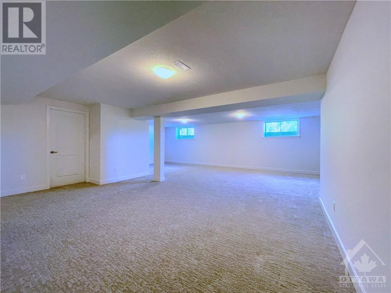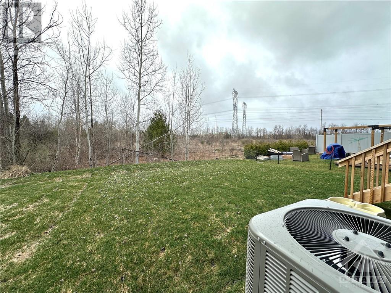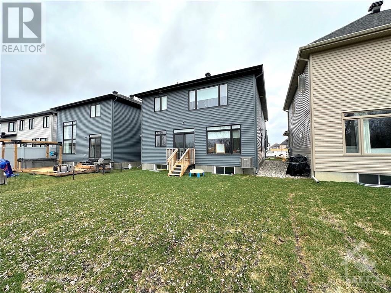4 Bedroom
3 Bathroom
Fireplace
Central Air Conditioning, Air Exchanger
Forced Air
$1,150,000
Experience elegance in this meticulously upgraded home, designed to impress with sophisticated craftsmanship and luxurious amenities. Step inside to a welcoming ambiance highlighted by rich hardwood floors spanning the main floor, leading you into a grand living space adorned with a double-sided fireplace that promises warmth and style. The chef’s kitchen serves as the heart of the home, perfect for culinary creations. The second floor, where functionality meets relaxation. The expansive den offers a flexible space for a home office or lounge, accompanied by three well-proportioned bedrooms ensuring privacy and comfort. Convenient upstairs laundry and main bathroom add to the thoughtful layout. Retreat to the primary suite, boasting a sizable walk-in and a breathtaking ensuite bathroom with a luxurious free-standing bath, setting the scene for serene escapes. The basement is an entertainer’s dream, ready for a theatre and games room, with ample space for a projector and pool table. (id:29935)
Property Details
|
MLS® Number
|
1385796 |
|
Property Type
|
Single Family |
|
Neigbourhood
|
Stittsville |
|
Amenities Near By
|
Public Transit, Recreation Nearby, Shopping |
|
Communication Type
|
Internet Access |
|
Parking Space Total
|
4 |
Building
|
Bathroom Total
|
3 |
|
Bedrooms Above Ground
|
4 |
|
Bedrooms Total
|
4 |
|
Appliances
|
Refrigerator, Dishwasher, Dryer, Stove, Washer, Blinds |
|
Basement Development
|
Finished |
|
Basement Type
|
Full (finished) |
|
Constructed Date
|
2022 |
|
Construction Style Attachment
|
Detached |
|
Cooling Type
|
Central Air Conditioning, Air Exchanger |
|
Exterior Finish
|
Brick, Siding |
|
Fire Protection
|
Smoke Detectors |
|
Fireplace Present
|
Yes |
|
Fireplace Total
|
1 |
|
Flooring Type
|
Wall-to-wall Carpet, Hardwood |
|
Foundation Type
|
Poured Concrete |
|
Half Bath Total
|
1 |
|
Heating Fuel
|
Natural Gas |
|
Heating Type
|
Forced Air |
|
Stories Total
|
2 |
|
Type
|
House |
|
Utility Water
|
Municipal Water |
Parking
Land
|
Acreage
|
No |
|
Land Amenities
|
Public Transit, Recreation Nearby, Shopping |
|
Sewer
|
Municipal Sewage System |
|
Size Depth
|
101 Ft ,7 In |
|
Size Frontage
|
37 Ft ,8 In |
|
Size Irregular
|
37.7 Ft X 101.62 Ft |
|
Size Total Text
|
37.7 Ft X 101.62 Ft |
|
Zoning Description
|
Residential |
Rooms
| Level |
Type |
Length |
Width |
Dimensions |
|
Second Level |
Primary Bedroom |
|
|
19'0" x 11'8" |
|
Second Level |
3pc Bathroom |
|
|
Measurements not available |
|
Second Level |
Laundry Room |
|
|
Measurements not available |
|
Second Level |
Bedroom |
|
|
11'4" x 10'1" |
|
Second Level |
Bedroom |
|
|
11'5" x 1'11" |
|
Second Level |
Bedroom |
|
|
12'0" x 12'0" |
|
Second Level |
Loft |
|
|
11'4" x 11'4" |
|
Basement |
Recreation Room |
|
|
27'7" x 27'3" |
|
Main Level |
Dining Room |
|
|
14'5" x 13'11" |
|
Main Level |
Living Room |
|
|
12'8" x 13'6" |
|
Main Level |
Family Room |
|
|
12'8" x 14'9" |
|
Main Level |
Kitchen |
|
|
16'5" x 14'4" |
|
Main Level |
2pc Bathroom |
|
|
Measurements not available |
https://www.realtor.ca/real-estate/26752623/9-angel-heights-stittsville-stittsville

