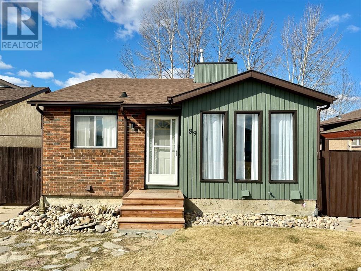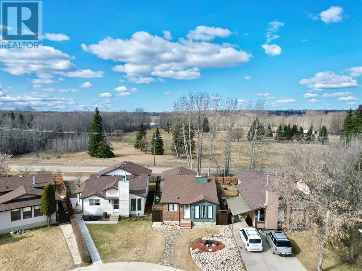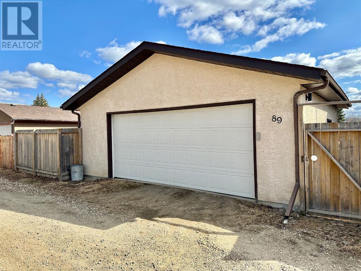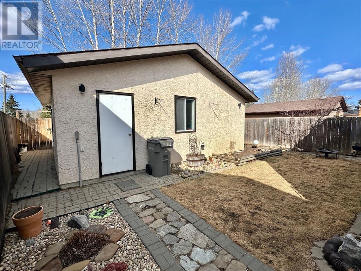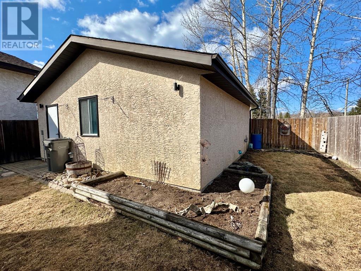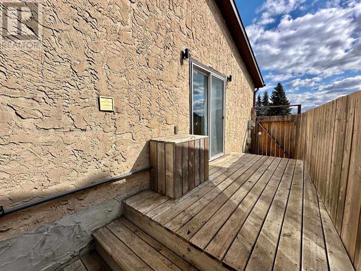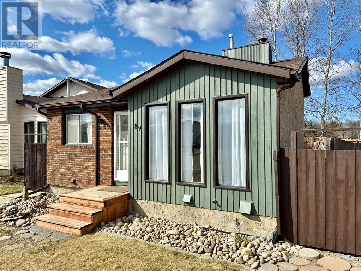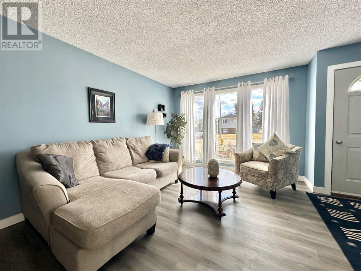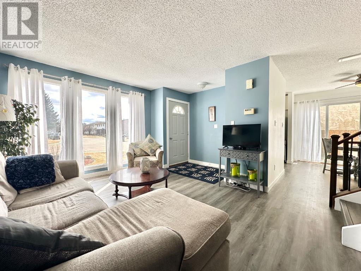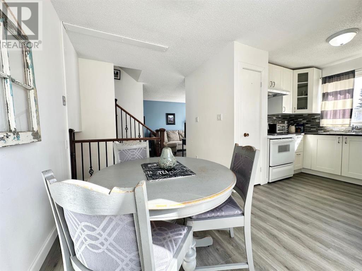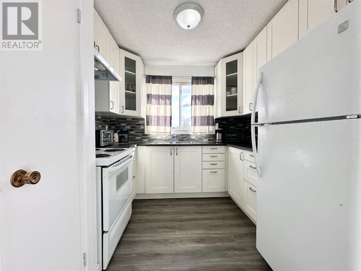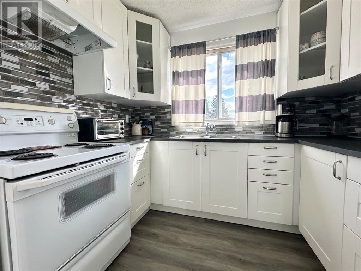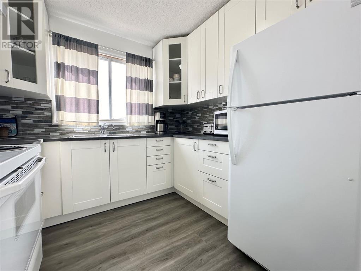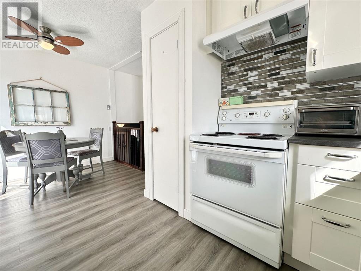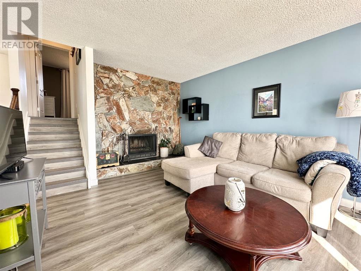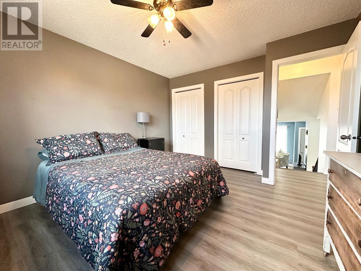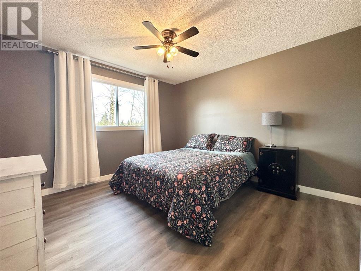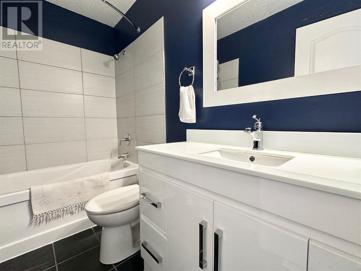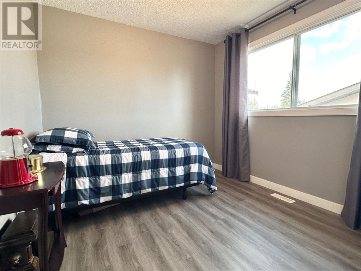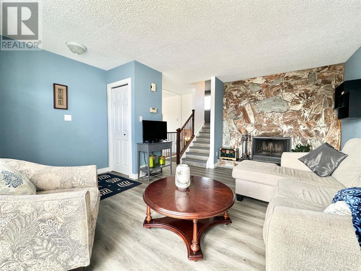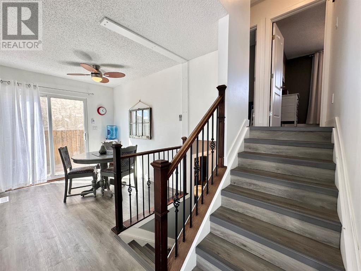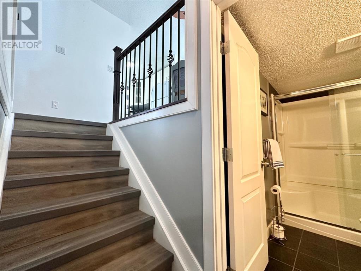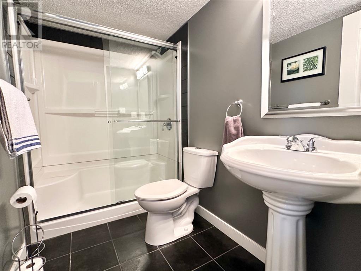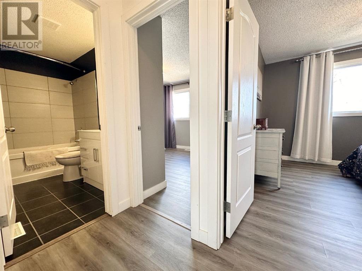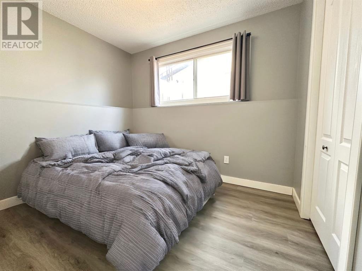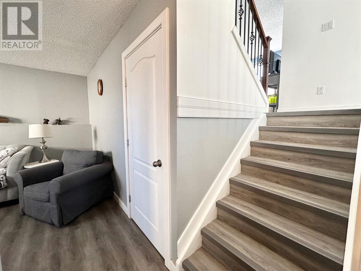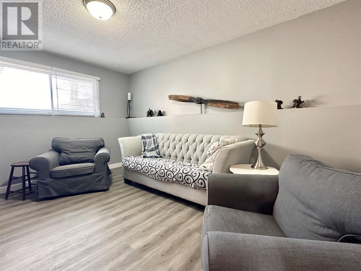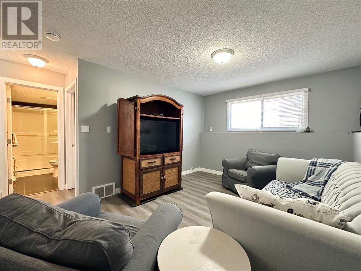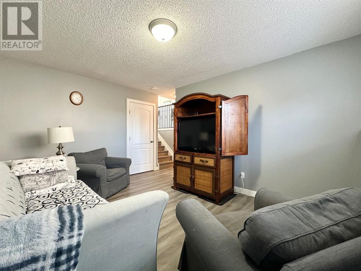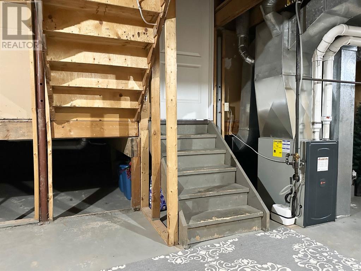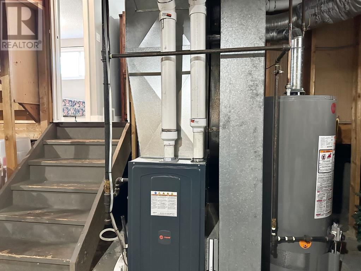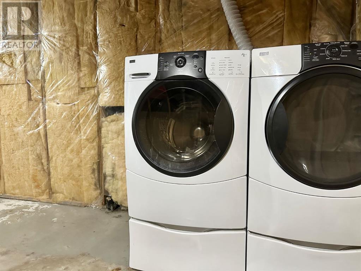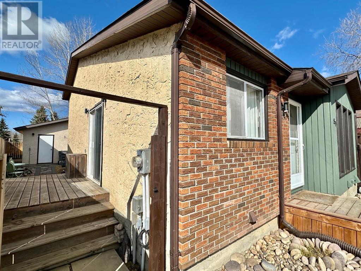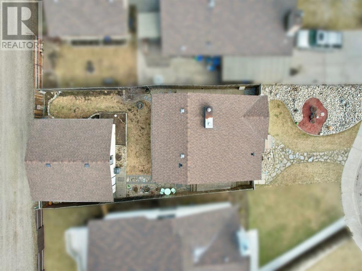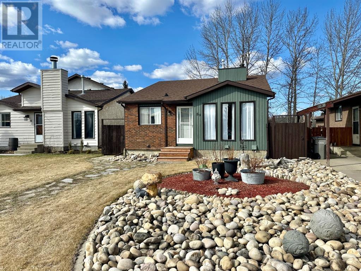3 Bedroom
2 Bathroom
836 sqft
4 Level
Fireplace
None
Forced Air
Lawn
$279,000
The sweetest home, inside and out! Great curb appeal from the street, and you will love how well the owner has cared for their home. Front living room as you enter, an open dining and a new kitchen have a side patio door to the private deck. Upstairs are two good-sized bedrooms which look out onto the golf course. A new full bath has a deep tub and shower. On the third level is a 3rd bedroom and another renovated bathroom including a shower. The family room also included on this room for extra space! The fourth level is unfinished. Open storage, laundry, room for a workshop area, a high-efficiency furnace and hot water tank replaced in 2023. Outside the backyard is fully fenced with pressure-treated wood, garden beds, and some grass. A 24' x 24' detached garage has power, not fully insulated. Double door is accessible from the back alley. (id:29935)
Property Details
|
MLS® Number
|
A2123558 |
|
Property Type
|
Single Family |
|
Amenities Near By
|
Airport, Golf Course, Playground, Recreation Nearby |
|
Community Features
|
Golf Course Development, Fishing |
|
Features
|
No Neighbours Behind |
|
Parking Space Total
|
3 |
|
Plan
|
7922004 |
|
Structure
|
Deck |
Building
|
Bathroom Total
|
2 |
|
Bedrooms Above Ground
|
3 |
|
Bedrooms Total
|
3 |
|
Appliances
|
Washer, Refrigerator, Range - Electric, Range, Dryer, Window Coverings, Water Heater - Gas |
|
Architectural Style
|
4 Level |
|
Basement Development
|
Partially Finished |
|
Basement Type
|
Full (partially Finished) |
|
Constructed Date
|
1980 |
|
Construction Style Attachment
|
Detached |
|
Cooling Type
|
None |
|
Fireplace Present
|
Yes |
|
Fireplace Total
|
1 |
|
Flooring Type
|
Carpeted, Laminate, Linoleum |
|
Foundation Type
|
Poured Concrete |
|
Heating Fuel
|
Natural Gas |
|
Heating Type
|
Forced Air |
|
Size Interior
|
836 Sqft |
|
Total Finished Area
|
836 Sqft |
|
Type
|
House |
Parking
Land
|
Acreage
|
No |
|
Fence Type
|
Fence |
|
Land Amenities
|
Airport, Golf Course, Playground, Recreation Nearby |
|
Landscape Features
|
Lawn |
|
Size Frontage
|
10.36 M |
|
Size Irregular
|
3735.00 |
|
Size Total
|
3735 Sqft|0-4,050 Sqft |
|
Size Total Text
|
3735 Sqft|0-4,050 Sqft |
|
Zoning Description
|
R-1c |
Rooms
| Level |
Type |
Length |
Width |
Dimensions |
|
Second Level |
Primary Bedroom |
|
|
11.00 Ft x 11.00 Ft |
|
Second Level |
Bedroom |
|
|
10.00 Ft x 9.00 Ft |
|
Second Level |
4pc Bathroom |
|
|
Measurements not available |
|
Third Level |
Bedroom |
|
|
10.00 Ft x 9.00 Ft |
|
Third Level |
3pc Bathroom |
|
|
Measurements not available |
|
Fourth Level |
Furnace |
|
|
Measurements not available |
|
Main Level |
Living Room |
|
|
31.00 Ft x 11.00 Ft |
|
Main Level |
Dining Room |
|
|
31.50 Ft x 25.59 Ft |
|
Main Level |
Kitchen |
|
|
9.00 Ft x 9.00 Ft |
https://www.realtor.ca/real-estate/26769379/89-harolds-hollow-whitecourt

