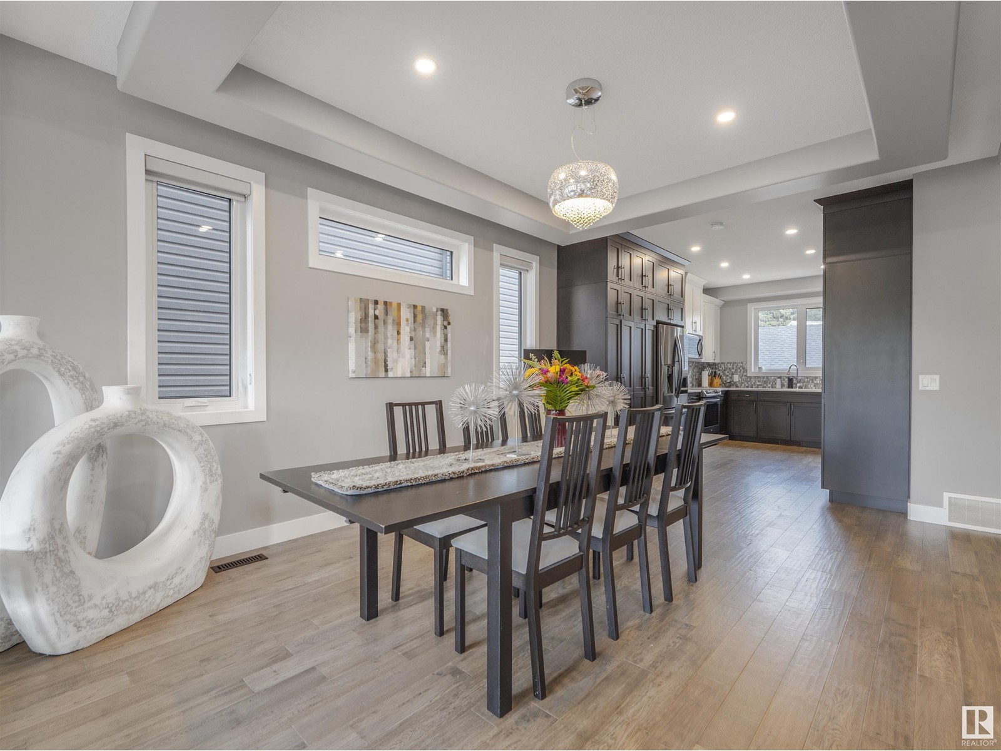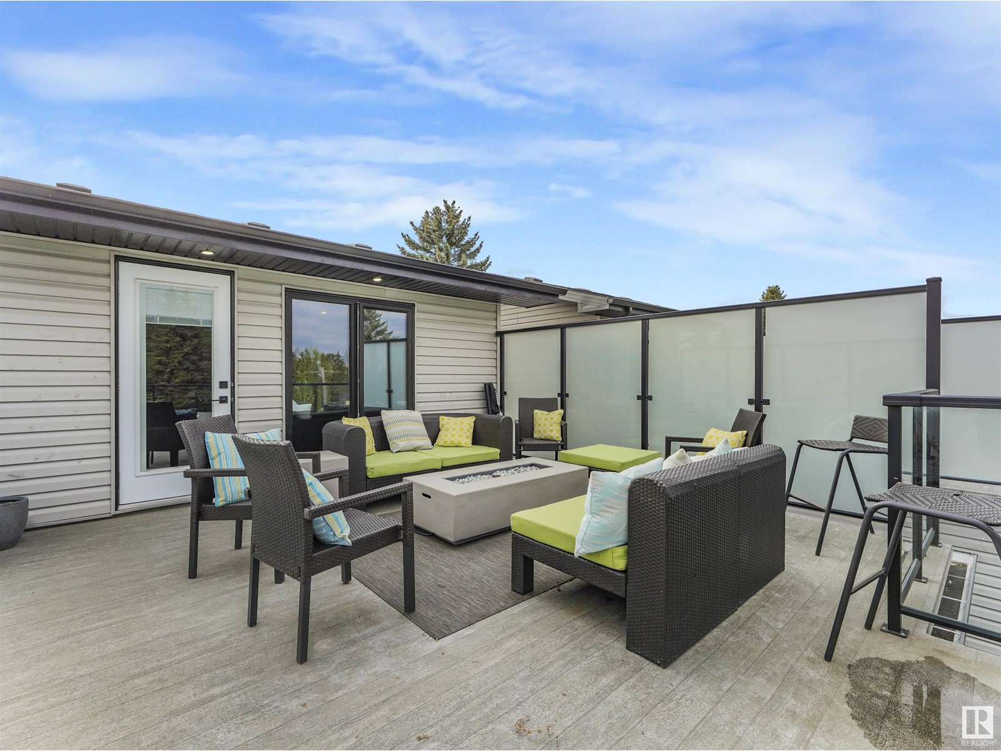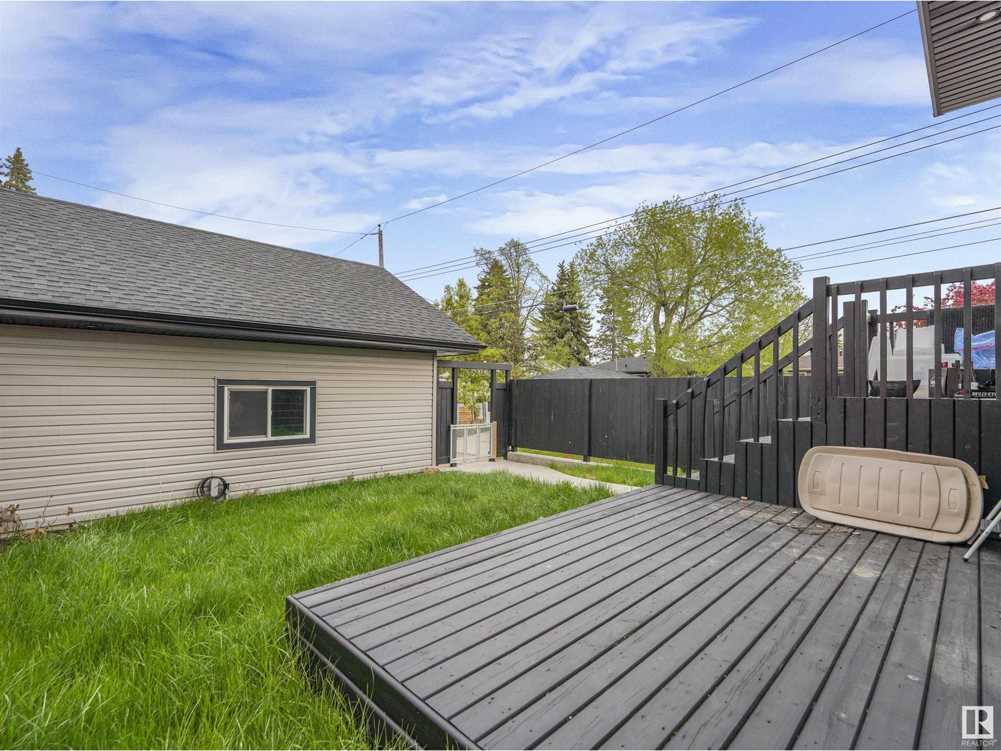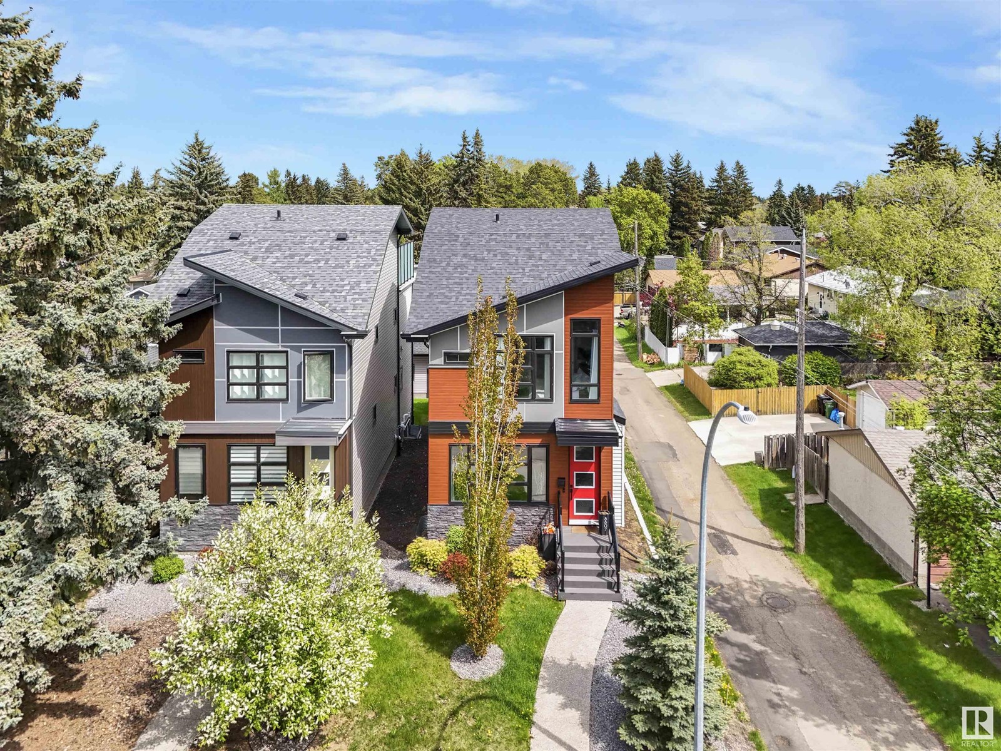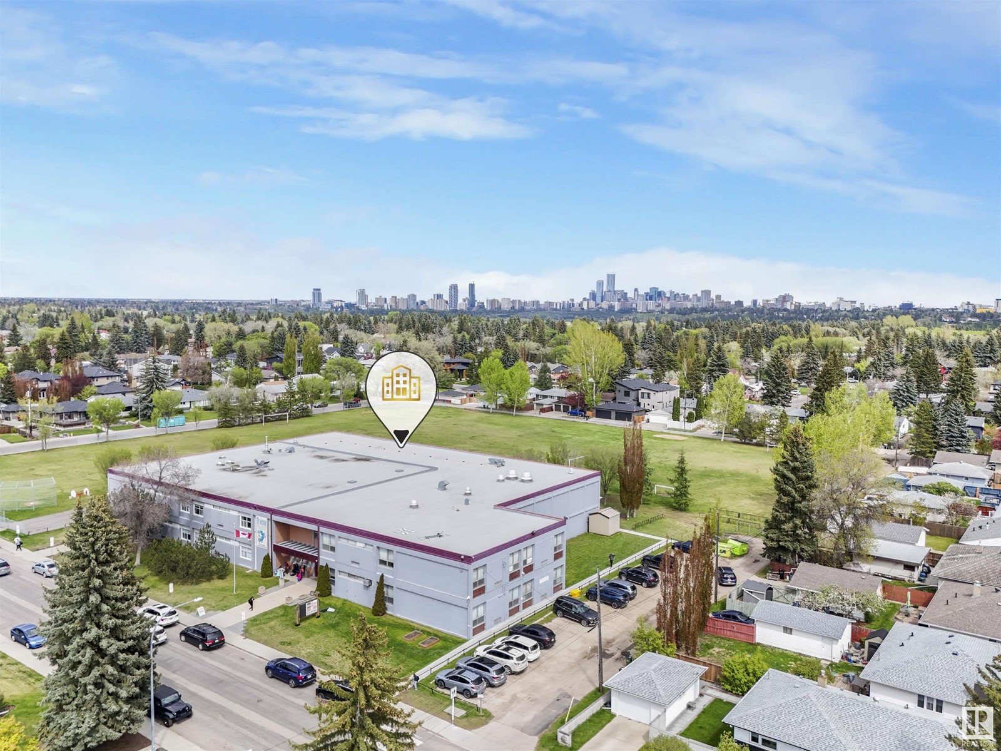8807 148 St Nw Edmonton, Alberta T5R 0Z8
$848,800
Welcome to this STUNNING luxury infill in Parkview one of Edmonton's most desirable neighbourhoods! Featuring a RARE roof-top PATIO with city views and plenty of space to entertain friends/family. Attention is in the details with this custom-built home with plenty of windows bringing in natural light on all floors. The main floor open-concept is perfect for any family with a spacious two-tone kitchen w/ top of the line S/S appliances, coffee bar, and plenty of storage. Upstairs is your MASSIVE primary bedroom with VAULTED ceilings, 5pc luxury ensuite w/ heated floors, soaker tub, and double vanity. Down the hall is 2 spacious bedrooms and a shared 4pc bathroom. On the 3rd floor is access your roof top deck, a family room, wet bar, and another 2pc bathroom. The fully finished basement is a perfect getaway zone with a rec room, 4th bedroom and a 4pc bathroom! Unbeatable location close to Laurier Park, walking trails, zoo, and more. Rough-ins complete to add LEGAL suite, plus $5000 credit for any upgrades! (id:29935)
Property Details
| MLS® Number | E4389134 |
| Property Type | Single Family |
| Neigbourhood | Parkview |
| Amenities Near By | Golf Course, Schools, Shopping |
| Features | See Remarks, Flat Site, Lane, Wet Bar, Exterior Walls- 2x6" |
| Parking Space Total | 2 |
| Structure | Patio(s) |
| View Type | City View |
Building
| Bathroom Total | 5 |
| Bedrooms Total | 4 |
| Amenities | Ceiling - 9ft |
| Appliances | Dishwasher, Dryer, Hood Fan, Refrigerator, Stove, Washer, Window Coverings |
| Basement Development | Finished |
| Basement Type | Full (finished) |
| Ceiling Type | Vaulted |
| Constructed Date | 2017 |
| Construction Status | Insulation Upgraded |
| Construction Style Attachment | Detached |
| Fireplace Fuel | Electric |
| Fireplace Present | Yes |
| Fireplace Type | Unknown |
| Half Bath Total | 2 |
| Heating Type | Forced Air |
| Stories Total | 3 |
| Size Interior | 2088.3063 Sqft |
| Type | House |
Parking
| Detached Garage |
Land
| Acreage | No |
| Land Amenities | Golf Course, Schools, Shopping |
| Size Irregular | 302.78 |
| Size Total | 302.78 M2 |
| Size Total Text | 302.78 M2 |
Rooms
| Level | Type | Length | Width | Dimensions |
|---|---|---|---|---|
| Basement | Bedroom 4 | 4.71m x 3.07m | ||
| Basement | Recreation Room | 4.67m x 7.83m | ||
| Main Level | Living Room | 5.15m x 4.86m | ||
| Main Level | Dining Room | 3.82m x 4.77m | ||
| Main Level | Kitchen | 3.24m x 4.41m | ||
| Main Level | Mud Room | 1.80m x 2.67m | ||
| Upper Level | Family Room | 5.16m x 5.40m | ||
| Upper Level | Primary Bedroom | 5.14m x 3.98m | ||
| Upper Level | Bedroom 2 | 3.51m x 2.77m | ||
| Upper Level | Bedroom 3 | 2.76m x 3.21m |
https://www.realtor.ca/real-estate/26941052/8807-148-st-nw-edmonton-parkview







