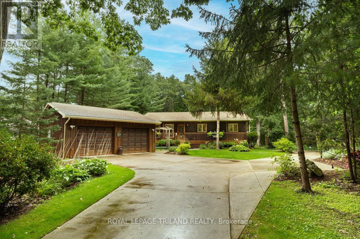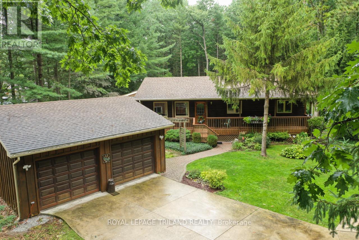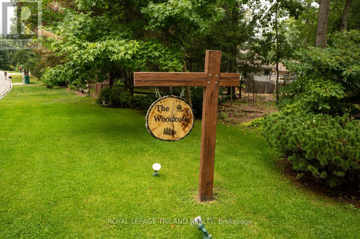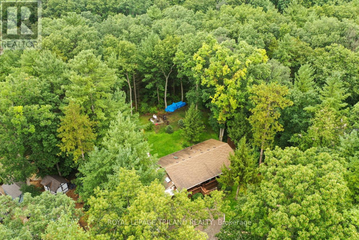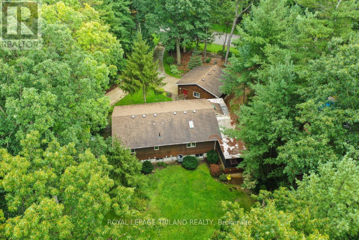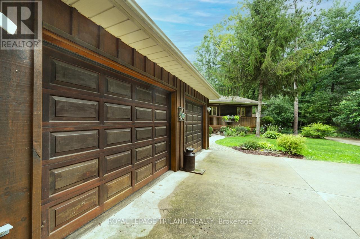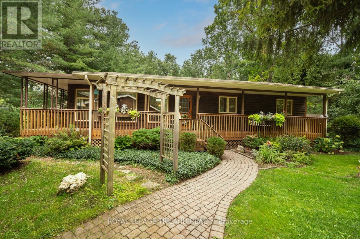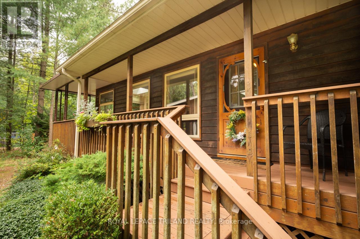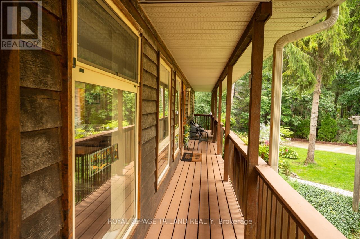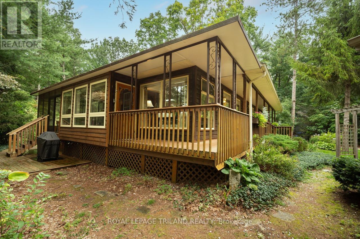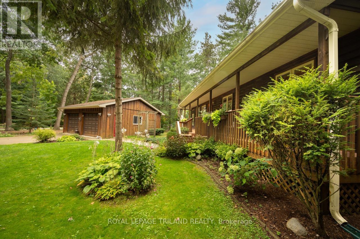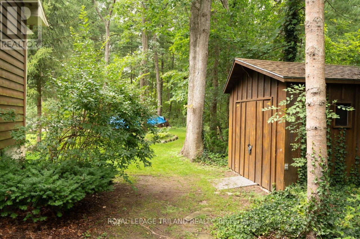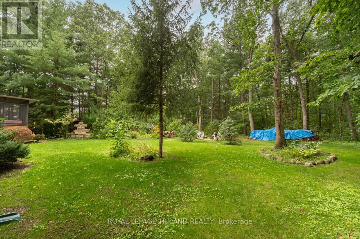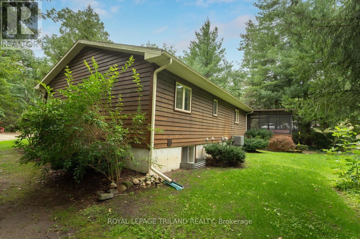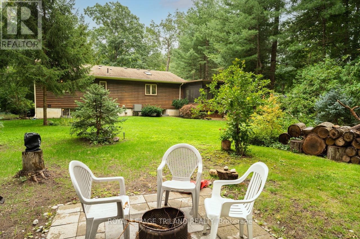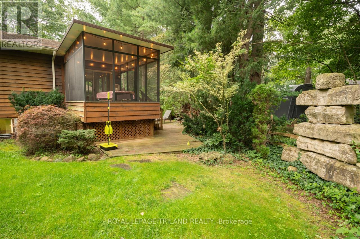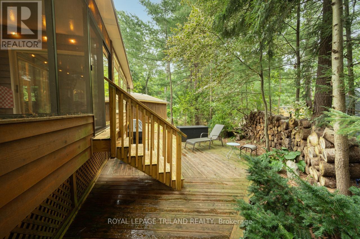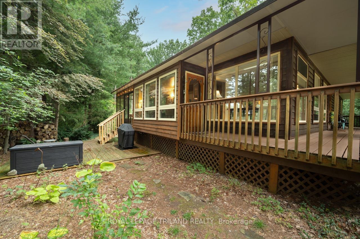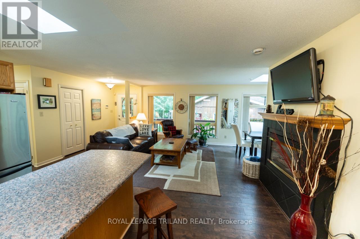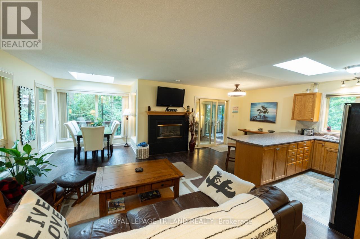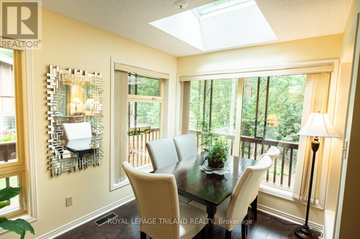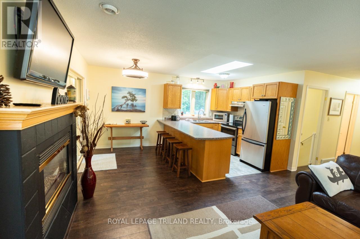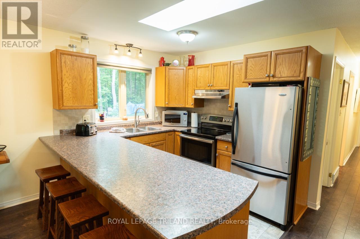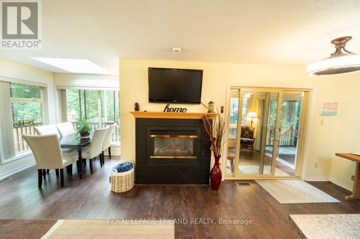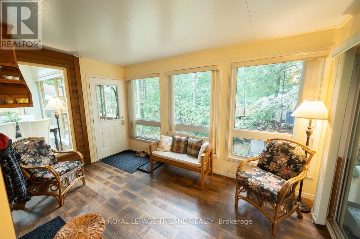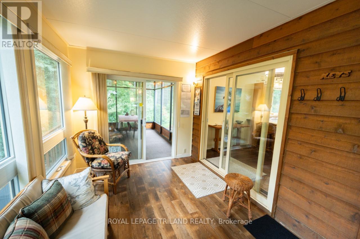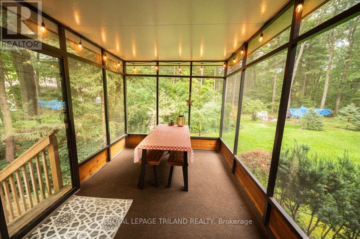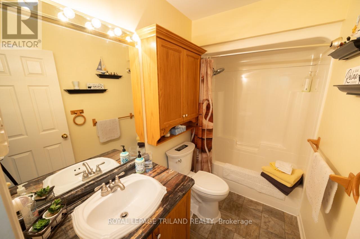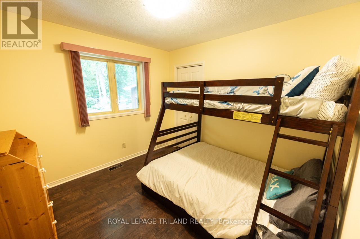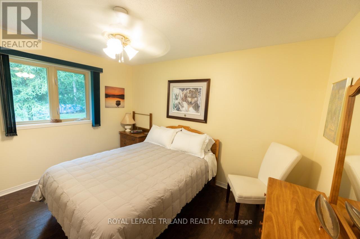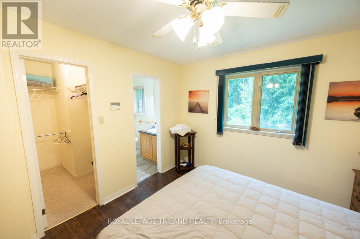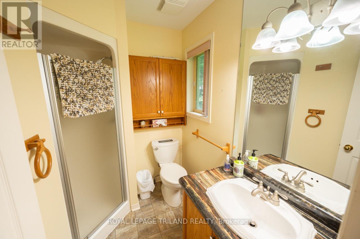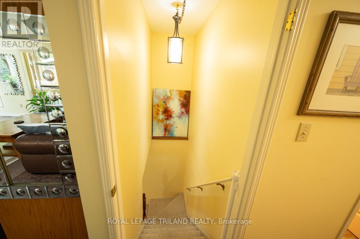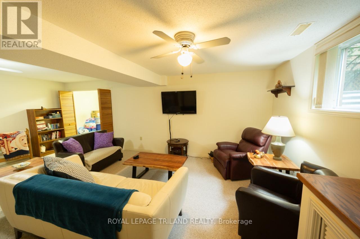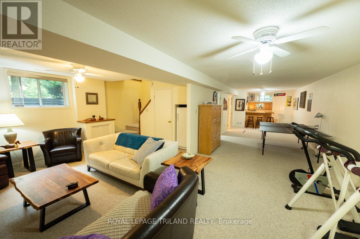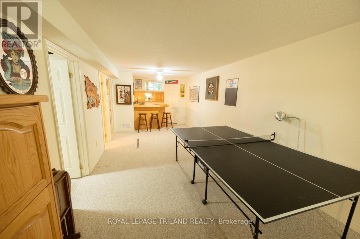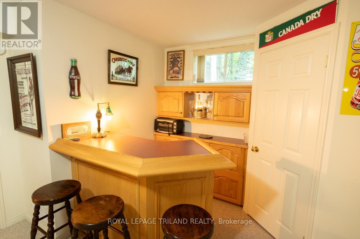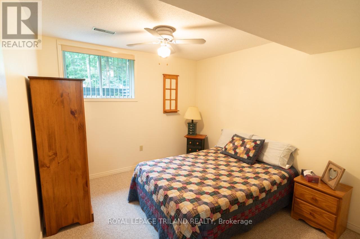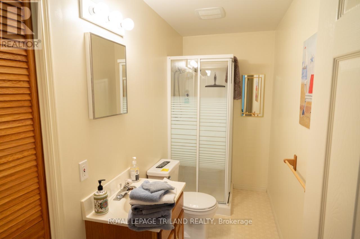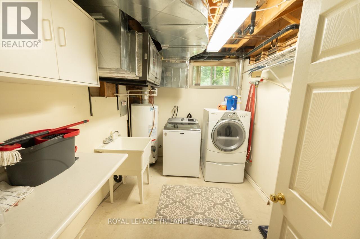4 Bedroom
3 Bathroom
Bungalow
Fireplace
Central Air Conditioning
Forced Air
Lawn Sprinkler, Landscaped
$799,900
4 season bungalow or cottage with oversized 2 car garage tucked away on an acre of beautiful Carolinian Forest, & a 2km walk or bike ride on a foot path to Grand Bend's spectacular Pinery beaches. Featuring 4 bedrooms, 3 bathrooms, a fully finished basement, sunroom, wrap around porch and incredible screened-in back room overlooking your little piece of paradise. This open concept home features a gas fireplace located centrally in the living area, tons of natural light with plenty of windows and (2) skylights, premium flooring, & a Primary bedroom with walk-in closet & en-suite. Enjoy municipal water & the bonus of lawn irrigation fed by a sand point well for virtually free irrigation, plus for peace of mind, a wired natural gas fired back up generator & an alarm system. The property has intermittently been rented through VRBO with great success & boasts the coveted 5 star ""Exceptional"" review. Other features include the large concrete driveway for easy maintenance, new furnace & A/C **** EXTRAS **** Natural gas fired back up generator, also negotiable for sale: Furniture, ping pong table, exercise equipment, gas bbq, new snow blower, John Deere lawn tractor and gardening tools. (id:29935)
Open House
This property has open houses!
Starts at:
2:00 pm
Ends at:
4:00 pm
Property Details
|
MLS® Number
|
X8242752 |
|
Property Type
|
Single Family |
|
Community Name
|
Lambton Shores |
|
Parking Space Total
|
10 |
|
Structure
|
Deck, Porch, Patio(s) |
Building
|
Bathroom Total
|
3 |
|
Bedrooms Above Ground
|
3 |
|
Bedrooms Below Ground
|
1 |
|
Bedrooms Total
|
4 |
|
Appliances
|
Water Heater, Dryer, Freezer, Garage Door Opener, Refrigerator, Stove, Washer, Window Coverings |
|
Architectural Style
|
Bungalow |
|
Basement Development
|
Finished |
|
Basement Type
|
Full (finished) |
|
Construction Style Attachment
|
Detached |
|
Cooling Type
|
Central Air Conditioning |
|
Exterior Finish
|
Wood |
|
Fireplace Present
|
Yes |
|
Foundation Type
|
Poured Concrete |
|
Heating Fuel
|
Natural Gas |
|
Heating Type
|
Forced Air |
|
Stories Total
|
1 |
|
Type
|
House |
|
Utility Power
|
Generator |
|
Utility Water
|
Municipal Water |
Parking
Land
|
Acreage
|
No |
|
Landscape Features
|
Lawn Sprinkler, Landscaped |
|
Sewer
|
Septic System |
|
Size Irregular
|
108 X 374 Ft |
|
Size Total Text
|
108 X 374 Ft|1/2 - 1.99 Acres |
Rooms
| Level |
Type |
Length |
Width |
Dimensions |
|
Lower Level |
Family Room |
12.5 m |
6.4 m |
12.5 m x 6.4 m |
|
Lower Level |
Bedroom 4 |
3.05 m |
2.95 m |
3.05 m x 2.95 m |
|
Lower Level |
Laundry Room |
3.05 m |
2.36 m |
3.05 m x 2.36 m |
|
Main Level |
Living Room |
5.61 m |
3.58 m |
5.61 m x 3.58 m |
|
Main Level |
Dining Room |
2.87 m |
1.73 m |
2.87 m x 1.73 m |
|
Main Level |
Kitchen |
2.84 m |
2.74 m |
2.84 m x 2.74 m |
|
Main Level |
Primary Bedroom |
3.81 m |
3.23 m |
3.81 m x 3.23 m |
|
Main Level |
Bedroom 2 |
3.28 m |
2.97 m |
3.28 m x 2.97 m |
|
Main Level |
Bedroom 3 |
3.05 m |
2.67 m |
3.05 m x 2.67 m |
https://www.realtor.ca/real-estate/26763810/8742-timberwood-trail-lambton-shores-lambton-shores

