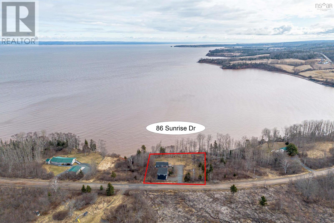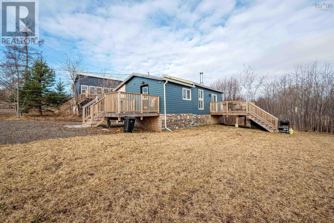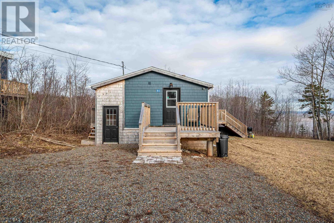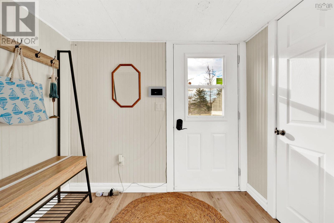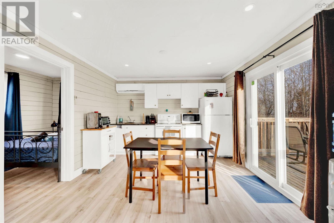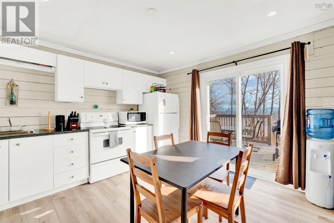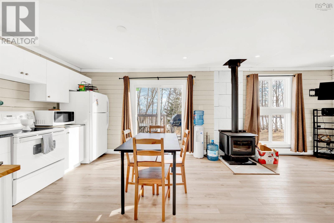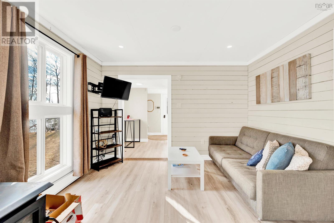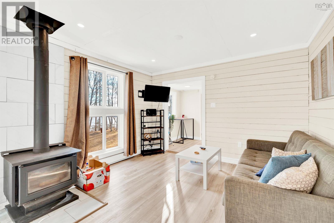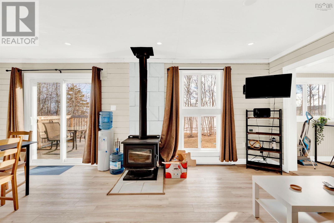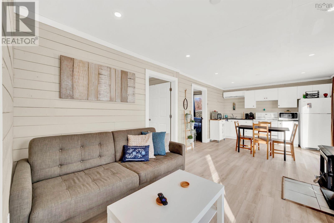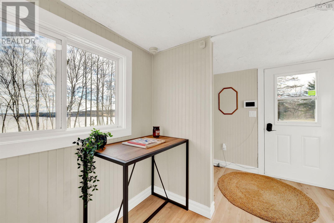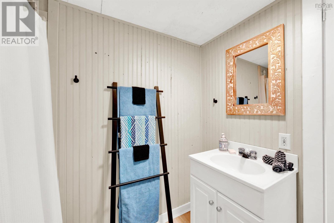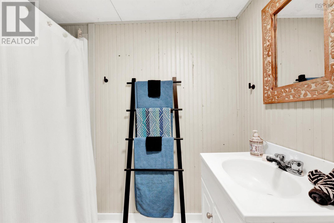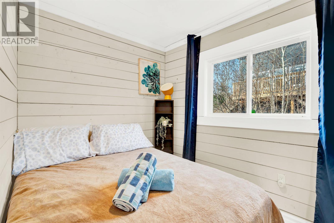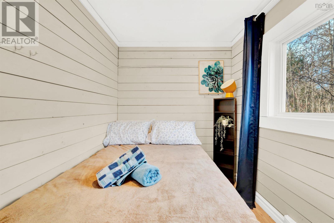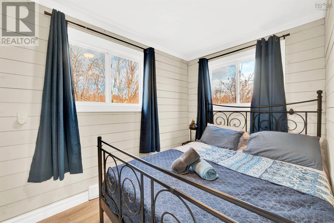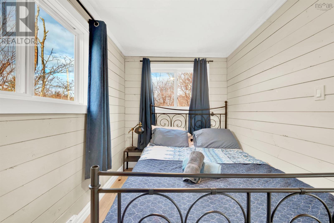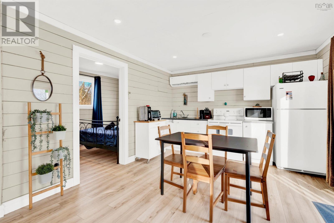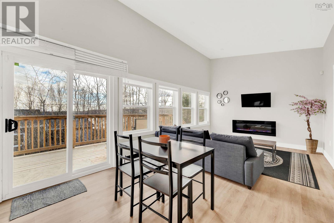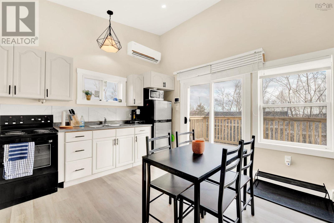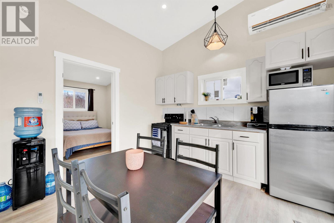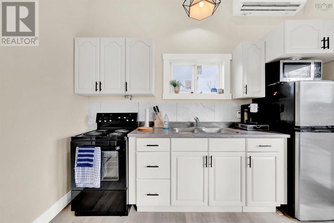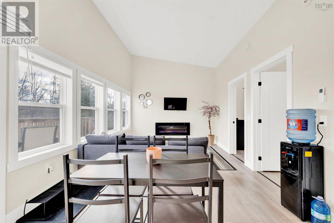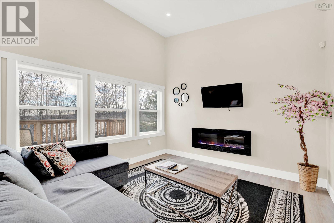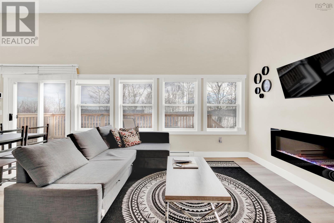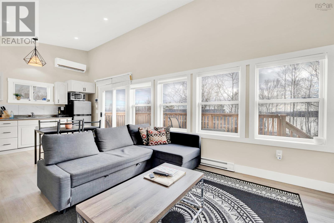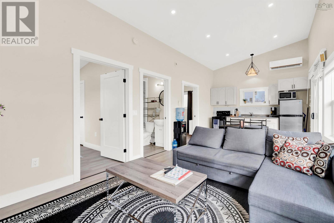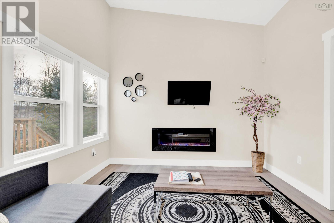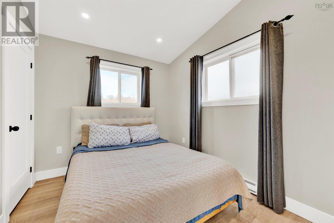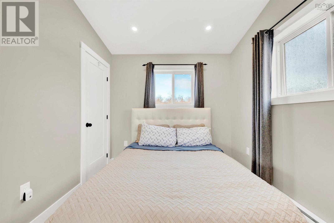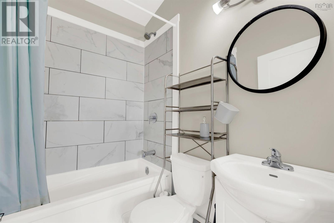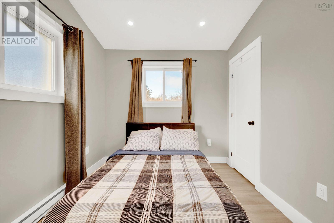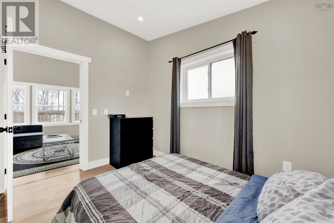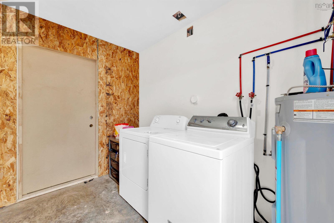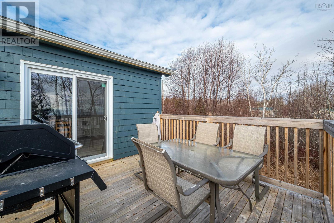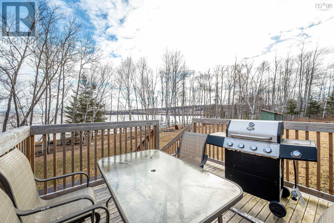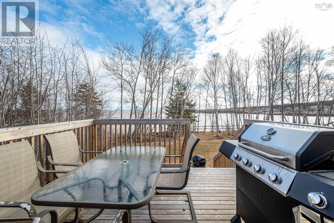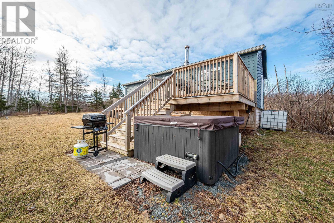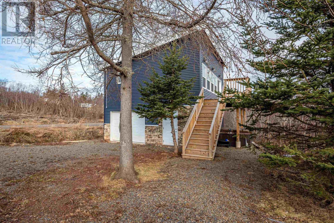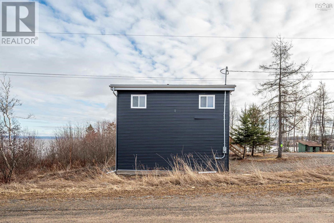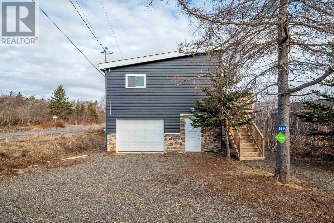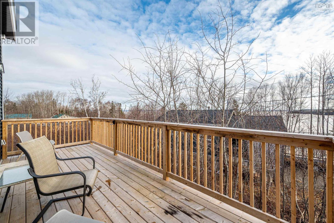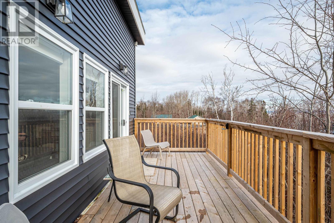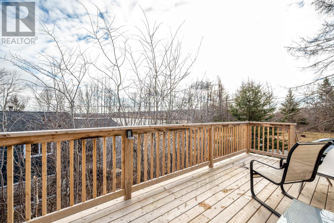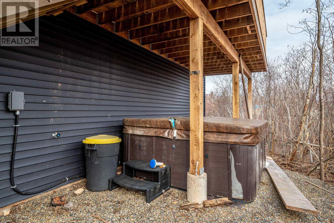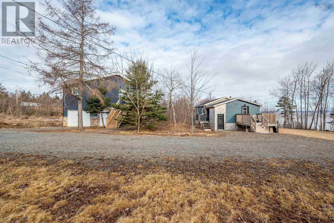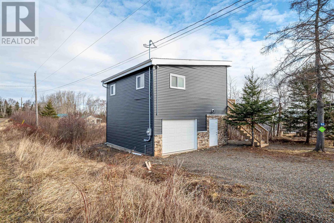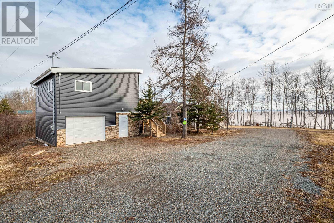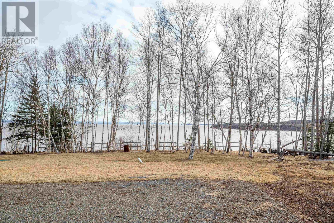4 Bedroom
2 Bathroom
Cottage, Camp
Fireplace
Heat Pump
Waterfront
Acreage
Landscaped
$490,000
**INCOME POTENTIAL** Don't miss this unique opportunity to own two separate 2-bed, 1-bath cottages overlooking the picturesque Bay of Fundy. The detached cottage, originally built in 1985, has undergone numerous recent upgrades. Two major improvements worth mentioning include a newly installed concrete crawl space foundation with ample fiberglass insulation, as well as a peat moss septic system with plumbing hook-ups already installed to accommodate a potential third cottage, if desired. Additionally, there is a hookup available for an RV off the back of the cottage. The property also boasts a 24x24 garage featuring a shared laundry space and a 1.5-car garage. Upstairs, a modern 2-bed, 1-bath loft-style cottage offers stunning water views. Both cottages feature their own 6-person hot tubs! Whether you're looking to add to your investment portfolio or seeking a space for the entire family to enjoy, this opportunity offers something for everyone. Detached Cottage built in 1985. Garage/loft built in 2021. Cottage TLA 700 sq ft. Loft TLA 575 Sq ft. (id:29935)
Property Details
|
MLS® Number
|
202405145 |
|
Property Type
|
Single Family |
|
Community Name
|
Tennecape |
|
Features
|
Recreational |
|
Water Front Type
|
Waterfront |
Building
|
Bathroom Total
|
2 |
|
Bedrooms Above Ground
|
4 |
|
Bedrooms Total
|
4 |
|
Appliances
|
Stove, Dryer, Washer, Refrigerator, Hot Tub |
|
Architectural Style
|
Cottage, Camp |
|
Basement Type
|
Crawl Space |
|
Constructed Date
|
2021 |
|
Construction Style Attachment
|
Detached |
|
Cooling Type
|
Heat Pump |
|
Exterior Finish
|
Wood Shingles, Stone, Vinyl |
|
Fireplace Present
|
Yes |
|
Flooring Type
|
Laminate, Vinyl |
|
Foundation Type
|
Poured Concrete |
|
Stories Total
|
2 |
|
Total Finished Area
|
700 Sqft |
|
Type
|
Recreational |
|
Utility Water
|
Dug Well |
Parking
Land
|
Acreage
|
Yes |
|
Landscape Features
|
Landscaped |
|
Sewer
|
Septic System |
|
Size Irregular
|
1 |
|
Size Total
|
1 Ac |
|
Size Total Text
|
1 Ac |
Rooms
| Level |
Type |
Length |
Width |
Dimensions |
|
Second Level |
Eat In Kitchen |
|
|
10x11 |
|
Second Level |
Living Room |
|
|
13x11 |
|
Second Level |
Bedroom |
|
|
11x9 |
|
Second Level |
Bath (# Pieces 1-6) |
|
|
4 PC |
|
Second Level |
Bedroom |
|
|
11x8.9 |
|
Second Level |
Laundry Room |
|
|
- |
|
Main Level |
Foyer |
|
|
12x6 +- jog |
|
Main Level |
Utility Room |
|
|
5x6 |
|
Main Level |
Bath (# Pieces 1-6) |
|
|
3pc |
|
Main Level |
Bedroom |
|
|
7x12.7 |
|
Main Level |
Bedroom |
|
|
7x9.10 |
|
Main Level |
Living Room |
|
|
11x12 |
|
Main Level |
Eat In Kitchen |
|
|
12x12 |
https://www.realtor.ca/real-estate/26652096/86-sunrise-drive-tennecape-tennecape

