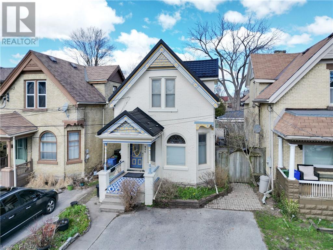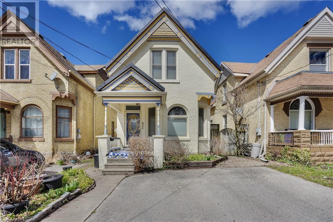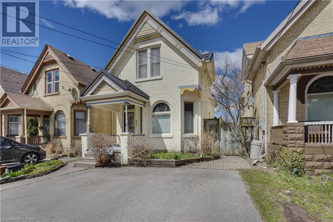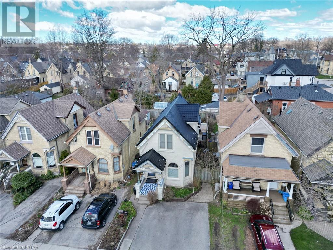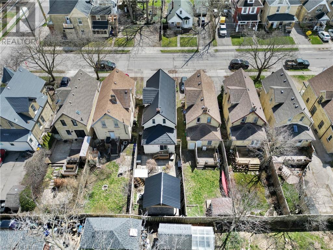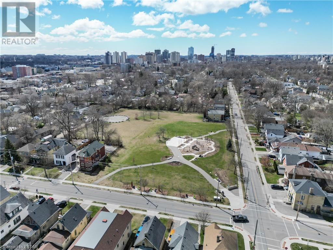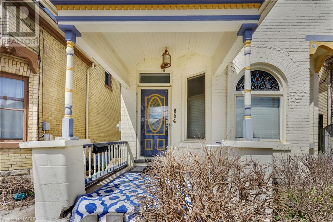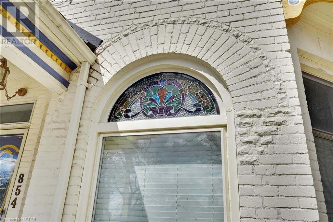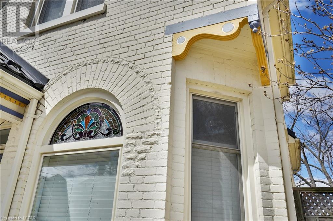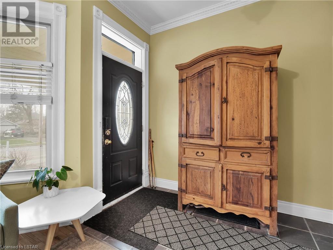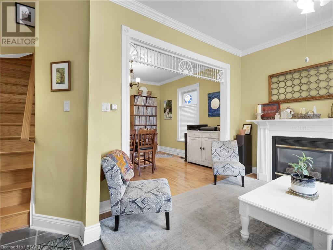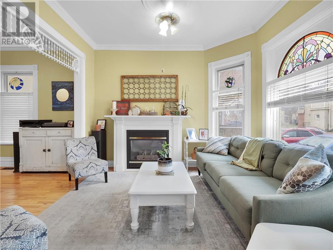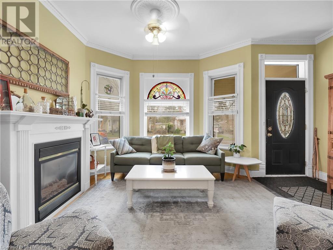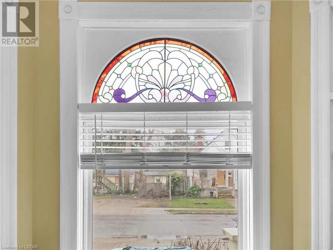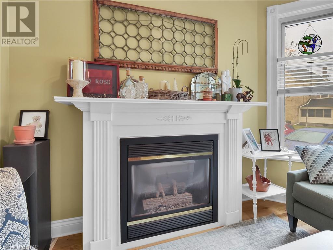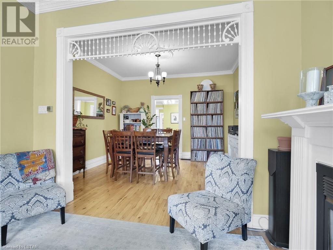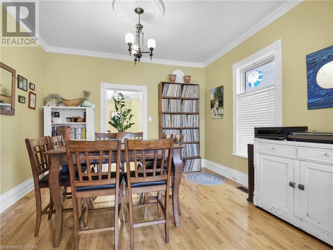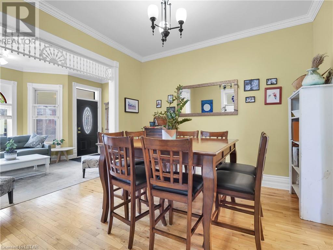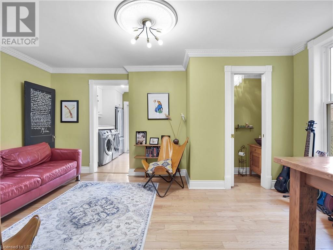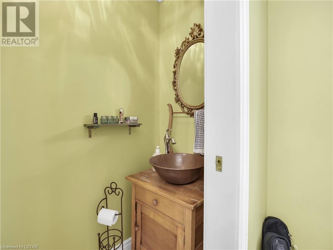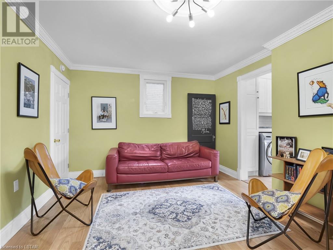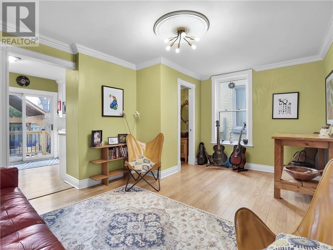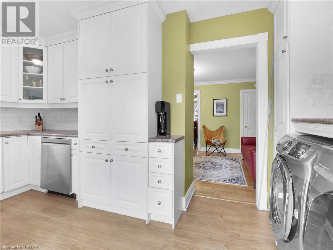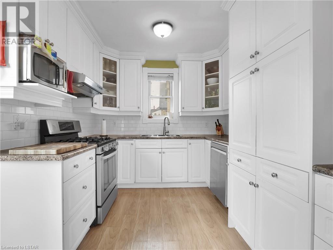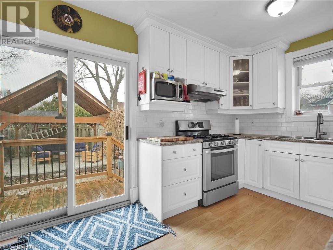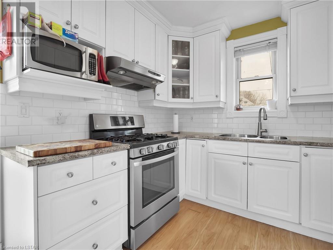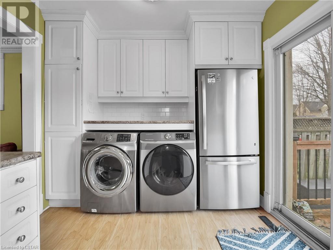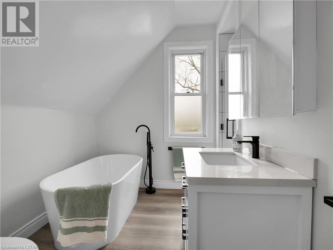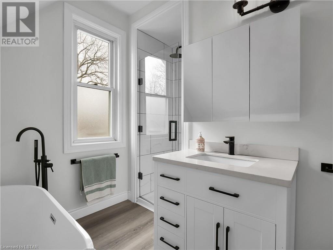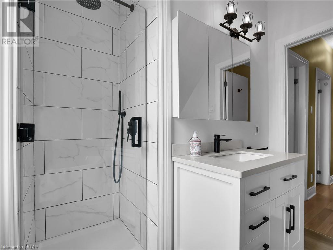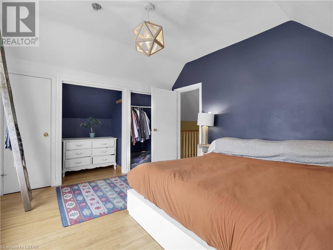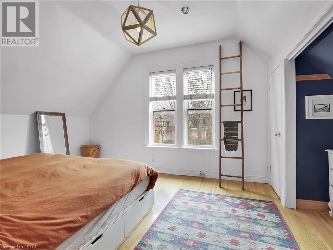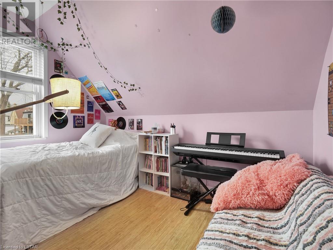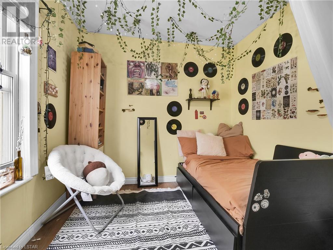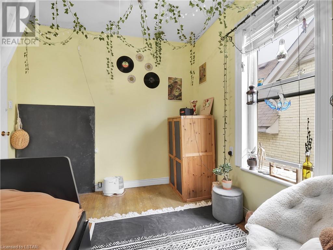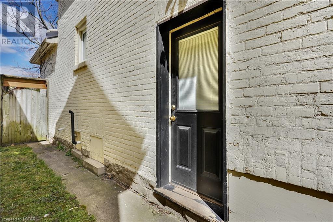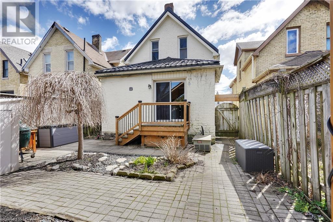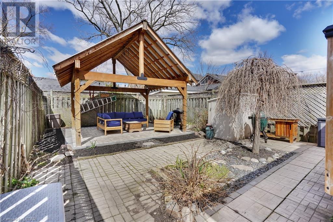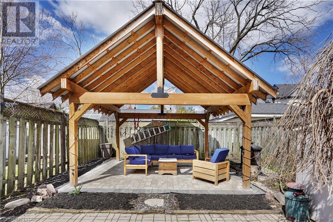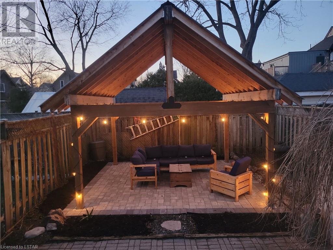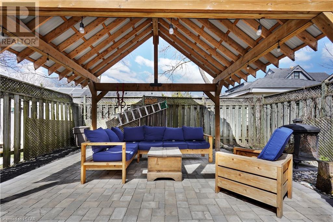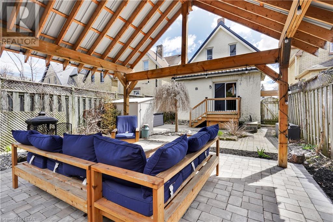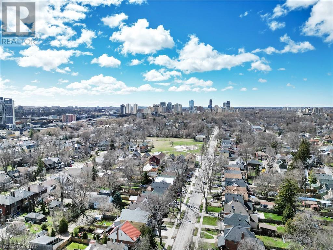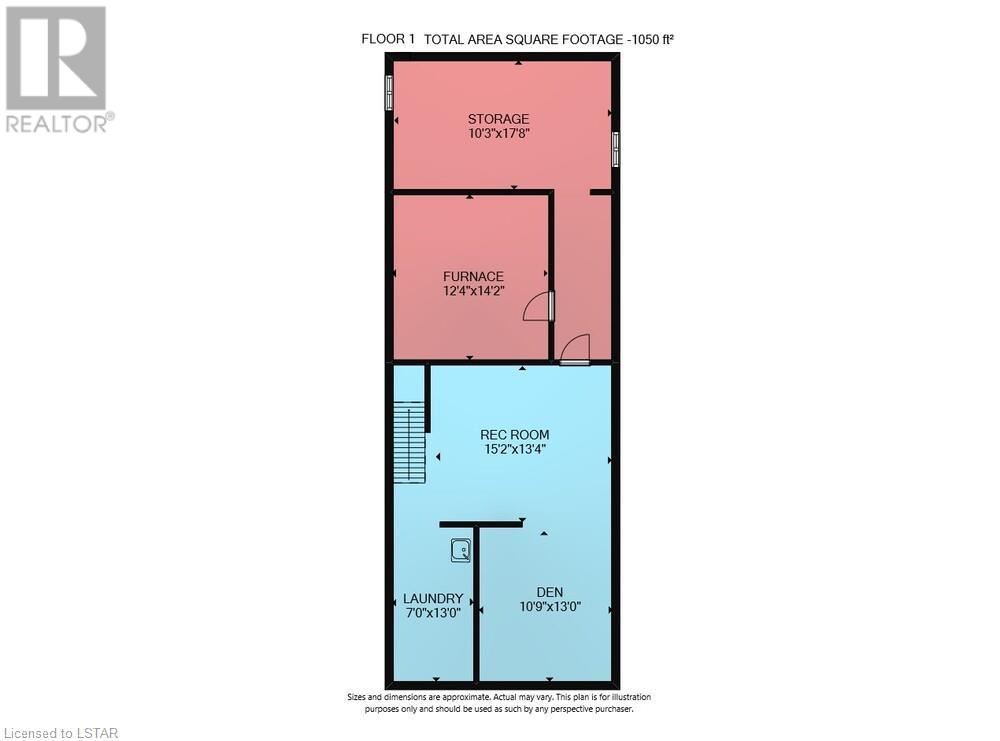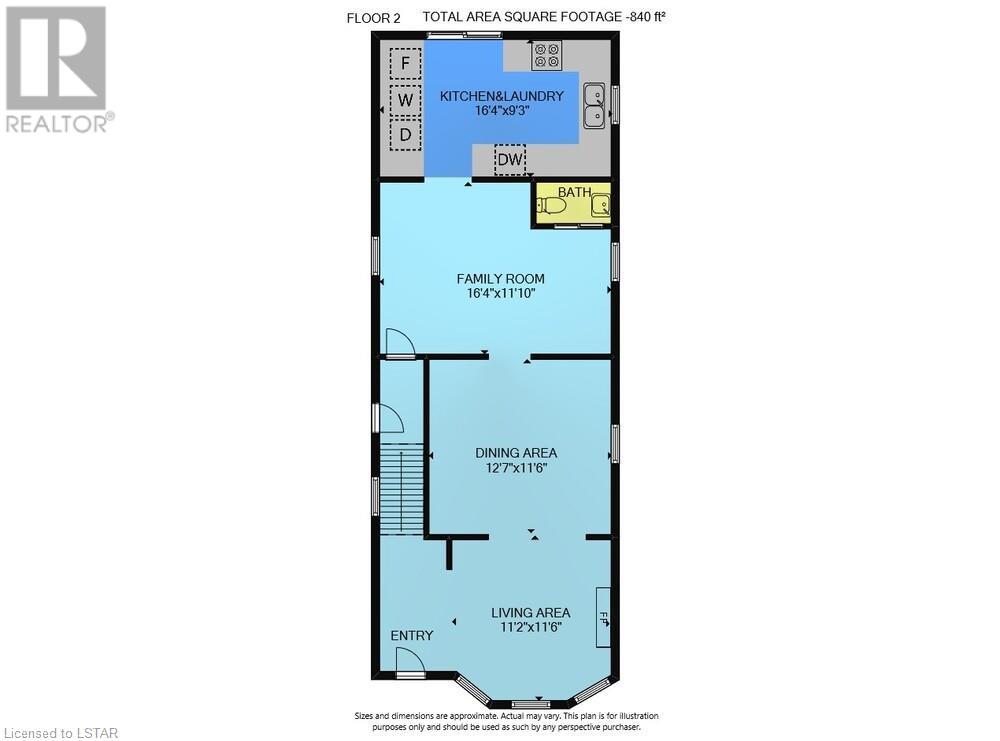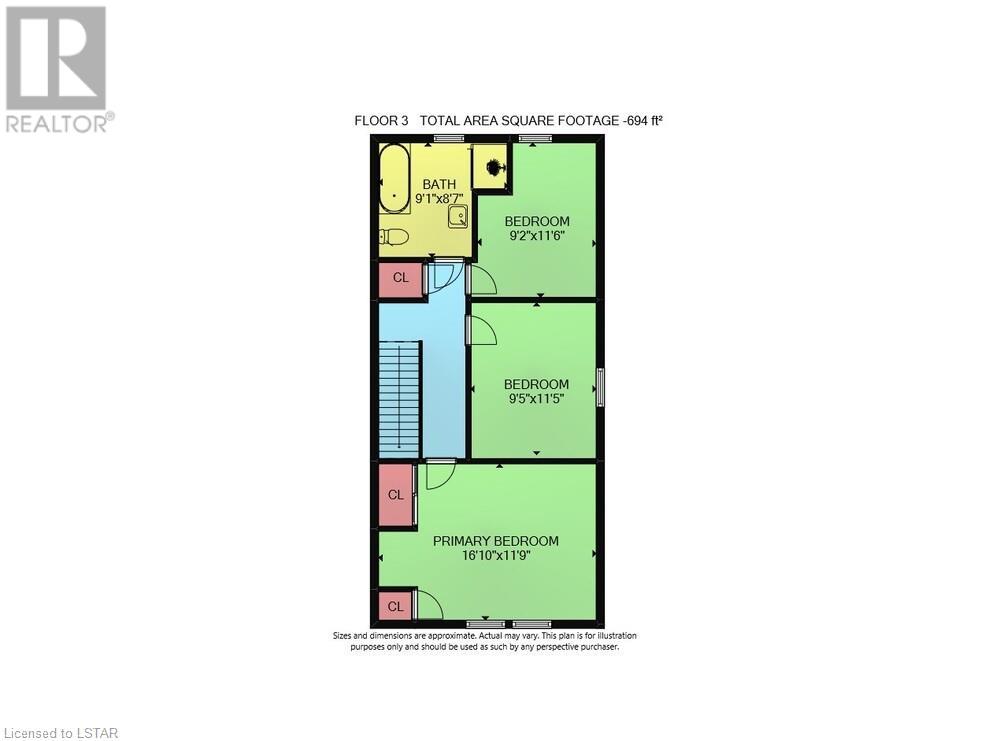3 Bedroom
2 Bathroom
1534
2 Level
Fireplace
Central Air Conditioning
Forced Air
$549,900
Discover the allure of this delightful and expansive two-storey detached home nestled in the coveted Old East Village, boasting a rare double-wide parking space. With three bedrooms and one-and-a-half bathrooms, this residence exudes charm, complemented by a picturesque backyard perfect for summer evenings beneath the custom-built 2020 gazebo. A new metal roof enhances the home's appeal. Step inside to admire the intricate woodworking, stained glass accents, and other timeless features indicative of its rich heritage. The welcoming foyer leads to a cozy family room adorned with a gas fireplace, gleaming hardwood floors, and exquisite trim and crown molding. Transitioning seamlessly, the spacious dining room awaits, alongside a powder room and versatile flex space ideal for an additional living area or home office. The well-appointed kitchen is a chef's delight, complete with stainless steel appliances, a gas stove, stylish backsplash, and ample cabinetry. Outside, the serene backyard is fully fenced and showcases a large gazebo with full permits and engineered drawings. Upstairs, revel in the modern elegance of the fully renovated four-piece bathroom (2022) and three generously sized bedrooms, including a primary suite with dual closets. The full unfinished basement offers ample storage or potential for customization. Updated electrical, regularly serviced furnace, and central air ensure comfort and convenience. Situated amidst dedicated bike lanes promoting a green lifestyle, this location also affords easy access to premier entertainment venues like 100 Kellogg Lane and Western Fair, as well as the vibrant downtown scene. Don't miss out – schedule your viewing today! (id:29935)
Property Details
|
MLS® Number
|
40569509 |
|
Property Type
|
Single Family |
|
Amenities Near By
|
Park, Playground, Public Transit, Shopping |
|
Communication Type
|
High Speed Internet |
|
Community Features
|
Community Centre |
|
Equipment Type
|
Water Heater |
|
Features
|
Gazebo |
|
Parking Space Total
|
2 |
|
Rental Equipment Type
|
Water Heater |
|
Structure
|
Porch |
Building
|
Bathroom Total
|
2 |
|
Bedrooms Above Ground
|
3 |
|
Bedrooms Total
|
3 |
|
Appliances
|
Dishwasher, Dryer, Refrigerator, Washer, Gas Stove(s) |
|
Architectural Style
|
2 Level |
|
Basement Development
|
Unfinished |
|
Basement Type
|
Full (unfinished) |
|
Constructed Date
|
1907 |
|
Construction Style Attachment
|
Detached |
|
Cooling Type
|
Central Air Conditioning |
|
Exterior Finish
|
Brick |
|
Fireplace Present
|
Yes |
|
Fireplace Total
|
1 |
|
Foundation Type
|
Unknown |
|
Half Bath Total
|
1 |
|
Heating Fuel
|
Natural Gas |
|
Heating Type
|
Forced Air |
|
Stories Total
|
2 |
|
Size Interior
|
1534 |
|
Type
|
House |
|
Utility Water
|
Municipal Water |
Land
|
Access Type
|
Road Access |
|
Acreage
|
No |
|
Fence Type
|
Fence |
|
Land Amenities
|
Park, Playground, Public Transit, Shopping |
|
Sewer
|
Municipal Sewage System |
|
Size Depth
|
99 Ft |
|
Size Frontage
|
26 Ft |
|
Size Total Text
|
Under 1/2 Acre |
|
Zoning Description
|
R3-2 |
Rooms
| Level |
Type |
Length |
Width |
Dimensions |
|
Second Level |
4pc Bathroom |
|
|
Measurements not available |
|
Second Level |
Bedroom |
|
|
9'2'' x 11'6'' |
|
Second Level |
Bedroom |
|
|
9'5'' x 11'5'' |
|
Second Level |
Primary Bedroom |
|
|
16'10'' x 11'9'' |
|
Lower Level |
Utility Room |
|
|
12'4'' x 14'2'' |
|
Lower Level |
Storage |
|
|
10'3'' x 17'8'' |
|
Lower Level |
Laundry Room |
|
|
7'0'' x 13'0'' |
|
Lower Level |
Den |
|
|
10'9'' x 13'0'' |
|
Lower Level |
Recreation Room |
|
|
15'2'' x 13'4'' |
|
Main Level |
2pc Bathroom |
|
|
Measurements not available |
|
Main Level |
Kitchen |
|
|
16'4'' x 9'3'' |
|
Main Level |
Family Room |
|
|
16'4'' x 11'10'' |
|
Main Level |
Dining Room |
|
|
12'7'' x 11'6'' |
|
Main Level |
Living Room |
|
|
11'2'' x 11'6'' |
Utilities
|
Cable
|
Available |
|
Electricity
|
Available |
|
Natural Gas
|
Available |
|
Telephone
|
Available |
https://www.realtor.ca/real-estate/26741295/854-lorne-avenue-london

