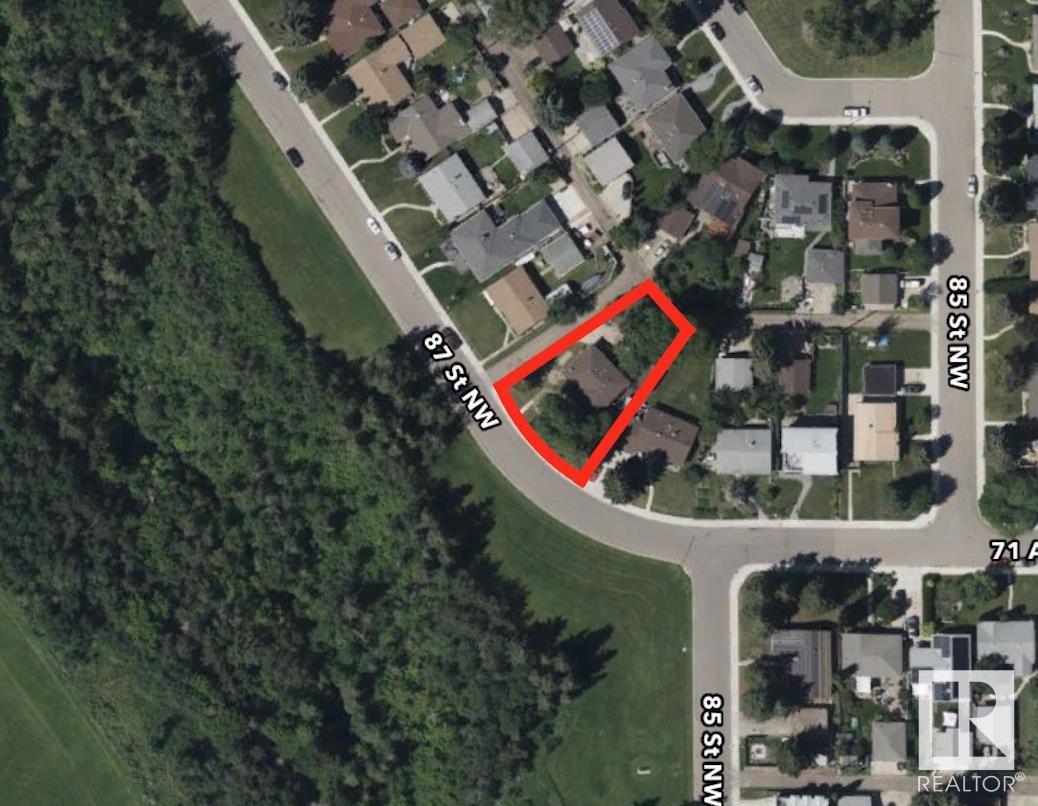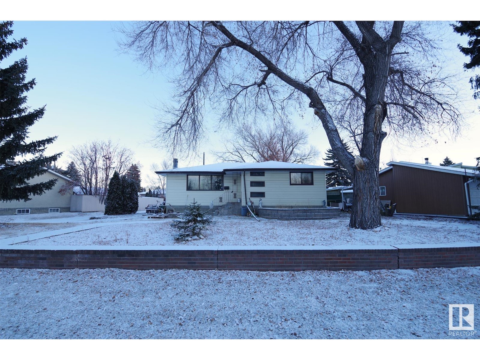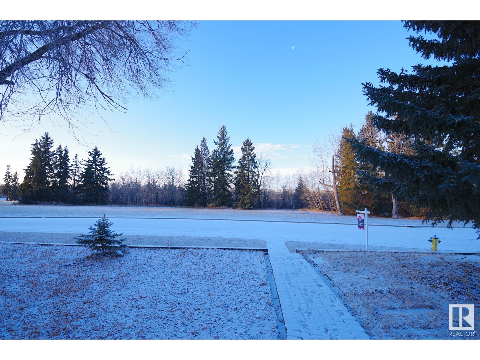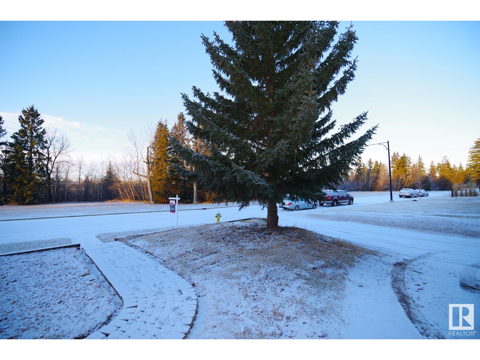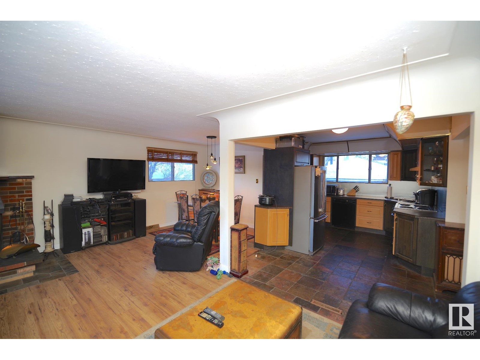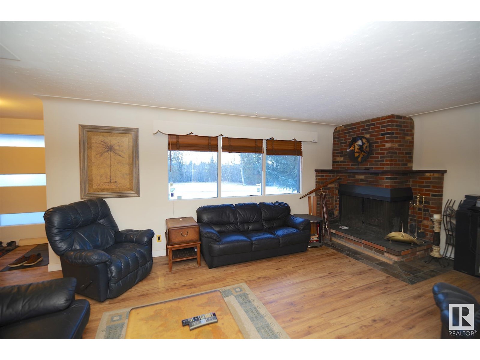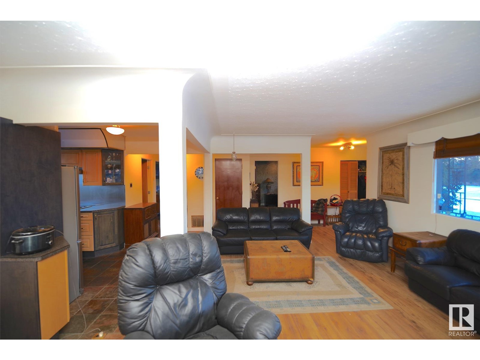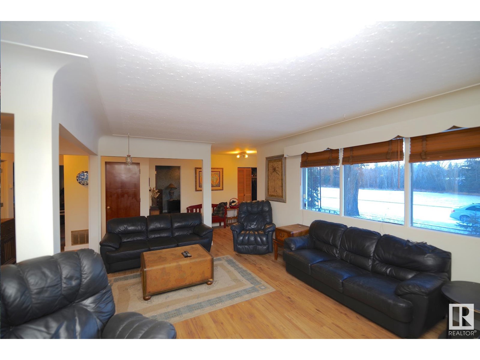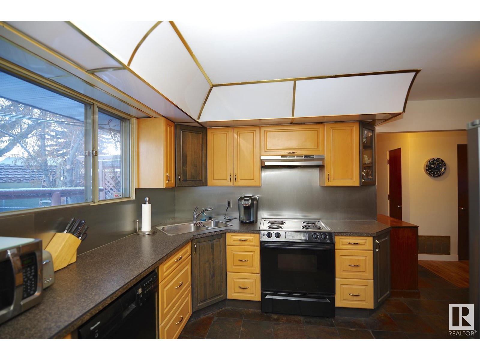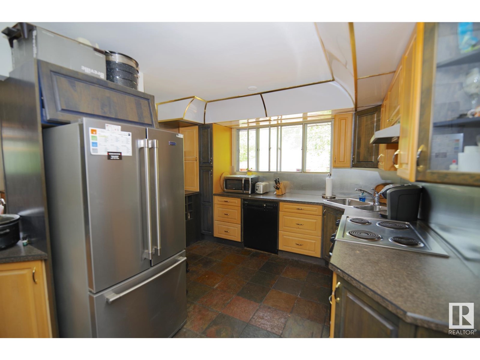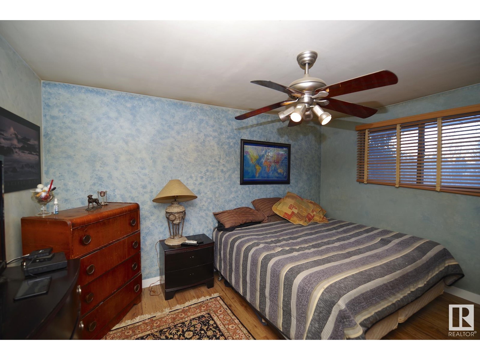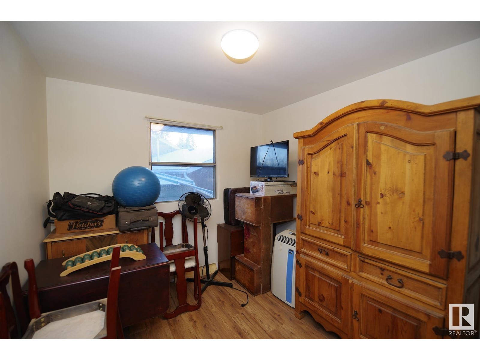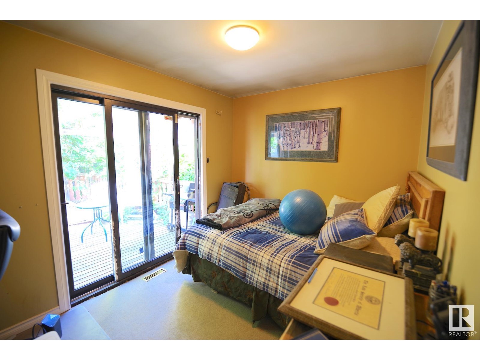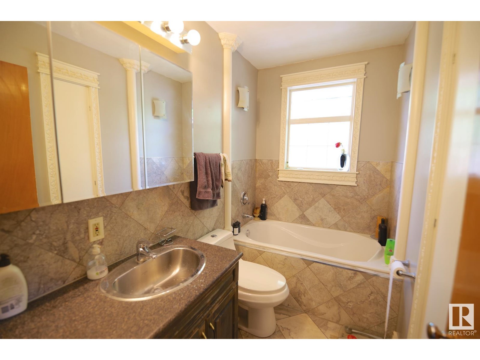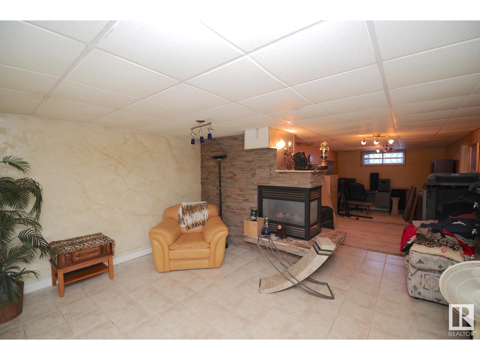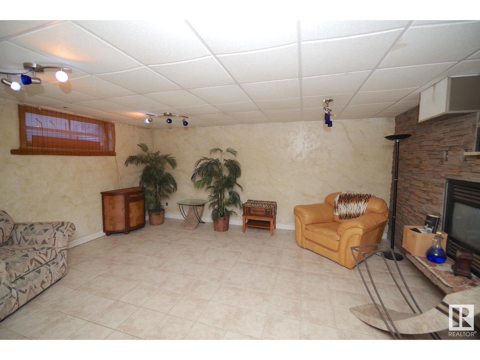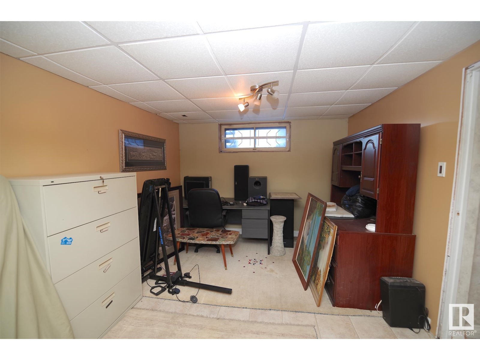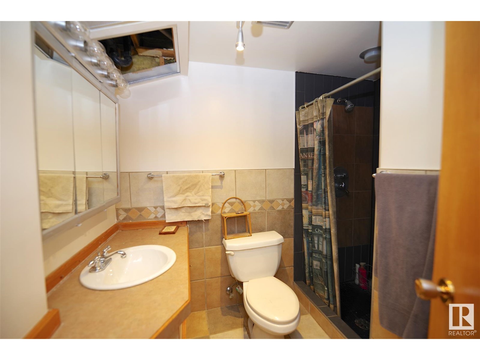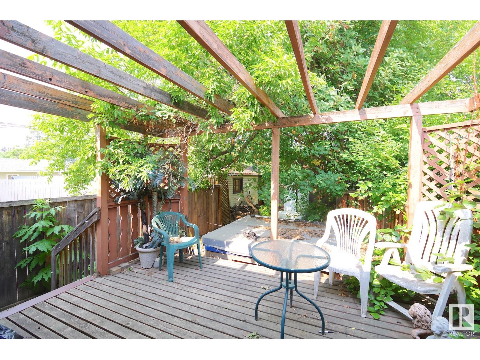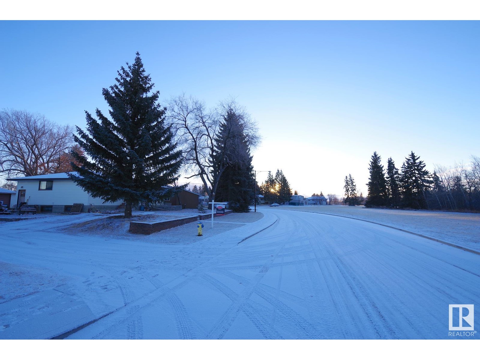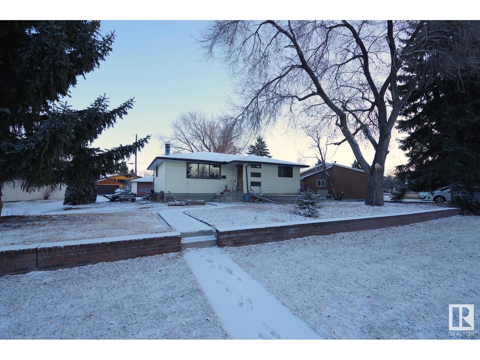4 Bedroom
2 Bathroom
110.97 m2
Bungalow
Fireplace
Forced Air
$499,900
Huge potential in this bungalow facing onto Millcreek Ravine, in Avonmore! Located on a super quiet street, this property features 4 bedrooms, and 2 full bathrooms. The living room is spacious and bright - the perfect place to entertain friends or relax with family. The kitchen features light wood cabinetry, and has a good sized dining room right beside it. Basement is fully finished with massive family room, hobby room and much more. Additional Features: Double detached garage with access from side lane, beautiful old-growth trees, and excellent proximity to some of Edmonton's best schools! (id:29935)
Property Details
|
MLS® Number
|
E4354147 |
|
Property Type
|
Single Family |
|
Neigbourhood
|
Avonmore |
|
Amenities Near By
|
Public Transit, Schools, Shopping |
|
Features
|
See Remarks, Ravine |
|
Structure
|
Deck |
|
View Type
|
Ravine View |
Building
|
Bathroom Total
|
2 |
|
Bedrooms Total
|
4 |
|
Architectural Style
|
Bungalow |
|
Basement Development
|
Finished |
|
Basement Type
|
Full (finished) |
|
Constructed Date
|
1955 |
|
Construction Style Attachment
|
Detached |
|
Fireplace Fuel
|
Wood |
|
Fireplace Present
|
Yes |
|
Fireplace Type
|
Unknown |
|
Heating Type
|
Forced Air |
|
Stories Total
|
1 |
|
Size Interior
|
110.97 M2 |
|
Type
|
House |
Parking
Land
|
Acreage
|
No |
|
Land Amenities
|
Public Transit, Schools, Shopping |
|
Size Irregular
|
718.38 |
|
Size Total
|
718.38 M2 |
|
Size Total Text
|
718.38 M2 |
Rooms
| Level |
Type |
Length |
Width |
Dimensions |
|
Basement |
Family Room |
5.16 m |
4.73 m |
5.16 m x 4.73 m |
|
Basement |
Bedroom 4 |
4 m |
2.61 m |
4 m x 2.61 m |
|
Basement |
Hobby Room |
|
|
Measurements not available |
|
Basement |
Laundry Room |
|
|
Measurements not available |
|
Main Level |
Living Room |
5.85 m |
3.64 m |
5.85 m x 3.64 m |
|
Main Level |
Dining Room |
2.9 m |
2.38 m |
2.9 m x 2.38 m |
|
Main Level |
Kitchen |
3.54 m |
3.42 m |
3.54 m x 3.42 m |
|
Main Level |
Primary Bedroom |
4.21 m |
3 m |
4.21 m x 3 m |
|
Main Level |
Bedroom 2 |
3.26 m |
2.62 m |
3.26 m x 2.62 m |
|
Main Level |
Bedroom 3 |
2.98 m |
2.74 m |
2.98 m x 2.74 m |
https://www.realtor.ca/real-estate/25942794/8520-71-av-nw-edmonton-avonmore

