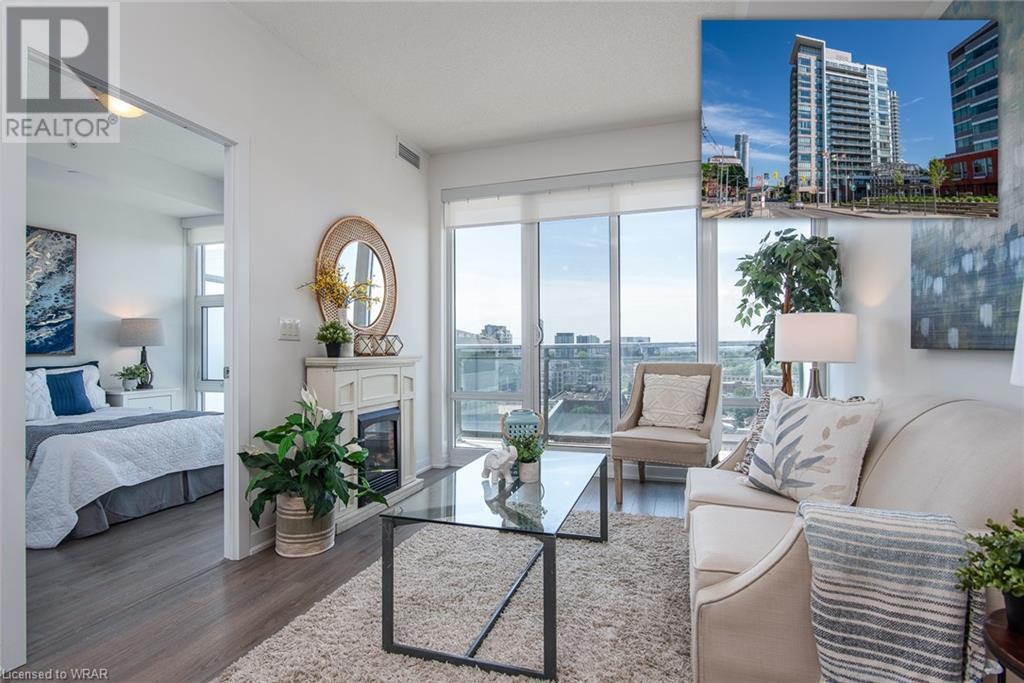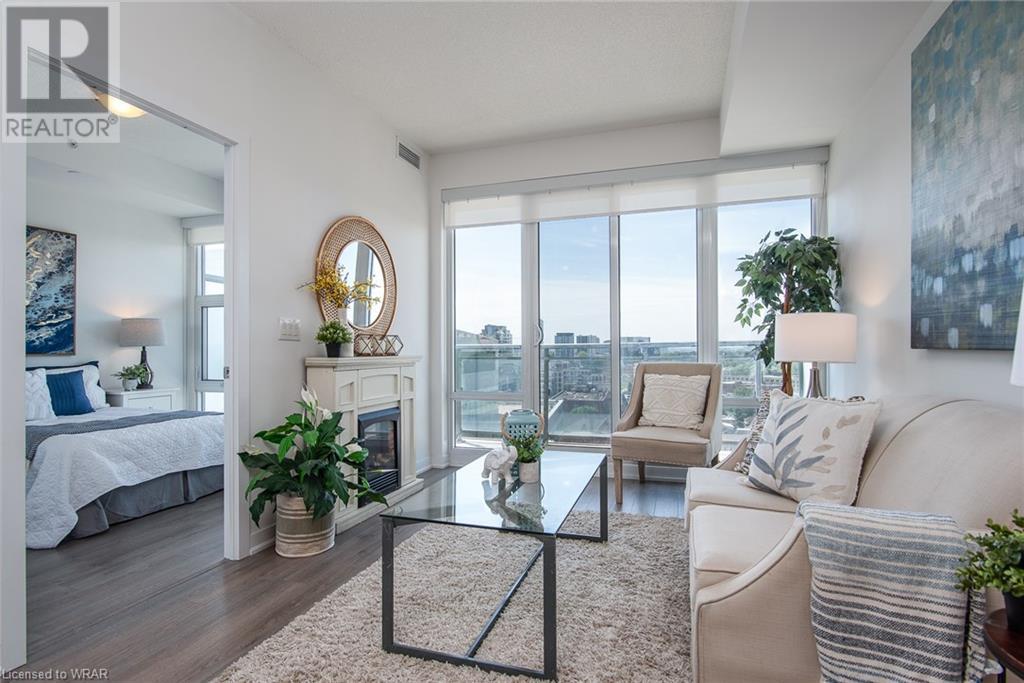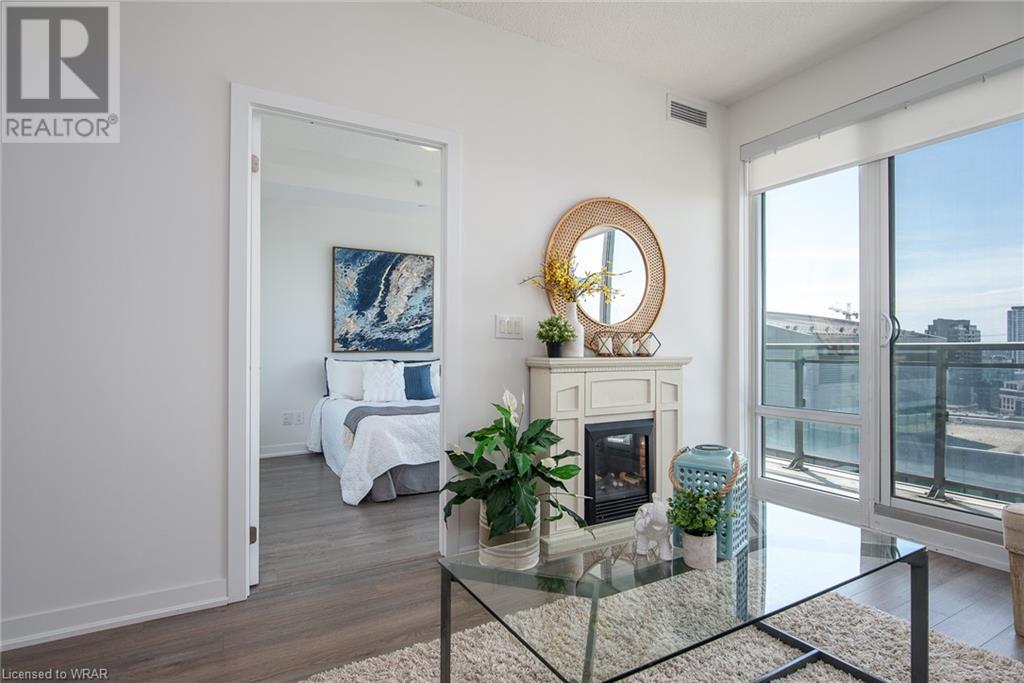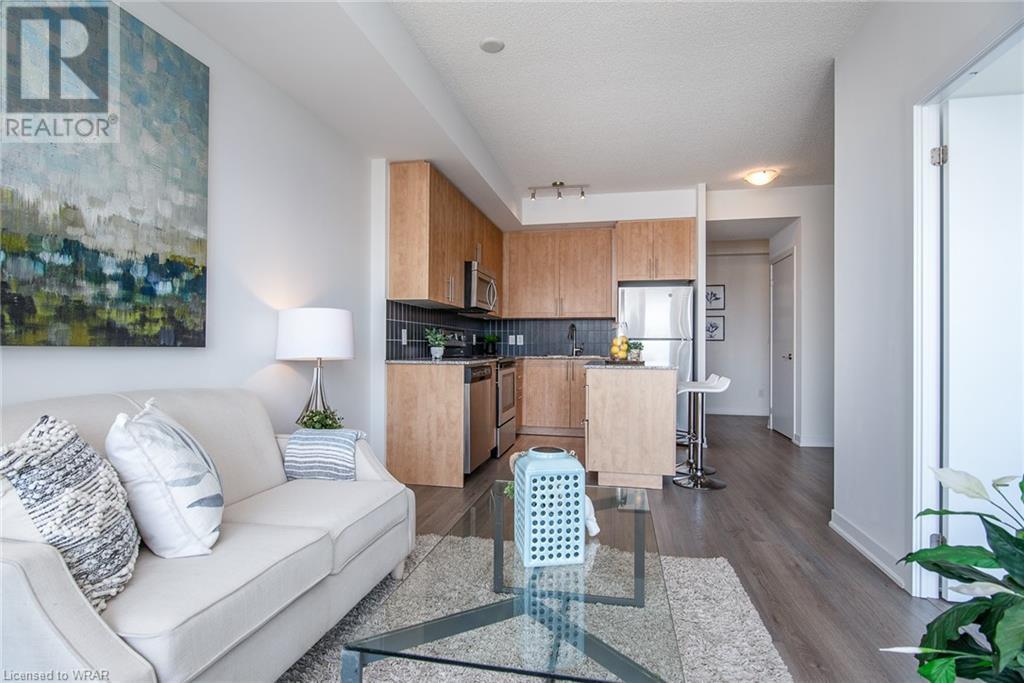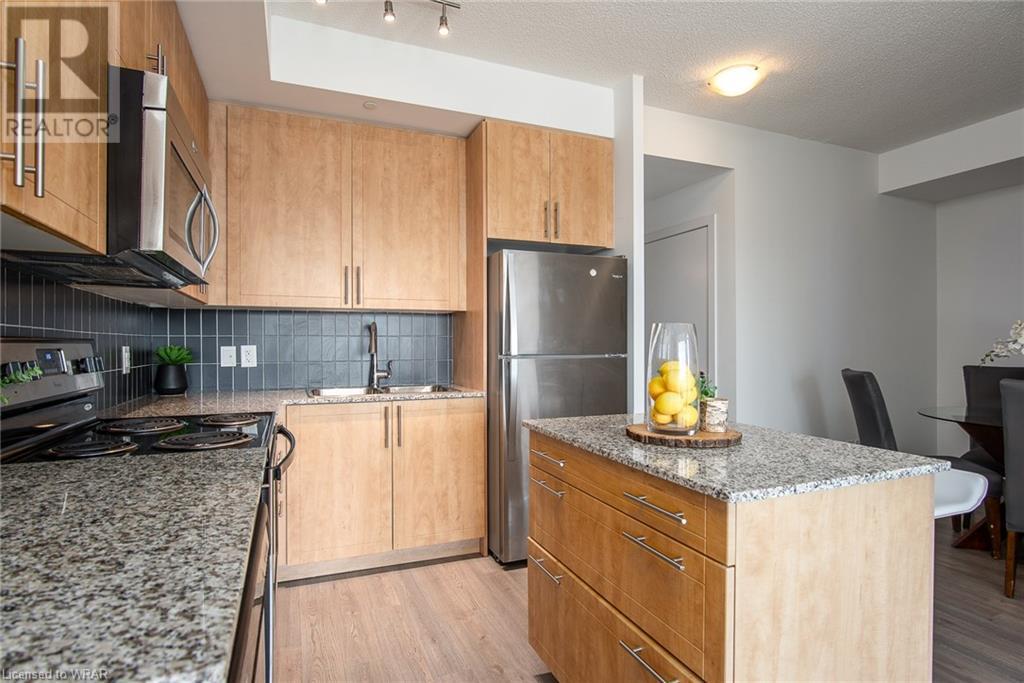85 Duke Street W Unit# 1312 Kitchener, Ontario N2H 0B7
$439,900Maintenance, Insurance, Landscaping, Property Management, Water
$524.29 Monthly
Maintenance, Insurance, Landscaping, Property Management, Water
$524.29 MonthlyCondo living at its best in the heart of Downtown Kitchener. Available immediately, this one bedroom, one bathroom + den, condo will be sure to impress. It includes one underground parking space and a coveted locker. You will fall in love with the modern finishes and the beautiful kitchen complete with a sleek backsplash, quartz counters, upgraded island and stainless steel appliances. Experience the ease of in-suite laundry and the spacious balcony that boasts beautiful views of Kitchener-Waterloo. City Centre is one the best buildings in town that has amenities that make it stand out from the others. Enjoy the ease of having a concierge, party room and rooftop terrace. The location can't be beat. Right next to an LRT stop and City Hall. Live your best urban life! Don't miss out and live your Grand Life at #1312 - 85 Duke St W. (id:29935)
Property Details
| MLS® Number | 40595715 |
| Property Type | Single Family |
| Amenities Near By | Hospital, Park, Public Transit, Schools, Shopping |
| Community Features | Community Centre |
| Features | Balcony |
| Parking Space Total | 1 |
| Storage Type | Locker |
Building
| Bathroom Total | 1 |
| Bedrooms Above Ground | 1 |
| Bedrooms Total | 1 |
| Amenities | Exercise Centre, Party Room |
| Appliances | Dishwasher, Dryer, Microwave, Refrigerator, Stove, Washer |
| Basement Type | None |
| Constructed Date | 2015 |
| Construction Material | Concrete Block, Concrete Walls |
| Construction Style Attachment | Attached |
| Cooling Type | Central Air Conditioning |
| Exterior Finish | Brick, Concrete |
| Heating Fuel | Natural Gas |
| Heating Type | Forced Air |
| Stories Total | 1 |
| Size Interior | 607.25 Sqft |
| Type | Apartment |
| Utility Water | Municipal Water |
Parking
| Underground | |
| Covered |
Land
| Access Type | Highway Access |
| Acreage | No |
| Land Amenities | Hospital, Park, Public Transit, Schools, Shopping |
| Sewer | Municipal Sewage System |
| Zoning Description | D1 |
Rooms
| Level | Type | Length | Width | Dimensions |
|---|---|---|---|---|
| Main Level | Dining Room | 8'6'' x 9'7'' | ||
| Main Level | Bedroom | 10'0'' x 9'3'' | ||
| Main Level | Living Room | 12'7'' x 9'11'' | ||
| Main Level | Kitchen | 10'1'' x 9'11'' | ||
| Main Level | 4pc Bathroom | 4'11'' x 8'5'' |
https://www.realtor.ca/real-estate/27043540/85-duke-street-w-unit-1312-kitchener

