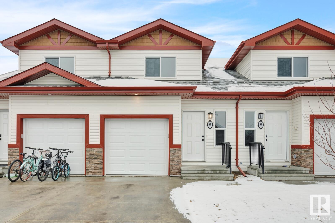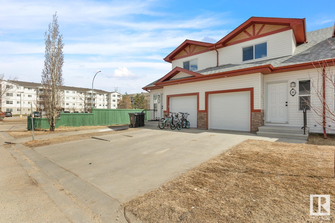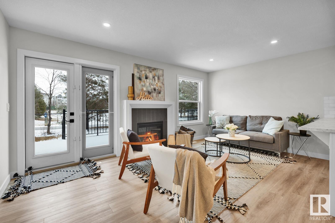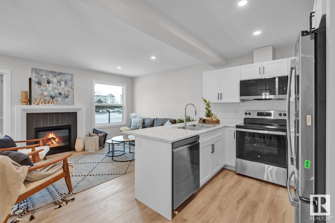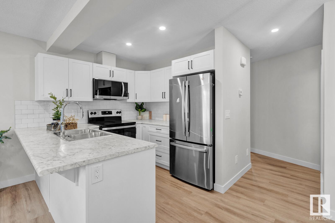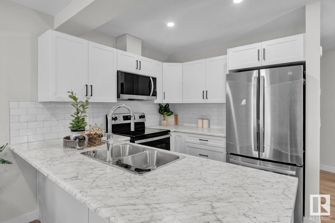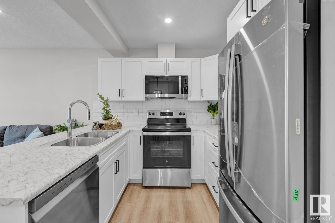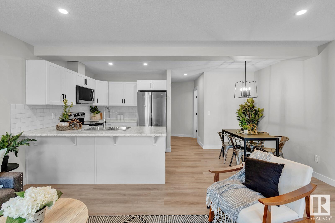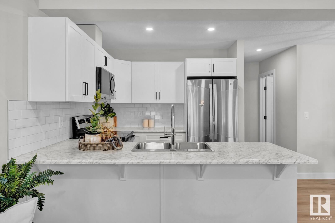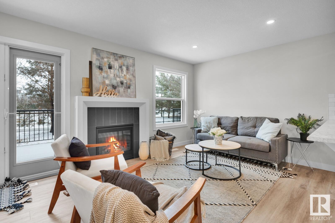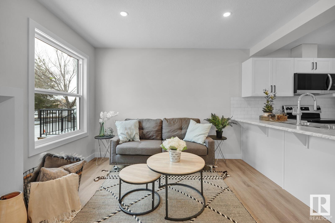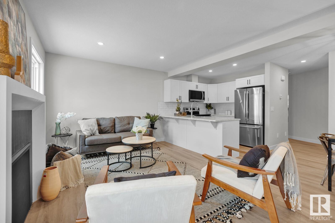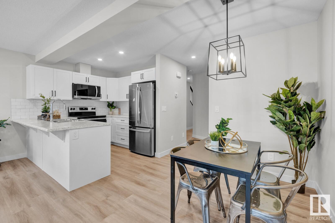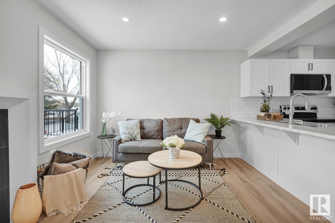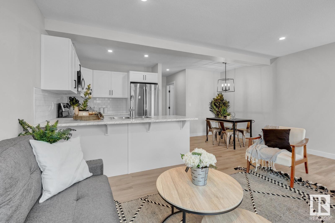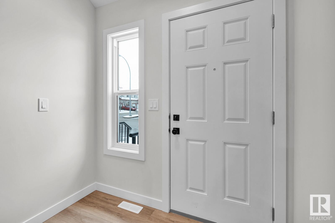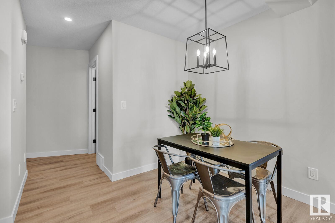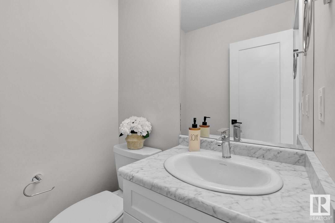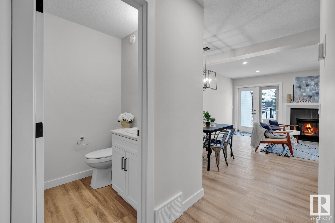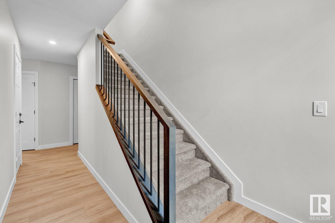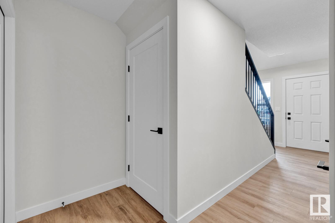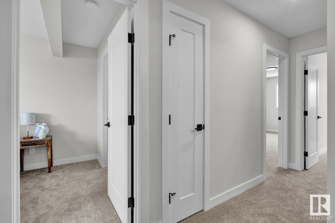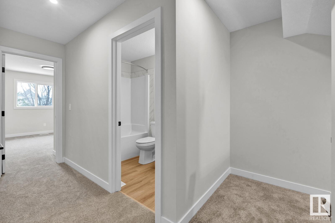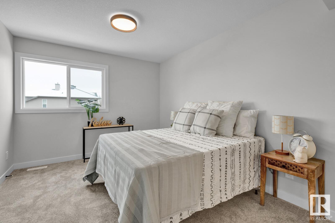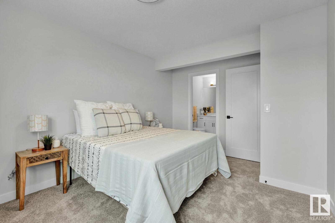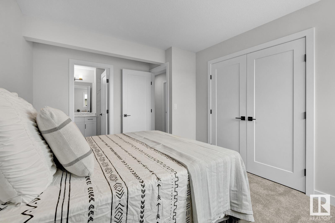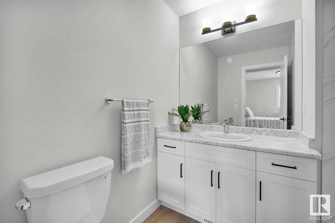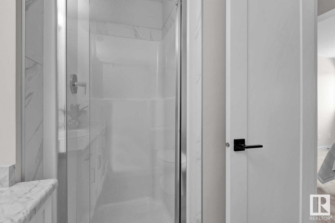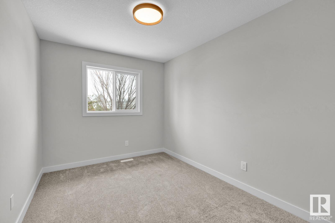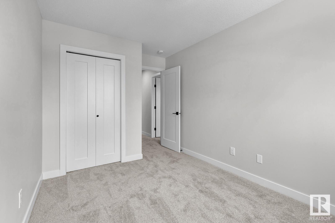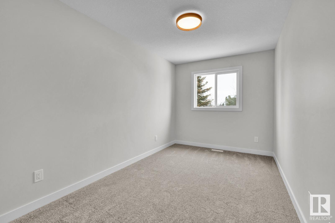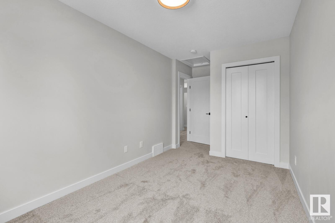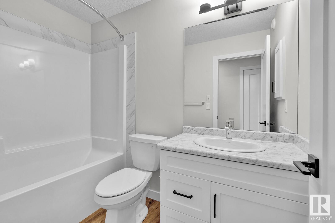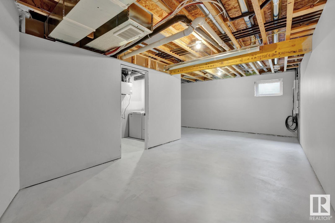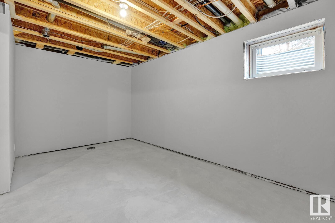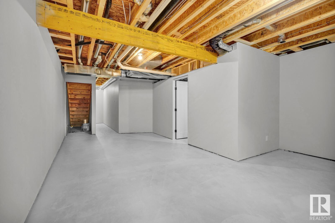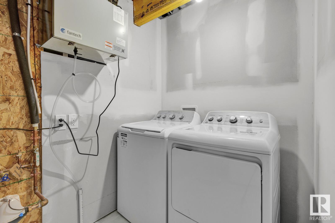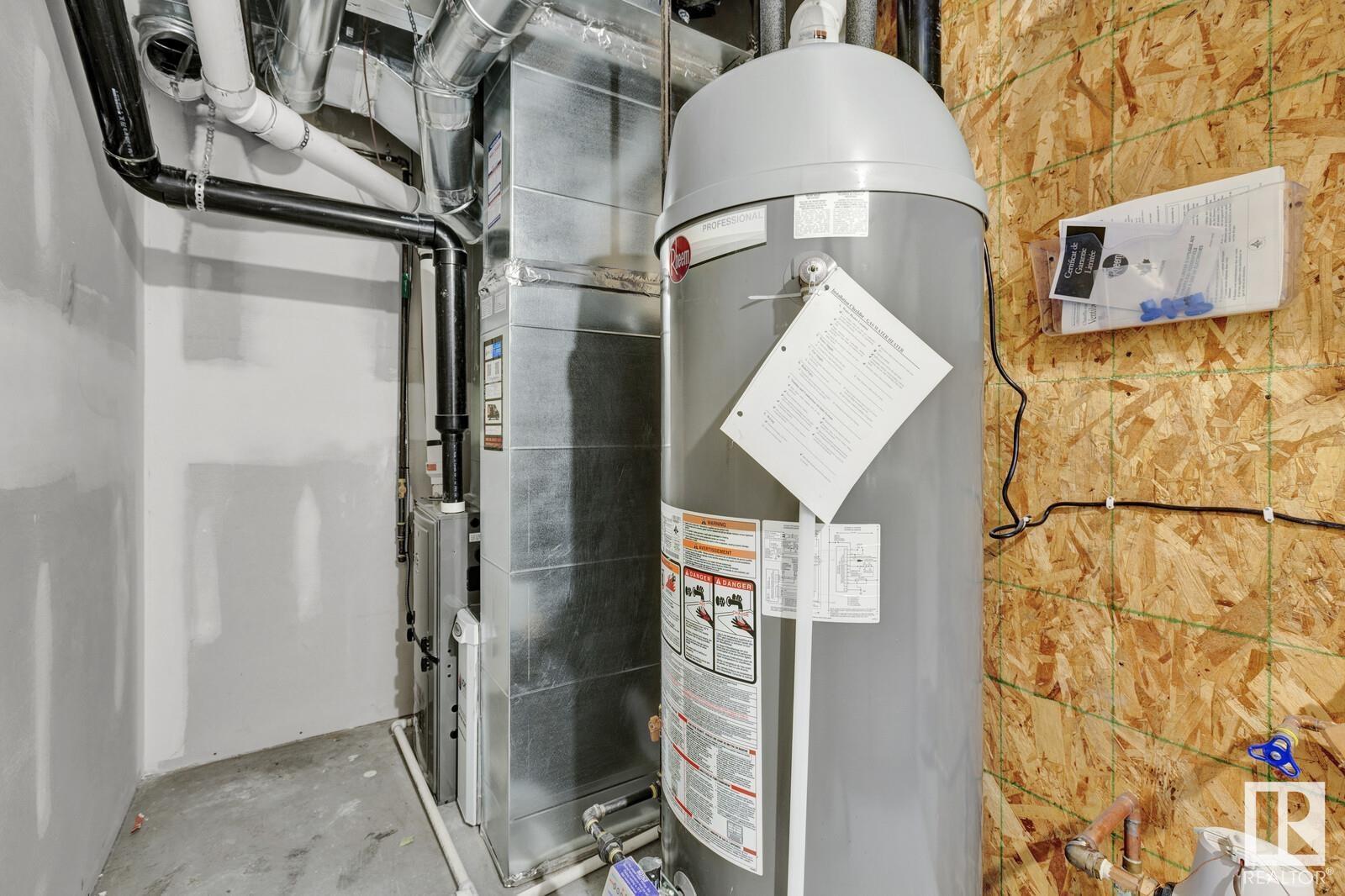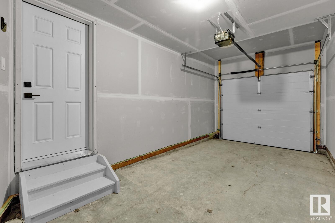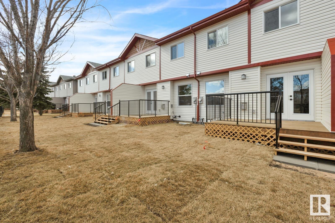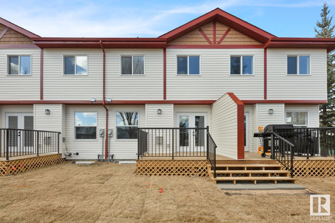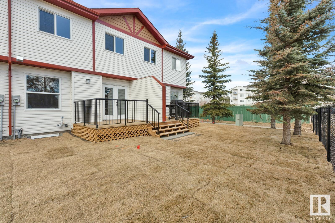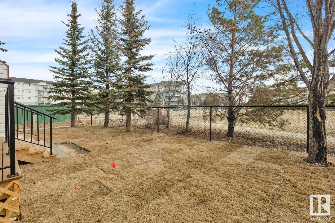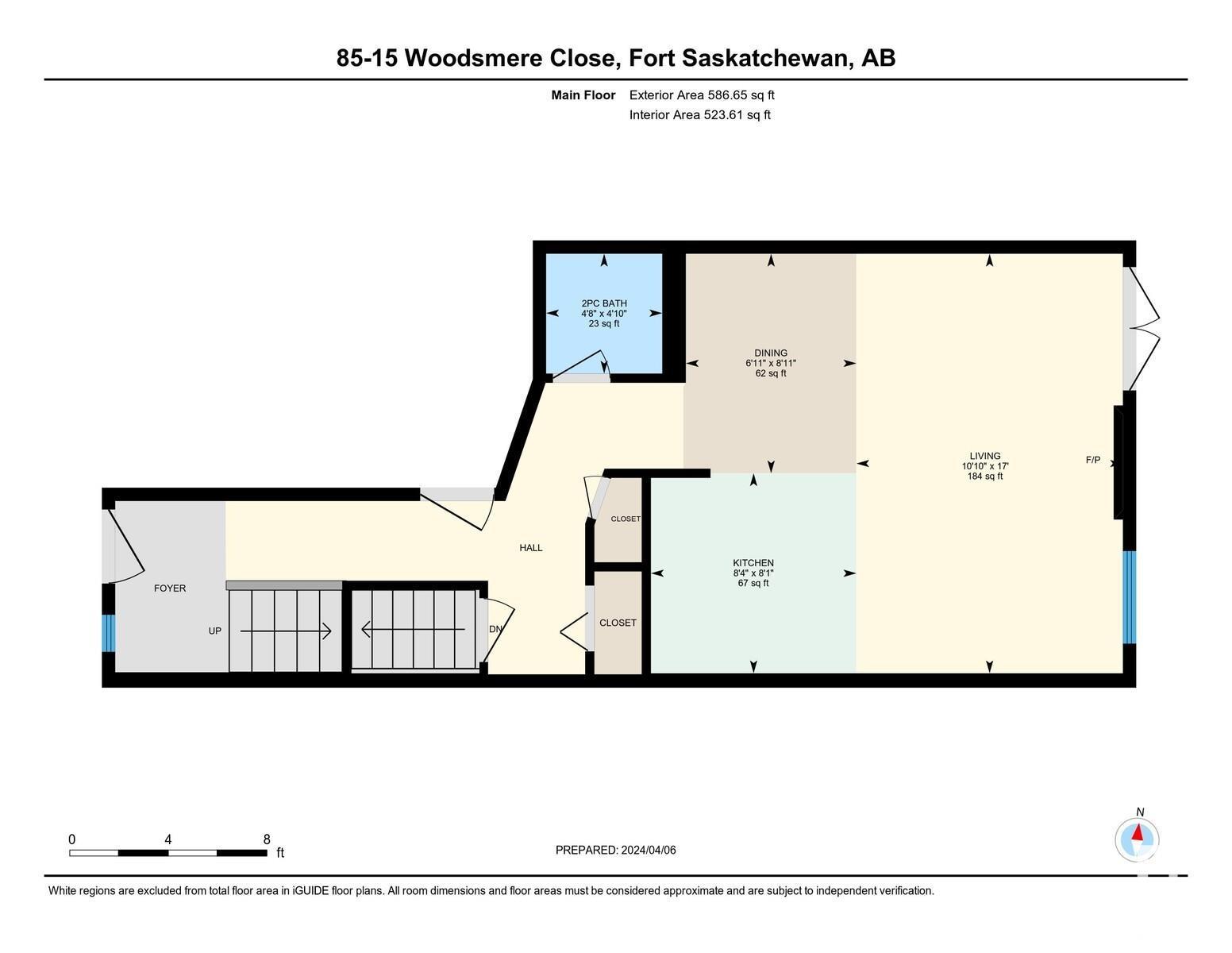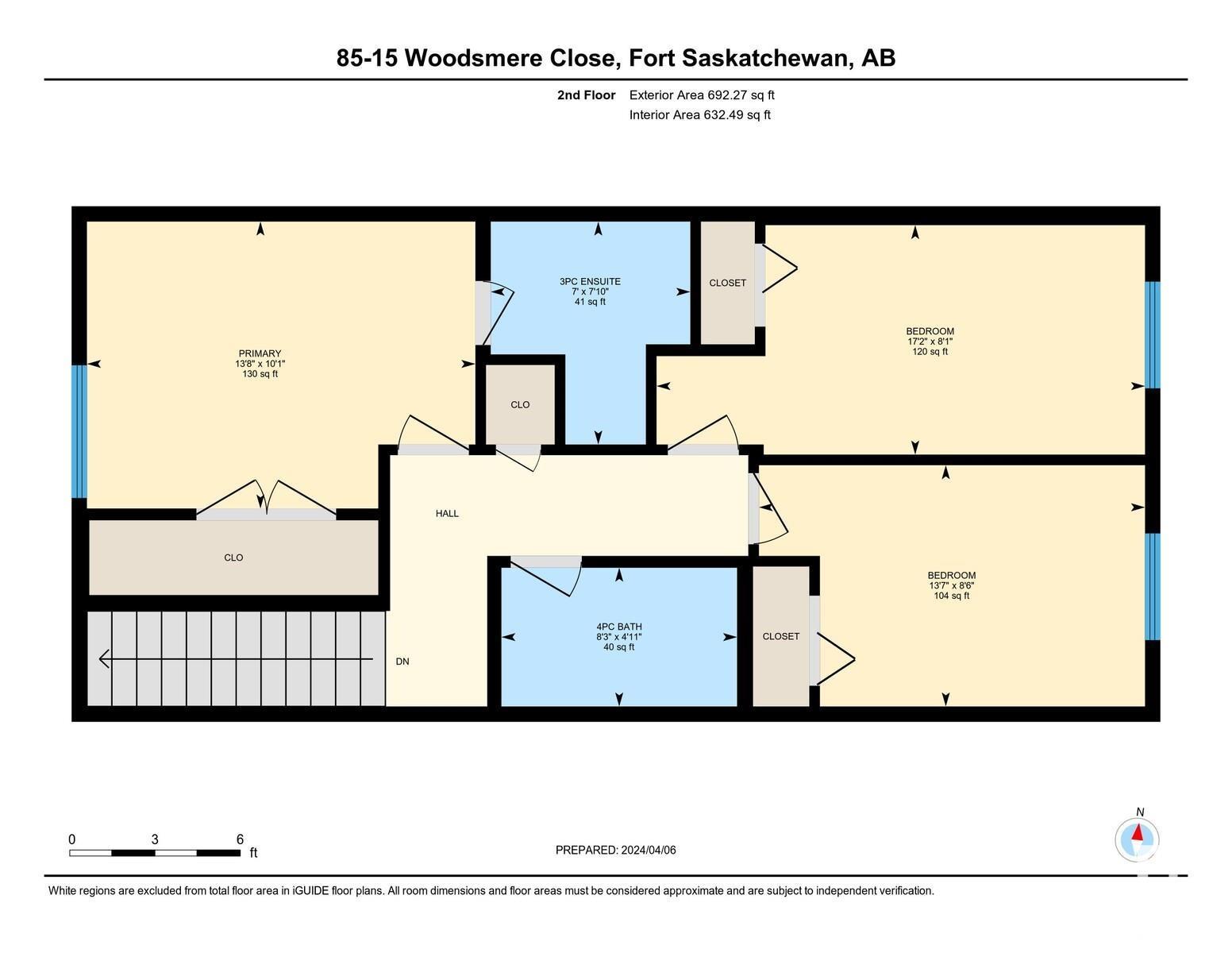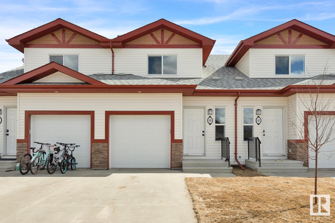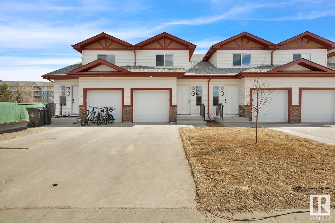#85 15 Woodsmere Cl Fort Saskatchewan, Alberta T8L 4S2
$319,900Maintenance, Exterior Maintenance, Insurance, Property Management, Other, See Remarks
$324.90 Monthly
Maintenance, Exterior Maintenance, Insurance, Property Management, Other, See Remarks
$324.90 MonthlyWelcome Home! Wonderful 3 Bedroom 2.5 Bathroom Newly Built Townhouse Backing onto Green Space in Westpark, Fort Saskatchewan. Single attached garage. Great family location close to schools, parks, shopping centres and more. Complex has plenty of visitor parking. Entrance way leads down the hall past attached garage to main floor half bathroom. Large open concept main floor with walk in kitchen, dining area. Living room with gas fireplace. Rear door leads to back deck with gas line. Private setting overlooking green space. Basement partially completed with drywall, paint, and painted floors. Roughed in basement bathroom. Top floor has three large bedrooms and 2 full bathrooms. Master bedroom with ample closet space, and ensuite bathroom with stand up shower. Full bathroom has full tub. Home has Progressive New Home Warranty. Move In Ready All Appliances and Window Blinds Included. (id:29935)
Property Details
| MLS® Number | E4380805 |
| Property Type | Single Family |
| Neigbourhood | Westpark_FSAS |
| Amenities Near By | Park, Public Transit |
| Features | See Remarks |
| Parking Space Total | 2 |
| Structure | Deck |
Building
| Bathroom Total | 3 |
| Bedrooms Total | 3 |
| Appliances | Dishwasher, Dryer, Garage Door Opener, Microwave Range Hood Combo, Refrigerator, Stove, Washer, Window Coverings |
| Basement Development | Partially Finished |
| Basement Type | Full (partially Finished) |
| Constructed Date | 2024 |
| Construction Style Attachment | Attached |
| Fireplace Fuel | Gas |
| Fireplace Present | Yes |
| Fireplace Type | Unknown |
| Half Bath Total | 1 |
| Heating Type | Forced Air |
| Stories Total | 2 |
| Size Interior | 118.81 M2 |
| Type | Row / Townhouse |
Parking
| Attached Garage |
Land
| Acreage | No |
| Land Amenities | Park, Public Transit |
| Size Irregular | 172.52 |
| Size Total | 172.52 M2 |
| Size Total Text | 172.52 M2 |
Rooms
| Level | Type | Length | Width | Dimensions |
|---|---|---|---|---|
| Main Level | Living Room | 17 m | 17 m x Measurements not available | |
| Main Level | Dining Room | 8'11 x 6'11 | ||
| Main Level | Kitchen | 8'1 x 8'4 | ||
| Upper Level | Primary Bedroom | 10'1 x 13'8 | ||
| Upper Level | Bedroom 2 | 8'1 x 17'2 | ||
| Upper Level | Bedroom 3 | 8'6 x 13'7 |
https://www.realtor.ca/real-estate/26717634/85-15-woodsmere-cl-fort-saskatchewan-westparkfsas

