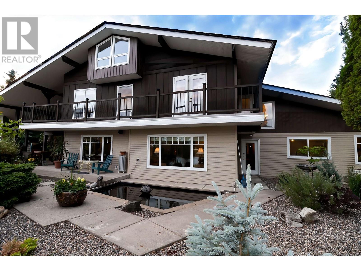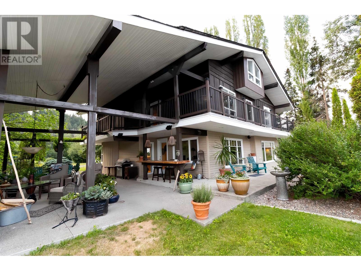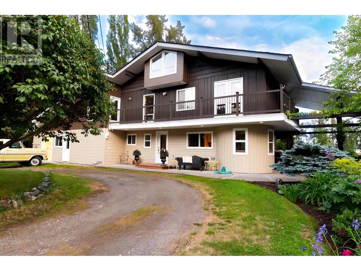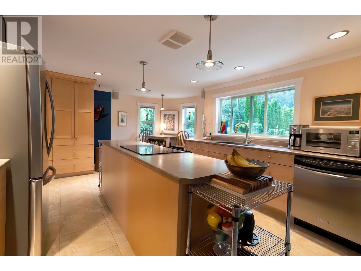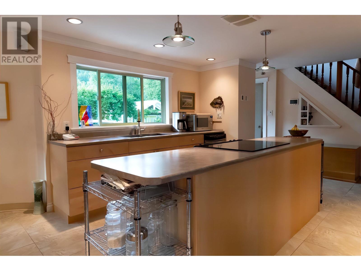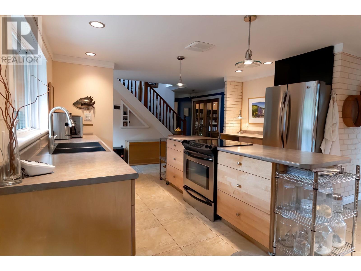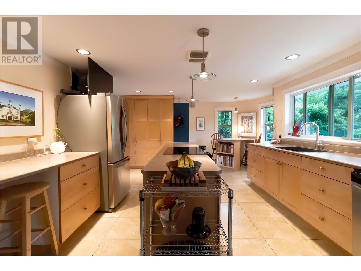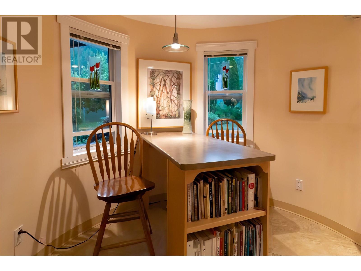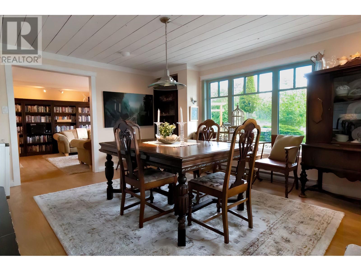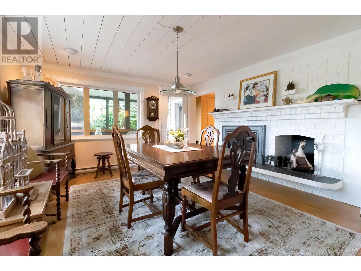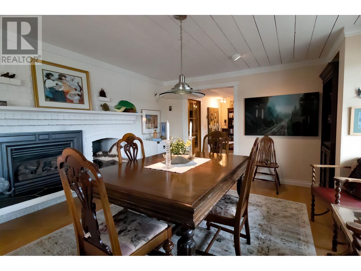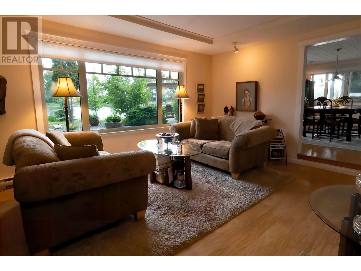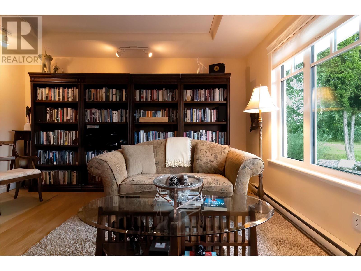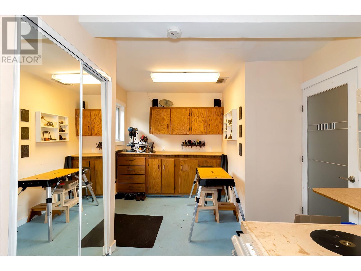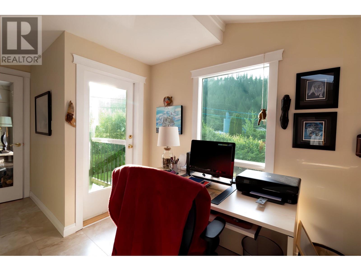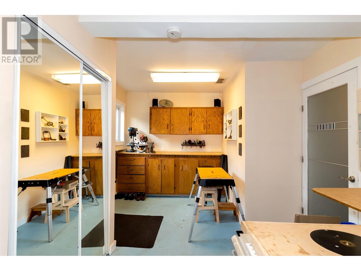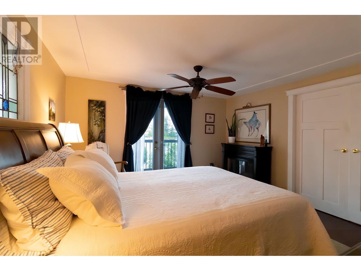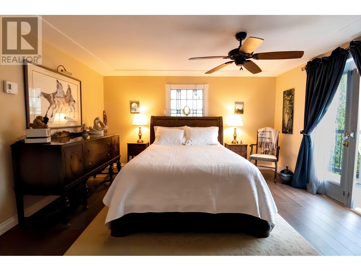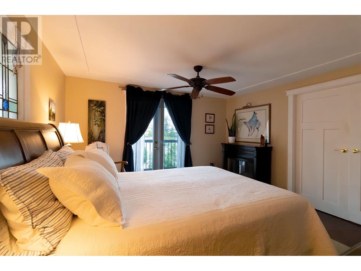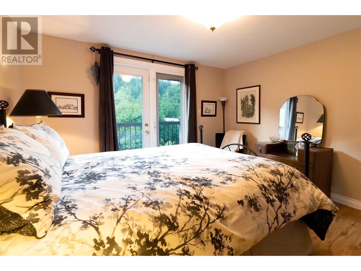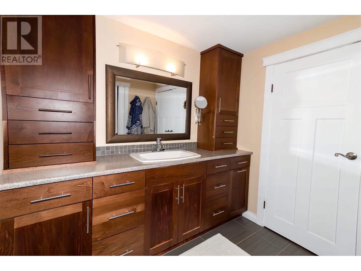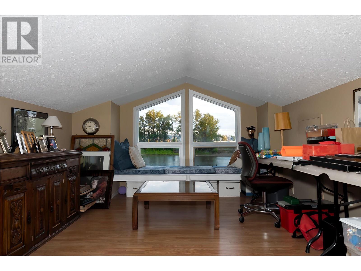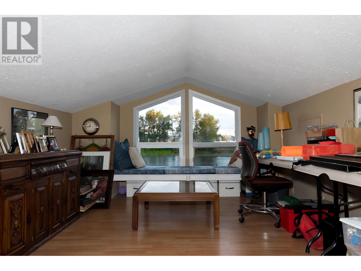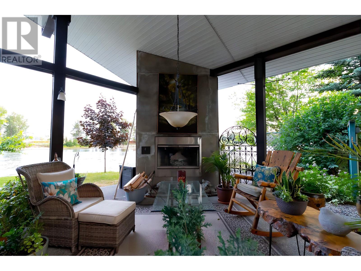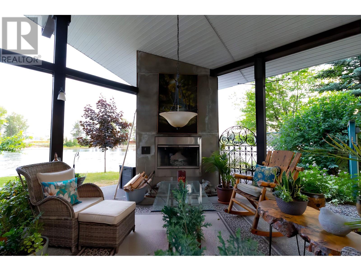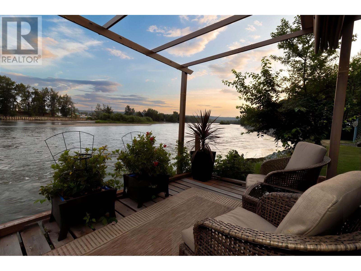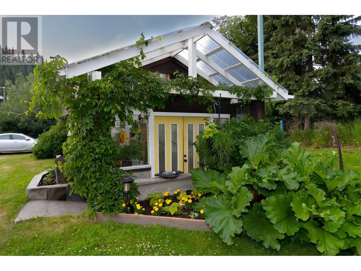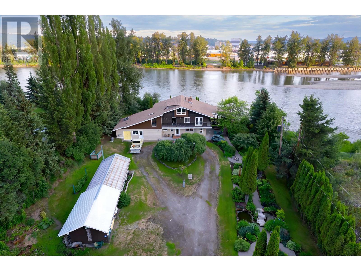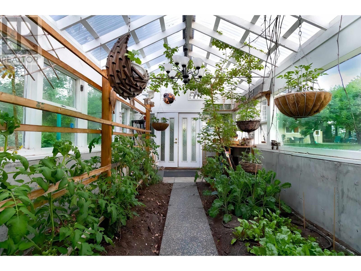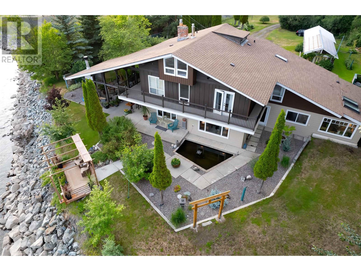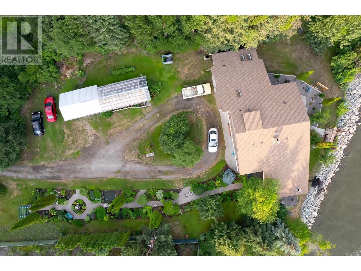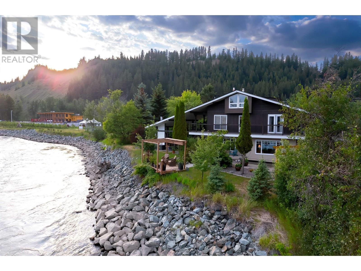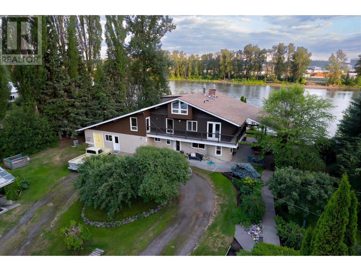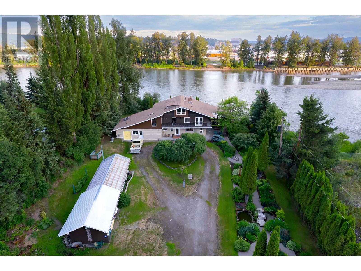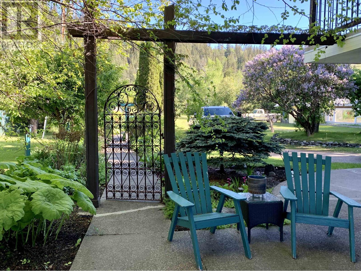829 Prince George Pulpmill Road Prince George, British Columbia V2K 5P4
$698,000
Lifestyle Property! Beautiful riverfront home on 0.96 acres. Exposed aggregate pathways meander through stunning manicured gardens full of mature perennials & 2 ponds. Privacy on 3 sides with full views of the beautiful Nechako River. This chalet-style home has been thoughtfully renovated over the years. Exterior siding, triple pane windows on the main, updated kitchen & updated bathrooms to name a few. Gorgeous living & dining room are the focal point of the home with coved ceilings & views of the river & gardens. 2 gas fireplaces. Upstairs boasts 4 beds & 2 baths. Taxes will be lowered upon sale - call for specific details about this! Amazing elegant covered patio with wood-burning fireplace and spectacular views of the river. Grow your own food in abundance in the sunken greenhouse. (id:29935)
Property Details
| MLS® Number | R2853348 |
| Property Type | Single Family |
Building
| Bathroom Total | 3 |
| Bedrooms Total | 4 |
| Basement Type | None |
| Constructed Date | 1972 |
| Construction Style Attachment | Detached |
| Fireplace Present | Yes |
| Fireplace Total | 3 |
| Foundation Type | Concrete Perimeter, Concrete Slab |
| Heating Fuel | Electric |
| Roof Material | Asphalt Shingle |
| Roof Style | Conventional |
| Stories Total | 3 |
| Size Interior | 3640 Sqft |
| Type | House |
| Utility Water | Ground-level Well |
Parking
| Carport | |
| Open | |
| R V |
Land
| Acreage | No |
| Size Irregular | 42253 |
| Size Total | 42253 Sqft |
| Size Total Text | 42253 Sqft |
Rooms
| Level | Type | Length | Width | Dimensions |
|---|---|---|---|---|
| Above | Primary Bedroom | 13 ft ,7 in | 12 ft ,6 in | 13 ft ,7 in x 12 ft ,6 in |
| Above | Other | 13 ft ,6 in | 10 ft ,5 in | 13 ft ,6 in x 10 ft ,5 in |
| Above | Bedroom 2 | 11 ft ,7 in | 11 ft ,5 in | 11 ft ,7 in x 11 ft ,5 in |
| Above | Bedroom 3 | 16 ft ,8 in | 9 ft ,7 in | 16 ft ,8 in x 9 ft ,7 in |
| Above | Bedroom 4 | 16 ft ,8 in | 11 ft ,3 in | 16 ft ,8 in x 11 ft ,3 in |
| Above | Storage | 11 ft ,1 in | 5 ft ,5 in | 11 ft ,1 in x 5 ft ,5 in |
| Above | Storage | 15 ft ,4 in | 9 ft ,5 in | 15 ft ,4 in x 9 ft ,5 in |
| Main Level | Kitchen | 15 ft ,5 in | 13 ft | 15 ft ,5 in x 13 ft |
| Main Level | Dining Room | 15 ft ,2 in | 12 ft ,6 in | 15 ft ,2 in x 12 ft ,6 in |
| Main Level | Dining Nook | 8 ft ,9 in | 5 ft | 8 ft ,9 in x 5 ft |
| Main Level | Living Room | 15 ft ,6 in | 13 ft ,6 in | 15 ft ,6 in x 13 ft ,6 in |
| Main Level | Foyer | 4 ft ,6 in | 2 ft ,9 in | 4 ft ,6 in x 2 ft ,9 in |
| Main Level | Laundry Room | 11 ft ,5 in | 5 ft ,4 in | 11 ft ,5 in x 5 ft ,4 in |
| Main Level | Other | 20 ft ,8 in | 9 ft ,9 in | 20 ft ,8 in x 9 ft ,9 in |
| Main Level | Hobby Room | 11 ft ,2 in | 10 ft | 11 ft ,2 in x 10 ft |
| Main Level | Workshop | 17 ft ,3 in | 10 ft ,1 in | 17 ft ,3 in x 10 ft ,1 in |
| Main Level | Utility Room | 10 ft ,1 in | 3 ft ,3 in | 10 ft ,1 in x 3 ft ,3 in |
| Upper Level | Study | 17 ft ,3 in | 10 ft ,1 in | 17 ft ,3 in x 10 ft ,1 in |
| Upper Level | Family Room | 15 ft ,6 in | 11 ft ,4 in | 15 ft ,6 in x 11 ft ,4 in |
https://www.realtor.ca/real-estate/26556094/829-prince-george-pulpmill-road-prince-george

