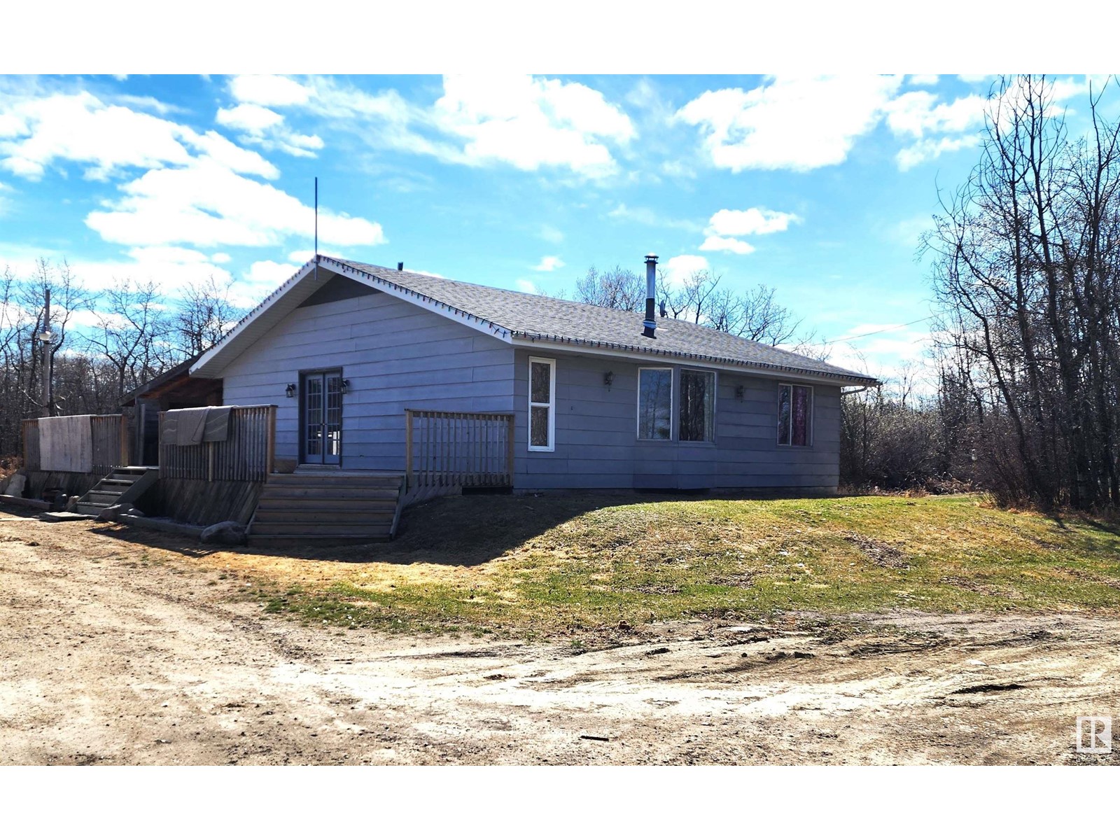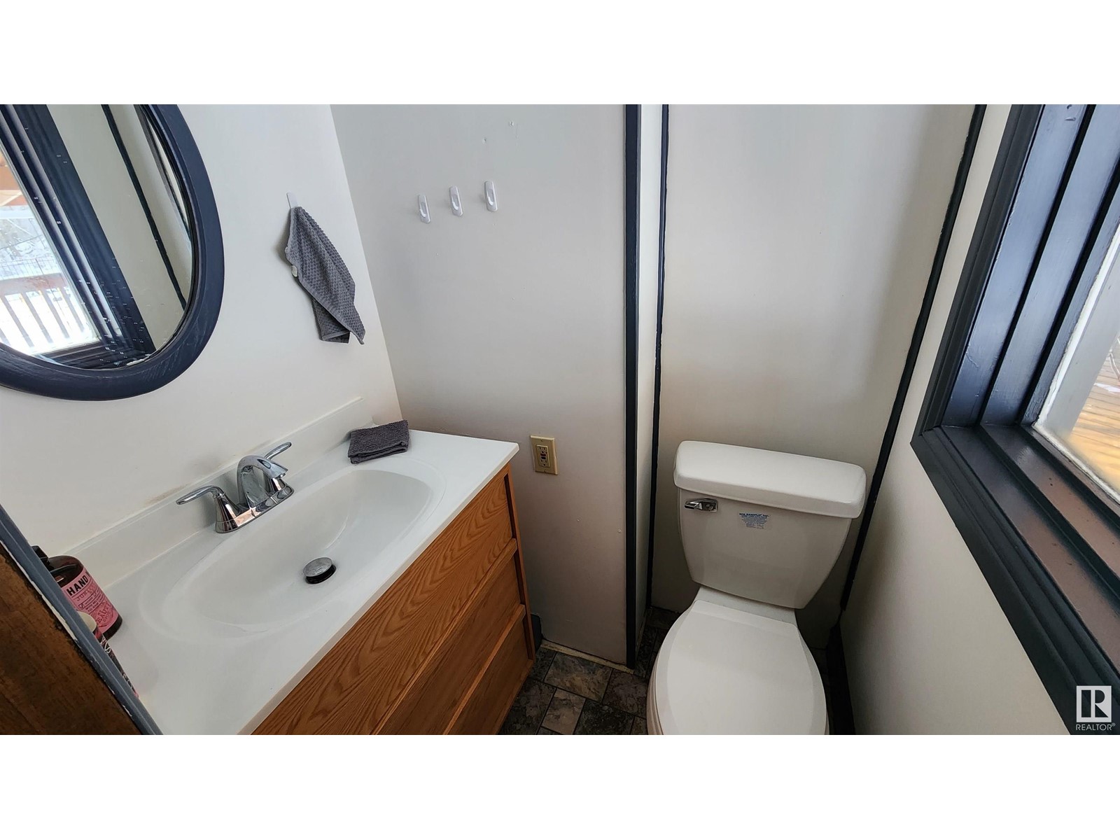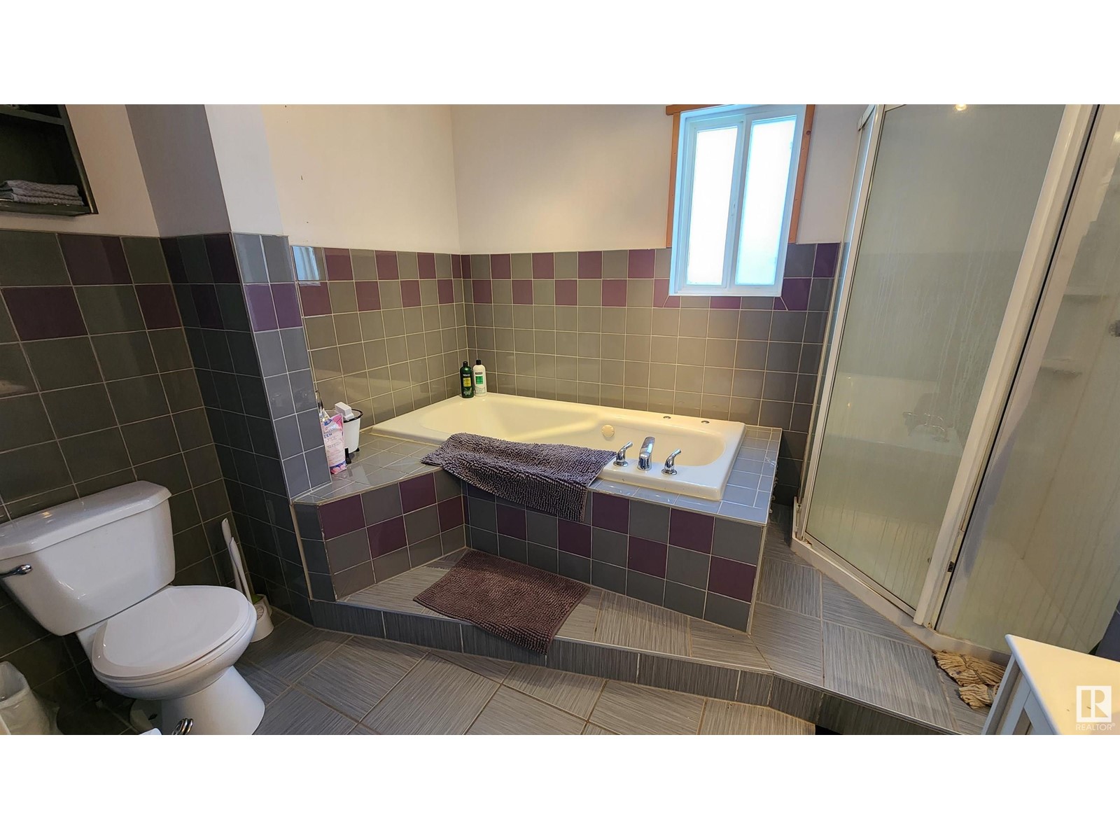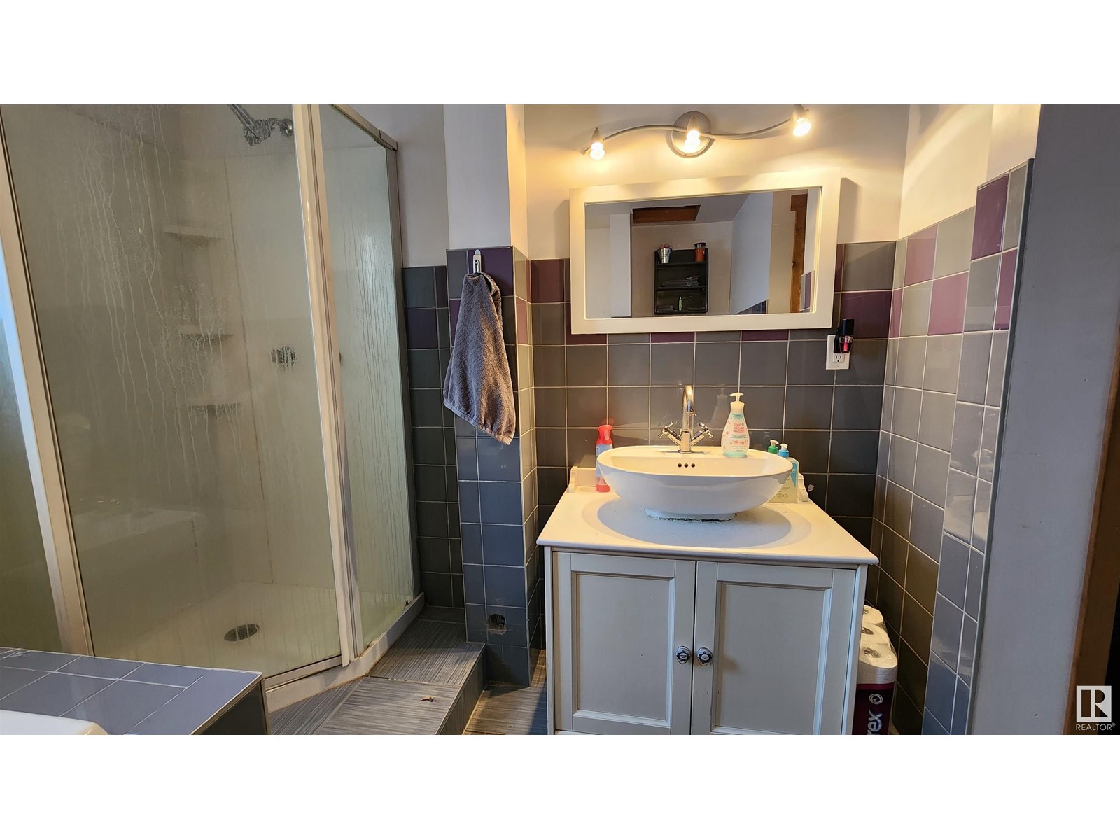4 Bedroom
3 Bathroom
120.4 m2
Bungalow
Fireplace
Forced Air, Wood Stove
Acreage
$279,000
Country Living at it's Best! This 4.27 Acre parcel features a spacious 1296 sq.ft raised bungalow located in a private setting and is only minutes from St. Paul. A 24x36' detached triple garage (insulated and heated), plus a 24 x 30' older garage/ storage and many other outbuildings make this a perfect hobby farm. For big trucks or RV's, there are 2 approaches for convenient drive-through or parking. The 1979 home features a beautiful open concept design with a total of 4 bedrooms & 3 bathrooms, including 2 pc ensuite. The basement features large family room, laundry, bathroom, 2 bedrooms, den, storage and separate entrance. Enjoy the cozy warmth and ambience of 2 wood stoves - one on each level. The french doors lead to a large wrap-around wood deck that envelopes the home on 2 sides with south side being covered. A great place to entertain! The home and garage both have newer shingles. With a good water well and all services, this could be YOUR AFFORDABLE ACREAGE to call home! A MUST SEE! (id:29935)
Property Details
|
MLS® Number
|
E4370598 |
|
Property Type
|
Single Family |
|
Features
|
Private Setting, Treed, See Remarks, Wood Windows, Level |
|
Parking Space Total
|
10 |
|
Structure
|
Deck |
Building
|
Bathroom Total
|
3 |
|
Bedrooms Total
|
4 |
|
Appliances
|
Dishwasher, Dryer, Fan, Refrigerator, Storage Shed, Stove, Washer, Window Coverings |
|
Architectural Style
|
Bungalow |
|
Basement Development
|
Partially Finished |
|
Basement Type
|
Full (partially Finished) |
|
Constructed Date
|
1979 |
|
Construction Style Attachment
|
Detached |
|
Fireplace Fuel
|
Wood |
|
Fireplace Present
|
Yes |
|
Fireplace Type
|
Woodstove |
|
Half Bath Total
|
1 |
|
Heating Type
|
Forced Air, Wood Stove |
|
Stories Total
|
1 |
|
Size Interior
|
120.4 M2 |
|
Type
|
House |
Parking
|
Heated Garage
|
|
|
R V
|
|
|
Detached Garage
|
|
Land
|
Acreage
|
Yes |
|
Size Irregular
|
4.27 |
|
Size Total
|
4.27 Ac |
|
Size Total Text
|
4.27 Ac |
Rooms
| Level |
Type |
Length |
Width |
Dimensions |
|
Basement |
Family Room |
5.68 m |
4.22 m |
5.68 m x 4.22 m |
|
Basement |
Den |
3.33 m |
2.5 m |
3.33 m x 2.5 m |
|
Basement |
Bedroom 3 |
3.79 m |
3.49 m |
3.79 m x 3.49 m |
|
Basement |
Bedroom 4 |
2.41 m |
2.37 m |
2.41 m x 2.37 m |
|
Basement |
Utility Room |
5.67 m |
4.63 m |
5.67 m x 4.63 m |
|
Basement |
Laundry Room |
|
|
Measurements not available |
|
Basement |
Storage |
|
|
Measurements not available |
|
Main Level |
Living Room |
4.11 m |
6.93 m |
4.11 m x 6.93 m |
|
Main Level |
Dining Room |
6.91 m |
2.71 m |
6.91 m x 2.71 m |
|
Main Level |
Kitchen |
5.64 m |
3.58 m |
5.64 m x 3.58 m |
|
Main Level |
Primary Bedroom |
3.67 m |
3.45 m |
3.67 m x 3.45 m |
|
Main Level |
Bedroom 2 |
3.89 m |
3.66 m |
3.89 m x 3.66 m |
https://www.realtor.ca/real-estate/26441420/8217-twp-rd-580-rural-st-paul-county-none



















































