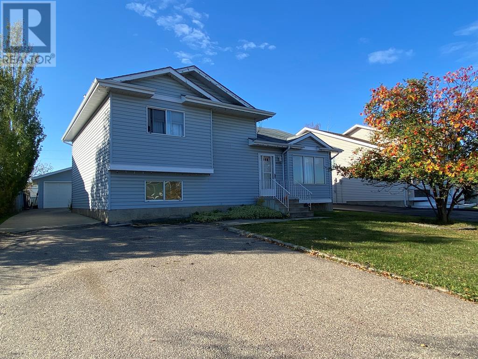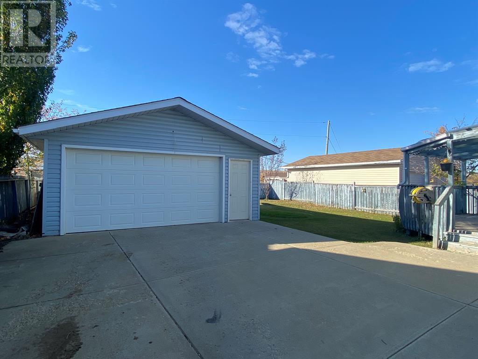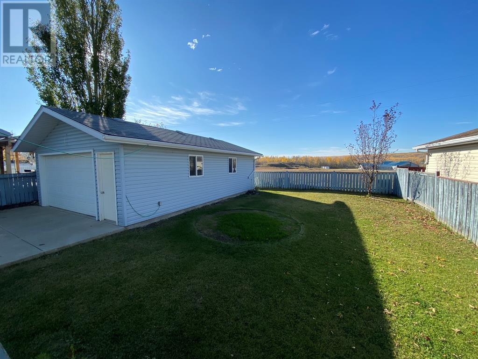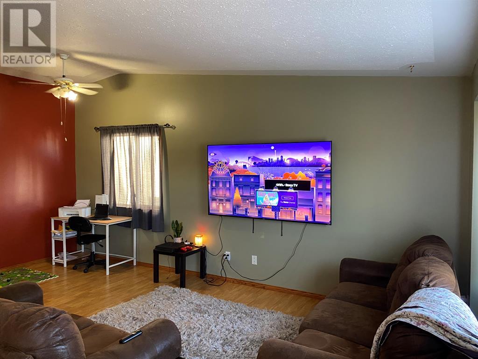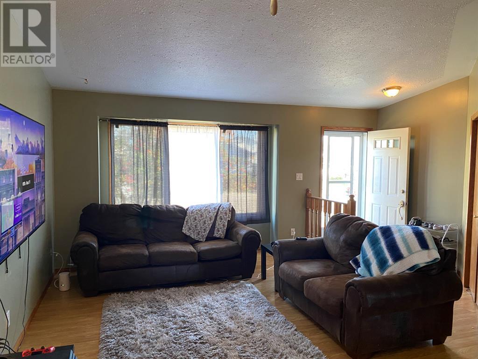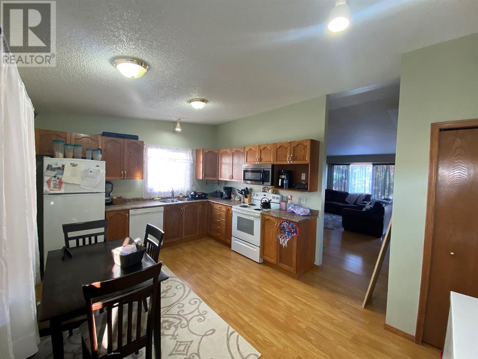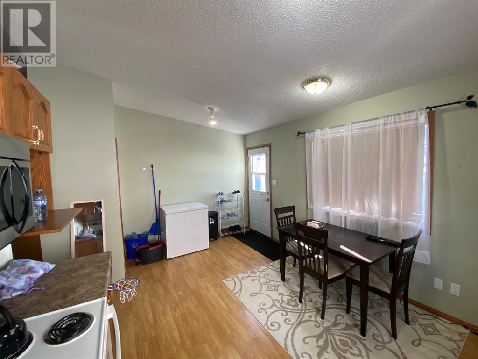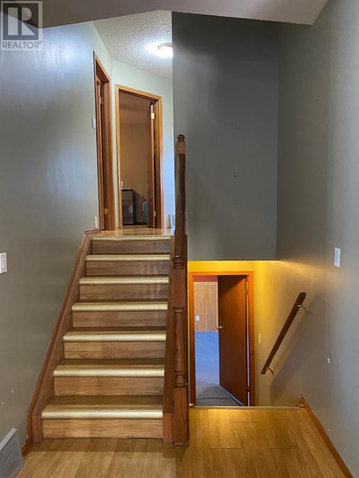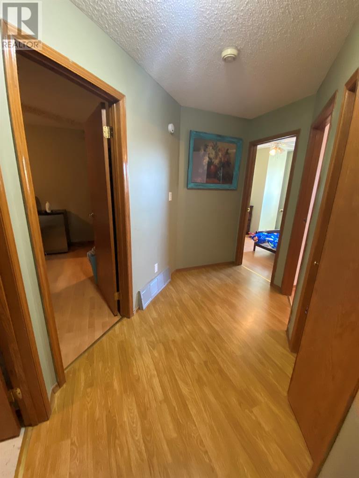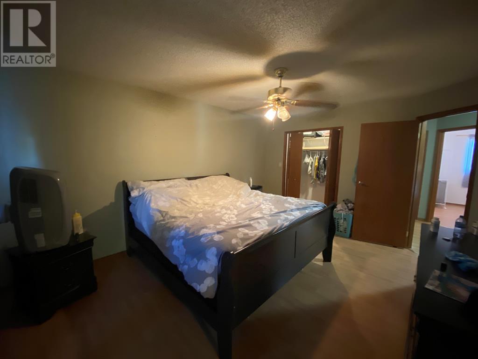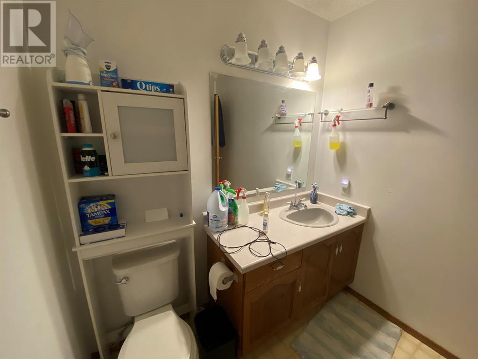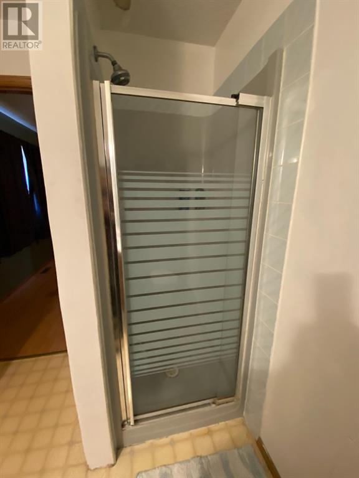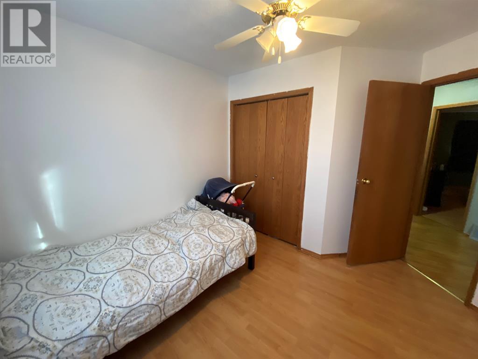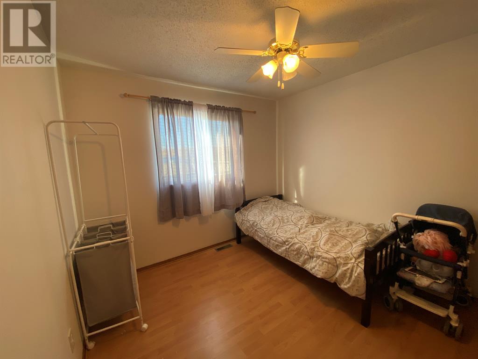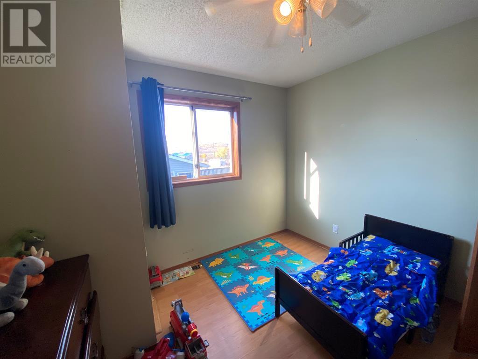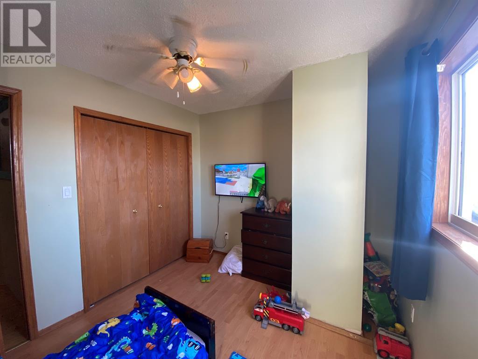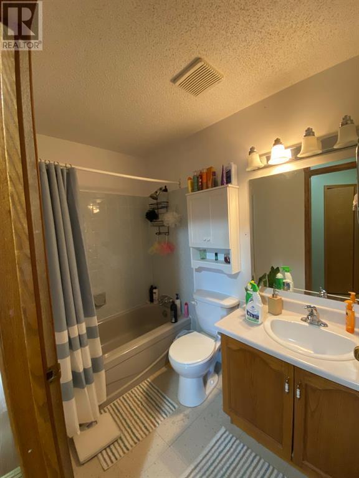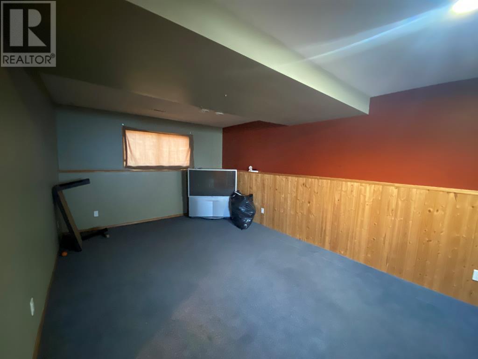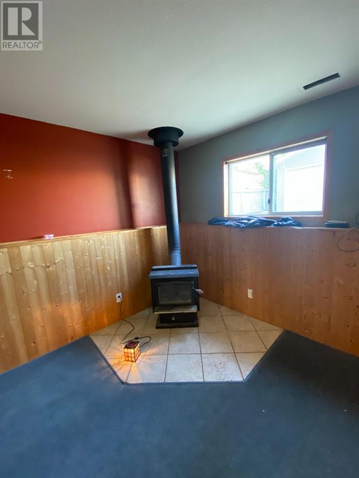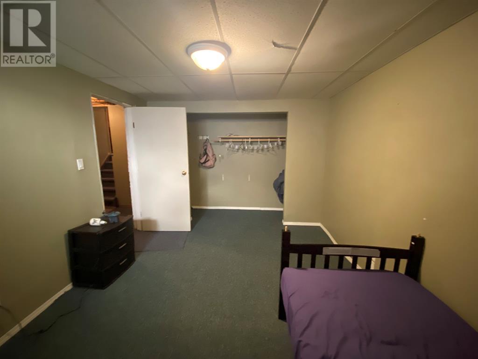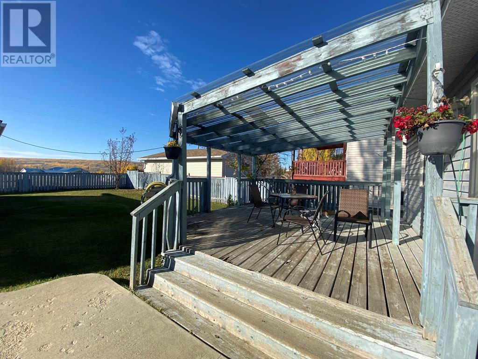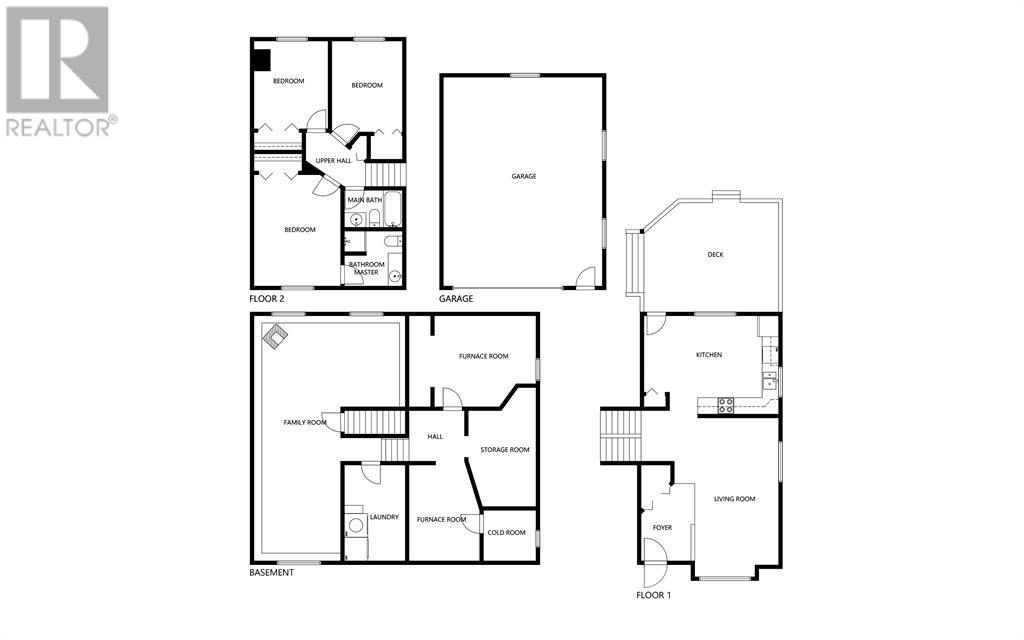4 Bedroom
2 Bathroom
1273 sqft
4 Level
None
Forced Air
$320,000
Family home with detached garage and large yard for sale in Saddleback! This 4 level spilt has 3 bedrooms and 2 baths (one is an ensuite!) on the upper level. One the main floor you have the kitchen and living room with enough room for a formal dining space! On the lower level you will find a large living room with large windows, complete with a wood stove for those chilly winter nights. A spacious laundry room is also located on this level. On the next level is a fourth bedroom as well as a large storage room, cold room and the utility room. In the back yard you will find the space is nearly fully fenced and is complete with a covered deck. Check out the 360 virtual tour now available in the media section and the floor plans in the photos section! If this left you wanting to see more book an appointment to check out all this family home has to offer! Seller is willing to provide a $7,500 decorating bonus at closing! (id:29935)
Property Details
|
MLS® Number
|
A2107836 |
|
Property Type
|
Single Family |
|
Community Name
|
Saddleback Ridge |
|
Amenities Near By
|
Playground |
|
Parking Space Total
|
5 |
|
Plan
|
8020475 |
|
Structure
|
Deck |
Building
|
Bathroom Total
|
2 |
|
Bedrooms Above Ground
|
3 |
|
Bedrooms Below Ground
|
1 |
|
Bedrooms Total
|
4 |
|
Appliances
|
Refrigerator, Dishwasher, Stove, Washer & Dryer |
|
Architectural Style
|
4 Level |
|
Basement Development
|
Finished |
|
Basement Type
|
Full (finished) |
|
Constructed Date
|
1989 |
|
Construction Style Attachment
|
Detached |
|
Cooling Type
|
None |
|
Exterior Finish
|
Vinyl Siding |
|
Flooring Type
|
Carpeted, Laminate, Linoleum, Other |
|
Foundation Type
|
Poured Concrete |
|
Heating Fuel
|
Natural Gas |
|
Heating Type
|
Forced Air |
|
Size Interior
|
1273 Sqft |
|
Total Finished Area
|
1273 Sqft |
|
Type
|
House |
Parking
|
Concrete
|
|
|
Detached Garage
|
2 |
Land
|
Acreage
|
No |
|
Fence Type
|
Partially Fenced |
|
Land Amenities
|
Playground |
|
Size Depth
|
36.6 M |
|
Size Frontage
|
12.9 M |
|
Size Irregular
|
6240.00 |
|
Size Total
|
6240 Sqft|4,051 - 7,250 Sqft |
|
Size Total Text
|
6240 Sqft|4,051 - 7,250 Sqft |
|
Zoning Description
|
Residential 1-a |
Rooms
| Level |
Type |
Length |
Width |
Dimensions |
|
Second Level |
4pc Bathroom |
|
|
8.17 Ft x 5.00 Ft |
|
Second Level |
Primary Bedroom |
|
|
12.00 Ft x 16.00 Ft |
|
Second Level |
3pc Bathroom |
|
|
8.25 Ft x 6.75 Ft |
|
Second Level |
Bedroom |
|
|
10.25 Ft x 9.25 Ft |
|
Second Level |
Bedroom |
|
|
10.83 Ft x 11.00 Ft |
|
Basement |
Bedroom |
|
|
10.33 Ft x 16.00 Ft |
|
Basement |
Storage |
|
|
9.00 Ft x 12.00 Ft |
|
Basement |
Furnace |
|
|
11.75 Ft x 11.00 Ft |
|
Basement |
Cold Room |
|
|
5.50 Ft x 7.00 Ft |
|
Lower Level |
Family Room |
|
|
19.83 Ft x 29.50 Ft |
|
Lower Level |
Laundry Room |
|
|
11.67 Ft x 8.00 Ft |
|
Main Level |
Kitchen |
|
|
11.75 Ft x 16.92 Ft |
|
Main Level |
Living Room/dining Room |
|
|
19.17 Ft x 16.92 Ft |
https://www.realtor.ca/real-estate/26513780/8213-105-avenue-peace-river-saddleback-ridge

