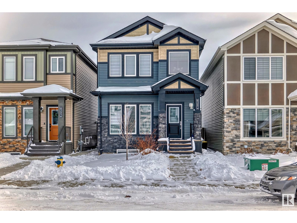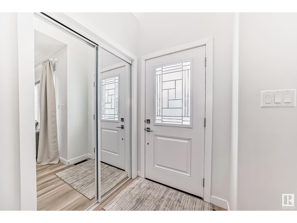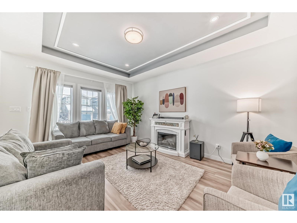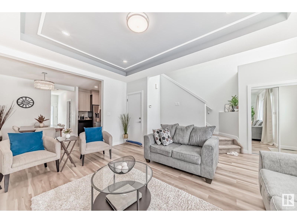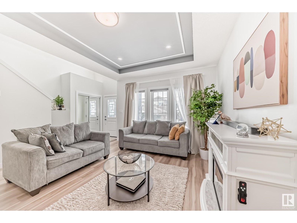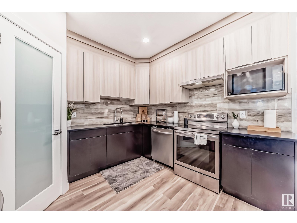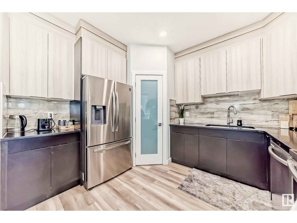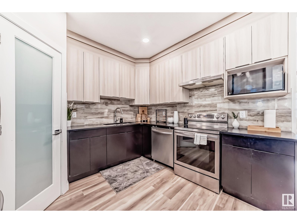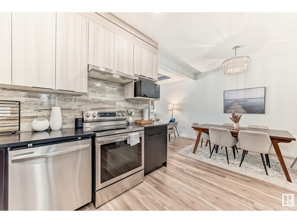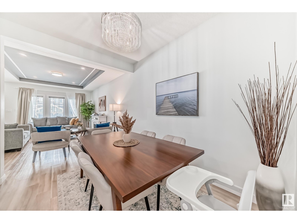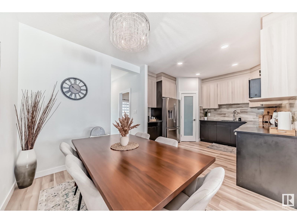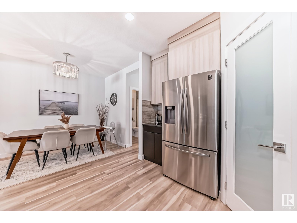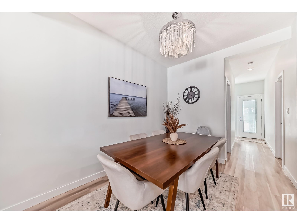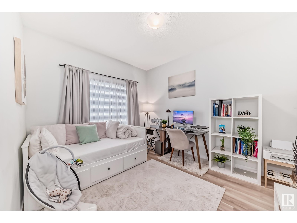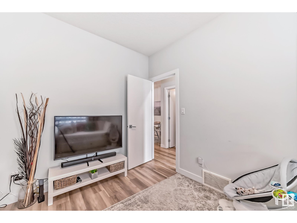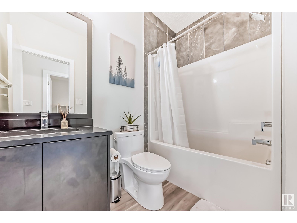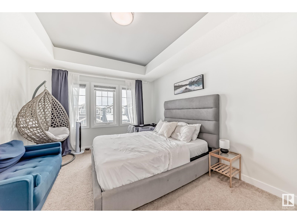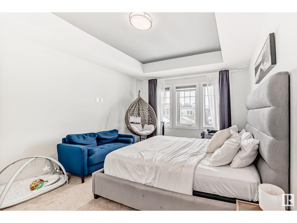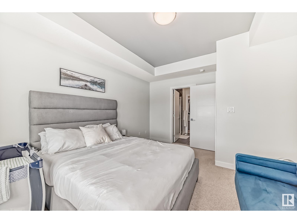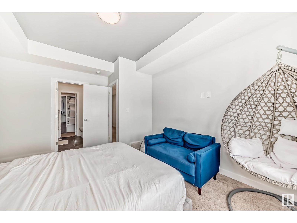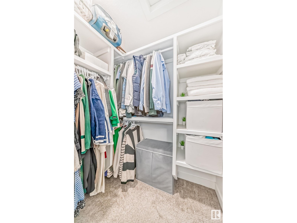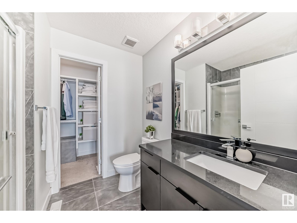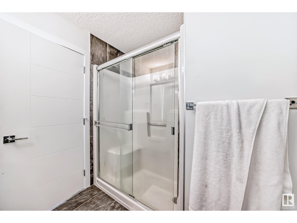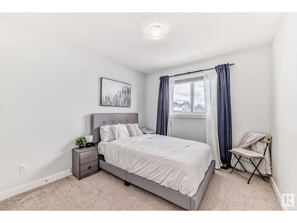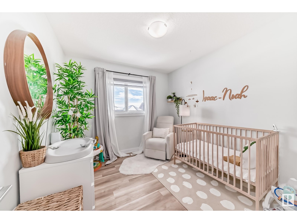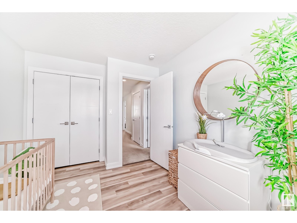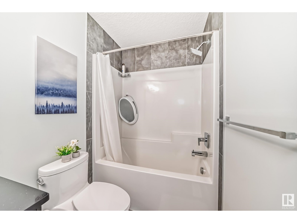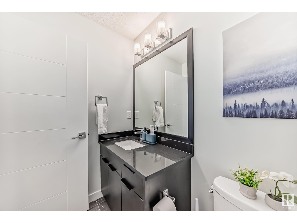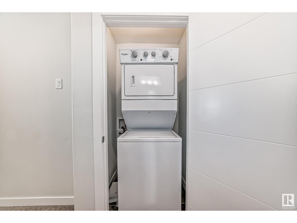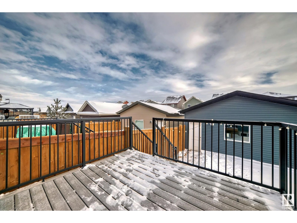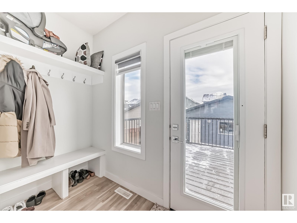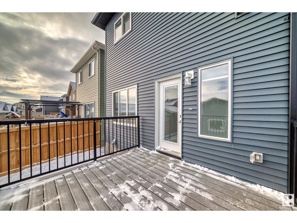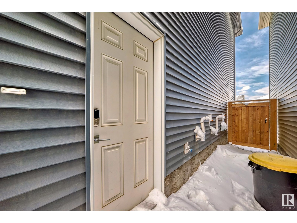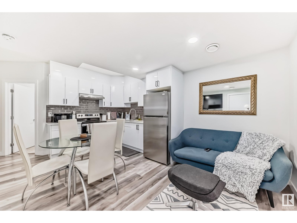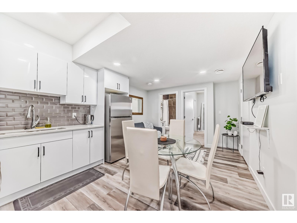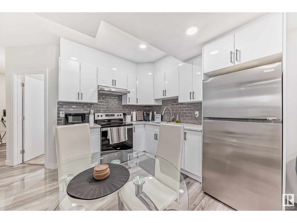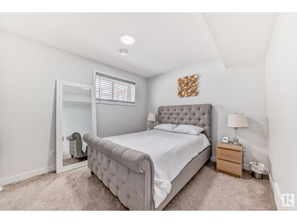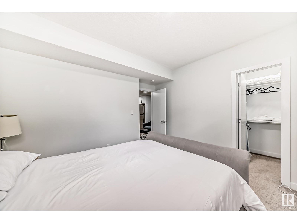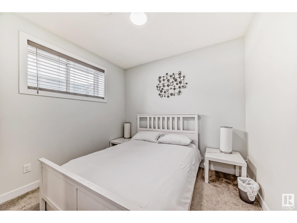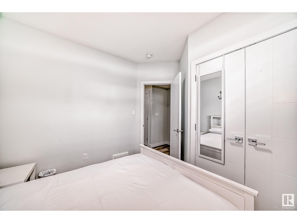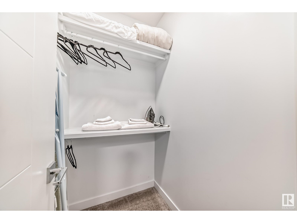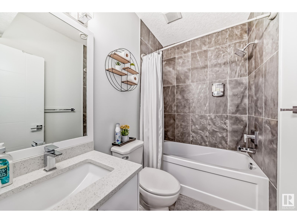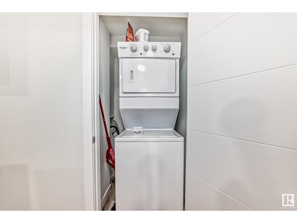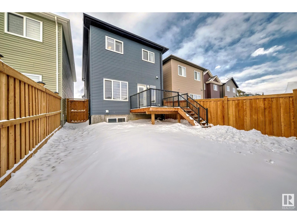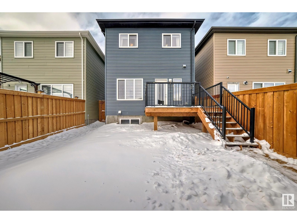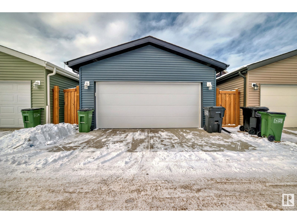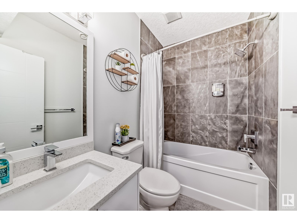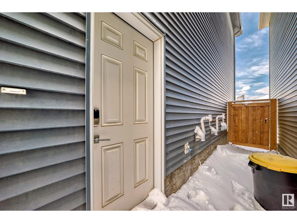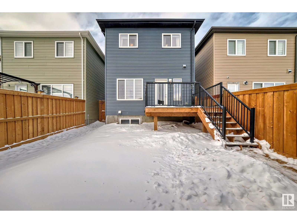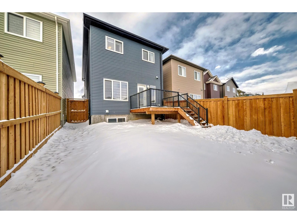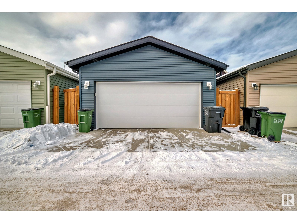6 Bedroom
4 Bathroom
151.25 m2
Forced Air
$580,000
Welcome to this stunning home in the beautiful community of Rosenthal, West Edmonton! Step inside to discover a well-designed interior featuring a total of 6 bedrooms and 4 full bathrooms. The thoughtfully designed layout creates a warm and inviting atmosphere, perfect for family time and entertaining guests. The TWO-BEDROOM LEGAL BASEMENT with a separate SIDE ENTRANCE makes this masterpiece perfect for a homeowner or an investor. (It is currently a short term airbnb rental and brings in minimu $1,800 monthly). Rent out the basement or continue to use it as an Airbnb while utilizing the main floor's full washroom and the bedroom next to it as a guest room, home office, gym, study room or a suite for an elderly member of the family. You will be 5 minutes from the Costco on Winterburn Road, 5 minutes from The River Cree Casino, as well as 5 minutes from the Whitemud, Yellowhead and The Henday. This makes the location perfect for easily commuting to any part of town while living in a serene environment. (id:29935)
Property Details
|
MLS® Number
|
E4375002 |
|
Property Type
|
Single Family |
|
Neigbourhood
|
Rosenthal_EDMO |
|
Amenities Near By
|
Playground |
|
Features
|
Flat Site, Closet Organizers, No Animal Home |
|
Structure
|
Deck |
Building
|
Bathroom Total
|
4 |
|
Bedrooms Total
|
6 |
|
Amenities
|
Ceiling - 9ft |
|
Appliances
|
Dishwasher, Garage Door Opener, Microwave Range Hood Combo, Dryer, Refrigerator, Two Stoves, Two Washers |
|
Basement Development
|
Finished |
|
Basement Features
|
Suite |
|
Basement Type
|
Full (finished) |
|
Constructed Date
|
2020 |
|
Construction Style Attachment
|
Detached |
|
Heating Type
|
Forced Air |
|
Stories Total
|
2 |
|
Size Interior
|
151.25 M2 |
|
Type
|
House |
Parking
Land
|
Acreage
|
No |
|
Fence Type
|
Fence |
|
Land Amenities
|
Playground |
|
Size Irregular
|
269.55 |
|
Size Total
|
269.55 M2 |
|
Size Total Text
|
269.55 M2 |
Rooms
| Level |
Type |
Length |
Width |
Dimensions |
|
Basement |
Bedroom 5 |
3.03 m |
2.62 m |
3.03 m x 2.62 m |
|
Basement |
Bedroom 6 |
3.03 m |
2.62 m |
3.03 m x 2.62 m |
|
Main Level |
Living Room |
4.48 m |
4.99 m |
4.48 m x 4.99 m |
|
Main Level |
Dining Room |
3.18 m |
2.65 m |
3.18 m x 2.65 m |
|
Main Level |
Kitchen |
3.1 m |
3.52 m |
3.1 m x 3.52 m |
|
Main Level |
Bedroom 4 |
3.03 m |
3.48 m |
3.03 m x 3.48 m |
|
Upper Level |
Primary Bedroom |
4.56 m |
3.65 m |
4.56 m x 3.65 m |
|
Upper Level |
Bedroom 2 |
3.38 m |
2.83 m |
3.38 m x 2.83 m |
|
Upper Level |
Bedroom 3 |
3.38 m |
2.83 m |
3.38 m x 2.83 m |
https://www.realtor.ca/real-estate/26568047/8127-225-st-nw-edmonton-rosenthaledmo

