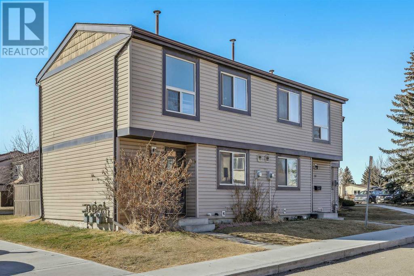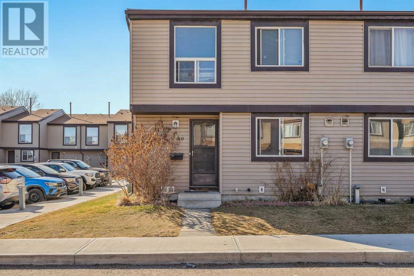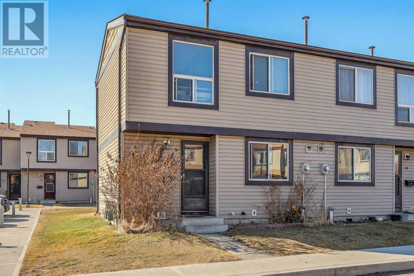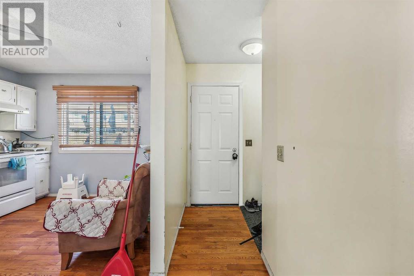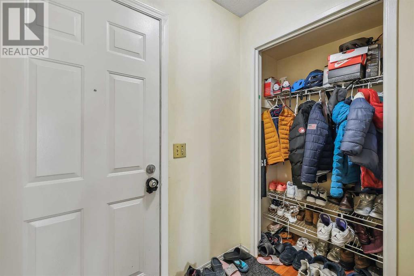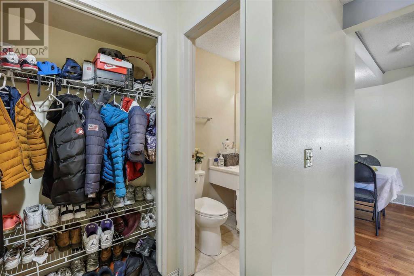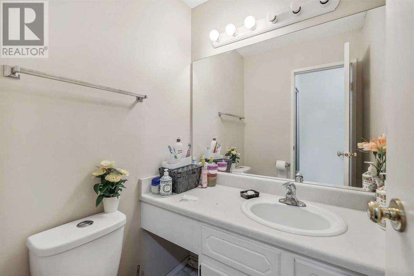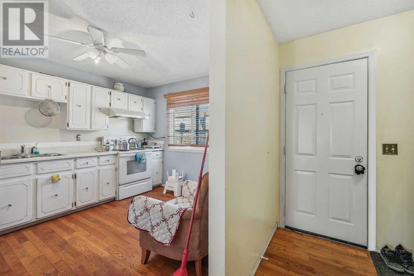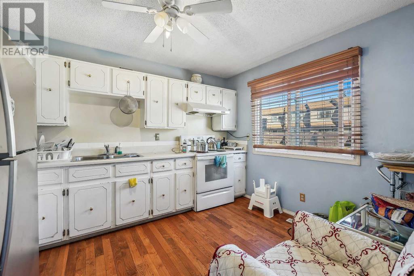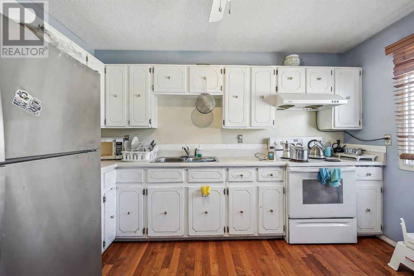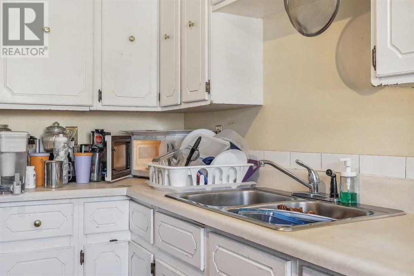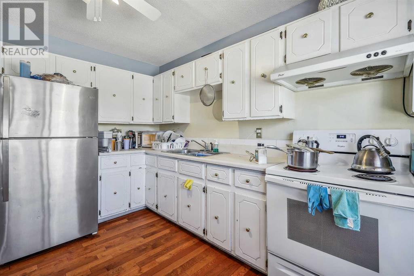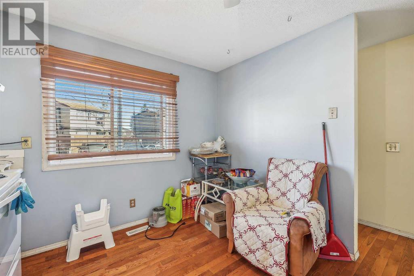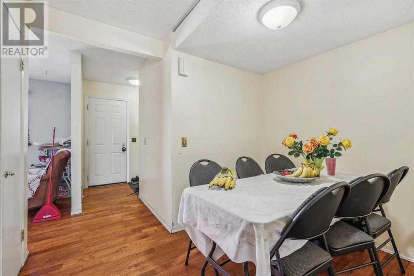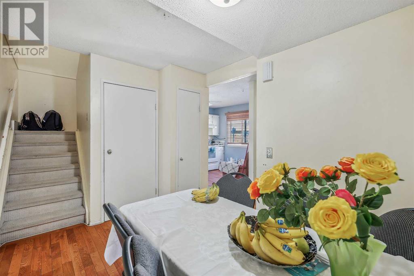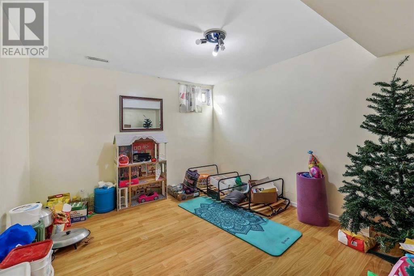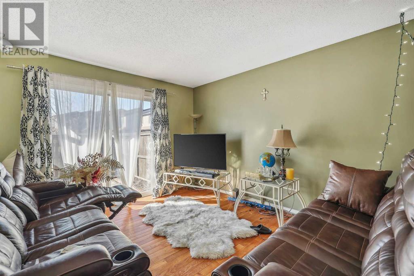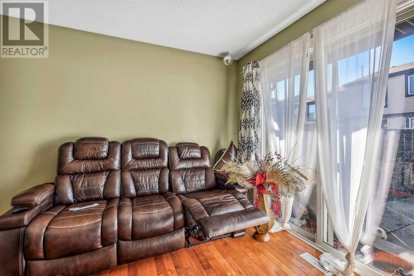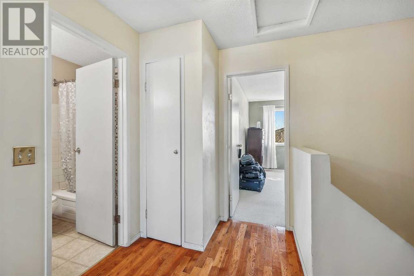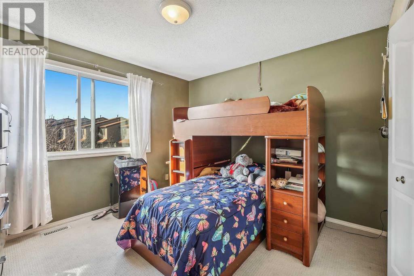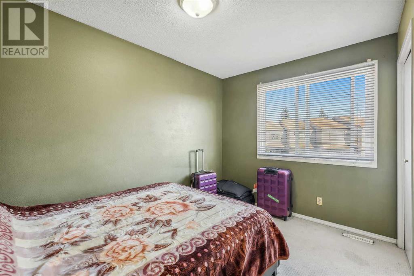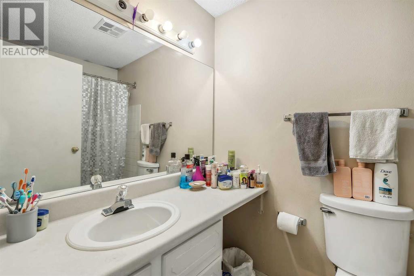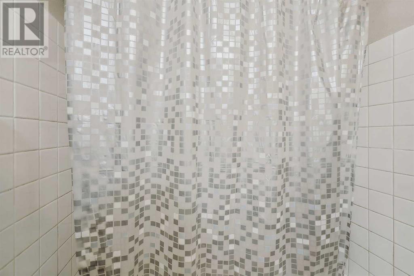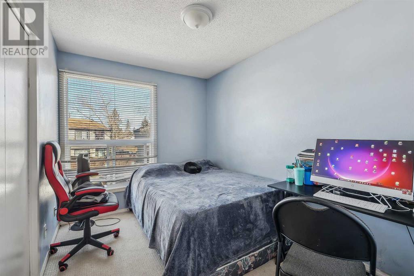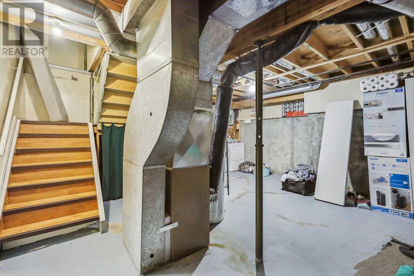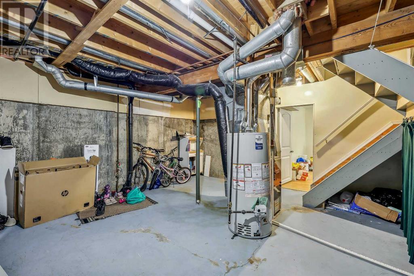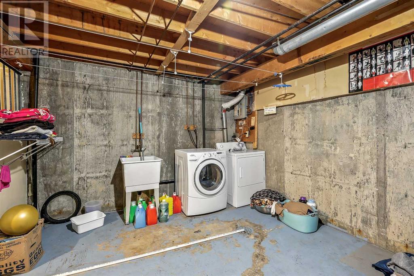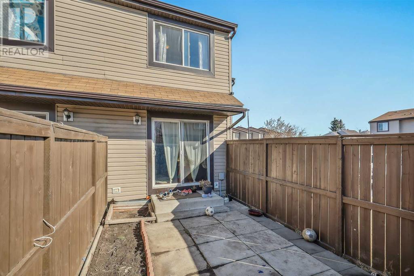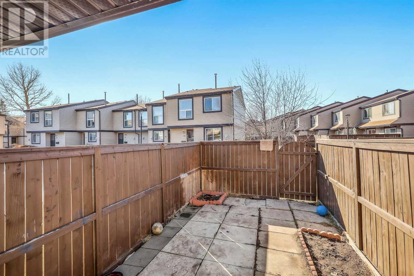80, 3029 Rundleson Road Ne Calgary, Alberta T1Y 3Z5
$350,000Maintenance, Common Area Maintenance, Insurance, Parking, Property Management, Reserve Fund Contributions
$345 Monthly
Maintenance, Common Area Maintenance, Insurance, Parking, Property Management, Reserve Fund Contributions
$345 MonthlyPRICED TO SELL, LOCATION, LOCATION, LOCATION! Welcome to this 2-storey end unit, well maintained condo townhouse in excellent condition. Professionally managed, with 3 large bedrooms upstairs and a half bathroom in the basement, you have a large area for storage and a den to be used as an office or kids’ playroom. Main floor has large kitchen with white cabinets open to dining room, living room with patio doors that lead to a fenced and landscaped backyard. This property is close to transportation, shopping, hospital, and playground. A Must See, book your private viewing today, because it will not last in the market!!! (id:29935)
Property Details
| MLS® Number | A2117369 |
| Property Type | Single Family |
| Community Name | Rundle |
| Amenities Near By | Playground |
| Community Features | Pets Allowed With Restrictions |
| Features | Parking |
| Parking Space Total | 1 |
| Plan | 8310851 |
| Structure | None |
Building
| Bathroom Total | 2 |
| Bedrooms Above Ground | 3 |
| Bedrooms Total | 3 |
| Appliances | Washer, Refrigerator, Stove, Dryer, Window Coverings |
| Basement Development | Unfinished |
| Basement Type | Full (unfinished) |
| Constructed Date | 1978 |
| Construction Material | Wood Frame |
| Construction Style Attachment | Attached |
| Cooling Type | None |
| Exterior Finish | Stucco, Wood Siding |
| Flooring Type | Carpeted, Laminate, Linoleum |
| Foundation Type | Poured Concrete |
| Half Bath Total | 1 |
| Heating Fuel | Natural Gas |
| Heating Type | Forced Air |
| Stories Total | 2 |
| Size Interior | 1094.02 Sqft |
| Total Finished Area | 1094.02 Sqft |
| Type | Row / Townhouse |
Land
| Acreage | No |
| Fence Type | Fence |
| Land Amenities | Playground |
| Size Total Text | Unknown |
| Zoning Description | M-c1 D75 |
Rooms
| Level | Type | Length | Width | Dimensions |
|---|---|---|---|---|
| Second Level | Primary Bedroom | 11.25 Ft x 10.75 Ft | ||
| Second Level | Bedroom | 12.33 Ft x 8.33 Ft | ||
| Second Level | Bedroom | 10.92 Ft x 8.08 Ft | ||
| Second Level | 4pc Bathroom | 7.75 Ft x 5.00 Ft | ||
| Basement | Den | 12.33 Ft x 10.58 Ft | ||
| Basement | Furnace | 19.00 Ft x 16.58 Ft | ||
| Main Level | Living Room | 12.83 Ft x 11.25 Ft | ||
| Main Level | Kitchen | 12.00 Ft x 10.50 Ft | ||
| Main Level | Dining Room | 9.67 Ft x 7.67 Ft | ||
| Main Level | Foyer | 6.00 Ft x 4.08 Ft | ||
| Main Level | 2pc Bathroom | 4.67 Ft x 4.42 Ft |
https://www.realtor.ca/real-estate/26669951/80-3029-rundleson-road-ne-calgary-rundle

