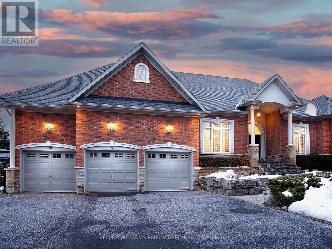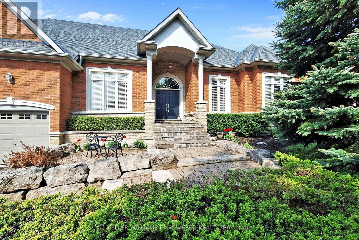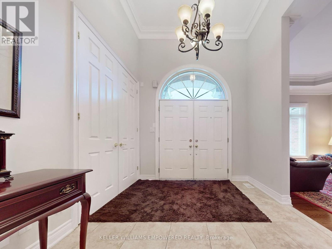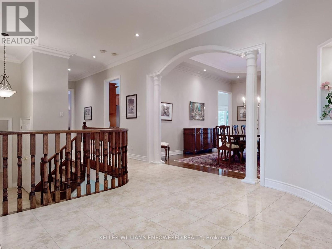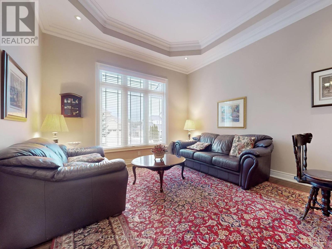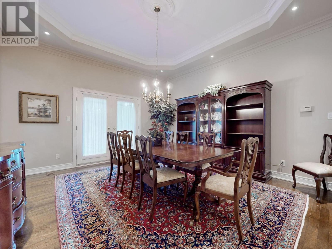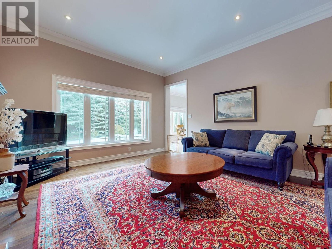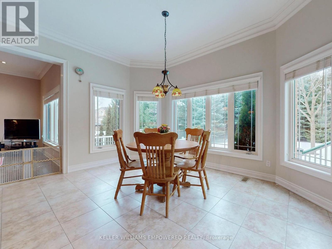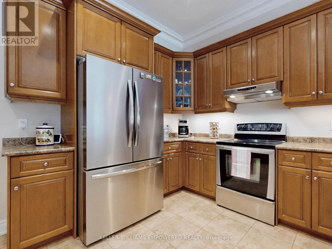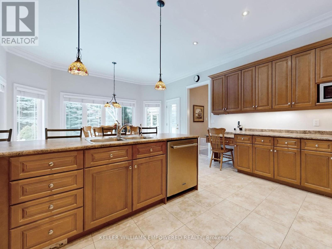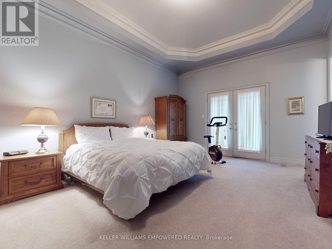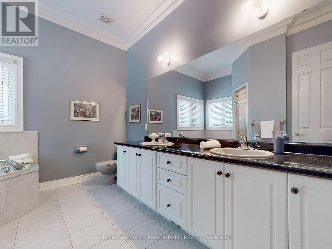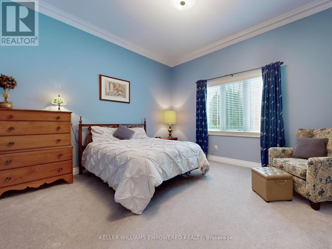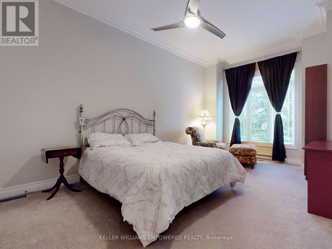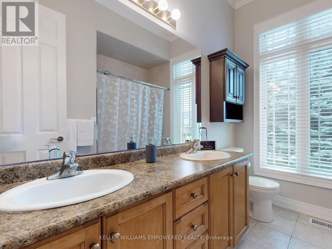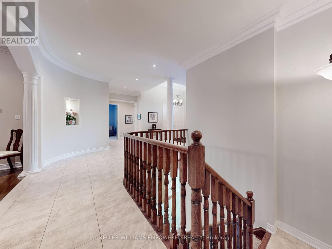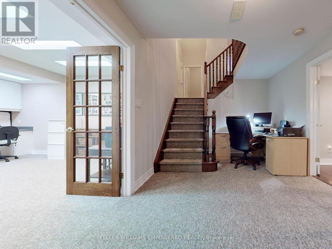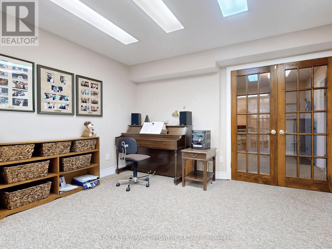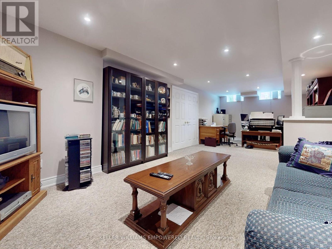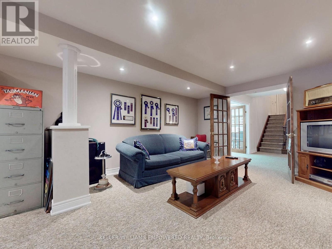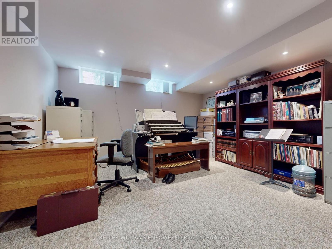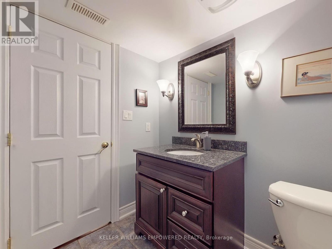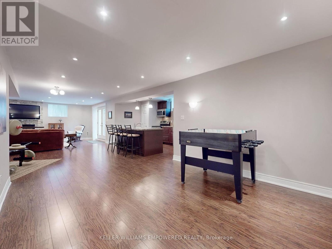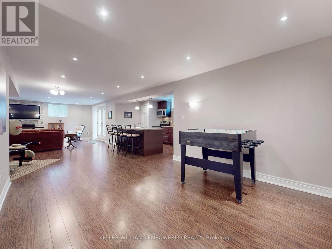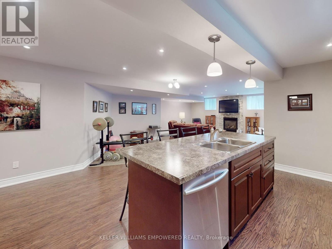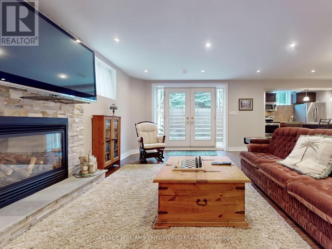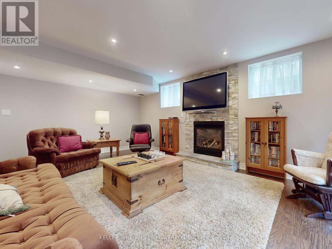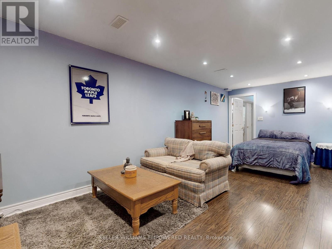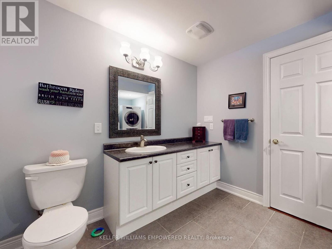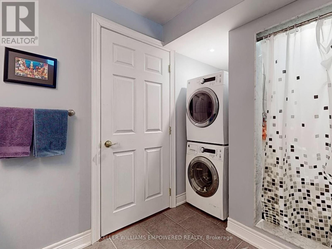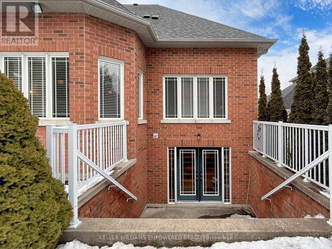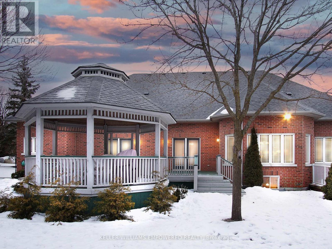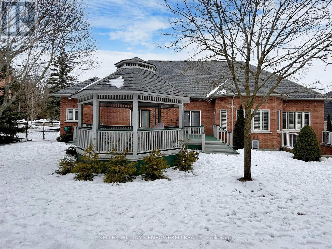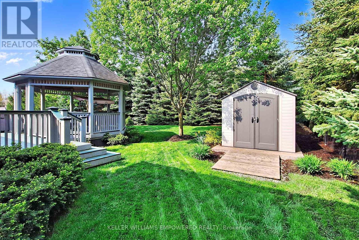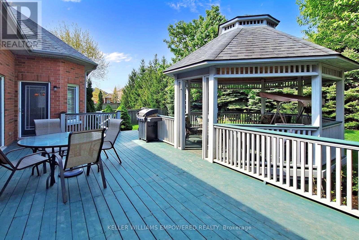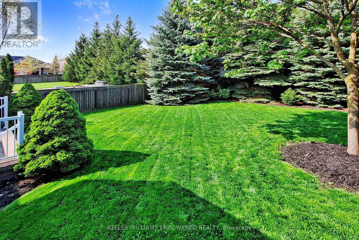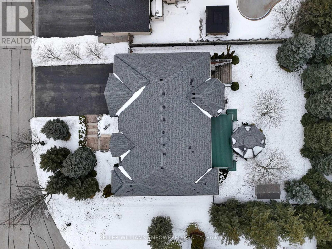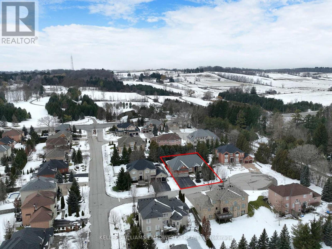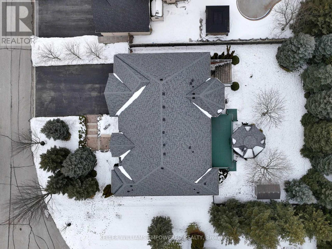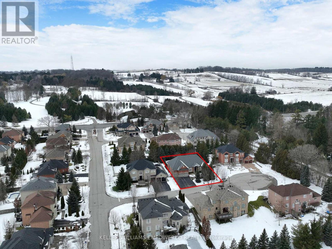4 Bedroom
5 Bathroom
Bungalow
Fireplace
Central Air Conditioning
Forced Air
$2,750,000
Court-location in the heart of the Brentwood Estates community. This stunning bungalow is just 5 minutes from St. Andrew's College and St. Anne's School and close to some of York Region's best golf courses. Boasting over 5,500 sq. ft. of living space this home is perfect for entertaining year-round. Flooded with natural light, minimum 10 ft ceilings on main floor, functional spacious layout with multiple rooms having direct access to the stunning landscaped grounds. Fantastic primary bedroom with spa-like 5-pc ensuite. Spacious additional bedrooms. Incredible lower level w/ 8 ft ceiling height lends itself to multi-generational living with open concept rec room with kitchen and direct walk-up access to rear grounds, additional bedrooms, baths and office spaces. French doors throughout. Gazebo in the rear grounds ideal for outdoor entertaining, storage shed. Close proximity to Aurora and Newmarket key amenities. (id:29935)
Property Details
|
MLS® Number
|
N8055688 |
|
Property Type
|
Single Family |
|
Community Name
|
Hills of St Andrew |
|
Parking Space Total
|
9 |
Building
|
Bathroom Total
|
5 |
|
Bedrooms Above Ground
|
3 |
|
Bedrooms Below Ground
|
1 |
|
Bedrooms Total
|
4 |
|
Architectural Style
|
Bungalow |
|
Basement Development
|
Finished |
|
Basement Features
|
Walk-up |
|
Basement Type
|
N/a (finished) |
|
Construction Style Attachment
|
Detached |
|
Cooling Type
|
Central Air Conditioning |
|
Exterior Finish
|
Brick, Stone |
|
Fireplace Present
|
Yes |
|
Heating Fuel
|
Natural Gas |
|
Heating Type
|
Forced Air |
|
Stories Total
|
1 |
|
Type
|
House |
Parking
Land
|
Acreage
|
No |
|
Size Irregular
|
92.4 X 146.85 Ft |
|
Size Total Text
|
92.4 X 146.85 Ft |
Rooms
| Level |
Type |
Length |
Width |
Dimensions |
|
Lower Level |
Recreational, Games Room |
12.04 m |
6.38 m |
12.04 m x 6.38 m |
|
Lower Level |
Bedroom 4 |
6.05 m |
4.11 m |
6.05 m x 4.11 m |
|
Lower Level |
Office |
3.96 m |
4.65 m |
3.96 m x 4.65 m |
|
Lower Level |
Kitchen |
4.27 m |
2.79 m |
4.27 m x 2.79 m |
|
Main Level |
Foyer |
2.59 m |
3.1 m |
2.59 m x 3.1 m |
|
Main Level |
Living Room |
3.63 m |
4.67 m |
3.63 m x 4.67 m |
|
Main Level |
Dining Room |
4.29 m |
5 m |
4.29 m x 5 m |
|
Main Level |
Kitchen |
4.55 m |
3.94 m |
4.55 m x 3.94 m |
|
Main Level |
Family Room |
3.91 m |
6.45 m |
3.91 m x 6.45 m |
|
Main Level |
Primary Bedroom |
4.19 m |
5.11 m |
4.19 m x 5.11 m |
|
Main Level |
Bedroom 2 |
3.61 m |
4.24 m |
3.61 m x 4.24 m |
|
Main Level |
Bedroom 3 |
3.61 m |
5.31 m |
3.61 m x 5.31 m |
Utilities
|
Sewer
|
Installed |
|
Natural Gas
|
Installed |
|
Electricity
|
Installed |
|
Cable
|
Installed |
https://www.realtor.ca/real-estate/26496815/8-joseph-tuck-crt-aurora-hills-of-st-andrew

