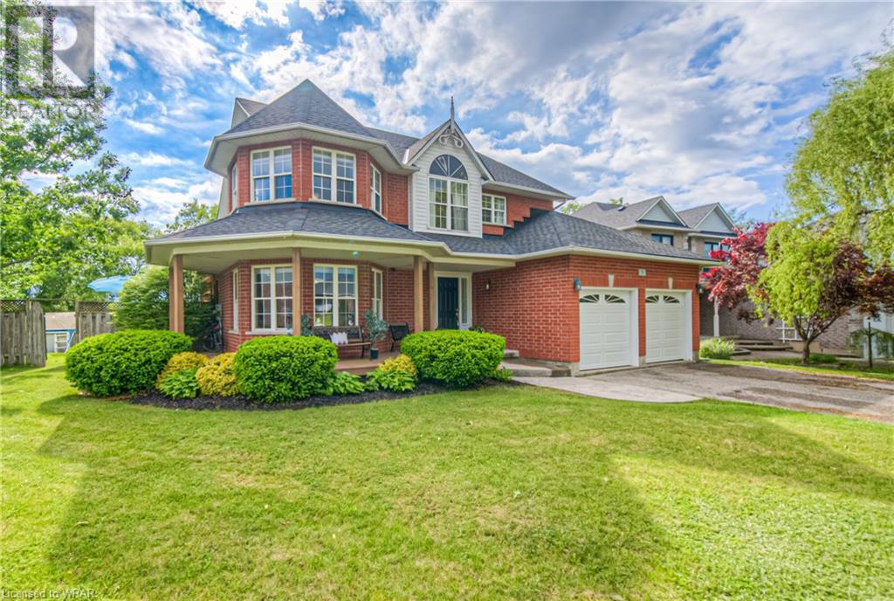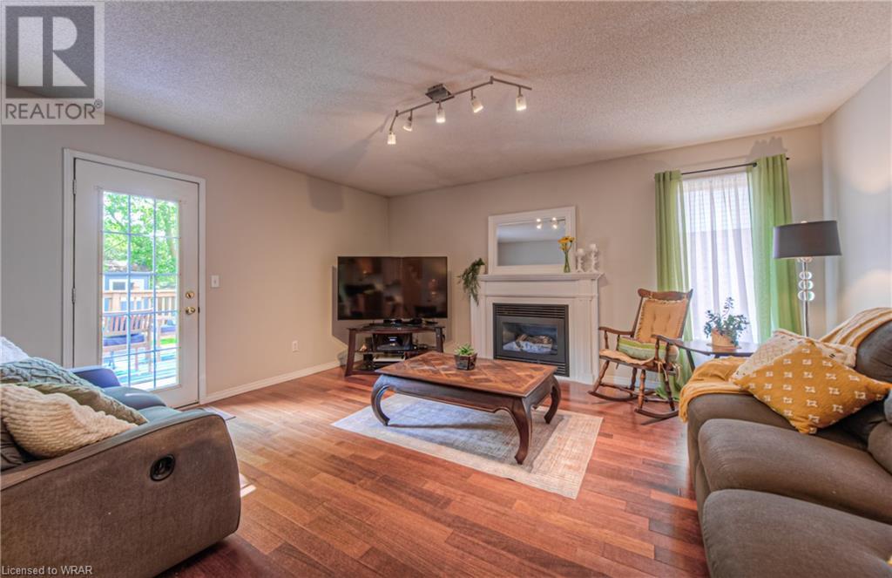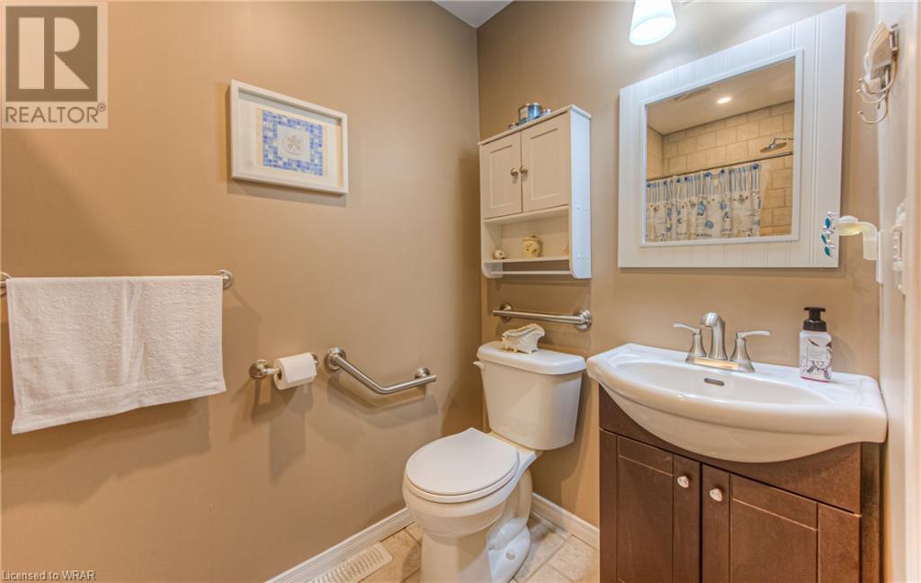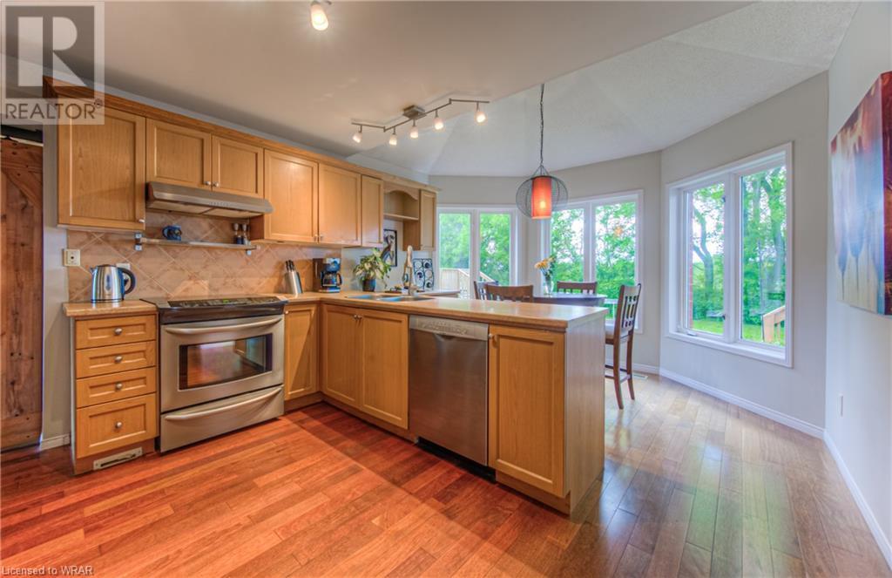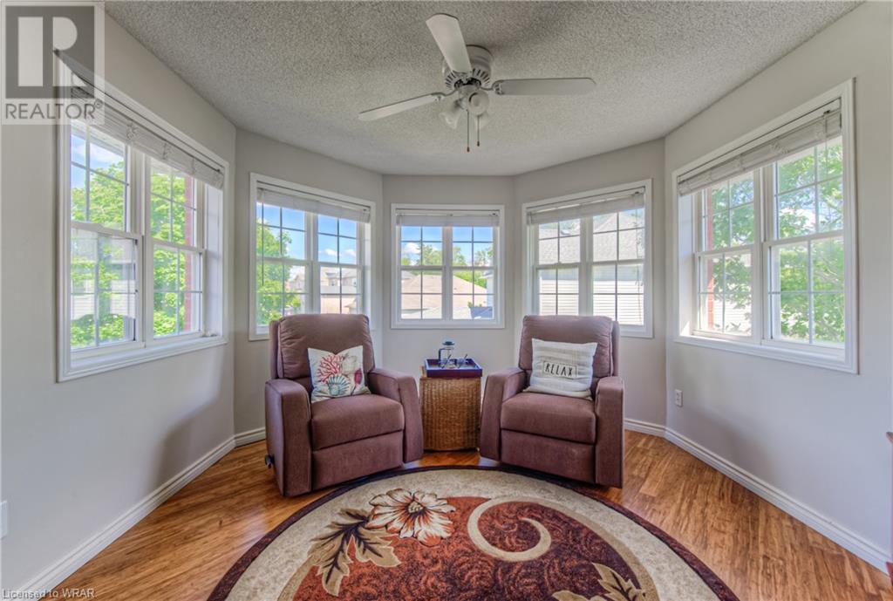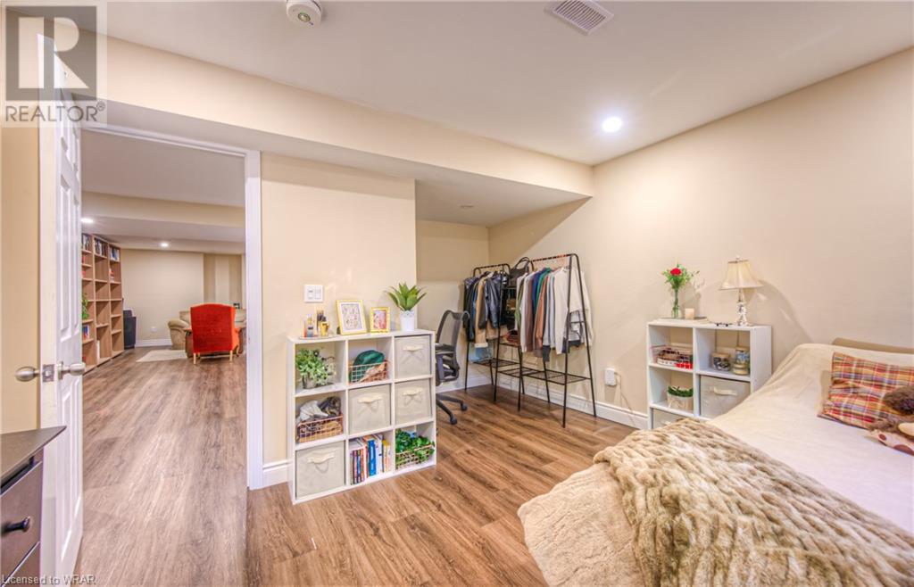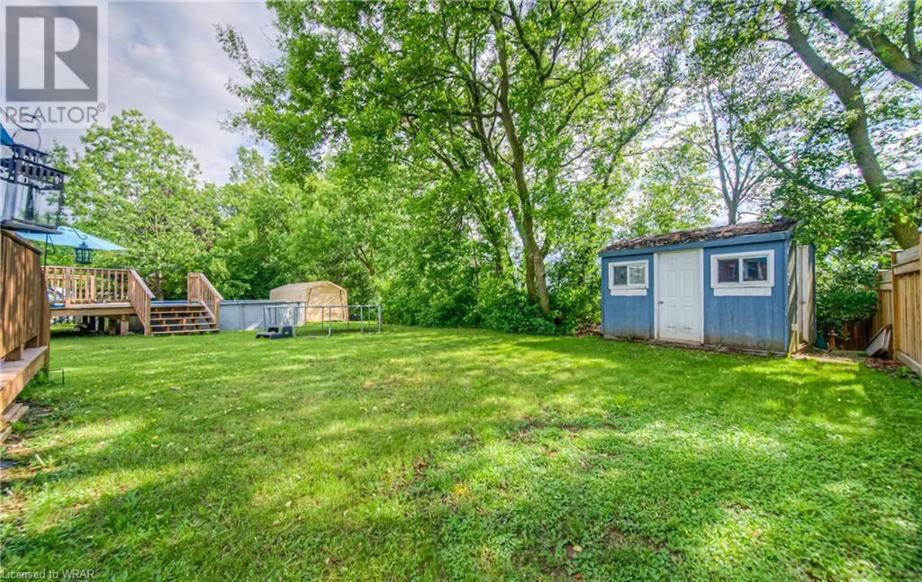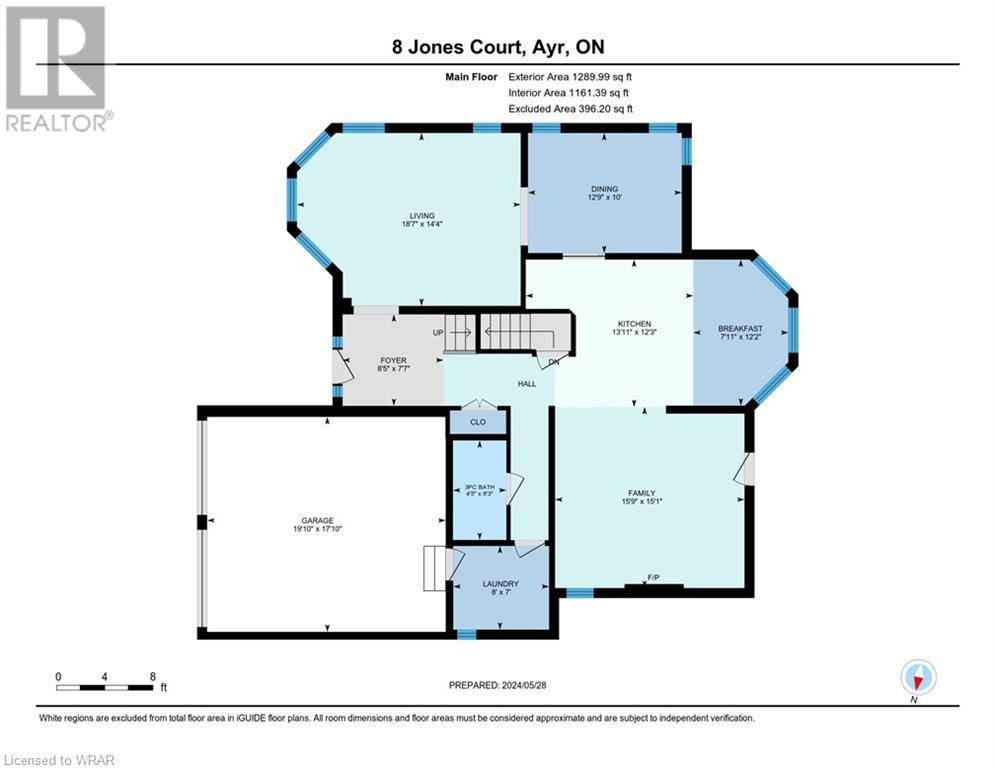4 Bedroom
4 Bathroom
3230 sqft
2 Level
Fireplace
Above Ground Pool
Central Air Conditioning
Forced Air
$1,049,000
If you've been waiting for an opportunity to leave the city, now is your chance! This spacious home in the beautiful village of Ayr sits on a quarter acre pie shaped lot, with lots of room for your kids and dogs to run and play. The quiet court location is only a short walk to Cedar Creek PS (JK-8). Sunlight galore in the large principal rooms with oversize windows. You won't want to leave the huge primary suite with sitting area, adjoining ensuite bath and abundant walk-in closet. The main floor features extensive hardwood, separate dining room, a bright and cheery living room and family room with gas fireplace and french door to the fully fenced backyard oasis. Enjoy quiet evenings on the wrap around porch or cool off in the above ground pool with deck. The basement was tastefully finished in 2020 with an additional bedroom, 3 pc bath, games room and office/exercise room. Just move in and enjoy! (id:29935)
Property Details
|
MLS® Number
|
40596485 |
|
Property Type
|
Single Family |
|
Amenities Near By
|
Schools |
|
Equipment Type
|
None |
|
Features
|
Cul-de-sac, Paved Driveway, Automatic Garage Door Opener |
|
Parking Space Total
|
8 |
|
Pool Type
|
Above Ground Pool |
|
Rental Equipment Type
|
None |
|
Structure
|
Shed, Porch |
Building
|
Bathroom Total
|
4 |
|
Bedrooms Above Ground
|
3 |
|
Bedrooms Below Ground
|
1 |
|
Bedrooms Total
|
4 |
|
Appliances
|
Dishwasher, Dryer, Refrigerator, Stove, Water Softener, Washer, Hood Fan, Window Coverings, Garage Door Opener |
|
Architectural Style
|
2 Level |
|
Basement Development
|
Finished |
|
Basement Type
|
Full (finished) |
|
Constructed Date
|
1999 |
|
Construction Style Attachment
|
Detached |
|
Cooling Type
|
Central Air Conditioning |
|
Exterior Finish
|
Brick Veneer, Vinyl Siding |
|
Fire Protection
|
Smoke Detectors |
|
Fireplace Present
|
Yes |
|
Fireplace Total
|
1 |
|
Foundation Type
|
Poured Concrete |
|
Heating Fuel
|
Natural Gas |
|
Heating Type
|
Forced Air |
|
Stories Total
|
2 |
|
Size Interior
|
3230 Sqft |
|
Type
|
House |
|
Utility Water
|
Municipal Water |
Parking
Land
|
Acreage
|
No |
|
Land Amenities
|
Schools |
|
Sewer
|
Municipal Sewage System |
|
Size Depth
|
173 Ft |
|
Size Frontage
|
42 Ft |
|
Size Irregular
|
0.27 |
|
Size Total
|
0.27 Ac|under 1/2 Acre |
|
Size Total Text
|
0.27 Ac|under 1/2 Acre |
|
Zoning Description
|
Z4c |
Rooms
| Level |
Type |
Length |
Width |
Dimensions |
|
Second Level |
Primary Bedroom |
|
|
14'8'' x 22'8'' |
|
Second Level |
Den |
|
|
6'11'' x 9'7'' |
|
Second Level |
Bedroom |
|
|
13'6'' x 9'1'' |
|
Second Level |
Bedroom |
|
|
11'2'' x 10'9'' |
|
Second Level |
Full Bathroom |
|
|
9'8'' x 9'1'' |
|
Second Level |
4pc Bathroom |
|
|
9'10'' x 7'10'' |
|
Basement |
Utility Room |
|
|
9' x 6'2'' |
|
Basement |
Storage |
|
|
9'1'' x 8'7'' |
|
Basement |
Recreation Room |
|
|
21'11'' x 19' |
|
Basement |
Recreation Room |
|
|
28'4'' x 22'4'' |
|
Basement |
Bedroom |
|
|
14'5'' x 12'2'' |
|
Basement |
3pc Bathroom |
|
|
7'3'' x 4'5'' |
|
Main Level |
Living Room |
|
|
14'4'' x 18'7'' |
|
Main Level |
Laundry Room |
|
|
7' x 8' |
|
Main Level |
Kitchen |
|
|
12'3'' x 13'11'' |
|
Main Level |
Foyer |
|
|
7'7'' x 8'5'' |
|
Main Level |
Family Room |
|
|
15'1'' x 15'9'' |
|
Main Level |
Dining Room |
|
|
10'0'' x 12'9'' |
|
Main Level |
Dinette |
|
|
12'2'' x 7'11'' |
|
Main Level |
3pc Bathroom |
|
|
8'3'' x 4'5'' |
Utilities
https://www.realtor.ca/real-estate/26954737/8-jones-court-ayr

