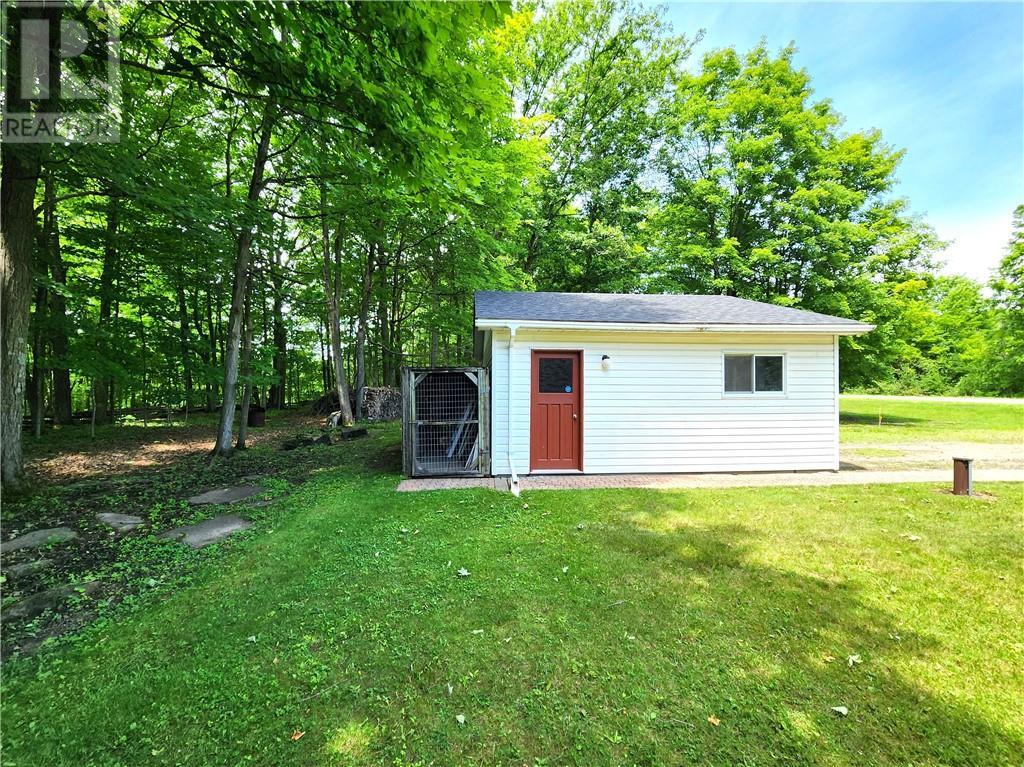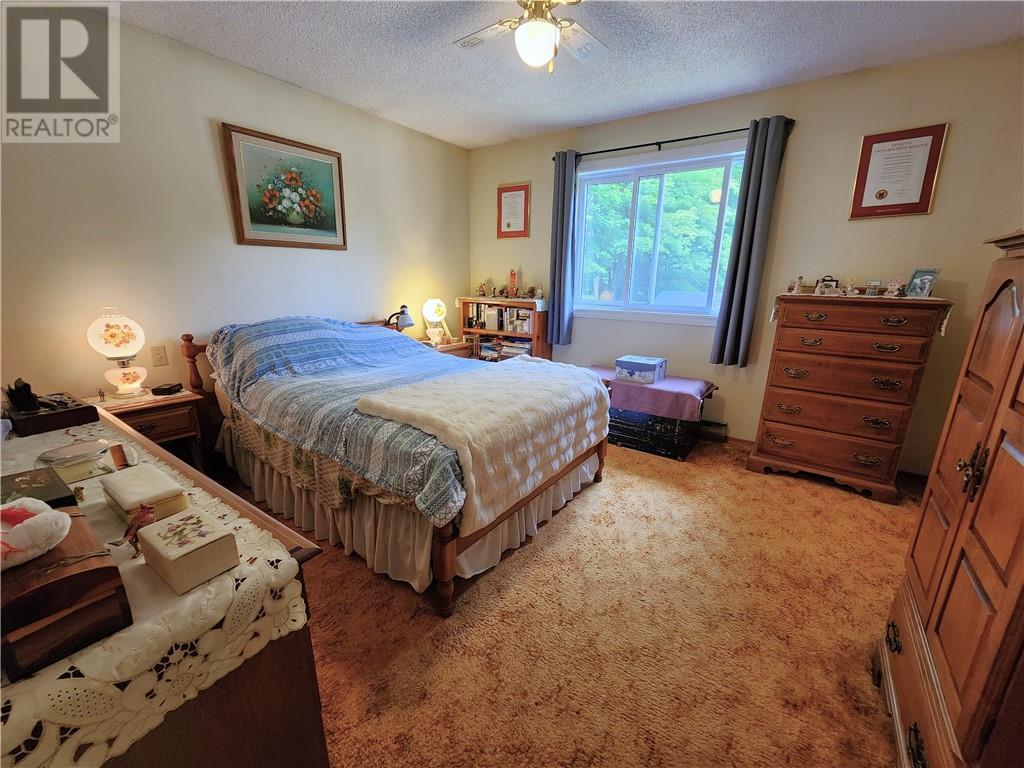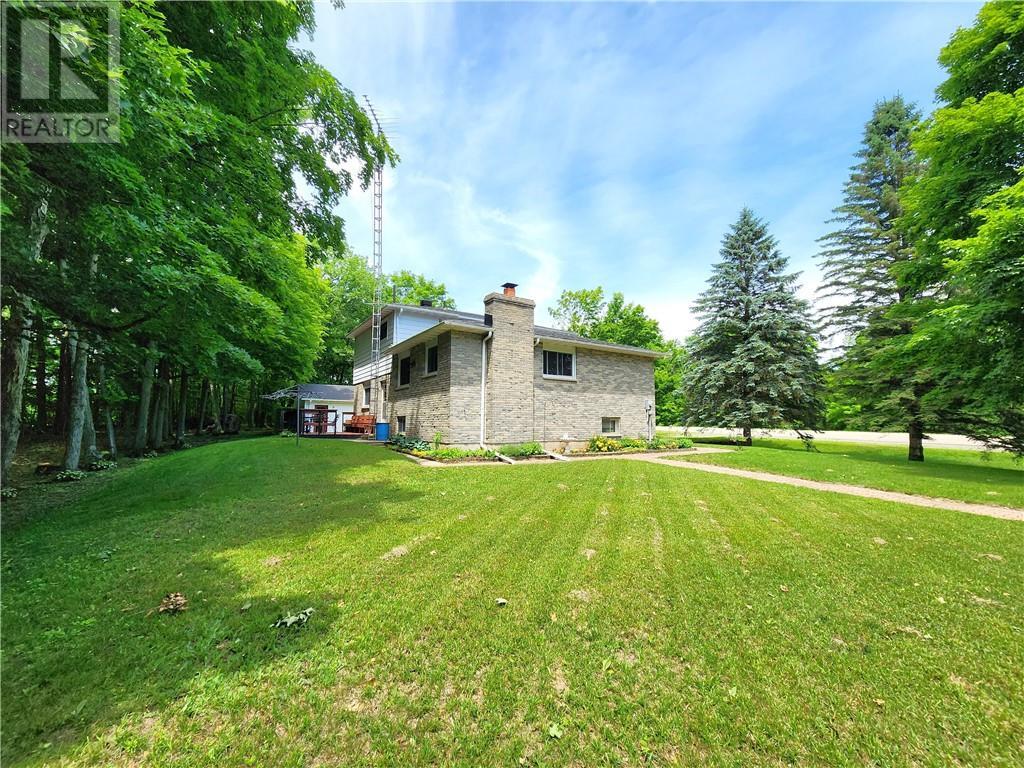3 Bedroom
2 Bathroom
Fireplace
None
Baseboard Heaters
Landscaped
$424,900
Only minutes north of Brockville (corner of 7th Concession) on almost an acre of beautifully private treed land with circular driveway is this wonderful family home enjoyed by the current owners since 1982! But now it's time to find new owners to enjoy. So if you have been looking for a multi-level home boasting 3 bedrooms, convenient main floor 2pce bathroom & laundry room, eat-in kitchen plus dining area, living room, fantastic large rec room with woodstove, inside workshop/storage room (lower ceiling height), attached single garage with inside entry to the foyer PLUS extra double detached garage then you won't want to overlook this offering! Over the years the home has been very well maintained and some updates have been done but there are still opportunities to make this your own. This home is a pleasure to show and in a great location. Only 1 utility bill-2023 electricity $2317 ($193/month average) for all heating/electricity (wood stove used occasionally). Call today & come see! (id:29935)
Property Details
|
MLS® Number
|
1399320 |
|
Property Type
|
Single Family |
|
Neigbourhood
|
Elizabethtown-Kitley |
|
Amenities Near By
|
Shopping |
|
Community Features
|
School Bus |
|
Features
|
Corner Site |
|
Parking Space Total
|
4 |
|
Road Type
|
Paved Road |
|
Structure
|
Deck |
Building
|
Bathroom Total
|
2 |
|
Bedrooms Above Ground
|
3 |
|
Bedrooms Total
|
3 |
|
Appliances
|
Refrigerator, Dryer, Stove, Washer |
|
Basement Development
|
Partially Finished |
|
Basement Features
|
Low |
|
Basement Type
|
Full (partially Finished) |
|
Constructed Date
|
1977 |
|
Construction Style Attachment
|
Detached |
|
Cooling Type
|
None |
|
Exterior Finish
|
Aluminum Siding, Brick |
|
Fireplace Present
|
Yes |
|
Fireplace Total
|
1 |
|
Flooring Type
|
Mixed Flooring, Wall-to-wall Carpet |
|
Foundation Type
|
Block, Poured Concrete |
|
Half Bath Total
|
1 |
|
Heating Fuel
|
Electric |
|
Heating Type
|
Baseboard Heaters |
|
Type
|
House |
|
Utility Water
|
Drilled Well |
Parking
|
Attached Garage
|
|
|
Detached Garage
|
|
|
Inside Entry
|
|
|
Gravel
|
|
Land
|
Acreage
|
No |
|
Land Amenities
|
Shopping |
|
Landscape Features
|
Landscaped |
|
Sewer
|
Septic System |
|
Size Frontage
|
506 Ft ,7 In |
|
Size Irregular
|
0.92 |
|
Size Total
|
0.92 Ac |
|
Size Total Text
|
0.92 Ac |
|
Zoning Description
|
Residential |
Rooms
| Level |
Type |
Length |
Width |
Dimensions |
|
Second Level |
Living Room |
|
|
17'6" x 11'2" |
|
Second Level |
Kitchen |
|
|
9'2" x 17'5" |
|
Second Level |
Dining Room |
|
|
8'5" x 13'0" |
|
Third Level |
Primary Bedroom |
|
|
12'6" x 13'0" |
|
Third Level |
Bedroom |
|
|
11'7" x 13'6" |
|
Third Level |
Bedroom |
|
|
10'1" x 9'8" |
|
Third Level |
4pc Bathroom |
|
|
8'6" x 9'0" |
|
Basement |
Recreation Room |
|
|
17'0" x 28'0" |
|
Basement |
Workshop |
|
|
8'8" x 17'0" |
|
Basement |
Utility Room |
|
|
20'9" x 11'6" |
|
Main Level |
Foyer |
|
|
11'4" x 9'5" |
|
Main Level |
2pc Bathroom |
|
|
4'9" x 5'6" |
|
Main Level |
Laundry Room |
|
|
11'8" x 11'6" |
https://www.realtor.ca/real-estate/27093936/7804-county-road-6-road-elizabethtown-elizabethtown-kitley
































