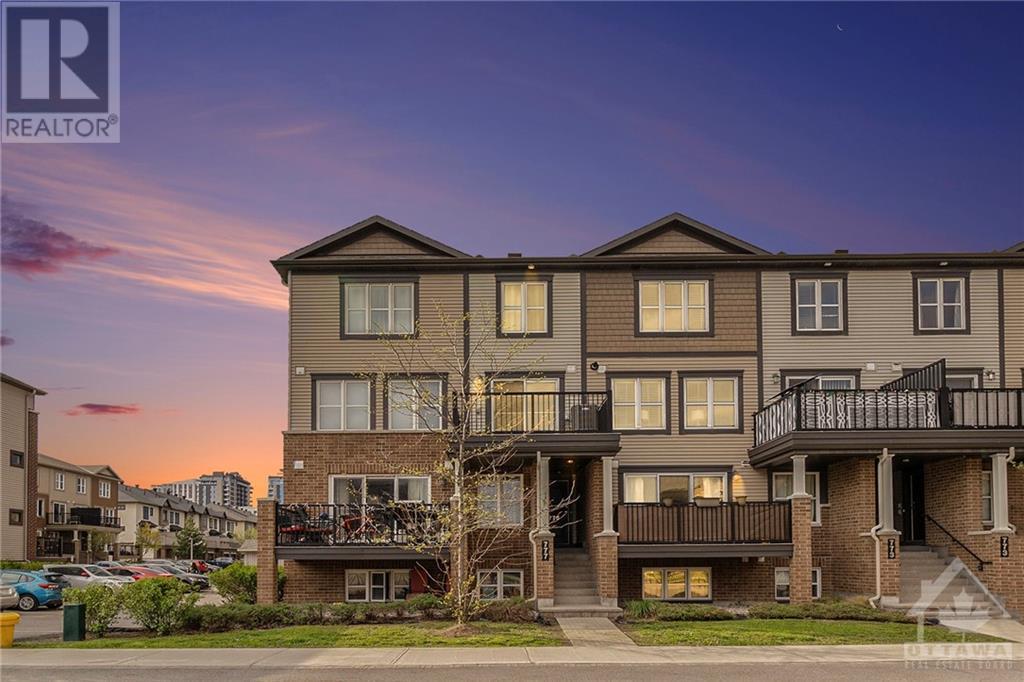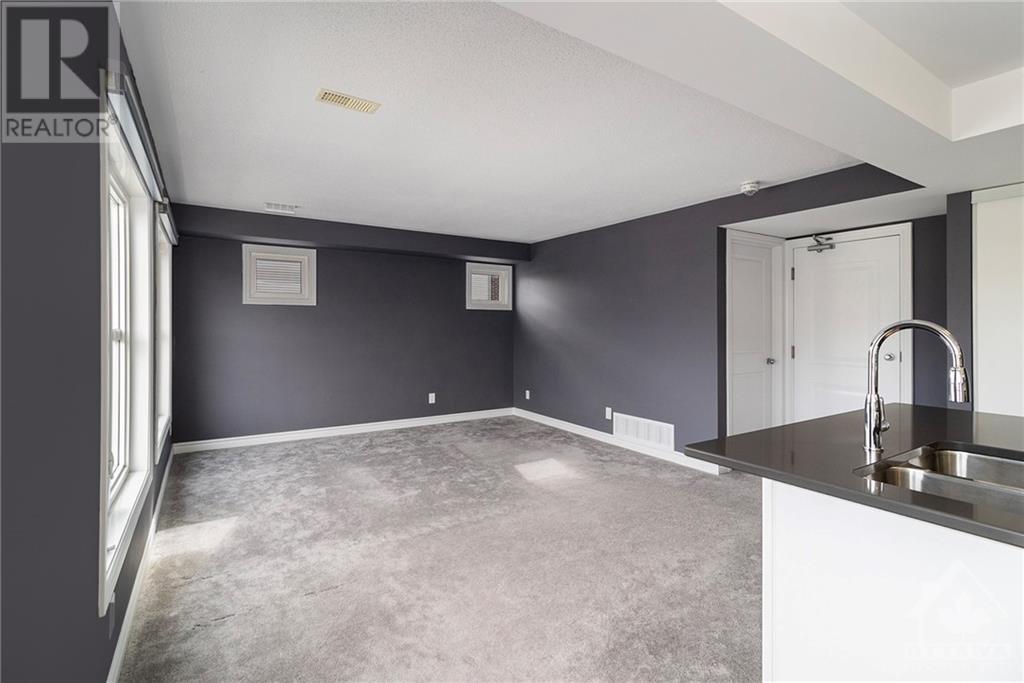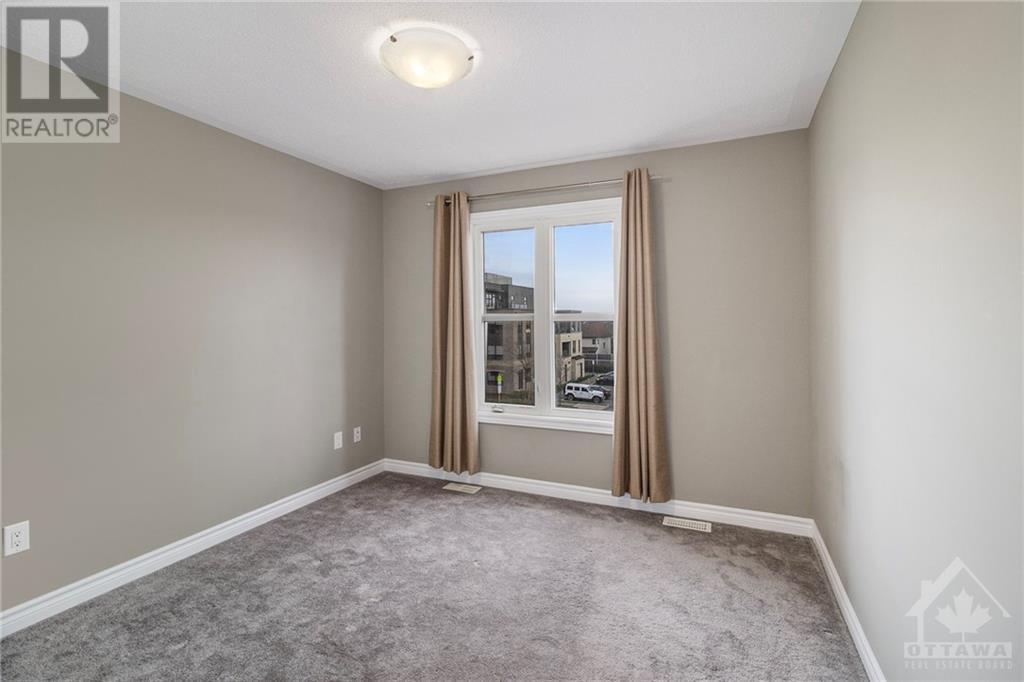775 Chapman Mills Drive Ottawa, Ontario K2J 5X2
$417,900Maintenance, Landscaping, Property Management, Other, See Remarks
$237.15 Monthly
Maintenance, Landscaping, Property Management, Other, See Remarks
$237.15 MonthlyWelcome to this beautiful modern 2 BED, 2 BATH end upper unit in the sought-after community of Chapman Mills. Freshly painted and move-in ready, this home offers a perfect blend of style and convenience, ideal for first-time homebuyers or savvy investors. Step into an open-concept floor plan flooded with natural light, leading to a stunning kitchen with quartz counters & stainless steel appliances(brand new dishwasher) & Island w/Extended Breakfast Bar. The living room seamlessly connects to a spacious balcony, perfect for outdoor relaxation. Upstairs, two generous bedrooms await, alongside a full bathroom and stacked high end laundry for added convenience. (Few photos are virtually staged.) 1 parking spot(#26) is included. Located in a family-friendly neighborhood, you'll have easy access to Marketplace, with a variety of shops, restaurants, and amenities just steps away. Plus, with public transit, schools, walking trails, and more nearby, this is the ideal place to call home! (id:29935)
Property Details
| MLS® Number | 1390234 |
| Property Type | Single Family |
| Neigbourhood | Chapman Mills |
| Amenities Near By | Public Transit, Recreation Nearby, Shopping |
| Community Features | Pets Allowed |
| Features | Balcony |
| Parking Space Total | 1 |
| Structure | Deck |
Building
| Bathroom Total | 2 |
| Bedrooms Above Ground | 2 |
| Bedrooms Total | 2 |
| Amenities | Laundry - In Suite |
| Appliances | Refrigerator, Dishwasher, Dryer, Hood Fan, Stove, Washer |
| Basement Development | Not Applicable |
| Basement Type | None (not Applicable) |
| Constructed Date | 2017 |
| Construction Style Attachment | Stacked |
| Cooling Type | Central Air Conditioning |
| Exterior Finish | Brick, Siding |
| Flooring Type | Wall-to-wall Carpet, Tile |
| Foundation Type | Poured Concrete |
| Half Bath Total | 1 |
| Heating Fuel | Natural Gas |
| Heating Type | Forced Air |
| Stories Total | 2 |
| Type | House |
| Utility Water | Municipal Water |
Parking
| Surfaced |
Land
| Acreage | No |
| Land Amenities | Public Transit, Recreation Nearby, Shopping |
| Sewer | Municipal Sewage System |
| Zoning Description | Residential |
Rooms
| Level | Type | Length | Width | Dimensions |
|---|---|---|---|---|
| Second Level | Primary Bedroom | 13'9" x 12'5" | ||
| Second Level | Bedroom | 10'5" x 10'8" | ||
| Second Level | 3pc Bathroom | Measurements not available | ||
| Second Level | Laundry Room | Measurements not available | ||
| Main Level | Kitchen | 8'9" x 10'0" | ||
| Main Level | Living Room | 15'6" x 13'2" | ||
| Main Level | 2pc Bathroom | Measurements not available |
https://www.realtor.ca/real-estate/26900670/775-chapman-mills-drive-ottawa-chapman-mills






























