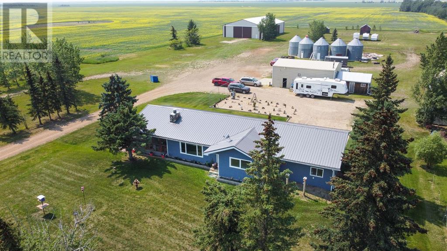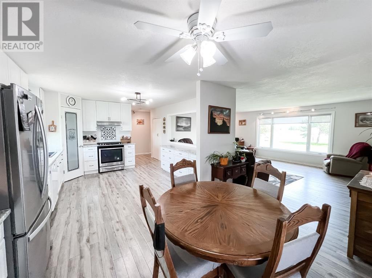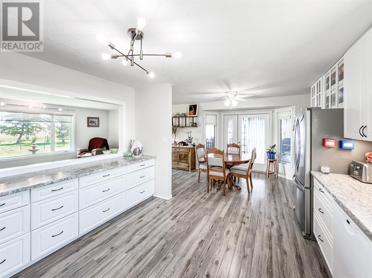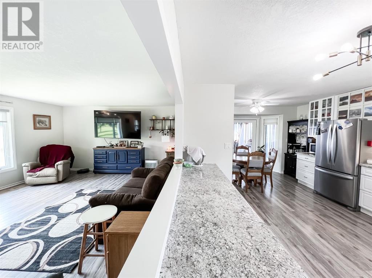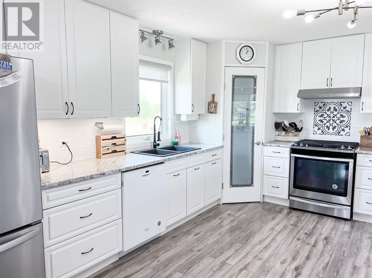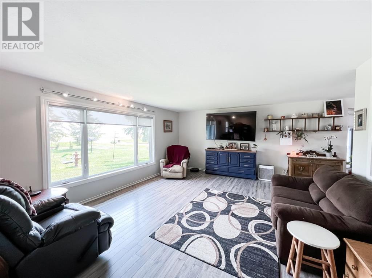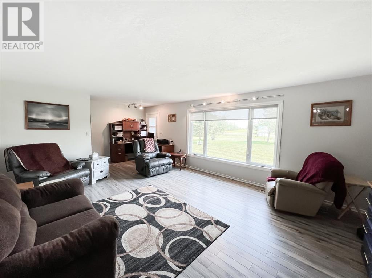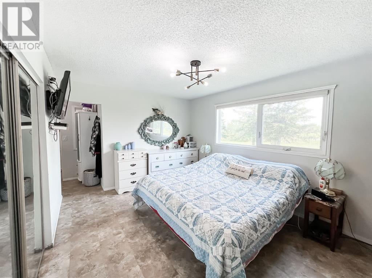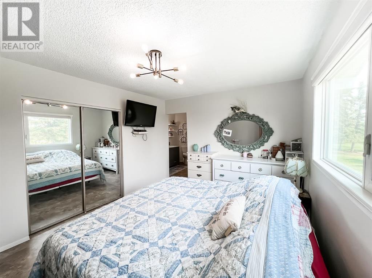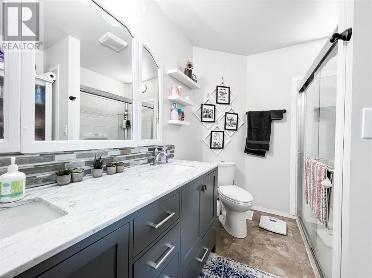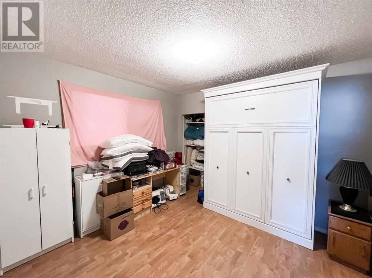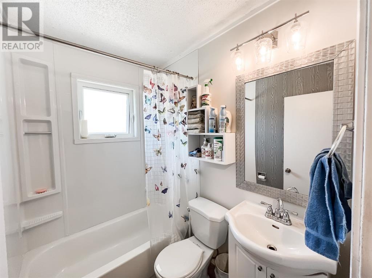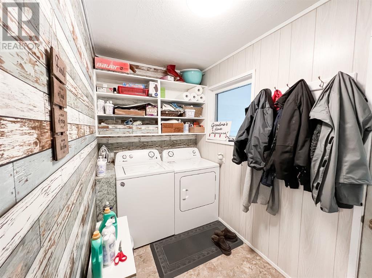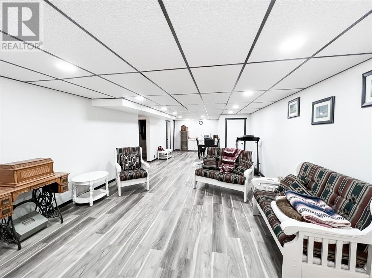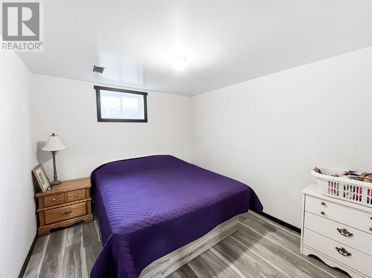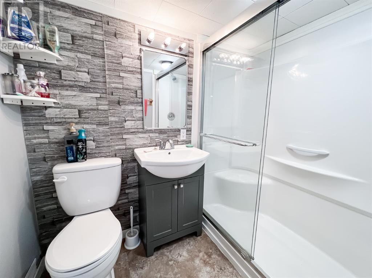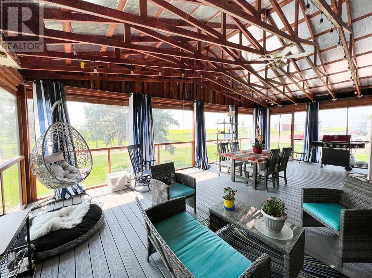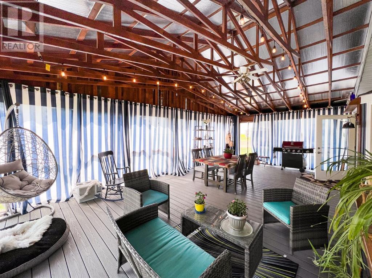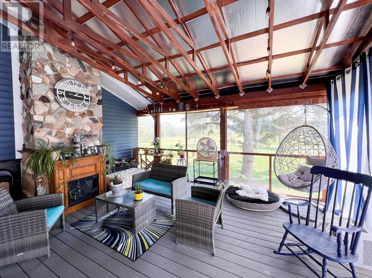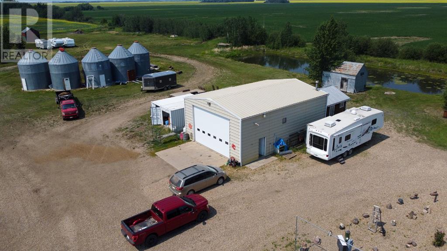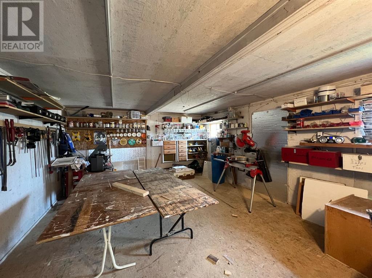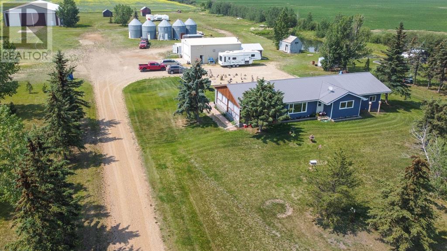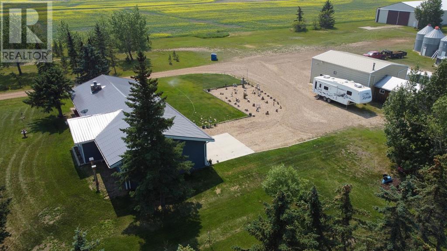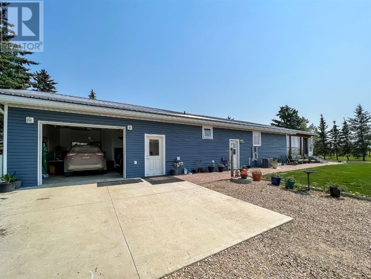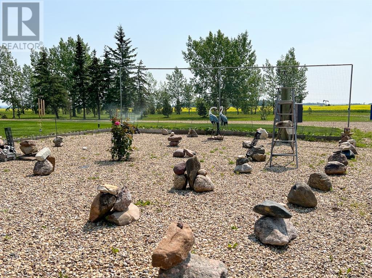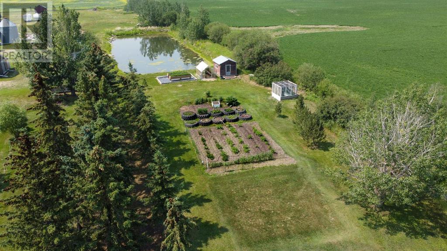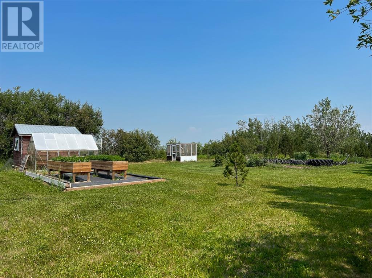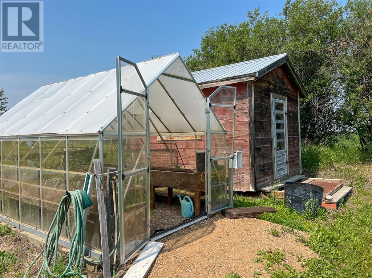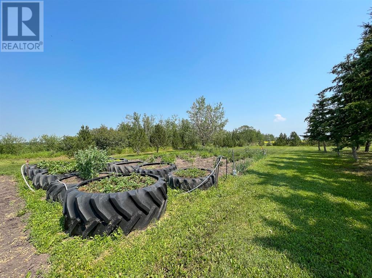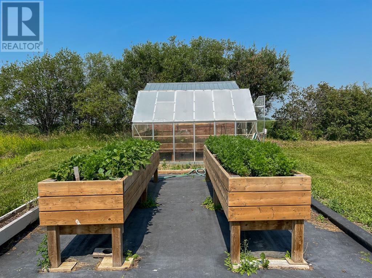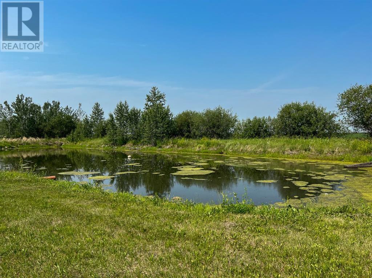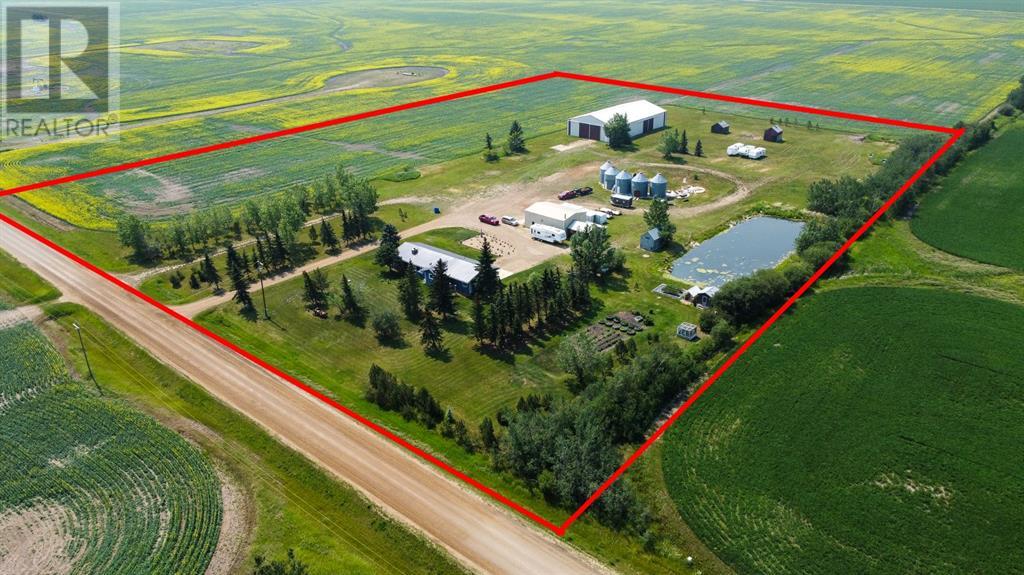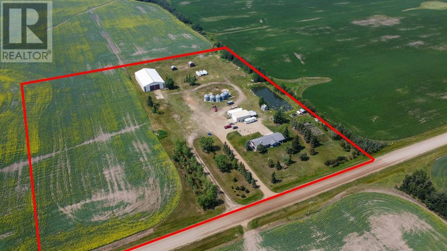3 Bedroom
3 Bathroom
1262 sqft
Bungalow
Fireplace
Central Air Conditioning
Forced Air
Acreage
Fruit Trees, Garden Area, Landscaped, Lawn
$595,000
Welcome to your dream home, nestled on a picturesque 12.5-acre acreage. This stunning property boasts a beautifully renovated house with a thoughtful layout, offering 3-bedrooms, 3-bathrooms, and a charming 3-season living area. Upon entering, you'll immediately appreciate the seamless integration of the dining, living, and kitchen areas, creating a spacious and inviting atmosphere through the open-concept design. Abundant natural light fills the interior through large, bright windows, providing a warm and cheerful ambiance. For your comfort, the house is equipped with air conditioning to help you escape the summer heat. The kitchen is a chef's delight, featuring ample counter space, plentiful cabinet storage, and custom built-in storage for enhanced functionality and organization. The primary bedroom is a serene retreat with an ensuite bathroom featuring a double vanity and shower. Venturing downstairs, you'll discover a spacious basement area, ideal for entertaining or enjoying cozy winter evenings. A charming wood-burning fireplace adds warmth and charm, serving as an inviting focal point. Additionally, the basement features a bedroom, a 3-piece bathroom, a cold storage room, and a large storage area, providing ample space for all your belongings.One of the highlights of this home is the delightful 3-season room, accessible through elegant French doors. This serene space offers an idyllic setting for unwinding, hosting gatherings with friends and family, or simply enjoying the beauty of nature. Outside, the property boasts several outbuildings, including two large metal-clad shops, perfect for tool storage or pursuing hobbies. The property also features a variety of perennials, trees, and fruit trees, creating a picturesque landscape that embraces nature's beauty and brings the joy of colorful blooms, shade, privacy, and homegrown fruits. A well-established garden area awaits your green-fingered touch, providing the perfect opportunity to cultivate fresh produce . A greenhouse and shed on the property offers extra storage and gardening opportunities, while a screened-in house safeguards plants from pests and allows for an extended growing season. The tranquil dugout adds a peaceful water feature to the landscape, while a zen/rock garden enhances the serenity and visual appeal of the outdoor space, creating a true oasis. With its open-concept layout, abundant natural light, modern amenities, and extensive outdoor features, this home on 12.5 acres offers the perfect blend of comfort, functionality, and natural beauty. It's a sanctuary where you can relax, entertain, and embrace the joys of country living. (id:29935)
Property Details
|
MLS® Number
|
A2061199 |
|
Property Type
|
Single Family |
|
Neigbourhood
|
Rural Smoky River No. 130 |
|
Features
|
French Door |
|
Parking Space Total
|
10 |
|
Plan
|
1820219 |
|
Structure
|
Greenhouse, Workshop, See Remarks |
Building
|
Bathroom Total
|
3 |
|
Bedrooms Above Ground
|
2 |
|
Bedrooms Below Ground
|
1 |
|
Bedrooms Total
|
3 |
|
Appliances
|
Refrigerator, Dishwasher, Stove, Washer & Dryer |
|
Architectural Style
|
Bungalow |
|
Basement Development
|
Finished |
|
Basement Type
|
Full (finished) |
|
Constructed Date
|
1967 |
|
Construction Style Attachment
|
Detached |
|
Cooling Type
|
Central Air Conditioning |
|
Exterior Finish
|
Vinyl Siding |
|
Fireplace Present
|
Yes |
|
Fireplace Total
|
1 |
|
Flooring Type
|
Vinyl |
|
Foundation Type
|
Poured Concrete |
|
Heating Fuel
|
Natural Gas |
|
Heating Type
|
Forced Air |
|
Stories Total
|
1 |
|
Size Interior
|
1262 Sqft |
|
Total Finished Area
|
1262 Sqft |
|
Type
|
House |
|
Utility Water
|
Municipal Water |
Parking
Land
|
Acreage
|
Yes |
|
Fence Type
|
Not Fenced |
|
Landscape Features
|
Fruit Trees, Garden Area, Landscaped, Lawn |
|
Sewer
|
Pump |
|
Size Irregular
|
12.50 |
|
Size Total
|
12.5 Ac|10 - 49 Acres |
|
Size Total Text
|
12.5 Ac|10 - 49 Acres |
|
Zoning Description
|
Agriculture |
Rooms
| Level |
Type |
Length |
Width |
Dimensions |
|
Basement |
3pc Bathroom |
|
|
5.00 Ft x 7.00 Ft |
|
Basement |
Bedroom |
|
|
10.00 Ft x 11.00 Ft |
|
Main Level |
4pc Bathroom |
|
|
7.00 Ft x 5.00 Ft |
|
Main Level |
Primary Bedroom |
|
|
12.00 Ft x 15.00 Ft |
|
Main Level |
4pc Bathroom |
|
|
9.00 Ft x 7.00 Ft |
|
Main Level |
Bedroom |
|
|
10.00 Ft x 13.00 Ft |
https://www.realtor.ca/real-estate/25790086/77314-rr-214-rural-smoky-river-no-130-md-of

