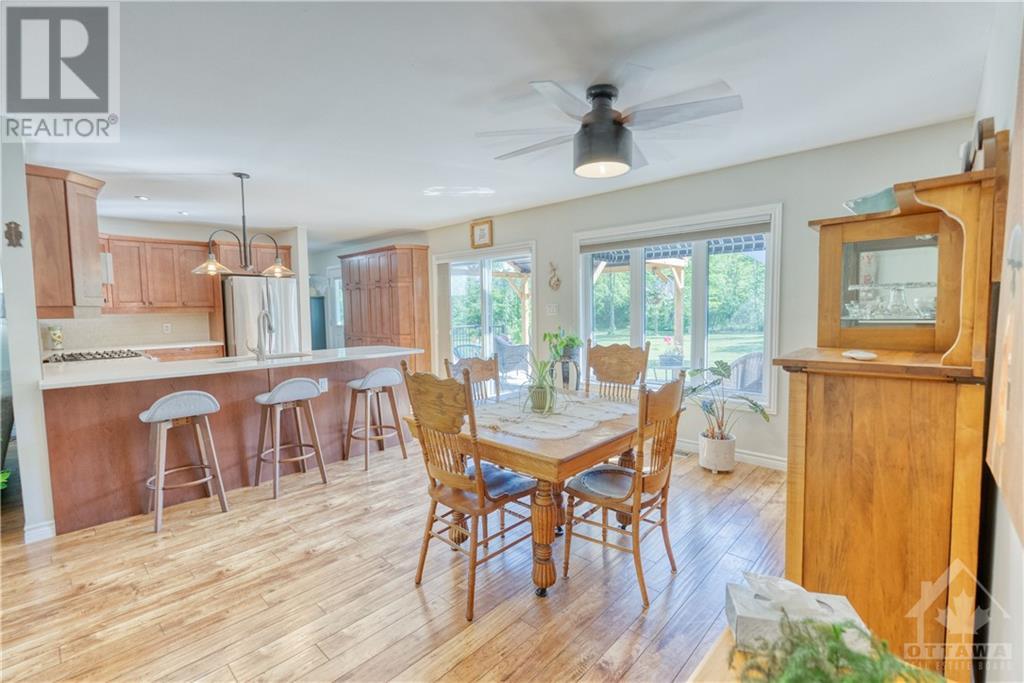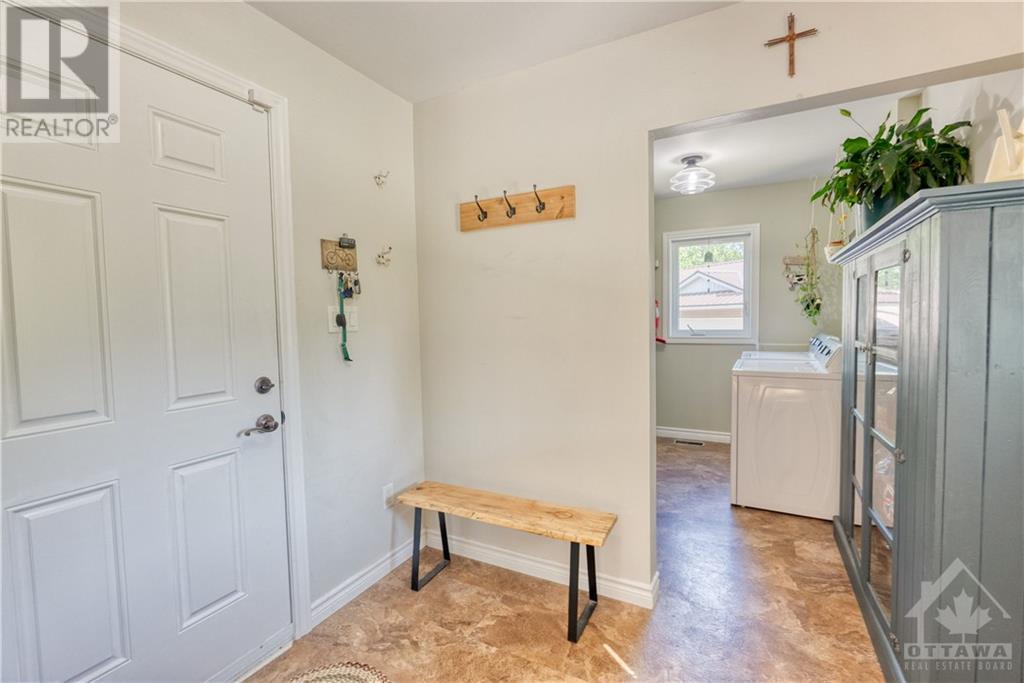3 Bedroom
2 Bathroom
Bungalow
Fireplace
Central Air Conditioning
Forced Air
Acreage
Landscaped
$716,000
Imagine owning a sweet 3-bedroom bungalow on just over 2 acres of land, decked out with all the bells and whistles! A detached 2-car garage/man cave, storage shed, and gardens are the cherry on top. Inside, it's been transformed into a cozy haven, perfect for epic hangouts with your tribe. And don't forget the back deck - the ultimate hotspot for family gatherings! Let's blur the lines between indoor and outdoor living, creating a space that's all about love, laughter, and unforgettable memories with your nearest and dearest! Full unspoiled basement just waiting for your touch and this location is ideal for the avid golfer as Rideau Lakes Golf Course is just a short Golf Cart drive away! (id:29935)
Property Details
|
MLS® Number
|
1396463 |
|
Property Type
|
Single Family |
|
Neigbourhood
|
Westport |
|
Amenities Near By
|
Golf Nearby, Recreation Nearby, Shopping, Water Nearby |
|
Features
|
Acreage, Flat Site |
|
Parking Space Total
|
10 |
|
Storage Type
|
Storage Shed |
|
Structure
|
Deck |
Building
|
Bathroom Total
|
2 |
|
Bedrooms Above Ground
|
3 |
|
Bedrooms Total
|
3 |
|
Appliances
|
Refrigerator, Dishwasher, Stove, Wine Fridge, Blinds |
|
Architectural Style
|
Bungalow |
|
Basement Development
|
Unfinished |
|
Basement Type
|
Full (unfinished) |
|
Construction Style Attachment
|
Detached |
|
Cooling Type
|
Central Air Conditioning |
|
Exterior Finish
|
Vinyl |
|
Fireplace Present
|
Yes |
|
Fireplace Total
|
1 |
|
Fixture
|
Ceiling Fans |
|
Flooring Type
|
Mixed Flooring |
|
Foundation Type
|
Poured Concrete |
|
Heating Fuel
|
Propane |
|
Heating Type
|
Forced Air |
|
Stories Total
|
1 |
|
Type
|
House |
|
Utility Water
|
Drilled Well |
Parking
|
Attached Garage
|
|
|
Detached Garage
|
|
Land
|
Acreage
|
Yes |
|
Land Amenities
|
Golf Nearby, Recreation Nearby, Shopping, Water Nearby |
|
Landscape Features
|
Landscaped |
|
Sewer
|
Septic System |
|
Size Depth
|
200 Ft |
|
Size Frontage
|
236 Ft |
|
Size Irregular
|
2 |
|
Size Total
|
2 Ac |
|
Size Total Text
|
2 Ac |
|
Zoning Description
|
Single Family |
Rooms
| Level |
Type |
Length |
Width |
Dimensions |
|
Lower Level |
Other |
|
|
28'0" x 43'7" |
|
Main Level |
Eating Area |
|
|
15'3" x 12'9" |
|
Main Level |
Living Room |
|
|
18'5" x 15'5" |
|
Main Level |
Kitchen |
|
|
12'9" x 11'7" |
|
Main Level |
Laundry Room |
|
|
8'9" x 8'0" |
|
Main Level |
Pantry |
|
|
6'3" x 7'9" |
|
Main Level |
Bedroom |
|
|
11'2" x 9'8" |
|
Main Level |
Primary Bedroom |
|
|
13'5" x 12'0" |
|
Main Level |
Bedroom |
|
|
12'4" x 11'0" |
|
Main Level |
3pc Ensuite Bath |
|
|
7'5" x 5'0" |
|
Main Level |
4pc Bathroom |
|
|
6'8" x 6'5" |
https://www.realtor.ca/real-estate/27010551/74-sunnyside-road-westport-westport
































