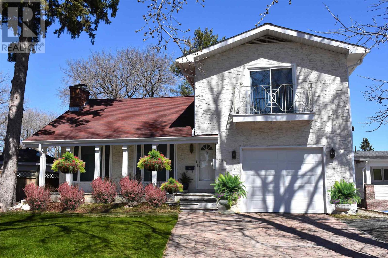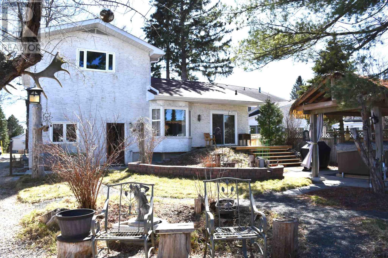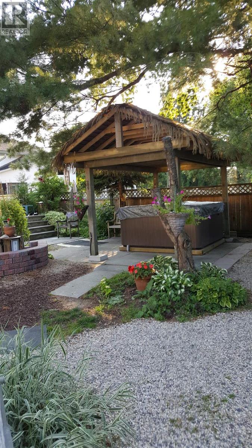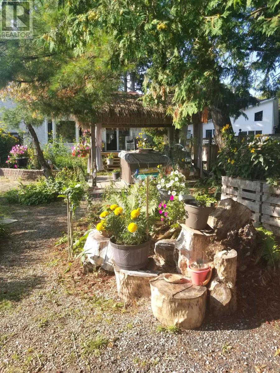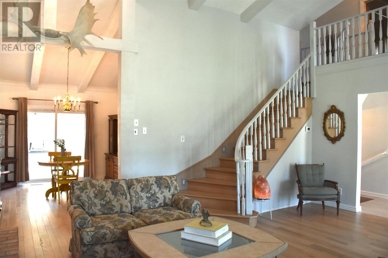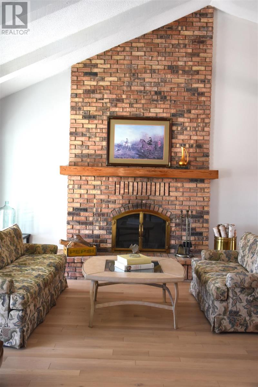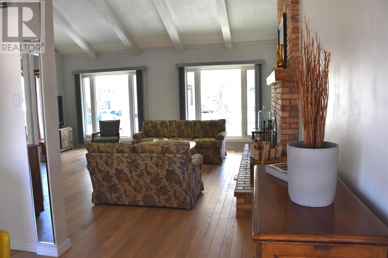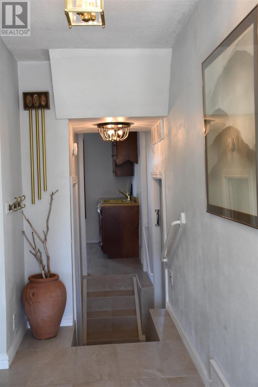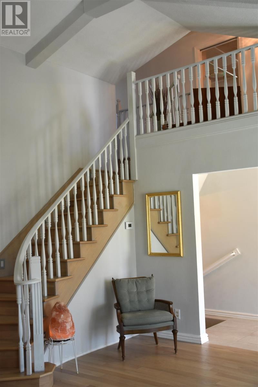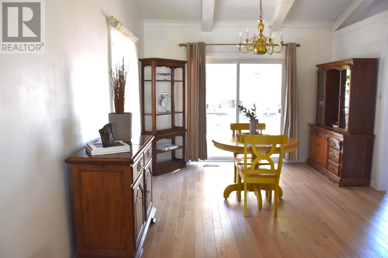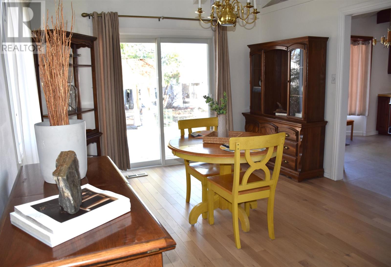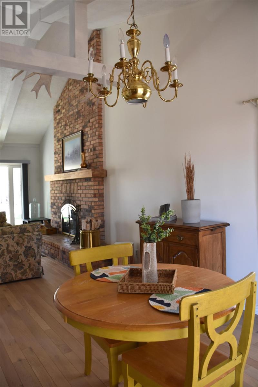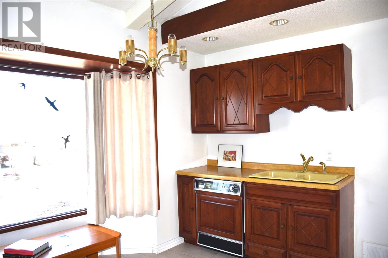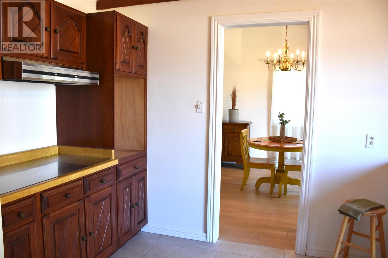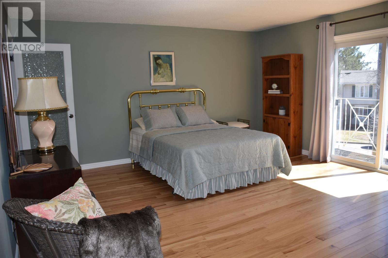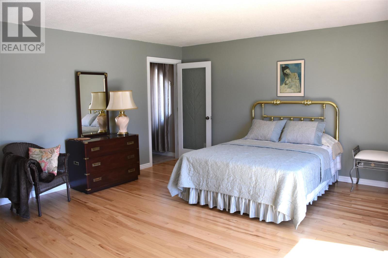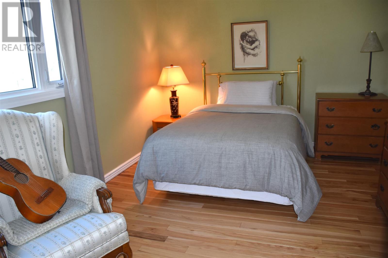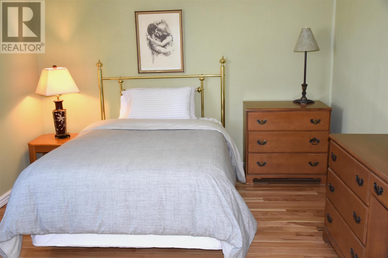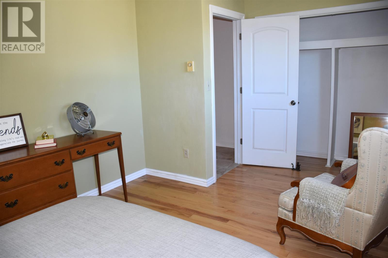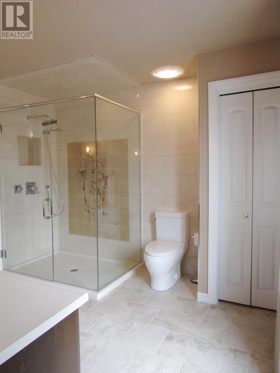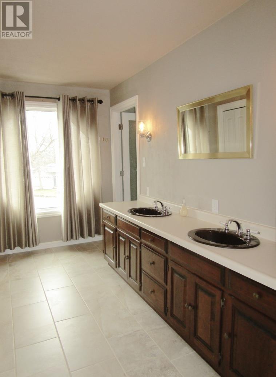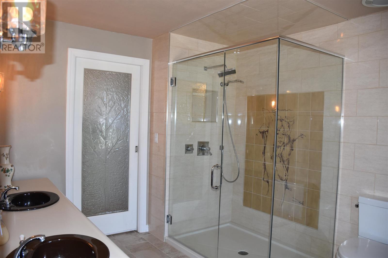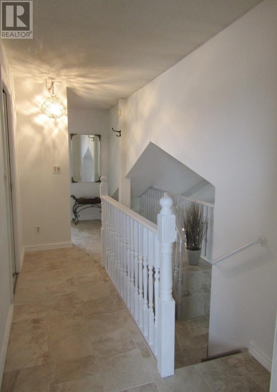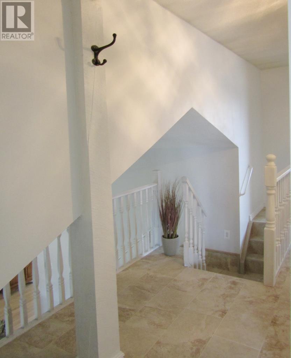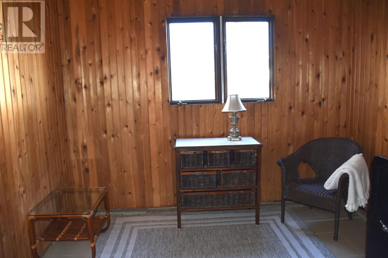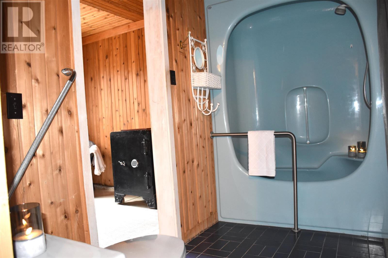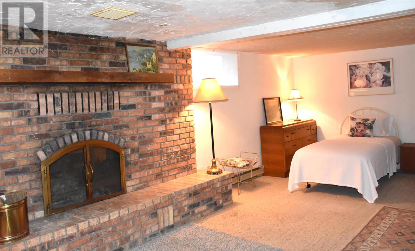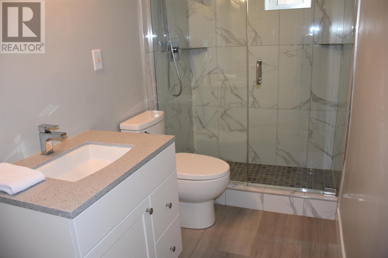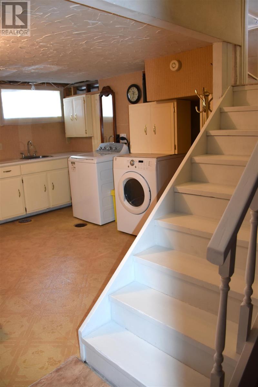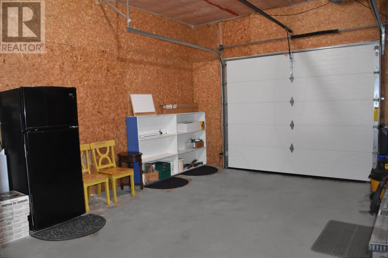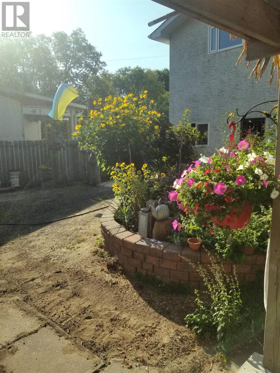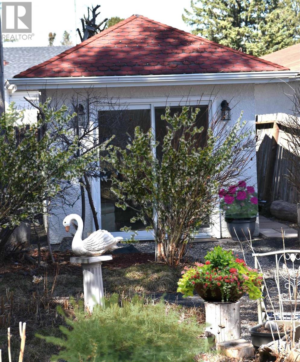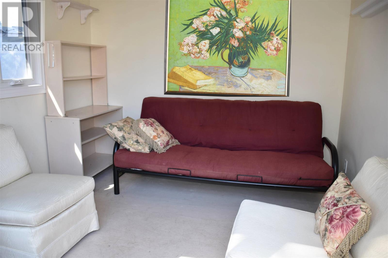3 Bedroom
3 Bathroom
1690
Fireplace
Forced Air
$449,500
Welcome to 728 Riverview Drive, where charm and elegance meet in this meticulously maintained 3 bedroom, 2 1/2 bath home. With vaulted ceilings to accentuate the spacious interior, enjoy the luxury of fully tiled showers and cozy fireplaces. Finished Rec Room with great potential for a 4th bedroom. Step outside to your own oasis with a beautiful backyard, deck, gazebo with hot tub, and garden studio perfect for relaxation. 15ft x 20 ft attached garage Recent Improvements: Shingles (4 years); Gas Furnace (2016); most windows and patio doors, Upper Level Bathroom, basement bathroom (1 year), Rear Deck (2 years) This home offers the perfect blend of comfort and style! Book your private viewing today! (id:29935)
Property Details
|
MLS® Number
|
TB241115 |
|
Property Type
|
Single Family |
|
Community Name
|
Fort Frances |
|
Communication Type
|
High Speed Internet |
|
Community Features
|
Bus Route |
|
Storage Type
|
Storage Shed |
|
Structure
|
Deck, Shed |
Building
|
Bathroom Total
|
3 |
|
Bedrooms Above Ground
|
3 |
|
Bedrooms Total
|
3 |
|
Appliances
|
Dishwasher, Dryer, Window Coverings, Refrigerator, Washer |
|
Basement Development
|
Finished |
|
Basement Type
|
Partial (finished) |
|
Constructed Date
|
1974 |
|
Construction Style Attachment
|
Detached |
|
Construction Style Split Level
|
Sidesplit |
|
Exterior Finish
|
Stucco |
|
Fireplace Present
|
Yes |
|
Fireplace Total
|
2 |
|
Half Bath Total
|
1 |
|
Heating Fuel
|
Natural Gas |
|
Heating Type
|
Forced Air |
|
Size Interior
|
1690 |
|
Utility Water
|
Municipal Water |
Parking
Land
|
Access Type
|
Road Access |
|
Acreage
|
No |
|
Fence Type
|
Fenced Yard |
|
Sewer
|
Sanitary Sewer |
|
Size Frontage
|
60.5100 |
|
Size Total Text
|
Under 1/2 Acre |
Rooms
| Level |
Type |
Length |
Width |
Dimensions |
|
Second Level |
Primary Bedroom |
|
|
18 x 15 |
|
Second Level |
Bedroom |
|
|
18 x 10.7 |
|
Second Level |
Bathroom |
|
|
3 pce |
|
Basement |
Recreation Room |
|
|
22.5 x 23.5 |
|
Basement |
Bathroom |
|
|
3 pce |
|
Basement |
Laundry Room |
|
|
10.3 x 12 |
|
Main Level |
Living Room |
|
|
19 x 17 |
|
Main Level |
Kitchen |
|
|
14.5 x 12.5 |
|
Main Level |
Dining Room |
|
|
13 x 11.4 |
|
Main Level |
Bedroom |
|
|
10 10.4 |
|
Main Level |
Ensuite |
|
|
3 pce |
Utilities
|
Cable
|
Available |
|
Electricity
|
Available |
|
Natural Gas
|
Available |
|
Telephone
|
Available |
https://www.realtor.ca/real-estate/26841354/728-riverview-drive-fort-frances-fort-frances

