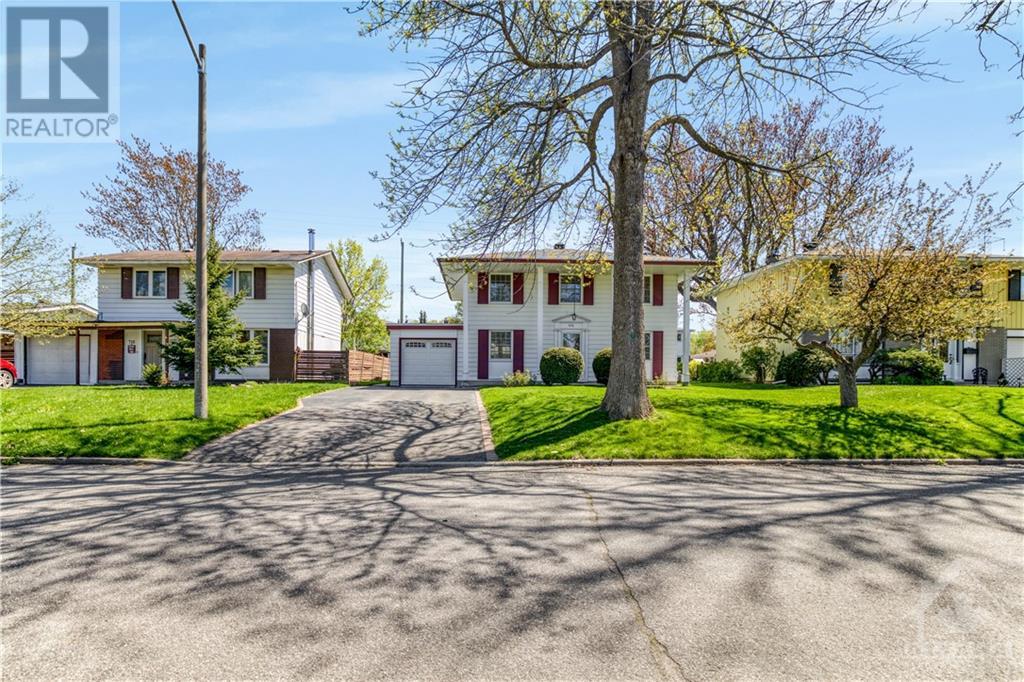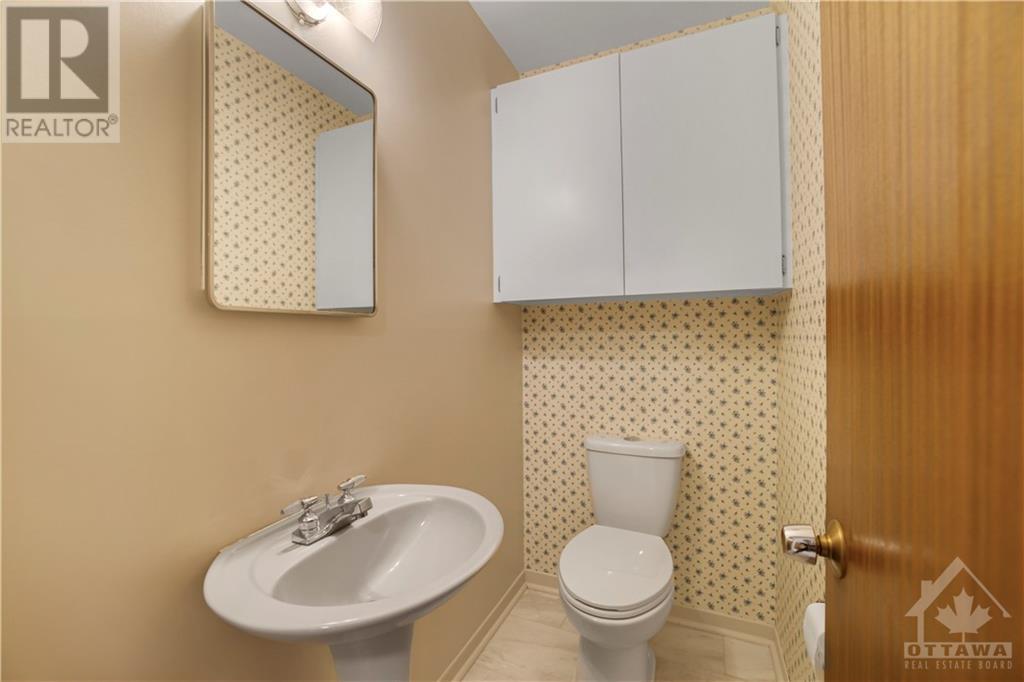4 Bedroom
2 Bathroom
Central Air Conditioning
Forced Air
$775,000
Move in ready. 4 bedrooms, 2.5 bathroom and updated Kitchen , pool size lot. With a one car garage attached . Located on a family- oriented street you will find a plethora of amenities in the area. Take advantage of such attractions such as Mooneys Bay Beach and a variety of stores and convenient transit options . This home offers the perfect blend of comfort and a great community for your family needs (id:29935)
Property Details
|
MLS® Number
|
1393319 |
|
Property Type
|
Single Family |
|
Neigbourhood
|
Riverside Park South |
|
Amenities Near By
|
Airport, Golf Nearby, Shopping |
|
Community Features
|
Family Oriented |
|
Parking Space Total
|
4 |
|
Road Type
|
No Thru Road |
Building
|
Bathroom Total
|
2 |
|
Bedrooms Above Ground
|
4 |
|
Bedrooms Total
|
4 |
|
Basement Development
|
Partially Finished |
|
Basement Type
|
Full (partially Finished) |
|
Constructed Date
|
1964 |
|
Construction Style Attachment
|
Detached |
|
Cooling Type
|
Central Air Conditioning |
|
Exterior Finish
|
Aluminum Siding, Siding |
|
Flooring Type
|
Hardwood, Laminate, Tile |
|
Foundation Type
|
Poured Concrete |
|
Half Bath Total
|
1 |
|
Heating Fuel
|
Natural Gas |
|
Heating Type
|
Forced Air |
|
Stories Total
|
2 |
|
Type
|
House |
|
Utility Water
|
Municipal Water |
Parking
Land
|
Acreage
|
No |
|
Land Amenities
|
Airport, Golf Nearby, Shopping |
|
Sewer
|
Municipal Sewage System |
|
Size Depth
|
99 Ft ,11 In |
|
Size Frontage
|
53 Ft ,10 In |
|
Size Irregular
|
53.82 Ft X 99.88 Ft |
|
Size Total Text
|
53.82 Ft X 99.88 Ft |
|
Zoning Description
|
Residential |
Rooms
| Level |
Type |
Length |
Width |
Dimensions |
|
Second Level |
Primary Bedroom |
|
|
17'6" x 11'0" |
|
Second Level |
Bedroom |
|
|
11'0" x 12'0" |
|
Second Level |
Bedroom |
|
|
11'0" x 6'0" |
|
Second Level |
Bedroom |
|
|
9'0" x 10'0" |
|
Second Level |
Full Bathroom |
|
|
8'0" x 5'6" |
|
Main Level |
Foyer |
|
|
7'0" x 6'0" |
|
Main Level |
Kitchen |
|
|
18'0" x 10'0" |
|
Main Level |
Eating Area |
|
|
10'0" x 12'0" |
|
Main Level |
Living Room |
|
|
18'6" x 12'0" |
|
Main Level |
Partial Bathroom |
|
|
6'0" x 3'6" |
https://www.realtor.ca/real-estate/26932207/714-buxton-crescent-ottawa-riverside-park-south
































