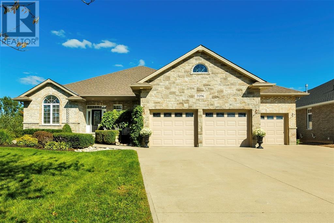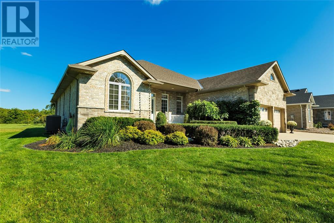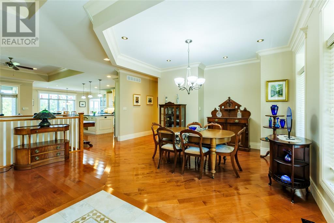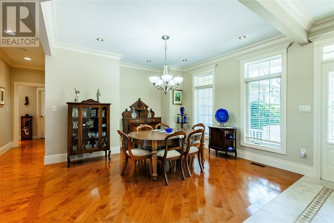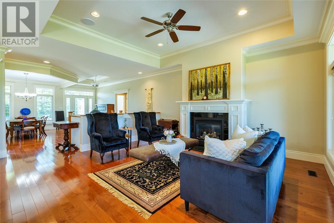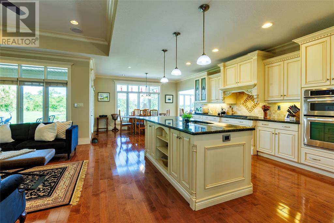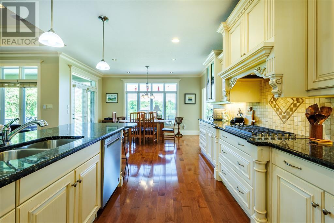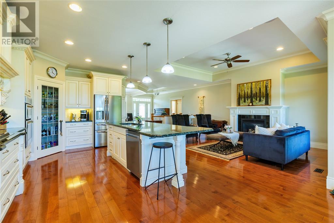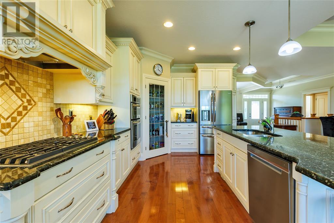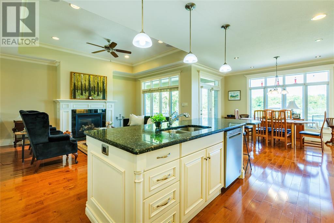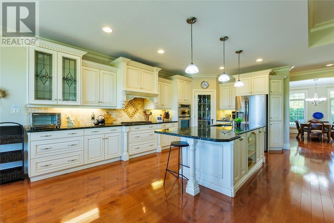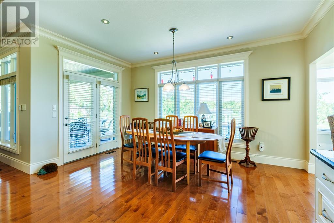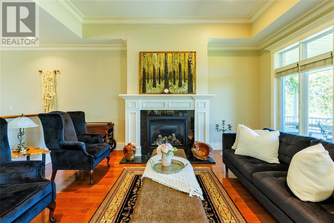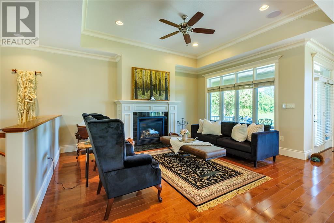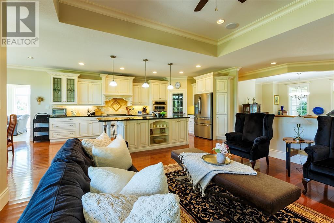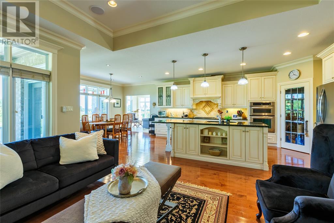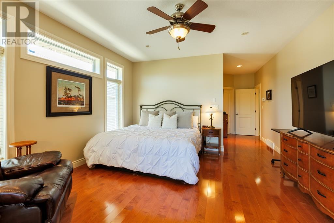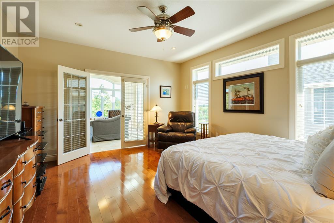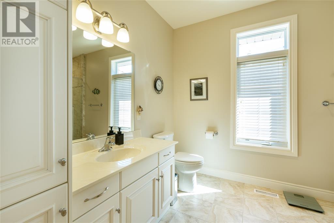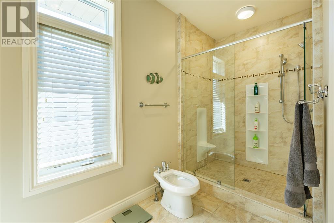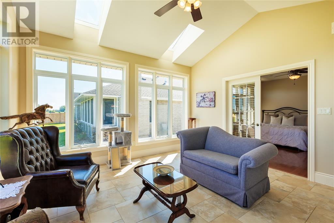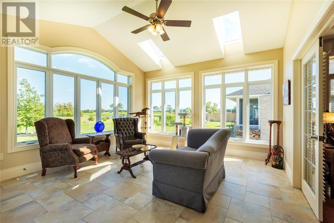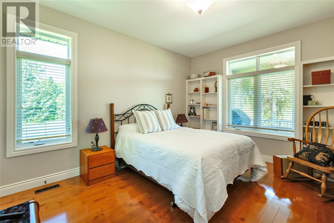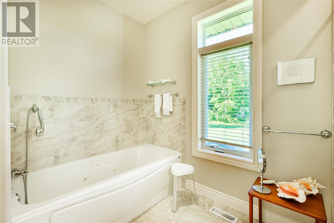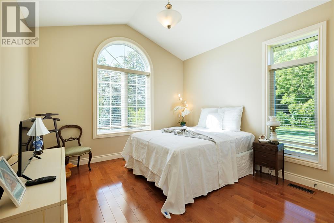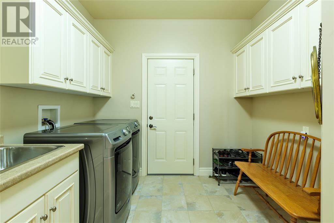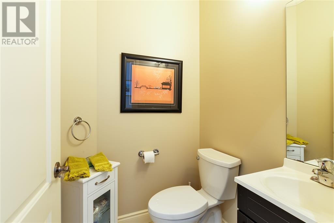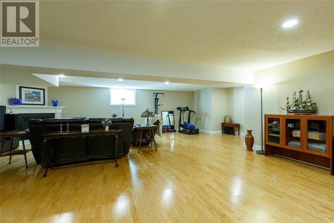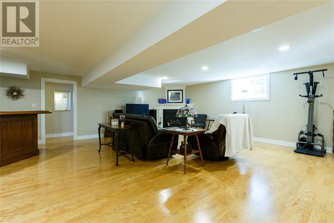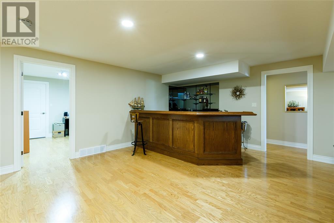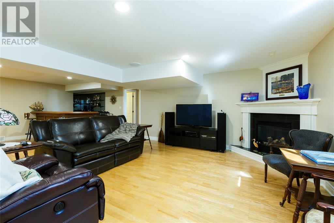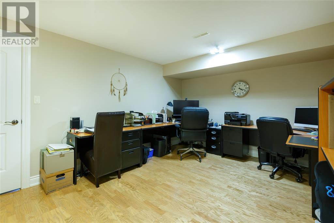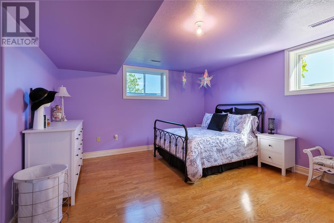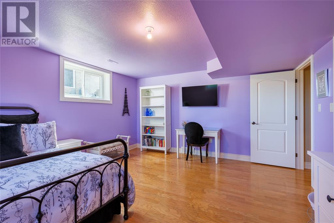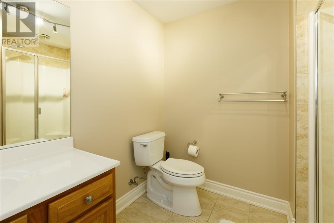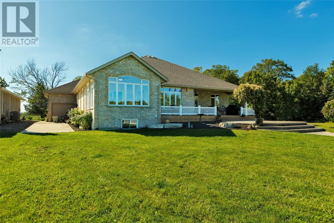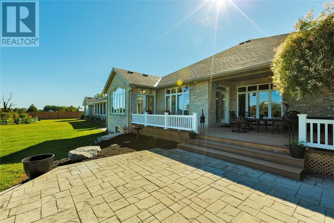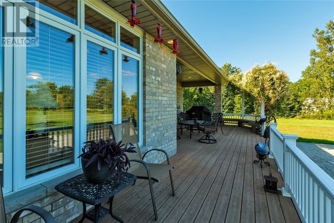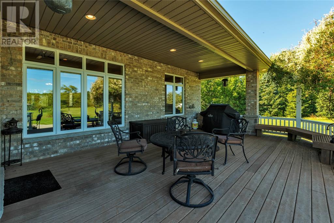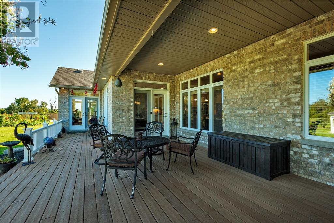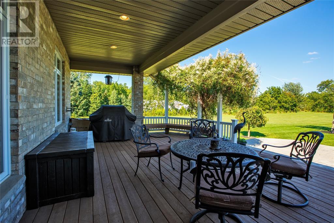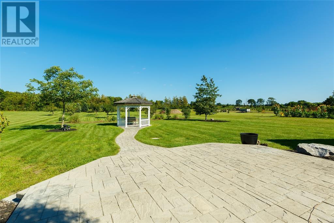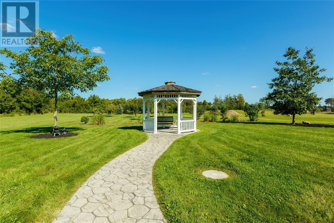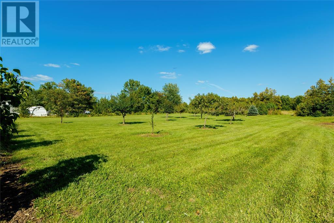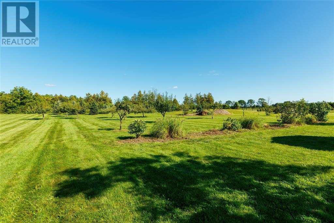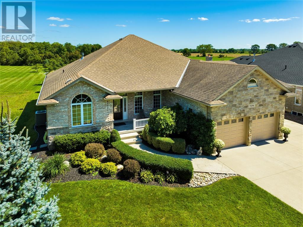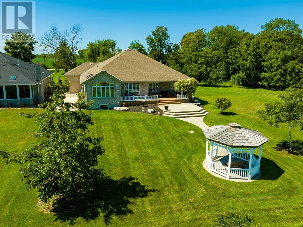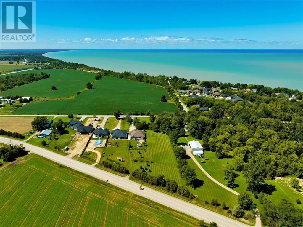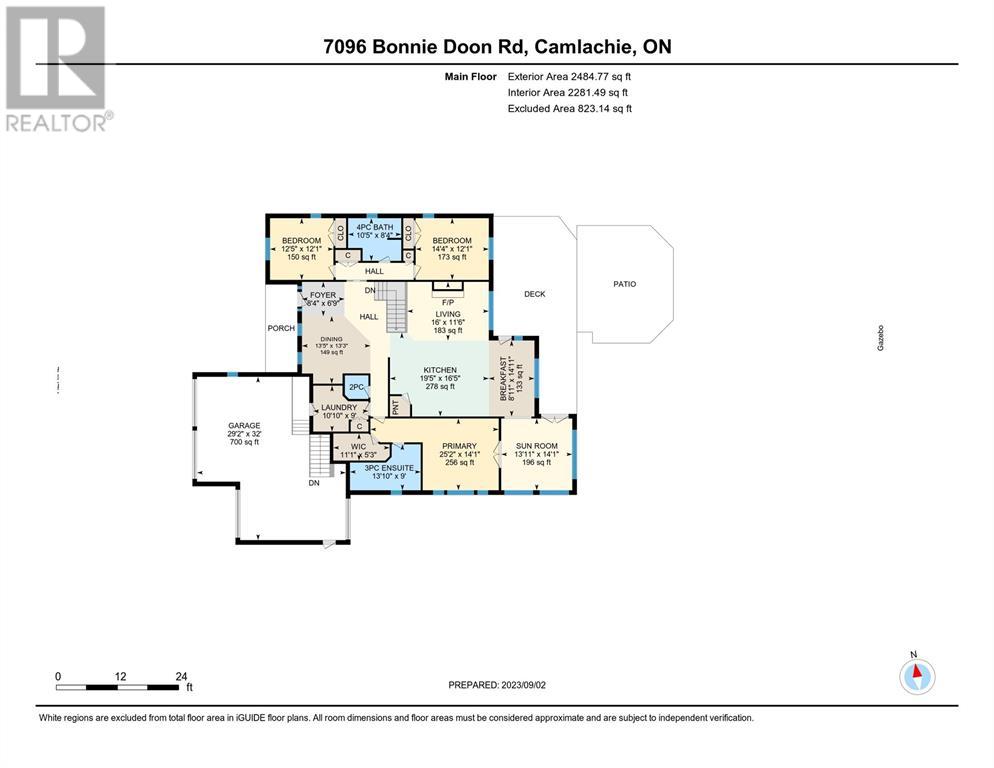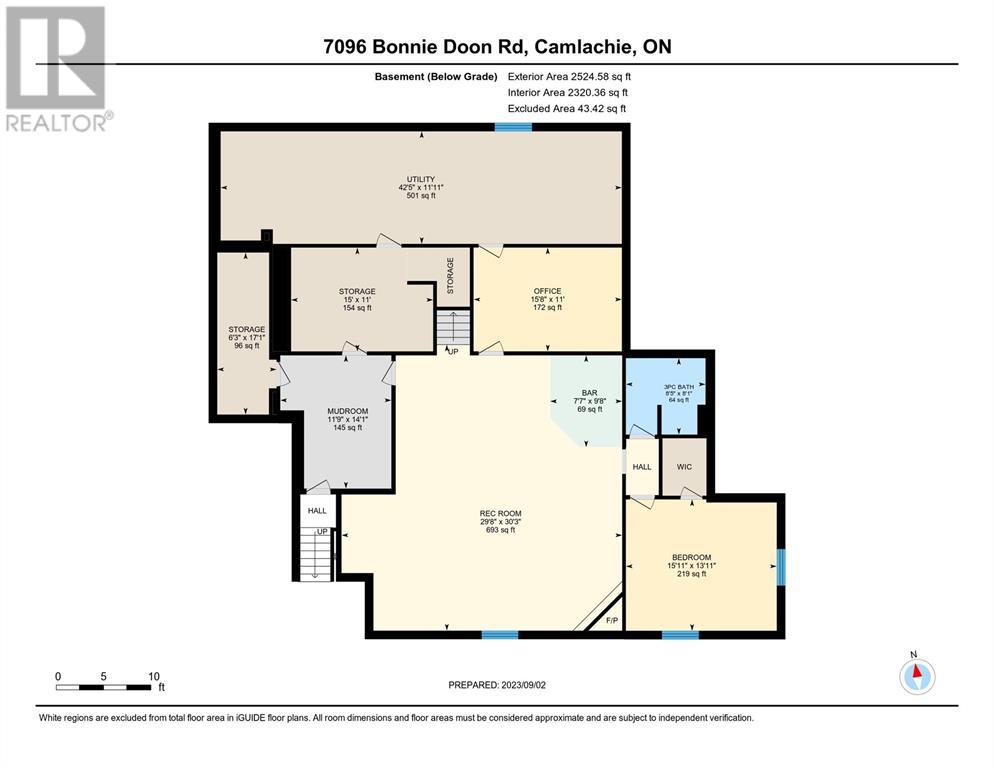4 Bedroom
4 Bathroom
2458
Bungalow
Fireplace
Central Air Conditioning
Forced Air, Furnace, Heat Recovery Ventilation (Hrv)
Waterfront Nearby
Landscaped
$1,299,999
THIS SPRAWLING BUNGALOW IS JUST A SHORT WALK TO THE SANDY BEACHES OF LAKE HURON, NESTLED ON A 1 ACRE LOT WITH HUGE TRIPLE CAR GARAGE. OVER 2400 SQ FT, THIS STUNNING HOME HAS A BEAUTIFUL CHEF'S KITCHEN IN THE HEART OF THE HOME. BOASTING AN OVERSIZED ISLAND, TOP OF THE LINE APPLIANCES, WALK-IN PANTRY & GORGEOUS HARDWOOD FLOORS THRU OUT. PERFECT FOR ENTERTAINING WITH A FORMAL GREAT ROOM, GAS FIREPLACE & A SPACIOUS DINING ROOM & SEPARATE BREAKFAST NOOK. JUST OFF THE KITCHEN IS THE SUN-SOAKED SITTING ROOM WITH VAULTED CEILING & ACCESS FROM THE MASTER BEDROOM, PERFECT FOR MORNING COFFEE. VENTURE TO THE LOWER LEVEL TO FIND A FULLY FINISHED BASEMENT WITH BEDROOM, OFFICE & BATHROOM, GAS FIREPLACE & BAR AREA. THE LOWER LEVEL OFFERS TONS OF STORAGE, GRADE ENTRANCE FROM GARAGE, & HVAC HEPA FILTER. SIT BACK & RELAX WITH 2 COVERED PORCHES & GAZEBO OVERLOOKING THE NEWLY LANDSCAPED BACK YARD & THE ADJACENT LOT WHICH IS AVAILABLE TO BUILD YOUR DREAM BACK YARD OR KEEP IT FOR FUTURE PLANS. (id:29935)
Property Details
|
MLS® Number
|
24006853 |
|
Property Type
|
Single Family |
|
Features
|
Double Width Or More Driveway, Concrete Driveway |
|
Water Front Type
|
Waterfront Nearby |
Building
|
Bathroom Total
|
4 |
|
Bedrooms Above Ground
|
3 |
|
Bedrooms Below Ground
|
1 |
|
Bedrooms Total
|
4 |
|
Appliances
|
Cooktop, Dishwasher, Dryer, Microwave Range Hood Combo, Washer, Oven |
|
Architectural Style
|
Bungalow |
|
Constructed Date
|
2010 |
|
Construction Style Attachment
|
Detached |
|
Cooling Type
|
Central Air Conditioning |
|
Exterior Finish
|
Brick |
|
Fireplace Fuel
|
Gas |
|
Fireplace Present
|
Yes |
|
Fireplace Type
|
Direct Vent |
|
Flooring Type
|
Ceramic/porcelain, Hardwood |
|
Foundation Type
|
Block |
|
Half Bath Total
|
1 |
|
Heating Fuel
|
Natural Gas |
|
Heating Type
|
Forced Air, Furnace, Heat Recovery Ventilation (hrv) |
|
Stories Total
|
1 |
|
Size Interior
|
2458 |
|
Total Finished Area
|
2458 Sqft |
|
Type
|
House |
Parking
|
Garage
|
|
|
Inside Entry
|
|
|
Other
|
|
Land
|
Acreage
|
No |
|
Landscape Features
|
Landscaped |
|
Size Irregular
|
77.87x514.89x93.30x559.75 |
|
Size Total Text
|
77.87x514.89x93.30x559.75 |
|
Zoning Description
|
Res |
Rooms
| Level |
Type |
Length |
Width |
Dimensions |
|
Lower Level |
Storage |
|
|
Measurements not available |
|
Lower Level |
Storage |
|
|
17.1 x 6.3 |
|
Lower Level |
Utility Room |
|
|
42.5 x 11.11 |
|
Lower Level |
Mud Room |
|
|
14.1 x 11.9 |
|
Lower Level |
Games Room |
|
|
9.8 x 7.7 |
|
Lower Level |
Recreation Room |
|
|
30.3 x 29.8 |
|
Main Level |
2pc Bathroom |
|
|
Measurements not available |
|
Main Level |
Bedroom |
|
|
12.5 x 12.1 |
|
Main Level |
Bedroom |
|
|
14.4 x 12.1 |
|
Main Level |
4pc Ensuite Bath |
|
|
Measurements not available |
|
Main Level |
Primary Bedroom |
|
|
25.2 x 14.1 |
|
Main Level |
Sunroom |
|
|
14.1 x 13.11 |
|
Main Level |
Laundry Room |
|
|
10.10 x 9 |
|
Main Level |
Dining Nook |
|
|
14.11 x 8.11 |
|
Main Level |
Kitchen |
|
|
19.5 x 16.5 |
|
Main Level |
Living Room/fireplace |
|
|
16 x 11.6 |
|
Main Level |
Dining Room |
|
|
13.5 x 13.3 |
|
Main Level |
Foyer |
|
|
8.4 x 6.98 |
https://www.realtor.ca/real-estate/26699350/7096-bonnie-doon-road-plympton-wyoming

